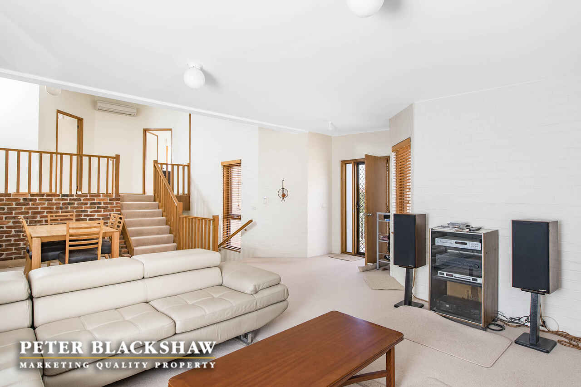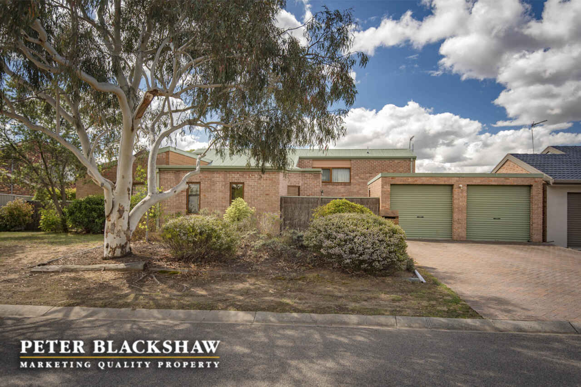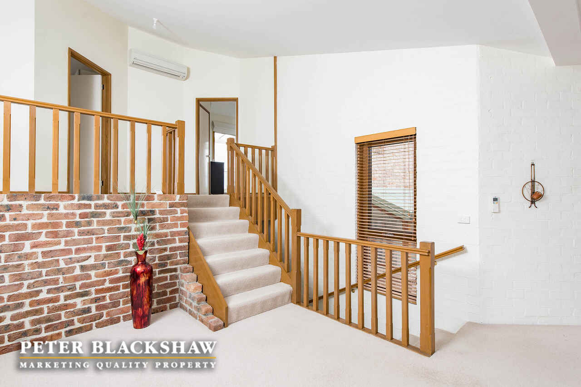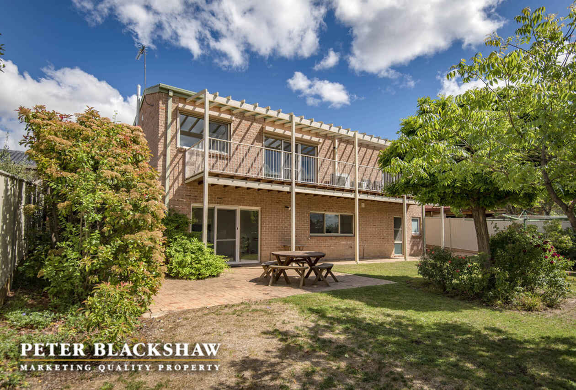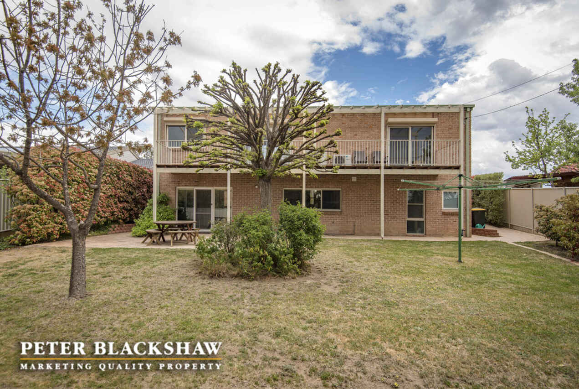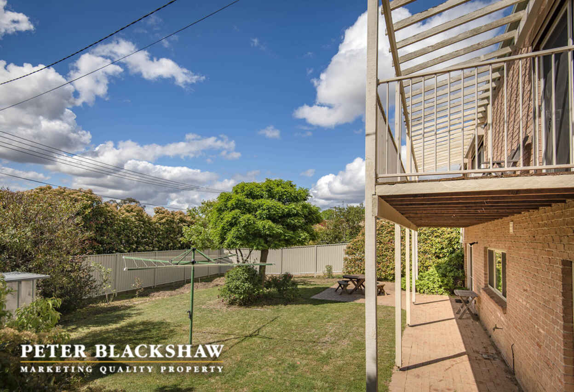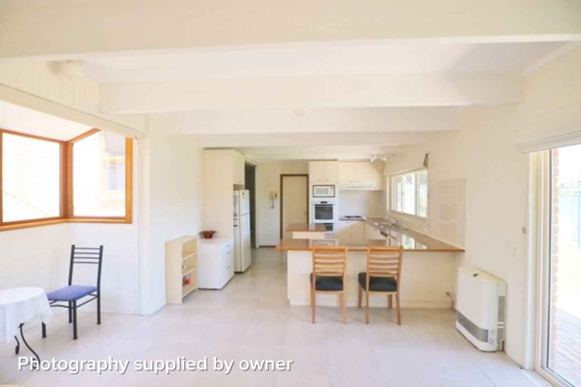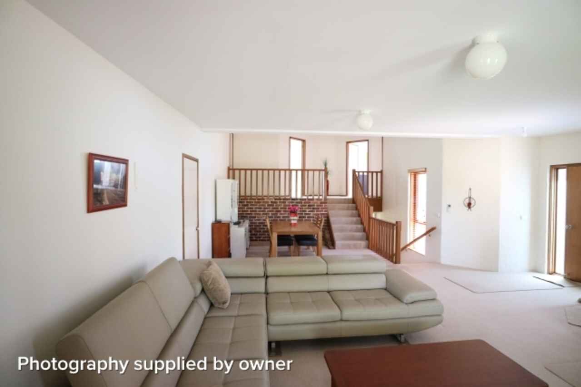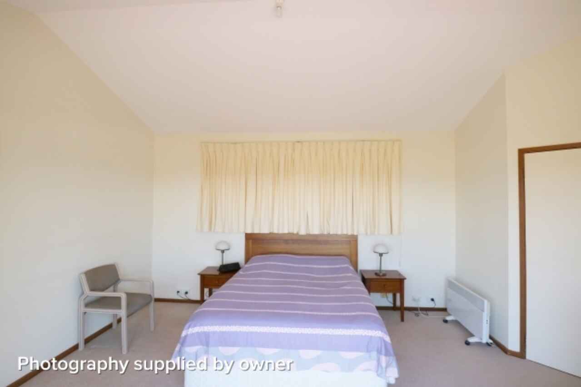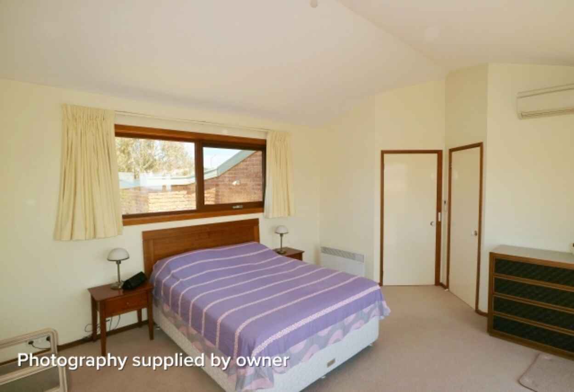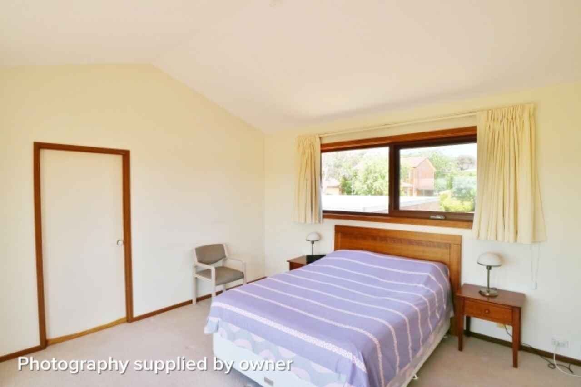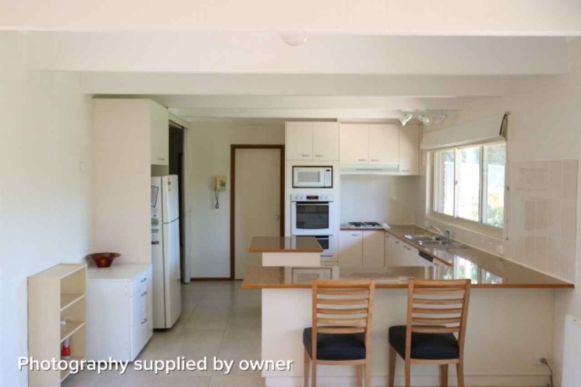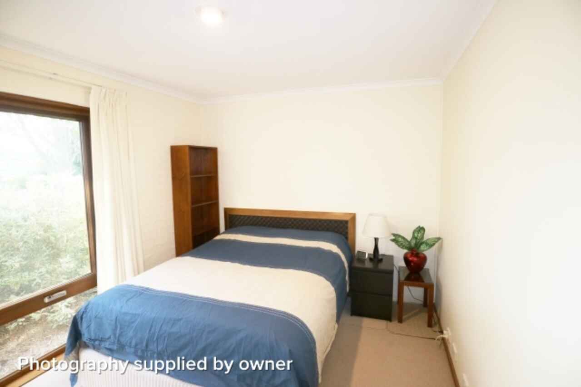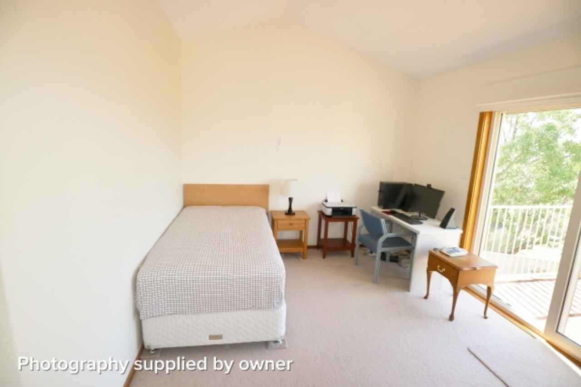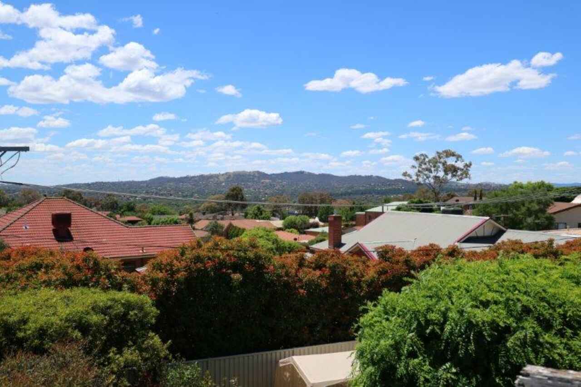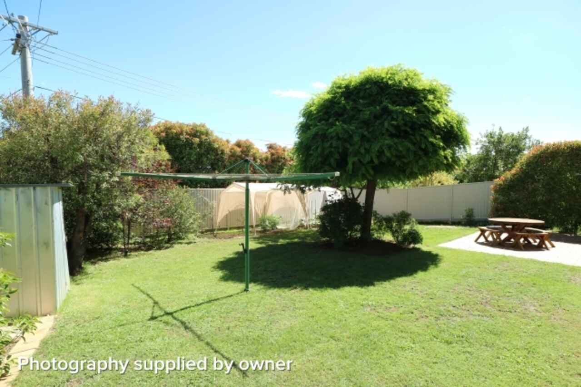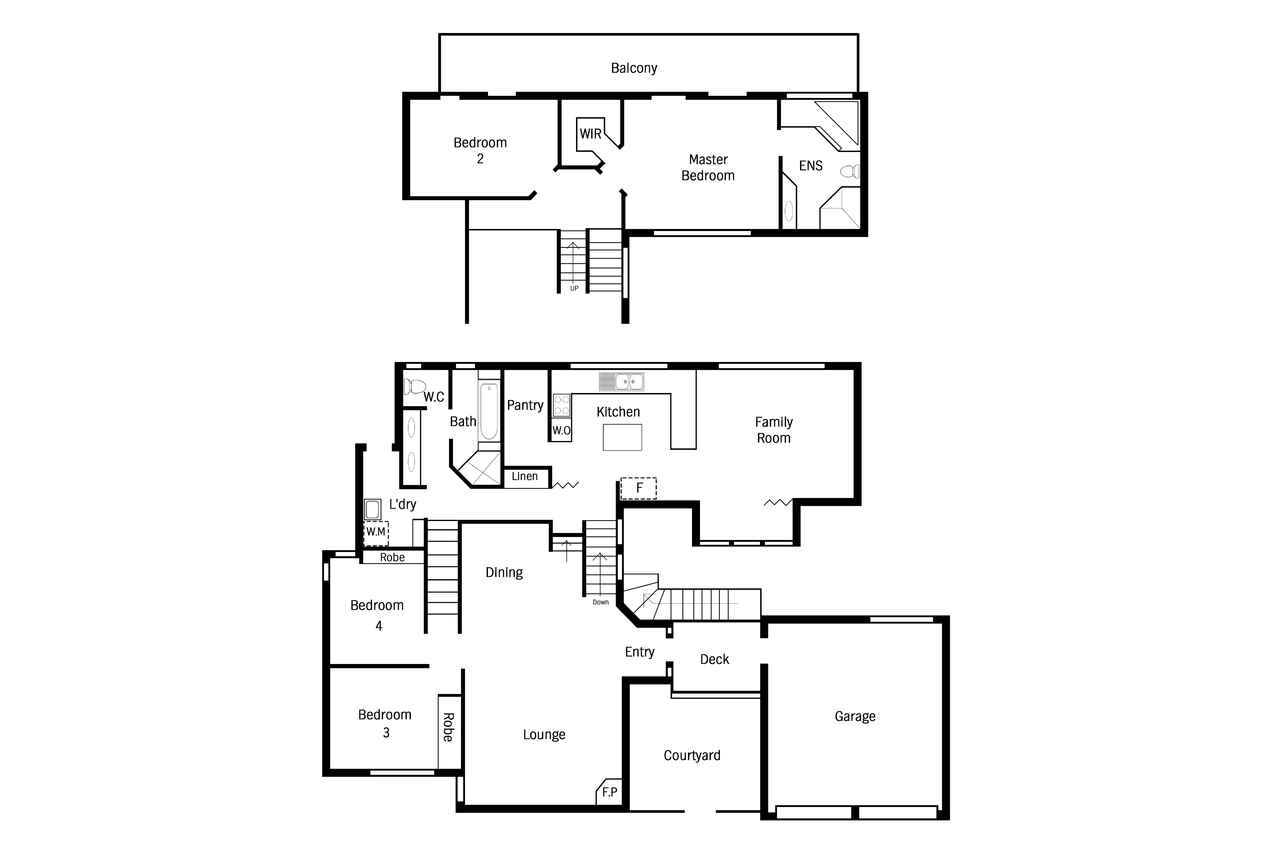Immaculate family home with stunning views and double glazed...
Sold
Location
Lot 18/34 Zox Circuit
Calwell ACT 2905
Details
4
2
2
EER: 5.0
House
Sold
Land area: | 729 sqm (approx) |
Building size: | 265.8 sqm (approx) |
From the time you walk into this home you will be amazed by the bespoke design and the tri-level plan which offers many family living options. Boasting four good size bedrooms, three with built in robes and walk in robe to main bedroom, over sized ensuite with corner spa bath and raked ceilings. The views from the two bedrooms upstairs are fantastic and both allow sliding door access to the full house width balcony to the rear.
Located on the ground level of the home you will notice the large lounge and dining room with gas fire place, which is great for entertaining friends and family. Also on this level is a separate wing with two bedrooms {and stairway access to the main bathroom}. While on the lower level is the north-facing family room and oversized kitchen with island bench and walk in pantry {with a large bay window area}. The main bathroom and laundry are also located on this level all allowing for easy access to the level and secure backyard.
The king-sized main bedroom, together with another large bedroom or study, is located on the top floor. The main bedroom features a large walk in robe and over sized ensuite with corner spa bath and raked ceilings. Both bedrooms have raked ceilings and allow sliding door access to the rear balcony where the panoramic northerly views can be enjoyed.
The current owner has placed a large emphasis on the energy efficiency of this home and has replaced all the windows and doors with high quality double glazing and loads of insulation in the ceiling.
Features:
• As new pure wool carpets throughout
• New high quality double glazed windows and doors
• Gas log fire in lounge room
• Reverse cycle heating and cooling
• Gas heater in family room
• Granite benchtops in kitchen and large walk in pantry
• High ceiling throughout
• Study nook next to kitchen
• Large windows taking advantage of north to rear aspect
• Double remote garage and off street parking for 4 cars
• Quiet location on top of the hill with 180˚ views to the north.
• Secure level backyard with Colourbond fencing and garden shed.
• Close to local schools shops and Hyperdome shopping centre
This is truly one of those homes you need to see!
Read MoreLocated on the ground level of the home you will notice the large lounge and dining room with gas fire place, which is great for entertaining friends and family. Also on this level is a separate wing with two bedrooms {and stairway access to the main bathroom}. While on the lower level is the north-facing family room and oversized kitchen with island bench and walk in pantry {with a large bay window area}. The main bathroom and laundry are also located on this level all allowing for easy access to the level and secure backyard.
The king-sized main bedroom, together with another large bedroom or study, is located on the top floor. The main bedroom features a large walk in robe and over sized ensuite with corner spa bath and raked ceilings. Both bedrooms have raked ceilings and allow sliding door access to the rear balcony where the panoramic northerly views can be enjoyed.
The current owner has placed a large emphasis on the energy efficiency of this home and has replaced all the windows and doors with high quality double glazing and loads of insulation in the ceiling.
Features:
• As new pure wool carpets throughout
• New high quality double glazed windows and doors
• Gas log fire in lounge room
• Reverse cycle heating and cooling
• Gas heater in family room
• Granite benchtops in kitchen and large walk in pantry
• High ceiling throughout
• Study nook next to kitchen
• Large windows taking advantage of north to rear aspect
• Double remote garage and off street parking for 4 cars
• Quiet location on top of the hill with 180˚ views to the north.
• Secure level backyard with Colourbond fencing and garden shed.
• Close to local schools shops and Hyperdome shopping centre
This is truly one of those homes you need to see!
Inspect
Contact agent
Listing agent
From the time you walk into this home you will be amazed by the bespoke design and the tri-level plan which offers many family living options. Boasting four good size bedrooms, three with built in robes and walk in robe to main bedroom, over sized ensuite with corner spa bath and raked ceilings. The views from the two bedrooms upstairs are fantastic and both allow sliding door access to the full house width balcony to the rear.
Located on the ground level of the home you will notice the large lounge and dining room with gas fire place, which is great for entertaining friends and family. Also on this level is a separate wing with two bedrooms {and stairway access to the main bathroom}. While on the lower level is the north-facing family room and oversized kitchen with island bench and walk in pantry {with a large bay window area}. The main bathroom and laundry are also located on this level all allowing for easy access to the level and secure backyard.
The king-sized main bedroom, together with another large bedroom or study, is located on the top floor. The main bedroom features a large walk in robe and over sized ensuite with corner spa bath and raked ceilings. Both bedrooms have raked ceilings and allow sliding door access to the rear balcony where the panoramic northerly views can be enjoyed.
The current owner has placed a large emphasis on the energy efficiency of this home and has replaced all the windows and doors with high quality double glazing and loads of insulation in the ceiling.
Features:
• As new pure wool carpets throughout
• New high quality double glazed windows and doors
• Gas log fire in lounge room
• Reverse cycle heating and cooling
• Gas heater in family room
• Granite benchtops in kitchen and large walk in pantry
• High ceiling throughout
• Study nook next to kitchen
• Large windows taking advantage of north to rear aspect
• Double remote garage and off street parking for 4 cars
• Quiet location on top of the hill with 180˚ views to the north.
• Secure level backyard with Colourbond fencing and garden shed.
• Close to local schools shops and Hyperdome shopping centre
This is truly one of those homes you need to see!
Read MoreLocated on the ground level of the home you will notice the large lounge and dining room with gas fire place, which is great for entertaining friends and family. Also on this level is a separate wing with two bedrooms {and stairway access to the main bathroom}. While on the lower level is the north-facing family room and oversized kitchen with island bench and walk in pantry {with a large bay window area}. The main bathroom and laundry are also located on this level all allowing for easy access to the level and secure backyard.
The king-sized main bedroom, together with another large bedroom or study, is located on the top floor. The main bedroom features a large walk in robe and over sized ensuite with corner spa bath and raked ceilings. Both bedrooms have raked ceilings and allow sliding door access to the rear balcony where the panoramic northerly views can be enjoyed.
The current owner has placed a large emphasis on the energy efficiency of this home and has replaced all the windows and doors with high quality double glazing and loads of insulation in the ceiling.
Features:
• As new pure wool carpets throughout
• New high quality double glazed windows and doors
• Gas log fire in lounge room
• Reverse cycle heating and cooling
• Gas heater in family room
• Granite benchtops in kitchen and large walk in pantry
• High ceiling throughout
• Study nook next to kitchen
• Large windows taking advantage of north to rear aspect
• Double remote garage and off street parking for 4 cars
• Quiet location on top of the hill with 180˚ views to the north.
• Secure level backyard with Colourbond fencing and garden shed.
• Close to local schools shops and Hyperdome shopping centre
This is truly one of those homes you need to see!
Location
Lot 18/34 Zox Circuit
Calwell ACT 2905
Details
4
2
2
EER: 5.0
House
Sold
Land area: | 729 sqm (approx) |
Building size: | 265.8 sqm (approx) |
From the time you walk into this home you will be amazed by the bespoke design and the tri-level plan which offers many family living options. Boasting four good size bedrooms, three with built in robes and walk in robe to main bedroom, over sized ensuite with corner spa bath and raked ceilings. The views from the two bedrooms upstairs are fantastic and both allow sliding door access to the full house width balcony to the rear.
Located on the ground level of the home you will notice the large lounge and dining room with gas fire place, which is great for entertaining friends and family. Also on this level is a separate wing with two bedrooms {and stairway access to the main bathroom}. While on the lower level is the north-facing family room and oversized kitchen with island bench and walk in pantry {with a large bay window area}. The main bathroom and laundry are also located on this level all allowing for easy access to the level and secure backyard.
The king-sized main bedroom, together with another large bedroom or study, is located on the top floor. The main bedroom features a large walk in robe and over sized ensuite with corner spa bath and raked ceilings. Both bedrooms have raked ceilings and allow sliding door access to the rear balcony where the panoramic northerly views can be enjoyed.
The current owner has placed a large emphasis on the energy efficiency of this home and has replaced all the windows and doors with high quality double glazing and loads of insulation in the ceiling.
Features:
• As new pure wool carpets throughout
• New high quality double glazed windows and doors
• Gas log fire in lounge room
• Reverse cycle heating and cooling
• Gas heater in family room
• Granite benchtops in kitchen and large walk in pantry
• High ceiling throughout
• Study nook next to kitchen
• Large windows taking advantage of north to rear aspect
• Double remote garage and off street parking for 4 cars
• Quiet location on top of the hill with 180˚ views to the north.
• Secure level backyard with Colourbond fencing and garden shed.
• Close to local schools shops and Hyperdome shopping centre
This is truly one of those homes you need to see!
Read MoreLocated on the ground level of the home you will notice the large lounge and dining room with gas fire place, which is great for entertaining friends and family. Also on this level is a separate wing with two bedrooms {and stairway access to the main bathroom}. While on the lower level is the north-facing family room and oversized kitchen with island bench and walk in pantry {with a large bay window area}. The main bathroom and laundry are also located on this level all allowing for easy access to the level and secure backyard.
The king-sized main bedroom, together with another large bedroom or study, is located on the top floor. The main bedroom features a large walk in robe and over sized ensuite with corner spa bath and raked ceilings. Both bedrooms have raked ceilings and allow sliding door access to the rear balcony where the panoramic northerly views can be enjoyed.
The current owner has placed a large emphasis on the energy efficiency of this home and has replaced all the windows and doors with high quality double glazing and loads of insulation in the ceiling.
Features:
• As new pure wool carpets throughout
• New high quality double glazed windows and doors
• Gas log fire in lounge room
• Reverse cycle heating and cooling
• Gas heater in family room
• Granite benchtops in kitchen and large walk in pantry
• High ceiling throughout
• Study nook next to kitchen
• Large windows taking advantage of north to rear aspect
• Double remote garage and off street parking for 4 cars
• Quiet location on top of the hill with 180˚ views to the north.
• Secure level backyard with Colourbond fencing and garden shed.
• Close to local schools shops and Hyperdome shopping centre
This is truly one of those homes you need to see!
Inspect
Contact agent


