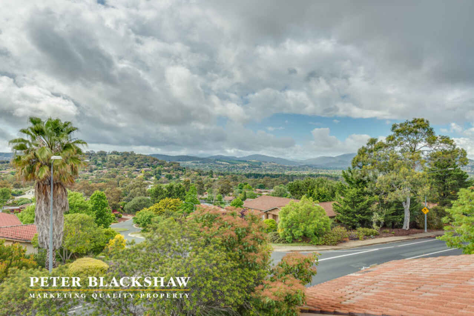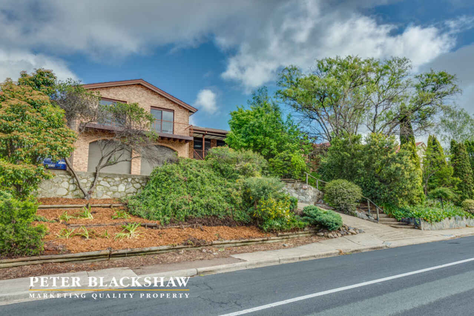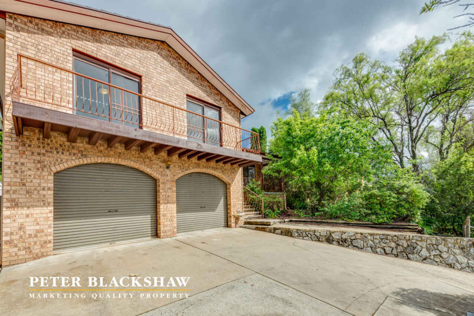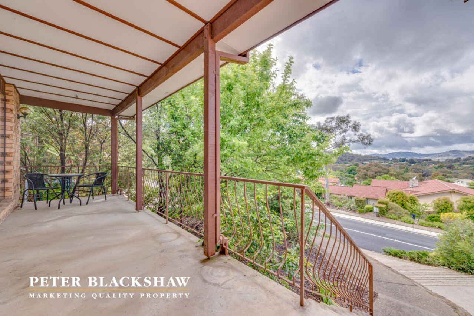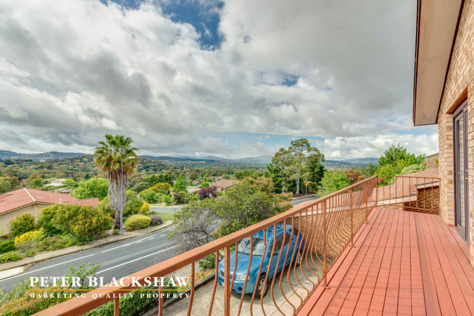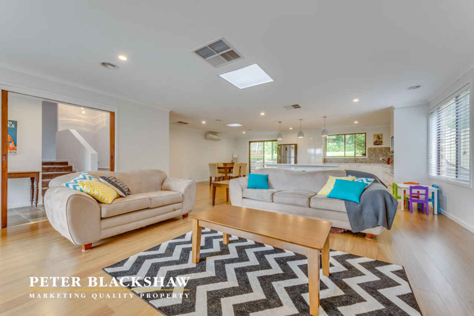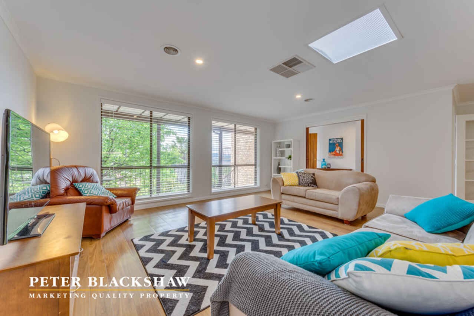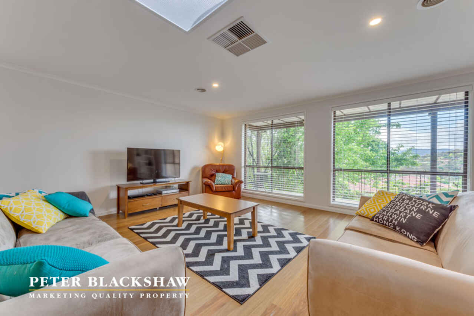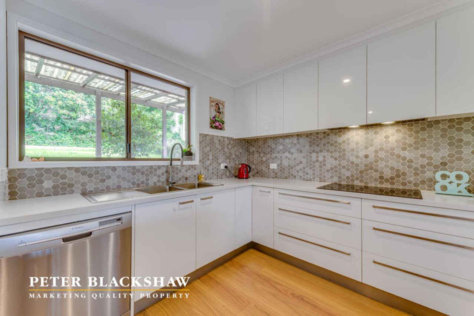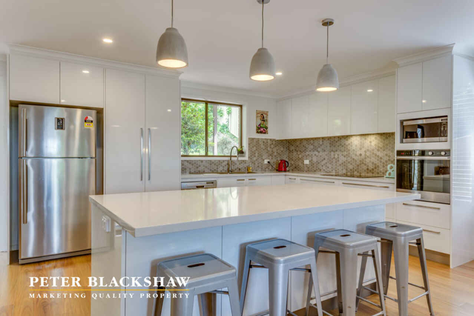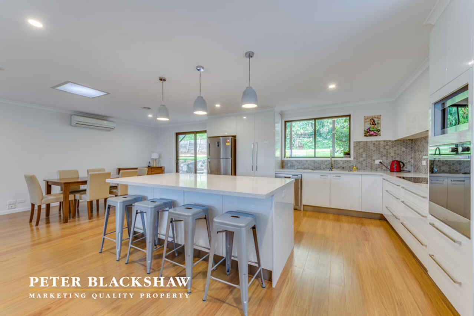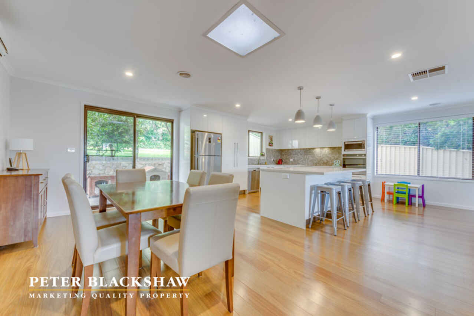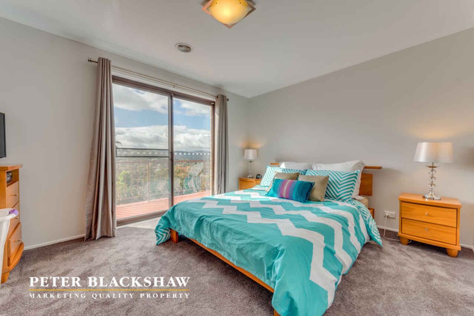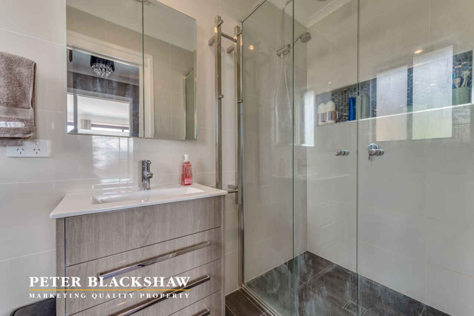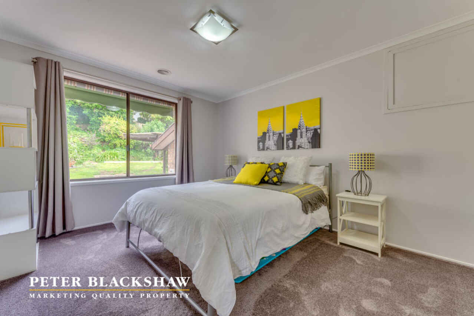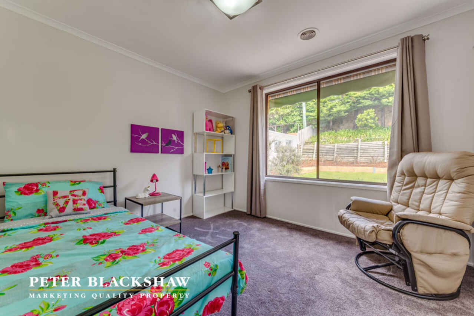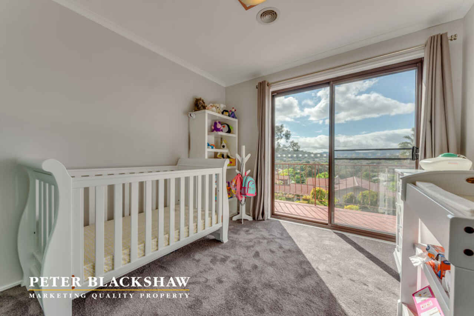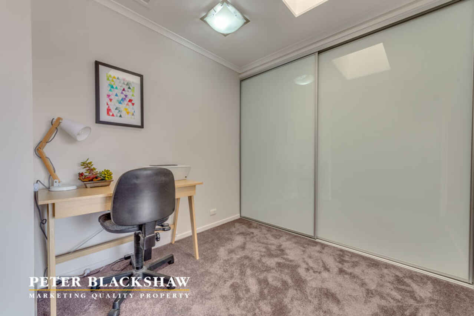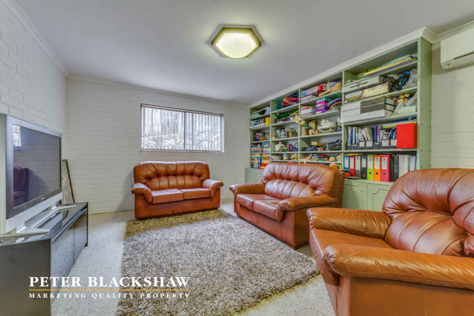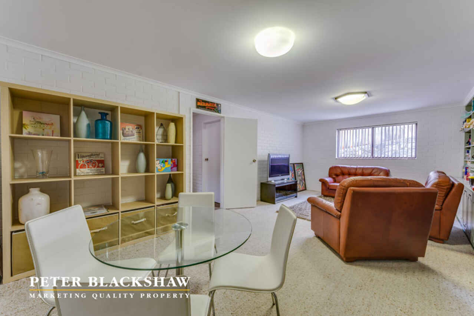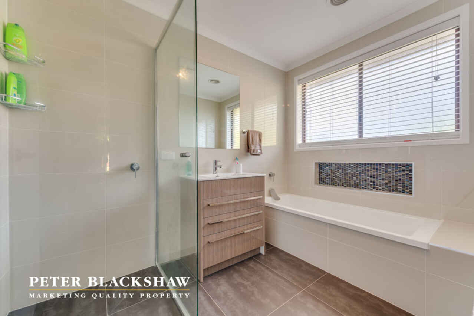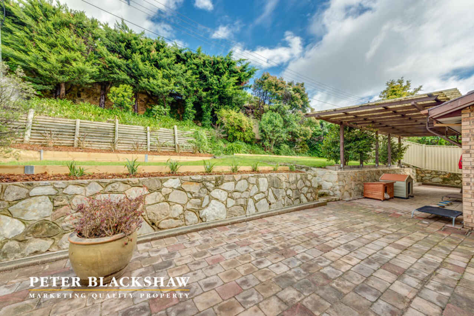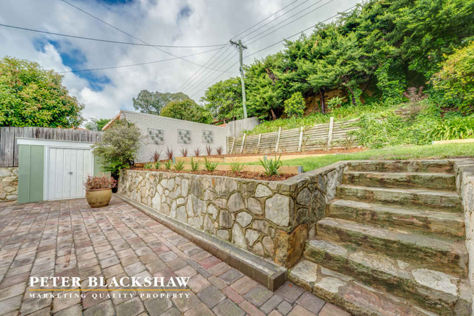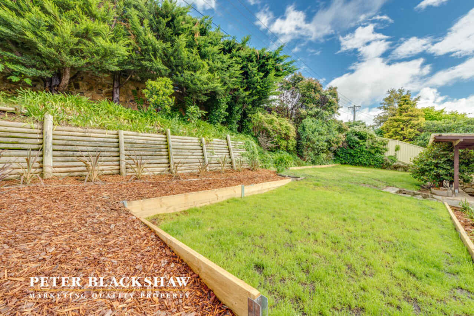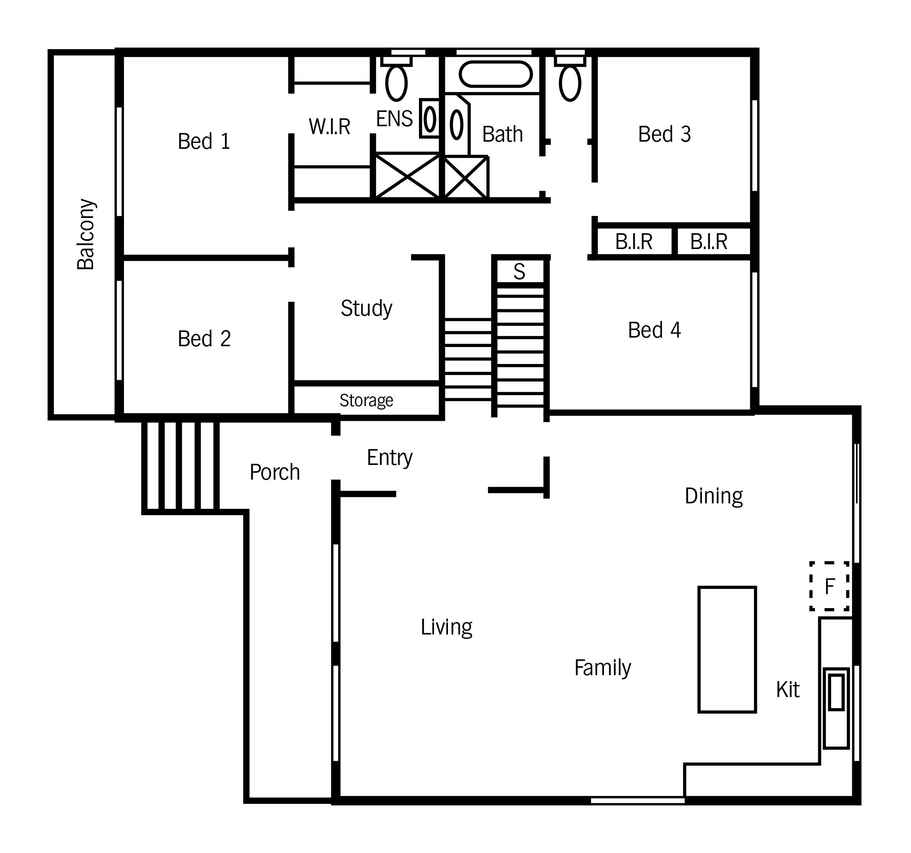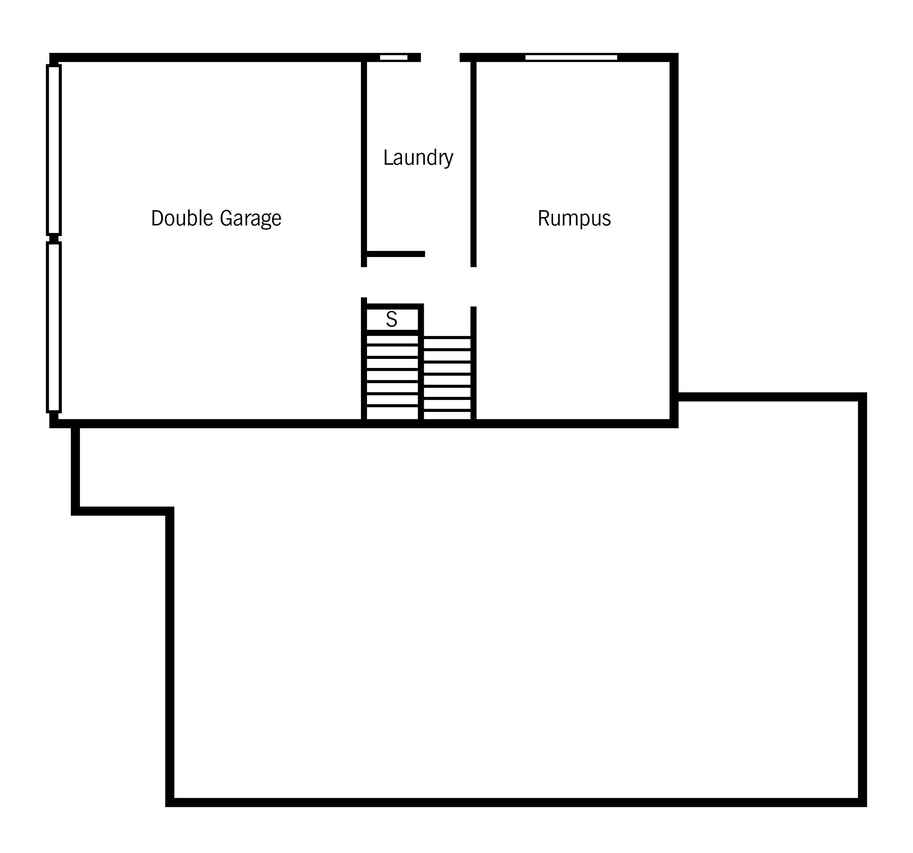Position Perfect
Sold
Location
Lot 18/378 Bugden Avenue
Fadden ACT 2904
Details
4
2
2
House
Auction Saturday, 28 Nov 10:00 AM On site
Rates: | $2,182.00 annually |
Land area: | 699 sqm (approx) |
Set on the high side of the street, this home embraces an ideal orientation to maximise the use of natural sunlight and the sweeping views. An invitingly private residence, it is set in an ultra-convenient location which is close to quality schools, shops and public transport. It has been renovated throughout to a high standard in neutral tones which means all you have to do is move in and enjoy. The kitchen truly is the heart of this home and is designed to suit all occasions from entertaining guests to relaxing after a day at work. It contains quality appliances, plenty of benchtop space and storage and flows through to the sunny and cheerful living room. The main bedroom contains a stunning ensuite, a custom designed wardrobe and has spectacular views. Bedrooms two,three and four all contain generous built in wardrobes while the study is an ideal office, reading or play space with a large storage/linen cupboard and plenty of room for desks and shelving. The downstairs party-sized' rumpus room is big enough for a pool table and is sure to be the most popular room in the house. The surrounding landscaping is an intrinsic part of the overall design of the home with the large retaining walls providing both formal and informal zones in the backyard. Enjoy the quiet seclusion of the private tree-lined yard while the extensive paved entertaining area creates an extra living space. Parking won't be an issue with the double garage with auto doors, internal access and separate storage space, PLUS additional space for an extra car or trailer. This stunning home is perfect for the growing family so come and make your move, before someone else does!
* Four bedroom plus study ensuite home
* Spacious main bedroom with custom designed wardrobe
* Renovated throughout with new kitchen, bathrooms, flooring and asthma friendly low VOC paint
* Stunning views across the valley
* Generous formal and informal living
* Large windows with views to the formal living area taking advantage of the aspect
* Neutral tones used throughout
* Surrounded by other quality properties
* Close to schools, shops and public transport
* Large rumpus room
* Low maintenance, established and private backyard
* Double garage with auto doors, internal access and separate storage space
* Ducted gas heating and evaporative cooling throughout for ultimate comfort year round
Read More* Four bedroom plus study ensuite home
* Spacious main bedroom with custom designed wardrobe
* Renovated throughout with new kitchen, bathrooms, flooring and asthma friendly low VOC paint
* Stunning views across the valley
* Generous formal and informal living
* Large windows with views to the formal living area taking advantage of the aspect
* Neutral tones used throughout
* Surrounded by other quality properties
* Close to schools, shops and public transport
* Large rumpus room
* Low maintenance, established and private backyard
* Double garage with auto doors, internal access and separate storage space
* Ducted gas heating and evaporative cooling throughout for ultimate comfort year round
Inspect
Contact agent
Listing agent
Set on the high side of the street, this home embraces an ideal orientation to maximise the use of natural sunlight and the sweeping views. An invitingly private residence, it is set in an ultra-convenient location which is close to quality schools, shops and public transport. It has been renovated throughout to a high standard in neutral tones which means all you have to do is move in and enjoy. The kitchen truly is the heart of this home and is designed to suit all occasions from entertaining guests to relaxing after a day at work. It contains quality appliances, plenty of benchtop space and storage and flows through to the sunny and cheerful living room. The main bedroom contains a stunning ensuite, a custom designed wardrobe and has spectacular views. Bedrooms two,three and four all contain generous built in wardrobes while the study is an ideal office, reading or play space with a large storage/linen cupboard and plenty of room for desks and shelving. The downstairs party-sized' rumpus room is big enough for a pool table and is sure to be the most popular room in the house. The surrounding landscaping is an intrinsic part of the overall design of the home with the large retaining walls providing both formal and informal zones in the backyard. Enjoy the quiet seclusion of the private tree-lined yard while the extensive paved entertaining area creates an extra living space. Parking won't be an issue with the double garage with auto doors, internal access and separate storage space, PLUS additional space for an extra car or trailer. This stunning home is perfect for the growing family so come and make your move, before someone else does!
* Four bedroom plus study ensuite home
* Spacious main bedroom with custom designed wardrobe
* Renovated throughout with new kitchen, bathrooms, flooring and asthma friendly low VOC paint
* Stunning views across the valley
* Generous formal and informal living
* Large windows with views to the formal living area taking advantage of the aspect
* Neutral tones used throughout
* Surrounded by other quality properties
* Close to schools, shops and public transport
* Large rumpus room
* Low maintenance, established and private backyard
* Double garage with auto doors, internal access and separate storage space
* Ducted gas heating and evaporative cooling throughout for ultimate comfort year round
Read More* Four bedroom plus study ensuite home
* Spacious main bedroom with custom designed wardrobe
* Renovated throughout with new kitchen, bathrooms, flooring and asthma friendly low VOC paint
* Stunning views across the valley
* Generous formal and informal living
* Large windows with views to the formal living area taking advantage of the aspect
* Neutral tones used throughout
* Surrounded by other quality properties
* Close to schools, shops and public transport
* Large rumpus room
* Low maintenance, established and private backyard
* Double garage with auto doors, internal access and separate storage space
* Ducted gas heating and evaporative cooling throughout for ultimate comfort year round
Location
Lot 18/378 Bugden Avenue
Fadden ACT 2904
Details
4
2
2
House
Auction Saturday, 28 Nov 10:00 AM On site
Rates: | $2,182.00 annually |
Land area: | 699 sqm (approx) |
Set on the high side of the street, this home embraces an ideal orientation to maximise the use of natural sunlight and the sweeping views. An invitingly private residence, it is set in an ultra-convenient location which is close to quality schools, shops and public transport. It has been renovated throughout to a high standard in neutral tones which means all you have to do is move in and enjoy. The kitchen truly is the heart of this home and is designed to suit all occasions from entertaining guests to relaxing after a day at work. It contains quality appliances, plenty of benchtop space and storage and flows through to the sunny and cheerful living room. The main bedroom contains a stunning ensuite, a custom designed wardrobe and has spectacular views. Bedrooms two,three and four all contain generous built in wardrobes while the study is an ideal office, reading or play space with a large storage/linen cupboard and plenty of room for desks and shelving. The downstairs party-sized' rumpus room is big enough for a pool table and is sure to be the most popular room in the house. The surrounding landscaping is an intrinsic part of the overall design of the home with the large retaining walls providing both formal and informal zones in the backyard. Enjoy the quiet seclusion of the private tree-lined yard while the extensive paved entertaining area creates an extra living space. Parking won't be an issue with the double garage with auto doors, internal access and separate storage space, PLUS additional space for an extra car or trailer. This stunning home is perfect for the growing family so come and make your move, before someone else does!
* Four bedroom plus study ensuite home
* Spacious main bedroom with custom designed wardrobe
* Renovated throughout with new kitchen, bathrooms, flooring and asthma friendly low VOC paint
* Stunning views across the valley
* Generous formal and informal living
* Large windows with views to the formal living area taking advantage of the aspect
* Neutral tones used throughout
* Surrounded by other quality properties
* Close to schools, shops and public transport
* Large rumpus room
* Low maintenance, established and private backyard
* Double garage with auto doors, internal access and separate storage space
* Ducted gas heating and evaporative cooling throughout for ultimate comfort year round
Read More* Four bedroom plus study ensuite home
* Spacious main bedroom with custom designed wardrobe
* Renovated throughout with new kitchen, bathrooms, flooring and asthma friendly low VOC paint
* Stunning views across the valley
* Generous formal and informal living
* Large windows with views to the formal living area taking advantage of the aspect
* Neutral tones used throughout
* Surrounded by other quality properties
* Close to schools, shops and public transport
* Large rumpus room
* Low maintenance, established and private backyard
* Double garage with auto doors, internal access and separate storage space
* Ducted gas heating and evaporative cooling throughout for ultimate comfort year round
Inspect
Contact agent


