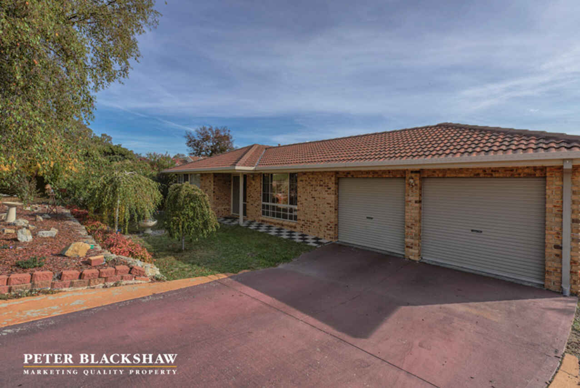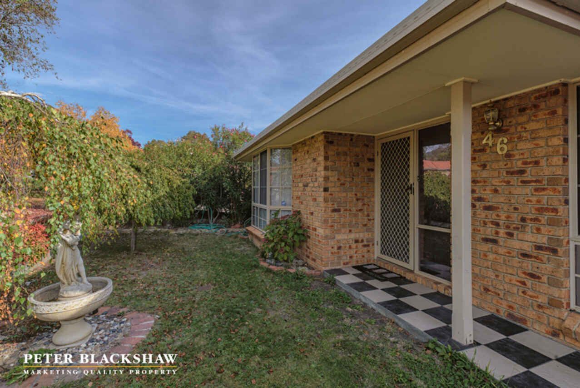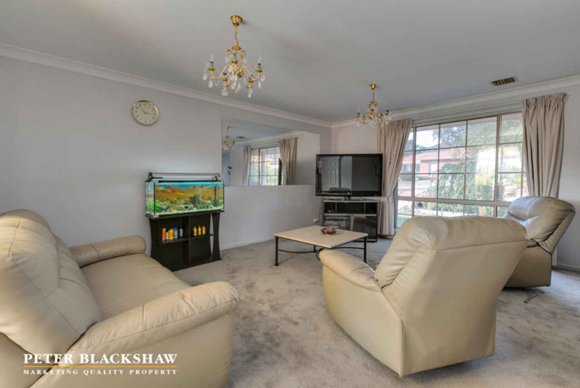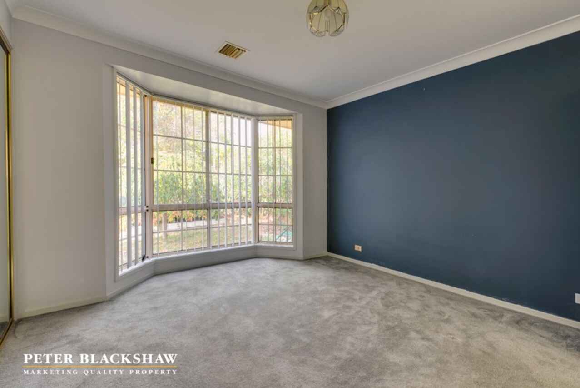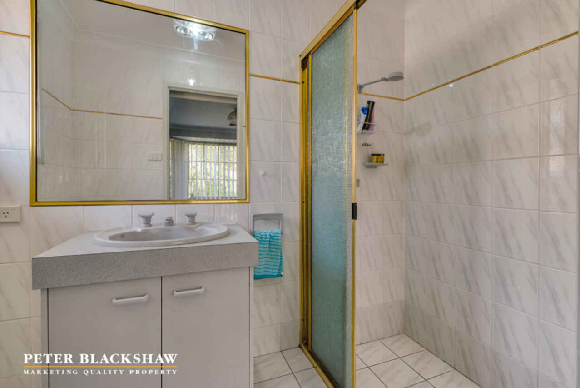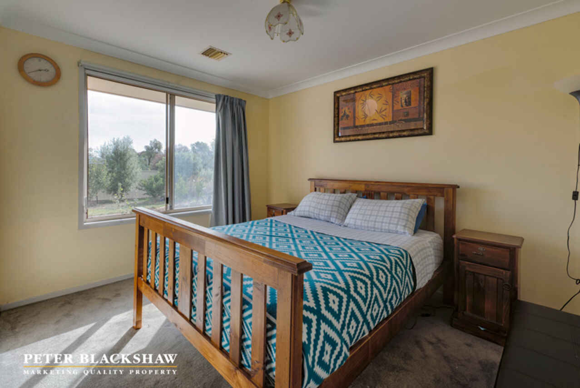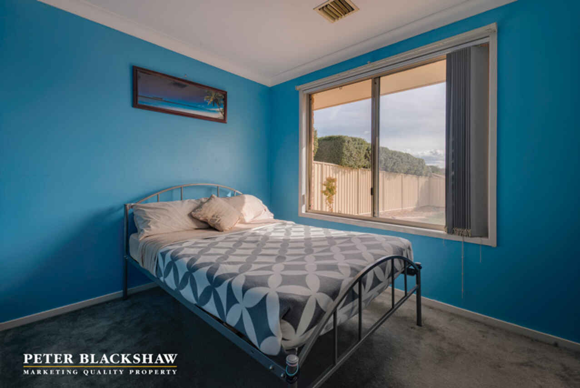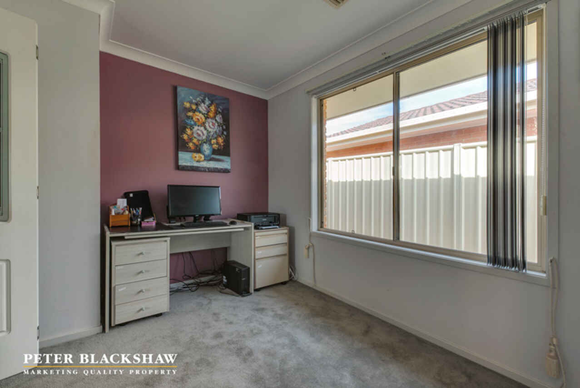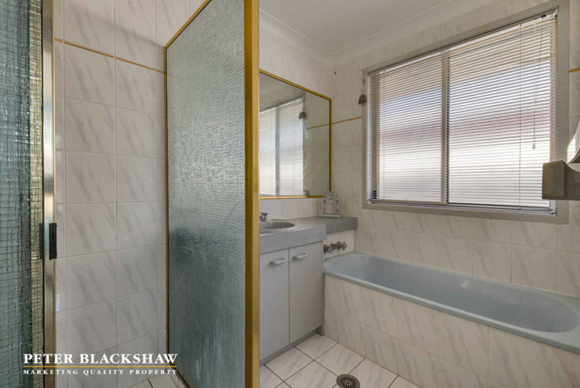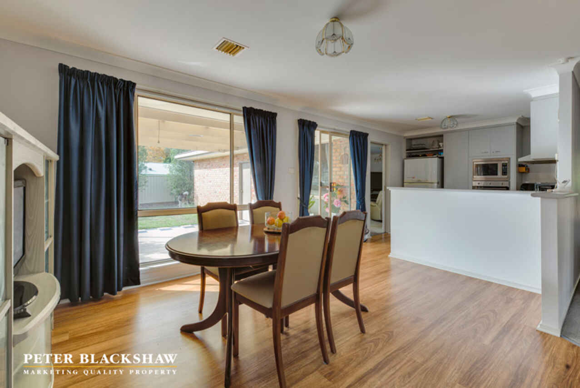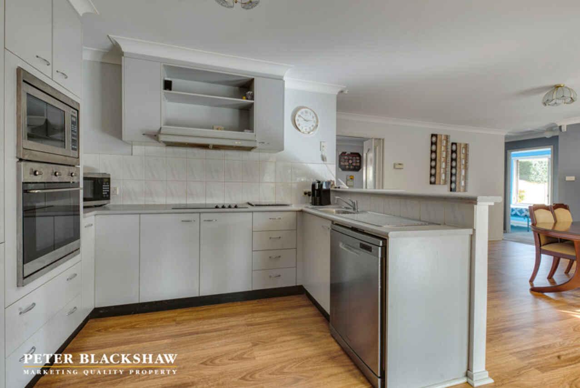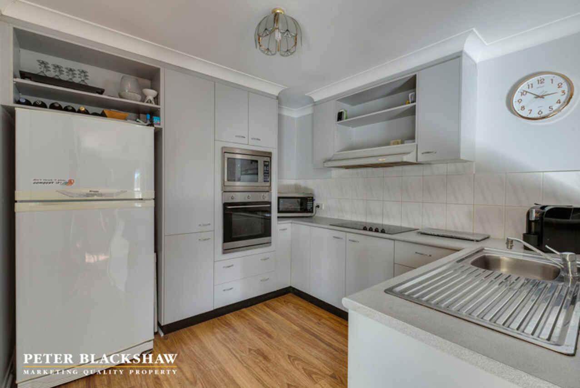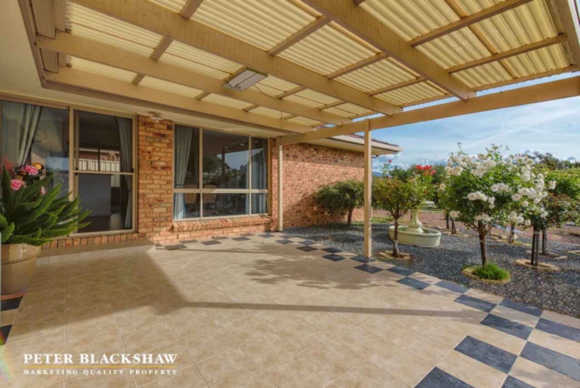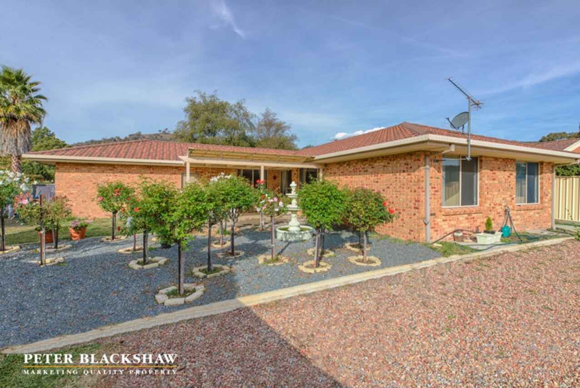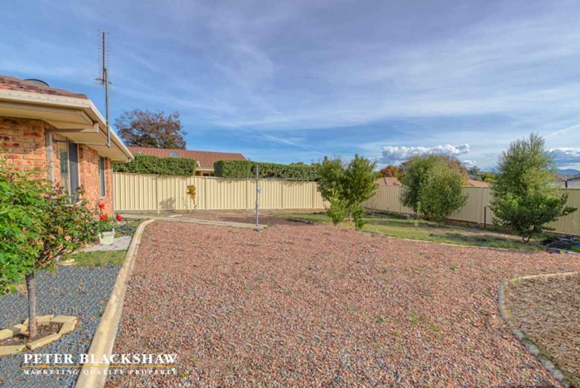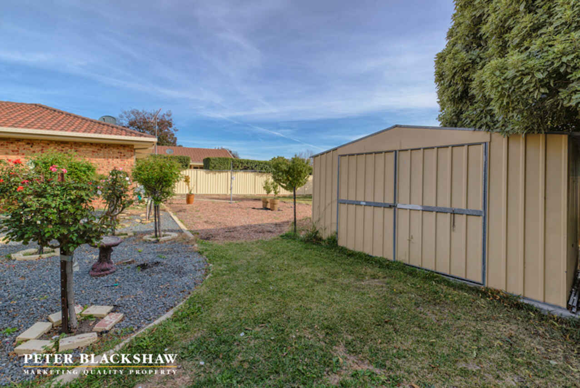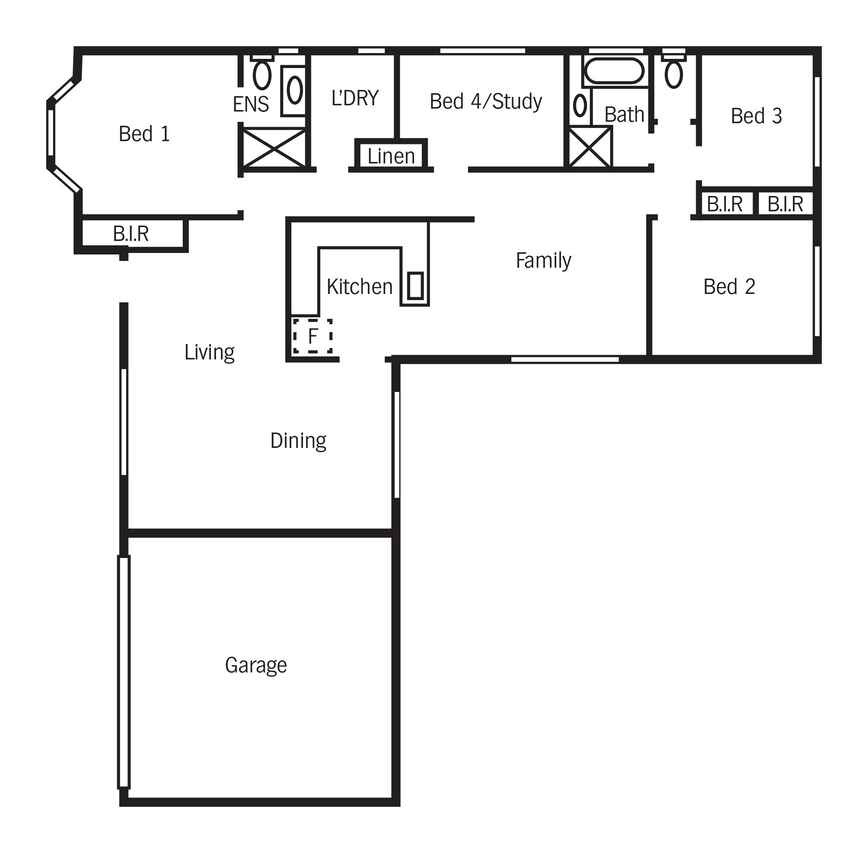Exceptional living at a great price.
Sold
Location
Lot 18/46 Ina Gregory Circuit
Conder ACT 2906
Details
4
2
2
EER: 3.0
House
Sold
Land area: | 924 sqm (approx) |
Building size: | 172.88 sqm (approx) |
This four bedroom ensuite home offers a flexible floorplan with its layout and a large backyard that caters for the expanding family with space and privacy. A beautiful combination of a neutral colour scheme and light-filled spaces make for an attractive interior that's easy on the eye.
The location of the kitchen allows for easy access to indoor and outdoor living. The light filled family room is the heart of the home and accesses the backyard covered entertainment area. A perfect setting for formal indoor-outdoor occasions and allows you to stage BBQ get-togethers with family/friends as you can watch the kids play in the backyard in safety. The home also offers a large formal lounge/dining room, double remote garage and very large garden shed/workshop.
The spacious and segregated master bedroom features a walk-in wardrobe and ensuite. The additional three bedrooms are all decently sized and currently the forth bedroom is currently being used as a study but could just as easily be converted back to a bedroom.
This is a fantastic opportunity for someone looking to upgrade and looking for more room without the large price tag. The large block of land allows for a great option to building a granny flat for extra income.
• As new timber floating floors
• Colourbond fencing
• Outdoor entertaining area
• Double remote garage
• Ducted heating
• Large 924m2 block of land
• Large garden shed/workshop
Read MoreThe location of the kitchen allows for easy access to indoor and outdoor living. The light filled family room is the heart of the home and accesses the backyard covered entertainment area. A perfect setting for formal indoor-outdoor occasions and allows you to stage BBQ get-togethers with family/friends as you can watch the kids play in the backyard in safety. The home also offers a large formal lounge/dining room, double remote garage and very large garden shed/workshop.
The spacious and segregated master bedroom features a walk-in wardrobe and ensuite. The additional three bedrooms are all decently sized and currently the forth bedroom is currently being used as a study but could just as easily be converted back to a bedroom.
This is a fantastic opportunity for someone looking to upgrade and looking for more room without the large price tag. The large block of land allows for a great option to building a granny flat for extra income.
• As new timber floating floors
• Colourbond fencing
• Outdoor entertaining area
• Double remote garage
• Ducted heating
• Large 924m2 block of land
• Large garden shed/workshop
Inspect
Contact agent
Listing agent
This four bedroom ensuite home offers a flexible floorplan with its layout and a large backyard that caters for the expanding family with space and privacy. A beautiful combination of a neutral colour scheme and light-filled spaces make for an attractive interior that's easy on the eye.
The location of the kitchen allows for easy access to indoor and outdoor living. The light filled family room is the heart of the home and accesses the backyard covered entertainment area. A perfect setting for formal indoor-outdoor occasions and allows you to stage BBQ get-togethers with family/friends as you can watch the kids play in the backyard in safety. The home also offers a large formal lounge/dining room, double remote garage and very large garden shed/workshop.
The spacious and segregated master bedroom features a walk-in wardrobe and ensuite. The additional three bedrooms are all decently sized and currently the forth bedroom is currently being used as a study but could just as easily be converted back to a bedroom.
This is a fantastic opportunity for someone looking to upgrade and looking for more room without the large price tag. The large block of land allows for a great option to building a granny flat for extra income.
• As new timber floating floors
• Colourbond fencing
• Outdoor entertaining area
• Double remote garage
• Ducted heating
• Large 924m2 block of land
• Large garden shed/workshop
Read MoreThe location of the kitchen allows for easy access to indoor and outdoor living. The light filled family room is the heart of the home and accesses the backyard covered entertainment area. A perfect setting for formal indoor-outdoor occasions and allows you to stage BBQ get-togethers with family/friends as you can watch the kids play in the backyard in safety. The home also offers a large formal lounge/dining room, double remote garage and very large garden shed/workshop.
The spacious and segregated master bedroom features a walk-in wardrobe and ensuite. The additional three bedrooms are all decently sized and currently the forth bedroom is currently being used as a study but could just as easily be converted back to a bedroom.
This is a fantastic opportunity for someone looking to upgrade and looking for more room without the large price tag. The large block of land allows for a great option to building a granny flat for extra income.
• As new timber floating floors
• Colourbond fencing
• Outdoor entertaining area
• Double remote garage
• Ducted heating
• Large 924m2 block of land
• Large garden shed/workshop
Location
Lot 18/46 Ina Gregory Circuit
Conder ACT 2906
Details
4
2
2
EER: 3.0
House
Sold
Land area: | 924 sqm (approx) |
Building size: | 172.88 sqm (approx) |
This four bedroom ensuite home offers a flexible floorplan with its layout and a large backyard that caters for the expanding family with space and privacy. A beautiful combination of a neutral colour scheme and light-filled spaces make for an attractive interior that's easy on the eye.
The location of the kitchen allows for easy access to indoor and outdoor living. The light filled family room is the heart of the home and accesses the backyard covered entertainment area. A perfect setting for formal indoor-outdoor occasions and allows you to stage BBQ get-togethers with family/friends as you can watch the kids play in the backyard in safety. The home also offers a large formal lounge/dining room, double remote garage and very large garden shed/workshop.
The spacious and segregated master bedroom features a walk-in wardrobe and ensuite. The additional three bedrooms are all decently sized and currently the forth bedroom is currently being used as a study but could just as easily be converted back to a bedroom.
This is a fantastic opportunity for someone looking to upgrade and looking for more room without the large price tag. The large block of land allows for a great option to building a granny flat for extra income.
• As new timber floating floors
• Colourbond fencing
• Outdoor entertaining area
• Double remote garage
• Ducted heating
• Large 924m2 block of land
• Large garden shed/workshop
Read MoreThe location of the kitchen allows for easy access to indoor and outdoor living. The light filled family room is the heart of the home and accesses the backyard covered entertainment area. A perfect setting for formal indoor-outdoor occasions and allows you to stage BBQ get-togethers with family/friends as you can watch the kids play in the backyard in safety. The home also offers a large formal lounge/dining room, double remote garage and very large garden shed/workshop.
The spacious and segregated master bedroom features a walk-in wardrobe and ensuite. The additional three bedrooms are all decently sized and currently the forth bedroom is currently being used as a study but could just as easily be converted back to a bedroom.
This is a fantastic opportunity for someone looking to upgrade and looking for more room without the large price tag. The large block of land allows for a great option to building a granny flat for extra income.
• As new timber floating floors
• Colourbond fencing
• Outdoor entertaining area
• Double remote garage
• Ducted heating
• Large 924m2 block of land
• Large garden shed/workshop
Inspect
Contact agent


