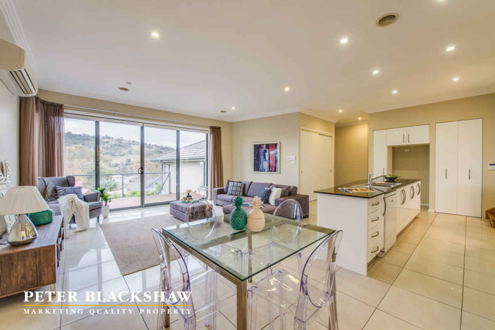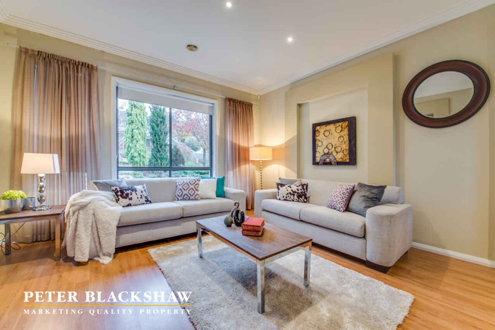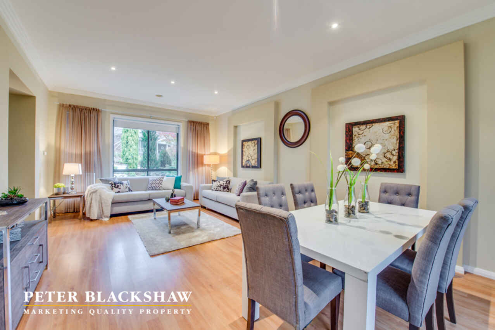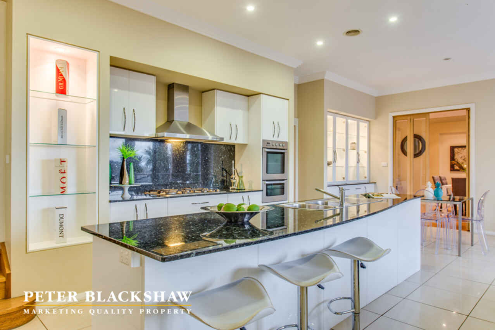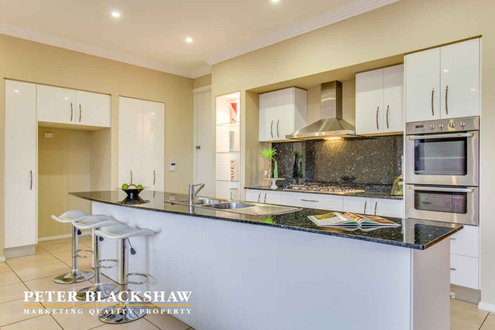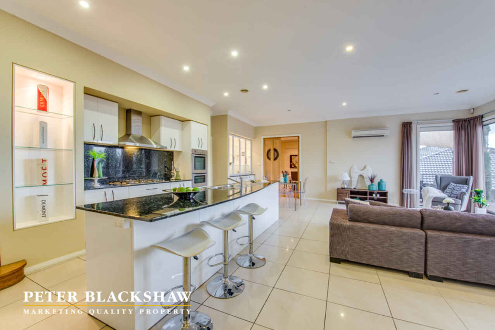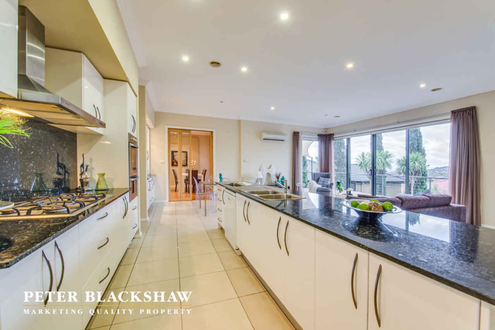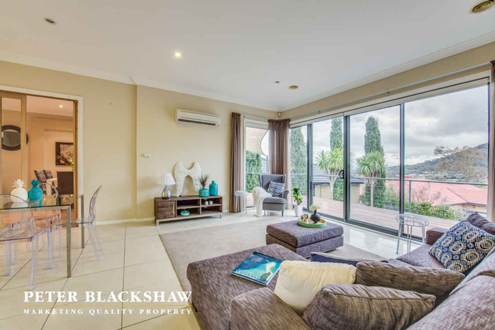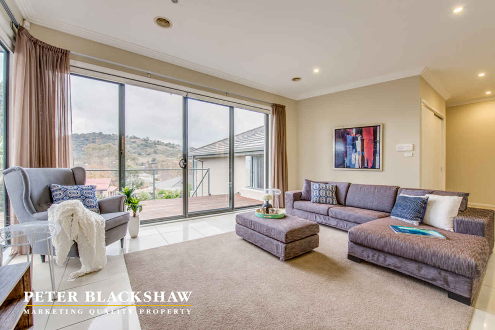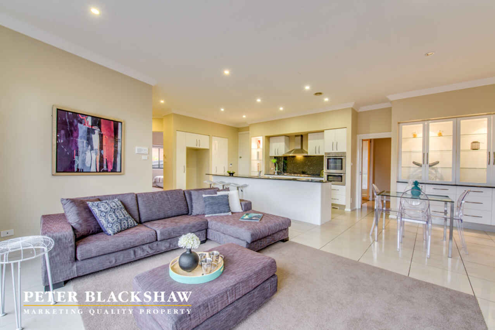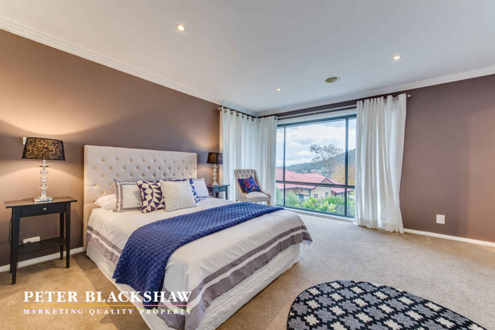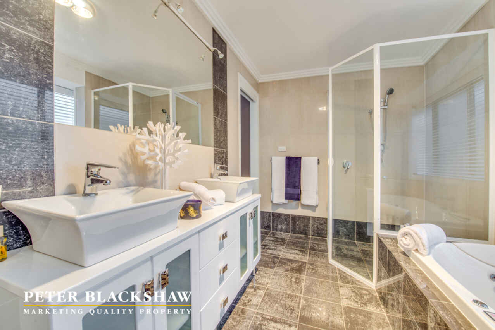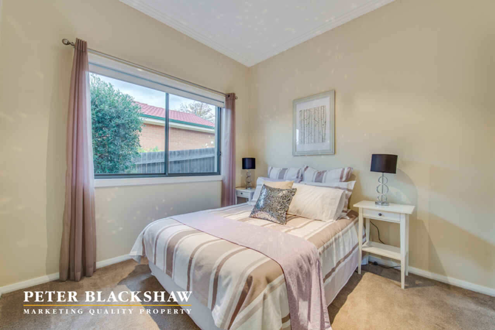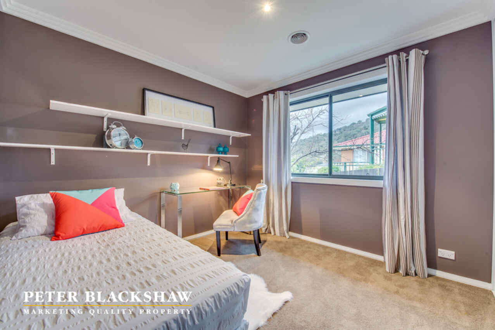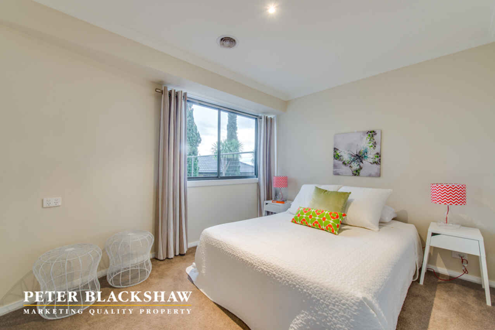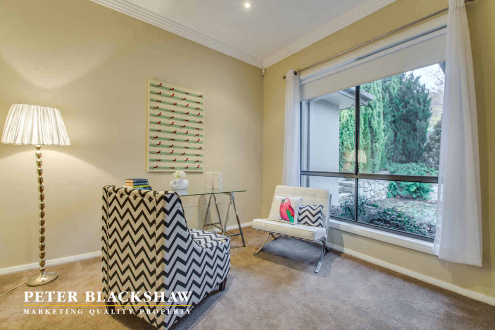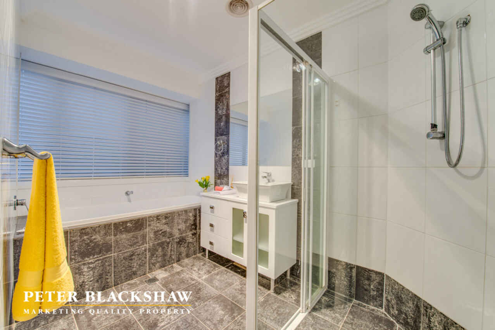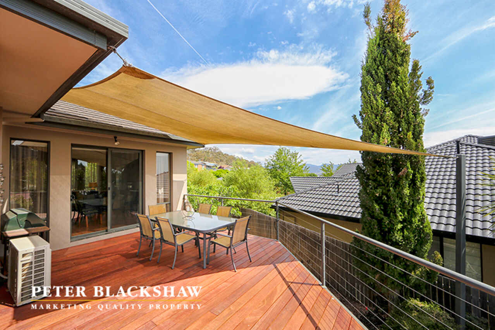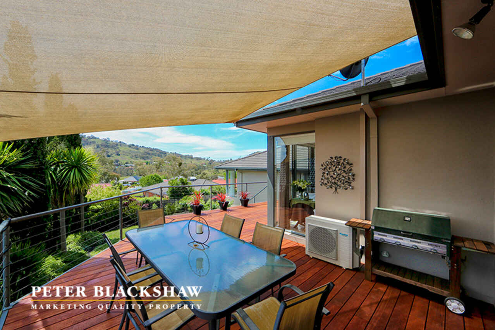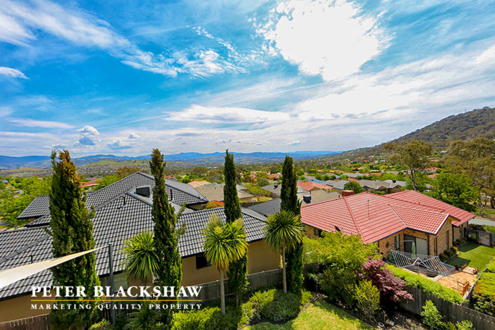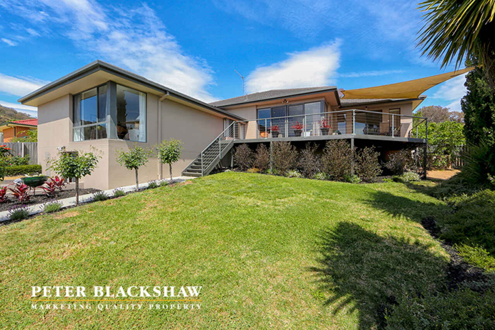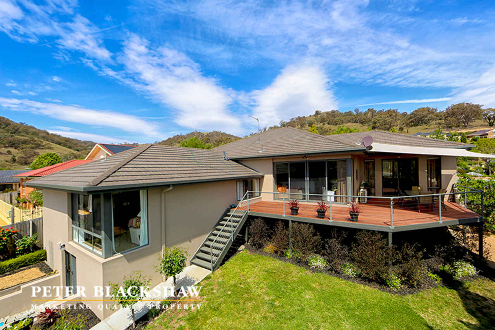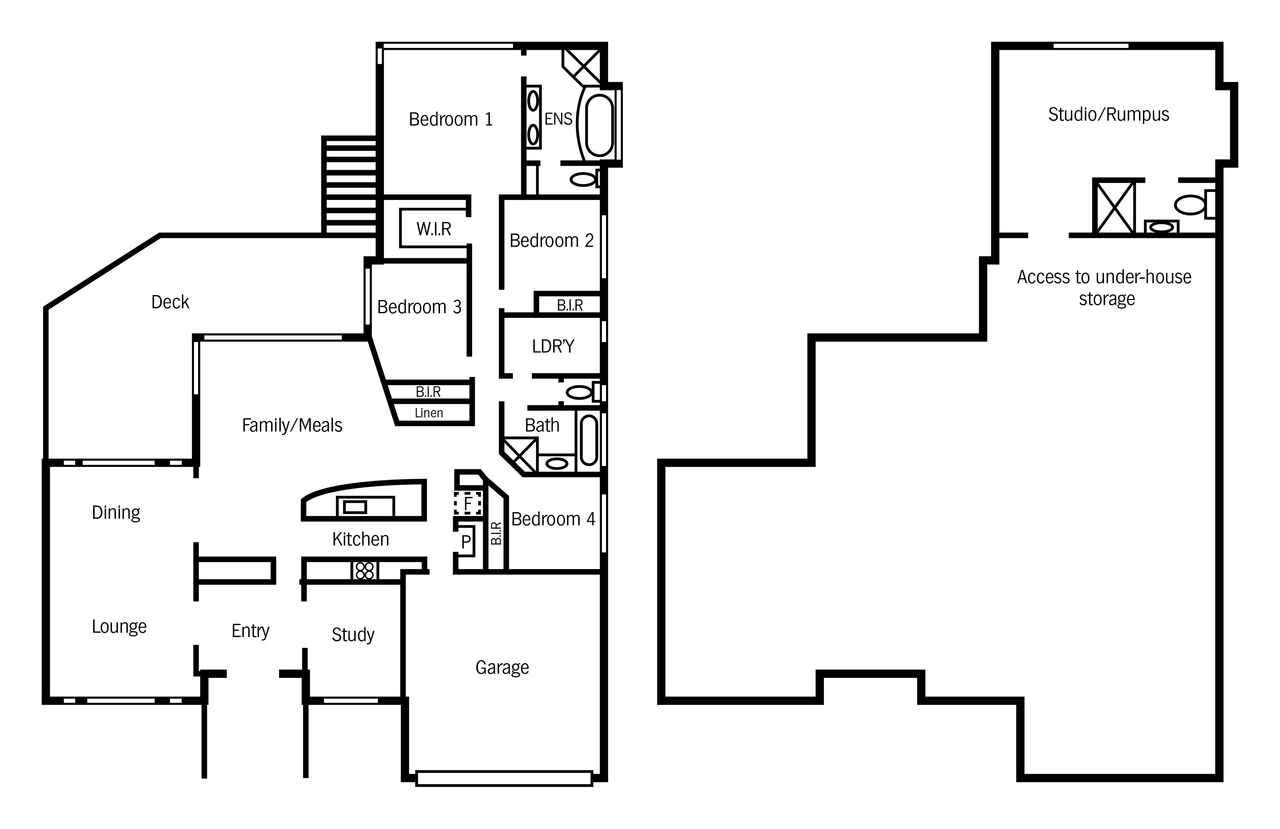Executive style living
Sold
Location
Lot 18/9 Aldor Green
Conder ACT 2906
Details
4
3
2
House
By negotiation
Rates: | $1,791.00 annually |
Land area: | 725 sqm (approx) |
Perched high on the hill with fabulous views and a sought after northerly aspect to the rear, this is a residence you'll be thrilled to call home. Currently vacant and ready for immediate occupation, this home is designed with warmth and comfort in mind. The tall north facing windows, high 3 metre ceilings to the spacious formal and family living rooms create an open, relaxed yet elegant atmosphere filled with natural light. All bedrooms are well proportioned, carpeted and fitted with built-in robes. The master suite boasts a large, well designed WIR and luxurious ensuite with double vanity, double spa bath, large shower and separate toilet. There is also a dedicated study off the main entry which could easily be utilised as a 5th bedroom. The kitchen is an entertainer's delight with 900mm Stainless Steel gas cook top & range hood, double oven, soft close doors and step-in pantry. The 3.7 metre island bench is topped with glossy black granite including breakfast bar. Bring your icemaker fridge, the plumbing is in place. Additionally, the fully self-contained studio with ensuite and its own private entrance is ideal for the extended family, independent children or as possible guest accommodation. Recently utilised as a recording studio and office space, it is perfectly suited for the home business. With loads of built in storage, there is also the added advantage of additional attic storage in the roof space. All this is located within easy reach of Point Hut picnic and playgrounds, Lanyon shops, primary and secondary schools, public transport and restaurants.
Architecturally designed executive residence
Quiet elevated position with mountain views
Expansive master bedroom with views, walk-in robe and enormous ensuite with double spa bath & double vanity
4 bedrooms + study/5th bedroom
Home office/rumpus/studio with ensuite & separate entrance.
3 metre ceilings to living with designer cornices throughout
Designer kitchen incl. granite benches and walk in pantry
Formal and family living areas
Large north facing merbau deck
Zoned ducted gas heating + reverse cycle air conditioning
Zoned in slab heating
Ducted vacuum system
Security system & Intercom
Double remote garage with internal access to kitchen
Additional off street parking for extra cars, caravan or boat
Established low maintenance garden with watering system and veggie patch
Read MoreArchitecturally designed executive residence
Quiet elevated position with mountain views
Expansive master bedroom with views, walk-in robe and enormous ensuite with double spa bath & double vanity
4 bedrooms + study/5th bedroom
Home office/rumpus/studio with ensuite & separate entrance.
3 metre ceilings to living with designer cornices throughout
Designer kitchen incl. granite benches and walk in pantry
Formal and family living areas
Large north facing merbau deck
Zoned ducted gas heating + reverse cycle air conditioning
Zoned in slab heating
Ducted vacuum system
Security system & Intercom
Double remote garage with internal access to kitchen
Additional off street parking for extra cars, caravan or boat
Established low maintenance garden with watering system and veggie patch
Inspect
Contact agent
Listing agent
Perched high on the hill with fabulous views and a sought after northerly aspect to the rear, this is a residence you'll be thrilled to call home. Currently vacant and ready for immediate occupation, this home is designed with warmth and comfort in mind. The tall north facing windows, high 3 metre ceilings to the spacious formal and family living rooms create an open, relaxed yet elegant atmosphere filled with natural light. All bedrooms are well proportioned, carpeted and fitted with built-in robes. The master suite boasts a large, well designed WIR and luxurious ensuite with double vanity, double spa bath, large shower and separate toilet. There is also a dedicated study off the main entry which could easily be utilised as a 5th bedroom. The kitchen is an entertainer's delight with 900mm Stainless Steel gas cook top & range hood, double oven, soft close doors and step-in pantry. The 3.7 metre island bench is topped with glossy black granite including breakfast bar. Bring your icemaker fridge, the plumbing is in place. Additionally, the fully self-contained studio with ensuite and its own private entrance is ideal for the extended family, independent children or as possible guest accommodation. Recently utilised as a recording studio and office space, it is perfectly suited for the home business. With loads of built in storage, there is also the added advantage of additional attic storage in the roof space. All this is located within easy reach of Point Hut picnic and playgrounds, Lanyon shops, primary and secondary schools, public transport and restaurants.
Architecturally designed executive residence
Quiet elevated position with mountain views
Expansive master bedroom with views, walk-in robe and enormous ensuite with double spa bath & double vanity
4 bedrooms + study/5th bedroom
Home office/rumpus/studio with ensuite & separate entrance.
3 metre ceilings to living with designer cornices throughout
Designer kitchen incl. granite benches and walk in pantry
Formal and family living areas
Large north facing merbau deck
Zoned ducted gas heating + reverse cycle air conditioning
Zoned in slab heating
Ducted vacuum system
Security system & Intercom
Double remote garage with internal access to kitchen
Additional off street parking for extra cars, caravan or boat
Established low maintenance garden with watering system and veggie patch
Read MoreArchitecturally designed executive residence
Quiet elevated position with mountain views
Expansive master bedroom with views, walk-in robe and enormous ensuite with double spa bath & double vanity
4 bedrooms + study/5th bedroom
Home office/rumpus/studio with ensuite & separate entrance.
3 metre ceilings to living with designer cornices throughout
Designer kitchen incl. granite benches and walk in pantry
Formal and family living areas
Large north facing merbau deck
Zoned ducted gas heating + reverse cycle air conditioning
Zoned in slab heating
Ducted vacuum system
Security system & Intercom
Double remote garage with internal access to kitchen
Additional off street parking for extra cars, caravan or boat
Established low maintenance garden with watering system and veggie patch
Location
Lot 18/9 Aldor Green
Conder ACT 2906
Details
4
3
2
House
By negotiation
Rates: | $1,791.00 annually |
Land area: | 725 sqm (approx) |
Perched high on the hill with fabulous views and a sought after northerly aspect to the rear, this is a residence you'll be thrilled to call home. Currently vacant and ready for immediate occupation, this home is designed with warmth and comfort in mind. The tall north facing windows, high 3 metre ceilings to the spacious formal and family living rooms create an open, relaxed yet elegant atmosphere filled with natural light. All bedrooms are well proportioned, carpeted and fitted with built-in robes. The master suite boasts a large, well designed WIR and luxurious ensuite with double vanity, double spa bath, large shower and separate toilet. There is also a dedicated study off the main entry which could easily be utilised as a 5th bedroom. The kitchen is an entertainer's delight with 900mm Stainless Steel gas cook top & range hood, double oven, soft close doors and step-in pantry. The 3.7 metre island bench is topped with glossy black granite including breakfast bar. Bring your icemaker fridge, the plumbing is in place. Additionally, the fully self-contained studio with ensuite and its own private entrance is ideal for the extended family, independent children or as possible guest accommodation. Recently utilised as a recording studio and office space, it is perfectly suited for the home business. With loads of built in storage, there is also the added advantage of additional attic storage in the roof space. All this is located within easy reach of Point Hut picnic and playgrounds, Lanyon shops, primary and secondary schools, public transport and restaurants.
Architecturally designed executive residence
Quiet elevated position with mountain views
Expansive master bedroom with views, walk-in robe and enormous ensuite with double spa bath & double vanity
4 bedrooms + study/5th bedroom
Home office/rumpus/studio with ensuite & separate entrance.
3 metre ceilings to living with designer cornices throughout
Designer kitchen incl. granite benches and walk in pantry
Formal and family living areas
Large north facing merbau deck
Zoned ducted gas heating + reverse cycle air conditioning
Zoned in slab heating
Ducted vacuum system
Security system & Intercom
Double remote garage with internal access to kitchen
Additional off street parking for extra cars, caravan or boat
Established low maintenance garden with watering system and veggie patch
Read MoreArchitecturally designed executive residence
Quiet elevated position with mountain views
Expansive master bedroom with views, walk-in robe and enormous ensuite with double spa bath & double vanity
4 bedrooms + study/5th bedroom
Home office/rumpus/studio with ensuite & separate entrance.
3 metre ceilings to living with designer cornices throughout
Designer kitchen incl. granite benches and walk in pantry
Formal and family living areas
Large north facing merbau deck
Zoned ducted gas heating + reverse cycle air conditioning
Zoned in slab heating
Ducted vacuum system
Security system & Intercom
Double remote garage with internal access to kitchen
Additional off street parking for extra cars, caravan or boat
Established low maintenance garden with watering system and veggie patch
Inspect
Contact agent


