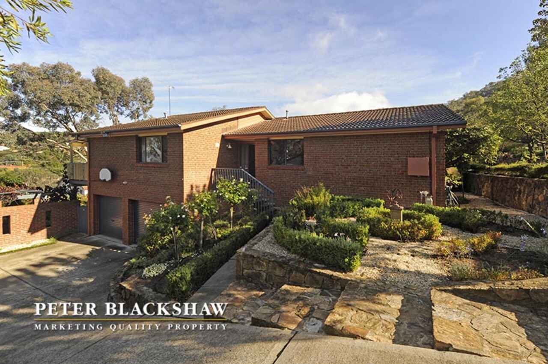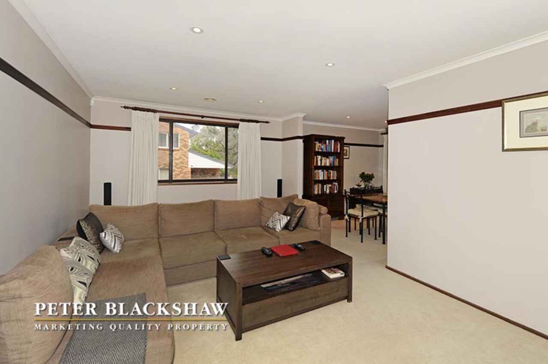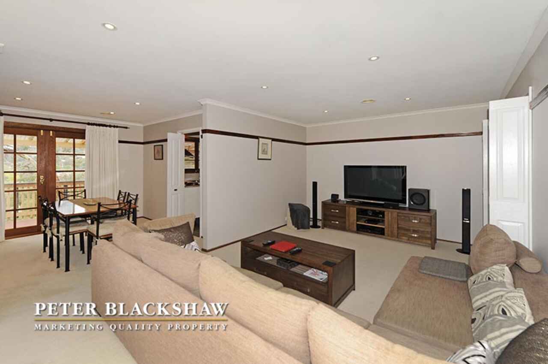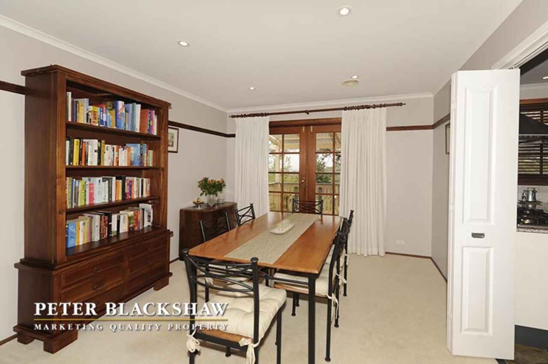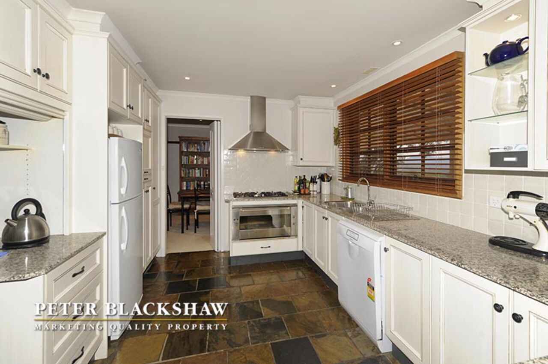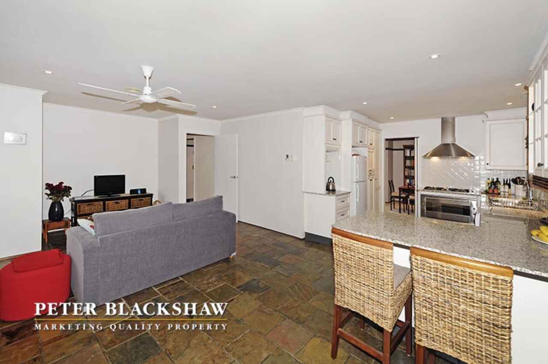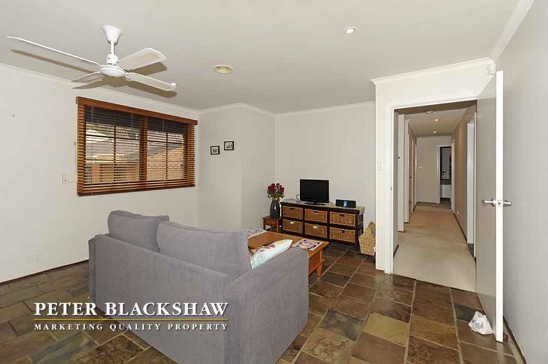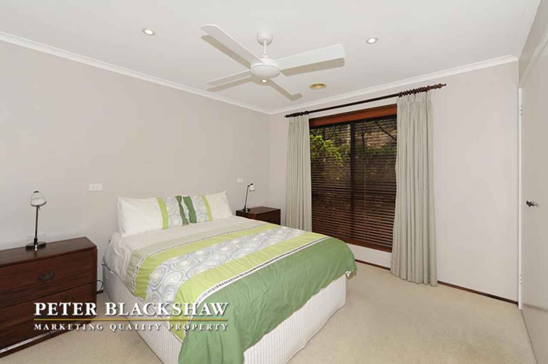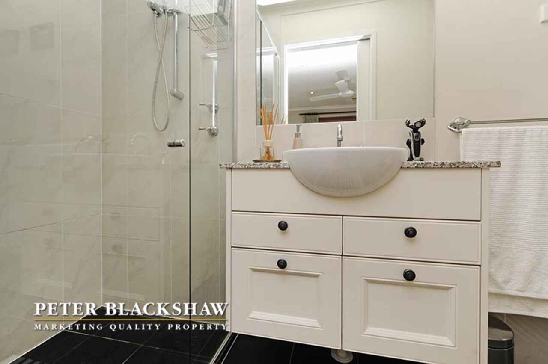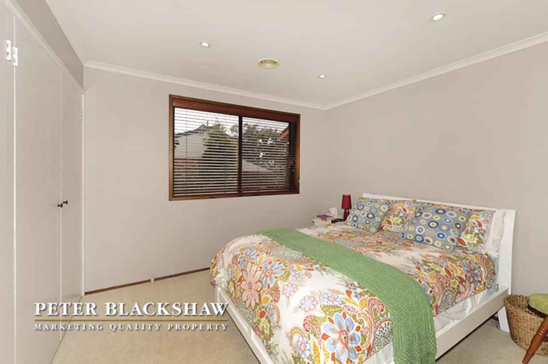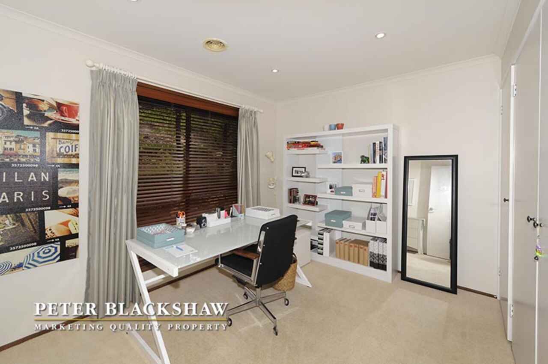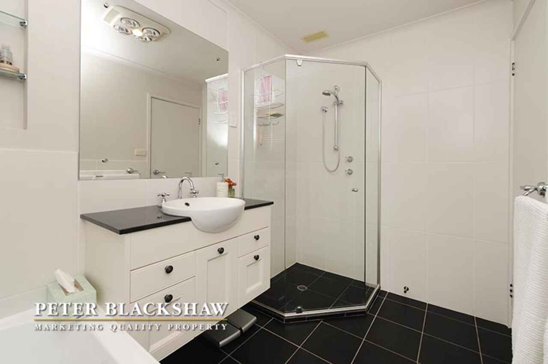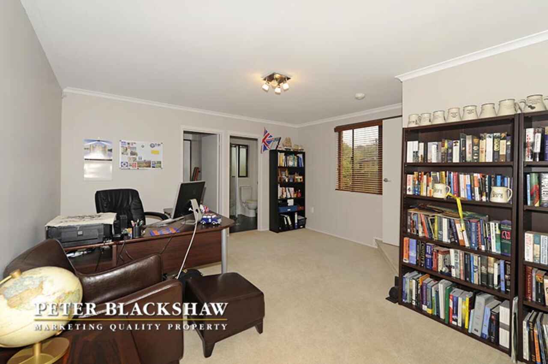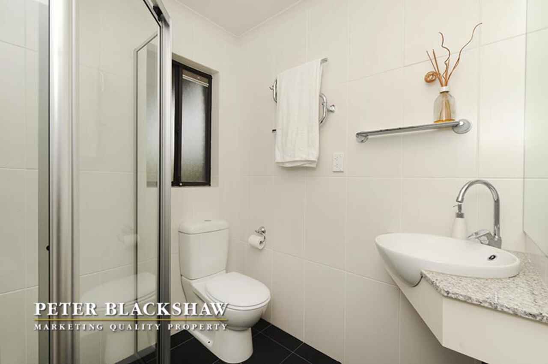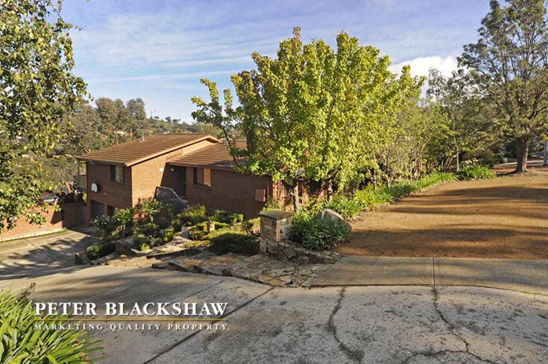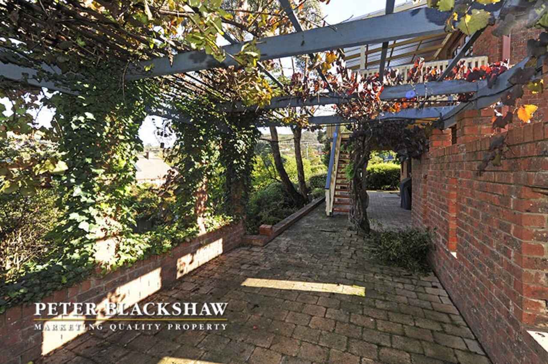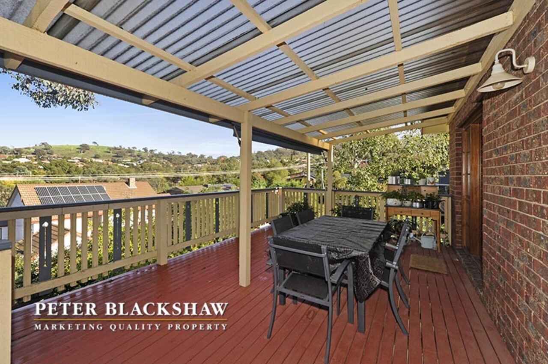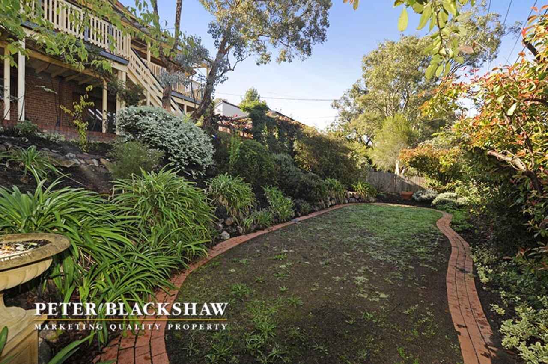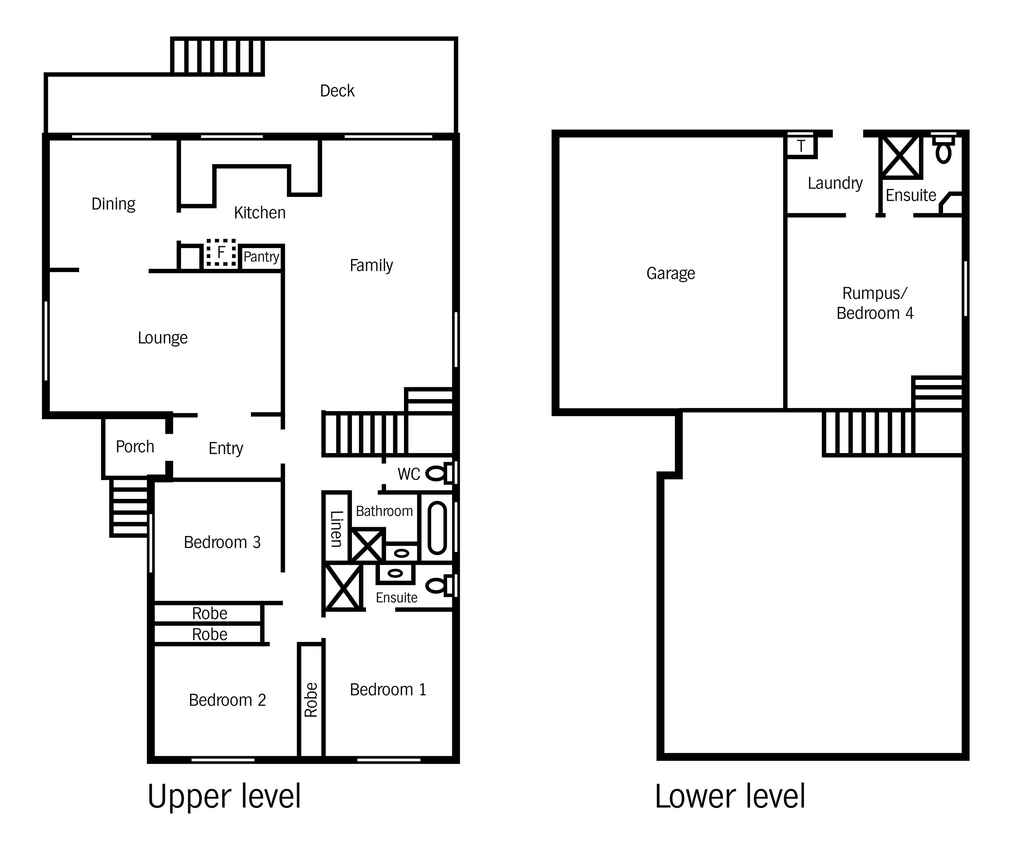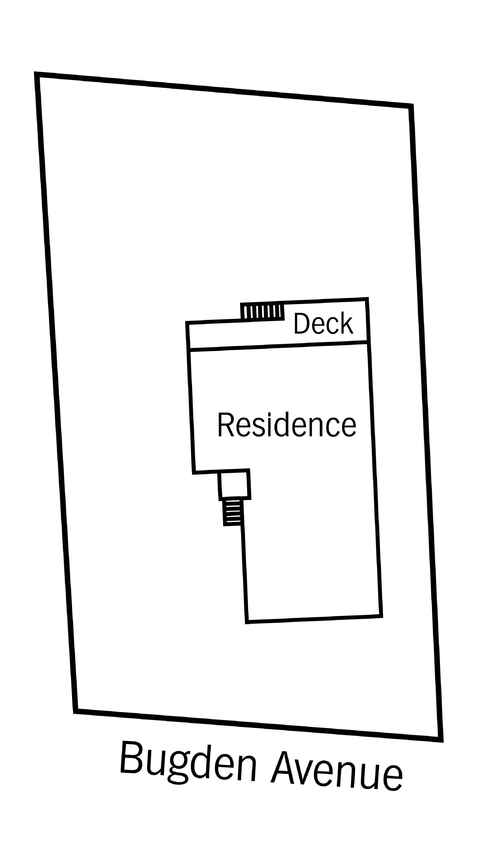Versatile living with views
Sold
Location
Lot 20/319 Bugden Avenue
Fadden ACT 2904
Details
4
1
2
House
$675,000
Rates: | $1,904.00 annually |
Land area: | 838 sqm (approx) |
If you are looking for a truly lovely family home with mountain views and a very versatile floorplan then this property would appeal to you. There is ample space for everyone with three bedrooms and two bathrooms upstairs as well as an additional rumpus/fourth bedroom and ensuite downstairs. There are both formal and informal living areas with magnificent views and the custom built hand painted kitchen has been updated to include Italian tiles, stainless steel Smeg appliances, granite benchtops and breakfast bar. There is access to the covered rear entertaining deck through both the French doors in the dining area and from the family room. The main bedroom has designer wardrobes, and an ensuite with granite vanity bench, and a large shower. Bedrooms two and three also have built in robes and dimmers to lights. The main bathroom has a spa bath, custom vanity with granite benchtop and a semi-frameless shower screen. Downstairs the rumpus/fourth bedroom has its own ensuite and direct access to the rear established garden with beautiful plantings. Adjoining the double auto garage is a great wine cellar and storage area. With the coming winter months comfort is assured with ducted gas heating throughout as well as a reverse cycle split system to the kitchen/family room. Take a stroll along the many nearby walking trails or head down to Fadden Pines for the children to play. This wonderful family home is in close proximity to schools and shops and only a short drive to the Erindale Shopping Centre and Tuggeranong Hyperdome.
Beautifully presented three bedroom ensuite + rumpus/four bedroom family home
Formal and informal living areas
Magnificent views from formal lounge, dining, kitchen and family rooms
Formal lounge/dining has neutral carpet and French doors leading to rear deck
Lovely custom designed hand painted kitchen with Italian tiles, granite benchtops, breakfast bar and Smeg appliances
Family room with colonial windows, ceiling fan and slate floor flows effortlessly to rear deck
Main bedroom has designer wardrobes, ceiling fan and ensuite with granite benchtop and large shower
Bedrooms two and three have large built in robes and dimmers to lights
Rumpus/bedroom four is large and located downstairs; has its own ensuite, foxtel point and direct garage access
Main bathroom has a spa bath, custom vanity with granite benchtop and shower has a semi frameless shower screen
Laundry has good storage and direct access to clothes line
Ducted gas heating throughout and reverse cycle to family/kitchen area
Wonderful covered deck perfect for entertaining family and friends
Large double auto garage under with internal access
Wine cellar and storage area off garage
Water tank to rear garden and watering system to garden beds
Fantastic location close to schools and bus stop and only a short drive to the Erindale Shopping Centre and Tuggeranong Hyperdome
Many great walking tracks nearby
Read MoreBeautifully presented three bedroom ensuite + rumpus/four bedroom family home
Formal and informal living areas
Magnificent views from formal lounge, dining, kitchen and family rooms
Formal lounge/dining has neutral carpet and French doors leading to rear deck
Lovely custom designed hand painted kitchen with Italian tiles, granite benchtops, breakfast bar and Smeg appliances
Family room with colonial windows, ceiling fan and slate floor flows effortlessly to rear deck
Main bedroom has designer wardrobes, ceiling fan and ensuite with granite benchtop and large shower
Bedrooms two and three have large built in robes and dimmers to lights
Rumpus/bedroom four is large and located downstairs; has its own ensuite, foxtel point and direct garage access
Main bathroom has a spa bath, custom vanity with granite benchtop and shower has a semi frameless shower screen
Laundry has good storage and direct access to clothes line
Ducted gas heating throughout and reverse cycle to family/kitchen area
Wonderful covered deck perfect for entertaining family and friends
Large double auto garage under with internal access
Wine cellar and storage area off garage
Water tank to rear garden and watering system to garden beds
Fantastic location close to schools and bus stop and only a short drive to the Erindale Shopping Centre and Tuggeranong Hyperdome
Many great walking tracks nearby
Inspect
Contact agent
Listing agent
If you are looking for a truly lovely family home with mountain views and a very versatile floorplan then this property would appeal to you. There is ample space for everyone with three bedrooms and two bathrooms upstairs as well as an additional rumpus/fourth bedroom and ensuite downstairs. There are both formal and informal living areas with magnificent views and the custom built hand painted kitchen has been updated to include Italian tiles, stainless steel Smeg appliances, granite benchtops and breakfast bar. There is access to the covered rear entertaining deck through both the French doors in the dining area and from the family room. The main bedroom has designer wardrobes, and an ensuite with granite vanity bench, and a large shower. Bedrooms two and three also have built in robes and dimmers to lights. The main bathroom has a spa bath, custom vanity with granite benchtop and a semi-frameless shower screen. Downstairs the rumpus/fourth bedroom has its own ensuite and direct access to the rear established garden with beautiful plantings. Adjoining the double auto garage is a great wine cellar and storage area. With the coming winter months comfort is assured with ducted gas heating throughout as well as a reverse cycle split system to the kitchen/family room. Take a stroll along the many nearby walking trails or head down to Fadden Pines for the children to play. This wonderful family home is in close proximity to schools and shops and only a short drive to the Erindale Shopping Centre and Tuggeranong Hyperdome.
Beautifully presented three bedroom ensuite + rumpus/four bedroom family home
Formal and informal living areas
Magnificent views from formal lounge, dining, kitchen and family rooms
Formal lounge/dining has neutral carpet and French doors leading to rear deck
Lovely custom designed hand painted kitchen with Italian tiles, granite benchtops, breakfast bar and Smeg appliances
Family room with colonial windows, ceiling fan and slate floor flows effortlessly to rear deck
Main bedroom has designer wardrobes, ceiling fan and ensuite with granite benchtop and large shower
Bedrooms two and three have large built in robes and dimmers to lights
Rumpus/bedroom four is large and located downstairs; has its own ensuite, foxtel point and direct garage access
Main bathroom has a spa bath, custom vanity with granite benchtop and shower has a semi frameless shower screen
Laundry has good storage and direct access to clothes line
Ducted gas heating throughout and reverse cycle to family/kitchen area
Wonderful covered deck perfect for entertaining family and friends
Large double auto garage under with internal access
Wine cellar and storage area off garage
Water tank to rear garden and watering system to garden beds
Fantastic location close to schools and bus stop and only a short drive to the Erindale Shopping Centre and Tuggeranong Hyperdome
Many great walking tracks nearby
Read MoreBeautifully presented three bedroom ensuite + rumpus/four bedroom family home
Formal and informal living areas
Magnificent views from formal lounge, dining, kitchen and family rooms
Formal lounge/dining has neutral carpet and French doors leading to rear deck
Lovely custom designed hand painted kitchen with Italian tiles, granite benchtops, breakfast bar and Smeg appliances
Family room with colonial windows, ceiling fan and slate floor flows effortlessly to rear deck
Main bedroom has designer wardrobes, ceiling fan and ensuite with granite benchtop and large shower
Bedrooms two and three have large built in robes and dimmers to lights
Rumpus/bedroom four is large and located downstairs; has its own ensuite, foxtel point and direct garage access
Main bathroom has a spa bath, custom vanity with granite benchtop and shower has a semi frameless shower screen
Laundry has good storage and direct access to clothes line
Ducted gas heating throughout and reverse cycle to family/kitchen area
Wonderful covered deck perfect for entertaining family and friends
Large double auto garage under with internal access
Wine cellar and storage area off garage
Water tank to rear garden and watering system to garden beds
Fantastic location close to schools and bus stop and only a short drive to the Erindale Shopping Centre and Tuggeranong Hyperdome
Many great walking tracks nearby
Location
Lot 20/319 Bugden Avenue
Fadden ACT 2904
Details
4
1
2
House
$675,000
Rates: | $1,904.00 annually |
Land area: | 838 sqm (approx) |
If you are looking for a truly lovely family home with mountain views and a very versatile floorplan then this property would appeal to you. There is ample space for everyone with three bedrooms and two bathrooms upstairs as well as an additional rumpus/fourth bedroom and ensuite downstairs. There are both formal and informal living areas with magnificent views and the custom built hand painted kitchen has been updated to include Italian tiles, stainless steel Smeg appliances, granite benchtops and breakfast bar. There is access to the covered rear entertaining deck through both the French doors in the dining area and from the family room. The main bedroom has designer wardrobes, and an ensuite with granite vanity bench, and a large shower. Bedrooms two and three also have built in robes and dimmers to lights. The main bathroom has a spa bath, custom vanity with granite benchtop and a semi-frameless shower screen. Downstairs the rumpus/fourth bedroom has its own ensuite and direct access to the rear established garden with beautiful plantings. Adjoining the double auto garage is a great wine cellar and storage area. With the coming winter months comfort is assured with ducted gas heating throughout as well as a reverse cycle split system to the kitchen/family room. Take a stroll along the many nearby walking trails or head down to Fadden Pines for the children to play. This wonderful family home is in close proximity to schools and shops and only a short drive to the Erindale Shopping Centre and Tuggeranong Hyperdome.
Beautifully presented three bedroom ensuite + rumpus/four bedroom family home
Formal and informal living areas
Magnificent views from formal lounge, dining, kitchen and family rooms
Formal lounge/dining has neutral carpet and French doors leading to rear deck
Lovely custom designed hand painted kitchen with Italian tiles, granite benchtops, breakfast bar and Smeg appliances
Family room with colonial windows, ceiling fan and slate floor flows effortlessly to rear deck
Main bedroom has designer wardrobes, ceiling fan and ensuite with granite benchtop and large shower
Bedrooms two and three have large built in robes and dimmers to lights
Rumpus/bedroom four is large and located downstairs; has its own ensuite, foxtel point and direct garage access
Main bathroom has a spa bath, custom vanity with granite benchtop and shower has a semi frameless shower screen
Laundry has good storage and direct access to clothes line
Ducted gas heating throughout and reverse cycle to family/kitchen area
Wonderful covered deck perfect for entertaining family and friends
Large double auto garage under with internal access
Wine cellar and storage area off garage
Water tank to rear garden and watering system to garden beds
Fantastic location close to schools and bus stop and only a short drive to the Erindale Shopping Centre and Tuggeranong Hyperdome
Many great walking tracks nearby
Read MoreBeautifully presented three bedroom ensuite + rumpus/four bedroom family home
Formal and informal living areas
Magnificent views from formal lounge, dining, kitchen and family rooms
Formal lounge/dining has neutral carpet and French doors leading to rear deck
Lovely custom designed hand painted kitchen with Italian tiles, granite benchtops, breakfast bar and Smeg appliances
Family room with colonial windows, ceiling fan and slate floor flows effortlessly to rear deck
Main bedroom has designer wardrobes, ceiling fan and ensuite with granite benchtop and large shower
Bedrooms two and three have large built in robes and dimmers to lights
Rumpus/bedroom four is large and located downstairs; has its own ensuite, foxtel point and direct garage access
Main bathroom has a spa bath, custom vanity with granite benchtop and shower has a semi frameless shower screen
Laundry has good storage and direct access to clothes line
Ducted gas heating throughout and reverse cycle to family/kitchen area
Wonderful covered deck perfect for entertaining family and friends
Large double auto garage under with internal access
Wine cellar and storage area off garage
Water tank to rear garden and watering system to garden beds
Fantastic location close to schools and bus stop and only a short drive to the Erindale Shopping Centre and Tuggeranong Hyperdome
Many great walking tracks nearby
Inspect
Contact agent


