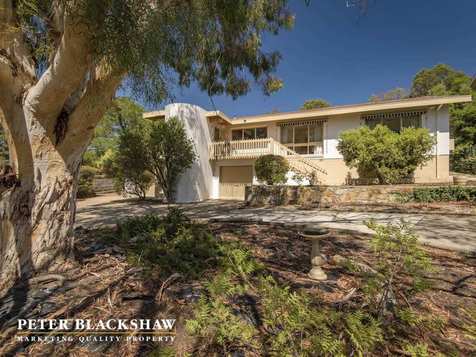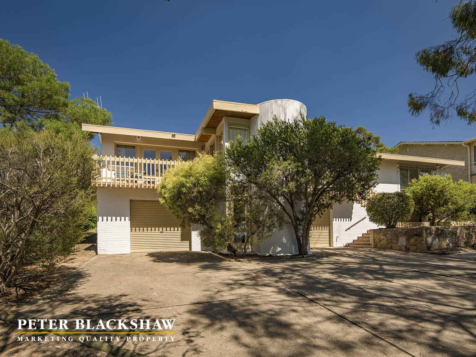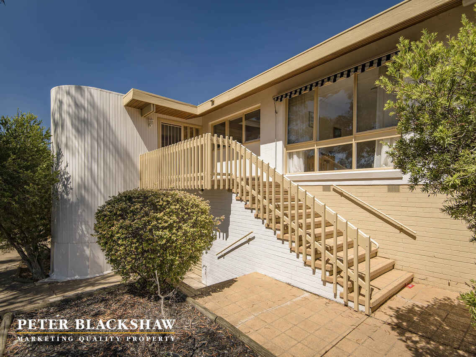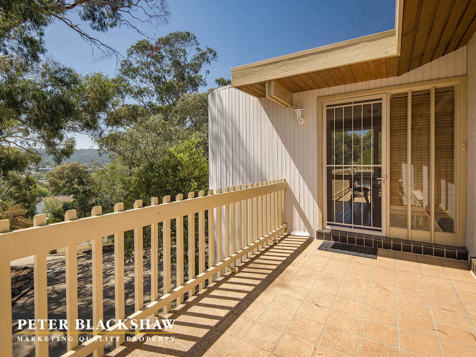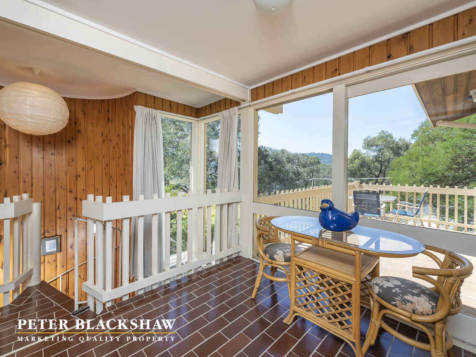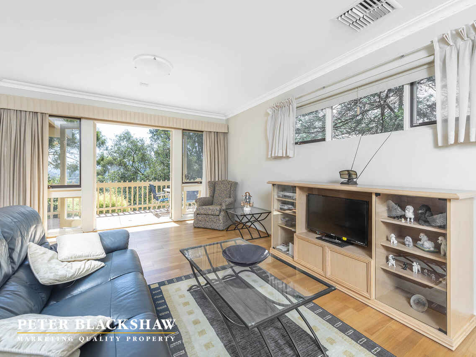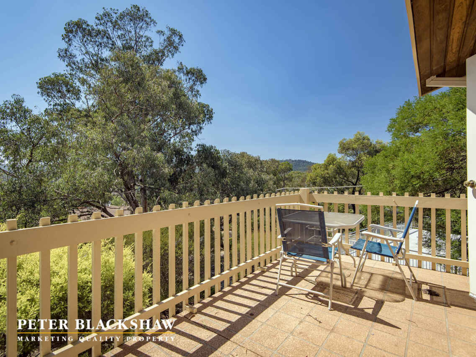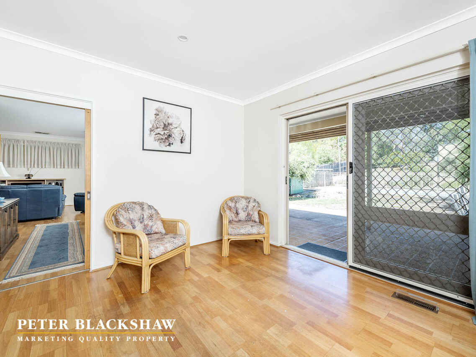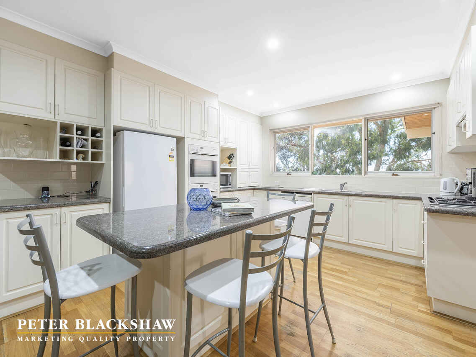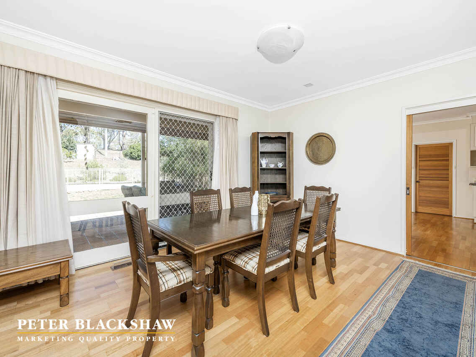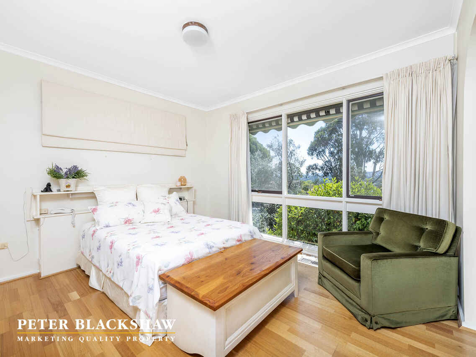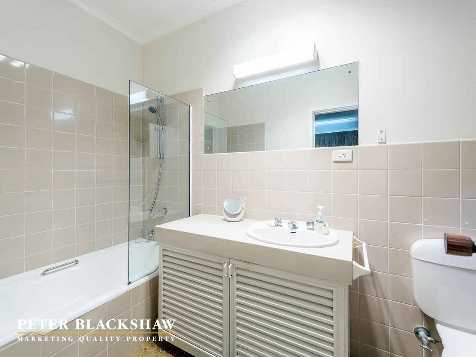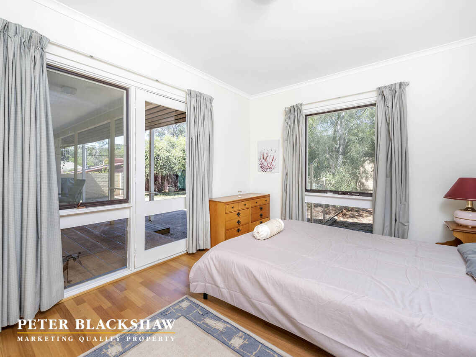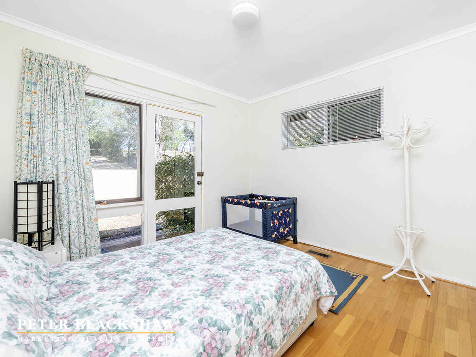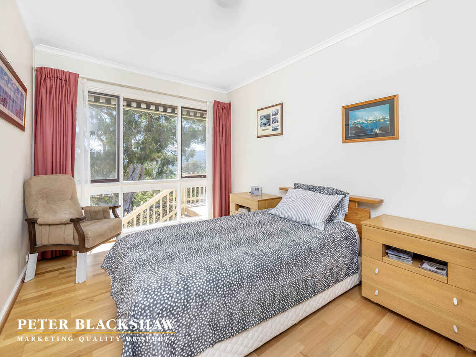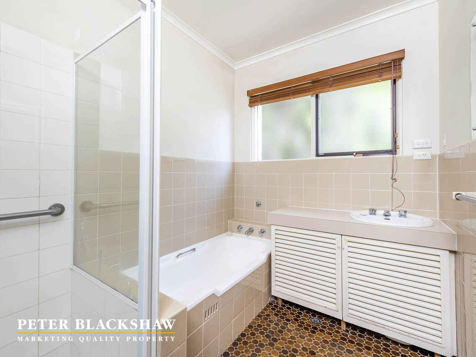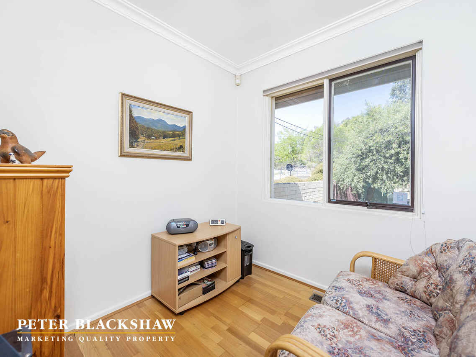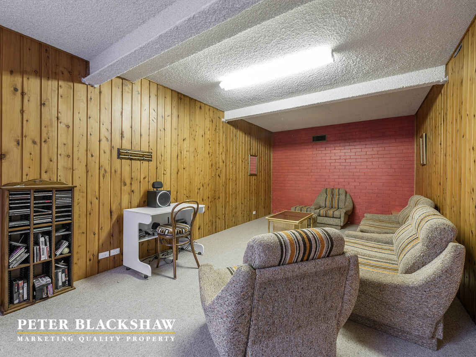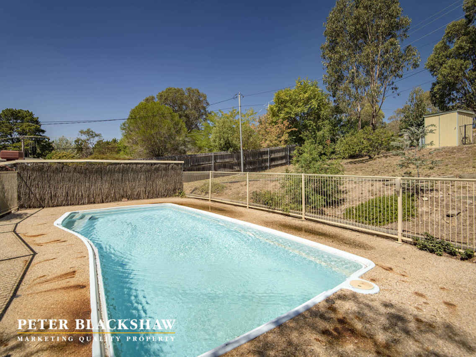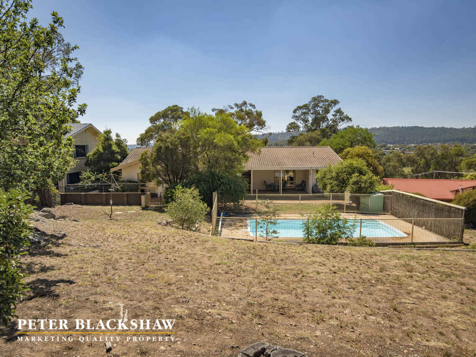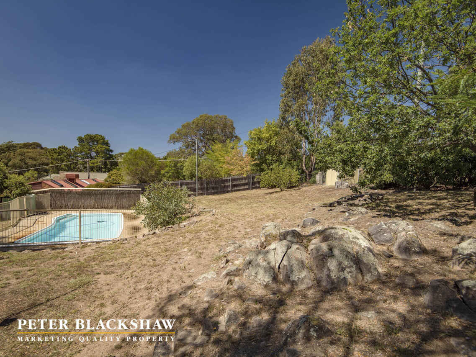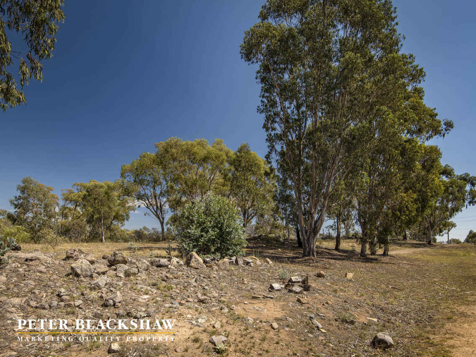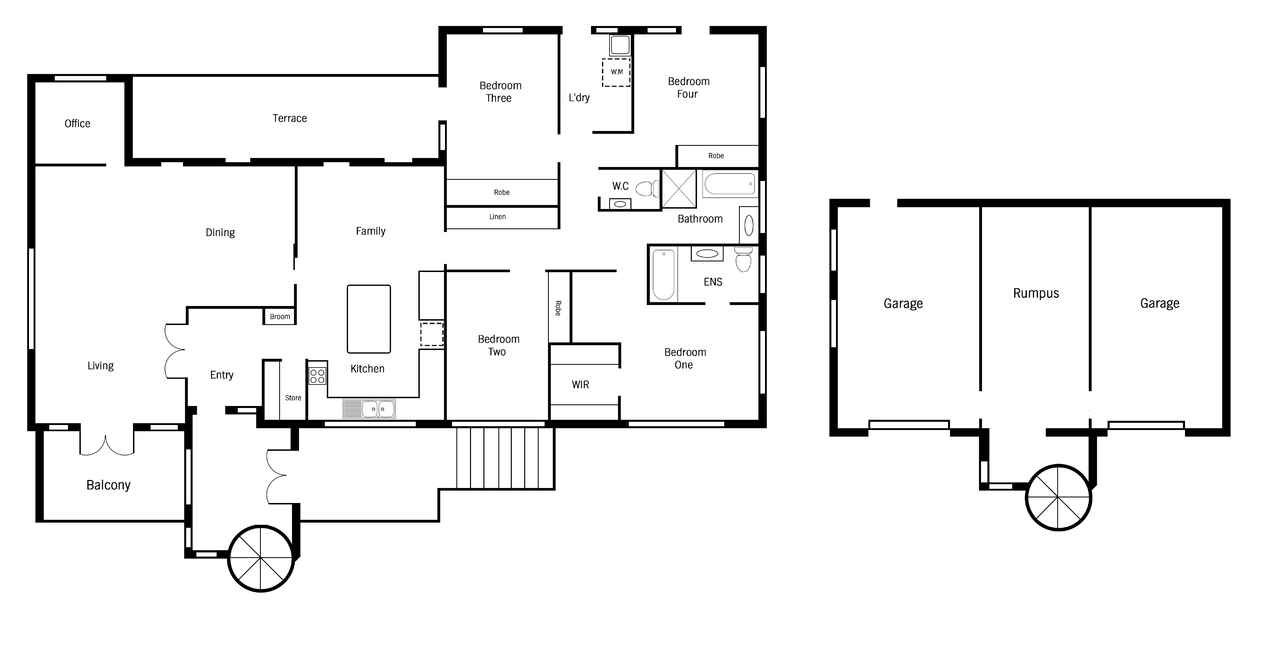Spacious Family Living
Sold
Location
Lot 20/7 Valder Place
Farrer ACT 2607
Details
4
2
2
EER: 1.0
House
Auction Saturday, 6 Apr 11:30 AM On site
Rates: | $5,339.00 annually |
Land area: | 1744 sqm (approx) |
Set on a massive 1745m2 block and backing onto the gorgeous Farrer Ridge Reserve, this two story, four bedroom home is ready for families to enjoy. The spacious master bedroom located at the front of the residence has an ensuite with a combined shower & bath, a walk in robe with loads of cupboard space and full length mirror. Bedroom two overlooks the covered entraining area with a door for easy access to the pool and a built-in-robe. Lastly the two other spacious secondary bedrooms both have built-in-robes and stunning hardwood floors. With a large living area with balcony overlooking the front yard and an additional room that can easily be used as an office or quite reading area, the flexible floorplan has many options for you to utilize. The formal dining room can be used for formal dinner parties or for a more relaxed feel, open up the sliding doors that lead out onto the deck and bring the outside in. The open and spacious kitchen features two Miele ovens, an island bench and plenty of storage and ample bench space, you will be cooking up a feast in no time. The main bathroom is located near the secondary bedrooms and has both a shower and bath with a segregated toilet. A good sized laundry with external access will lead you into the huge backyard with loads of space for either kids or pets to enjoy as well as a pool to cool down in the summer months. With the reserve at your feet you can enjoy nature with plenty of walking trails to pick from. On the lower level and down the spiral staircase there is a large rumpus that would make an ideal theatre room or teenage retreat. To each side of the rumpus room are the two separate single garages with lots of storage. Close to local schools, shops, Canberra hospital and amenities this location is one that needs to be seen.
* Spacious four bedroom ensuite family home
* Large master bedroom with ensuite and walk-in-robe
* Large kitchen with loads of storage, two Miele ovens and island bench
* Ducted floor gas heating and evaporative cooling
* In-ground swimming pool
* Awnings to the front windows
* Outside entertaining area
* Close to local schools and shops
* Backing Farrer reserve with easy access to walking trails
* Huge 1745m2 block (approx)
Read More* Spacious four bedroom ensuite family home
* Large master bedroom with ensuite and walk-in-robe
* Large kitchen with loads of storage, two Miele ovens and island bench
* Ducted floor gas heating and evaporative cooling
* In-ground swimming pool
* Awnings to the front windows
* Outside entertaining area
* Close to local schools and shops
* Backing Farrer reserve with easy access to walking trails
* Huge 1745m2 block (approx)
Inspect
Contact agent
Listing agents
Set on a massive 1745m2 block and backing onto the gorgeous Farrer Ridge Reserve, this two story, four bedroom home is ready for families to enjoy. The spacious master bedroom located at the front of the residence has an ensuite with a combined shower & bath, a walk in robe with loads of cupboard space and full length mirror. Bedroom two overlooks the covered entraining area with a door for easy access to the pool and a built-in-robe. Lastly the two other spacious secondary bedrooms both have built-in-robes and stunning hardwood floors. With a large living area with balcony overlooking the front yard and an additional room that can easily be used as an office or quite reading area, the flexible floorplan has many options for you to utilize. The formal dining room can be used for formal dinner parties or for a more relaxed feel, open up the sliding doors that lead out onto the deck and bring the outside in. The open and spacious kitchen features two Miele ovens, an island bench and plenty of storage and ample bench space, you will be cooking up a feast in no time. The main bathroom is located near the secondary bedrooms and has both a shower and bath with a segregated toilet. A good sized laundry with external access will lead you into the huge backyard with loads of space for either kids or pets to enjoy as well as a pool to cool down in the summer months. With the reserve at your feet you can enjoy nature with plenty of walking trails to pick from. On the lower level and down the spiral staircase there is a large rumpus that would make an ideal theatre room or teenage retreat. To each side of the rumpus room are the two separate single garages with lots of storage. Close to local schools, shops, Canberra hospital and amenities this location is one that needs to be seen.
* Spacious four bedroom ensuite family home
* Large master bedroom with ensuite and walk-in-robe
* Large kitchen with loads of storage, two Miele ovens and island bench
* Ducted floor gas heating and evaporative cooling
* In-ground swimming pool
* Awnings to the front windows
* Outside entertaining area
* Close to local schools and shops
* Backing Farrer reserve with easy access to walking trails
* Huge 1745m2 block (approx)
Read More* Spacious four bedroom ensuite family home
* Large master bedroom with ensuite and walk-in-robe
* Large kitchen with loads of storage, two Miele ovens and island bench
* Ducted floor gas heating and evaporative cooling
* In-ground swimming pool
* Awnings to the front windows
* Outside entertaining area
* Close to local schools and shops
* Backing Farrer reserve with easy access to walking trails
* Huge 1745m2 block (approx)
Location
Lot 20/7 Valder Place
Farrer ACT 2607
Details
4
2
2
EER: 1.0
House
Auction Saturday, 6 Apr 11:30 AM On site
Rates: | $5,339.00 annually |
Land area: | 1744 sqm (approx) |
Set on a massive 1745m2 block and backing onto the gorgeous Farrer Ridge Reserve, this two story, four bedroom home is ready for families to enjoy. The spacious master bedroom located at the front of the residence has an ensuite with a combined shower & bath, a walk in robe with loads of cupboard space and full length mirror. Bedroom two overlooks the covered entraining area with a door for easy access to the pool and a built-in-robe. Lastly the two other spacious secondary bedrooms both have built-in-robes and stunning hardwood floors. With a large living area with balcony overlooking the front yard and an additional room that can easily be used as an office or quite reading area, the flexible floorplan has many options for you to utilize. The formal dining room can be used for formal dinner parties or for a more relaxed feel, open up the sliding doors that lead out onto the deck and bring the outside in. The open and spacious kitchen features two Miele ovens, an island bench and plenty of storage and ample bench space, you will be cooking up a feast in no time. The main bathroom is located near the secondary bedrooms and has both a shower and bath with a segregated toilet. A good sized laundry with external access will lead you into the huge backyard with loads of space for either kids or pets to enjoy as well as a pool to cool down in the summer months. With the reserve at your feet you can enjoy nature with plenty of walking trails to pick from. On the lower level and down the spiral staircase there is a large rumpus that would make an ideal theatre room or teenage retreat. To each side of the rumpus room are the two separate single garages with lots of storage. Close to local schools, shops, Canberra hospital and amenities this location is one that needs to be seen.
* Spacious four bedroom ensuite family home
* Large master bedroom with ensuite and walk-in-robe
* Large kitchen with loads of storage, two Miele ovens and island bench
* Ducted floor gas heating and evaporative cooling
* In-ground swimming pool
* Awnings to the front windows
* Outside entertaining area
* Close to local schools and shops
* Backing Farrer reserve with easy access to walking trails
* Huge 1745m2 block (approx)
Read More* Spacious four bedroom ensuite family home
* Large master bedroom with ensuite and walk-in-robe
* Large kitchen with loads of storage, two Miele ovens and island bench
* Ducted floor gas heating and evaporative cooling
* In-ground swimming pool
* Awnings to the front windows
* Outside entertaining area
* Close to local schools and shops
* Backing Farrer reserve with easy access to walking trails
* Huge 1745m2 block (approx)
Inspect
Contact agent


