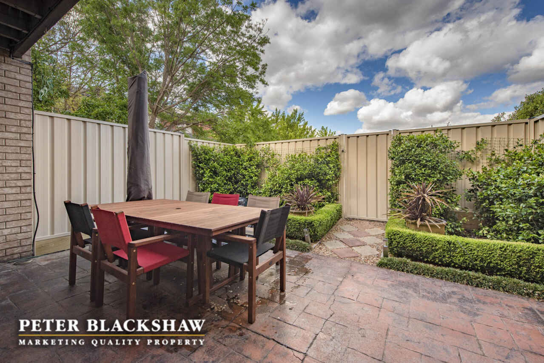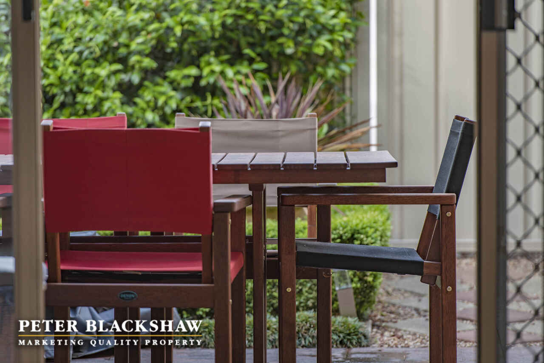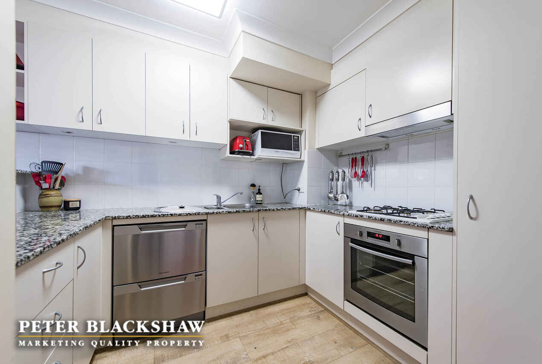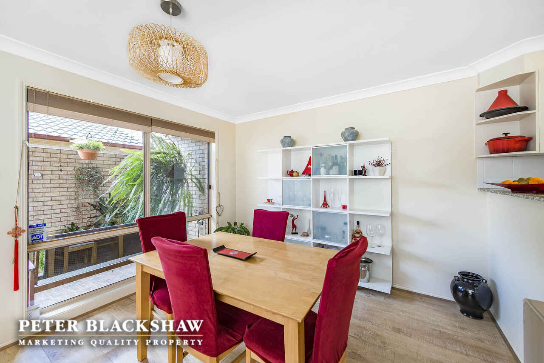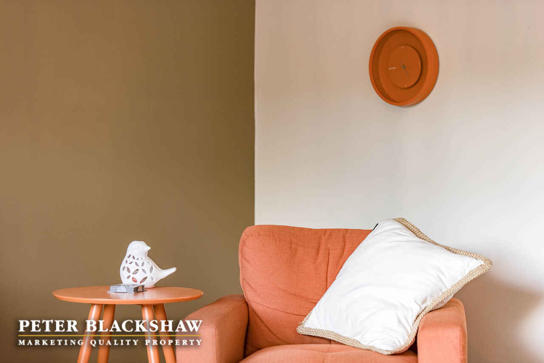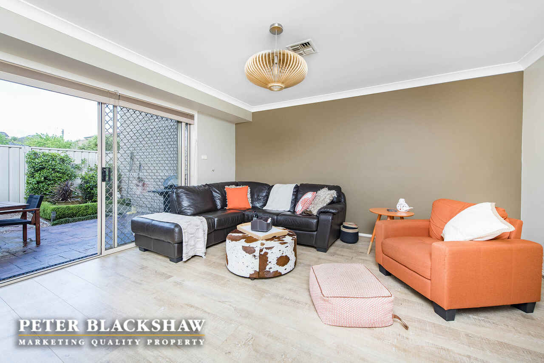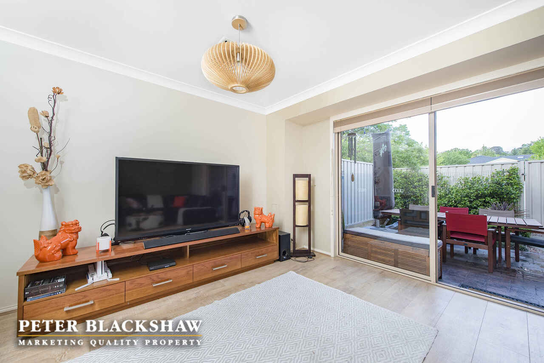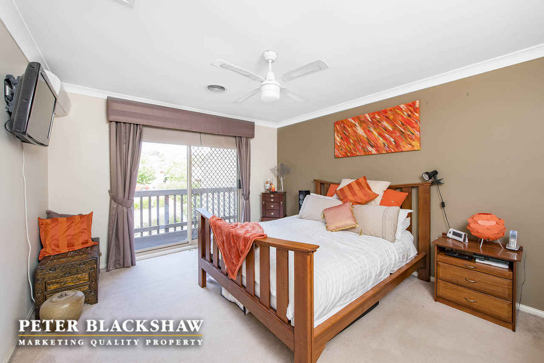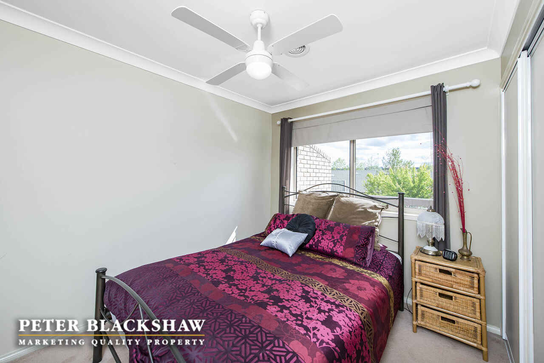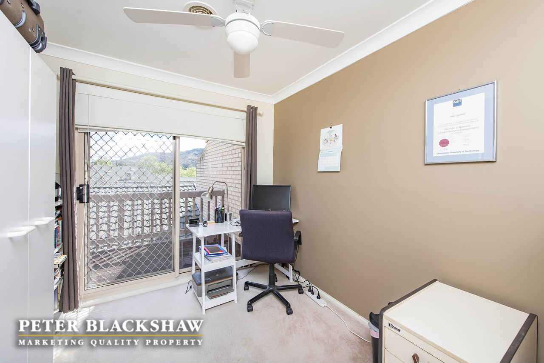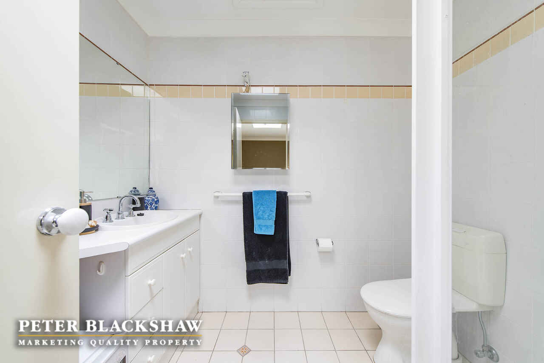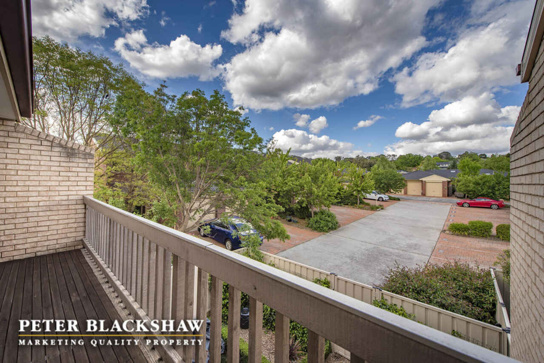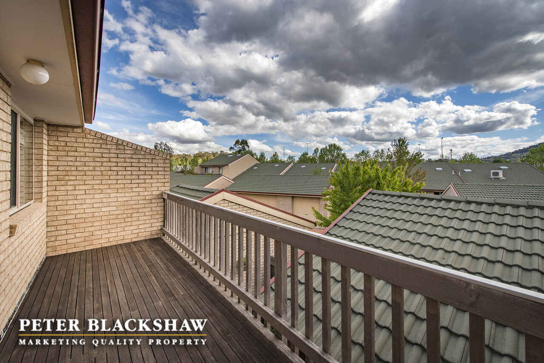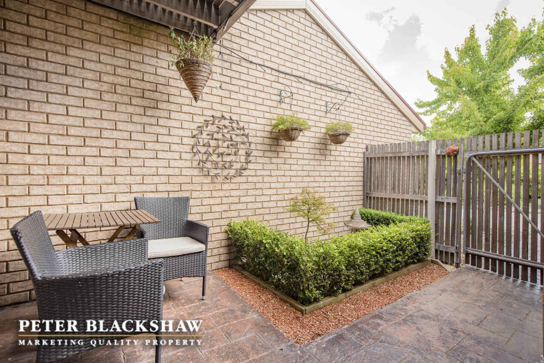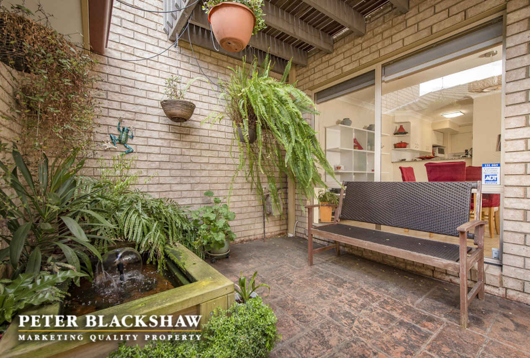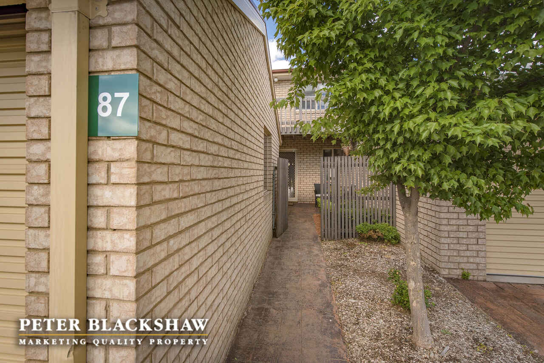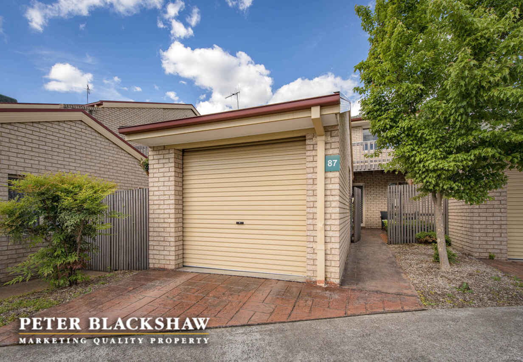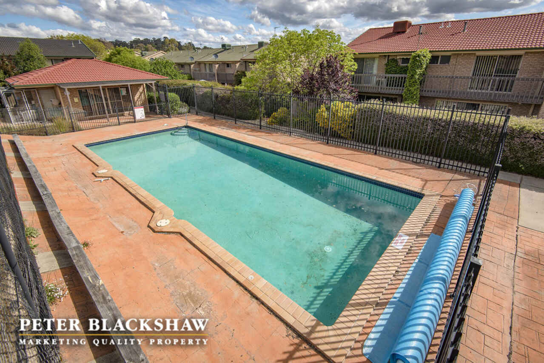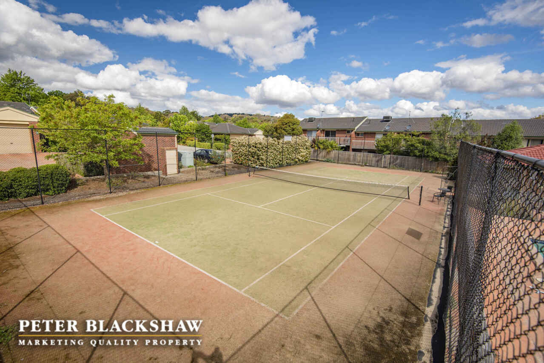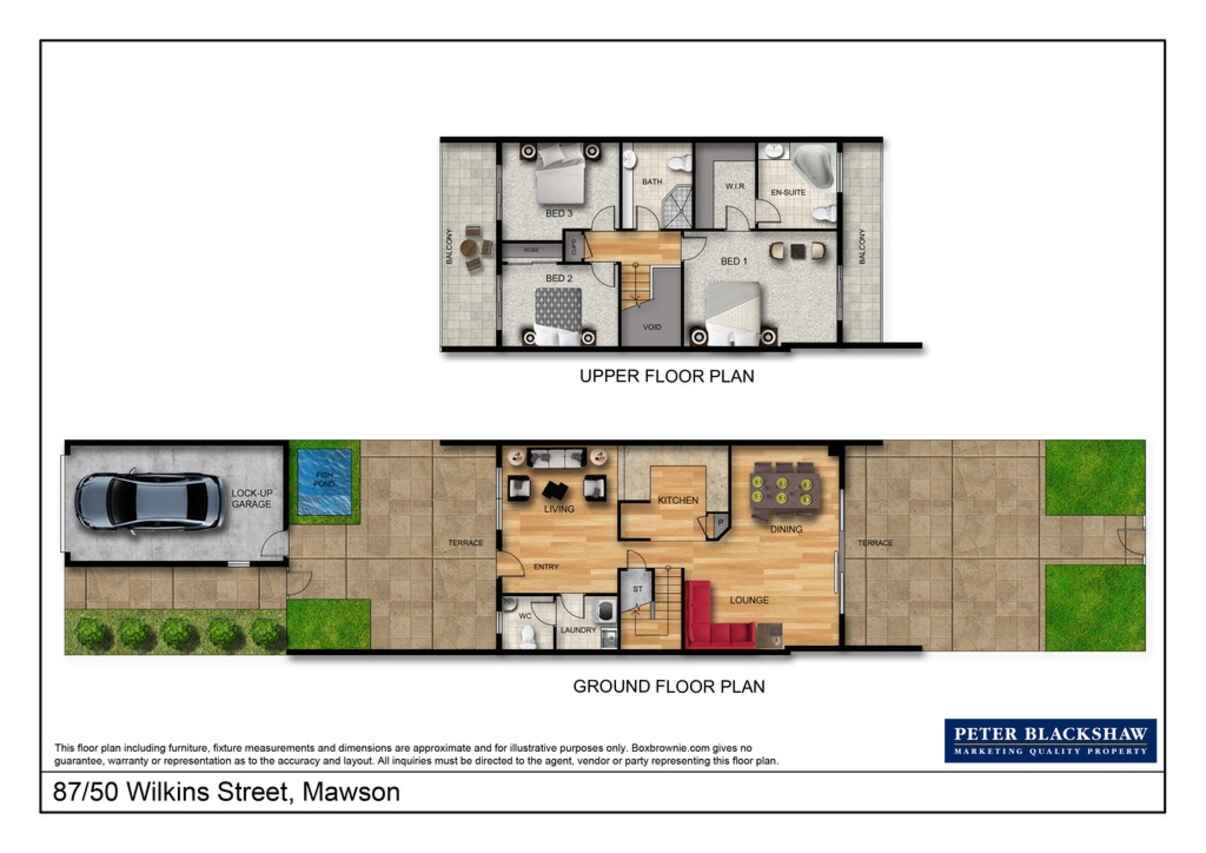Immaculate Residence in Secluded and Leafy Locale
Sold
Location
Lot 20/87/50 Wilkins Street
Mawson ACT 2607
Details
3
2
1
EER: 5.5
Townhouse
Sold
Rates: | $1,876.24 annually |
Strata: | $616.17 annually |
Building size: | 146 sqm (approx) |
Situated in the boutique residences of the ever coveted Belmont' development, we welcome you to residence No. 87; a residence that is a statement of intuitive design and low-maintenance living. No. 87 is characterised by its fresh colour scheme, light filled living spaces and manicured courtyard gardens.
The large light filled living spaces easily can cater to both formal and informal entertaining, with the family room extending out onto the private alfresco area; an idyllic spot for BBQ's with friends and family. The front courtyard features a fish pond and is the perfect spot to unwind. The modern kitchen features a variety of gourmet inclusions, such as a gas 4-burner cooktop, electric oven, ducted rangehood and a double draw dishwasher. The appliances are set in sleek granite benchtops and are accompanied by ample storage space.
There are three good sized bedrooms with the oversized master suite featuring a walk-in-robe, ensuite and private balcony; the perfect spot to enjoy a quiet coffee in the mornings before work. No. 87 features quality blinds and curtains throughout and is kept comfortable with ducted gas heating, evaporative cooling, ceiling fans and an extra air conditioner to the master suite.
Belmont' epitomises resort style living; residents will enjoy the luxury of a pool, a tennis court and the convenience of being able to walk to the cosmopolitan Mawson shopping village which features a variety of popular cafs and restaurants.
An idyllic residence to downsize to, or spotless first home; our team invites you to experience the many benefits of this fantastic lifestyle opportunity. Welcome home to residence No. 87.
Features Include:
• Modern kitchen with granite benches, gas cooktop, electric oven and double draw dishwasher
• Oversized master bedroom with walk in wardrobe, ensuite and private balcony
• Single lock up garage with electric door and work bench
• Powder room on the ground floor
• Additional carspace provided and plenty of visitor parking spots
• Two landscaped courtyards, ideal for entertaining and relaxation
• Ducted gas heating, evaporative cooling and ceiling fans
• Coveted development with tennis court and pool
• Walking distance to the Mawson Shopping Village with a variety of cafes and restaurants
• Excellent access to public transport links
• 5 minute drive to the Woden CBD
Unit: 87 Block: 20 Section: 47
Body Corporate: City Strata - Units Plan No.1649 - $616.17pq
Ground Floor: 62.4m2 First Floor: 62.4m2
Garage: 21.6m2 Total: 146.4m2
Year Built: 1997 EER: 5.5
N.B: All measurements, fees and distances are approximated figures.
Read MoreThe large light filled living spaces easily can cater to both formal and informal entertaining, with the family room extending out onto the private alfresco area; an idyllic spot for BBQ's with friends and family. The front courtyard features a fish pond and is the perfect spot to unwind. The modern kitchen features a variety of gourmet inclusions, such as a gas 4-burner cooktop, electric oven, ducted rangehood and a double draw dishwasher. The appliances are set in sleek granite benchtops and are accompanied by ample storage space.
There are three good sized bedrooms with the oversized master suite featuring a walk-in-robe, ensuite and private balcony; the perfect spot to enjoy a quiet coffee in the mornings before work. No. 87 features quality blinds and curtains throughout and is kept comfortable with ducted gas heating, evaporative cooling, ceiling fans and an extra air conditioner to the master suite.
Belmont' epitomises resort style living; residents will enjoy the luxury of a pool, a tennis court and the convenience of being able to walk to the cosmopolitan Mawson shopping village which features a variety of popular cafs and restaurants.
An idyllic residence to downsize to, or spotless first home; our team invites you to experience the many benefits of this fantastic lifestyle opportunity. Welcome home to residence No. 87.
Features Include:
• Modern kitchen with granite benches, gas cooktop, electric oven and double draw dishwasher
• Oversized master bedroom with walk in wardrobe, ensuite and private balcony
• Single lock up garage with electric door and work bench
• Powder room on the ground floor
• Additional carspace provided and plenty of visitor parking spots
• Two landscaped courtyards, ideal for entertaining and relaxation
• Ducted gas heating, evaporative cooling and ceiling fans
• Coveted development with tennis court and pool
• Walking distance to the Mawson Shopping Village with a variety of cafes and restaurants
• Excellent access to public transport links
• 5 minute drive to the Woden CBD
Unit: 87 Block: 20 Section: 47
Body Corporate: City Strata - Units Plan No.1649 - $616.17pq
Ground Floor: 62.4m2 First Floor: 62.4m2
Garage: 21.6m2 Total: 146.4m2
Year Built: 1997 EER: 5.5
N.B: All measurements, fees and distances are approximated figures.
Inspect
Contact agent
Listing agents
Situated in the boutique residences of the ever coveted Belmont' development, we welcome you to residence No. 87; a residence that is a statement of intuitive design and low-maintenance living. No. 87 is characterised by its fresh colour scheme, light filled living spaces and manicured courtyard gardens.
The large light filled living spaces easily can cater to both formal and informal entertaining, with the family room extending out onto the private alfresco area; an idyllic spot for BBQ's with friends and family. The front courtyard features a fish pond and is the perfect spot to unwind. The modern kitchen features a variety of gourmet inclusions, such as a gas 4-burner cooktop, electric oven, ducted rangehood and a double draw dishwasher. The appliances are set in sleek granite benchtops and are accompanied by ample storage space.
There are three good sized bedrooms with the oversized master suite featuring a walk-in-robe, ensuite and private balcony; the perfect spot to enjoy a quiet coffee in the mornings before work. No. 87 features quality blinds and curtains throughout and is kept comfortable with ducted gas heating, evaporative cooling, ceiling fans and an extra air conditioner to the master suite.
Belmont' epitomises resort style living; residents will enjoy the luxury of a pool, a tennis court and the convenience of being able to walk to the cosmopolitan Mawson shopping village which features a variety of popular cafs and restaurants.
An idyllic residence to downsize to, or spotless first home; our team invites you to experience the many benefits of this fantastic lifestyle opportunity. Welcome home to residence No. 87.
Features Include:
• Modern kitchen with granite benches, gas cooktop, electric oven and double draw dishwasher
• Oversized master bedroom with walk in wardrobe, ensuite and private balcony
• Single lock up garage with electric door and work bench
• Powder room on the ground floor
• Additional carspace provided and plenty of visitor parking spots
• Two landscaped courtyards, ideal for entertaining and relaxation
• Ducted gas heating, evaporative cooling and ceiling fans
• Coveted development with tennis court and pool
• Walking distance to the Mawson Shopping Village with a variety of cafes and restaurants
• Excellent access to public transport links
• 5 minute drive to the Woden CBD
Unit: 87 Block: 20 Section: 47
Body Corporate: City Strata - Units Plan No.1649 - $616.17pq
Ground Floor: 62.4m2 First Floor: 62.4m2
Garage: 21.6m2 Total: 146.4m2
Year Built: 1997 EER: 5.5
N.B: All measurements, fees and distances are approximated figures.
Read MoreThe large light filled living spaces easily can cater to both formal and informal entertaining, with the family room extending out onto the private alfresco area; an idyllic spot for BBQ's with friends and family. The front courtyard features a fish pond and is the perfect spot to unwind. The modern kitchen features a variety of gourmet inclusions, such as a gas 4-burner cooktop, electric oven, ducted rangehood and a double draw dishwasher. The appliances are set in sleek granite benchtops and are accompanied by ample storage space.
There are three good sized bedrooms with the oversized master suite featuring a walk-in-robe, ensuite and private balcony; the perfect spot to enjoy a quiet coffee in the mornings before work. No. 87 features quality blinds and curtains throughout and is kept comfortable with ducted gas heating, evaporative cooling, ceiling fans and an extra air conditioner to the master suite.
Belmont' epitomises resort style living; residents will enjoy the luxury of a pool, a tennis court and the convenience of being able to walk to the cosmopolitan Mawson shopping village which features a variety of popular cafs and restaurants.
An idyllic residence to downsize to, or spotless first home; our team invites you to experience the many benefits of this fantastic lifestyle opportunity. Welcome home to residence No. 87.
Features Include:
• Modern kitchen with granite benches, gas cooktop, electric oven and double draw dishwasher
• Oversized master bedroom with walk in wardrobe, ensuite and private balcony
• Single lock up garage with electric door and work bench
• Powder room on the ground floor
• Additional carspace provided and plenty of visitor parking spots
• Two landscaped courtyards, ideal for entertaining and relaxation
• Ducted gas heating, evaporative cooling and ceiling fans
• Coveted development with tennis court and pool
• Walking distance to the Mawson Shopping Village with a variety of cafes and restaurants
• Excellent access to public transport links
• 5 minute drive to the Woden CBD
Unit: 87 Block: 20 Section: 47
Body Corporate: City Strata - Units Plan No.1649 - $616.17pq
Ground Floor: 62.4m2 First Floor: 62.4m2
Garage: 21.6m2 Total: 146.4m2
Year Built: 1997 EER: 5.5
N.B: All measurements, fees and distances are approximated figures.
Location
Lot 20/87/50 Wilkins Street
Mawson ACT 2607
Details
3
2
1
EER: 5.5
Townhouse
Sold
Rates: | $1,876.24 annually |
Strata: | $616.17 annually |
Building size: | 146 sqm (approx) |
Situated in the boutique residences of the ever coveted Belmont' development, we welcome you to residence No. 87; a residence that is a statement of intuitive design and low-maintenance living. No. 87 is characterised by its fresh colour scheme, light filled living spaces and manicured courtyard gardens.
The large light filled living spaces easily can cater to both formal and informal entertaining, with the family room extending out onto the private alfresco area; an idyllic spot for BBQ's with friends and family. The front courtyard features a fish pond and is the perfect spot to unwind. The modern kitchen features a variety of gourmet inclusions, such as a gas 4-burner cooktop, electric oven, ducted rangehood and a double draw dishwasher. The appliances are set in sleek granite benchtops and are accompanied by ample storage space.
There are three good sized bedrooms with the oversized master suite featuring a walk-in-robe, ensuite and private balcony; the perfect spot to enjoy a quiet coffee in the mornings before work. No. 87 features quality blinds and curtains throughout and is kept comfortable with ducted gas heating, evaporative cooling, ceiling fans and an extra air conditioner to the master suite.
Belmont' epitomises resort style living; residents will enjoy the luxury of a pool, a tennis court and the convenience of being able to walk to the cosmopolitan Mawson shopping village which features a variety of popular cafs and restaurants.
An idyllic residence to downsize to, or spotless first home; our team invites you to experience the many benefits of this fantastic lifestyle opportunity. Welcome home to residence No. 87.
Features Include:
• Modern kitchen with granite benches, gas cooktop, electric oven and double draw dishwasher
• Oversized master bedroom with walk in wardrobe, ensuite and private balcony
• Single lock up garage with electric door and work bench
• Powder room on the ground floor
• Additional carspace provided and plenty of visitor parking spots
• Two landscaped courtyards, ideal for entertaining and relaxation
• Ducted gas heating, evaporative cooling and ceiling fans
• Coveted development with tennis court and pool
• Walking distance to the Mawson Shopping Village with a variety of cafes and restaurants
• Excellent access to public transport links
• 5 minute drive to the Woden CBD
Unit: 87 Block: 20 Section: 47
Body Corporate: City Strata - Units Plan No.1649 - $616.17pq
Ground Floor: 62.4m2 First Floor: 62.4m2
Garage: 21.6m2 Total: 146.4m2
Year Built: 1997 EER: 5.5
N.B: All measurements, fees and distances are approximated figures.
Read MoreThe large light filled living spaces easily can cater to both formal and informal entertaining, with the family room extending out onto the private alfresco area; an idyllic spot for BBQ's with friends and family. The front courtyard features a fish pond and is the perfect spot to unwind. The modern kitchen features a variety of gourmet inclusions, such as a gas 4-burner cooktop, electric oven, ducted rangehood and a double draw dishwasher. The appliances are set in sleek granite benchtops and are accompanied by ample storage space.
There are three good sized bedrooms with the oversized master suite featuring a walk-in-robe, ensuite and private balcony; the perfect spot to enjoy a quiet coffee in the mornings before work. No. 87 features quality blinds and curtains throughout and is kept comfortable with ducted gas heating, evaporative cooling, ceiling fans and an extra air conditioner to the master suite.
Belmont' epitomises resort style living; residents will enjoy the luxury of a pool, a tennis court and the convenience of being able to walk to the cosmopolitan Mawson shopping village which features a variety of popular cafs and restaurants.
An idyllic residence to downsize to, or spotless first home; our team invites you to experience the many benefits of this fantastic lifestyle opportunity. Welcome home to residence No. 87.
Features Include:
• Modern kitchen with granite benches, gas cooktop, electric oven and double draw dishwasher
• Oversized master bedroom with walk in wardrobe, ensuite and private balcony
• Single lock up garage with electric door and work bench
• Powder room on the ground floor
• Additional carspace provided and plenty of visitor parking spots
• Two landscaped courtyards, ideal for entertaining and relaxation
• Ducted gas heating, evaporative cooling and ceiling fans
• Coveted development with tennis court and pool
• Walking distance to the Mawson Shopping Village with a variety of cafes and restaurants
• Excellent access to public transport links
• 5 minute drive to the Woden CBD
Unit: 87 Block: 20 Section: 47
Body Corporate: City Strata - Units Plan No.1649 - $616.17pq
Ground Floor: 62.4m2 First Floor: 62.4m2
Garage: 21.6m2 Total: 146.4m2
Year Built: 1997 EER: 5.5
N.B: All measurements, fees and distances are approximated figures.
Inspect
Contact agent


