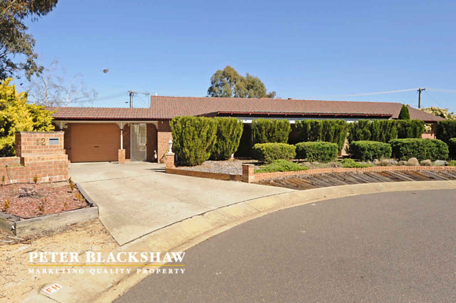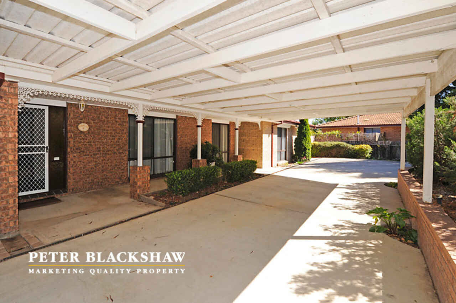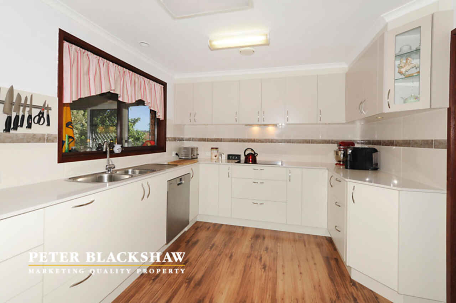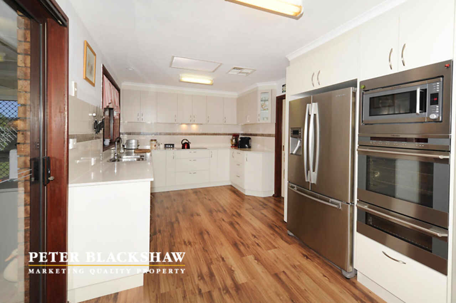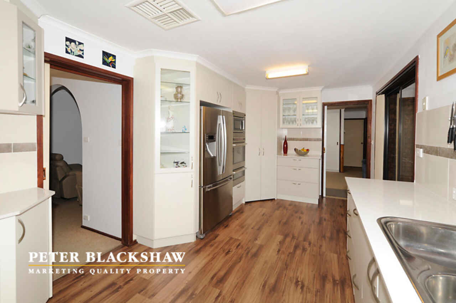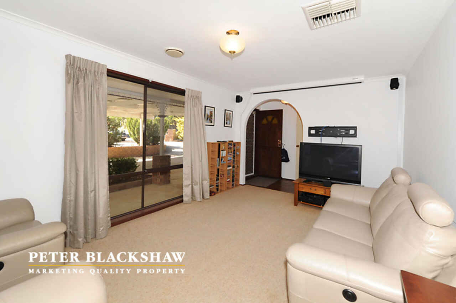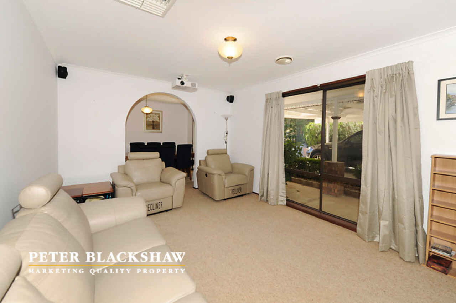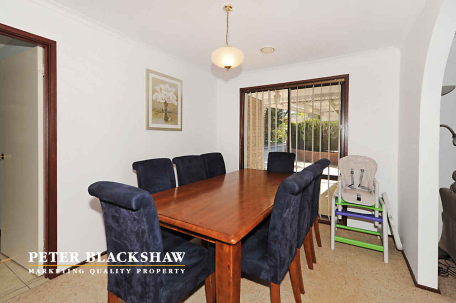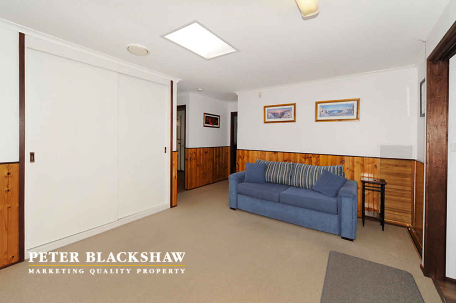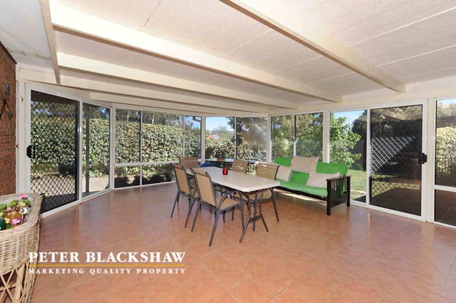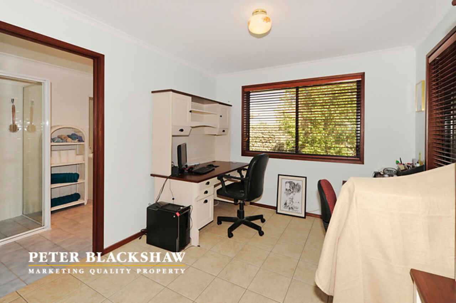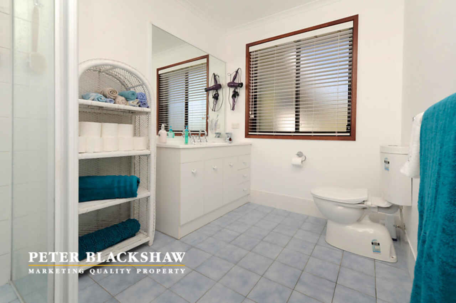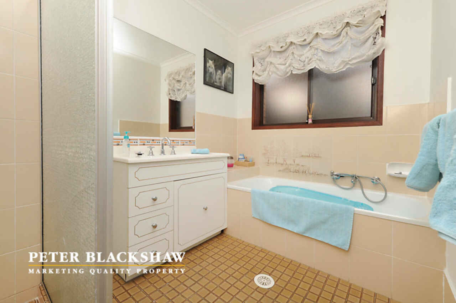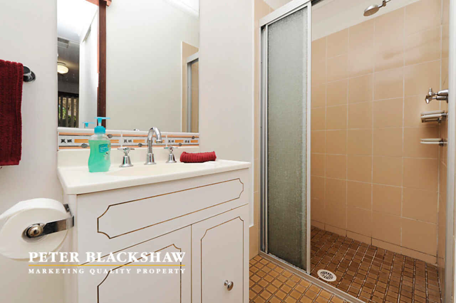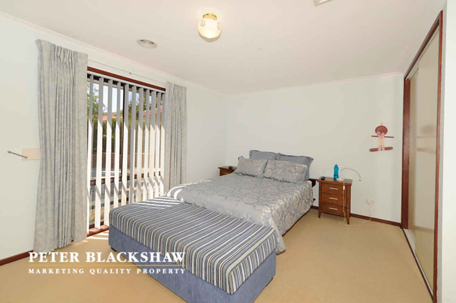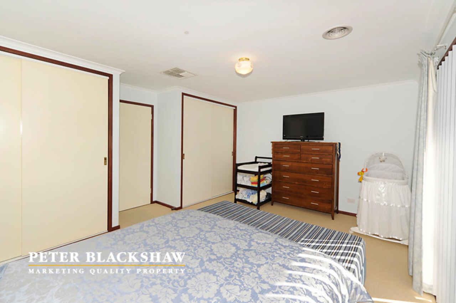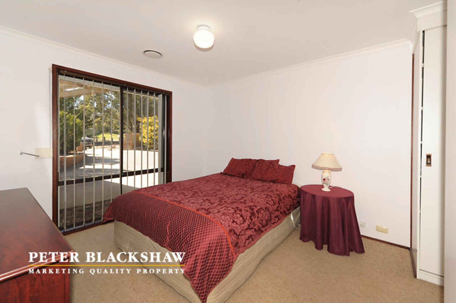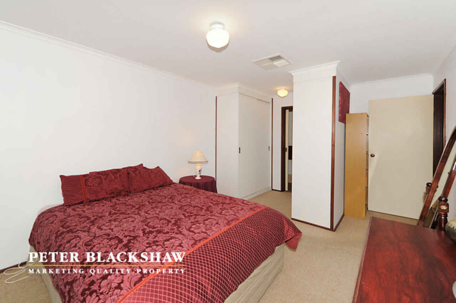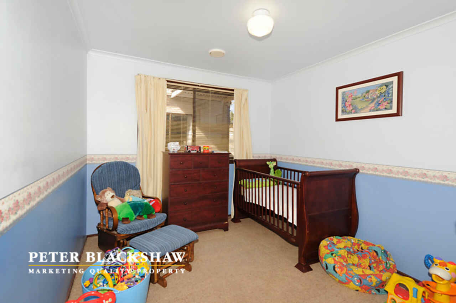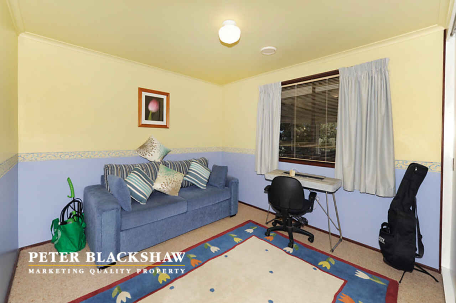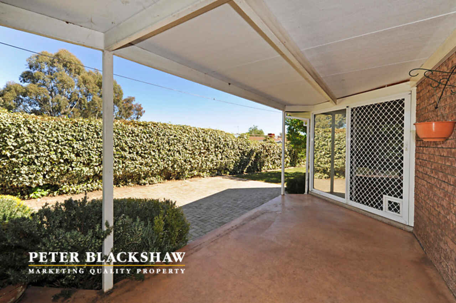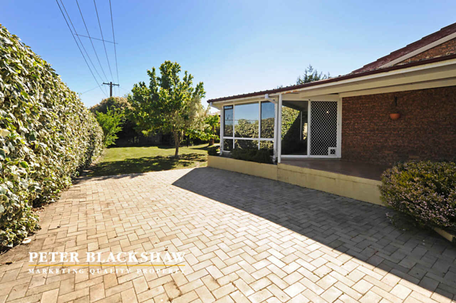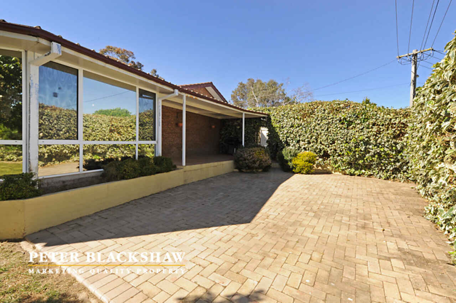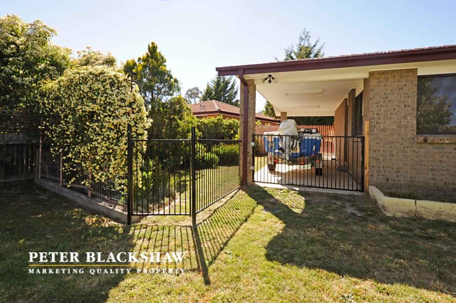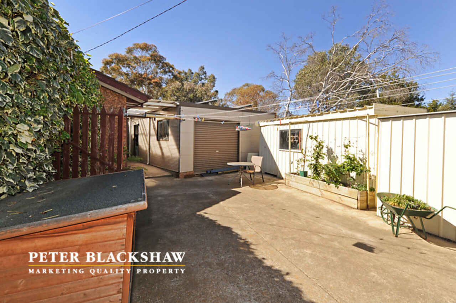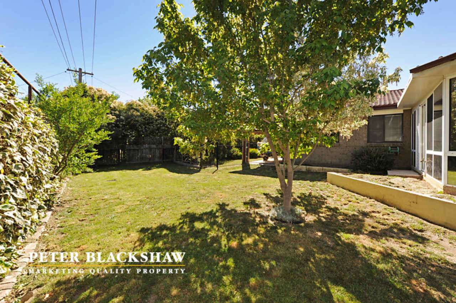Spacious feature packed family entertainer
Sold
Location
Lot 24/12 Brickhill Place
Gilmore ACT 2905
Details
4
3
6
EER: 3
House
Offers over $590,000
Rates: | $1,389.00 annually |
Land area: | 1013 sqm (approx) |
Found at the end of a quiet cul de sac, close to reserve and parkland is this immaculately presented family home.
The home offers a functional and flexible floor plan and a variety of separate living options to cater for families who enjoy entertaining. There is a formal lounge, dining room, generous family room, and enormous sunroom that opens to the beautifully landscaped gardens.
Another added bonus is the renovated (2011) kitchen with higher than standard Ceasarstone benchtops, soft close draws, a walk-in pantry, plumbing to the fridge cavity and stainless steel appliances including an electric double oven, built in convection microwave, induction cook-top and dishwasher.
The home offers four spacious bedrooms with built-in robes and two of the front facing bedrooms have roller shutters. There are two generously proportioned bathrooms plus an ensuite. The main bedroom also has an adjoining parents retreat, nursery or study which opens to a side carport.
The myriad of amazing features includes ducted gas heating and evaporative cooling, a beautifully landscaped and segregated garden with entertaining area and two sheds, an enormous garage (room for three cars) with automatic door, rear roller door, ample power points and plumbing in place for an air compressor, a partially covered U-shaped driveway and an additional gated carport. Another of the many features this amazing home offers is the 4.18kw solar system with 5kw inverter, which feeds into the grid and provides sizeable rebates.
The ideal location close to Gilmore pre-school and primary school, the Chisholm shopping precinct, sporting facilities, transport and arterial roads completes this picture and makes this an amazing proposition for discerning buyers.
Property features:
- Large four Bedroom, three bathroom home
- Stylishly renovated kitchen with higher than standard Ceasarstone benchtops, soft close draws, a walk-in pantry, plumbing to the fridge cavity and stainless steel appliances including an electric double oven, built in convection microwave, induction cook-top and dishwasher
- Spacious living including a formal lounge, dining room, generous family room, and enormous sunroom
- Four spacious bedrooms with built-in robes, the main bedroom has an adjoining parents retreat/nursery/study with adjoining bathroom
- Ducted gas heating and evaporative cooling
- 4.18kw solar system with 5kw inverter
- Beautifully landscaped and segregated garden with entertaining area and two sheds
- Enormous garage (room for three cars) with automatic door, rear roller door, ample power points and plumbing in place for an air compressor,
- Partially covered U-shaped driveway
- Additional gated carport
- Quiet cul de sac close to schools, shops, transport, sporting facilities and arterial roads
Read MoreThe home offers a functional and flexible floor plan and a variety of separate living options to cater for families who enjoy entertaining. There is a formal lounge, dining room, generous family room, and enormous sunroom that opens to the beautifully landscaped gardens.
Another added bonus is the renovated (2011) kitchen with higher than standard Ceasarstone benchtops, soft close draws, a walk-in pantry, plumbing to the fridge cavity and stainless steel appliances including an electric double oven, built in convection microwave, induction cook-top and dishwasher.
The home offers four spacious bedrooms with built-in robes and two of the front facing bedrooms have roller shutters. There are two generously proportioned bathrooms plus an ensuite. The main bedroom also has an adjoining parents retreat, nursery or study which opens to a side carport.
The myriad of amazing features includes ducted gas heating and evaporative cooling, a beautifully landscaped and segregated garden with entertaining area and two sheds, an enormous garage (room for three cars) with automatic door, rear roller door, ample power points and plumbing in place for an air compressor, a partially covered U-shaped driveway and an additional gated carport. Another of the many features this amazing home offers is the 4.18kw solar system with 5kw inverter, which feeds into the grid and provides sizeable rebates.
The ideal location close to Gilmore pre-school and primary school, the Chisholm shopping precinct, sporting facilities, transport and arterial roads completes this picture and makes this an amazing proposition for discerning buyers.
Property features:
- Large four Bedroom, three bathroom home
- Stylishly renovated kitchen with higher than standard Ceasarstone benchtops, soft close draws, a walk-in pantry, plumbing to the fridge cavity and stainless steel appliances including an electric double oven, built in convection microwave, induction cook-top and dishwasher
- Spacious living including a formal lounge, dining room, generous family room, and enormous sunroom
- Four spacious bedrooms with built-in robes, the main bedroom has an adjoining parents retreat/nursery/study with adjoining bathroom
- Ducted gas heating and evaporative cooling
- 4.18kw solar system with 5kw inverter
- Beautifully landscaped and segregated garden with entertaining area and two sheds
- Enormous garage (room for three cars) with automatic door, rear roller door, ample power points and plumbing in place for an air compressor,
- Partially covered U-shaped driveway
- Additional gated carport
- Quiet cul de sac close to schools, shops, transport, sporting facilities and arterial roads
Inspect
Contact agent
Listing agent
Found at the end of a quiet cul de sac, close to reserve and parkland is this immaculately presented family home.
The home offers a functional and flexible floor plan and a variety of separate living options to cater for families who enjoy entertaining. There is a formal lounge, dining room, generous family room, and enormous sunroom that opens to the beautifully landscaped gardens.
Another added bonus is the renovated (2011) kitchen with higher than standard Ceasarstone benchtops, soft close draws, a walk-in pantry, plumbing to the fridge cavity and stainless steel appliances including an electric double oven, built in convection microwave, induction cook-top and dishwasher.
The home offers four spacious bedrooms with built-in robes and two of the front facing bedrooms have roller shutters. There are two generously proportioned bathrooms plus an ensuite. The main bedroom also has an adjoining parents retreat, nursery or study which opens to a side carport.
The myriad of amazing features includes ducted gas heating and evaporative cooling, a beautifully landscaped and segregated garden with entertaining area and two sheds, an enormous garage (room for three cars) with automatic door, rear roller door, ample power points and plumbing in place for an air compressor, a partially covered U-shaped driveway and an additional gated carport. Another of the many features this amazing home offers is the 4.18kw solar system with 5kw inverter, which feeds into the grid and provides sizeable rebates.
The ideal location close to Gilmore pre-school and primary school, the Chisholm shopping precinct, sporting facilities, transport and arterial roads completes this picture and makes this an amazing proposition for discerning buyers.
Property features:
- Large four Bedroom, three bathroom home
- Stylishly renovated kitchen with higher than standard Ceasarstone benchtops, soft close draws, a walk-in pantry, plumbing to the fridge cavity and stainless steel appliances including an electric double oven, built in convection microwave, induction cook-top and dishwasher
- Spacious living including a formal lounge, dining room, generous family room, and enormous sunroom
- Four spacious bedrooms with built-in robes, the main bedroom has an adjoining parents retreat/nursery/study with adjoining bathroom
- Ducted gas heating and evaporative cooling
- 4.18kw solar system with 5kw inverter
- Beautifully landscaped and segregated garden with entertaining area and two sheds
- Enormous garage (room for three cars) with automatic door, rear roller door, ample power points and plumbing in place for an air compressor,
- Partially covered U-shaped driveway
- Additional gated carport
- Quiet cul de sac close to schools, shops, transport, sporting facilities and arterial roads
Read MoreThe home offers a functional and flexible floor plan and a variety of separate living options to cater for families who enjoy entertaining. There is a formal lounge, dining room, generous family room, and enormous sunroom that opens to the beautifully landscaped gardens.
Another added bonus is the renovated (2011) kitchen with higher than standard Ceasarstone benchtops, soft close draws, a walk-in pantry, plumbing to the fridge cavity and stainless steel appliances including an electric double oven, built in convection microwave, induction cook-top and dishwasher.
The home offers four spacious bedrooms with built-in robes and two of the front facing bedrooms have roller shutters. There are two generously proportioned bathrooms plus an ensuite. The main bedroom also has an adjoining parents retreat, nursery or study which opens to a side carport.
The myriad of amazing features includes ducted gas heating and evaporative cooling, a beautifully landscaped and segregated garden with entertaining area and two sheds, an enormous garage (room for three cars) with automatic door, rear roller door, ample power points and plumbing in place for an air compressor, a partially covered U-shaped driveway and an additional gated carport. Another of the many features this amazing home offers is the 4.18kw solar system with 5kw inverter, which feeds into the grid and provides sizeable rebates.
The ideal location close to Gilmore pre-school and primary school, the Chisholm shopping precinct, sporting facilities, transport and arterial roads completes this picture and makes this an amazing proposition for discerning buyers.
Property features:
- Large four Bedroom, three bathroom home
- Stylishly renovated kitchen with higher than standard Ceasarstone benchtops, soft close draws, a walk-in pantry, plumbing to the fridge cavity and stainless steel appliances including an electric double oven, built in convection microwave, induction cook-top and dishwasher
- Spacious living including a formal lounge, dining room, generous family room, and enormous sunroom
- Four spacious bedrooms with built-in robes, the main bedroom has an adjoining parents retreat/nursery/study with adjoining bathroom
- Ducted gas heating and evaporative cooling
- 4.18kw solar system with 5kw inverter
- Beautifully landscaped and segregated garden with entertaining area and two sheds
- Enormous garage (room for three cars) with automatic door, rear roller door, ample power points and plumbing in place for an air compressor,
- Partially covered U-shaped driveway
- Additional gated carport
- Quiet cul de sac close to schools, shops, transport, sporting facilities and arterial roads
Location
Lot 24/12 Brickhill Place
Gilmore ACT 2905
Details
4
3
6
EER: 3
House
Offers over $590,000
Rates: | $1,389.00 annually |
Land area: | 1013 sqm (approx) |
Found at the end of a quiet cul de sac, close to reserve and parkland is this immaculately presented family home.
The home offers a functional and flexible floor plan and a variety of separate living options to cater for families who enjoy entertaining. There is a formal lounge, dining room, generous family room, and enormous sunroom that opens to the beautifully landscaped gardens.
Another added bonus is the renovated (2011) kitchen with higher than standard Ceasarstone benchtops, soft close draws, a walk-in pantry, plumbing to the fridge cavity and stainless steel appliances including an electric double oven, built in convection microwave, induction cook-top and dishwasher.
The home offers four spacious bedrooms with built-in robes and two of the front facing bedrooms have roller shutters. There are two generously proportioned bathrooms plus an ensuite. The main bedroom also has an adjoining parents retreat, nursery or study which opens to a side carport.
The myriad of amazing features includes ducted gas heating and evaporative cooling, a beautifully landscaped and segregated garden with entertaining area and two sheds, an enormous garage (room for three cars) with automatic door, rear roller door, ample power points and plumbing in place for an air compressor, a partially covered U-shaped driveway and an additional gated carport. Another of the many features this amazing home offers is the 4.18kw solar system with 5kw inverter, which feeds into the grid and provides sizeable rebates.
The ideal location close to Gilmore pre-school and primary school, the Chisholm shopping precinct, sporting facilities, transport and arterial roads completes this picture and makes this an amazing proposition for discerning buyers.
Property features:
- Large four Bedroom, three bathroom home
- Stylishly renovated kitchen with higher than standard Ceasarstone benchtops, soft close draws, a walk-in pantry, plumbing to the fridge cavity and stainless steel appliances including an electric double oven, built in convection microwave, induction cook-top and dishwasher
- Spacious living including a formal lounge, dining room, generous family room, and enormous sunroom
- Four spacious bedrooms with built-in robes, the main bedroom has an adjoining parents retreat/nursery/study with adjoining bathroom
- Ducted gas heating and evaporative cooling
- 4.18kw solar system with 5kw inverter
- Beautifully landscaped and segregated garden with entertaining area and two sheds
- Enormous garage (room for three cars) with automatic door, rear roller door, ample power points and plumbing in place for an air compressor,
- Partially covered U-shaped driveway
- Additional gated carport
- Quiet cul de sac close to schools, shops, transport, sporting facilities and arterial roads
Read MoreThe home offers a functional and flexible floor plan and a variety of separate living options to cater for families who enjoy entertaining. There is a formal lounge, dining room, generous family room, and enormous sunroom that opens to the beautifully landscaped gardens.
Another added bonus is the renovated (2011) kitchen with higher than standard Ceasarstone benchtops, soft close draws, a walk-in pantry, plumbing to the fridge cavity and stainless steel appliances including an electric double oven, built in convection microwave, induction cook-top and dishwasher.
The home offers four spacious bedrooms with built-in robes and two of the front facing bedrooms have roller shutters. There are two generously proportioned bathrooms plus an ensuite. The main bedroom also has an adjoining parents retreat, nursery or study which opens to a side carport.
The myriad of amazing features includes ducted gas heating and evaporative cooling, a beautifully landscaped and segregated garden with entertaining area and two sheds, an enormous garage (room for three cars) with automatic door, rear roller door, ample power points and plumbing in place for an air compressor, a partially covered U-shaped driveway and an additional gated carport. Another of the many features this amazing home offers is the 4.18kw solar system with 5kw inverter, which feeds into the grid and provides sizeable rebates.
The ideal location close to Gilmore pre-school and primary school, the Chisholm shopping precinct, sporting facilities, transport and arterial roads completes this picture and makes this an amazing proposition for discerning buyers.
Property features:
- Large four Bedroom, three bathroom home
- Stylishly renovated kitchen with higher than standard Ceasarstone benchtops, soft close draws, a walk-in pantry, plumbing to the fridge cavity and stainless steel appliances including an electric double oven, built in convection microwave, induction cook-top and dishwasher
- Spacious living including a formal lounge, dining room, generous family room, and enormous sunroom
- Four spacious bedrooms with built-in robes, the main bedroom has an adjoining parents retreat/nursery/study with adjoining bathroom
- Ducted gas heating and evaporative cooling
- 4.18kw solar system with 5kw inverter
- Beautifully landscaped and segregated garden with entertaining area and two sheds
- Enormous garage (room for three cars) with automatic door, rear roller door, ample power points and plumbing in place for an air compressor,
- Partially covered U-shaped driveway
- Additional gated carport
- Quiet cul de sac close to schools, shops, transport, sporting facilities and arterial roads
Inspect
Contact agent


