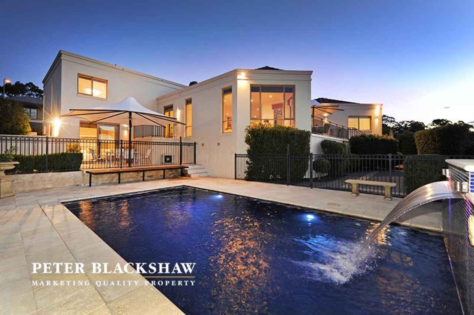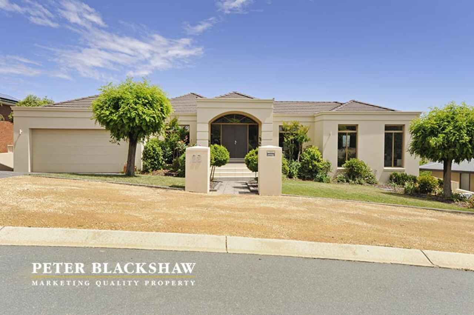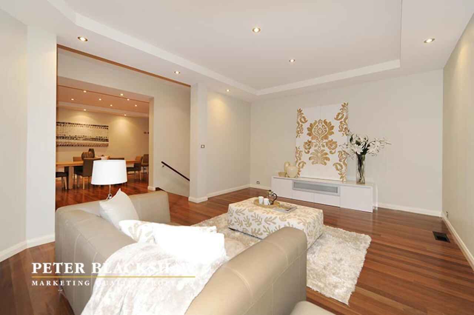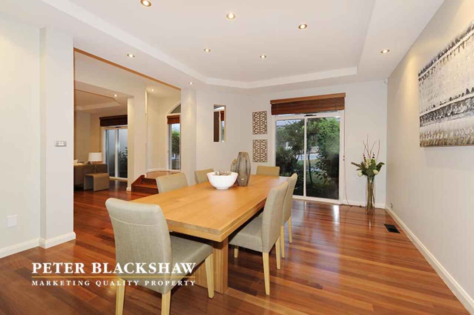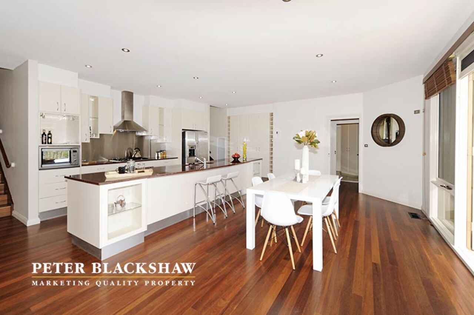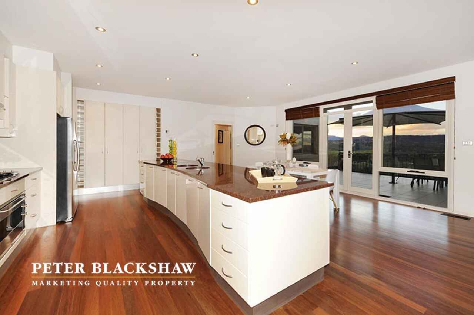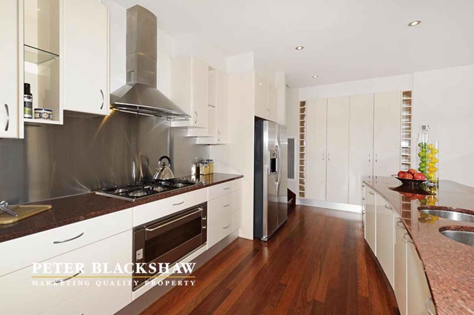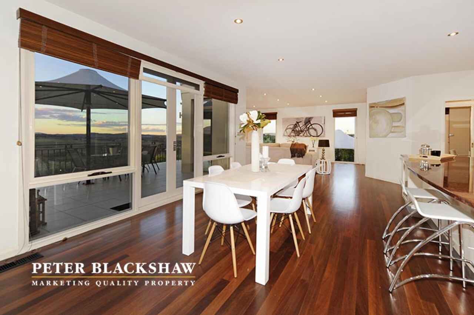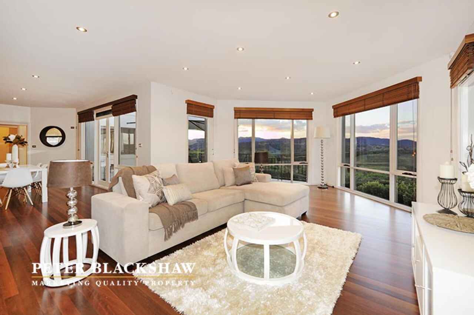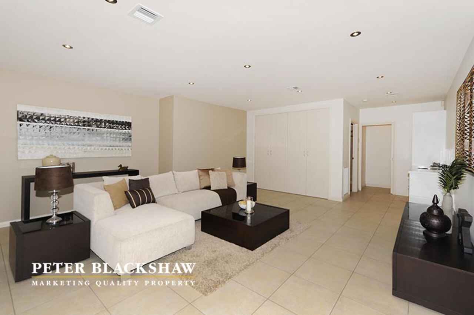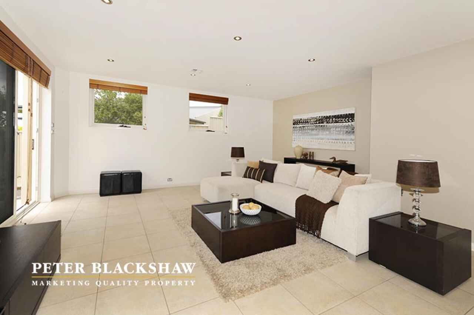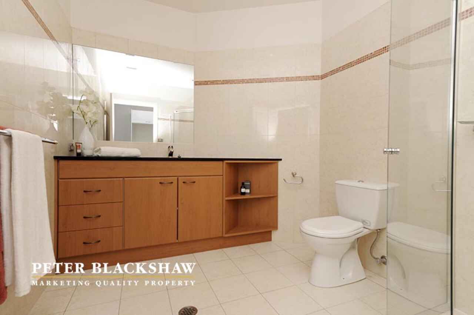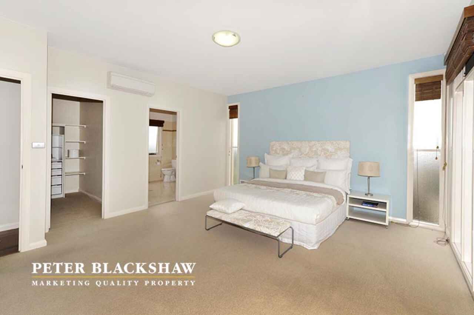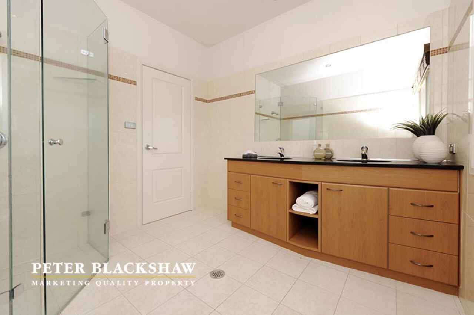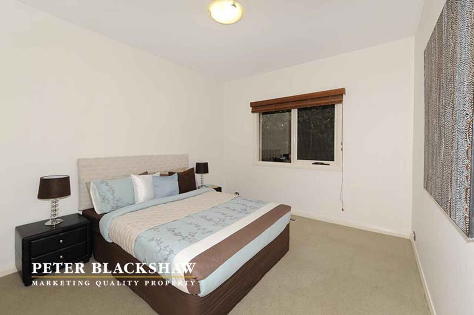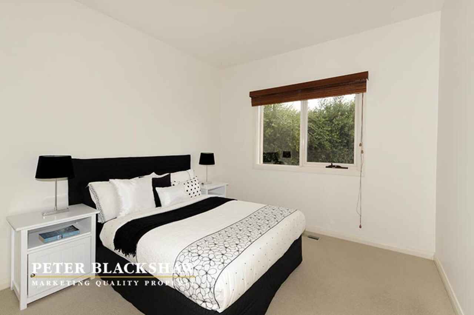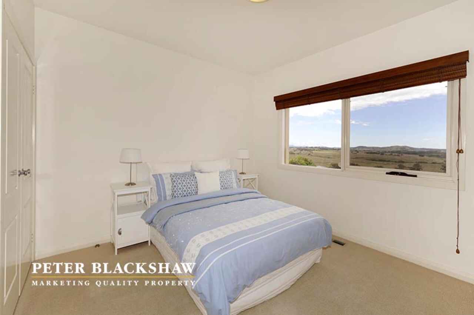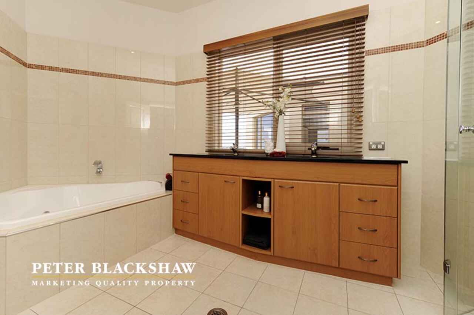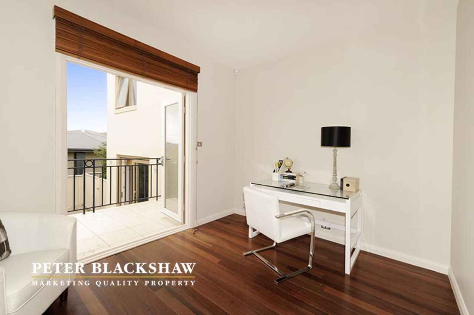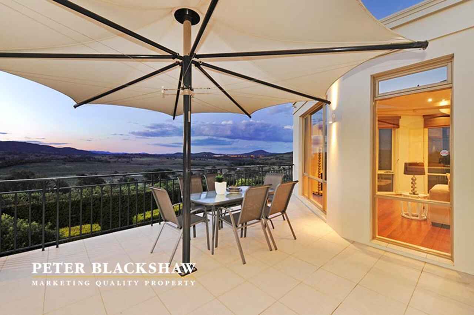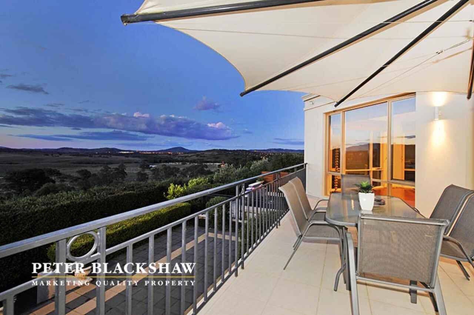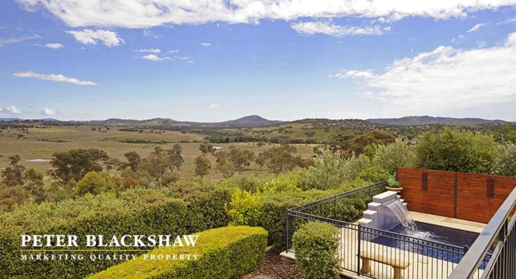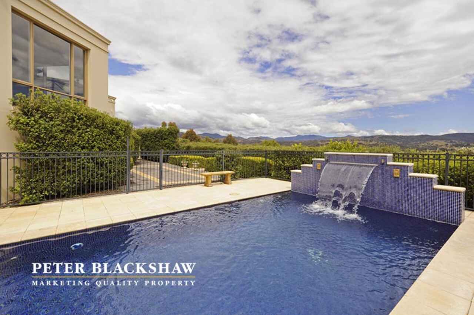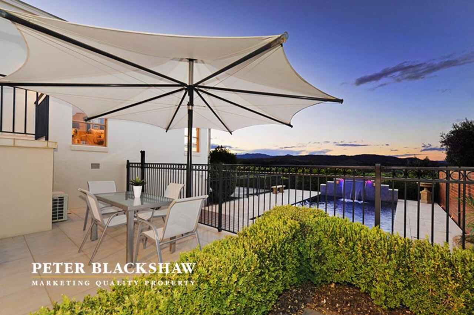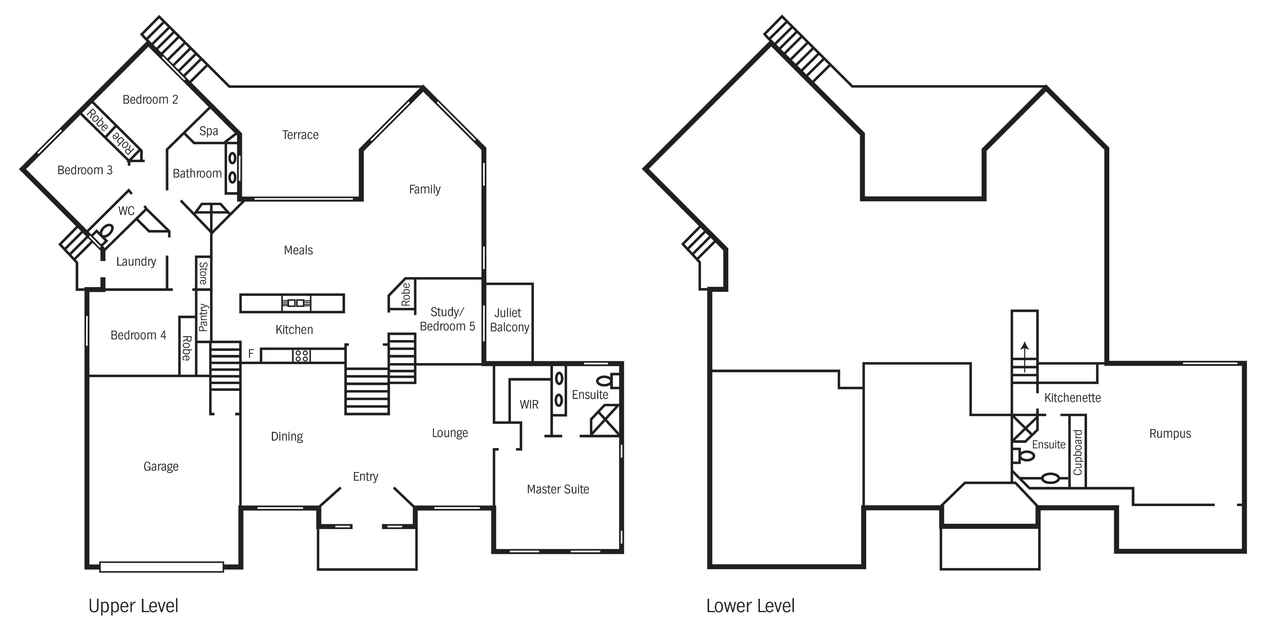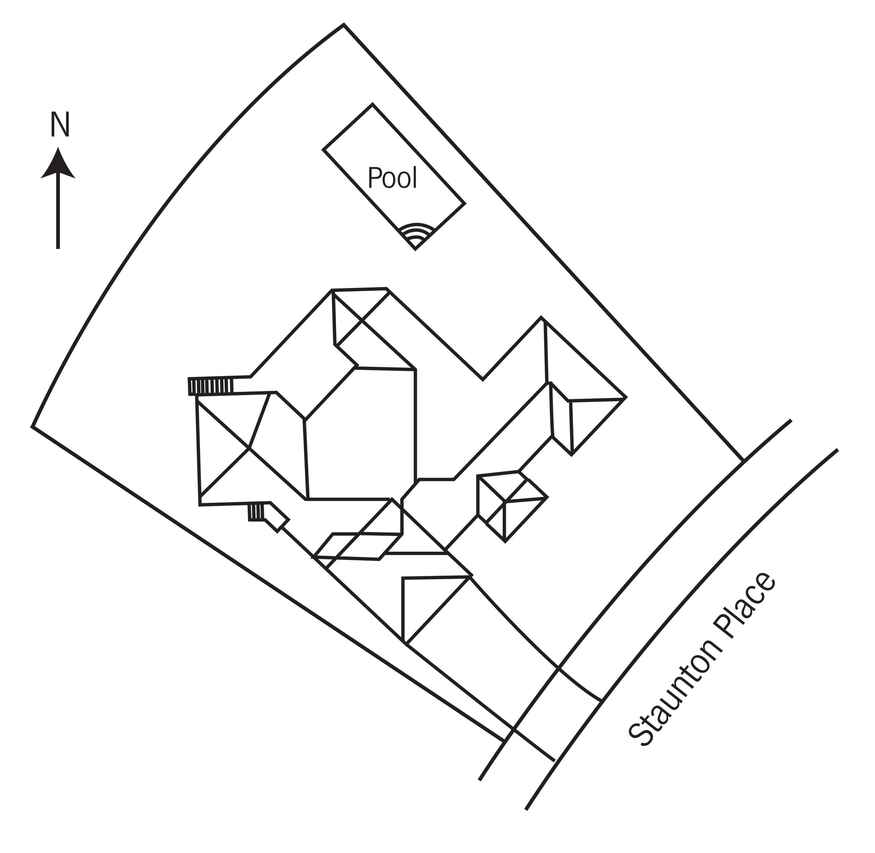Unforgettable
Sold
Location
Lot 32/22 Staunton Place
Gordon ACT 2906
Details
5
2
2
EER: 4.5
House
Auction Saturday, 14 Dec 12:00 PM On site
Rates: | $1,741.00 annually |
Land area: | 1140 sqm (approx) |
Building size: | 391 sqm (approx) |
A spectacular family home with one of the most pristine views available in Canberra, 22 Staunton Place truly is a unique lifestyle opportunity. Built to the highest standards in 2001 and meticulously maintained since, the generous proportions cater to the extended family or those seeking refined comfort. Spread across three levels to include a variety of formal and casual living spaces, the versatile floor plan features segregated accommodation and breathtaking alfresco entertaining options. Fitted with quality inclusion throughout, the kitchen is no exception a vast galley style with island bench, integrated Smeg appliances plus granite and stainless steel finishes. A sparkling, fully automated in ground pool is tiled throughout, capped off with a cascading water feature. Set on an expansive 1140m2 parcel backing reserve, the custom design of the residence affords absolute privacy with a panoramic 180 degree view across the Murrumbidgee River corridor. Surrounded by impressive homes at the end of a family orientated cul de sac inspections will confirm the quality of this rare offering.
Further details available in the property video, or feel welcome calling for more information.
- 391 m2 (approx) floor plan
- Four generous bedrooms plus fifth bedroom or study option
- Formal lounge, formal dining, family room, casual meals area, all finished with Northern Box hardwood floors
- Separate rumpus room with built in storage, ensuite, and kitchenette
- Striking contemporary kitchen fitted with Smeg appliances, granite benches and ample storage
- 3 zoned ducted reverse cycle system, additional ducted reverse cycle fitted to rumpus
- Instant gas hot water, back to base monitored alarm system with security cameras
- Large tiled balcony fitted with weather proof resort style umbrella
- Fully automated in ground pool, fully tiled with water feature, lighting and solar heating
- Established landscaped gardens; commanding street presence
- Large double garage plus additional second driveway
Read MoreFurther details available in the property video, or feel welcome calling for more information.
- 391 m2 (approx) floor plan
- Four generous bedrooms plus fifth bedroom or study option
- Formal lounge, formal dining, family room, casual meals area, all finished with Northern Box hardwood floors
- Separate rumpus room with built in storage, ensuite, and kitchenette
- Striking contemporary kitchen fitted with Smeg appliances, granite benches and ample storage
- 3 zoned ducted reverse cycle system, additional ducted reverse cycle fitted to rumpus
- Instant gas hot water, back to base monitored alarm system with security cameras
- Large tiled balcony fitted with weather proof resort style umbrella
- Fully automated in ground pool, fully tiled with water feature, lighting and solar heating
- Established landscaped gardens; commanding street presence
- Large double garage plus additional second driveway
Inspect
Contact agent
Listing agents
A spectacular family home with one of the most pristine views available in Canberra, 22 Staunton Place truly is a unique lifestyle opportunity. Built to the highest standards in 2001 and meticulously maintained since, the generous proportions cater to the extended family or those seeking refined comfort. Spread across three levels to include a variety of formal and casual living spaces, the versatile floor plan features segregated accommodation and breathtaking alfresco entertaining options. Fitted with quality inclusion throughout, the kitchen is no exception a vast galley style with island bench, integrated Smeg appliances plus granite and stainless steel finishes. A sparkling, fully automated in ground pool is tiled throughout, capped off with a cascading water feature. Set on an expansive 1140m2 parcel backing reserve, the custom design of the residence affords absolute privacy with a panoramic 180 degree view across the Murrumbidgee River corridor. Surrounded by impressive homes at the end of a family orientated cul de sac inspections will confirm the quality of this rare offering.
Further details available in the property video, or feel welcome calling for more information.
- 391 m2 (approx) floor plan
- Four generous bedrooms plus fifth bedroom or study option
- Formal lounge, formal dining, family room, casual meals area, all finished with Northern Box hardwood floors
- Separate rumpus room with built in storage, ensuite, and kitchenette
- Striking contemporary kitchen fitted with Smeg appliances, granite benches and ample storage
- 3 zoned ducted reverse cycle system, additional ducted reverse cycle fitted to rumpus
- Instant gas hot water, back to base monitored alarm system with security cameras
- Large tiled balcony fitted with weather proof resort style umbrella
- Fully automated in ground pool, fully tiled with water feature, lighting and solar heating
- Established landscaped gardens; commanding street presence
- Large double garage plus additional second driveway
Read MoreFurther details available in the property video, or feel welcome calling for more information.
- 391 m2 (approx) floor plan
- Four generous bedrooms plus fifth bedroom or study option
- Formal lounge, formal dining, family room, casual meals area, all finished with Northern Box hardwood floors
- Separate rumpus room with built in storage, ensuite, and kitchenette
- Striking contemporary kitchen fitted with Smeg appliances, granite benches and ample storage
- 3 zoned ducted reverse cycle system, additional ducted reverse cycle fitted to rumpus
- Instant gas hot water, back to base monitored alarm system with security cameras
- Large tiled balcony fitted with weather proof resort style umbrella
- Fully automated in ground pool, fully tiled with water feature, lighting and solar heating
- Established landscaped gardens; commanding street presence
- Large double garage plus additional second driveway
Location
Lot 32/22 Staunton Place
Gordon ACT 2906
Details
5
2
2
EER: 4.5
House
Auction Saturday, 14 Dec 12:00 PM On site
Rates: | $1,741.00 annually |
Land area: | 1140 sqm (approx) |
Building size: | 391 sqm (approx) |
A spectacular family home with one of the most pristine views available in Canberra, 22 Staunton Place truly is a unique lifestyle opportunity. Built to the highest standards in 2001 and meticulously maintained since, the generous proportions cater to the extended family or those seeking refined comfort. Spread across three levels to include a variety of formal and casual living spaces, the versatile floor plan features segregated accommodation and breathtaking alfresco entertaining options. Fitted with quality inclusion throughout, the kitchen is no exception a vast galley style with island bench, integrated Smeg appliances plus granite and stainless steel finishes. A sparkling, fully automated in ground pool is tiled throughout, capped off with a cascading water feature. Set on an expansive 1140m2 parcel backing reserve, the custom design of the residence affords absolute privacy with a panoramic 180 degree view across the Murrumbidgee River corridor. Surrounded by impressive homes at the end of a family orientated cul de sac inspections will confirm the quality of this rare offering.
Further details available in the property video, or feel welcome calling for more information.
- 391 m2 (approx) floor plan
- Four generous bedrooms plus fifth bedroom or study option
- Formal lounge, formal dining, family room, casual meals area, all finished with Northern Box hardwood floors
- Separate rumpus room with built in storage, ensuite, and kitchenette
- Striking contemporary kitchen fitted with Smeg appliances, granite benches and ample storage
- 3 zoned ducted reverse cycle system, additional ducted reverse cycle fitted to rumpus
- Instant gas hot water, back to base monitored alarm system with security cameras
- Large tiled balcony fitted with weather proof resort style umbrella
- Fully automated in ground pool, fully tiled with water feature, lighting and solar heating
- Established landscaped gardens; commanding street presence
- Large double garage plus additional second driveway
Read MoreFurther details available in the property video, or feel welcome calling for more information.
- 391 m2 (approx) floor plan
- Four generous bedrooms plus fifth bedroom or study option
- Formal lounge, formal dining, family room, casual meals area, all finished with Northern Box hardwood floors
- Separate rumpus room with built in storage, ensuite, and kitchenette
- Striking contemporary kitchen fitted with Smeg appliances, granite benches and ample storage
- 3 zoned ducted reverse cycle system, additional ducted reverse cycle fitted to rumpus
- Instant gas hot water, back to base monitored alarm system with security cameras
- Large tiled balcony fitted with weather proof resort style umbrella
- Fully automated in ground pool, fully tiled with water feature, lighting and solar heating
- Established landscaped gardens; commanding street presence
- Large double garage plus additional second driveway
Inspect
Contact agent


