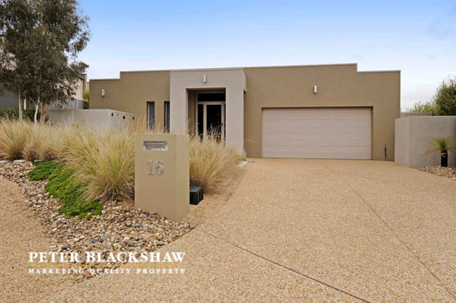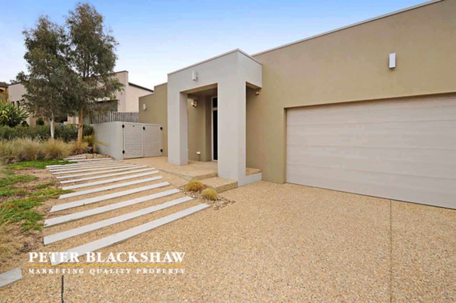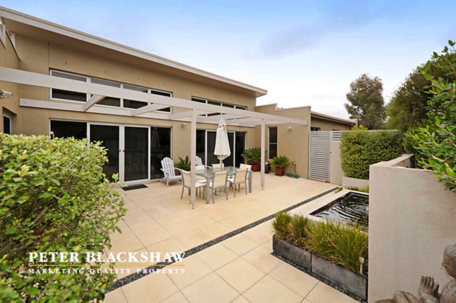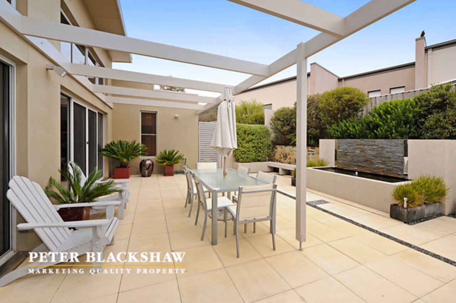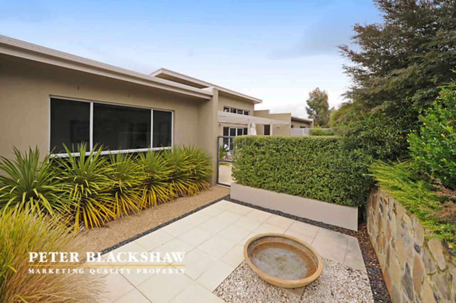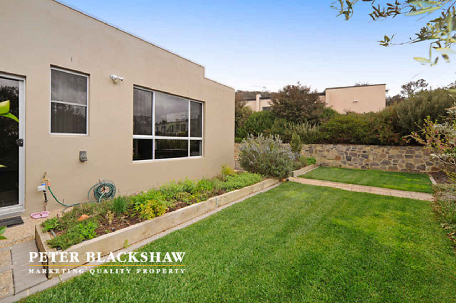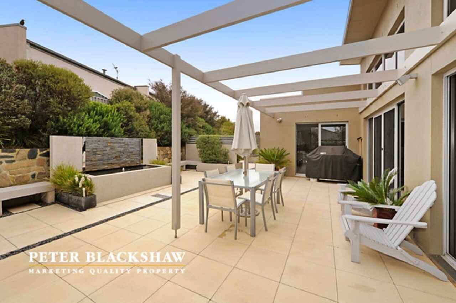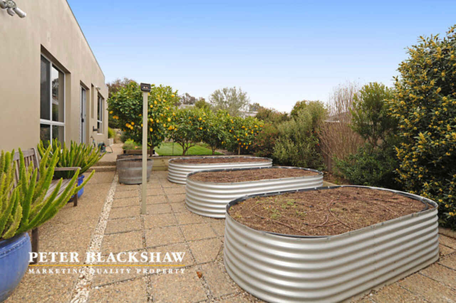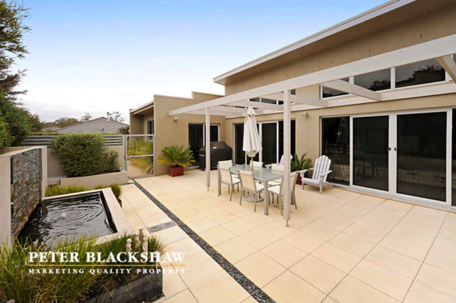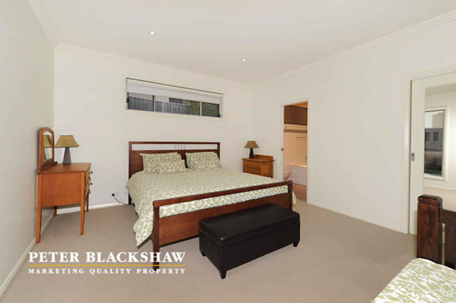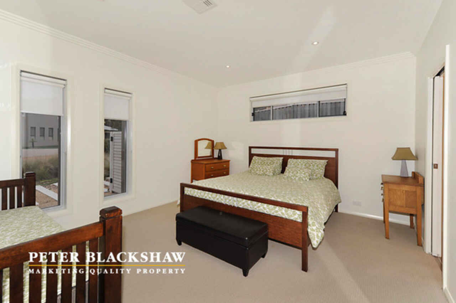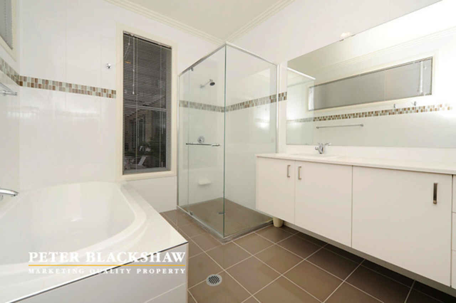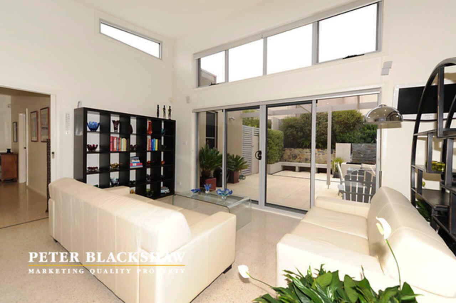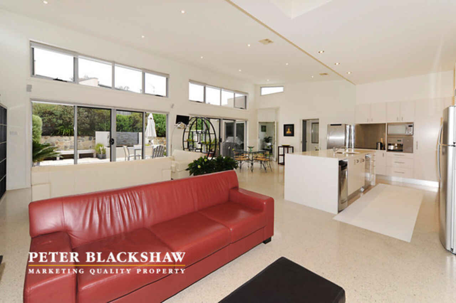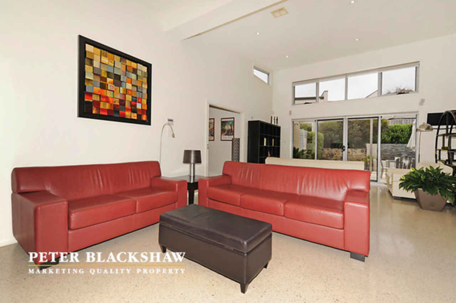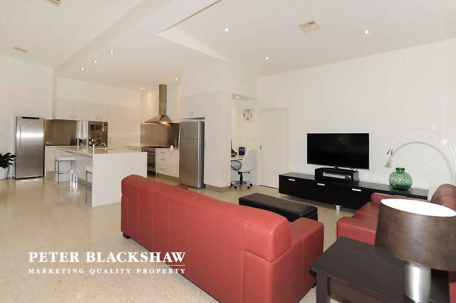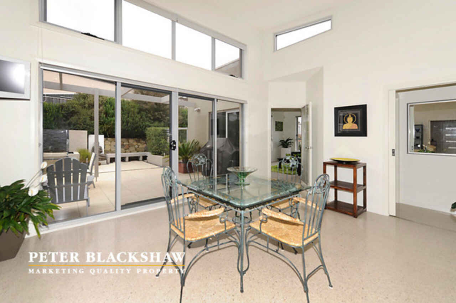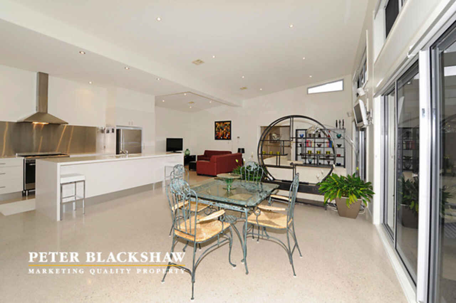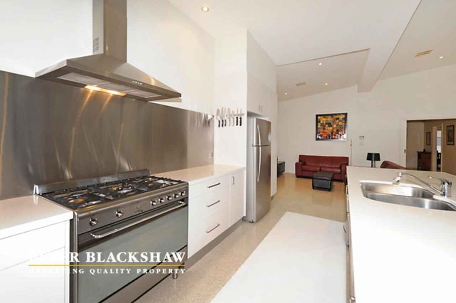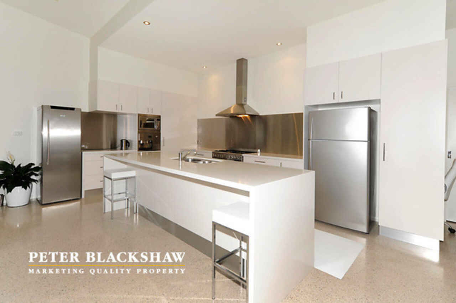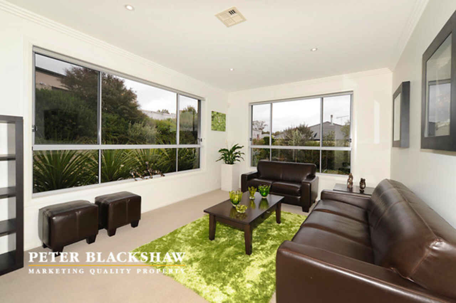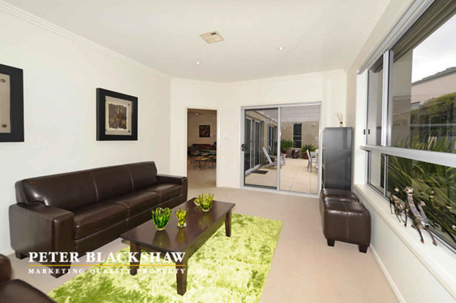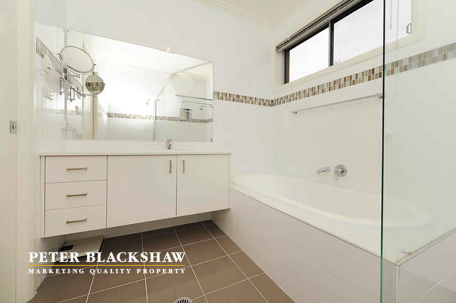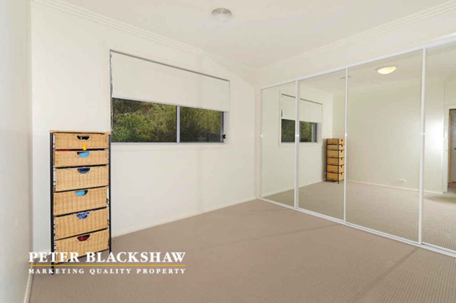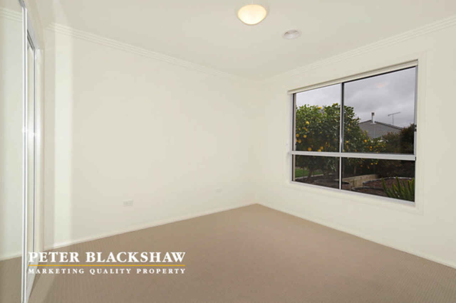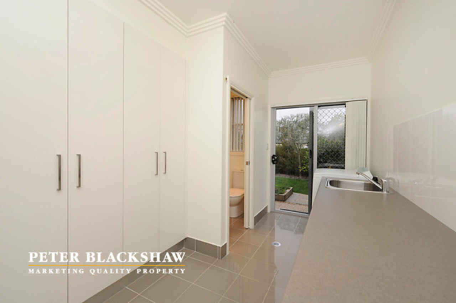A stunning contemporary home
Sold
Location
Lot 33/16 Allambee Street
Jerrabomberra NSW 2619
Details
4
1
2
House
By negotiation
Rates: | $2,612.00 annually |
Land area: | 844 sqm (approx) |
This modern contemporary and ageless architecturally designed home exudes exceptional street appeal and offers the ultimate in relaxed family living. It is uniquely located at the end of a quiet cul-de-sac, only 100 meters to the nearby reserve. With an abundance of natural light, this home offers a flexible floor plan that is ideally suited to entertaining and the growing family.
The open plan living area includes a designer kitchen with 40mm Ceaser stone bench tops, 3 meter long island bench with waterfall sides, and has been fitted with quality SMEG stainless appliances, including a top of the line SMEG coffee machine.
The central open plan living area leads out to a large sun filled outdoor entertaining space of approx 70m2. This area is surrounded by a stunning water feature and landscaped gardens, which are accompanied by raised corrugated iron vegetable/herb garden beds and a number of fruit and olive trees.
The home provides multiple storage areas including an oversized double garage with work shop area, huge laundry with custom storage across both sides plus a room which could be used as a pantry/office/wine cellar.
The segregated main bedroom offers a walk-in robe and a large ensuite with quality finishes throughout. The three secondary bedrooms are all generously sized with built-in mirrored robes and neutral carpet.
This is truly a unique proposition and an inspection is highly recommended.
- Architecturally designed four bedroom home in unique location with quality finishes
- Spacious sun filled (solar passive) open plan living area with separate rumpus room
- Contemporary floor plan with 2.7 high ceilings and square line cornicing
- Magnificent Terrazzo polished concrete floors
- Windows are Stegbar Comfort Plus 7 Greytone which have 6.5mm glass
- Well designed open plan kitchen with quality inclusions
- Oversized double brick garage with 2 x internal access
- SMEG stainless steel appliances - 5 burner gas cook top, 900mm oven/rangehood, dishwasher with built in microwave & coffee machine
- Segregated main bedroom with walk in robes and generous ensuite
- Secondary bedrooms are all double sized with built in robes
- Large laundry with separate third toilet
- Ducted heating/cooling as well as in-slab heating throughout main living area & bathrooms
- Alarm system throughout home with back to base option
- An abundance of storage throughout the home
- Access/parking for a boat or trailer
- Large garden shed
- Exposed ag pathways around entire house
- Wire fly screens to all windows
- Security screens to all external doorways including scale mesh to front entrance
- Aluminum gating
- Abundance of power points (inside and out) and TV connections (inc foxtel)
- Fully landscaped easy care gardens including herbs, fruit, olives and vegetables
- Segregated/zoned garden areas with irrigation throughout front and back garden
- 70m2 entertaining area with view to the nearby reserve
- Located in close proximity to the primary school, sporting grounds and shopping centre
- Surrounded by quality homes
Read MoreThe open plan living area includes a designer kitchen with 40mm Ceaser stone bench tops, 3 meter long island bench with waterfall sides, and has been fitted with quality SMEG stainless appliances, including a top of the line SMEG coffee machine.
The central open plan living area leads out to a large sun filled outdoor entertaining space of approx 70m2. This area is surrounded by a stunning water feature and landscaped gardens, which are accompanied by raised corrugated iron vegetable/herb garden beds and a number of fruit and olive trees.
The home provides multiple storage areas including an oversized double garage with work shop area, huge laundry with custom storage across both sides plus a room which could be used as a pantry/office/wine cellar.
The segregated main bedroom offers a walk-in robe and a large ensuite with quality finishes throughout. The three secondary bedrooms are all generously sized with built-in mirrored robes and neutral carpet.
This is truly a unique proposition and an inspection is highly recommended.
- Architecturally designed four bedroom home in unique location with quality finishes
- Spacious sun filled (solar passive) open plan living area with separate rumpus room
- Contemporary floor plan with 2.7 high ceilings and square line cornicing
- Magnificent Terrazzo polished concrete floors
- Windows are Stegbar Comfort Plus 7 Greytone which have 6.5mm glass
- Well designed open plan kitchen with quality inclusions
- Oversized double brick garage with 2 x internal access
- SMEG stainless steel appliances - 5 burner gas cook top, 900mm oven/rangehood, dishwasher with built in microwave & coffee machine
- Segregated main bedroom with walk in robes and generous ensuite
- Secondary bedrooms are all double sized with built in robes
- Large laundry with separate third toilet
- Ducted heating/cooling as well as in-slab heating throughout main living area & bathrooms
- Alarm system throughout home with back to base option
- An abundance of storage throughout the home
- Access/parking for a boat or trailer
- Large garden shed
- Exposed ag pathways around entire house
- Wire fly screens to all windows
- Security screens to all external doorways including scale mesh to front entrance
- Aluminum gating
- Abundance of power points (inside and out) and TV connections (inc foxtel)
- Fully landscaped easy care gardens including herbs, fruit, olives and vegetables
- Segregated/zoned garden areas with irrigation throughout front and back garden
- 70m2 entertaining area with view to the nearby reserve
- Located in close proximity to the primary school, sporting grounds and shopping centre
- Surrounded by quality homes
Inspect
Contact agent
Listing agent
This modern contemporary and ageless architecturally designed home exudes exceptional street appeal and offers the ultimate in relaxed family living. It is uniquely located at the end of a quiet cul-de-sac, only 100 meters to the nearby reserve. With an abundance of natural light, this home offers a flexible floor plan that is ideally suited to entertaining and the growing family.
The open plan living area includes a designer kitchen with 40mm Ceaser stone bench tops, 3 meter long island bench with waterfall sides, and has been fitted with quality SMEG stainless appliances, including a top of the line SMEG coffee machine.
The central open plan living area leads out to a large sun filled outdoor entertaining space of approx 70m2. This area is surrounded by a stunning water feature and landscaped gardens, which are accompanied by raised corrugated iron vegetable/herb garden beds and a number of fruit and olive trees.
The home provides multiple storage areas including an oversized double garage with work shop area, huge laundry with custom storage across both sides plus a room which could be used as a pantry/office/wine cellar.
The segregated main bedroom offers a walk-in robe and a large ensuite with quality finishes throughout. The three secondary bedrooms are all generously sized with built-in mirrored robes and neutral carpet.
This is truly a unique proposition and an inspection is highly recommended.
- Architecturally designed four bedroom home in unique location with quality finishes
- Spacious sun filled (solar passive) open plan living area with separate rumpus room
- Contemporary floor plan with 2.7 high ceilings and square line cornicing
- Magnificent Terrazzo polished concrete floors
- Windows are Stegbar Comfort Plus 7 Greytone which have 6.5mm glass
- Well designed open plan kitchen with quality inclusions
- Oversized double brick garage with 2 x internal access
- SMEG stainless steel appliances - 5 burner gas cook top, 900mm oven/rangehood, dishwasher with built in microwave & coffee machine
- Segregated main bedroom with walk in robes and generous ensuite
- Secondary bedrooms are all double sized with built in robes
- Large laundry with separate third toilet
- Ducted heating/cooling as well as in-slab heating throughout main living area & bathrooms
- Alarm system throughout home with back to base option
- An abundance of storage throughout the home
- Access/parking for a boat or trailer
- Large garden shed
- Exposed ag pathways around entire house
- Wire fly screens to all windows
- Security screens to all external doorways including scale mesh to front entrance
- Aluminum gating
- Abundance of power points (inside and out) and TV connections (inc foxtel)
- Fully landscaped easy care gardens including herbs, fruit, olives and vegetables
- Segregated/zoned garden areas with irrigation throughout front and back garden
- 70m2 entertaining area with view to the nearby reserve
- Located in close proximity to the primary school, sporting grounds and shopping centre
- Surrounded by quality homes
Read MoreThe open plan living area includes a designer kitchen with 40mm Ceaser stone bench tops, 3 meter long island bench with waterfall sides, and has been fitted with quality SMEG stainless appliances, including a top of the line SMEG coffee machine.
The central open plan living area leads out to a large sun filled outdoor entertaining space of approx 70m2. This area is surrounded by a stunning water feature and landscaped gardens, which are accompanied by raised corrugated iron vegetable/herb garden beds and a number of fruit and olive trees.
The home provides multiple storage areas including an oversized double garage with work shop area, huge laundry with custom storage across both sides plus a room which could be used as a pantry/office/wine cellar.
The segregated main bedroom offers a walk-in robe and a large ensuite with quality finishes throughout. The three secondary bedrooms are all generously sized with built-in mirrored robes and neutral carpet.
This is truly a unique proposition and an inspection is highly recommended.
- Architecturally designed four bedroom home in unique location with quality finishes
- Spacious sun filled (solar passive) open plan living area with separate rumpus room
- Contemporary floor plan with 2.7 high ceilings and square line cornicing
- Magnificent Terrazzo polished concrete floors
- Windows are Stegbar Comfort Plus 7 Greytone which have 6.5mm glass
- Well designed open plan kitchen with quality inclusions
- Oversized double brick garage with 2 x internal access
- SMEG stainless steel appliances - 5 burner gas cook top, 900mm oven/rangehood, dishwasher with built in microwave & coffee machine
- Segregated main bedroom with walk in robes and generous ensuite
- Secondary bedrooms are all double sized with built in robes
- Large laundry with separate third toilet
- Ducted heating/cooling as well as in-slab heating throughout main living area & bathrooms
- Alarm system throughout home with back to base option
- An abundance of storage throughout the home
- Access/parking for a boat or trailer
- Large garden shed
- Exposed ag pathways around entire house
- Wire fly screens to all windows
- Security screens to all external doorways including scale mesh to front entrance
- Aluminum gating
- Abundance of power points (inside and out) and TV connections (inc foxtel)
- Fully landscaped easy care gardens including herbs, fruit, olives and vegetables
- Segregated/zoned garden areas with irrigation throughout front and back garden
- 70m2 entertaining area with view to the nearby reserve
- Located in close proximity to the primary school, sporting grounds and shopping centre
- Surrounded by quality homes
Location
Lot 33/16 Allambee Street
Jerrabomberra NSW 2619
Details
4
1
2
House
By negotiation
Rates: | $2,612.00 annually |
Land area: | 844 sqm (approx) |
This modern contemporary and ageless architecturally designed home exudes exceptional street appeal and offers the ultimate in relaxed family living. It is uniquely located at the end of a quiet cul-de-sac, only 100 meters to the nearby reserve. With an abundance of natural light, this home offers a flexible floor plan that is ideally suited to entertaining and the growing family.
The open plan living area includes a designer kitchen with 40mm Ceaser stone bench tops, 3 meter long island bench with waterfall sides, and has been fitted with quality SMEG stainless appliances, including a top of the line SMEG coffee machine.
The central open plan living area leads out to a large sun filled outdoor entertaining space of approx 70m2. This area is surrounded by a stunning water feature and landscaped gardens, which are accompanied by raised corrugated iron vegetable/herb garden beds and a number of fruit and olive trees.
The home provides multiple storage areas including an oversized double garage with work shop area, huge laundry with custom storage across both sides plus a room which could be used as a pantry/office/wine cellar.
The segregated main bedroom offers a walk-in robe and a large ensuite with quality finishes throughout. The three secondary bedrooms are all generously sized with built-in mirrored robes and neutral carpet.
This is truly a unique proposition and an inspection is highly recommended.
- Architecturally designed four bedroom home in unique location with quality finishes
- Spacious sun filled (solar passive) open plan living area with separate rumpus room
- Contemporary floor plan with 2.7 high ceilings and square line cornicing
- Magnificent Terrazzo polished concrete floors
- Windows are Stegbar Comfort Plus 7 Greytone which have 6.5mm glass
- Well designed open plan kitchen with quality inclusions
- Oversized double brick garage with 2 x internal access
- SMEG stainless steel appliances - 5 burner gas cook top, 900mm oven/rangehood, dishwasher with built in microwave & coffee machine
- Segregated main bedroom with walk in robes and generous ensuite
- Secondary bedrooms are all double sized with built in robes
- Large laundry with separate third toilet
- Ducted heating/cooling as well as in-slab heating throughout main living area & bathrooms
- Alarm system throughout home with back to base option
- An abundance of storage throughout the home
- Access/parking for a boat or trailer
- Large garden shed
- Exposed ag pathways around entire house
- Wire fly screens to all windows
- Security screens to all external doorways including scale mesh to front entrance
- Aluminum gating
- Abundance of power points (inside and out) and TV connections (inc foxtel)
- Fully landscaped easy care gardens including herbs, fruit, olives and vegetables
- Segregated/zoned garden areas with irrigation throughout front and back garden
- 70m2 entertaining area with view to the nearby reserve
- Located in close proximity to the primary school, sporting grounds and shopping centre
- Surrounded by quality homes
Read MoreThe open plan living area includes a designer kitchen with 40mm Ceaser stone bench tops, 3 meter long island bench with waterfall sides, and has been fitted with quality SMEG stainless appliances, including a top of the line SMEG coffee machine.
The central open plan living area leads out to a large sun filled outdoor entertaining space of approx 70m2. This area is surrounded by a stunning water feature and landscaped gardens, which are accompanied by raised corrugated iron vegetable/herb garden beds and a number of fruit and olive trees.
The home provides multiple storage areas including an oversized double garage with work shop area, huge laundry with custom storage across both sides plus a room which could be used as a pantry/office/wine cellar.
The segregated main bedroom offers a walk-in robe and a large ensuite with quality finishes throughout. The three secondary bedrooms are all generously sized with built-in mirrored robes and neutral carpet.
This is truly a unique proposition and an inspection is highly recommended.
- Architecturally designed four bedroom home in unique location with quality finishes
- Spacious sun filled (solar passive) open plan living area with separate rumpus room
- Contemporary floor plan with 2.7 high ceilings and square line cornicing
- Magnificent Terrazzo polished concrete floors
- Windows are Stegbar Comfort Plus 7 Greytone which have 6.5mm glass
- Well designed open plan kitchen with quality inclusions
- Oversized double brick garage with 2 x internal access
- SMEG stainless steel appliances - 5 burner gas cook top, 900mm oven/rangehood, dishwasher with built in microwave & coffee machine
- Segregated main bedroom with walk in robes and generous ensuite
- Secondary bedrooms are all double sized with built in robes
- Large laundry with separate third toilet
- Ducted heating/cooling as well as in-slab heating throughout main living area & bathrooms
- Alarm system throughout home with back to base option
- An abundance of storage throughout the home
- Access/parking for a boat or trailer
- Large garden shed
- Exposed ag pathways around entire house
- Wire fly screens to all windows
- Security screens to all external doorways including scale mesh to front entrance
- Aluminum gating
- Abundance of power points (inside and out) and TV connections (inc foxtel)
- Fully landscaped easy care gardens including herbs, fruit, olives and vegetables
- Segregated/zoned garden areas with irrigation throughout front and back garden
- 70m2 entertaining area with view to the nearby reserve
- Located in close proximity to the primary school, sporting grounds and shopping centre
- Surrounded by quality homes
Inspect
Contact agent


