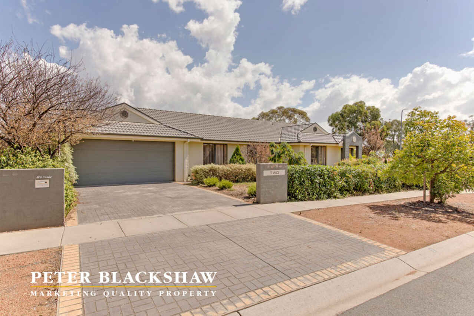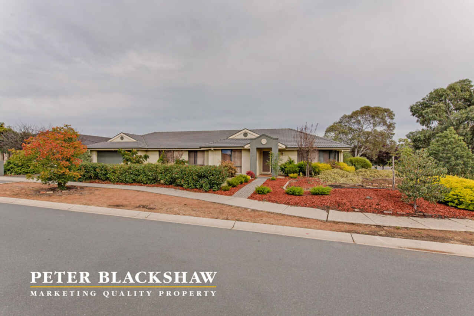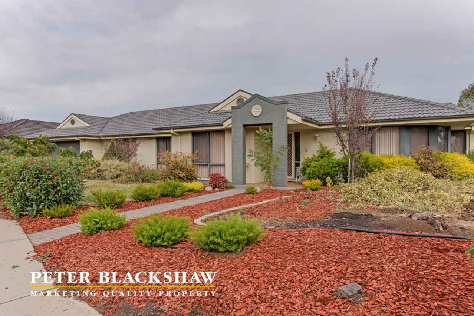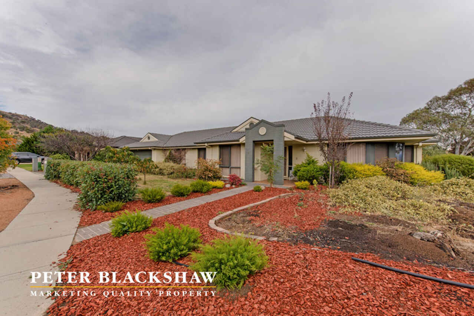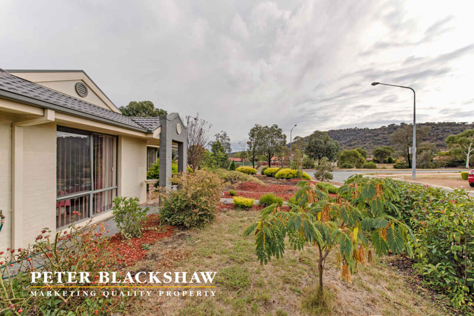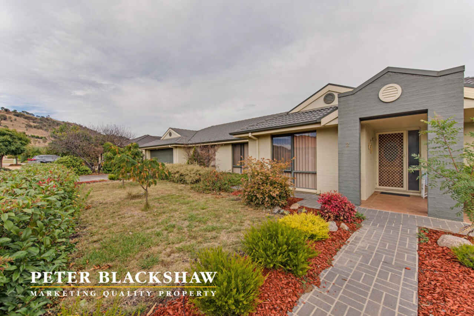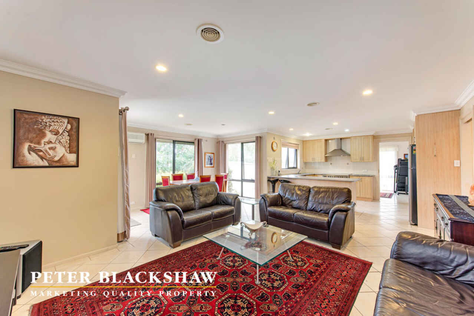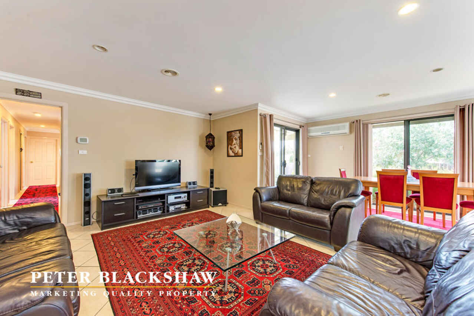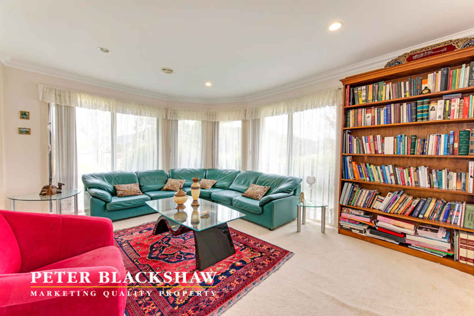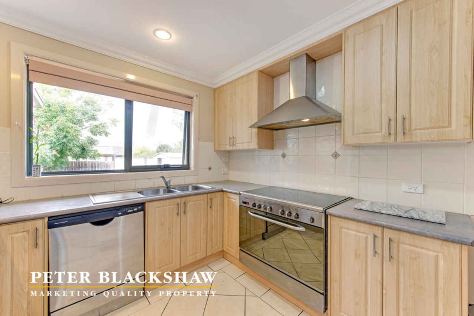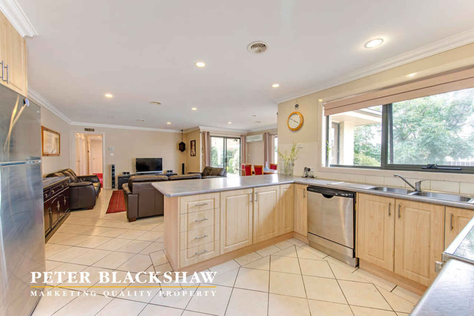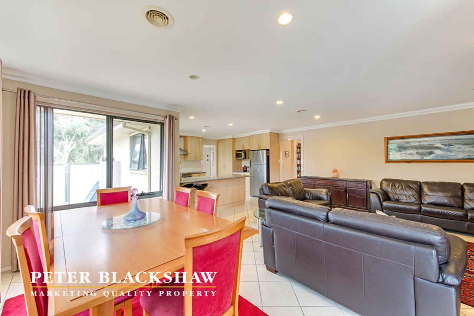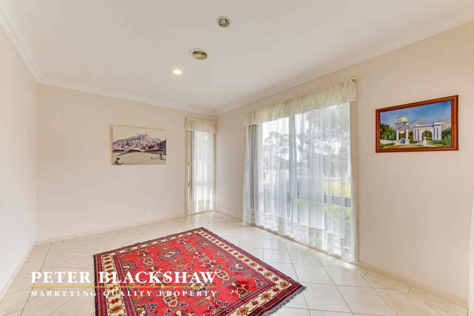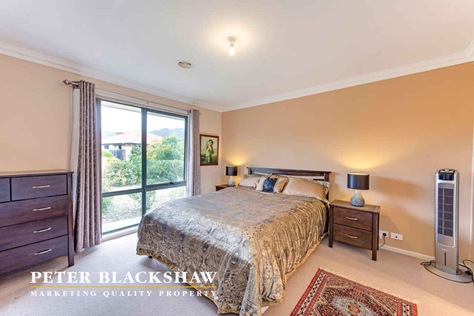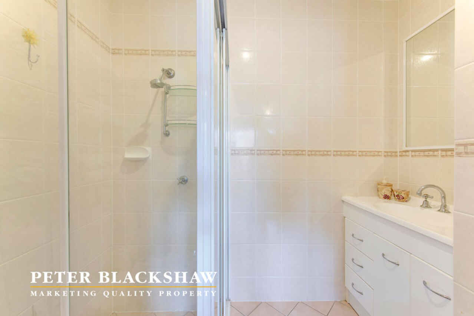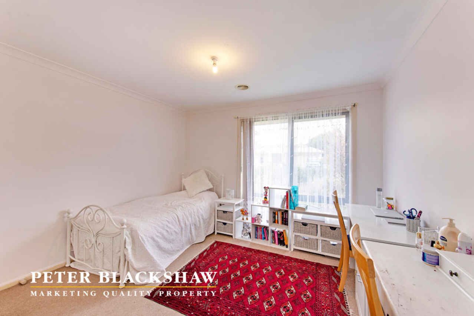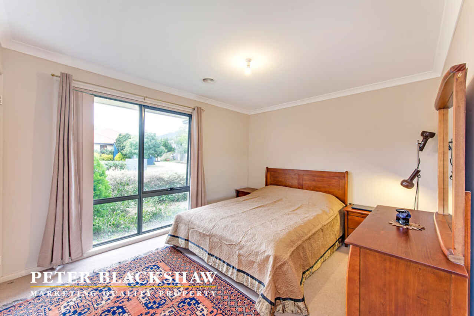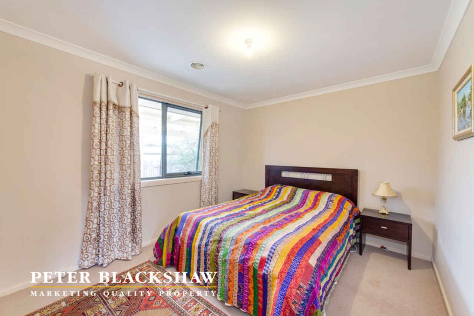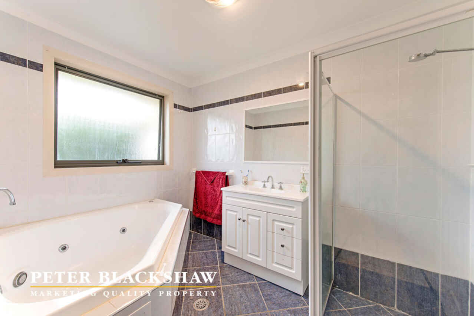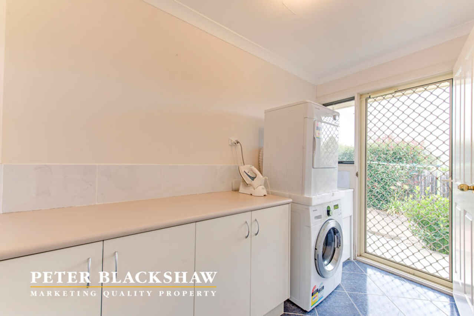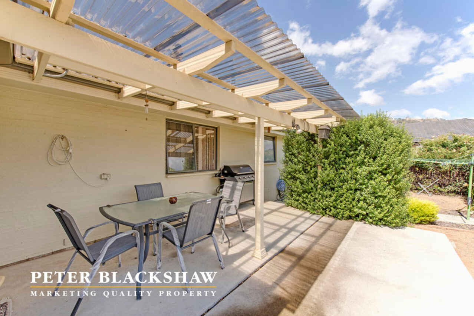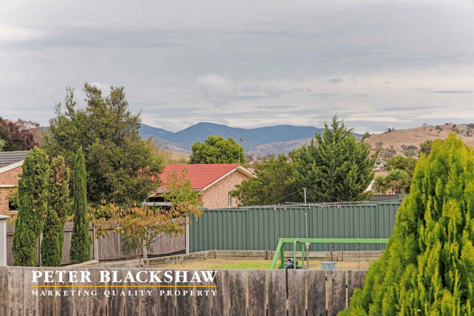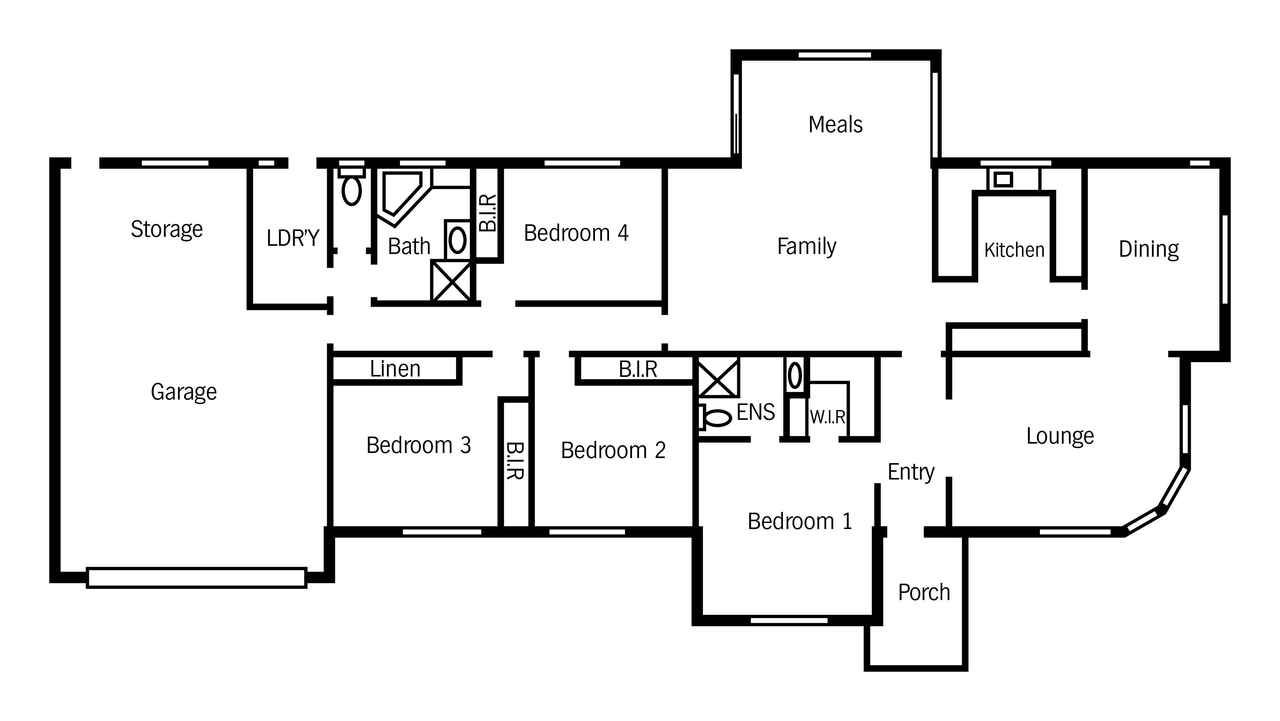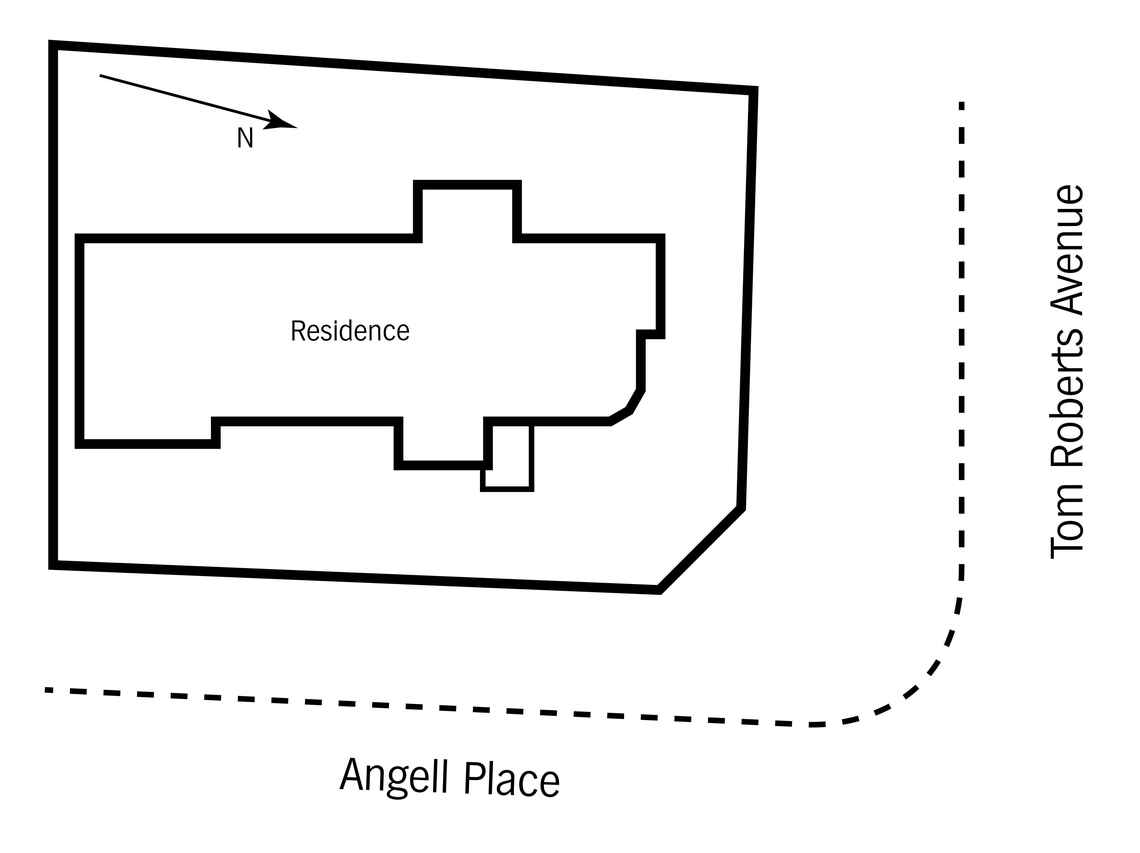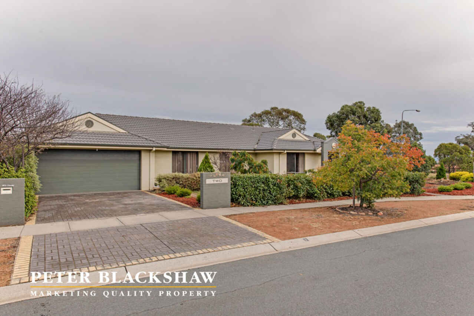Modern family home in peaceful location.
Sold
Location
Lot 34/2 Angell Place
Banks ACT 2906
Details
4
2
2
House
$650,000
Rates: | $1,604.00 annually |
Land area: | 727 sqm (approx) |
This Banks address is perfect for families looking for a modern designed home that maximises space and creates comfortable everyday living. Positioned in a quiet cul- de-sac with mountain views, this as new four bedroom family home boasts a spacious formal living area with adjacent formal dining, which could easily convert to a kid's play area or home office. The large kitchen provides ample cupboard and bench space and overlooks the generous open plan family room. The segregated master bedroom features a walk in robe and a well appointed ensuite, whilst the additional bedrooms are generous in size and all include built-in robes. Ducted gas heating throughout and a reverse cycle split system and in slab heating to the family room to maintain year round comfort. Outside, a pleasant covered pergola is ideal for summer entertaining. This private outdoor space is surrounded by beautiful easy care gardens and has room for the kids. This is a great opportunity to secure a modern family home that is well proportioned throughout and allows your family to move straight in and enjoy.
Property features include:
• Situated in a private/quiet street amongst a family orientated neighbourhood
• Close to amenities including, The Lanyon Market place, anytime fitness, walking trails, parks, and clubs.
• Appealing single level design allowing for versatile open plan living
• Large functional kitchen with dishwasher and gas cooking
• Generously sized bedrooms all with built-in robes
• Master bedroom features a walk-in robe and generous ensuite
• Double car garage with internal access and remote controlled electric roller door
• Spacious laundry with generous storage
• Fully enclosed backyard with easy care gardens
• Covered outdoor entertaining area
• Ducted gas heating, plus reverse cycle split system and in slab heating to the family room
• Walking distance to Conder Early Childhood Centre, Conder Primary School, Lanyon High school and Doctors Clinics.
• Short stroll to public transport
• Fully ducted vacuum cleaning system
• Intercom
• Workshop or teenagers retreat to the back of the garage with direct access to the backyard
Read MoreProperty features include:
• Situated in a private/quiet street amongst a family orientated neighbourhood
• Close to amenities including, The Lanyon Market place, anytime fitness, walking trails, parks, and clubs.
• Appealing single level design allowing for versatile open plan living
• Large functional kitchen with dishwasher and gas cooking
• Generously sized bedrooms all with built-in robes
• Master bedroom features a walk-in robe and generous ensuite
• Double car garage with internal access and remote controlled electric roller door
• Spacious laundry with generous storage
• Fully enclosed backyard with easy care gardens
• Covered outdoor entertaining area
• Ducted gas heating, plus reverse cycle split system and in slab heating to the family room
• Walking distance to Conder Early Childhood Centre, Conder Primary School, Lanyon High school and Doctors Clinics.
• Short stroll to public transport
• Fully ducted vacuum cleaning system
• Intercom
• Workshop or teenagers retreat to the back of the garage with direct access to the backyard
Inspect
Contact agent
Listing agents
This Banks address is perfect for families looking for a modern designed home that maximises space and creates comfortable everyday living. Positioned in a quiet cul- de-sac with mountain views, this as new four bedroom family home boasts a spacious formal living area with adjacent formal dining, which could easily convert to a kid's play area or home office. The large kitchen provides ample cupboard and bench space and overlooks the generous open plan family room. The segregated master bedroom features a walk in robe and a well appointed ensuite, whilst the additional bedrooms are generous in size and all include built-in robes. Ducted gas heating throughout and a reverse cycle split system and in slab heating to the family room to maintain year round comfort. Outside, a pleasant covered pergola is ideal for summer entertaining. This private outdoor space is surrounded by beautiful easy care gardens and has room for the kids. This is a great opportunity to secure a modern family home that is well proportioned throughout and allows your family to move straight in and enjoy.
Property features include:
• Situated in a private/quiet street amongst a family orientated neighbourhood
• Close to amenities including, The Lanyon Market place, anytime fitness, walking trails, parks, and clubs.
• Appealing single level design allowing for versatile open plan living
• Large functional kitchen with dishwasher and gas cooking
• Generously sized bedrooms all with built-in robes
• Master bedroom features a walk-in robe and generous ensuite
• Double car garage with internal access and remote controlled electric roller door
• Spacious laundry with generous storage
• Fully enclosed backyard with easy care gardens
• Covered outdoor entertaining area
• Ducted gas heating, plus reverse cycle split system and in slab heating to the family room
• Walking distance to Conder Early Childhood Centre, Conder Primary School, Lanyon High school and Doctors Clinics.
• Short stroll to public transport
• Fully ducted vacuum cleaning system
• Intercom
• Workshop or teenagers retreat to the back of the garage with direct access to the backyard
Read MoreProperty features include:
• Situated in a private/quiet street amongst a family orientated neighbourhood
• Close to amenities including, The Lanyon Market place, anytime fitness, walking trails, parks, and clubs.
• Appealing single level design allowing for versatile open plan living
• Large functional kitchen with dishwasher and gas cooking
• Generously sized bedrooms all with built-in robes
• Master bedroom features a walk-in robe and generous ensuite
• Double car garage with internal access and remote controlled electric roller door
• Spacious laundry with generous storage
• Fully enclosed backyard with easy care gardens
• Covered outdoor entertaining area
• Ducted gas heating, plus reverse cycle split system and in slab heating to the family room
• Walking distance to Conder Early Childhood Centre, Conder Primary School, Lanyon High school and Doctors Clinics.
• Short stroll to public transport
• Fully ducted vacuum cleaning system
• Intercom
• Workshop or teenagers retreat to the back of the garage with direct access to the backyard
Location
Lot 34/2 Angell Place
Banks ACT 2906
Details
4
2
2
House
$650,000
Rates: | $1,604.00 annually |
Land area: | 727 sqm (approx) |
This Banks address is perfect for families looking for a modern designed home that maximises space and creates comfortable everyday living. Positioned in a quiet cul- de-sac with mountain views, this as new four bedroom family home boasts a spacious formal living area with adjacent formal dining, which could easily convert to a kid's play area or home office. The large kitchen provides ample cupboard and bench space and overlooks the generous open plan family room. The segregated master bedroom features a walk in robe and a well appointed ensuite, whilst the additional bedrooms are generous in size and all include built-in robes. Ducted gas heating throughout and a reverse cycle split system and in slab heating to the family room to maintain year round comfort. Outside, a pleasant covered pergola is ideal for summer entertaining. This private outdoor space is surrounded by beautiful easy care gardens and has room for the kids. This is a great opportunity to secure a modern family home that is well proportioned throughout and allows your family to move straight in and enjoy.
Property features include:
• Situated in a private/quiet street amongst a family orientated neighbourhood
• Close to amenities including, The Lanyon Market place, anytime fitness, walking trails, parks, and clubs.
• Appealing single level design allowing for versatile open plan living
• Large functional kitchen with dishwasher and gas cooking
• Generously sized bedrooms all with built-in robes
• Master bedroom features a walk-in robe and generous ensuite
• Double car garage with internal access and remote controlled electric roller door
• Spacious laundry with generous storage
• Fully enclosed backyard with easy care gardens
• Covered outdoor entertaining area
• Ducted gas heating, plus reverse cycle split system and in slab heating to the family room
• Walking distance to Conder Early Childhood Centre, Conder Primary School, Lanyon High school and Doctors Clinics.
• Short stroll to public transport
• Fully ducted vacuum cleaning system
• Intercom
• Workshop or teenagers retreat to the back of the garage with direct access to the backyard
Read MoreProperty features include:
• Situated in a private/quiet street amongst a family orientated neighbourhood
• Close to amenities including, The Lanyon Market place, anytime fitness, walking trails, parks, and clubs.
• Appealing single level design allowing for versatile open plan living
• Large functional kitchen with dishwasher and gas cooking
• Generously sized bedrooms all with built-in robes
• Master bedroom features a walk-in robe and generous ensuite
• Double car garage with internal access and remote controlled electric roller door
• Spacious laundry with generous storage
• Fully enclosed backyard with easy care gardens
• Covered outdoor entertaining area
• Ducted gas heating, plus reverse cycle split system and in slab heating to the family room
• Walking distance to Conder Early Childhood Centre, Conder Primary School, Lanyon High school and Doctors Clinics.
• Short stroll to public transport
• Fully ducted vacuum cleaning system
• Intercom
• Workshop or teenagers retreat to the back of the garage with direct access to the backyard
Inspect
Contact agent


