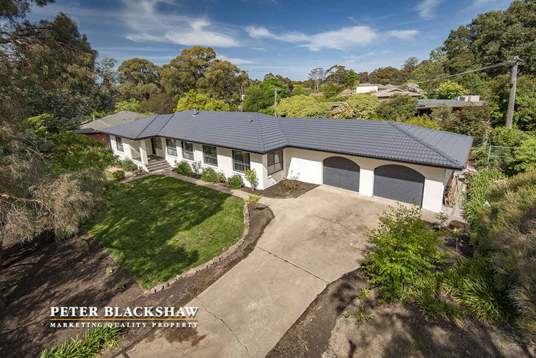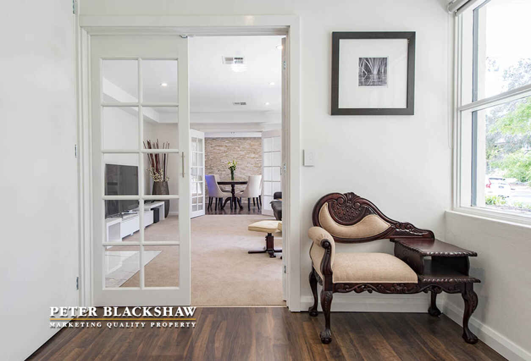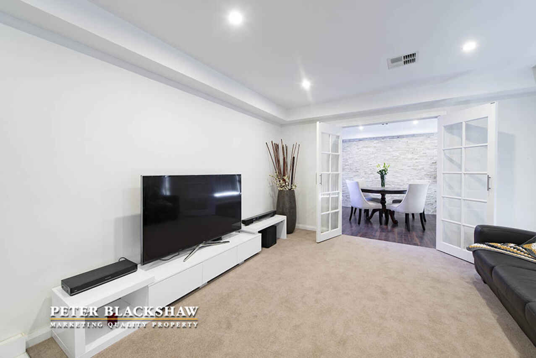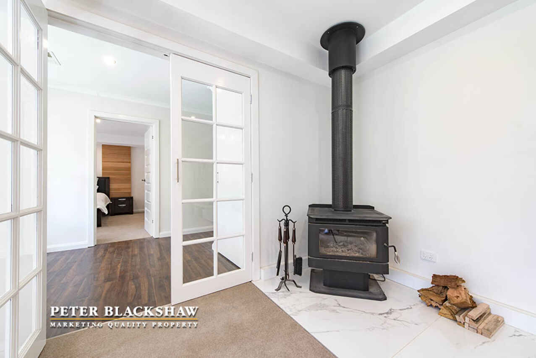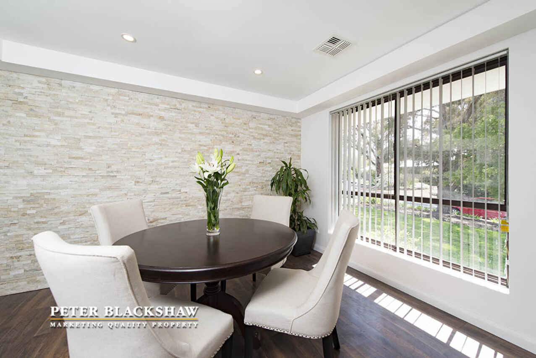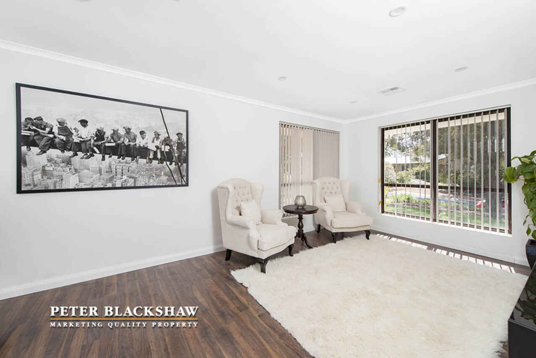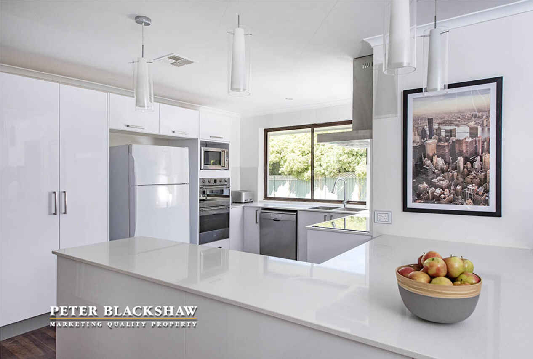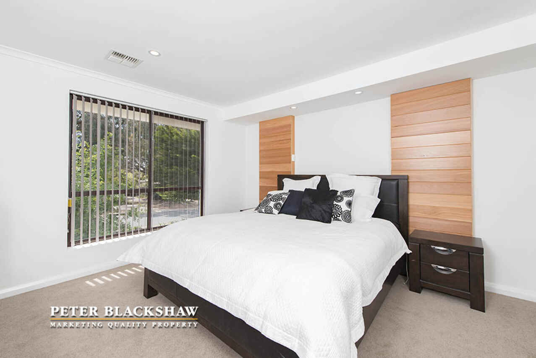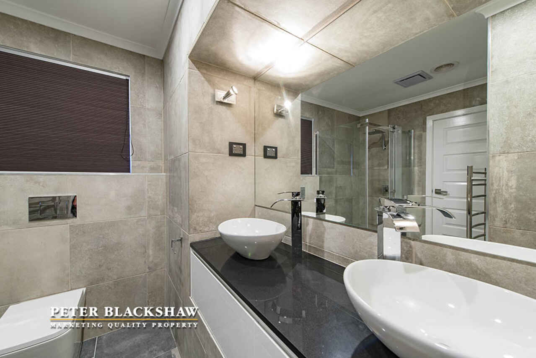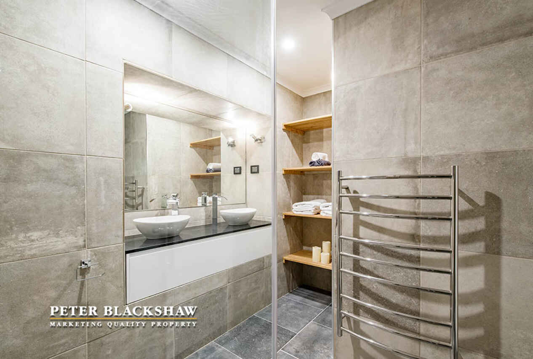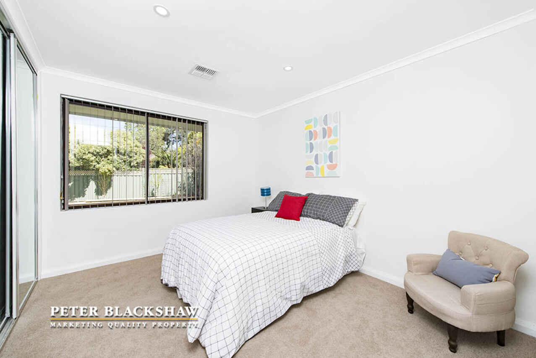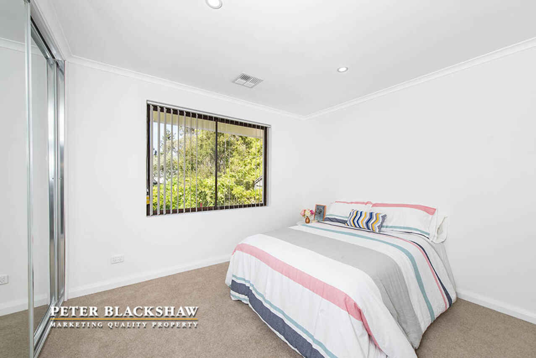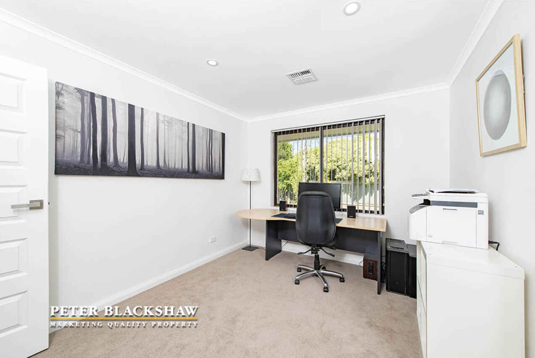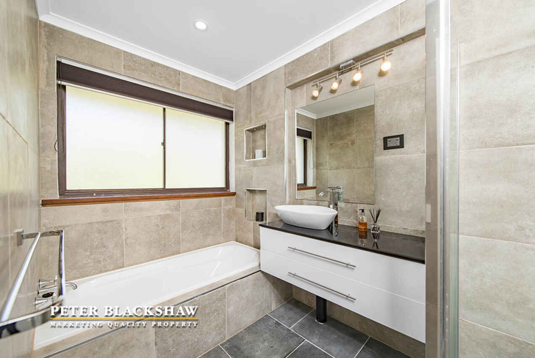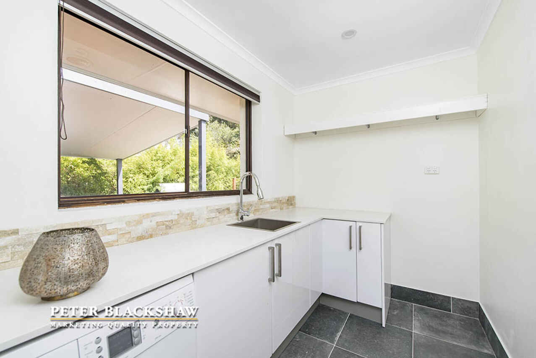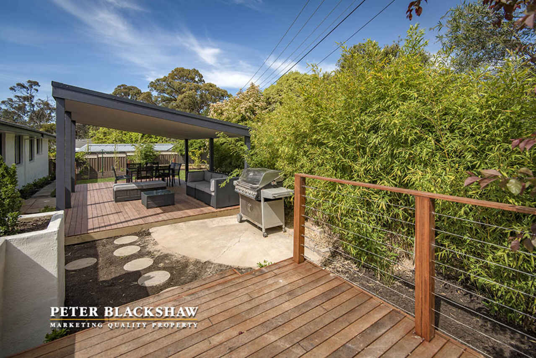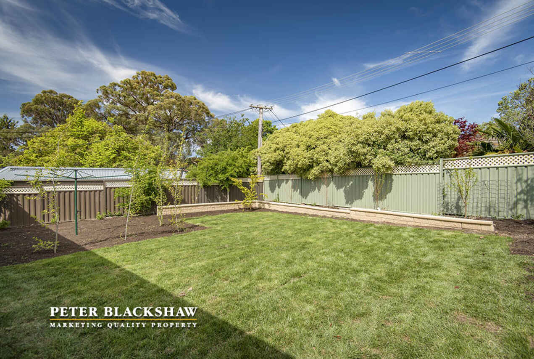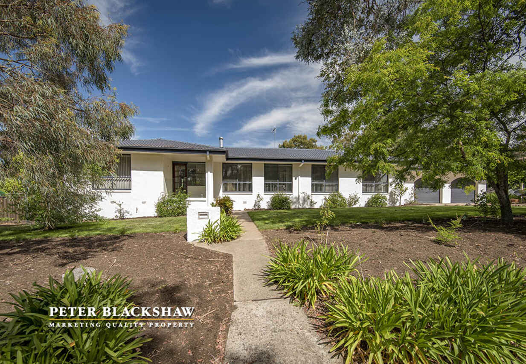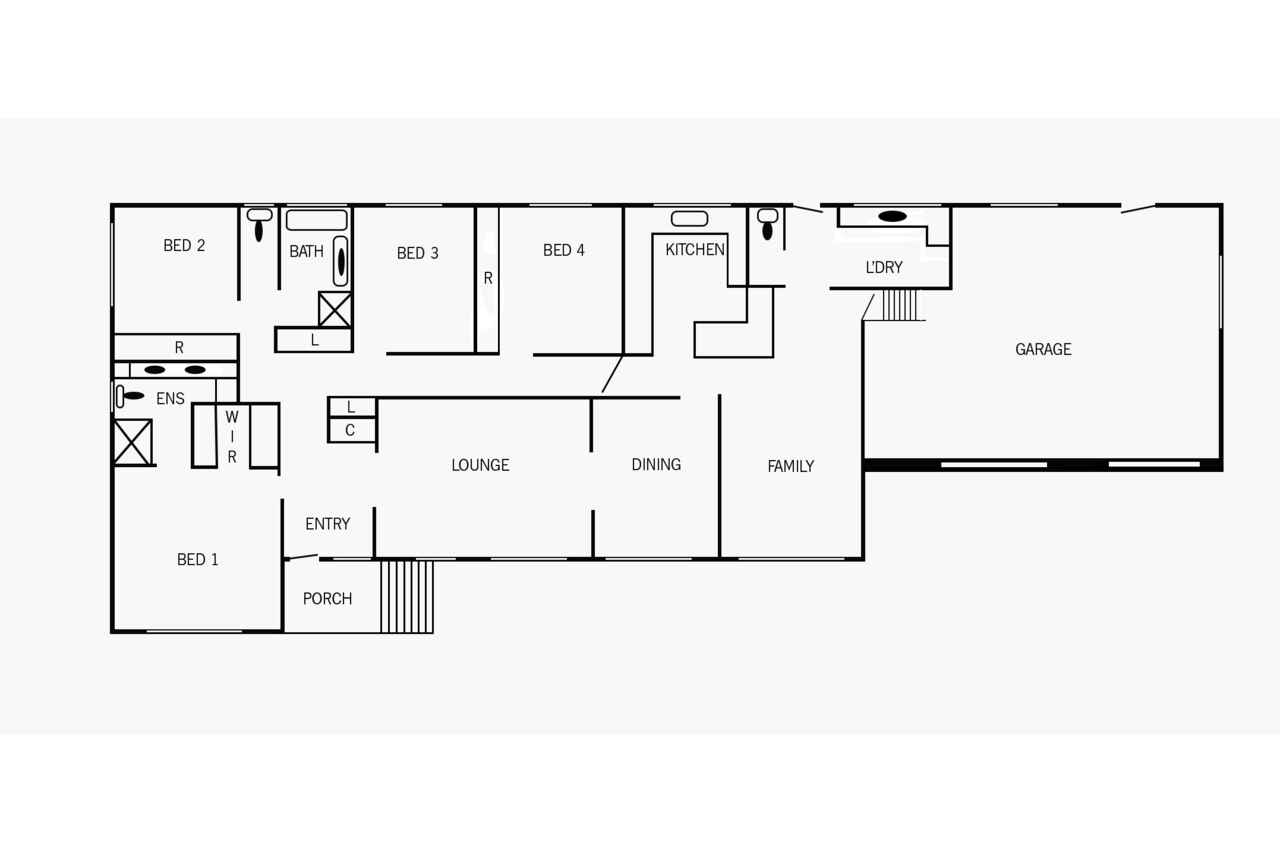NEW PRICE...Executive home in highly sought after location.
Sold
Location
Lot 36/46 Ambalindum Street
Hawker ACT 2614
Details
4
2
2
EER: 2.0
House
Sold
Rates: | $3,089.00 annually |
Land area: | 1105 sqm (approx) |
Building size: | 248.3 sqm (approx) |
Located in one of Hawker's premier streets, this modern home is perfect for indoor and outdoor living. Situated on a large, low maintenance block featuring a light filled entry, main living room with a slow combustion fire and separate dining room; The kitchen/family area is bright and airy which, together with the well-designed outdoor living areas, make this home excellent for entertaining. Other features include four generous bedrooms, two ultramodern bathrooms, walk-in robe and extra-large double garage with internal access. There is ducted reverse cycle heating and cooling throughout for all year round comfort. Within walking distance to schools, shops and Hawker college, this home is the whole package and should be placed on your inspection list.
• Walk-in robe to main bedroom
• Ensuite with double vanity and heated towel rack
• Built-in wardrobes to three other double size bedrooms
• Modern kitchen with Smeg appliances and soft close drawers
• Caesarstone bench tops to kitchen, bathrooms and laundry
• Stylish laundry with drying rails
• Touch button electrical switches and LED downlights
• Ducted reverse cycle heating and cooling
• R6 roof insulation
• Separate formal lounge with fireplace
• Large al fresco entertaining area
• Additional guest toilet
• Abundant storage space
• Double remote garage and workshop area
• Exceptional location near local schools, shops and public transport.
Read More• Walk-in robe to main bedroom
• Ensuite with double vanity and heated towel rack
• Built-in wardrobes to three other double size bedrooms
• Modern kitchen with Smeg appliances and soft close drawers
• Caesarstone bench tops to kitchen, bathrooms and laundry
• Stylish laundry with drying rails
• Touch button electrical switches and LED downlights
• Ducted reverse cycle heating and cooling
• R6 roof insulation
• Separate formal lounge with fireplace
• Large al fresco entertaining area
• Additional guest toilet
• Abundant storage space
• Double remote garage and workshop area
• Exceptional location near local schools, shops and public transport.
Inspect
Contact agent
Listing agent
Located in one of Hawker's premier streets, this modern home is perfect for indoor and outdoor living. Situated on a large, low maintenance block featuring a light filled entry, main living room with a slow combustion fire and separate dining room; The kitchen/family area is bright and airy which, together with the well-designed outdoor living areas, make this home excellent for entertaining. Other features include four generous bedrooms, two ultramodern bathrooms, walk-in robe and extra-large double garage with internal access. There is ducted reverse cycle heating and cooling throughout for all year round comfort. Within walking distance to schools, shops and Hawker college, this home is the whole package and should be placed on your inspection list.
• Walk-in robe to main bedroom
• Ensuite with double vanity and heated towel rack
• Built-in wardrobes to three other double size bedrooms
• Modern kitchen with Smeg appliances and soft close drawers
• Caesarstone bench tops to kitchen, bathrooms and laundry
• Stylish laundry with drying rails
• Touch button electrical switches and LED downlights
• Ducted reverse cycle heating and cooling
• R6 roof insulation
• Separate formal lounge with fireplace
• Large al fresco entertaining area
• Additional guest toilet
• Abundant storage space
• Double remote garage and workshop area
• Exceptional location near local schools, shops and public transport.
Read More• Walk-in robe to main bedroom
• Ensuite with double vanity and heated towel rack
• Built-in wardrobes to three other double size bedrooms
• Modern kitchen with Smeg appliances and soft close drawers
• Caesarstone bench tops to kitchen, bathrooms and laundry
• Stylish laundry with drying rails
• Touch button electrical switches and LED downlights
• Ducted reverse cycle heating and cooling
• R6 roof insulation
• Separate formal lounge with fireplace
• Large al fresco entertaining area
• Additional guest toilet
• Abundant storage space
• Double remote garage and workshop area
• Exceptional location near local schools, shops and public transport.
Location
Lot 36/46 Ambalindum Street
Hawker ACT 2614
Details
4
2
2
EER: 2.0
House
Sold
Rates: | $3,089.00 annually |
Land area: | 1105 sqm (approx) |
Building size: | 248.3 sqm (approx) |
Located in one of Hawker's premier streets, this modern home is perfect for indoor and outdoor living. Situated on a large, low maintenance block featuring a light filled entry, main living room with a slow combustion fire and separate dining room; The kitchen/family area is bright and airy which, together with the well-designed outdoor living areas, make this home excellent for entertaining. Other features include four generous bedrooms, two ultramodern bathrooms, walk-in robe and extra-large double garage with internal access. There is ducted reverse cycle heating and cooling throughout for all year round comfort. Within walking distance to schools, shops and Hawker college, this home is the whole package and should be placed on your inspection list.
• Walk-in robe to main bedroom
• Ensuite with double vanity and heated towel rack
• Built-in wardrobes to three other double size bedrooms
• Modern kitchen with Smeg appliances and soft close drawers
• Caesarstone bench tops to kitchen, bathrooms and laundry
• Stylish laundry with drying rails
• Touch button electrical switches and LED downlights
• Ducted reverse cycle heating and cooling
• R6 roof insulation
• Separate formal lounge with fireplace
• Large al fresco entertaining area
• Additional guest toilet
• Abundant storage space
• Double remote garage and workshop area
• Exceptional location near local schools, shops and public transport.
Read More• Walk-in robe to main bedroom
• Ensuite with double vanity and heated towel rack
• Built-in wardrobes to three other double size bedrooms
• Modern kitchen with Smeg appliances and soft close drawers
• Caesarstone bench tops to kitchen, bathrooms and laundry
• Stylish laundry with drying rails
• Touch button electrical switches and LED downlights
• Ducted reverse cycle heating and cooling
• R6 roof insulation
• Separate formal lounge with fireplace
• Large al fresco entertaining area
• Additional guest toilet
• Abundant storage space
• Double remote garage and workshop area
• Exceptional location near local schools, shops and public transport.
Inspect
Contact agent


