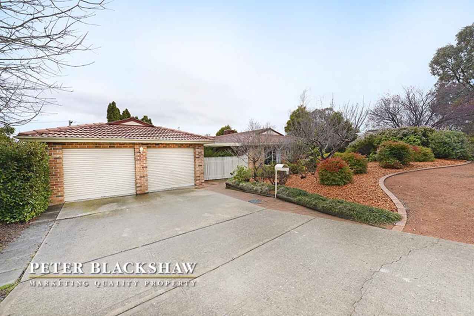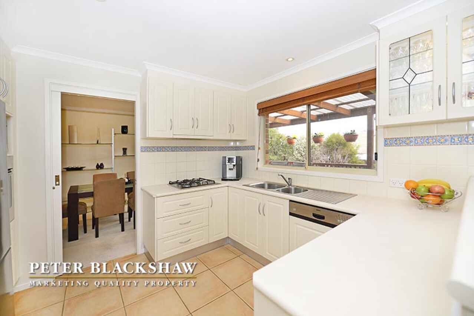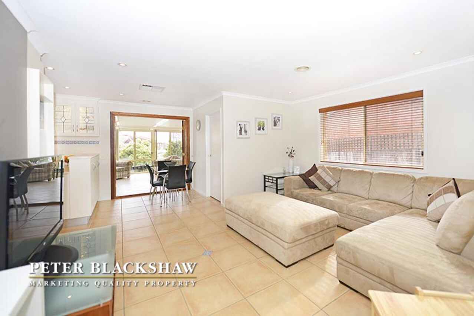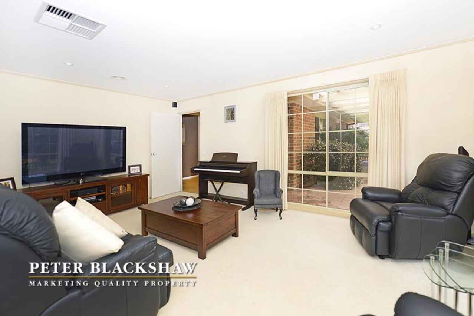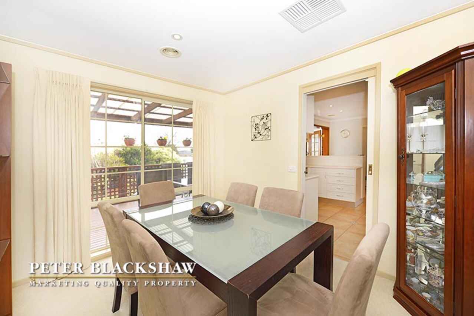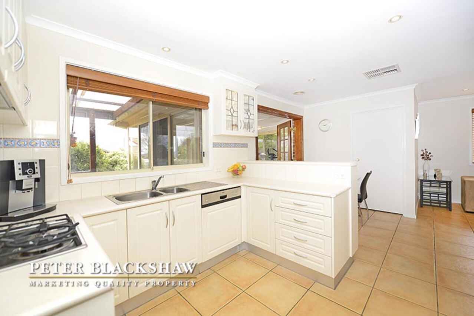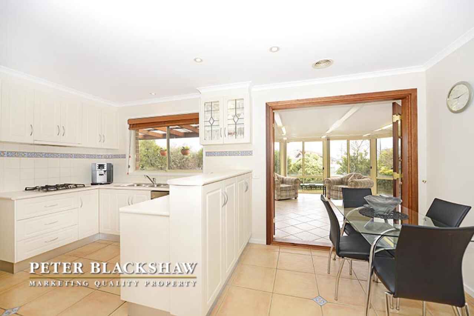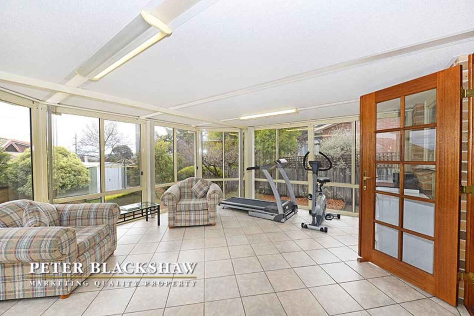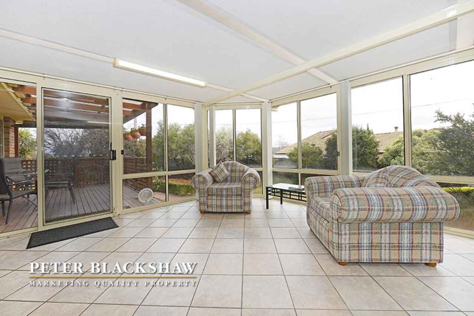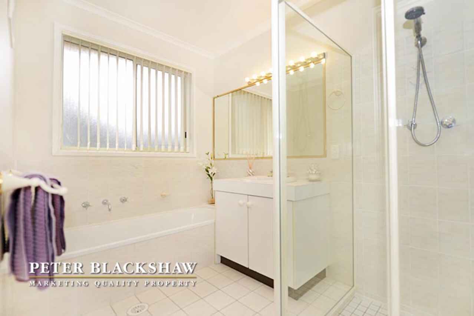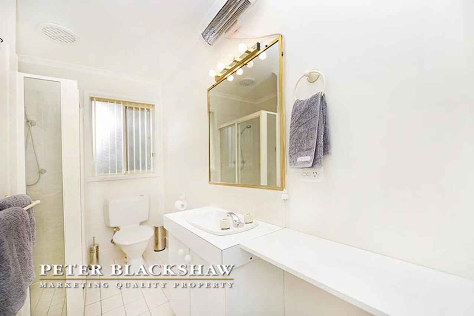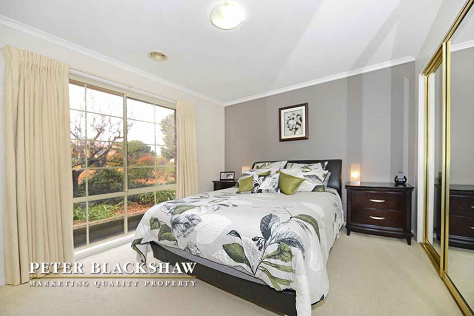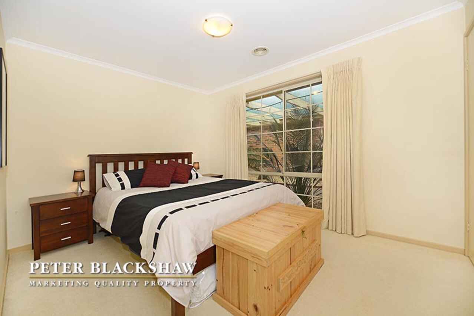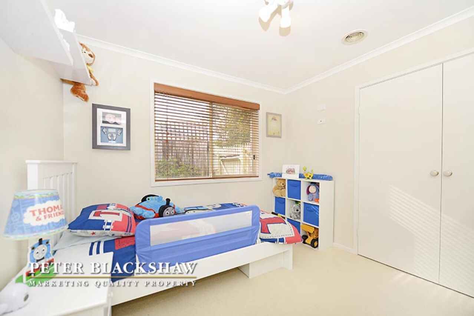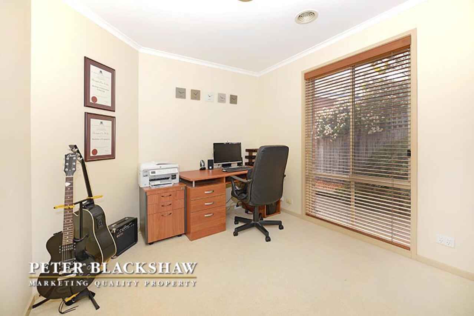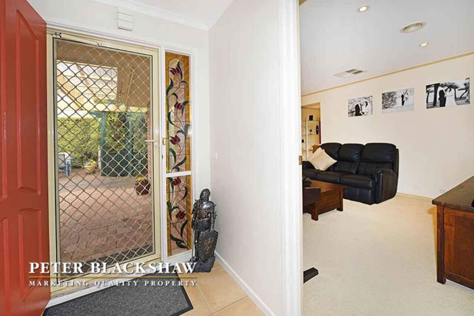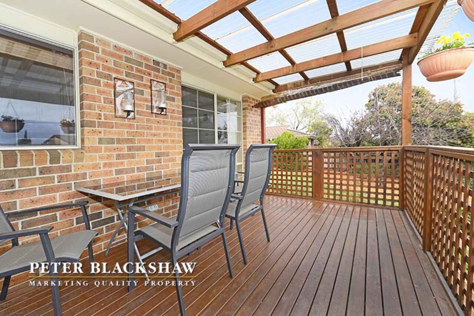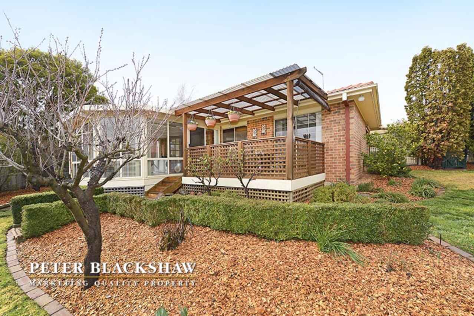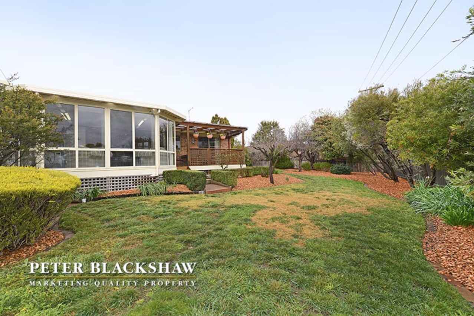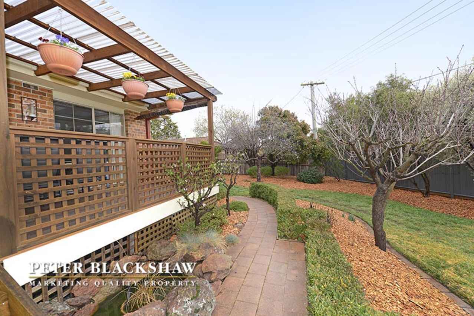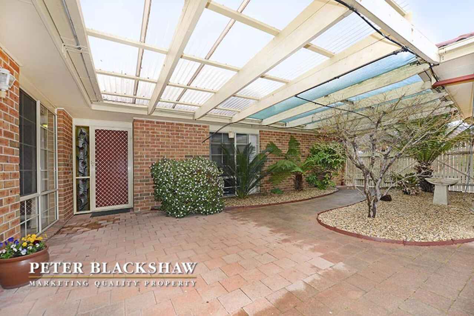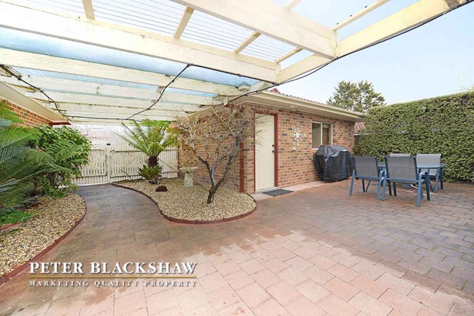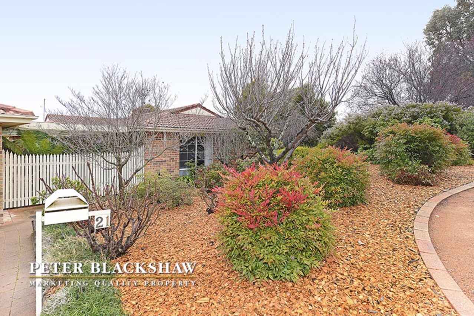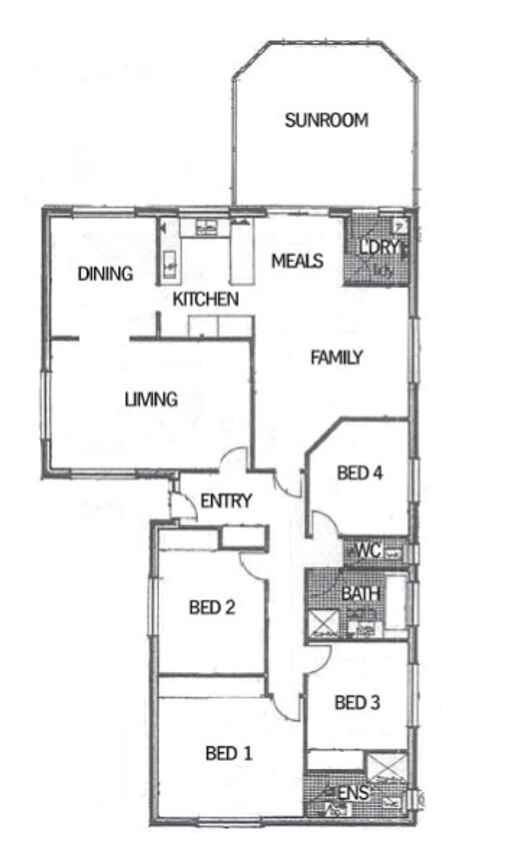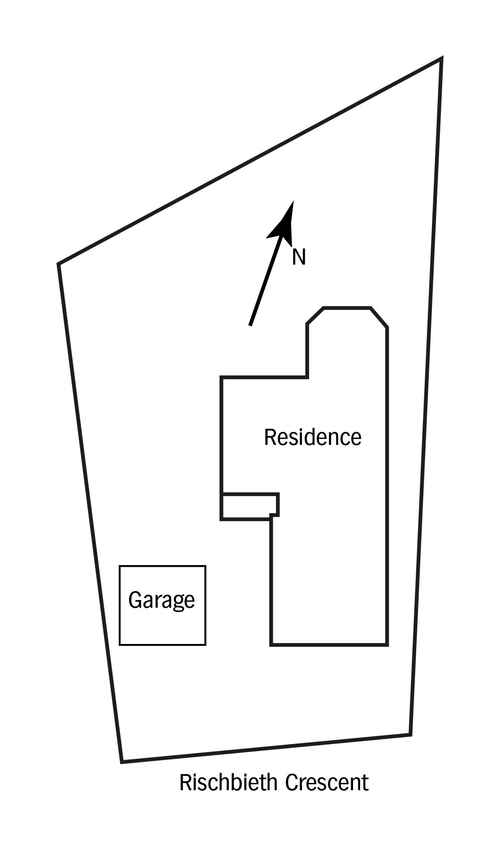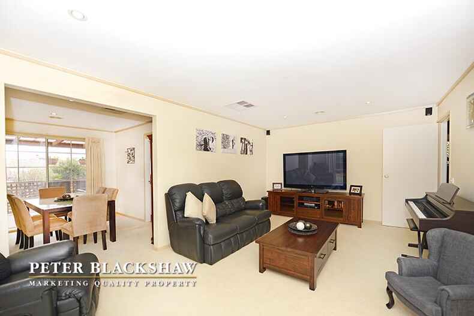A haven to escape to
Sold
Location
Lot 37/21 Rischbieth Crescent
Gilmore ACT 2905
Details
4
2
2
EER: 2.0
House
Auction Saturday, 20 Sep 11:00 AM On site
Rates: | $1,577.00 annually |
Land area: | 845 sqm (approx) |
Building size: | 153.7 sqm (approx) |
This exquisitely presented and meticulously maintained four bedroom family home will suit the most discerning of buyers.
The home offers generous light filled living areas, including a formal L-shaped lounge/dining, a spacious kitchen/family/meals and separate sunroom which opens to a rear deck and beyond to the beautiful garden. The updated kitchen has Bosch appliances, including a gas cook top and integrated dishwasher.
The four bedrooms are all spacious, three offer built-in robes, the main with an ensuite. The main bathroom has a separate toilet and is in fantastic condition.
Comfort is maintained by ducted gas heating, ducted evaporative cooling and an additional reverse cycle air conditioner in the kitchen/family/meals. The interior of the home has been recently re-painted in neutral colours which creates a warm ambience.
The garden is beautifully landscaped and is maintained by a dripper irrigation system throughout and includes a large garden shed. There is also a front courtyard in which to entertain.
Car accommodation is provided by a double garage with automatic doors and there is ample off-street parking. The home is on a generous block and in a fantastic location on a quiet loop street, close to shops, schools, sporting facilities, transport and arterial roads.
The vendors are committed elsewhere and will consider the highest offer on auction day seriously. Should you be unable to make the formal open homes please contact Andrew Thorpe to arrange a private inspection.
Property features:
* Exquisitely presented and maintained four bedroom ensuite family home
* Generous living areas including a formal lounge, formal dining, kitchen/family/meals and separate sunroom which opens to the rear garden
* Updated kitchen with Bosch appliances, including a gas cook top and integrated dishwasher
* Four spacious bedrooms, three with built-in robes, the main with an ensuite
* Main bathroom with separate toilet is in fantastic condition
* Ducted gas heating, ducted evaporative cooling and a reverse cycle air conditioner in the kitchen/family/meals
* Recently re-painted interior
* Beautifully landscaped gardens with a dripper irrigation system throughout, a large garden shed and front courtyard
* Double garage with automatic doors
* Ample off-street parking
* Generous block in a fantastic location on a quiet loop street, close to shops, schools, sporting facilities, transport and arterial roads
Read MoreThe home offers generous light filled living areas, including a formal L-shaped lounge/dining, a spacious kitchen/family/meals and separate sunroom which opens to a rear deck and beyond to the beautiful garden. The updated kitchen has Bosch appliances, including a gas cook top and integrated dishwasher.
The four bedrooms are all spacious, three offer built-in robes, the main with an ensuite. The main bathroom has a separate toilet and is in fantastic condition.
Comfort is maintained by ducted gas heating, ducted evaporative cooling and an additional reverse cycle air conditioner in the kitchen/family/meals. The interior of the home has been recently re-painted in neutral colours which creates a warm ambience.
The garden is beautifully landscaped and is maintained by a dripper irrigation system throughout and includes a large garden shed. There is also a front courtyard in which to entertain.
Car accommodation is provided by a double garage with automatic doors and there is ample off-street parking. The home is on a generous block and in a fantastic location on a quiet loop street, close to shops, schools, sporting facilities, transport and arterial roads.
The vendors are committed elsewhere and will consider the highest offer on auction day seriously. Should you be unable to make the formal open homes please contact Andrew Thorpe to arrange a private inspection.
Property features:
* Exquisitely presented and maintained four bedroom ensuite family home
* Generous living areas including a formal lounge, formal dining, kitchen/family/meals and separate sunroom which opens to the rear garden
* Updated kitchen with Bosch appliances, including a gas cook top and integrated dishwasher
* Four spacious bedrooms, three with built-in robes, the main with an ensuite
* Main bathroom with separate toilet is in fantastic condition
* Ducted gas heating, ducted evaporative cooling and a reverse cycle air conditioner in the kitchen/family/meals
* Recently re-painted interior
* Beautifully landscaped gardens with a dripper irrigation system throughout, a large garden shed and front courtyard
* Double garage with automatic doors
* Ample off-street parking
* Generous block in a fantastic location on a quiet loop street, close to shops, schools, sporting facilities, transport and arterial roads
Inspect
Contact agent
Listing agent
This exquisitely presented and meticulously maintained four bedroom family home will suit the most discerning of buyers.
The home offers generous light filled living areas, including a formal L-shaped lounge/dining, a spacious kitchen/family/meals and separate sunroom which opens to a rear deck and beyond to the beautiful garden. The updated kitchen has Bosch appliances, including a gas cook top and integrated dishwasher.
The four bedrooms are all spacious, three offer built-in robes, the main with an ensuite. The main bathroom has a separate toilet and is in fantastic condition.
Comfort is maintained by ducted gas heating, ducted evaporative cooling and an additional reverse cycle air conditioner in the kitchen/family/meals. The interior of the home has been recently re-painted in neutral colours which creates a warm ambience.
The garden is beautifully landscaped and is maintained by a dripper irrigation system throughout and includes a large garden shed. There is also a front courtyard in which to entertain.
Car accommodation is provided by a double garage with automatic doors and there is ample off-street parking. The home is on a generous block and in a fantastic location on a quiet loop street, close to shops, schools, sporting facilities, transport and arterial roads.
The vendors are committed elsewhere and will consider the highest offer on auction day seriously. Should you be unable to make the formal open homes please contact Andrew Thorpe to arrange a private inspection.
Property features:
* Exquisitely presented and maintained four bedroom ensuite family home
* Generous living areas including a formal lounge, formal dining, kitchen/family/meals and separate sunroom which opens to the rear garden
* Updated kitchen with Bosch appliances, including a gas cook top and integrated dishwasher
* Four spacious bedrooms, three with built-in robes, the main with an ensuite
* Main bathroom with separate toilet is in fantastic condition
* Ducted gas heating, ducted evaporative cooling and a reverse cycle air conditioner in the kitchen/family/meals
* Recently re-painted interior
* Beautifully landscaped gardens with a dripper irrigation system throughout, a large garden shed and front courtyard
* Double garage with automatic doors
* Ample off-street parking
* Generous block in a fantastic location on a quiet loop street, close to shops, schools, sporting facilities, transport and arterial roads
Read MoreThe home offers generous light filled living areas, including a formal L-shaped lounge/dining, a spacious kitchen/family/meals and separate sunroom which opens to a rear deck and beyond to the beautiful garden. The updated kitchen has Bosch appliances, including a gas cook top and integrated dishwasher.
The four bedrooms are all spacious, three offer built-in robes, the main with an ensuite. The main bathroom has a separate toilet and is in fantastic condition.
Comfort is maintained by ducted gas heating, ducted evaporative cooling and an additional reverse cycle air conditioner in the kitchen/family/meals. The interior of the home has been recently re-painted in neutral colours which creates a warm ambience.
The garden is beautifully landscaped and is maintained by a dripper irrigation system throughout and includes a large garden shed. There is also a front courtyard in which to entertain.
Car accommodation is provided by a double garage with automatic doors and there is ample off-street parking. The home is on a generous block and in a fantastic location on a quiet loop street, close to shops, schools, sporting facilities, transport and arterial roads.
The vendors are committed elsewhere and will consider the highest offer on auction day seriously. Should you be unable to make the formal open homes please contact Andrew Thorpe to arrange a private inspection.
Property features:
* Exquisitely presented and maintained four bedroom ensuite family home
* Generous living areas including a formal lounge, formal dining, kitchen/family/meals and separate sunroom which opens to the rear garden
* Updated kitchen with Bosch appliances, including a gas cook top and integrated dishwasher
* Four spacious bedrooms, three with built-in robes, the main with an ensuite
* Main bathroom with separate toilet is in fantastic condition
* Ducted gas heating, ducted evaporative cooling and a reverse cycle air conditioner in the kitchen/family/meals
* Recently re-painted interior
* Beautifully landscaped gardens with a dripper irrigation system throughout, a large garden shed and front courtyard
* Double garage with automatic doors
* Ample off-street parking
* Generous block in a fantastic location on a quiet loop street, close to shops, schools, sporting facilities, transport and arterial roads
Location
Lot 37/21 Rischbieth Crescent
Gilmore ACT 2905
Details
4
2
2
EER: 2.0
House
Auction Saturday, 20 Sep 11:00 AM On site
Rates: | $1,577.00 annually |
Land area: | 845 sqm (approx) |
Building size: | 153.7 sqm (approx) |
This exquisitely presented and meticulously maintained four bedroom family home will suit the most discerning of buyers.
The home offers generous light filled living areas, including a formal L-shaped lounge/dining, a spacious kitchen/family/meals and separate sunroom which opens to a rear deck and beyond to the beautiful garden. The updated kitchen has Bosch appliances, including a gas cook top and integrated dishwasher.
The four bedrooms are all spacious, three offer built-in robes, the main with an ensuite. The main bathroom has a separate toilet and is in fantastic condition.
Comfort is maintained by ducted gas heating, ducted evaporative cooling and an additional reverse cycle air conditioner in the kitchen/family/meals. The interior of the home has been recently re-painted in neutral colours which creates a warm ambience.
The garden is beautifully landscaped and is maintained by a dripper irrigation system throughout and includes a large garden shed. There is also a front courtyard in which to entertain.
Car accommodation is provided by a double garage with automatic doors and there is ample off-street parking. The home is on a generous block and in a fantastic location on a quiet loop street, close to shops, schools, sporting facilities, transport and arterial roads.
The vendors are committed elsewhere and will consider the highest offer on auction day seriously. Should you be unable to make the formal open homes please contact Andrew Thorpe to arrange a private inspection.
Property features:
* Exquisitely presented and maintained four bedroom ensuite family home
* Generous living areas including a formal lounge, formal dining, kitchen/family/meals and separate sunroom which opens to the rear garden
* Updated kitchen with Bosch appliances, including a gas cook top and integrated dishwasher
* Four spacious bedrooms, three with built-in robes, the main with an ensuite
* Main bathroom with separate toilet is in fantastic condition
* Ducted gas heating, ducted evaporative cooling and a reverse cycle air conditioner in the kitchen/family/meals
* Recently re-painted interior
* Beautifully landscaped gardens with a dripper irrigation system throughout, a large garden shed and front courtyard
* Double garage with automatic doors
* Ample off-street parking
* Generous block in a fantastic location on a quiet loop street, close to shops, schools, sporting facilities, transport and arterial roads
Read MoreThe home offers generous light filled living areas, including a formal L-shaped lounge/dining, a spacious kitchen/family/meals and separate sunroom which opens to a rear deck and beyond to the beautiful garden. The updated kitchen has Bosch appliances, including a gas cook top and integrated dishwasher.
The four bedrooms are all spacious, three offer built-in robes, the main with an ensuite. The main bathroom has a separate toilet and is in fantastic condition.
Comfort is maintained by ducted gas heating, ducted evaporative cooling and an additional reverse cycle air conditioner in the kitchen/family/meals. The interior of the home has been recently re-painted in neutral colours which creates a warm ambience.
The garden is beautifully landscaped and is maintained by a dripper irrigation system throughout and includes a large garden shed. There is also a front courtyard in which to entertain.
Car accommodation is provided by a double garage with automatic doors and there is ample off-street parking. The home is on a generous block and in a fantastic location on a quiet loop street, close to shops, schools, sporting facilities, transport and arterial roads.
The vendors are committed elsewhere and will consider the highest offer on auction day seriously. Should you be unable to make the formal open homes please contact Andrew Thorpe to arrange a private inspection.
Property features:
* Exquisitely presented and maintained four bedroom ensuite family home
* Generous living areas including a formal lounge, formal dining, kitchen/family/meals and separate sunroom which opens to the rear garden
* Updated kitchen with Bosch appliances, including a gas cook top and integrated dishwasher
* Four spacious bedrooms, three with built-in robes, the main with an ensuite
* Main bathroom with separate toilet is in fantastic condition
* Ducted gas heating, ducted evaporative cooling and a reverse cycle air conditioner in the kitchen/family/meals
* Recently re-painted interior
* Beautifully landscaped gardens with a dripper irrigation system throughout, a large garden shed and front courtyard
* Double garage with automatic doors
* Ample off-street parking
* Generous block in a fantastic location on a quiet loop street, close to shops, schools, sporting facilities, transport and arterial roads
Inspect
Contact agent


