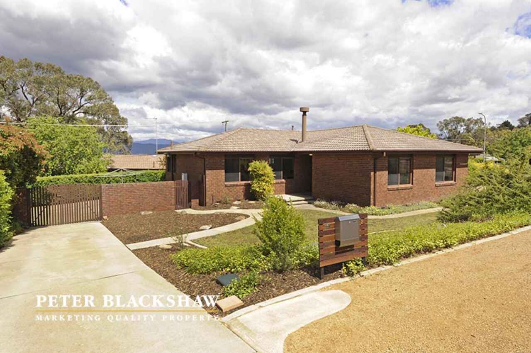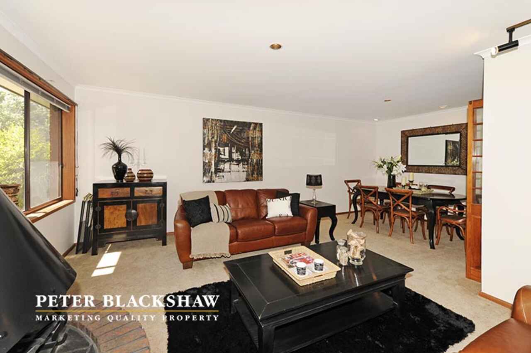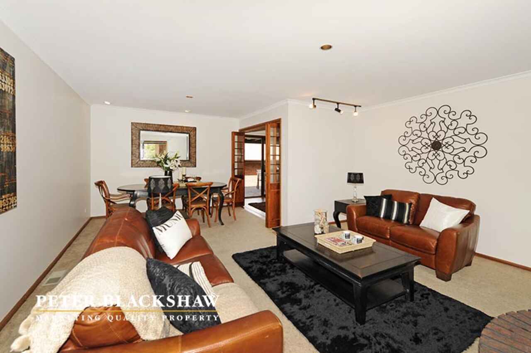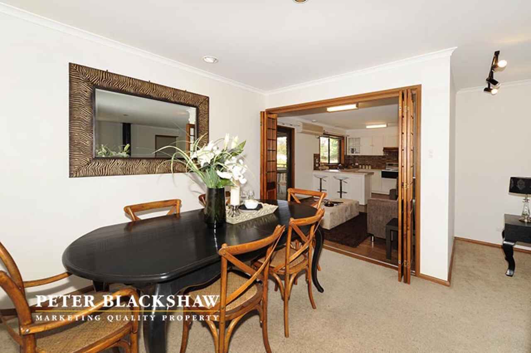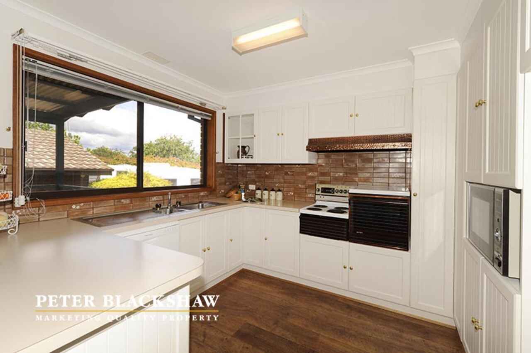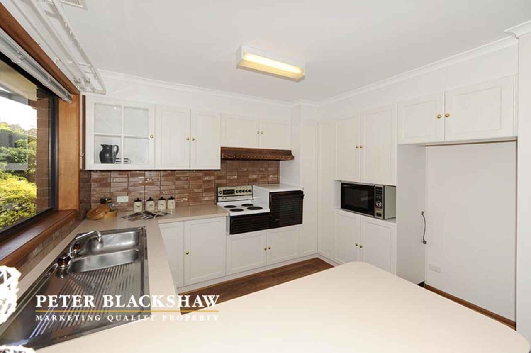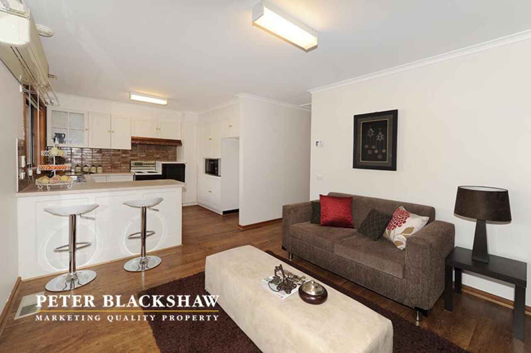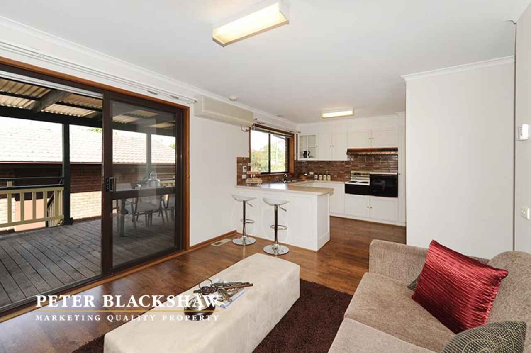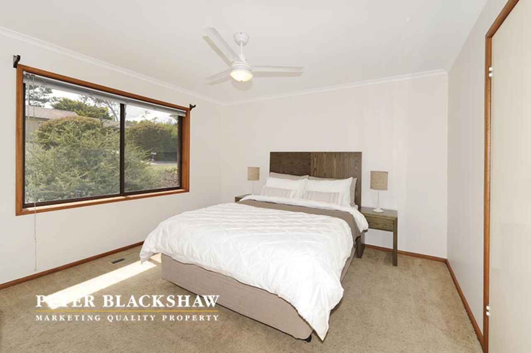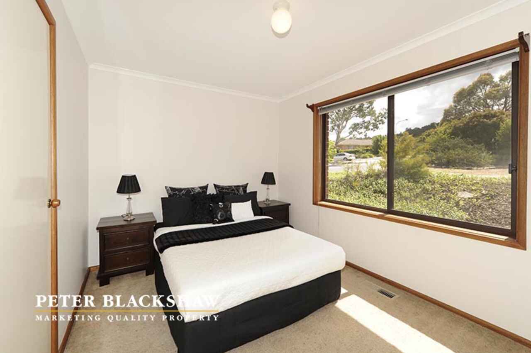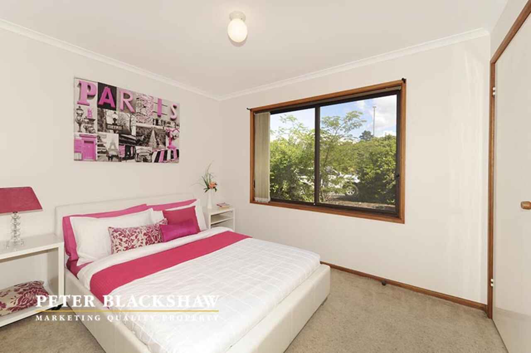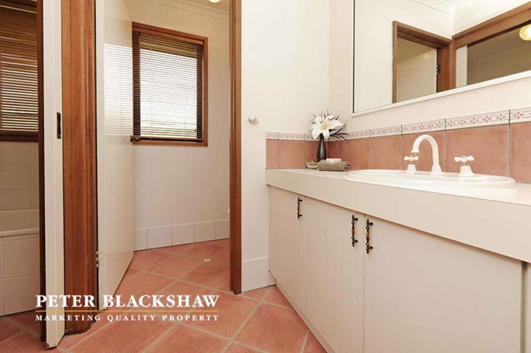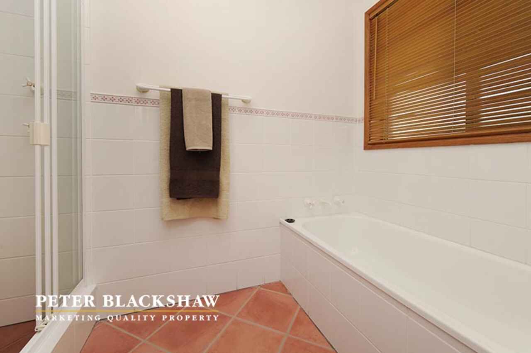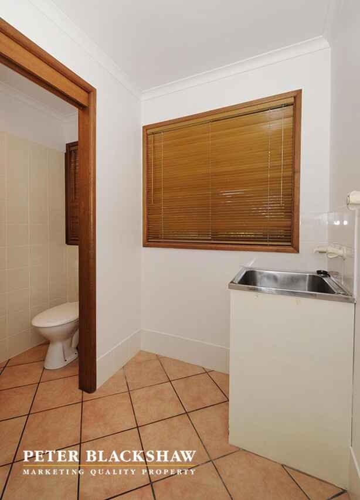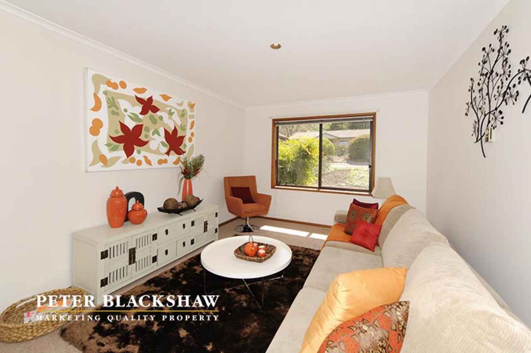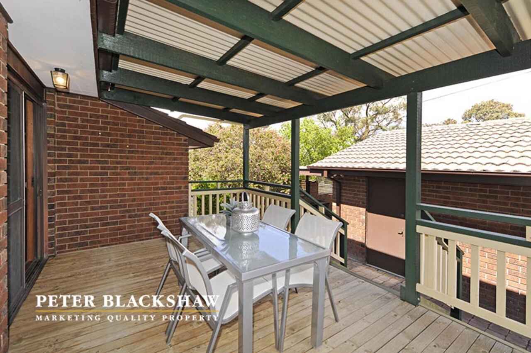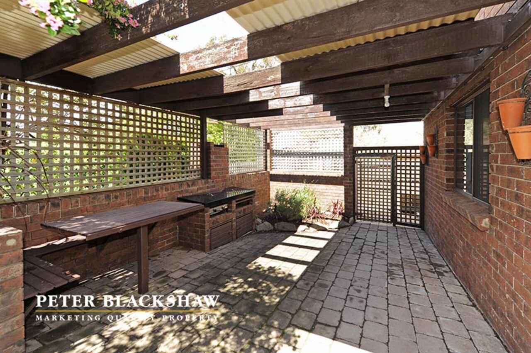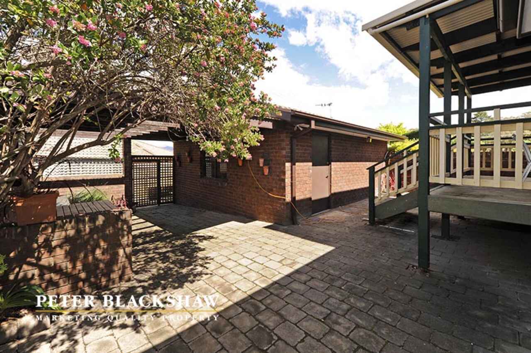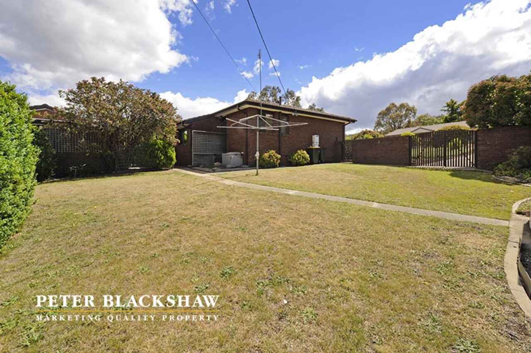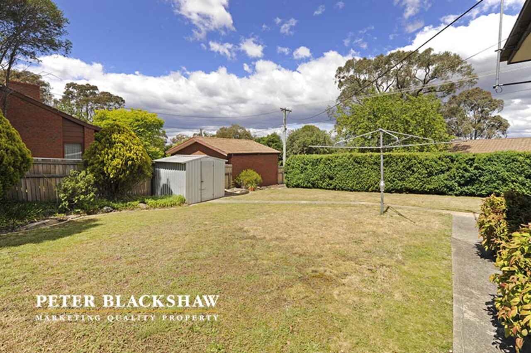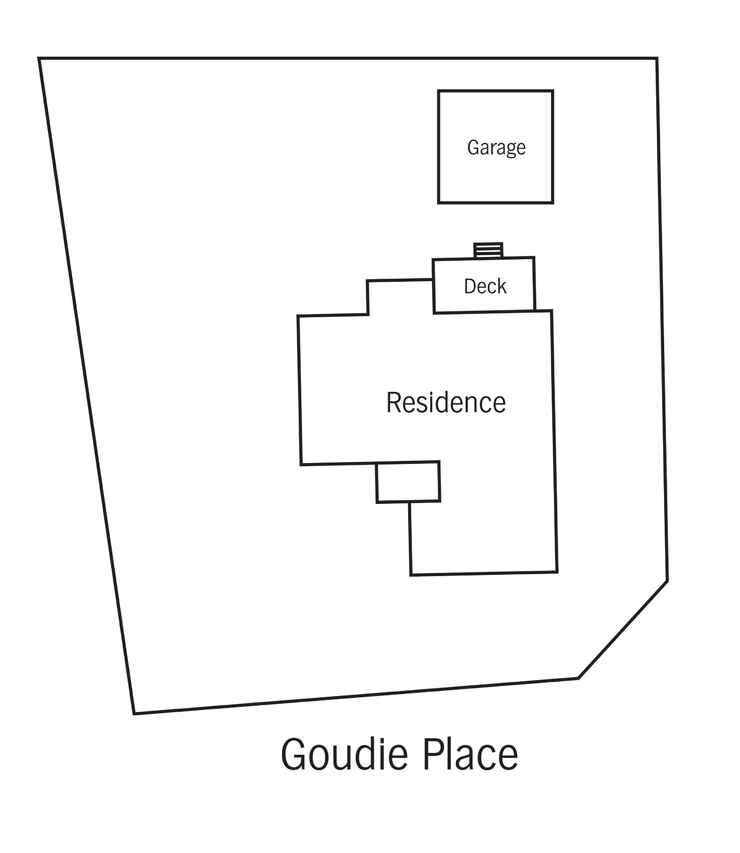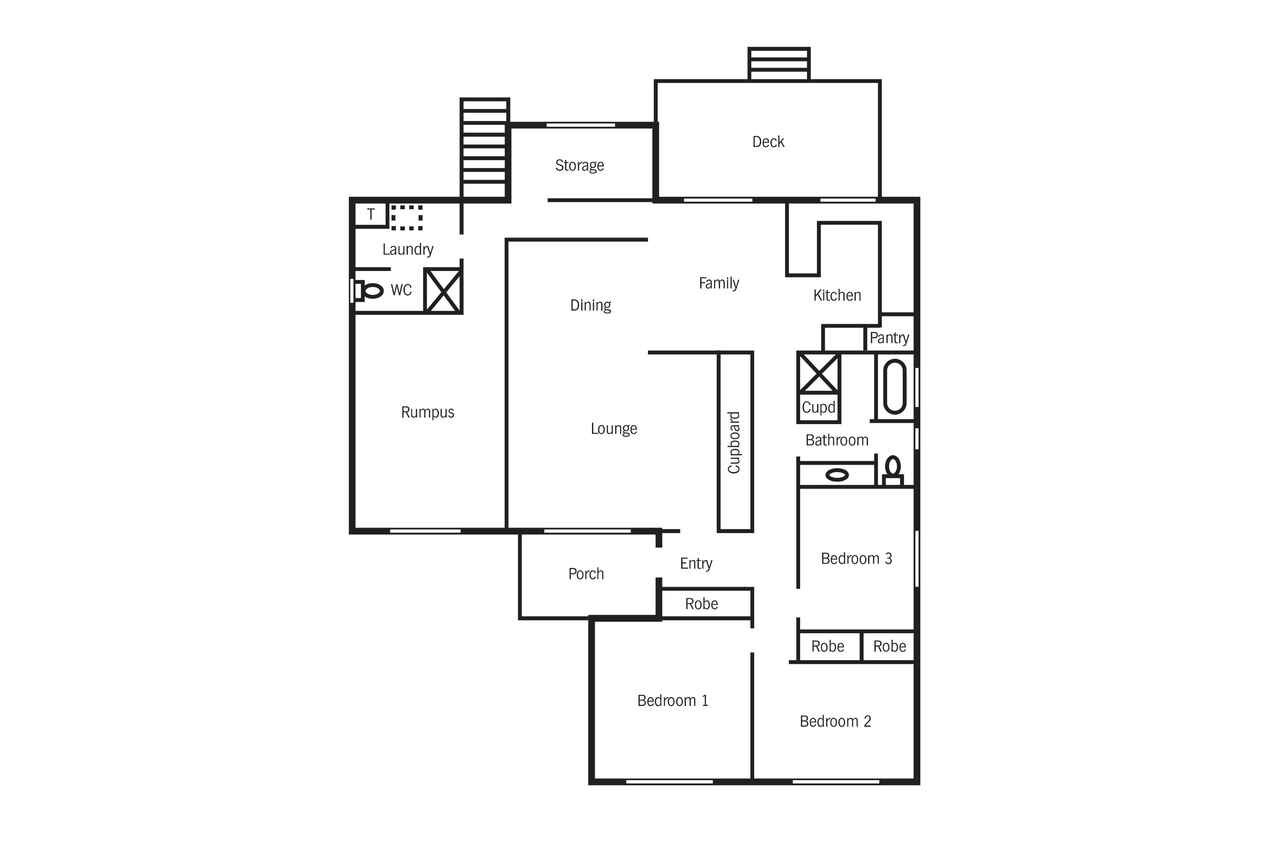Quality home, quality neighbourhood
Sold
Location
Lot 4/2 Goudie Place
Wanniassa ACT 2903
Details
3
2
2
EER: 3.5
House
By neg
Rates: | $1,640.00 annually |
Land area: | 1048 sqm (approx) |
A truly versatile family home in a standout location, 2 Goudie Place affords both comfort and convenience. The 163m2 (approx) floor plan offers great flexibility or the potential for a sizable 4th bedroom with ensuite. Currently the home is configured with 3 spacious bedrooms - all with built in wardrobes, a traditional L shaped lounge and dining, open plan kitchen with meals, study plus separate rumpus. A covered deck from the meals captures filtered mountain views, plus there is an additional BBQ area next to the expansive rear yard. With a double brick garage and second driveway, off-street parking is in abundance without sacrificing yard space. Sitting on an impressive 1048m2 block off a quiet loop street surrounded by great neighbours, the convenience of the Erindale Centre's shopping and eating options are just a seconds walk away.
- Spacious three bedroom family home in superb location
- Versatile 163m2 (approx) floor plan
- Lounge, dining and meals area plus separate rumpus
- Updated semi open plan kitchen with excellent storage and dishwasher
- Three generous bedrooms all with built in robes
- Updated 3 way bathroom, separate ensuite off full size laundry
- Study
- Ducted gas heating, reverse cycle split system in kitchen
- Instant gas hot water, open fire place in lounge
- Freshly painted throughout
- Covered deck off meals
- BBQ area in private courtyard
- Extensive backyard screened with mature hedges
- Double brick garage, additional second driveway with gated access to rear
- Huge 1048m2 block in elevated loop street
- Excellent location, close to Erindale shopping precinct, Erindale college, primary, high schools and public transport
Read More- Spacious three bedroom family home in superb location
- Versatile 163m2 (approx) floor plan
- Lounge, dining and meals area plus separate rumpus
- Updated semi open plan kitchen with excellent storage and dishwasher
- Three generous bedrooms all with built in robes
- Updated 3 way bathroom, separate ensuite off full size laundry
- Study
- Ducted gas heating, reverse cycle split system in kitchen
- Instant gas hot water, open fire place in lounge
- Freshly painted throughout
- Covered deck off meals
- BBQ area in private courtyard
- Extensive backyard screened with mature hedges
- Double brick garage, additional second driveway with gated access to rear
- Huge 1048m2 block in elevated loop street
- Excellent location, close to Erindale shopping precinct, Erindale college, primary, high schools and public transport
Inspect
Contact agent
Listing agents
A truly versatile family home in a standout location, 2 Goudie Place affords both comfort and convenience. The 163m2 (approx) floor plan offers great flexibility or the potential for a sizable 4th bedroom with ensuite. Currently the home is configured with 3 spacious bedrooms - all with built in wardrobes, a traditional L shaped lounge and dining, open plan kitchen with meals, study plus separate rumpus. A covered deck from the meals captures filtered mountain views, plus there is an additional BBQ area next to the expansive rear yard. With a double brick garage and second driveway, off-street parking is in abundance without sacrificing yard space. Sitting on an impressive 1048m2 block off a quiet loop street surrounded by great neighbours, the convenience of the Erindale Centre's shopping and eating options are just a seconds walk away.
- Spacious three bedroom family home in superb location
- Versatile 163m2 (approx) floor plan
- Lounge, dining and meals area plus separate rumpus
- Updated semi open plan kitchen with excellent storage and dishwasher
- Three generous bedrooms all with built in robes
- Updated 3 way bathroom, separate ensuite off full size laundry
- Study
- Ducted gas heating, reverse cycle split system in kitchen
- Instant gas hot water, open fire place in lounge
- Freshly painted throughout
- Covered deck off meals
- BBQ area in private courtyard
- Extensive backyard screened with mature hedges
- Double brick garage, additional second driveway with gated access to rear
- Huge 1048m2 block in elevated loop street
- Excellent location, close to Erindale shopping precinct, Erindale college, primary, high schools and public transport
Read More- Spacious three bedroom family home in superb location
- Versatile 163m2 (approx) floor plan
- Lounge, dining and meals area plus separate rumpus
- Updated semi open plan kitchen with excellent storage and dishwasher
- Three generous bedrooms all with built in robes
- Updated 3 way bathroom, separate ensuite off full size laundry
- Study
- Ducted gas heating, reverse cycle split system in kitchen
- Instant gas hot water, open fire place in lounge
- Freshly painted throughout
- Covered deck off meals
- BBQ area in private courtyard
- Extensive backyard screened with mature hedges
- Double brick garage, additional second driveway with gated access to rear
- Huge 1048m2 block in elevated loop street
- Excellent location, close to Erindale shopping precinct, Erindale college, primary, high schools and public transport
Location
Lot 4/2 Goudie Place
Wanniassa ACT 2903
Details
3
2
2
EER: 3.5
House
By neg
Rates: | $1,640.00 annually |
Land area: | 1048 sqm (approx) |
A truly versatile family home in a standout location, 2 Goudie Place affords both comfort and convenience. The 163m2 (approx) floor plan offers great flexibility or the potential for a sizable 4th bedroom with ensuite. Currently the home is configured with 3 spacious bedrooms - all with built in wardrobes, a traditional L shaped lounge and dining, open plan kitchen with meals, study plus separate rumpus. A covered deck from the meals captures filtered mountain views, plus there is an additional BBQ area next to the expansive rear yard. With a double brick garage and second driveway, off-street parking is in abundance without sacrificing yard space. Sitting on an impressive 1048m2 block off a quiet loop street surrounded by great neighbours, the convenience of the Erindale Centre's shopping and eating options are just a seconds walk away.
- Spacious three bedroom family home in superb location
- Versatile 163m2 (approx) floor plan
- Lounge, dining and meals area plus separate rumpus
- Updated semi open plan kitchen with excellent storage and dishwasher
- Three generous bedrooms all with built in robes
- Updated 3 way bathroom, separate ensuite off full size laundry
- Study
- Ducted gas heating, reverse cycle split system in kitchen
- Instant gas hot water, open fire place in lounge
- Freshly painted throughout
- Covered deck off meals
- BBQ area in private courtyard
- Extensive backyard screened with mature hedges
- Double brick garage, additional second driveway with gated access to rear
- Huge 1048m2 block in elevated loop street
- Excellent location, close to Erindale shopping precinct, Erindale college, primary, high schools and public transport
Read More- Spacious three bedroom family home in superb location
- Versatile 163m2 (approx) floor plan
- Lounge, dining and meals area plus separate rumpus
- Updated semi open plan kitchen with excellent storage and dishwasher
- Three generous bedrooms all with built in robes
- Updated 3 way bathroom, separate ensuite off full size laundry
- Study
- Ducted gas heating, reverse cycle split system in kitchen
- Instant gas hot water, open fire place in lounge
- Freshly painted throughout
- Covered deck off meals
- BBQ area in private courtyard
- Extensive backyard screened with mature hedges
- Double brick garage, additional second driveway with gated access to rear
- Huge 1048m2 block in elevated loop street
- Excellent location, close to Erindale shopping precinct, Erindale college, primary, high schools and public transport
Inspect
Contact agent


