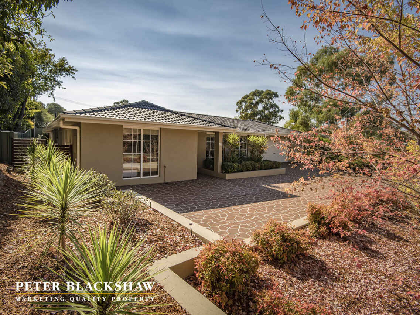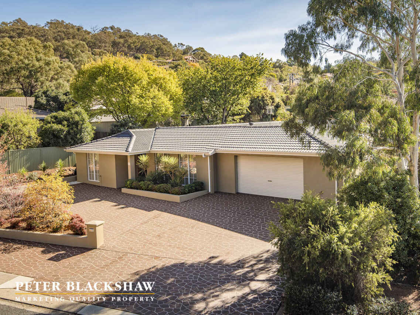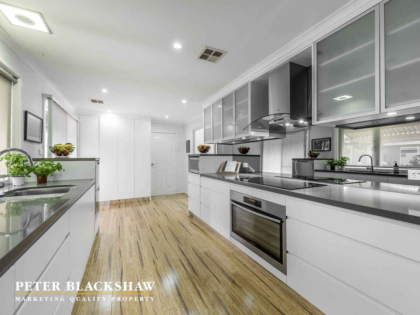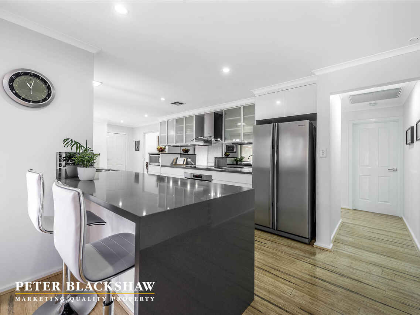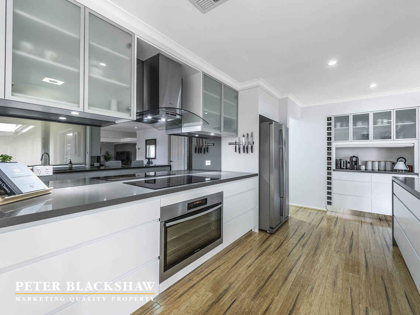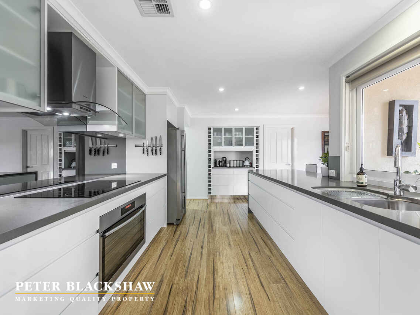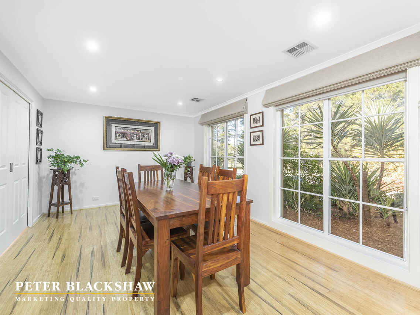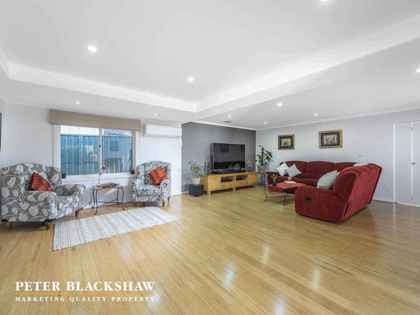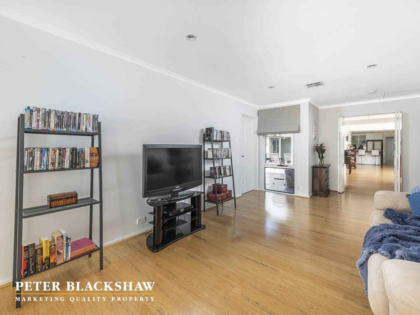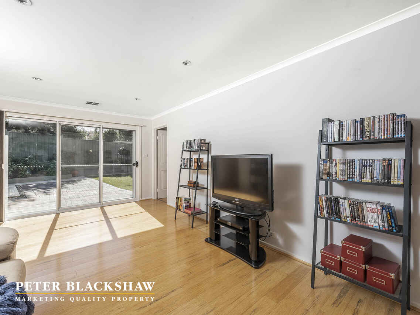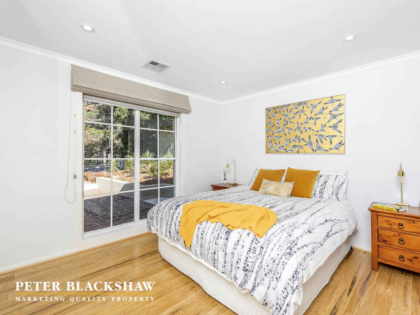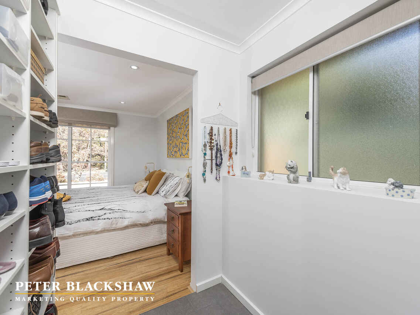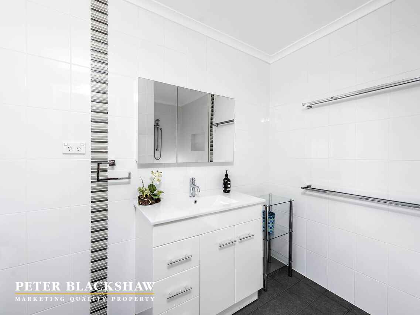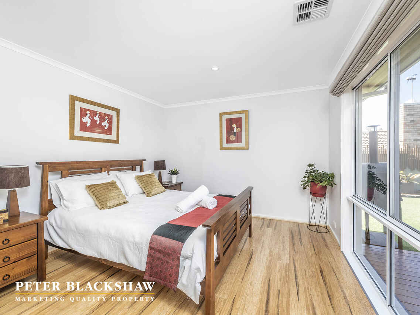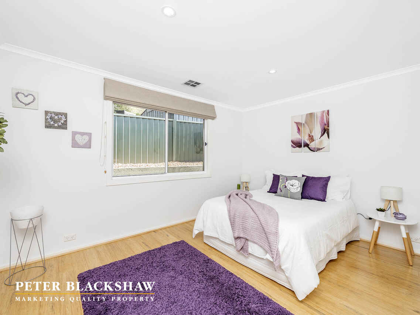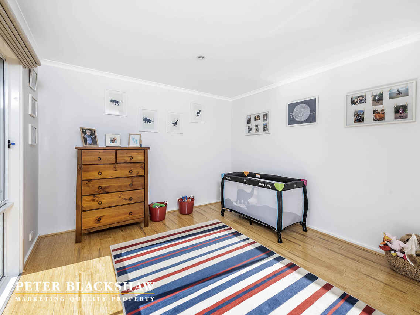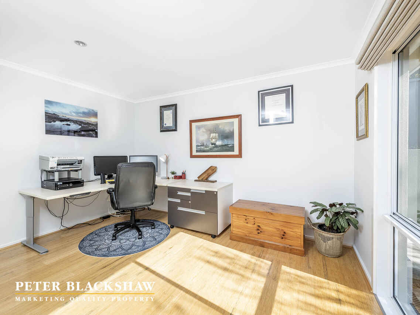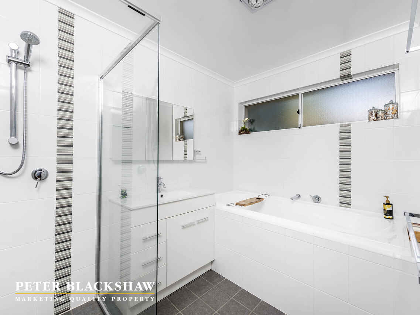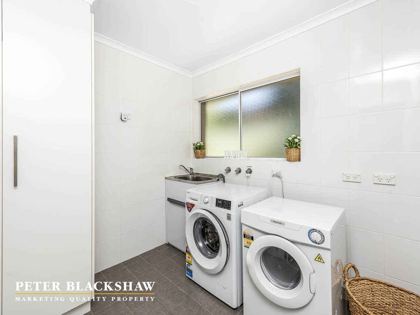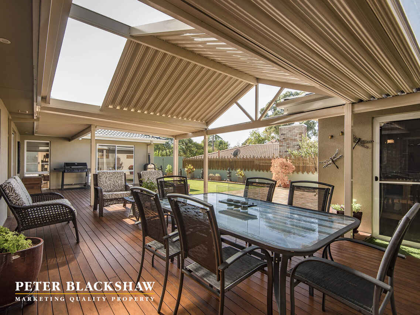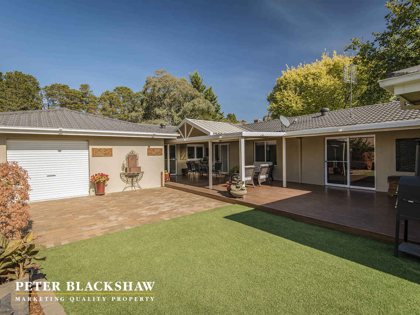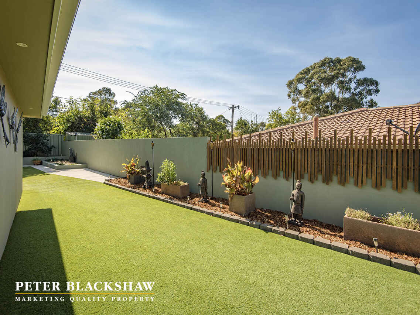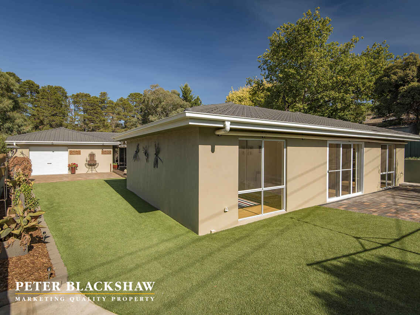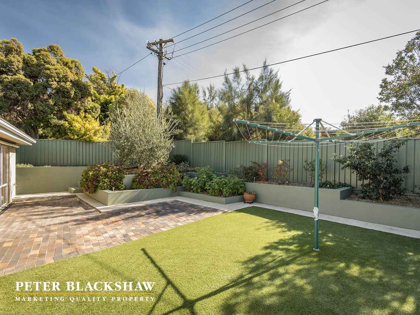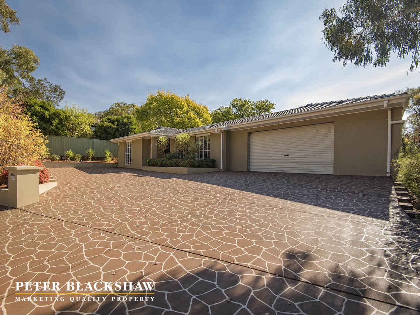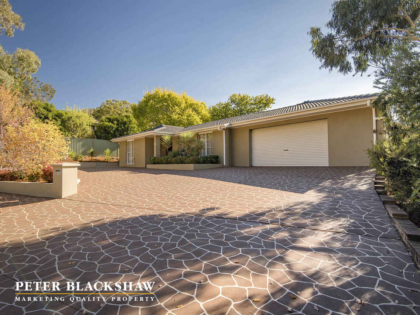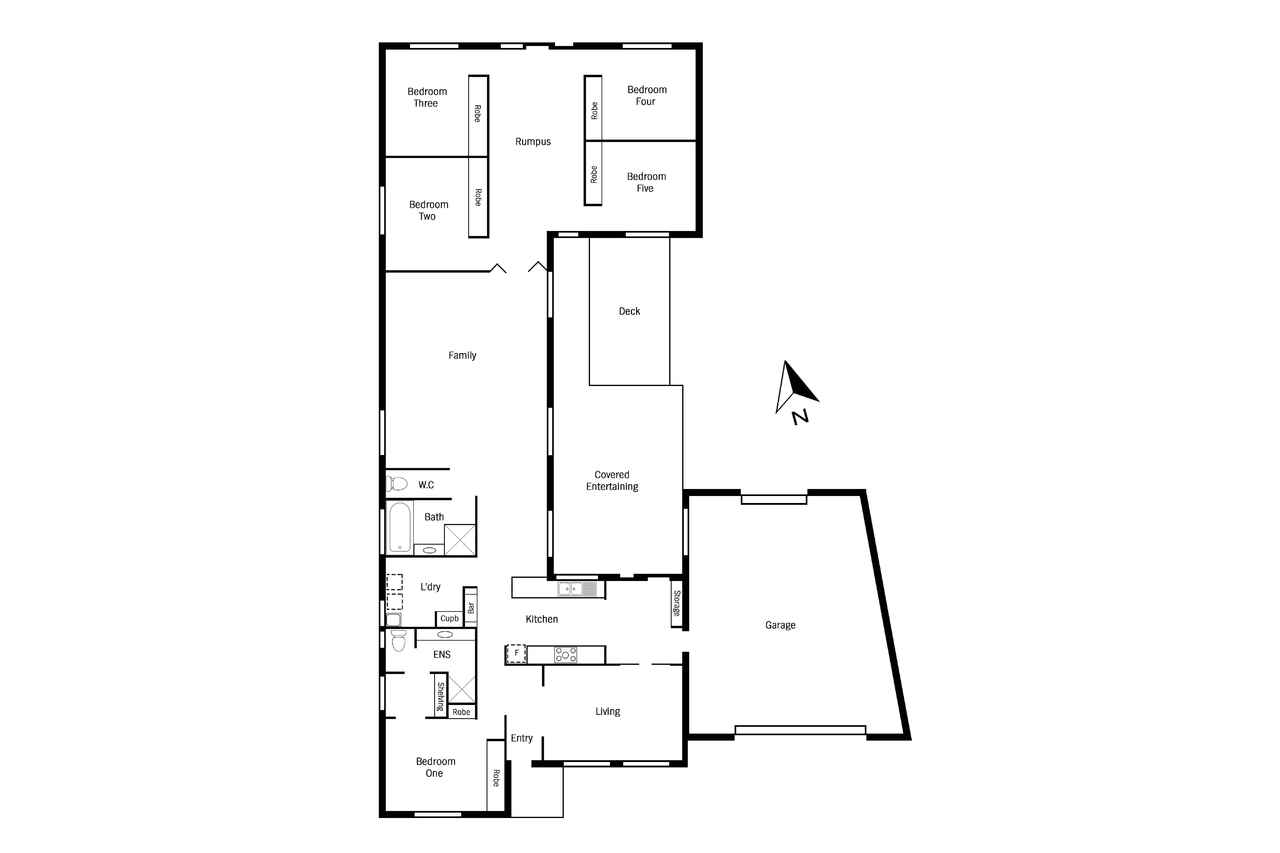Completely renovated and extended exceptional home opposite reserve.
Sold
Location
Lot 4/49 Coyne Street
Macarthur ACT 2904
Details
5
2
3
EER: 4.5
House
Auction Saturday, 25 May 12:00 PM On site
Rates: | $2,407.00 annually |
Land area: | 867 sqm (approx) |
Building size: | 322.8 sqm (approx) |
This light-filled extended, low maintenance residence embraces a north to rear orientation on a level parcel of land. Boasting generously proportioned, open-plan interiors, and a sensational kitchen with European stainless steel appliances, all complimented by the crisp neutral colour scheme. Offering a superb range of comfort features and a fabulous floor-plan for contemporary living that effortlessly blends with practical family solutions, this property promises to impress a family wanting an exceptional lifestyle, or provide a terrific investment in a very popular suburb. Local shops, cafes, public parks plus local schools, walking tracks, transport links and wonderful landscape only minutes from the front door.
- Segregated master suites, with walk-in robe and ensuite
- Additional four bedrooms all with built-in robes
- Modern bathrooms and laundry with floor to ceiling tiles and under floor heating
- Segregated living plus versatile lounge/living room and rumpus room
- Quality kitchen appliances, glass mirror splashback & double draw dishwasher
- Instantaneous gas hot water
- Oversized span-line entertaining area
- Low maintenance established gardens
- Ducted gas heating, split system heating and cooling
- Underfloor heating in bathrooms and laundry
- LED lighting throughout
- Colour-bond fencing and rainwater tank
- Covered outdoor entertaining deck
- Exceptional wall and ceiling insulation for all year comfort
- Additional off street parking for up to eight cars
- Oversized double garage with auto doors and external rear access
Read More- Segregated master suites, with walk-in robe and ensuite
- Additional four bedrooms all with built-in robes
- Modern bathrooms and laundry with floor to ceiling tiles and under floor heating
- Segregated living plus versatile lounge/living room and rumpus room
- Quality kitchen appliances, glass mirror splashback & double draw dishwasher
- Instantaneous gas hot water
- Oversized span-line entertaining area
- Low maintenance established gardens
- Ducted gas heating, split system heating and cooling
- Underfloor heating in bathrooms and laundry
- LED lighting throughout
- Colour-bond fencing and rainwater tank
- Covered outdoor entertaining deck
- Exceptional wall and ceiling insulation for all year comfort
- Additional off street parking for up to eight cars
- Oversized double garage with auto doors and external rear access
Inspect
Contact agent
Listing agent
This light-filled extended, low maintenance residence embraces a north to rear orientation on a level parcel of land. Boasting generously proportioned, open-plan interiors, and a sensational kitchen with European stainless steel appliances, all complimented by the crisp neutral colour scheme. Offering a superb range of comfort features and a fabulous floor-plan for contemporary living that effortlessly blends with practical family solutions, this property promises to impress a family wanting an exceptional lifestyle, or provide a terrific investment in a very popular suburb. Local shops, cafes, public parks plus local schools, walking tracks, transport links and wonderful landscape only minutes from the front door.
- Segregated master suites, with walk-in robe and ensuite
- Additional four bedrooms all with built-in robes
- Modern bathrooms and laundry with floor to ceiling tiles and under floor heating
- Segregated living plus versatile lounge/living room and rumpus room
- Quality kitchen appliances, glass mirror splashback & double draw dishwasher
- Instantaneous gas hot water
- Oversized span-line entertaining area
- Low maintenance established gardens
- Ducted gas heating, split system heating and cooling
- Underfloor heating in bathrooms and laundry
- LED lighting throughout
- Colour-bond fencing and rainwater tank
- Covered outdoor entertaining deck
- Exceptional wall and ceiling insulation for all year comfort
- Additional off street parking for up to eight cars
- Oversized double garage with auto doors and external rear access
Read More- Segregated master suites, with walk-in robe and ensuite
- Additional four bedrooms all with built-in robes
- Modern bathrooms and laundry with floor to ceiling tiles and under floor heating
- Segregated living plus versatile lounge/living room and rumpus room
- Quality kitchen appliances, glass mirror splashback & double draw dishwasher
- Instantaneous gas hot water
- Oversized span-line entertaining area
- Low maintenance established gardens
- Ducted gas heating, split system heating and cooling
- Underfloor heating in bathrooms and laundry
- LED lighting throughout
- Colour-bond fencing and rainwater tank
- Covered outdoor entertaining deck
- Exceptional wall and ceiling insulation for all year comfort
- Additional off street parking for up to eight cars
- Oversized double garage with auto doors and external rear access
Location
Lot 4/49 Coyne Street
Macarthur ACT 2904
Details
5
2
3
EER: 4.5
House
Auction Saturday, 25 May 12:00 PM On site
Rates: | $2,407.00 annually |
Land area: | 867 sqm (approx) |
Building size: | 322.8 sqm (approx) |
This light-filled extended, low maintenance residence embraces a north to rear orientation on a level parcel of land. Boasting generously proportioned, open-plan interiors, and a sensational kitchen with European stainless steel appliances, all complimented by the crisp neutral colour scheme. Offering a superb range of comfort features and a fabulous floor-plan for contemporary living that effortlessly blends with practical family solutions, this property promises to impress a family wanting an exceptional lifestyle, or provide a terrific investment in a very popular suburb. Local shops, cafes, public parks plus local schools, walking tracks, transport links and wonderful landscape only minutes from the front door.
- Segregated master suites, with walk-in robe and ensuite
- Additional four bedrooms all with built-in robes
- Modern bathrooms and laundry with floor to ceiling tiles and under floor heating
- Segregated living plus versatile lounge/living room and rumpus room
- Quality kitchen appliances, glass mirror splashback & double draw dishwasher
- Instantaneous gas hot water
- Oversized span-line entertaining area
- Low maintenance established gardens
- Ducted gas heating, split system heating and cooling
- Underfloor heating in bathrooms and laundry
- LED lighting throughout
- Colour-bond fencing and rainwater tank
- Covered outdoor entertaining deck
- Exceptional wall and ceiling insulation for all year comfort
- Additional off street parking for up to eight cars
- Oversized double garage with auto doors and external rear access
Read More- Segregated master suites, with walk-in robe and ensuite
- Additional four bedrooms all with built-in robes
- Modern bathrooms and laundry with floor to ceiling tiles and under floor heating
- Segregated living plus versatile lounge/living room and rumpus room
- Quality kitchen appliances, glass mirror splashback & double draw dishwasher
- Instantaneous gas hot water
- Oversized span-line entertaining area
- Low maintenance established gardens
- Ducted gas heating, split system heating and cooling
- Underfloor heating in bathrooms and laundry
- LED lighting throughout
- Colour-bond fencing and rainwater tank
- Covered outdoor entertaining deck
- Exceptional wall and ceiling insulation for all year comfort
- Additional off street parking for up to eight cars
- Oversized double garage with auto doors and external rear access
Inspect
Contact agent


