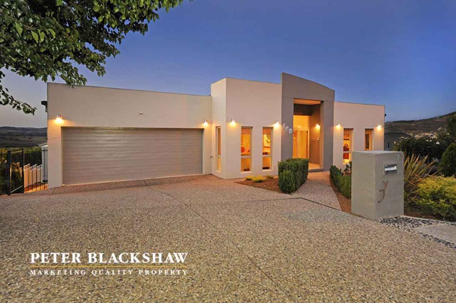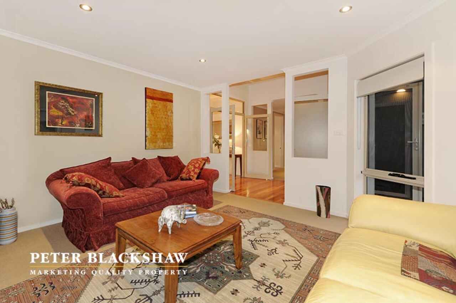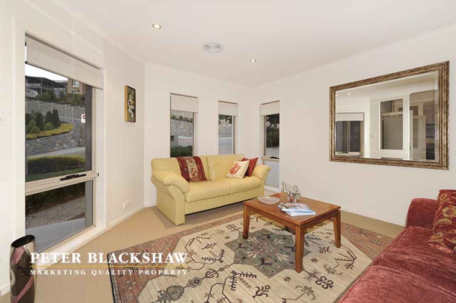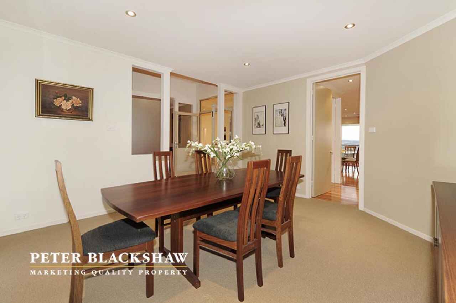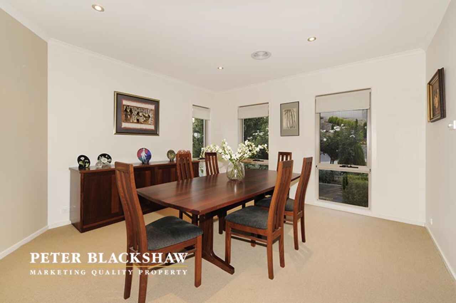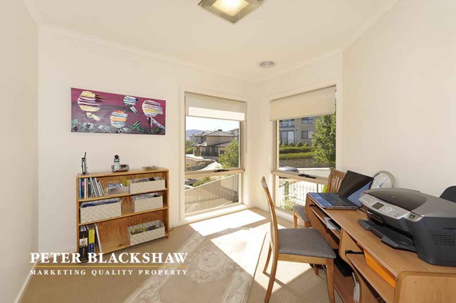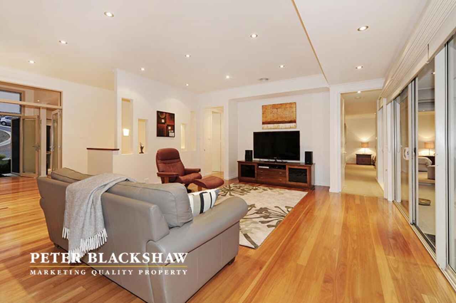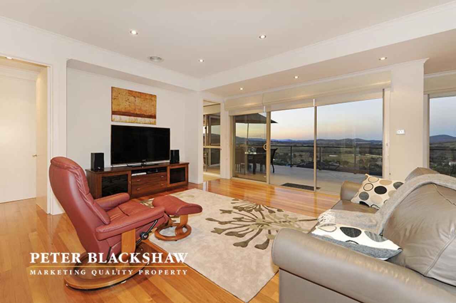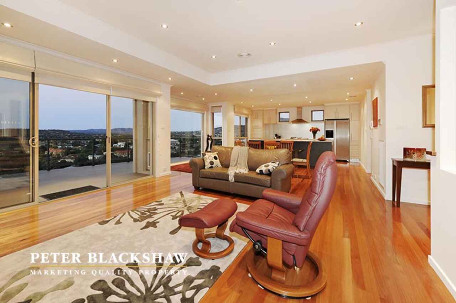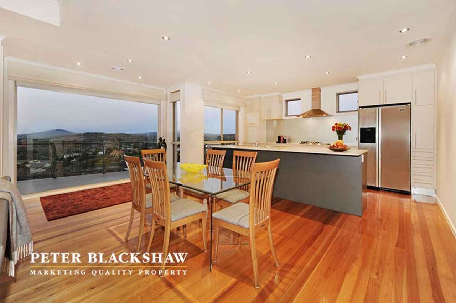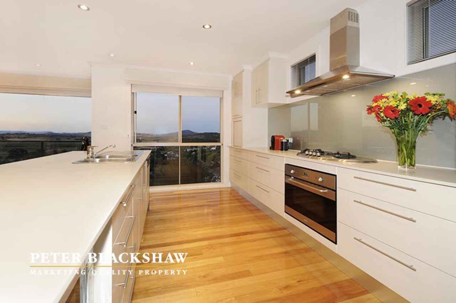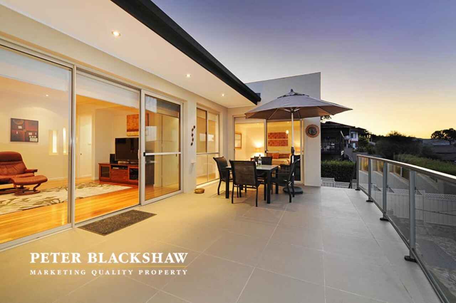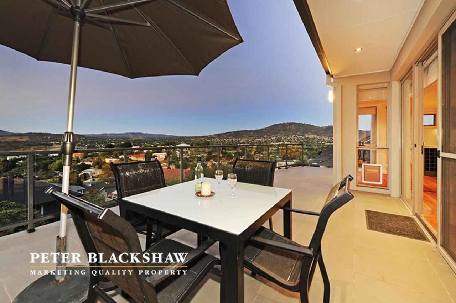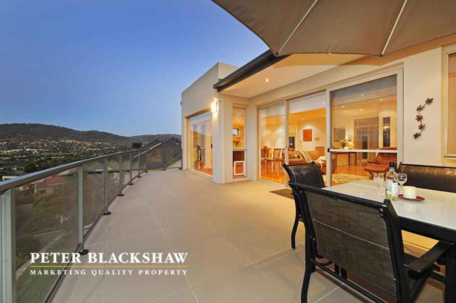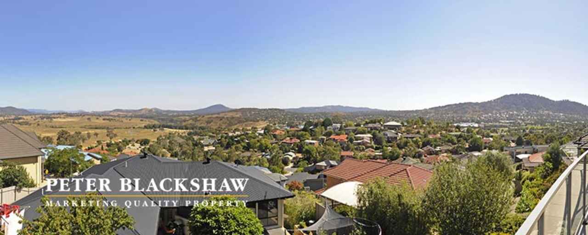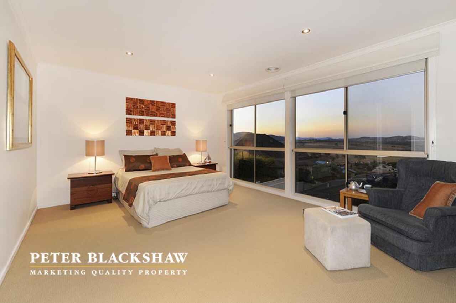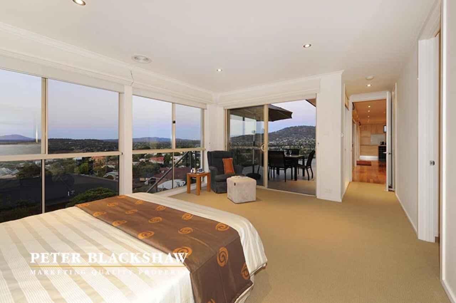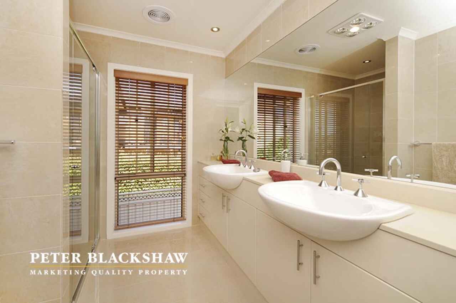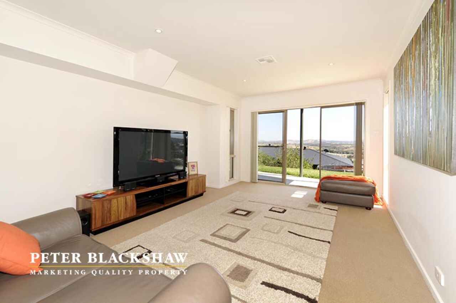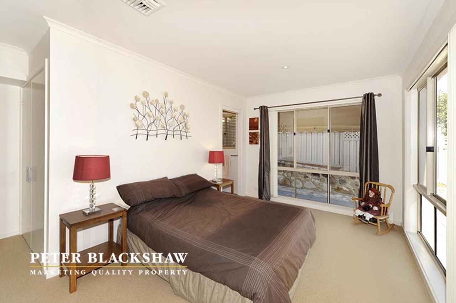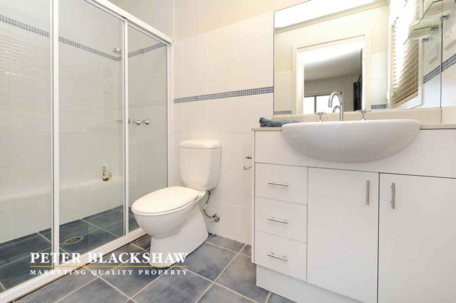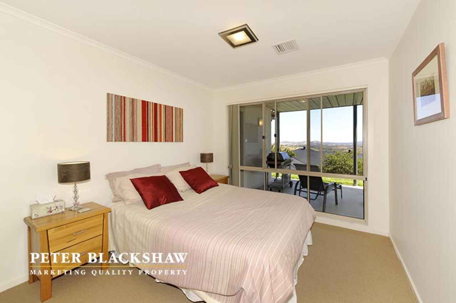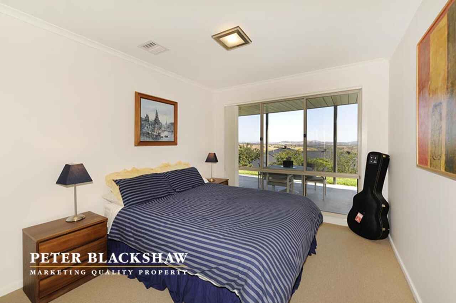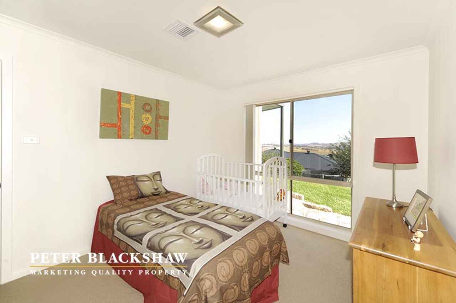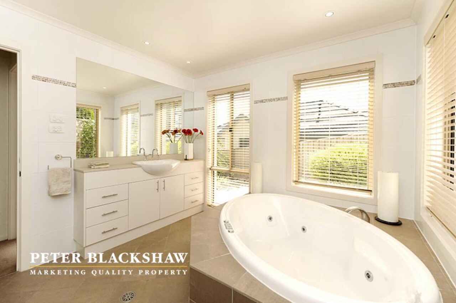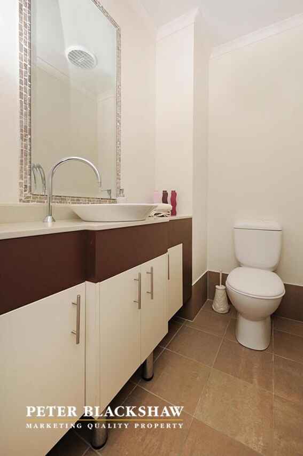Beautiful in style, scale and stature
Sold
Location
Lot 5/10 Sturrock Place
Gordon ACT 2906
Details
5
3
2
House
Auction Saturday, 1 Mar 10:00 AM On site
Rates: | $1,617.00 annually |
Land area: | 722 sqm (approx) |
It's a rare find elevation, presentation and a home big enough to cater for the largest of families without compromising on quality. 10 Sturrock Place delivers, providing versatile living spaces designed to capture the beauty of a truly remarkable location. Nestled amongst Gordon's finest properties, the clean modern facade framed by landscaped gardens are but a preview of what is within. Combining formal and informal entertaining options the grand proportions are complimented by a warm inviting decor. An expansive galley kitchen with island features manufactured stone benches, glass splashback and a huge walk in pantry. The superb Northerly aspect of the rear of the home ensures an abundance of sunlight and a captivating view up the Murrumbidgee River Corridor.
Five generous bedrooms plus an additional study are segregated across both floors; the master boasting a full sized ensuite with separate WC plus an incredible walk in robe. Downstairs four queen size rooms all have built in robes; the second bedroom includes the second ensuite an ideal space for teenagers or extended family. With an abundance of under house storage, off-street parking and manicured gardens bordered by sandstone retaining walls, the complete family lifestyle is ready now for your enjoyment.
- Expansive family home offering 289m2 of living across two levels
- Formal lounge, dining, family and rumpus rooms
- Five bedrooms, two ensuites, study, bathroom with spa and separated powder room
- Galley style kitchen with island, stone benches, glass splashback and walk in pantry
- Huge tiled balcony upstairs, covered entertaining on ground floor
- Refined decor throughout including polished Rose Gum hardwood floors
- Double auto garage with internal access of a near level driveway
- Additional gated driveway ideal for cars, boats or caravans
- Ducted reverse cycle heating and cooling
- Ample under house storage areas
- Beautifully landscaped gardens framed by sandstone retaining walls
- 722 m2 parcel of land
- Incredible North facing views up the Murrumbidgee River Corridor
- Renown elevated location neighbouring quality homes
Read MoreFive generous bedrooms plus an additional study are segregated across both floors; the master boasting a full sized ensuite with separate WC plus an incredible walk in robe. Downstairs four queen size rooms all have built in robes; the second bedroom includes the second ensuite an ideal space for teenagers or extended family. With an abundance of under house storage, off-street parking and manicured gardens bordered by sandstone retaining walls, the complete family lifestyle is ready now for your enjoyment.
- Expansive family home offering 289m2 of living across two levels
- Formal lounge, dining, family and rumpus rooms
- Five bedrooms, two ensuites, study, bathroom with spa and separated powder room
- Galley style kitchen with island, stone benches, glass splashback and walk in pantry
- Huge tiled balcony upstairs, covered entertaining on ground floor
- Refined decor throughout including polished Rose Gum hardwood floors
- Double auto garage with internal access of a near level driveway
- Additional gated driveway ideal for cars, boats or caravans
- Ducted reverse cycle heating and cooling
- Ample under house storage areas
- Beautifully landscaped gardens framed by sandstone retaining walls
- 722 m2 parcel of land
- Incredible North facing views up the Murrumbidgee River Corridor
- Renown elevated location neighbouring quality homes
Inspect
Contact agent
Listing agents
It's a rare find elevation, presentation and a home big enough to cater for the largest of families without compromising on quality. 10 Sturrock Place delivers, providing versatile living spaces designed to capture the beauty of a truly remarkable location. Nestled amongst Gordon's finest properties, the clean modern facade framed by landscaped gardens are but a preview of what is within. Combining formal and informal entertaining options the grand proportions are complimented by a warm inviting decor. An expansive galley kitchen with island features manufactured stone benches, glass splashback and a huge walk in pantry. The superb Northerly aspect of the rear of the home ensures an abundance of sunlight and a captivating view up the Murrumbidgee River Corridor.
Five generous bedrooms plus an additional study are segregated across both floors; the master boasting a full sized ensuite with separate WC plus an incredible walk in robe. Downstairs four queen size rooms all have built in robes; the second bedroom includes the second ensuite an ideal space for teenagers or extended family. With an abundance of under house storage, off-street parking and manicured gardens bordered by sandstone retaining walls, the complete family lifestyle is ready now for your enjoyment.
- Expansive family home offering 289m2 of living across two levels
- Formal lounge, dining, family and rumpus rooms
- Five bedrooms, two ensuites, study, bathroom with spa and separated powder room
- Galley style kitchen with island, stone benches, glass splashback and walk in pantry
- Huge tiled balcony upstairs, covered entertaining on ground floor
- Refined decor throughout including polished Rose Gum hardwood floors
- Double auto garage with internal access of a near level driveway
- Additional gated driveway ideal for cars, boats or caravans
- Ducted reverse cycle heating and cooling
- Ample under house storage areas
- Beautifully landscaped gardens framed by sandstone retaining walls
- 722 m2 parcel of land
- Incredible North facing views up the Murrumbidgee River Corridor
- Renown elevated location neighbouring quality homes
Read MoreFive generous bedrooms plus an additional study are segregated across both floors; the master boasting a full sized ensuite with separate WC plus an incredible walk in robe. Downstairs four queen size rooms all have built in robes; the second bedroom includes the second ensuite an ideal space for teenagers or extended family. With an abundance of under house storage, off-street parking and manicured gardens bordered by sandstone retaining walls, the complete family lifestyle is ready now for your enjoyment.
- Expansive family home offering 289m2 of living across two levels
- Formal lounge, dining, family and rumpus rooms
- Five bedrooms, two ensuites, study, bathroom with spa and separated powder room
- Galley style kitchen with island, stone benches, glass splashback and walk in pantry
- Huge tiled balcony upstairs, covered entertaining on ground floor
- Refined decor throughout including polished Rose Gum hardwood floors
- Double auto garage with internal access of a near level driveway
- Additional gated driveway ideal for cars, boats or caravans
- Ducted reverse cycle heating and cooling
- Ample under house storage areas
- Beautifully landscaped gardens framed by sandstone retaining walls
- 722 m2 parcel of land
- Incredible North facing views up the Murrumbidgee River Corridor
- Renown elevated location neighbouring quality homes
Location
Lot 5/10 Sturrock Place
Gordon ACT 2906
Details
5
3
2
House
Auction Saturday, 1 Mar 10:00 AM On site
Rates: | $1,617.00 annually |
Land area: | 722 sqm (approx) |
It's a rare find elevation, presentation and a home big enough to cater for the largest of families without compromising on quality. 10 Sturrock Place delivers, providing versatile living spaces designed to capture the beauty of a truly remarkable location. Nestled amongst Gordon's finest properties, the clean modern facade framed by landscaped gardens are but a preview of what is within. Combining formal and informal entertaining options the grand proportions are complimented by a warm inviting decor. An expansive galley kitchen with island features manufactured stone benches, glass splashback and a huge walk in pantry. The superb Northerly aspect of the rear of the home ensures an abundance of sunlight and a captivating view up the Murrumbidgee River Corridor.
Five generous bedrooms plus an additional study are segregated across both floors; the master boasting a full sized ensuite with separate WC plus an incredible walk in robe. Downstairs four queen size rooms all have built in robes; the second bedroom includes the second ensuite an ideal space for teenagers or extended family. With an abundance of under house storage, off-street parking and manicured gardens bordered by sandstone retaining walls, the complete family lifestyle is ready now for your enjoyment.
- Expansive family home offering 289m2 of living across two levels
- Formal lounge, dining, family and rumpus rooms
- Five bedrooms, two ensuites, study, bathroom with spa and separated powder room
- Galley style kitchen with island, stone benches, glass splashback and walk in pantry
- Huge tiled balcony upstairs, covered entertaining on ground floor
- Refined decor throughout including polished Rose Gum hardwood floors
- Double auto garage with internal access of a near level driveway
- Additional gated driveway ideal for cars, boats or caravans
- Ducted reverse cycle heating and cooling
- Ample under house storage areas
- Beautifully landscaped gardens framed by sandstone retaining walls
- 722 m2 parcel of land
- Incredible North facing views up the Murrumbidgee River Corridor
- Renown elevated location neighbouring quality homes
Read MoreFive generous bedrooms plus an additional study are segregated across both floors; the master boasting a full sized ensuite with separate WC plus an incredible walk in robe. Downstairs four queen size rooms all have built in robes; the second bedroom includes the second ensuite an ideal space for teenagers or extended family. With an abundance of under house storage, off-street parking and manicured gardens bordered by sandstone retaining walls, the complete family lifestyle is ready now for your enjoyment.
- Expansive family home offering 289m2 of living across two levels
- Formal lounge, dining, family and rumpus rooms
- Five bedrooms, two ensuites, study, bathroom with spa and separated powder room
- Galley style kitchen with island, stone benches, glass splashback and walk in pantry
- Huge tiled balcony upstairs, covered entertaining on ground floor
- Refined decor throughout including polished Rose Gum hardwood floors
- Double auto garage with internal access of a near level driveway
- Additional gated driveway ideal for cars, boats or caravans
- Ducted reverse cycle heating and cooling
- Ample under house storage areas
- Beautifully landscaped gardens framed by sandstone retaining walls
- 722 m2 parcel of land
- Incredible North facing views up the Murrumbidgee River Corridor
- Renown elevated location neighbouring quality homes
Inspect
Contact agent


