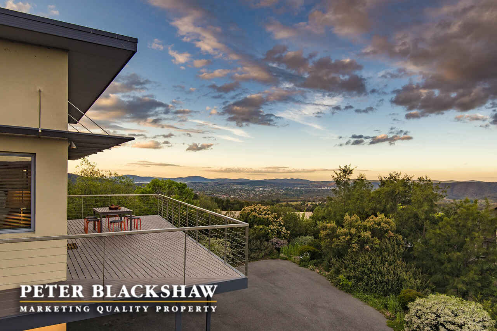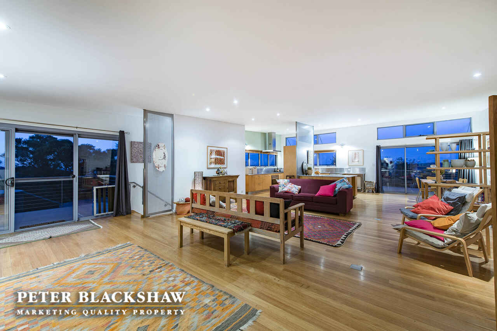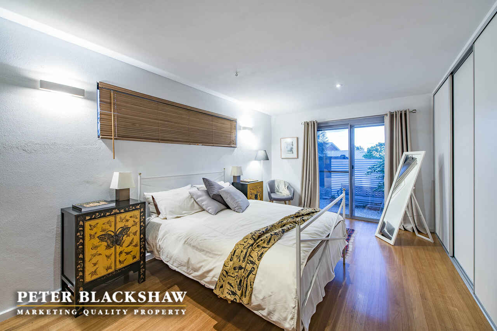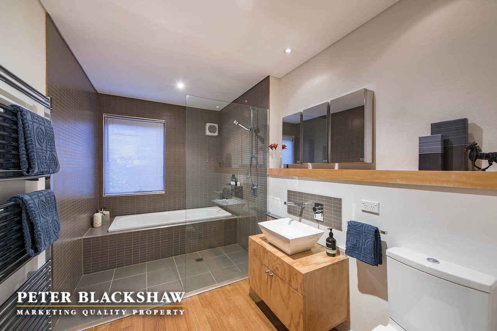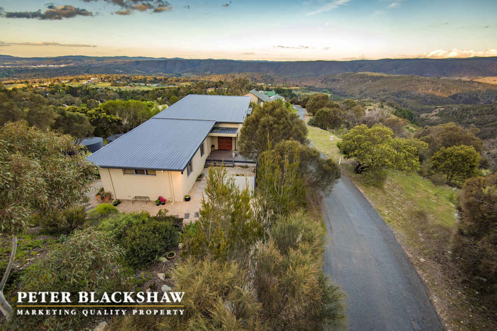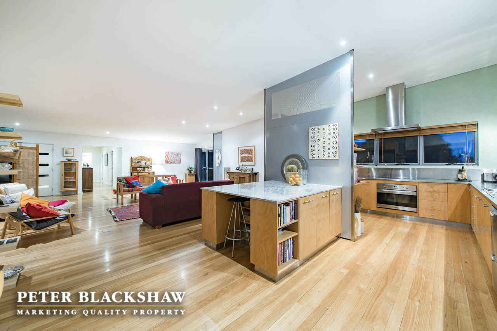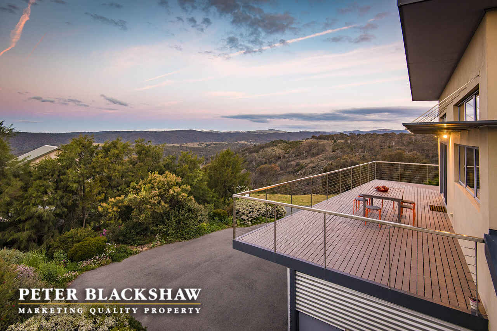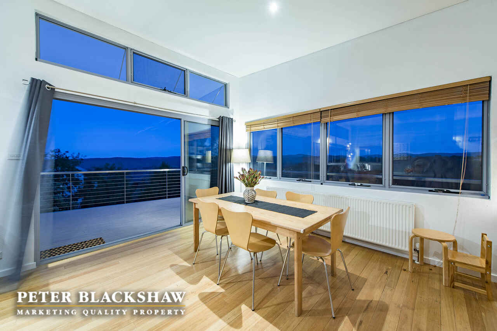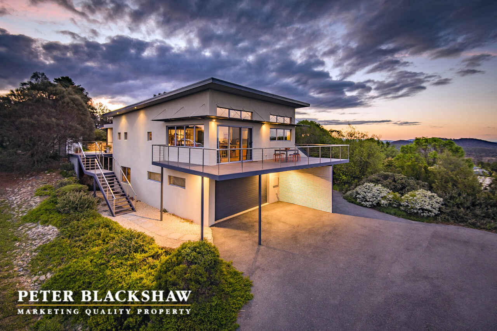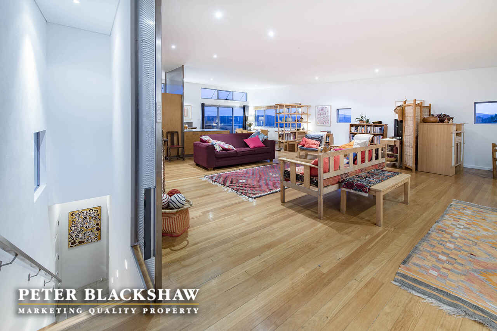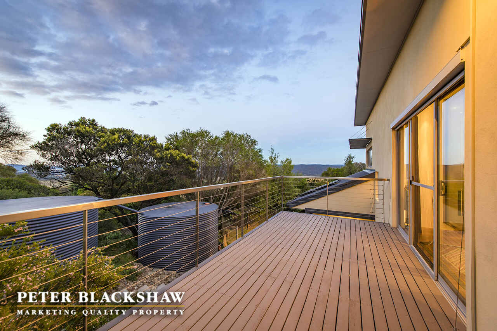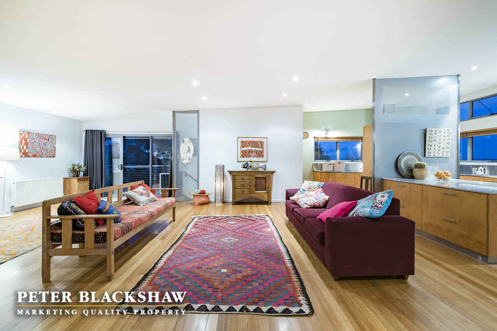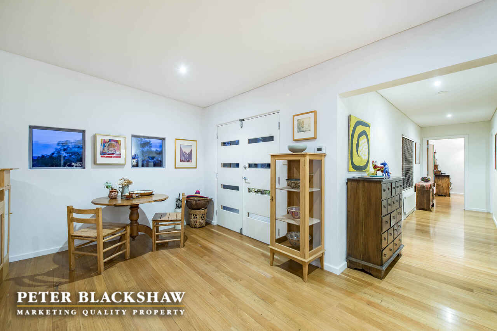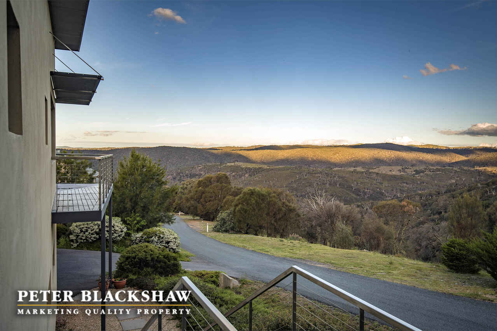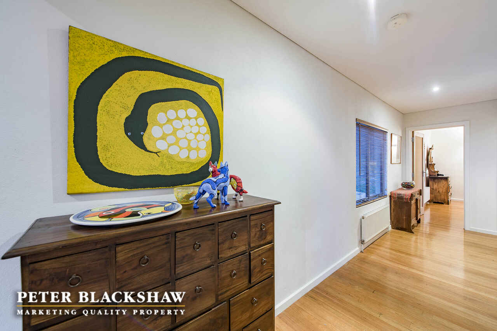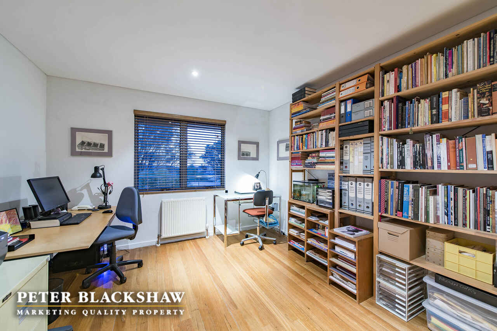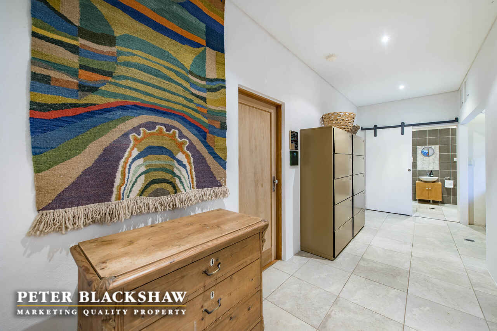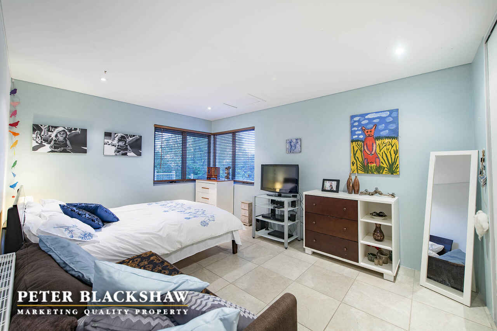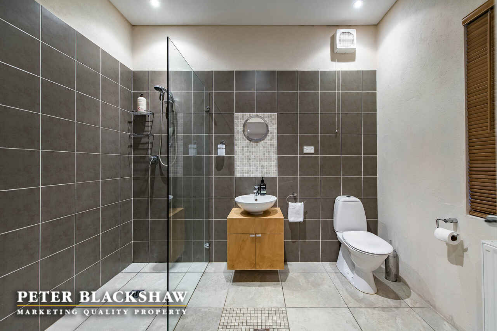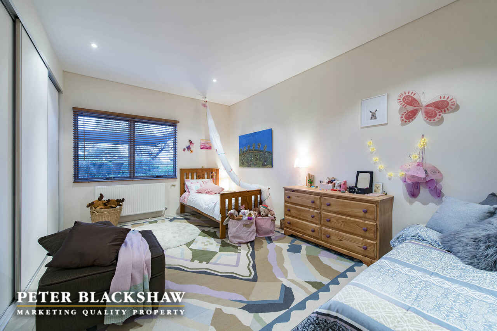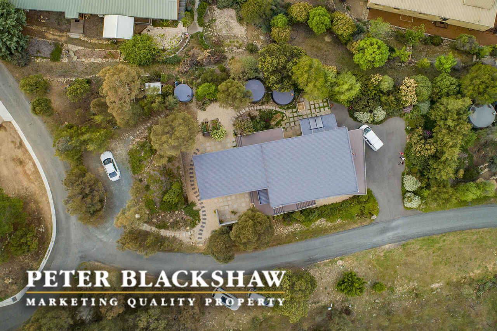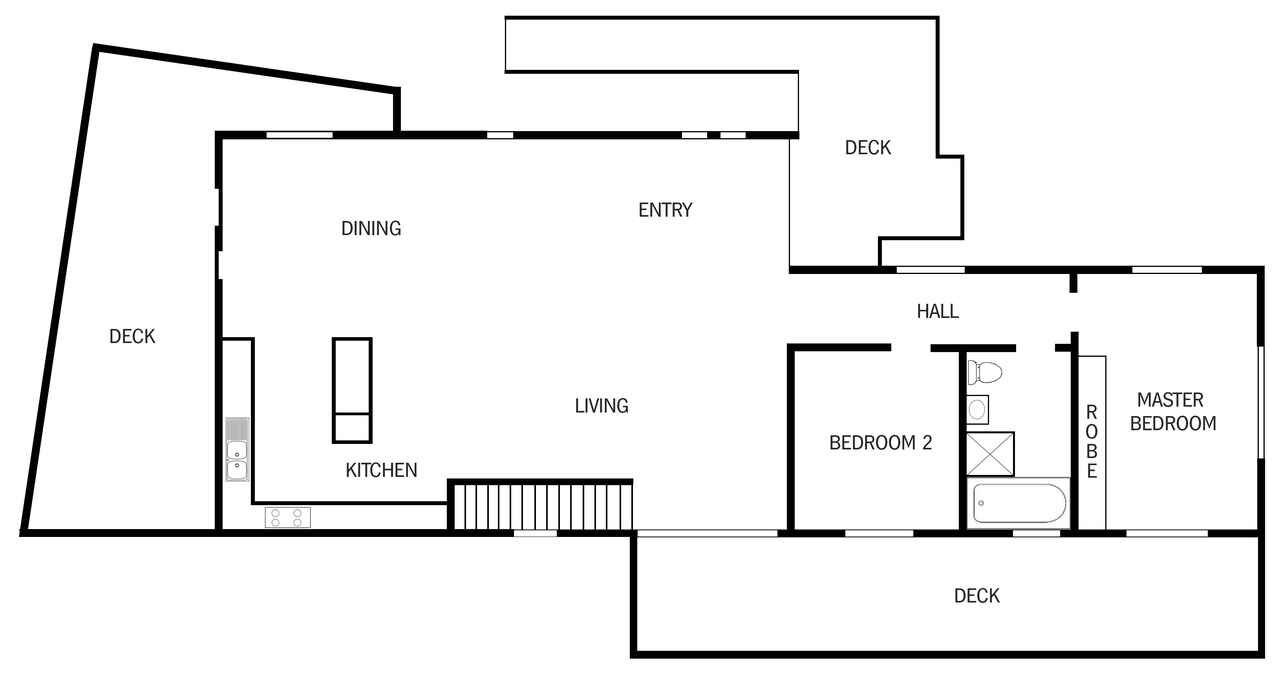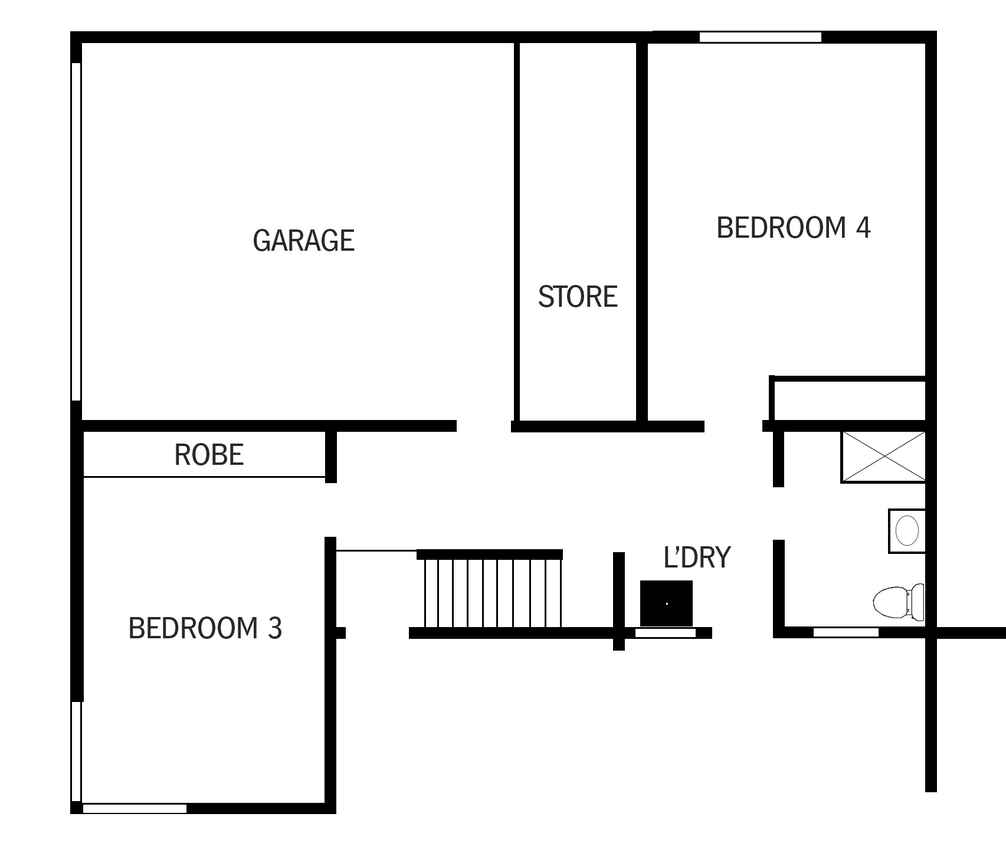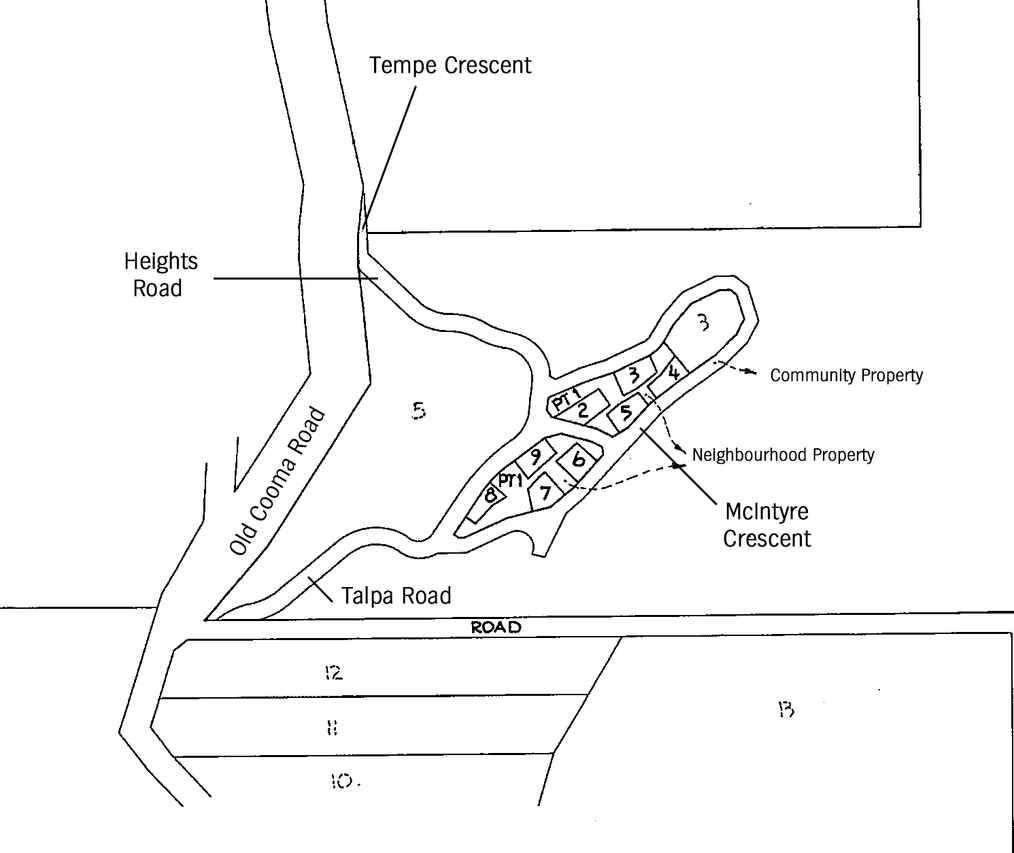A Safe Haven from City Pressures at "Talpa Heights Estate"
Sold
Location
Lot 5/3 McIntyre Crescent
Googong NSW 2620
Details
4
2
2
House
Sold
Land area: | 891 sqm (approx) |
ENTER FROM HEIGHTS ROAD (off Old Cooma Road)
"Mellor House" designed by David Mollison, is part of the privately owned Talpa Heights Estate situated on 25 acres of bush-land and unmatched unique beauty,set amidst glorious countryside yet so close to all amenities. Surrounded by extraordinary panorama and other quality homes, discerning buyers will appreciate a beautifully presented contemporary residence offering 250m2 of wonderful day to day living and fabulous entertaining possibilities.
Features include:
- Spectacular views from the house, on all sides.
- Open plan living
- House sits on 891m2 freehold block with exclusive use of an additional 600m2 of land opposite
- All residents at Talpa Heights estate have pedestrian access for their enjoyment, to the approx. 25 acres of land surrounding the house blocks, and access to walking trails to the Queanbeyan River.
- House is built on two levels - front entry opens onto the upper level, with living area, kitchen, hallway, two bedrooms and bathroom. Lower level has two bedrooms, hallway, bathroom, laundry, and access to the garage.
- Upper level of house has solid hardwood floors in Blue Leaf Stringybark - with above-average hardness
- Floor of the lower level is tiled throughout in large, ivory, Travertine-look Italian ceramic tiles.
- Exterior walls rendered and painted with Porter's Mineral Paint (frequently used for painting heritage buildings). It is long-lasting and has required no maintenance over a period of 13 years.
- All windows and glass doors are double-glazed in toughened glass
- A number of adjustable solar blinds are installed, the larger solar blinds being motorised
- All rooms are evenly heated via a hydronic heating system - powered by natural gas. The "Rolls Royce" of heating
- Solar hot water service
- Expansive living area with raked ceiling, rising from 2.45m to 4m, with clerestory windows.
- Ceiling heights on lower level are 2.8m, with all walls except interior staircase wall, constructed in solid brickwork and rendered.
- Living area is has northerly aspect, light-filled, with windows on three sides and three door openings to large decked areas
- Decks have mixed Australian hardwood flooring surrounded by stainless steel balustrading with stainless steel handrails
- Loads of storage and bench space in kitchen, 900mm Italian oven and cook-top, two-drawer dishwasher.
- Kitchen benches are stainless steel, with an additional 3m2 of benchtop in 'Kashmiri White'' granite
- Perforated steel screens feature in living and kitchen areas and as awnings on the northern deck.
- Double garage with electronic roller door to driveway with internal access to dwelling
- Water for the house is drawn from the 100,000 litre capacity rainwater tanks
- Garden water is drawn from the community bore via a shared 120,000 litre tank at the top of the estate.
- A section of garden water is automatically distributed from the Envirocycle underground tank
- The house is set in an established native and herb garden with small vegetable garden and chicken coop.
- Extensive landscaping - including courtyard, gabion retaining wall, pavers, exterior steps on sloping areas, and tree, shrub and annual herb and flower plantings.
Check it out, sooner rather than later!
- Rates $915.44 per annum
- Community Title $456 per quarter.
• BUILDING & PEST INSPECTION AVAILABLE FOR YOUR PEACE OF MIND
Read More"Mellor House" designed by David Mollison, is part of the privately owned Talpa Heights Estate situated on 25 acres of bush-land and unmatched unique beauty,set amidst glorious countryside yet so close to all amenities. Surrounded by extraordinary panorama and other quality homes, discerning buyers will appreciate a beautifully presented contemporary residence offering 250m2 of wonderful day to day living and fabulous entertaining possibilities.
Features include:
- Spectacular views from the house, on all sides.
- Open plan living
- House sits on 891m2 freehold block with exclusive use of an additional 600m2 of land opposite
- All residents at Talpa Heights estate have pedestrian access for their enjoyment, to the approx. 25 acres of land surrounding the house blocks, and access to walking trails to the Queanbeyan River.
- House is built on two levels - front entry opens onto the upper level, with living area, kitchen, hallway, two bedrooms and bathroom. Lower level has two bedrooms, hallway, bathroom, laundry, and access to the garage.
- Upper level of house has solid hardwood floors in Blue Leaf Stringybark - with above-average hardness
- Floor of the lower level is tiled throughout in large, ivory, Travertine-look Italian ceramic tiles.
- Exterior walls rendered and painted with Porter's Mineral Paint (frequently used for painting heritage buildings). It is long-lasting and has required no maintenance over a period of 13 years.
- All windows and glass doors are double-glazed in toughened glass
- A number of adjustable solar blinds are installed, the larger solar blinds being motorised
- All rooms are evenly heated via a hydronic heating system - powered by natural gas. The "Rolls Royce" of heating
- Solar hot water service
- Expansive living area with raked ceiling, rising from 2.45m to 4m, with clerestory windows.
- Ceiling heights on lower level are 2.8m, with all walls except interior staircase wall, constructed in solid brickwork and rendered.
- Living area is has northerly aspect, light-filled, with windows on three sides and three door openings to large decked areas
- Decks have mixed Australian hardwood flooring surrounded by stainless steel balustrading with stainless steel handrails
- Loads of storage and bench space in kitchen, 900mm Italian oven and cook-top, two-drawer dishwasher.
- Kitchen benches are stainless steel, with an additional 3m2 of benchtop in 'Kashmiri White'' granite
- Perforated steel screens feature in living and kitchen areas and as awnings on the northern deck.
- Double garage with electronic roller door to driveway with internal access to dwelling
- Water for the house is drawn from the 100,000 litre capacity rainwater tanks
- Garden water is drawn from the community bore via a shared 120,000 litre tank at the top of the estate.
- A section of garden water is automatically distributed from the Envirocycle underground tank
- The house is set in an established native and herb garden with small vegetable garden and chicken coop.
- Extensive landscaping - including courtyard, gabion retaining wall, pavers, exterior steps on sloping areas, and tree, shrub and annual herb and flower plantings.
Check it out, sooner rather than later!
- Rates $915.44 per annum
- Community Title $456 per quarter.
• BUILDING & PEST INSPECTION AVAILABLE FOR YOUR PEACE OF MIND
Inspect
Contact agent
Listing agent
ENTER FROM HEIGHTS ROAD (off Old Cooma Road)
"Mellor House" designed by David Mollison, is part of the privately owned Talpa Heights Estate situated on 25 acres of bush-land and unmatched unique beauty,set amidst glorious countryside yet so close to all amenities. Surrounded by extraordinary panorama and other quality homes, discerning buyers will appreciate a beautifully presented contemporary residence offering 250m2 of wonderful day to day living and fabulous entertaining possibilities.
Features include:
- Spectacular views from the house, on all sides.
- Open plan living
- House sits on 891m2 freehold block with exclusive use of an additional 600m2 of land opposite
- All residents at Talpa Heights estate have pedestrian access for their enjoyment, to the approx. 25 acres of land surrounding the house blocks, and access to walking trails to the Queanbeyan River.
- House is built on two levels - front entry opens onto the upper level, with living area, kitchen, hallway, two bedrooms and bathroom. Lower level has two bedrooms, hallway, bathroom, laundry, and access to the garage.
- Upper level of house has solid hardwood floors in Blue Leaf Stringybark - with above-average hardness
- Floor of the lower level is tiled throughout in large, ivory, Travertine-look Italian ceramic tiles.
- Exterior walls rendered and painted with Porter's Mineral Paint (frequently used for painting heritage buildings). It is long-lasting and has required no maintenance over a period of 13 years.
- All windows and glass doors are double-glazed in toughened glass
- A number of adjustable solar blinds are installed, the larger solar blinds being motorised
- All rooms are evenly heated via a hydronic heating system - powered by natural gas. The "Rolls Royce" of heating
- Solar hot water service
- Expansive living area with raked ceiling, rising from 2.45m to 4m, with clerestory windows.
- Ceiling heights on lower level are 2.8m, with all walls except interior staircase wall, constructed in solid brickwork and rendered.
- Living area is has northerly aspect, light-filled, with windows on three sides and three door openings to large decked areas
- Decks have mixed Australian hardwood flooring surrounded by stainless steel balustrading with stainless steel handrails
- Loads of storage and bench space in kitchen, 900mm Italian oven and cook-top, two-drawer dishwasher.
- Kitchen benches are stainless steel, with an additional 3m2 of benchtop in 'Kashmiri White'' granite
- Perforated steel screens feature in living and kitchen areas and as awnings on the northern deck.
- Double garage with electronic roller door to driveway with internal access to dwelling
- Water for the house is drawn from the 100,000 litre capacity rainwater tanks
- Garden water is drawn from the community bore via a shared 120,000 litre tank at the top of the estate.
- A section of garden water is automatically distributed from the Envirocycle underground tank
- The house is set in an established native and herb garden with small vegetable garden and chicken coop.
- Extensive landscaping - including courtyard, gabion retaining wall, pavers, exterior steps on sloping areas, and tree, shrub and annual herb and flower plantings.
Check it out, sooner rather than later!
- Rates $915.44 per annum
- Community Title $456 per quarter.
• BUILDING & PEST INSPECTION AVAILABLE FOR YOUR PEACE OF MIND
Read More"Mellor House" designed by David Mollison, is part of the privately owned Talpa Heights Estate situated on 25 acres of bush-land and unmatched unique beauty,set amidst glorious countryside yet so close to all amenities. Surrounded by extraordinary panorama and other quality homes, discerning buyers will appreciate a beautifully presented contemporary residence offering 250m2 of wonderful day to day living and fabulous entertaining possibilities.
Features include:
- Spectacular views from the house, on all sides.
- Open plan living
- House sits on 891m2 freehold block with exclusive use of an additional 600m2 of land opposite
- All residents at Talpa Heights estate have pedestrian access for their enjoyment, to the approx. 25 acres of land surrounding the house blocks, and access to walking trails to the Queanbeyan River.
- House is built on two levels - front entry opens onto the upper level, with living area, kitchen, hallway, two bedrooms and bathroom. Lower level has two bedrooms, hallway, bathroom, laundry, and access to the garage.
- Upper level of house has solid hardwood floors in Blue Leaf Stringybark - with above-average hardness
- Floor of the lower level is tiled throughout in large, ivory, Travertine-look Italian ceramic tiles.
- Exterior walls rendered and painted with Porter's Mineral Paint (frequently used for painting heritage buildings). It is long-lasting and has required no maintenance over a period of 13 years.
- All windows and glass doors are double-glazed in toughened glass
- A number of adjustable solar blinds are installed, the larger solar blinds being motorised
- All rooms are evenly heated via a hydronic heating system - powered by natural gas. The "Rolls Royce" of heating
- Solar hot water service
- Expansive living area with raked ceiling, rising from 2.45m to 4m, with clerestory windows.
- Ceiling heights on lower level are 2.8m, with all walls except interior staircase wall, constructed in solid brickwork and rendered.
- Living area is has northerly aspect, light-filled, with windows on three sides and three door openings to large decked areas
- Decks have mixed Australian hardwood flooring surrounded by stainless steel balustrading with stainless steel handrails
- Loads of storage and bench space in kitchen, 900mm Italian oven and cook-top, two-drawer dishwasher.
- Kitchen benches are stainless steel, with an additional 3m2 of benchtop in 'Kashmiri White'' granite
- Perforated steel screens feature in living and kitchen areas and as awnings on the northern deck.
- Double garage with electronic roller door to driveway with internal access to dwelling
- Water for the house is drawn from the 100,000 litre capacity rainwater tanks
- Garden water is drawn from the community bore via a shared 120,000 litre tank at the top of the estate.
- A section of garden water is automatically distributed from the Envirocycle underground tank
- The house is set in an established native and herb garden with small vegetable garden and chicken coop.
- Extensive landscaping - including courtyard, gabion retaining wall, pavers, exterior steps on sloping areas, and tree, shrub and annual herb and flower plantings.
Check it out, sooner rather than later!
- Rates $915.44 per annum
- Community Title $456 per quarter.
• BUILDING & PEST INSPECTION AVAILABLE FOR YOUR PEACE OF MIND
Location
Lot 5/3 McIntyre Crescent
Googong NSW 2620
Details
4
2
2
House
Sold
Land area: | 891 sqm (approx) |
ENTER FROM HEIGHTS ROAD (off Old Cooma Road)
"Mellor House" designed by David Mollison, is part of the privately owned Talpa Heights Estate situated on 25 acres of bush-land and unmatched unique beauty,set amidst glorious countryside yet so close to all amenities. Surrounded by extraordinary panorama and other quality homes, discerning buyers will appreciate a beautifully presented contemporary residence offering 250m2 of wonderful day to day living and fabulous entertaining possibilities.
Features include:
- Spectacular views from the house, on all sides.
- Open plan living
- House sits on 891m2 freehold block with exclusive use of an additional 600m2 of land opposite
- All residents at Talpa Heights estate have pedestrian access for their enjoyment, to the approx. 25 acres of land surrounding the house blocks, and access to walking trails to the Queanbeyan River.
- House is built on two levels - front entry opens onto the upper level, with living area, kitchen, hallway, two bedrooms and bathroom. Lower level has two bedrooms, hallway, bathroom, laundry, and access to the garage.
- Upper level of house has solid hardwood floors in Blue Leaf Stringybark - with above-average hardness
- Floor of the lower level is tiled throughout in large, ivory, Travertine-look Italian ceramic tiles.
- Exterior walls rendered and painted with Porter's Mineral Paint (frequently used for painting heritage buildings). It is long-lasting and has required no maintenance over a period of 13 years.
- All windows and glass doors are double-glazed in toughened glass
- A number of adjustable solar blinds are installed, the larger solar blinds being motorised
- All rooms are evenly heated via a hydronic heating system - powered by natural gas. The "Rolls Royce" of heating
- Solar hot water service
- Expansive living area with raked ceiling, rising from 2.45m to 4m, with clerestory windows.
- Ceiling heights on lower level are 2.8m, with all walls except interior staircase wall, constructed in solid brickwork and rendered.
- Living area is has northerly aspect, light-filled, with windows on three sides and three door openings to large decked areas
- Decks have mixed Australian hardwood flooring surrounded by stainless steel balustrading with stainless steel handrails
- Loads of storage and bench space in kitchen, 900mm Italian oven and cook-top, two-drawer dishwasher.
- Kitchen benches are stainless steel, with an additional 3m2 of benchtop in 'Kashmiri White'' granite
- Perforated steel screens feature in living and kitchen areas and as awnings on the northern deck.
- Double garage with electronic roller door to driveway with internal access to dwelling
- Water for the house is drawn from the 100,000 litre capacity rainwater tanks
- Garden water is drawn from the community bore via a shared 120,000 litre tank at the top of the estate.
- A section of garden water is automatically distributed from the Envirocycle underground tank
- The house is set in an established native and herb garden with small vegetable garden and chicken coop.
- Extensive landscaping - including courtyard, gabion retaining wall, pavers, exterior steps on sloping areas, and tree, shrub and annual herb and flower plantings.
Check it out, sooner rather than later!
- Rates $915.44 per annum
- Community Title $456 per quarter.
• BUILDING & PEST INSPECTION AVAILABLE FOR YOUR PEACE OF MIND
Read More"Mellor House" designed by David Mollison, is part of the privately owned Talpa Heights Estate situated on 25 acres of bush-land and unmatched unique beauty,set amidst glorious countryside yet so close to all amenities. Surrounded by extraordinary panorama and other quality homes, discerning buyers will appreciate a beautifully presented contemporary residence offering 250m2 of wonderful day to day living and fabulous entertaining possibilities.
Features include:
- Spectacular views from the house, on all sides.
- Open plan living
- House sits on 891m2 freehold block with exclusive use of an additional 600m2 of land opposite
- All residents at Talpa Heights estate have pedestrian access for their enjoyment, to the approx. 25 acres of land surrounding the house blocks, and access to walking trails to the Queanbeyan River.
- House is built on two levels - front entry opens onto the upper level, with living area, kitchen, hallway, two bedrooms and bathroom. Lower level has two bedrooms, hallway, bathroom, laundry, and access to the garage.
- Upper level of house has solid hardwood floors in Blue Leaf Stringybark - with above-average hardness
- Floor of the lower level is tiled throughout in large, ivory, Travertine-look Italian ceramic tiles.
- Exterior walls rendered and painted with Porter's Mineral Paint (frequently used for painting heritage buildings). It is long-lasting and has required no maintenance over a period of 13 years.
- All windows and glass doors are double-glazed in toughened glass
- A number of adjustable solar blinds are installed, the larger solar blinds being motorised
- All rooms are evenly heated via a hydronic heating system - powered by natural gas. The "Rolls Royce" of heating
- Solar hot water service
- Expansive living area with raked ceiling, rising from 2.45m to 4m, with clerestory windows.
- Ceiling heights on lower level are 2.8m, with all walls except interior staircase wall, constructed in solid brickwork and rendered.
- Living area is has northerly aspect, light-filled, with windows on three sides and three door openings to large decked areas
- Decks have mixed Australian hardwood flooring surrounded by stainless steel balustrading with stainless steel handrails
- Loads of storage and bench space in kitchen, 900mm Italian oven and cook-top, two-drawer dishwasher.
- Kitchen benches are stainless steel, with an additional 3m2 of benchtop in 'Kashmiri White'' granite
- Perforated steel screens feature in living and kitchen areas and as awnings on the northern deck.
- Double garage with electronic roller door to driveway with internal access to dwelling
- Water for the house is drawn from the 100,000 litre capacity rainwater tanks
- Garden water is drawn from the community bore via a shared 120,000 litre tank at the top of the estate.
- A section of garden water is automatically distributed from the Envirocycle underground tank
- The house is set in an established native and herb garden with small vegetable garden and chicken coop.
- Extensive landscaping - including courtyard, gabion retaining wall, pavers, exterior steps on sloping areas, and tree, shrub and annual herb and flower plantings.
Check it out, sooner rather than later!
- Rates $915.44 per annum
- Community Title $456 per quarter.
• BUILDING & PEST INSPECTION AVAILABLE FOR YOUR PEACE OF MIND
Inspect
Contact agent


