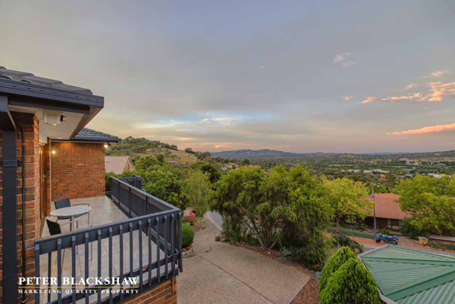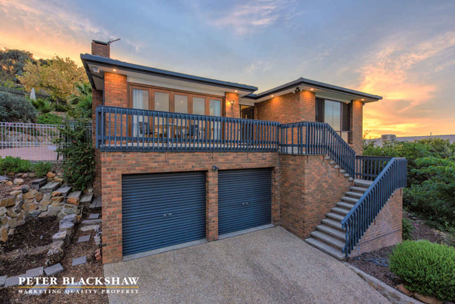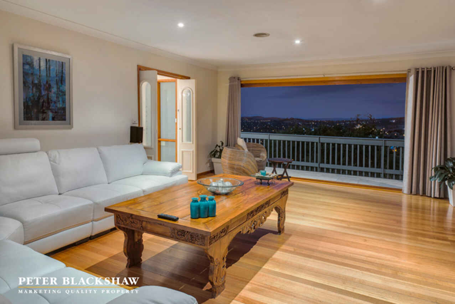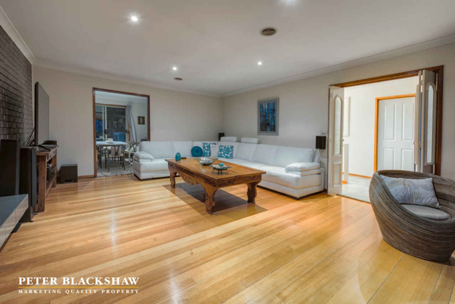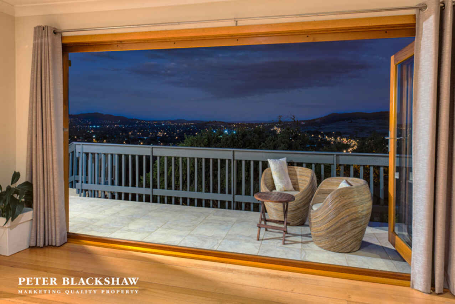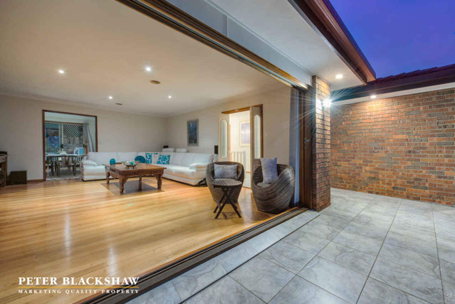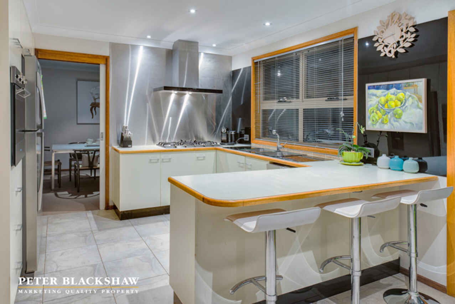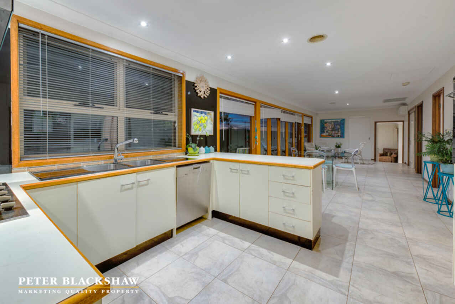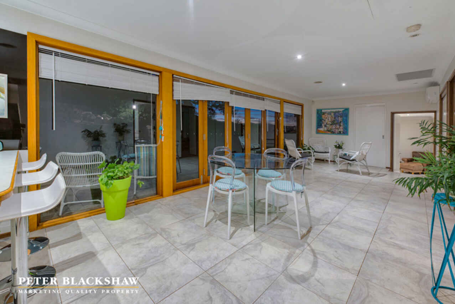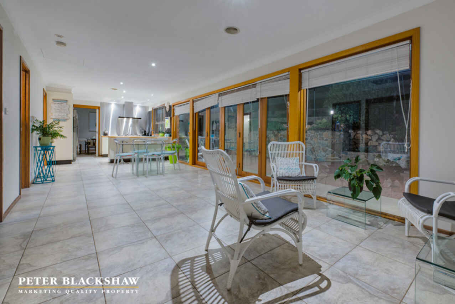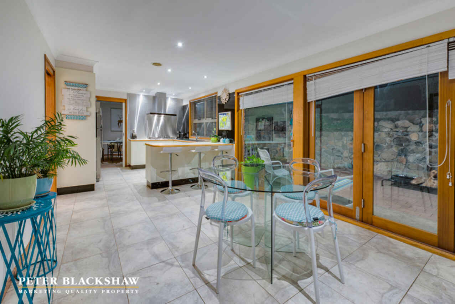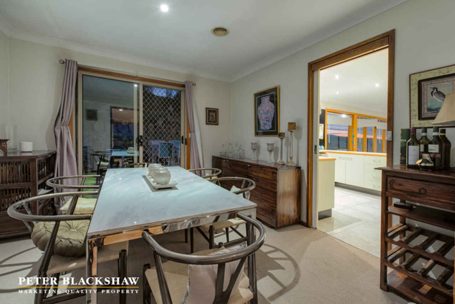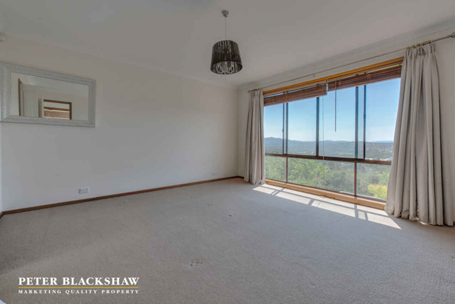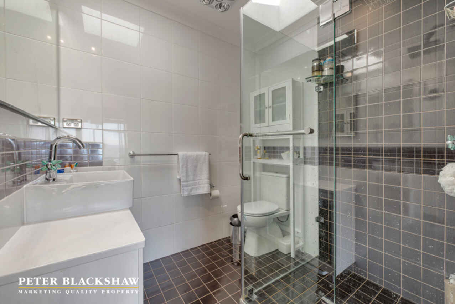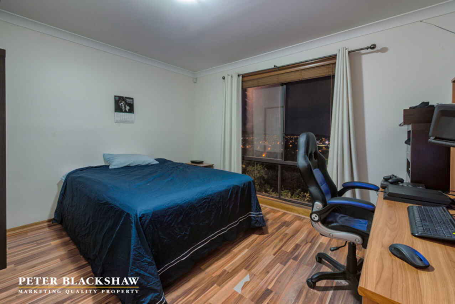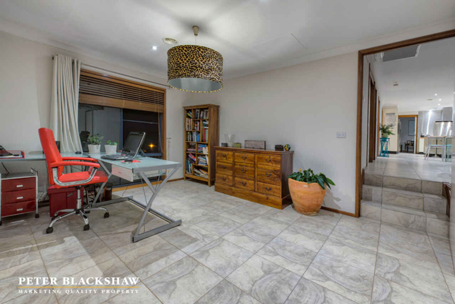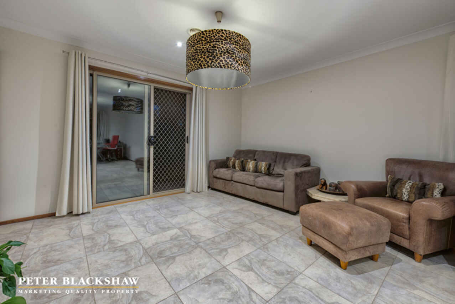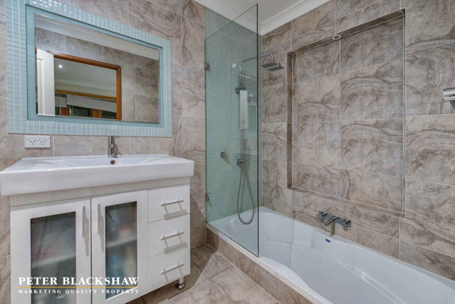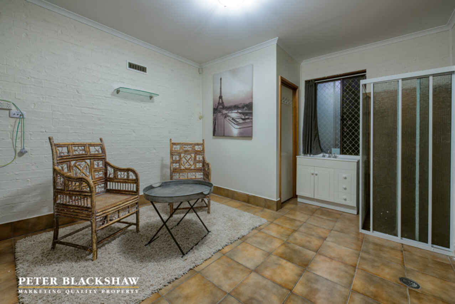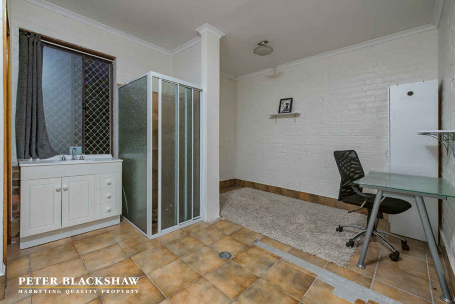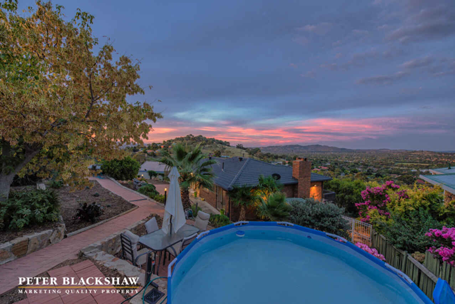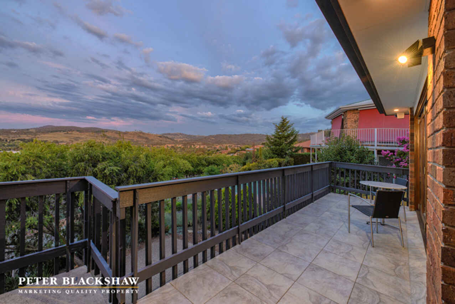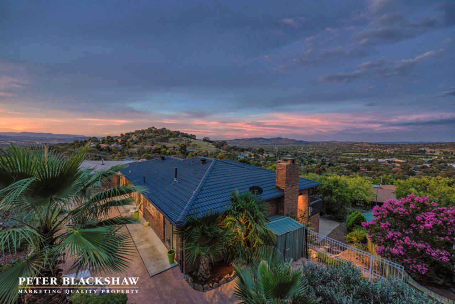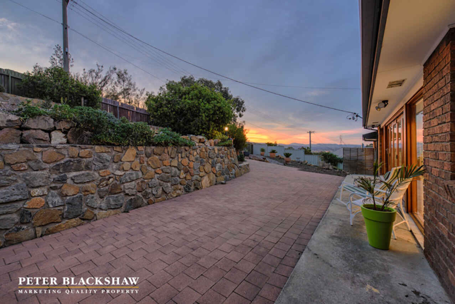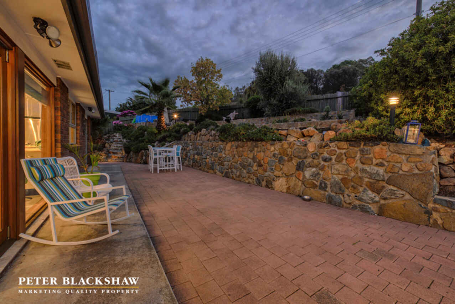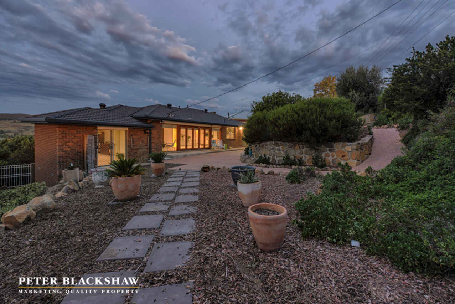Motivated vendor requires immediate sale
Sold
Location
Lot 5/30 Mehaffey Crescent
Theodore ACT 2905
Details
3
3
2
House
Sold
Rates: | $2,222.00 annually |
Land area: | 1062 sqm (approx) |
This spacious family home boasts an elevated aspect and is architecturally designed with panoramic views. With an abundance of natural light, this home offers a flexible floorplan that is ideally suited to entertaining and the day-to-day requirements of relaxed living. The kitchen is open plan and has new stainless steel appliances, Italian porcelain tiles and halogen downlights. The main bedroom is segregated and provides a walk in robe and a generous ensuite. The secondary bedrooms are all double sized with built in robes and neutral carpet. The centre of the home is drawn together with the family room and kitchen leading out to the breathtaking outdoor entertaining area. Surrounded by fully landscaped gardens, the perfect atmosphere for outdoor entertaining is created by the tranquil setting and peaceful outlook. There is ducted gas heating throughout, a large open fire plus reverse cycle split system air conditioning and the generous car accommodation is provided by a huge double garage with internal access and remote doors. If the best of everything is your way of life, you've just found your new home.
* Architecturally designed three bedroom ensuite home in unique location with fabulous views both front and back
* Freshly painted throughout
* Italian porcelain tiles throughout
* Excellent insulation throughout
* Versatile floorplan with seamless indoor/outdoor living
* Well designed open plan kitchen with stainless steel appliances and an abundance of cupboard space
* Segregated main bedroom with walk in robes and generous ensuite
* Secondary bedrooms are all large in size with built-in-robes
* Ducted gas heating throughout, large open fire plus reverse cycle split system air conditioning
* An abundance of storage throughout the home
* Built to make the most of the northerly aspect with plenty of natural light throughout the home
* Oversized double garage with internal access and remote doors
* Fully landscaped easy care gardens
* Located within a short distance to local primary school, sporting grounds and shopping centre
* Surrounded by other quality homes in a sought after quiet neighbourhood backing reserve
Read More* Architecturally designed three bedroom ensuite home in unique location with fabulous views both front and back
* Freshly painted throughout
* Italian porcelain tiles throughout
* Excellent insulation throughout
* Versatile floorplan with seamless indoor/outdoor living
* Well designed open plan kitchen with stainless steel appliances and an abundance of cupboard space
* Segregated main bedroom with walk in robes and generous ensuite
* Secondary bedrooms are all large in size with built-in-robes
* Ducted gas heating throughout, large open fire plus reverse cycle split system air conditioning
* An abundance of storage throughout the home
* Built to make the most of the northerly aspect with plenty of natural light throughout the home
* Oversized double garage with internal access and remote doors
* Fully landscaped easy care gardens
* Located within a short distance to local primary school, sporting grounds and shopping centre
* Surrounded by other quality homes in a sought after quiet neighbourhood backing reserve
Inspect
Contact agent
Listing agent
This spacious family home boasts an elevated aspect and is architecturally designed with panoramic views. With an abundance of natural light, this home offers a flexible floorplan that is ideally suited to entertaining and the day-to-day requirements of relaxed living. The kitchen is open plan and has new stainless steel appliances, Italian porcelain tiles and halogen downlights. The main bedroom is segregated and provides a walk in robe and a generous ensuite. The secondary bedrooms are all double sized with built in robes and neutral carpet. The centre of the home is drawn together with the family room and kitchen leading out to the breathtaking outdoor entertaining area. Surrounded by fully landscaped gardens, the perfect atmosphere for outdoor entertaining is created by the tranquil setting and peaceful outlook. There is ducted gas heating throughout, a large open fire plus reverse cycle split system air conditioning and the generous car accommodation is provided by a huge double garage with internal access and remote doors. If the best of everything is your way of life, you've just found your new home.
* Architecturally designed three bedroom ensuite home in unique location with fabulous views both front and back
* Freshly painted throughout
* Italian porcelain tiles throughout
* Excellent insulation throughout
* Versatile floorplan with seamless indoor/outdoor living
* Well designed open plan kitchen with stainless steel appliances and an abundance of cupboard space
* Segregated main bedroom with walk in robes and generous ensuite
* Secondary bedrooms are all large in size with built-in-robes
* Ducted gas heating throughout, large open fire plus reverse cycle split system air conditioning
* An abundance of storage throughout the home
* Built to make the most of the northerly aspect with plenty of natural light throughout the home
* Oversized double garage with internal access and remote doors
* Fully landscaped easy care gardens
* Located within a short distance to local primary school, sporting grounds and shopping centre
* Surrounded by other quality homes in a sought after quiet neighbourhood backing reserve
Read More* Architecturally designed three bedroom ensuite home in unique location with fabulous views both front and back
* Freshly painted throughout
* Italian porcelain tiles throughout
* Excellent insulation throughout
* Versatile floorplan with seamless indoor/outdoor living
* Well designed open plan kitchen with stainless steel appliances and an abundance of cupboard space
* Segregated main bedroom with walk in robes and generous ensuite
* Secondary bedrooms are all large in size with built-in-robes
* Ducted gas heating throughout, large open fire plus reverse cycle split system air conditioning
* An abundance of storage throughout the home
* Built to make the most of the northerly aspect with plenty of natural light throughout the home
* Oversized double garage with internal access and remote doors
* Fully landscaped easy care gardens
* Located within a short distance to local primary school, sporting grounds and shopping centre
* Surrounded by other quality homes in a sought after quiet neighbourhood backing reserve
Location
Lot 5/30 Mehaffey Crescent
Theodore ACT 2905
Details
3
3
2
House
Sold
Rates: | $2,222.00 annually |
Land area: | 1062 sqm (approx) |
This spacious family home boasts an elevated aspect and is architecturally designed with panoramic views. With an abundance of natural light, this home offers a flexible floorplan that is ideally suited to entertaining and the day-to-day requirements of relaxed living. The kitchen is open plan and has new stainless steel appliances, Italian porcelain tiles and halogen downlights. The main bedroom is segregated and provides a walk in robe and a generous ensuite. The secondary bedrooms are all double sized with built in robes and neutral carpet. The centre of the home is drawn together with the family room and kitchen leading out to the breathtaking outdoor entertaining area. Surrounded by fully landscaped gardens, the perfect atmosphere for outdoor entertaining is created by the tranquil setting and peaceful outlook. There is ducted gas heating throughout, a large open fire plus reverse cycle split system air conditioning and the generous car accommodation is provided by a huge double garage with internal access and remote doors. If the best of everything is your way of life, you've just found your new home.
* Architecturally designed three bedroom ensuite home in unique location with fabulous views both front and back
* Freshly painted throughout
* Italian porcelain tiles throughout
* Excellent insulation throughout
* Versatile floorplan with seamless indoor/outdoor living
* Well designed open plan kitchen with stainless steel appliances and an abundance of cupboard space
* Segregated main bedroom with walk in robes and generous ensuite
* Secondary bedrooms are all large in size with built-in-robes
* Ducted gas heating throughout, large open fire plus reverse cycle split system air conditioning
* An abundance of storage throughout the home
* Built to make the most of the northerly aspect with plenty of natural light throughout the home
* Oversized double garage with internal access and remote doors
* Fully landscaped easy care gardens
* Located within a short distance to local primary school, sporting grounds and shopping centre
* Surrounded by other quality homes in a sought after quiet neighbourhood backing reserve
Read More* Architecturally designed three bedroom ensuite home in unique location with fabulous views both front and back
* Freshly painted throughout
* Italian porcelain tiles throughout
* Excellent insulation throughout
* Versatile floorplan with seamless indoor/outdoor living
* Well designed open plan kitchen with stainless steel appliances and an abundance of cupboard space
* Segregated main bedroom with walk in robes and generous ensuite
* Secondary bedrooms are all large in size with built-in-robes
* Ducted gas heating throughout, large open fire plus reverse cycle split system air conditioning
* An abundance of storage throughout the home
* Built to make the most of the northerly aspect with plenty of natural light throughout the home
* Oversized double garage with internal access and remote doors
* Fully landscaped easy care gardens
* Located within a short distance to local primary school, sporting grounds and shopping centre
* Surrounded by other quality homes in a sought after quiet neighbourhood backing reserve
Inspect
Contact agent


