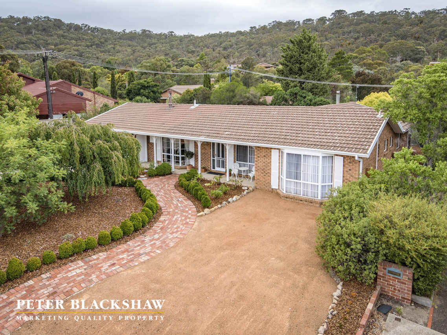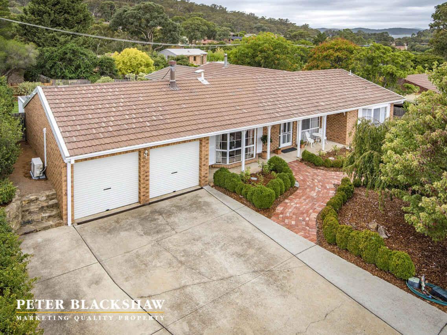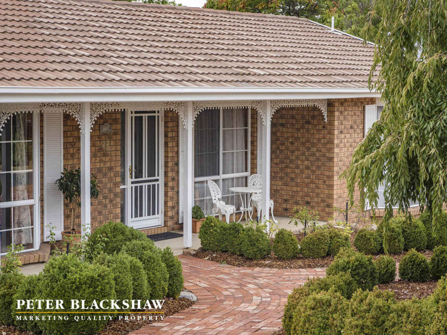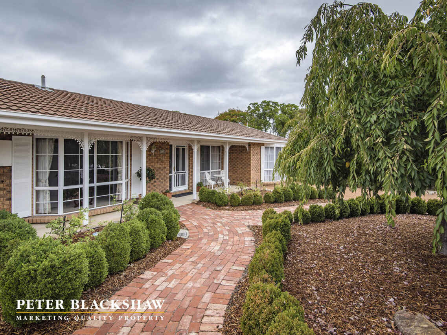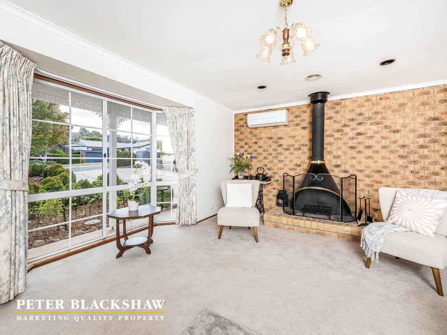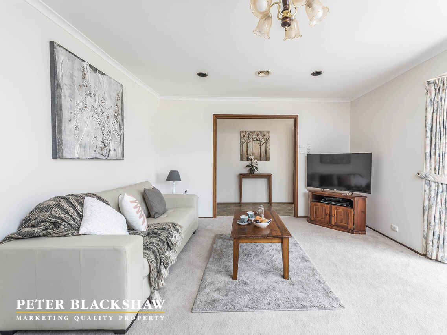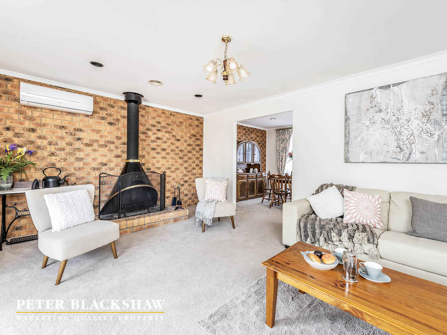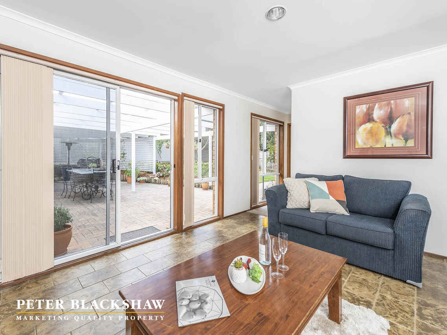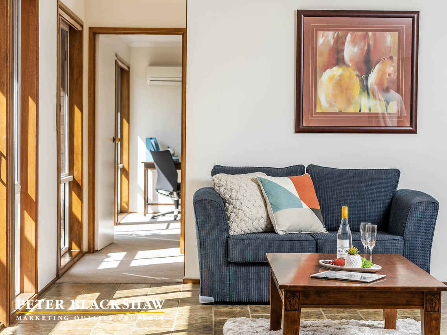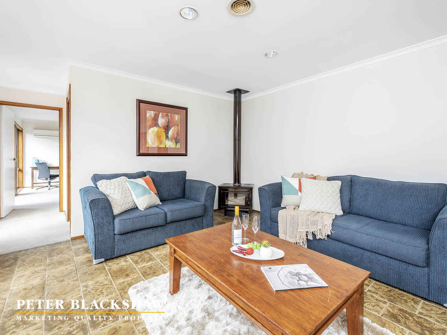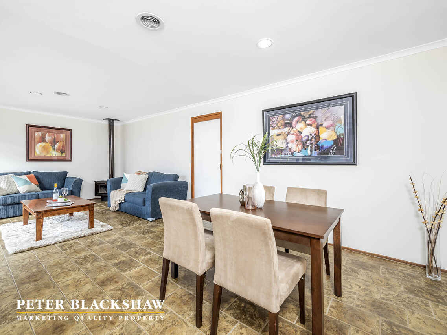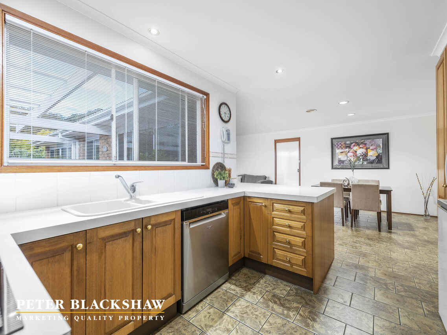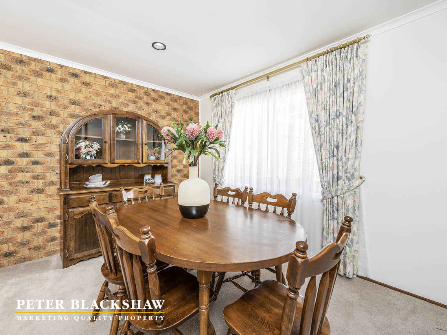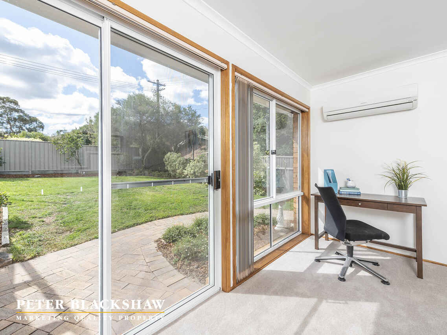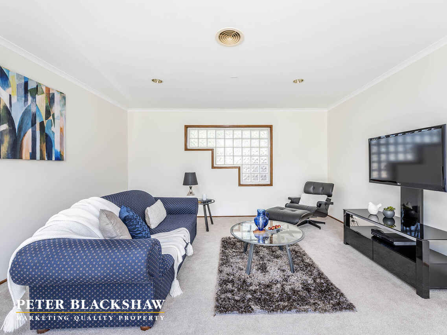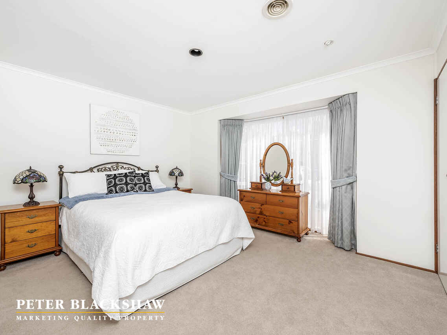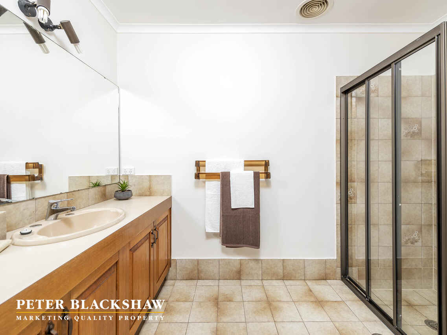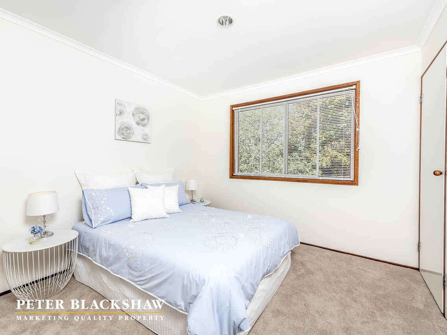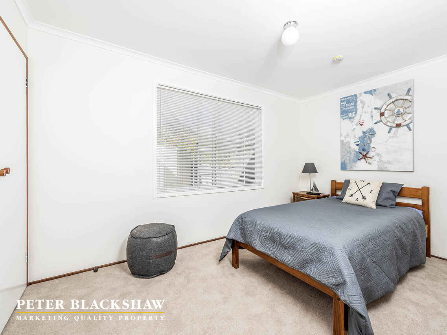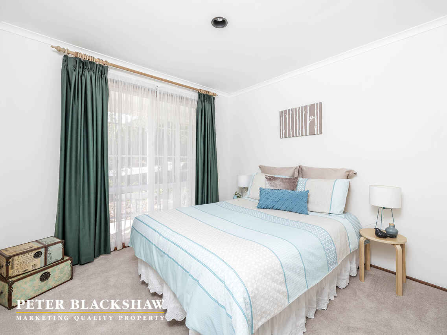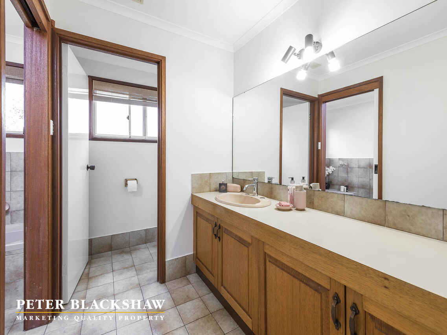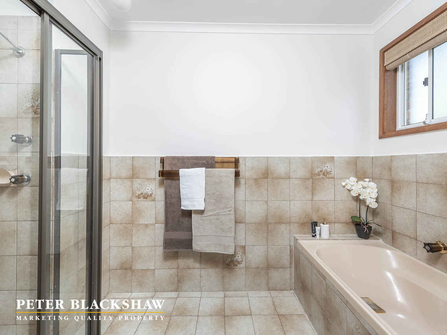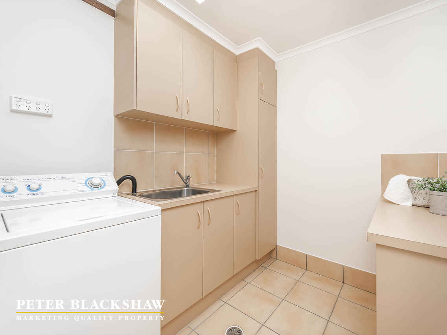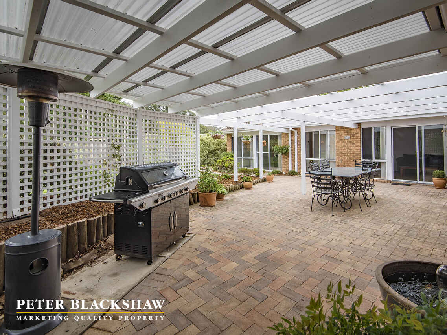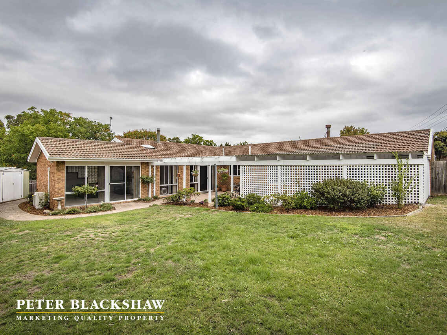Striking Family Home in Sought After Fadden
Sold
Location
Lot 5/33 Chataway Crescent
Fadden ACT 2904
Details
5
2
2
EER: 1.5
House
Auction Saturday, 13 Apr 11:00 AM On site
Rates: | $2,491.00 annually |
Land area: | 858 sqm (approx) |
This well-presented and spacious four bedroom family home is in excellent condition throughout, and is now available to the astute buyer looking for a comfortable family lifestyle. The residence features a versatile floor plan which offers three separate living areas which combined with the neutral colour scheme and natural light gives the feel of space and comfort. The L shaped formal living and dining room are situated to the front of the home and is equipped with an open fire place to provide a charming ambience for entertaining. In the heart of the home, the Tasmanian oak kitchen has been crafted with the family in mind and features updated appliances, double fridge space, ample benchtops and plenty of storage. Extending on from the large meals and family room the large rumpus room could easily be used for home office, teenagers retreat or theatre room. From here you can easily access the large outdoor pergola, which is an idyllic setting for morning coffees, relaxing after work or entertaining friends and family at your next BBQ. Surrounding the pergola are your private and stunning landscaped grounds with manicured lawns, freshly mulched garden beds and established trees and shrubs. Accommodation is comprised of four spacious bedrooms, all with built in wardrobes; with the generously sized main bedroom featuring a large ensuite and large bay window. The main bathroom features a full size bathtub, separate shower, large vanity and segregated toilet. Keeping the property comfortable all year round is easy with ducted gas heating, air-conditioning and two fireplaces. Car accommodation is provided by way of an oversized double lock-up-garage with auto doors and features an additional workshop space. This residence represents an idyllic lifestyle opportunity in a premium suburb that is walking distance to schools, shops and abundant parklands.
* Four generously sized bedrooms, with the master featuring a huge ensuite
* New plush carpet & neutral paint tones used throughout
* Private landscaped gardens with a David Austin rose garden, established trees and manicured lawns
* Tasmanian Oak kitchen with updated appliances and ample benchtops
* Large rumpus room providing flexible living options
* Ducted Gas Heating, air conditioning and two fire places
* Formal living and dining areas
* Large Covered entertaining area
* Double garage with ample space at rear for workshop or additional storage
* Two double driveways to provide off street parking and plenty of room for guests
* Large 858m2 (approx.) parcel of land
* Short drive to both Erindale and Chisholm shopping centres and SouthPoint Tuggeranong
Read More* Four generously sized bedrooms, with the master featuring a huge ensuite
* New plush carpet & neutral paint tones used throughout
* Private landscaped gardens with a David Austin rose garden, established trees and manicured lawns
* Tasmanian Oak kitchen with updated appliances and ample benchtops
* Large rumpus room providing flexible living options
* Ducted Gas Heating, air conditioning and two fire places
* Formal living and dining areas
* Large Covered entertaining area
* Double garage with ample space at rear for workshop or additional storage
* Two double driveways to provide off street parking and plenty of room for guests
* Large 858m2 (approx.) parcel of land
* Short drive to both Erindale and Chisholm shopping centres and SouthPoint Tuggeranong
Inspect
Contact agent
Listing agent
This well-presented and spacious four bedroom family home is in excellent condition throughout, and is now available to the astute buyer looking for a comfortable family lifestyle. The residence features a versatile floor plan which offers three separate living areas which combined with the neutral colour scheme and natural light gives the feel of space and comfort. The L shaped formal living and dining room are situated to the front of the home and is equipped with an open fire place to provide a charming ambience for entertaining. In the heart of the home, the Tasmanian oak kitchen has been crafted with the family in mind and features updated appliances, double fridge space, ample benchtops and plenty of storage. Extending on from the large meals and family room the large rumpus room could easily be used for home office, teenagers retreat or theatre room. From here you can easily access the large outdoor pergola, which is an idyllic setting for morning coffees, relaxing after work or entertaining friends and family at your next BBQ. Surrounding the pergola are your private and stunning landscaped grounds with manicured lawns, freshly mulched garden beds and established trees and shrubs. Accommodation is comprised of four spacious bedrooms, all with built in wardrobes; with the generously sized main bedroom featuring a large ensuite and large bay window. The main bathroom features a full size bathtub, separate shower, large vanity and segregated toilet. Keeping the property comfortable all year round is easy with ducted gas heating, air-conditioning and two fireplaces. Car accommodation is provided by way of an oversized double lock-up-garage with auto doors and features an additional workshop space. This residence represents an idyllic lifestyle opportunity in a premium suburb that is walking distance to schools, shops and abundant parklands.
* Four generously sized bedrooms, with the master featuring a huge ensuite
* New plush carpet & neutral paint tones used throughout
* Private landscaped gardens with a David Austin rose garden, established trees and manicured lawns
* Tasmanian Oak kitchen with updated appliances and ample benchtops
* Large rumpus room providing flexible living options
* Ducted Gas Heating, air conditioning and two fire places
* Formal living and dining areas
* Large Covered entertaining area
* Double garage with ample space at rear for workshop or additional storage
* Two double driveways to provide off street parking and plenty of room for guests
* Large 858m2 (approx.) parcel of land
* Short drive to both Erindale and Chisholm shopping centres and SouthPoint Tuggeranong
Read More* Four generously sized bedrooms, with the master featuring a huge ensuite
* New plush carpet & neutral paint tones used throughout
* Private landscaped gardens with a David Austin rose garden, established trees and manicured lawns
* Tasmanian Oak kitchen with updated appliances and ample benchtops
* Large rumpus room providing flexible living options
* Ducted Gas Heating, air conditioning and two fire places
* Formal living and dining areas
* Large Covered entertaining area
* Double garage with ample space at rear for workshop or additional storage
* Two double driveways to provide off street parking and plenty of room for guests
* Large 858m2 (approx.) parcel of land
* Short drive to both Erindale and Chisholm shopping centres and SouthPoint Tuggeranong
Location
Lot 5/33 Chataway Crescent
Fadden ACT 2904
Details
5
2
2
EER: 1.5
House
Auction Saturday, 13 Apr 11:00 AM On site
Rates: | $2,491.00 annually |
Land area: | 858 sqm (approx) |
This well-presented and spacious four bedroom family home is in excellent condition throughout, and is now available to the astute buyer looking for a comfortable family lifestyle. The residence features a versatile floor plan which offers three separate living areas which combined with the neutral colour scheme and natural light gives the feel of space and comfort. The L shaped formal living and dining room are situated to the front of the home and is equipped with an open fire place to provide a charming ambience for entertaining. In the heart of the home, the Tasmanian oak kitchen has been crafted with the family in mind and features updated appliances, double fridge space, ample benchtops and plenty of storage. Extending on from the large meals and family room the large rumpus room could easily be used for home office, teenagers retreat or theatre room. From here you can easily access the large outdoor pergola, which is an idyllic setting for morning coffees, relaxing after work or entertaining friends and family at your next BBQ. Surrounding the pergola are your private and stunning landscaped grounds with manicured lawns, freshly mulched garden beds and established trees and shrubs. Accommodation is comprised of four spacious bedrooms, all with built in wardrobes; with the generously sized main bedroom featuring a large ensuite and large bay window. The main bathroom features a full size bathtub, separate shower, large vanity and segregated toilet. Keeping the property comfortable all year round is easy with ducted gas heating, air-conditioning and two fireplaces. Car accommodation is provided by way of an oversized double lock-up-garage with auto doors and features an additional workshop space. This residence represents an idyllic lifestyle opportunity in a premium suburb that is walking distance to schools, shops and abundant parklands.
* Four generously sized bedrooms, with the master featuring a huge ensuite
* New plush carpet & neutral paint tones used throughout
* Private landscaped gardens with a David Austin rose garden, established trees and manicured lawns
* Tasmanian Oak kitchen with updated appliances and ample benchtops
* Large rumpus room providing flexible living options
* Ducted Gas Heating, air conditioning and two fire places
* Formal living and dining areas
* Large Covered entertaining area
* Double garage with ample space at rear for workshop or additional storage
* Two double driveways to provide off street parking and plenty of room for guests
* Large 858m2 (approx.) parcel of land
* Short drive to both Erindale and Chisholm shopping centres and SouthPoint Tuggeranong
Read More* Four generously sized bedrooms, with the master featuring a huge ensuite
* New plush carpet & neutral paint tones used throughout
* Private landscaped gardens with a David Austin rose garden, established trees and manicured lawns
* Tasmanian Oak kitchen with updated appliances and ample benchtops
* Large rumpus room providing flexible living options
* Ducted Gas Heating, air conditioning and two fire places
* Formal living and dining areas
* Large Covered entertaining area
* Double garage with ample space at rear for workshop or additional storage
* Two double driveways to provide off street parking and plenty of room for guests
* Large 858m2 (approx.) parcel of land
* Short drive to both Erindale and Chisholm shopping centres and SouthPoint Tuggeranong
Inspect
Contact agent


