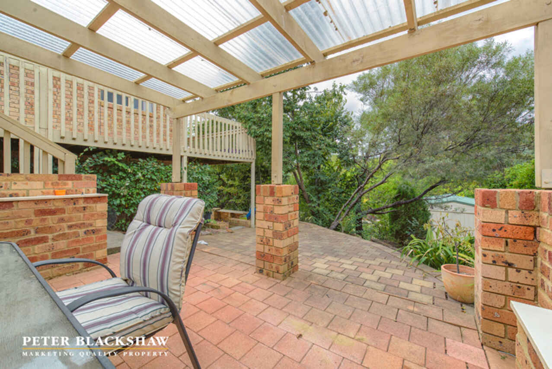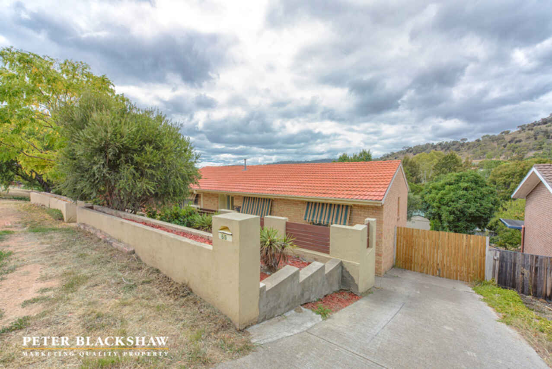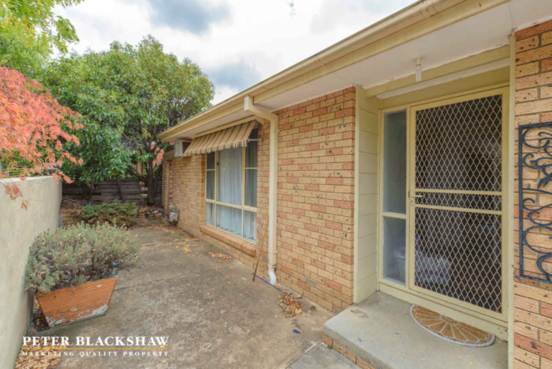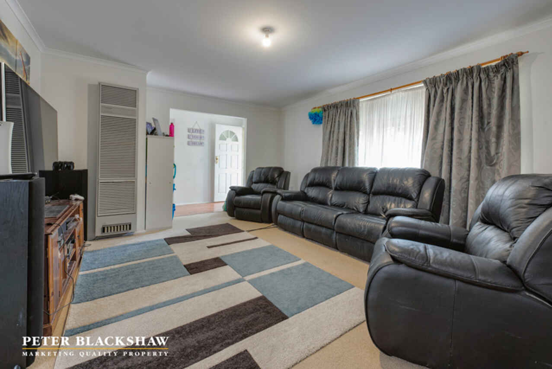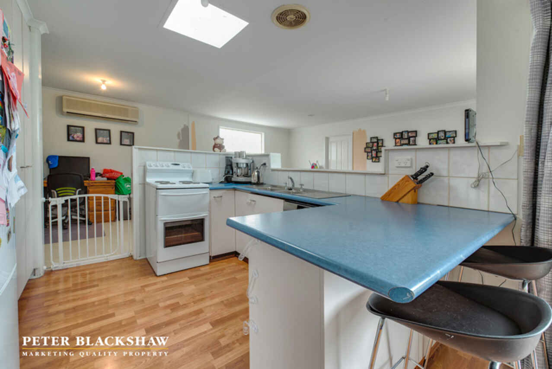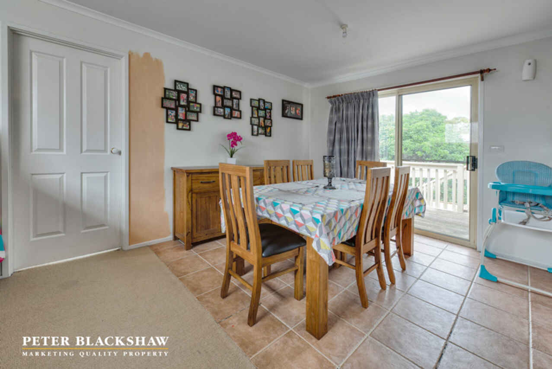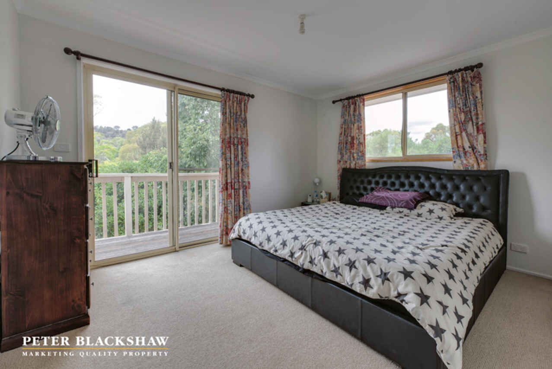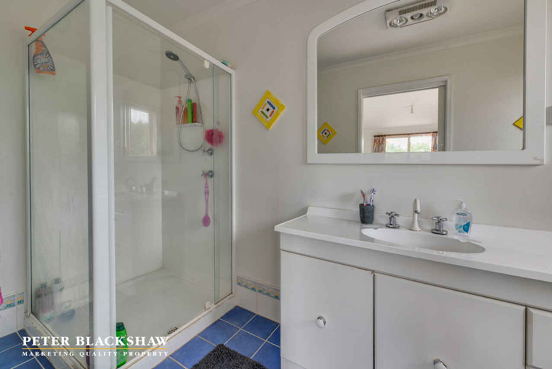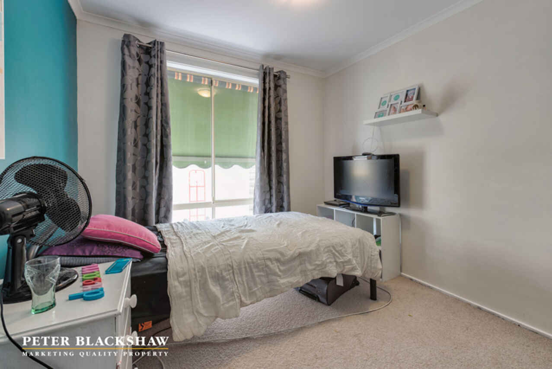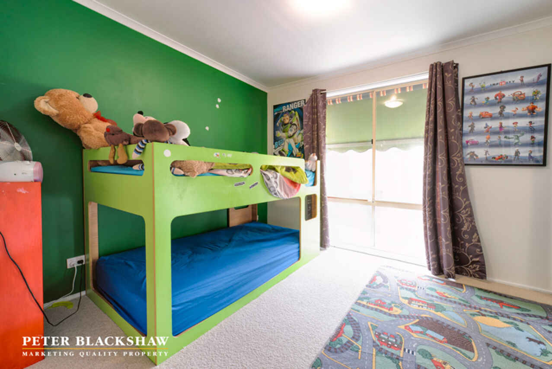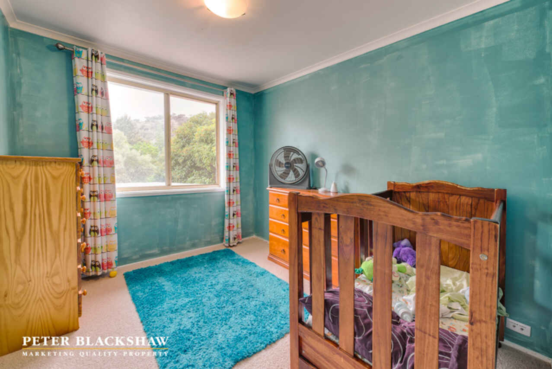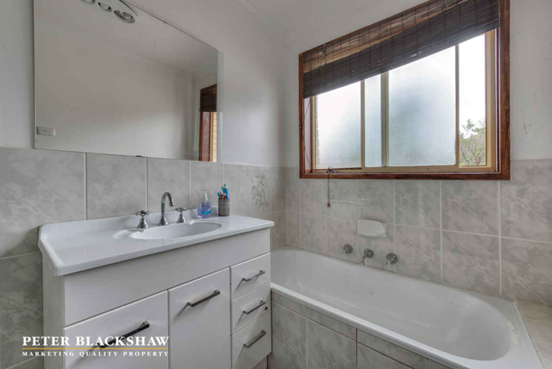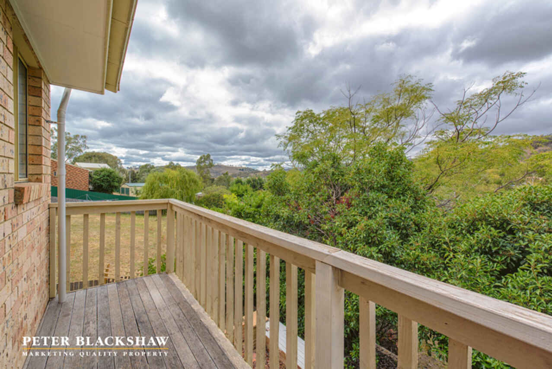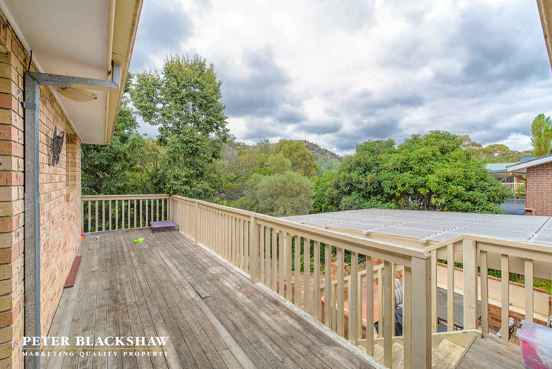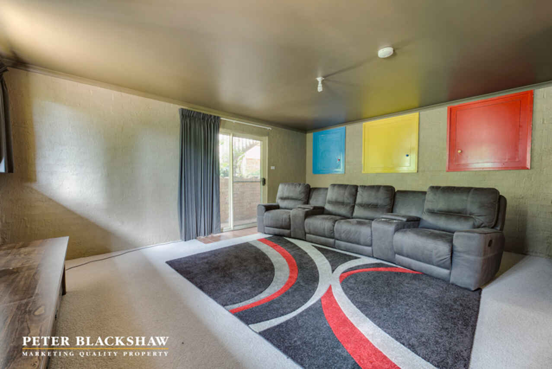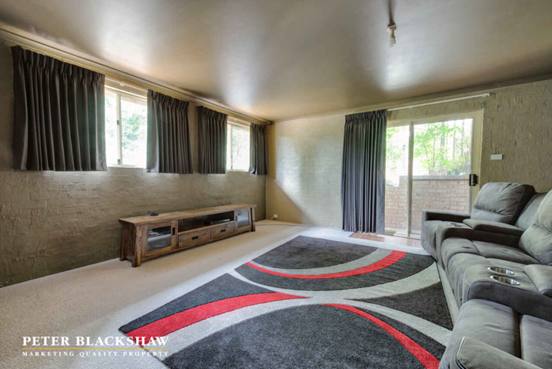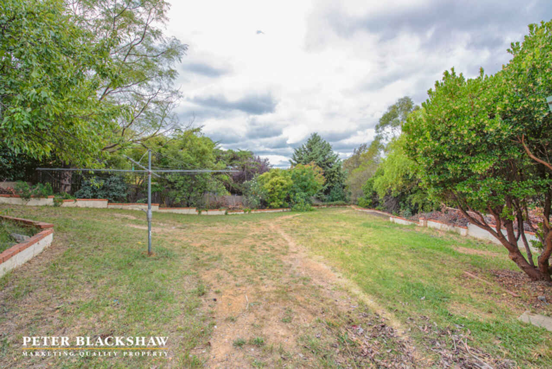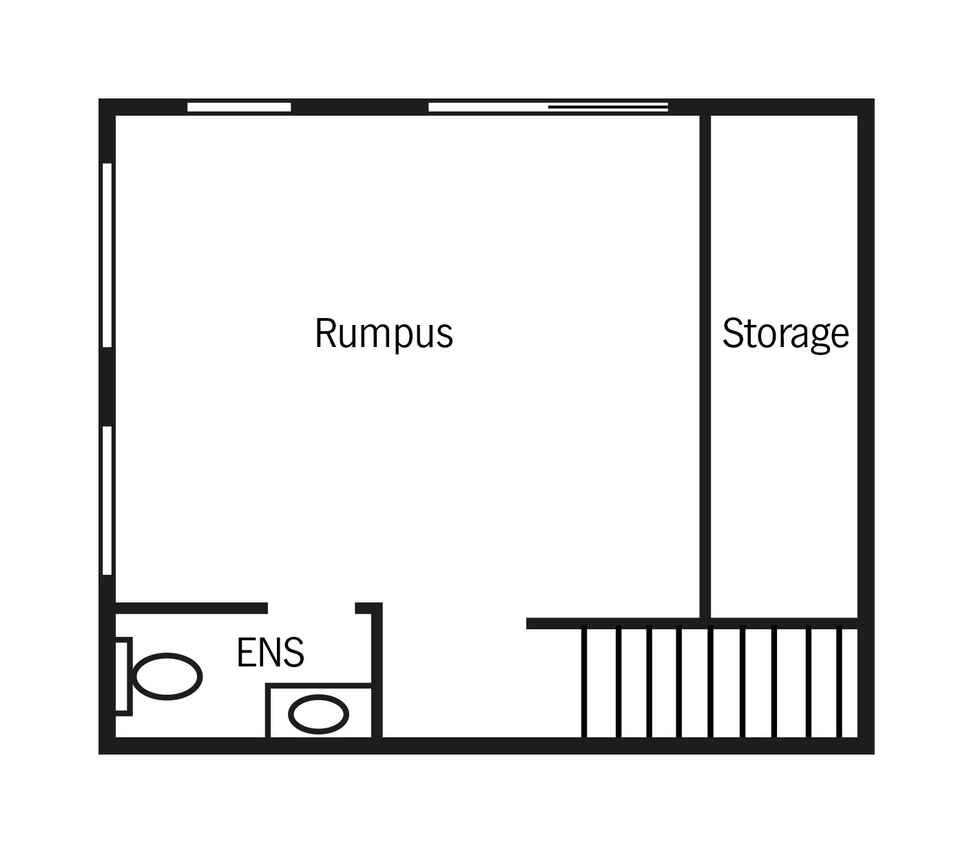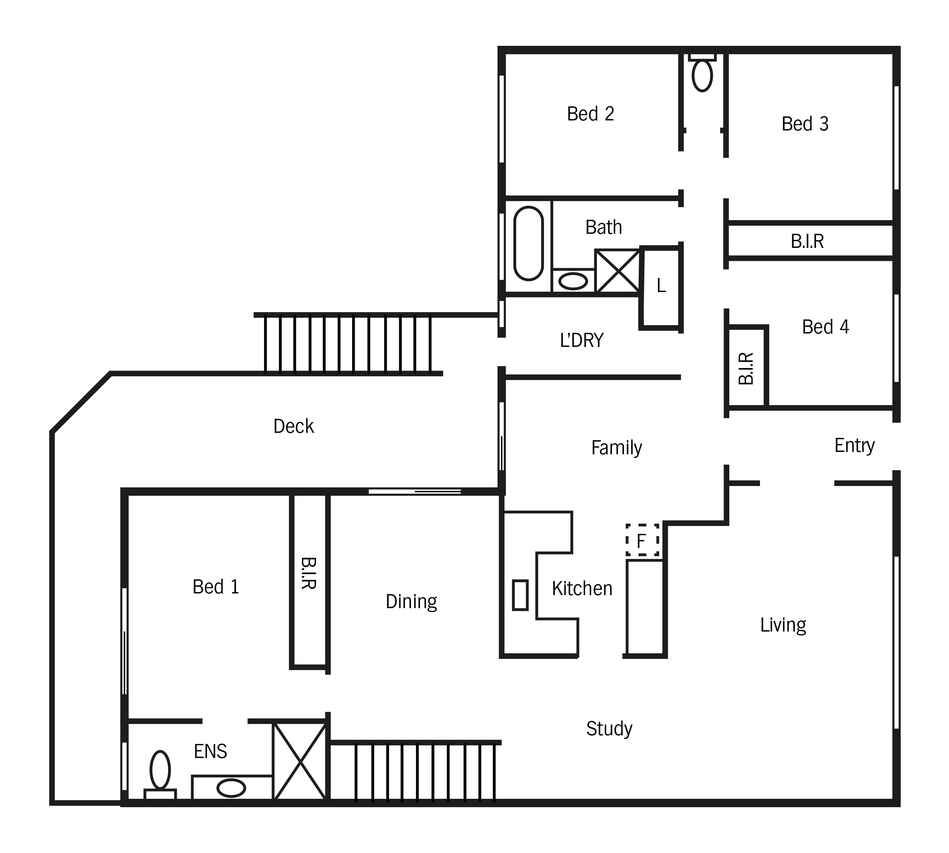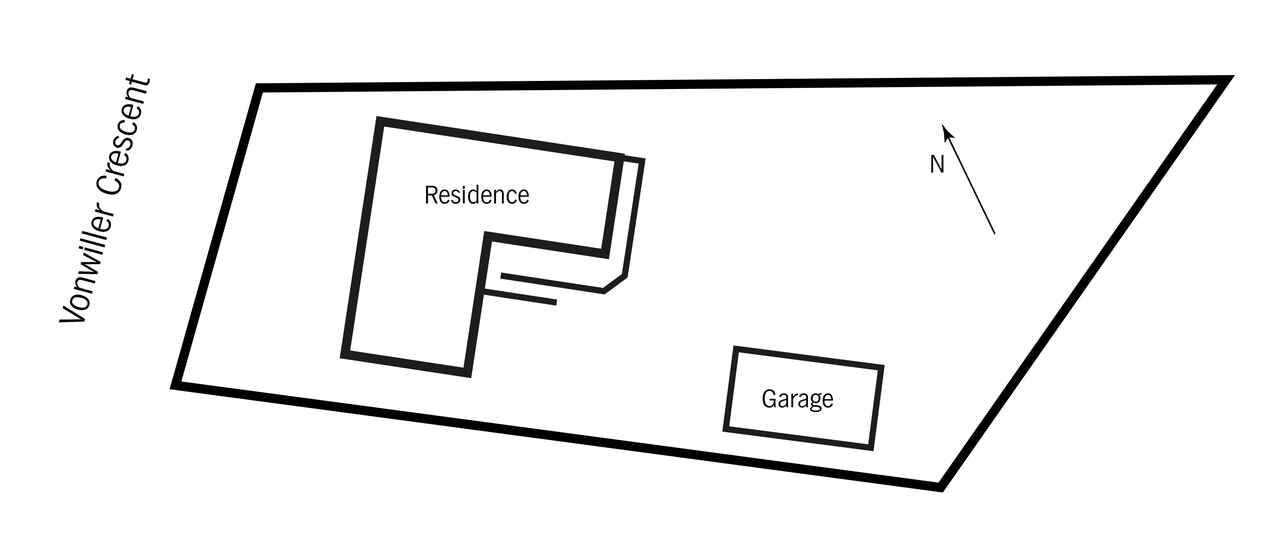Spacious Family Living with RZ2 potential
Sold
Location
Lot 5/55 Vonwiller Crescent
Theodore ACT 2905
Details
4
2
2
House
Sold
Rates: | $1,743.00 annually |
Land area: | 1180 sqm (approx) |
This home is bursting with value and is full of features that will attract a growing family. One of the many highlights of this property is the quiet position with mountain views from the rear balcony. The spacious internal floor plan comprises separate entry, living room, formal dining room and large kitchen/meals/family room. The accommodation includes four bedrooms, the main bedroom has an ensuite and is segregated from the other bedrooms. Downstairs is a huge rumpus area with its own powder room plus plenty of additional storage. This room is a great space for movie night, parents retreat or a fantastic playroom. The entertaining/BBQ area leads directly to the fully enclosed backyard with a lovely grassed play area. Perfect for a carefree family lifestyle. Take advantage of the home and enjoy as is' or take advantage of the 1180(approx.) square metres of land and RZ2 zoning to build a second dwelling.
- Elevated location backing reserve
- Large 1180 square metre (approx.) land holding
- RZ2 core area' zoning offering potential for a second dwelling
- Two separate living areas
- Downstairs rumpus with powder room and maximum storage
- Open plan kitchen and family/meals room
- Spacious segregated main bedroom ensuite
- Four bedroom home
- Gas heating plus split system to living area
- Mountain views from rear balcony and close to walking tracks
- Double car garage
- Easy care established gardens
- Fully enclosed backyard with side gate access
Read More- Elevated location backing reserve
- Large 1180 square metre (approx.) land holding
- RZ2 core area' zoning offering potential for a second dwelling
- Two separate living areas
- Downstairs rumpus with powder room and maximum storage
- Open plan kitchen and family/meals room
- Spacious segregated main bedroom ensuite
- Four bedroom home
- Gas heating plus split system to living area
- Mountain views from rear balcony and close to walking tracks
- Double car garage
- Easy care established gardens
- Fully enclosed backyard with side gate access
Inspect
Contact agent
Listing agents
This home is bursting with value and is full of features that will attract a growing family. One of the many highlights of this property is the quiet position with mountain views from the rear balcony. The spacious internal floor plan comprises separate entry, living room, formal dining room and large kitchen/meals/family room. The accommodation includes four bedrooms, the main bedroom has an ensuite and is segregated from the other bedrooms. Downstairs is a huge rumpus area with its own powder room plus plenty of additional storage. This room is a great space for movie night, parents retreat or a fantastic playroom. The entertaining/BBQ area leads directly to the fully enclosed backyard with a lovely grassed play area. Perfect for a carefree family lifestyle. Take advantage of the home and enjoy as is' or take advantage of the 1180(approx.) square metres of land and RZ2 zoning to build a second dwelling.
- Elevated location backing reserve
- Large 1180 square metre (approx.) land holding
- RZ2 core area' zoning offering potential for a second dwelling
- Two separate living areas
- Downstairs rumpus with powder room and maximum storage
- Open plan kitchen and family/meals room
- Spacious segregated main bedroom ensuite
- Four bedroom home
- Gas heating plus split system to living area
- Mountain views from rear balcony and close to walking tracks
- Double car garage
- Easy care established gardens
- Fully enclosed backyard with side gate access
Read More- Elevated location backing reserve
- Large 1180 square metre (approx.) land holding
- RZ2 core area' zoning offering potential for a second dwelling
- Two separate living areas
- Downstairs rumpus with powder room and maximum storage
- Open plan kitchen and family/meals room
- Spacious segregated main bedroom ensuite
- Four bedroom home
- Gas heating plus split system to living area
- Mountain views from rear balcony and close to walking tracks
- Double car garage
- Easy care established gardens
- Fully enclosed backyard with side gate access
Location
Lot 5/55 Vonwiller Crescent
Theodore ACT 2905
Details
4
2
2
House
Sold
Rates: | $1,743.00 annually |
Land area: | 1180 sqm (approx) |
This home is bursting with value and is full of features that will attract a growing family. One of the many highlights of this property is the quiet position with mountain views from the rear balcony. The spacious internal floor plan comprises separate entry, living room, formal dining room and large kitchen/meals/family room. The accommodation includes four bedrooms, the main bedroom has an ensuite and is segregated from the other bedrooms. Downstairs is a huge rumpus area with its own powder room plus plenty of additional storage. This room is a great space for movie night, parents retreat or a fantastic playroom. The entertaining/BBQ area leads directly to the fully enclosed backyard with a lovely grassed play area. Perfect for a carefree family lifestyle. Take advantage of the home and enjoy as is' or take advantage of the 1180(approx.) square metres of land and RZ2 zoning to build a second dwelling.
- Elevated location backing reserve
- Large 1180 square metre (approx.) land holding
- RZ2 core area' zoning offering potential for a second dwelling
- Two separate living areas
- Downstairs rumpus with powder room and maximum storage
- Open plan kitchen and family/meals room
- Spacious segregated main bedroom ensuite
- Four bedroom home
- Gas heating plus split system to living area
- Mountain views from rear balcony and close to walking tracks
- Double car garage
- Easy care established gardens
- Fully enclosed backyard with side gate access
Read More- Elevated location backing reserve
- Large 1180 square metre (approx.) land holding
- RZ2 core area' zoning offering potential for a second dwelling
- Two separate living areas
- Downstairs rumpus with powder room and maximum storage
- Open plan kitchen and family/meals room
- Spacious segregated main bedroom ensuite
- Four bedroom home
- Gas heating plus split system to living area
- Mountain views from rear balcony and close to walking tracks
- Double car garage
- Easy care established gardens
- Fully enclosed backyard with side gate access
Inspect
Contact agent


