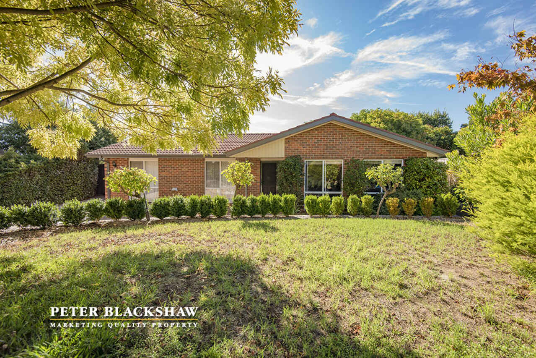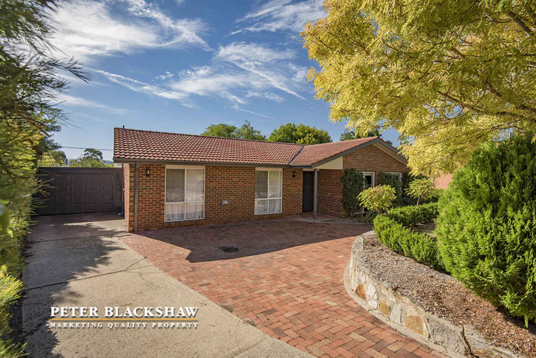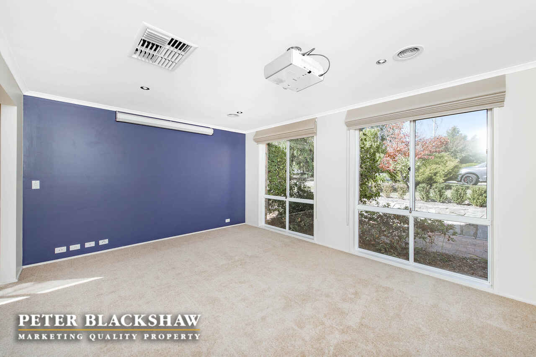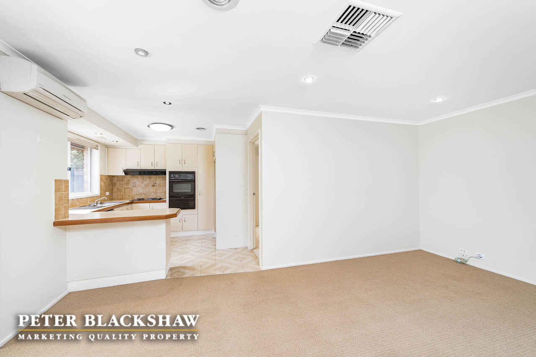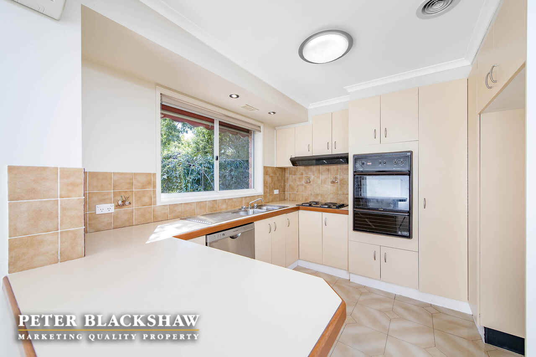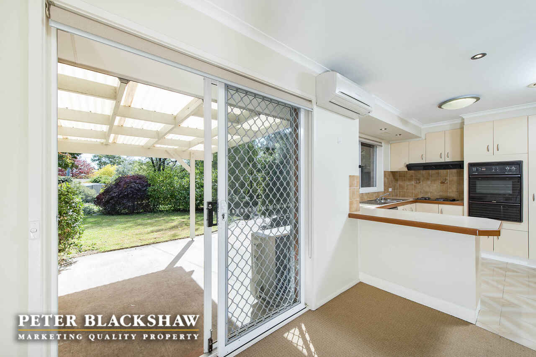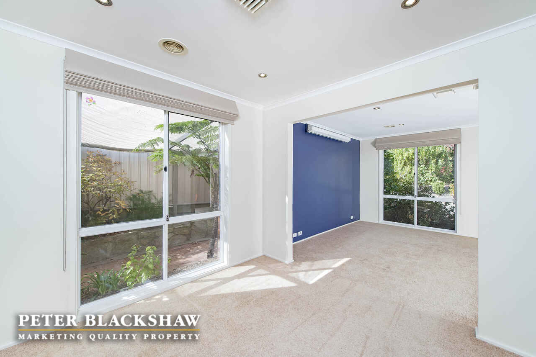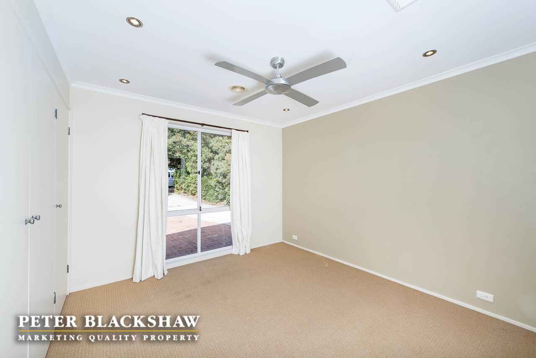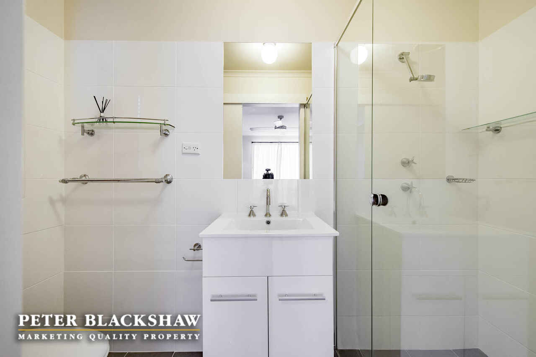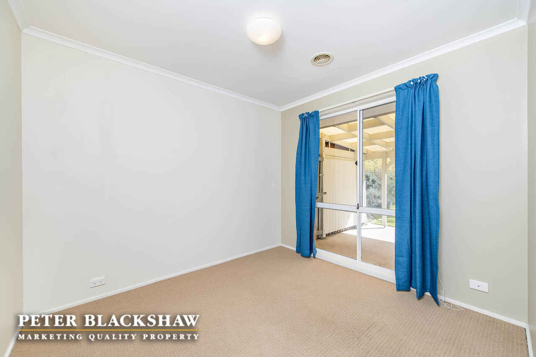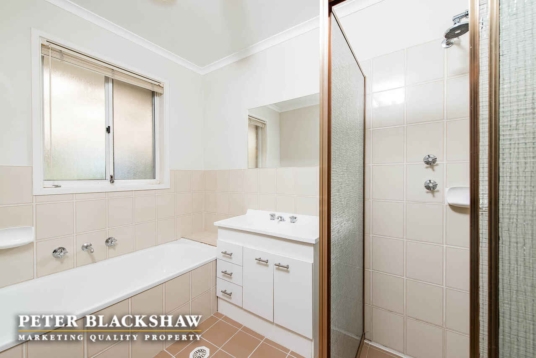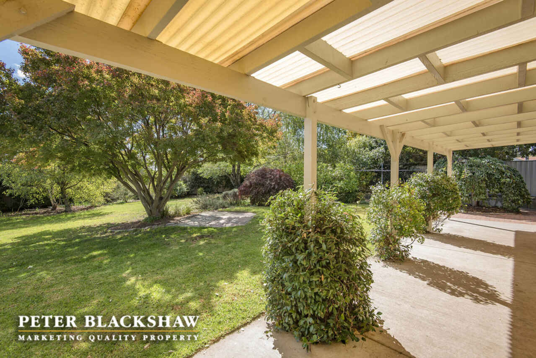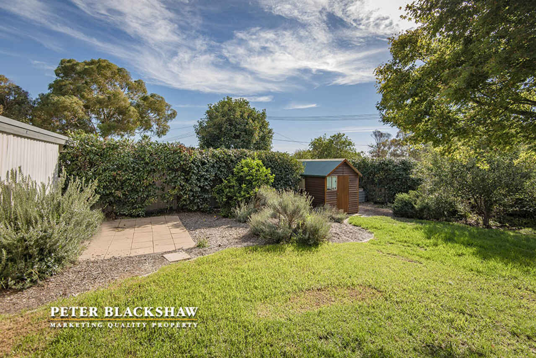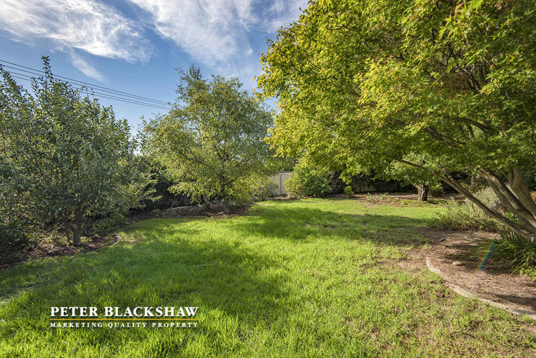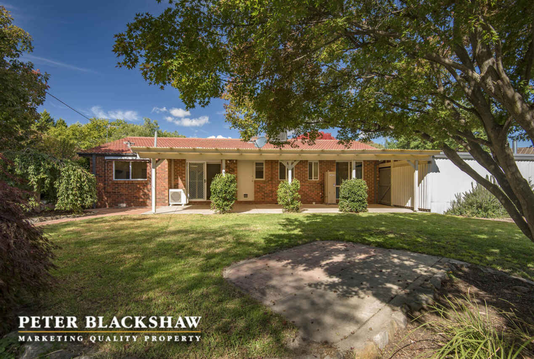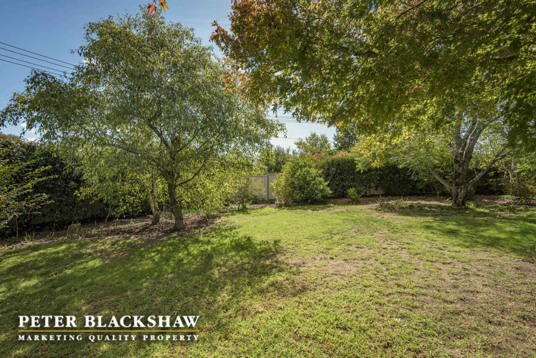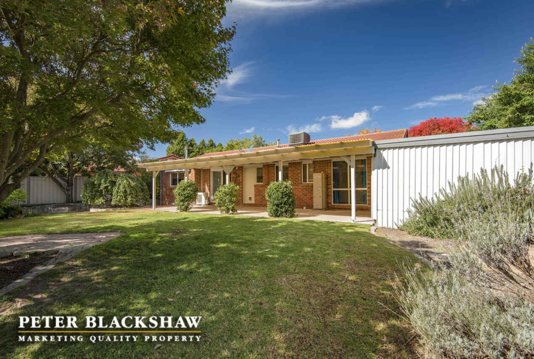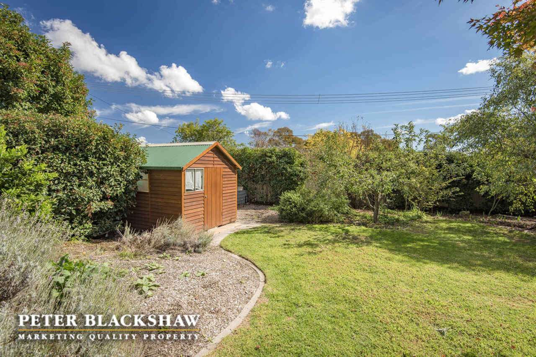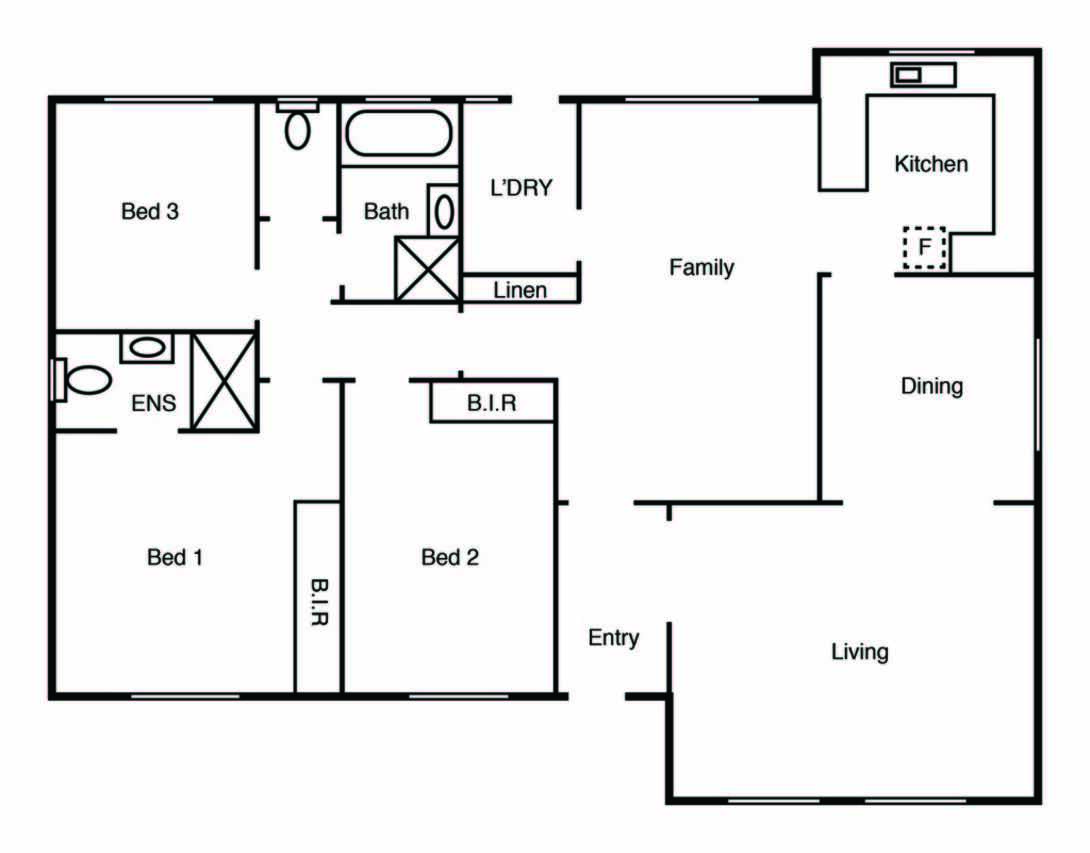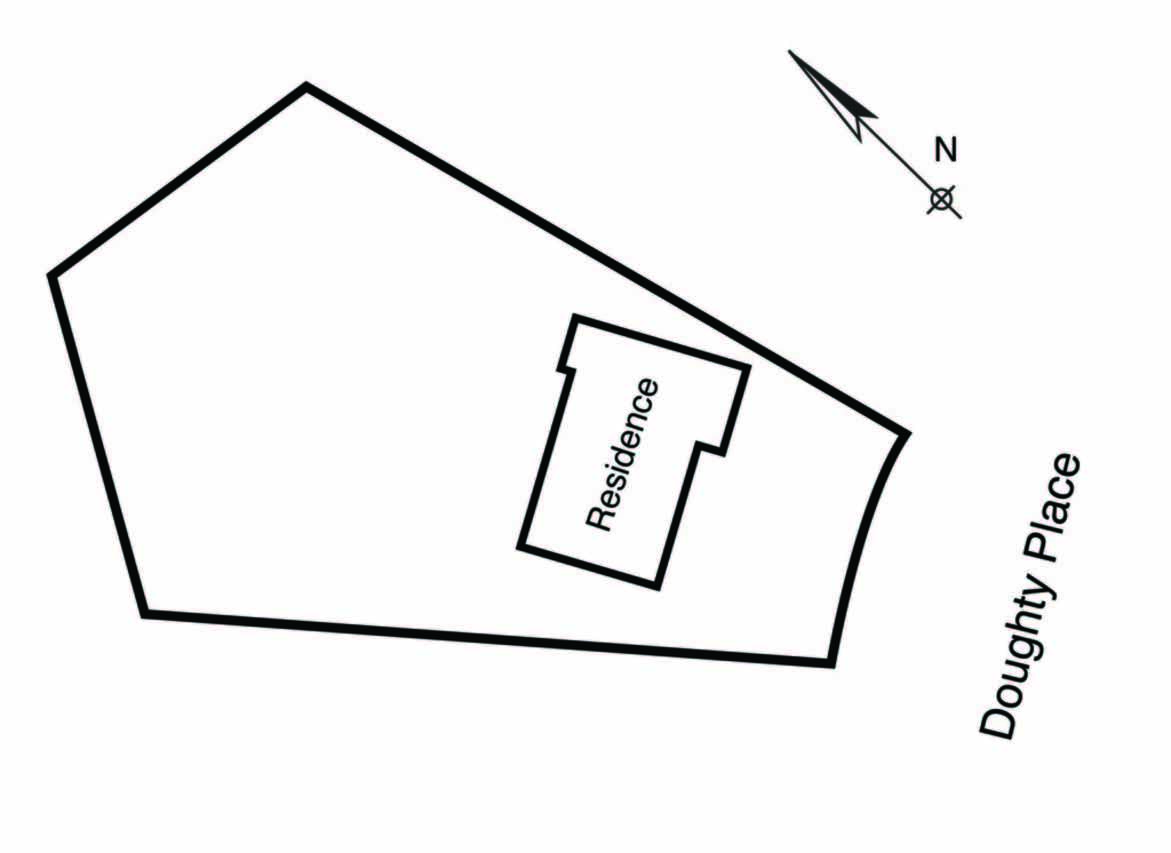Beautiful Home on a Large Garden Block
Sold
Location
Lot 51/7 Doughty Place
Gilmore ACT 2905
Details
3
2
2
EER: 4.0
House
Sold
Rates: | $2,273.00 annually |
Land area: | 1151 sqm (approx) |
Positioned ideally on the large 1151 m2 (approx) block to allow maximum garden space for the backyard plus room to extend further, this well maintained three bedroom ensuite family home features double car garage and is surrounded by attractive low maintenance established gardens.The generously proportioned family room adjoins the spacious kitchen and leads to the large covered entertaining area. The kitchen with wall oven and stainless steel dishwasher gives access to a separate formal dining room which in turn flows to the large formal lounge with built-in projector and High Definition screen. The main bedroom has built in robes and stylish functional ensuite featuring oversized ceramic tiling. The large main bathroom has a separate shower and bath and there is also a separate toilet and laundry. Neutral tones have been used throughout the property and ducted heating and evaporative cooling add to the comfort of the home. With close proximity to quality shops, schools, public transport and recreational areas, this ideal family home is sure to tick all the boxes.
• Quality blinds and carpets throughout
* Three bedroom ensuite home
* Single level design
* Quality blinds and carpets throughout
* Close to quality schools, shops, transport and recreational areas
* Ceiling Fans
* Dishwasher
* Ducted gas heating and evaporative cooling
* Entertaining area
* Fully fenced yard
* Landscaped gardens
* Two separate living areas
* Covered outdoor entertaining area
* Huge 1151m2(approx) level block
Read More• Quality blinds and carpets throughout
* Three bedroom ensuite home
* Single level design
* Quality blinds and carpets throughout
* Close to quality schools, shops, transport and recreational areas
* Ceiling Fans
* Dishwasher
* Ducted gas heating and evaporative cooling
* Entertaining area
* Fully fenced yard
* Landscaped gardens
* Two separate living areas
* Covered outdoor entertaining area
* Huge 1151m2(approx) level block
Inspect
Contact agent
Listing agent
Positioned ideally on the large 1151 m2 (approx) block to allow maximum garden space for the backyard plus room to extend further, this well maintained three bedroom ensuite family home features double car garage and is surrounded by attractive low maintenance established gardens.The generously proportioned family room adjoins the spacious kitchen and leads to the large covered entertaining area. The kitchen with wall oven and stainless steel dishwasher gives access to a separate formal dining room which in turn flows to the large formal lounge with built-in projector and High Definition screen. The main bedroom has built in robes and stylish functional ensuite featuring oversized ceramic tiling. The large main bathroom has a separate shower and bath and there is also a separate toilet and laundry. Neutral tones have been used throughout the property and ducted heating and evaporative cooling add to the comfort of the home. With close proximity to quality shops, schools, public transport and recreational areas, this ideal family home is sure to tick all the boxes.
• Quality blinds and carpets throughout
* Three bedroom ensuite home
* Single level design
* Quality blinds and carpets throughout
* Close to quality schools, shops, transport and recreational areas
* Ceiling Fans
* Dishwasher
* Ducted gas heating and evaporative cooling
* Entertaining area
* Fully fenced yard
* Landscaped gardens
* Two separate living areas
* Covered outdoor entertaining area
* Huge 1151m2(approx) level block
Read More• Quality blinds and carpets throughout
* Three bedroom ensuite home
* Single level design
* Quality blinds and carpets throughout
* Close to quality schools, shops, transport and recreational areas
* Ceiling Fans
* Dishwasher
* Ducted gas heating and evaporative cooling
* Entertaining area
* Fully fenced yard
* Landscaped gardens
* Two separate living areas
* Covered outdoor entertaining area
* Huge 1151m2(approx) level block
Location
Lot 51/7 Doughty Place
Gilmore ACT 2905
Details
3
2
2
EER: 4.0
House
Sold
Rates: | $2,273.00 annually |
Land area: | 1151 sqm (approx) |
Positioned ideally on the large 1151 m2 (approx) block to allow maximum garden space for the backyard plus room to extend further, this well maintained three bedroom ensuite family home features double car garage and is surrounded by attractive low maintenance established gardens.The generously proportioned family room adjoins the spacious kitchen and leads to the large covered entertaining area. The kitchen with wall oven and stainless steel dishwasher gives access to a separate formal dining room which in turn flows to the large formal lounge with built-in projector and High Definition screen. The main bedroom has built in robes and stylish functional ensuite featuring oversized ceramic tiling. The large main bathroom has a separate shower and bath and there is also a separate toilet and laundry. Neutral tones have been used throughout the property and ducted heating and evaporative cooling add to the comfort of the home. With close proximity to quality shops, schools, public transport and recreational areas, this ideal family home is sure to tick all the boxes.
• Quality blinds and carpets throughout
* Three bedroom ensuite home
* Single level design
* Quality blinds and carpets throughout
* Close to quality schools, shops, transport and recreational areas
* Ceiling Fans
* Dishwasher
* Ducted gas heating and evaporative cooling
* Entertaining area
* Fully fenced yard
* Landscaped gardens
* Two separate living areas
* Covered outdoor entertaining area
* Huge 1151m2(approx) level block
Read More• Quality blinds and carpets throughout
* Three bedroom ensuite home
* Single level design
* Quality blinds and carpets throughout
* Close to quality schools, shops, transport and recreational areas
* Ceiling Fans
* Dishwasher
* Ducted gas heating and evaporative cooling
* Entertaining area
* Fully fenced yard
* Landscaped gardens
* Two separate living areas
* Covered outdoor entertaining area
* Huge 1151m2(approx) level block
Inspect
Contact agent


