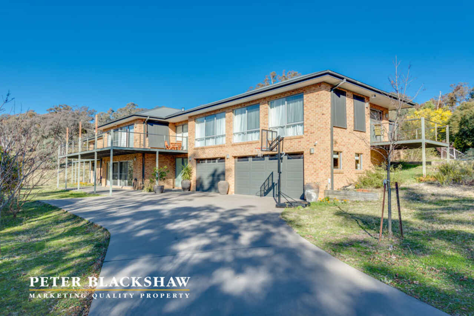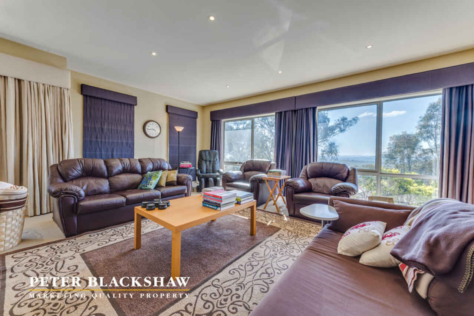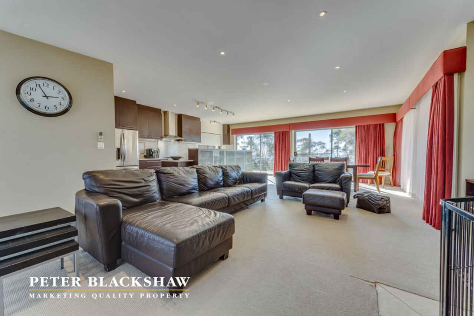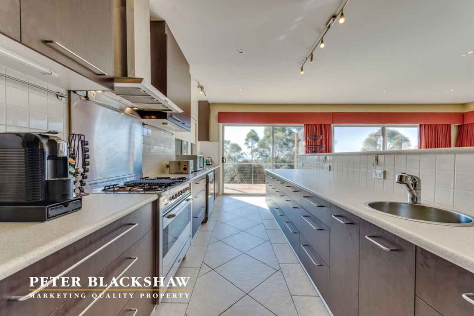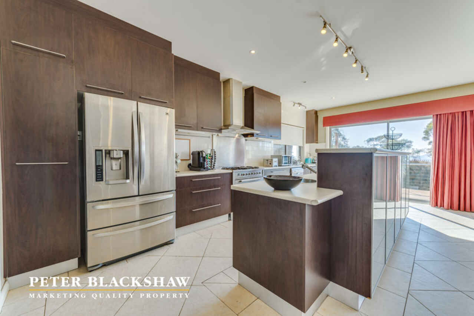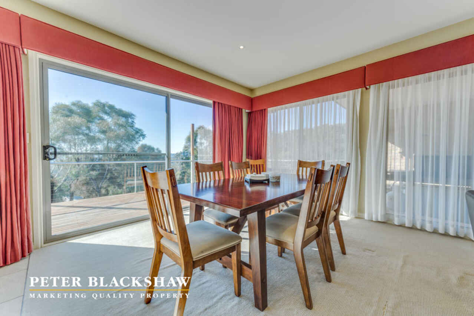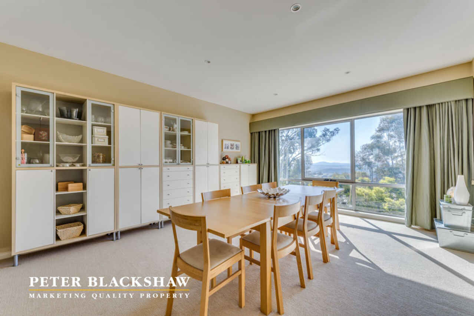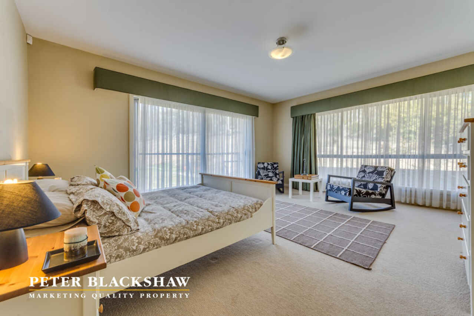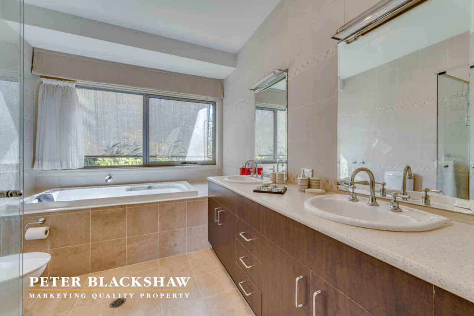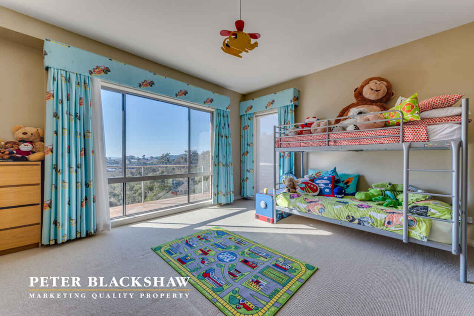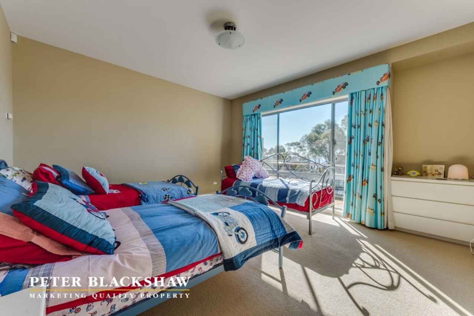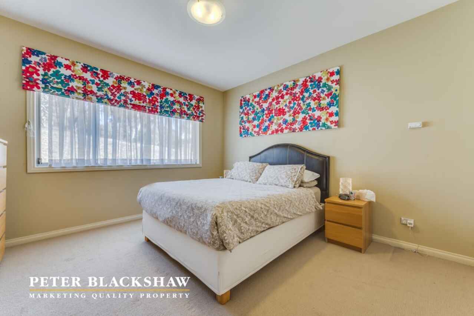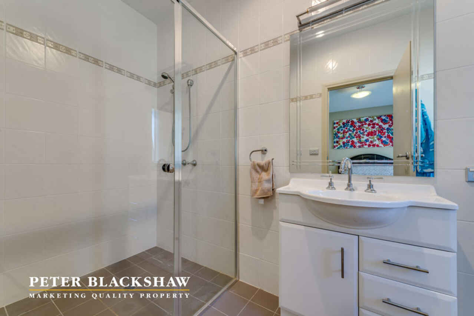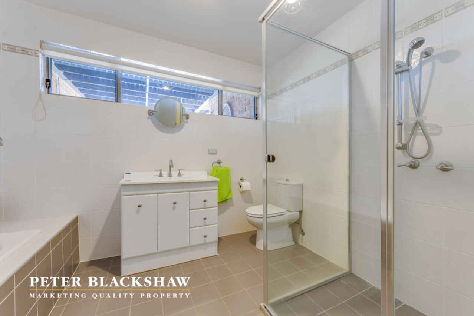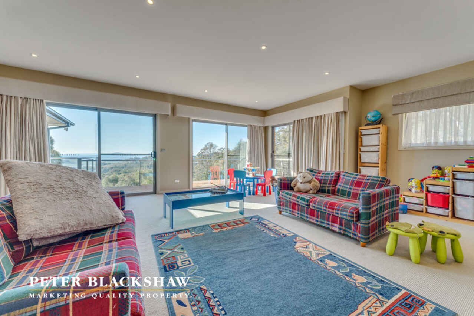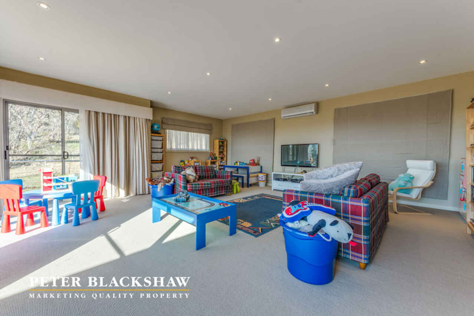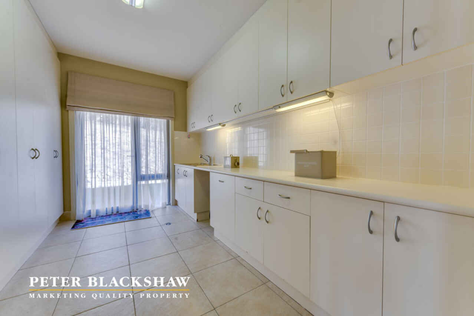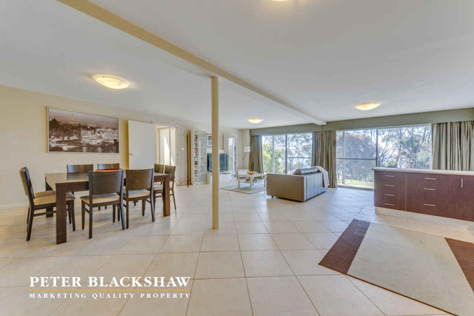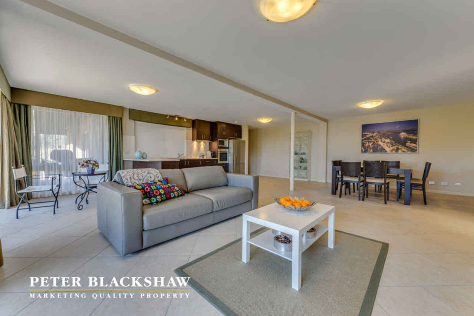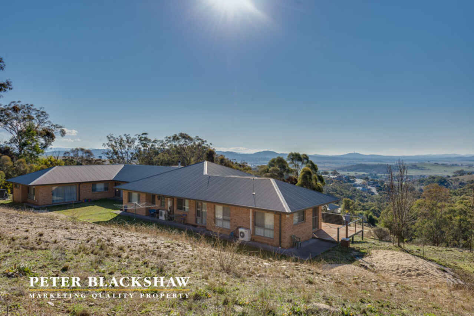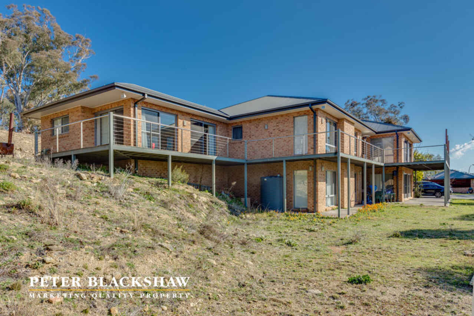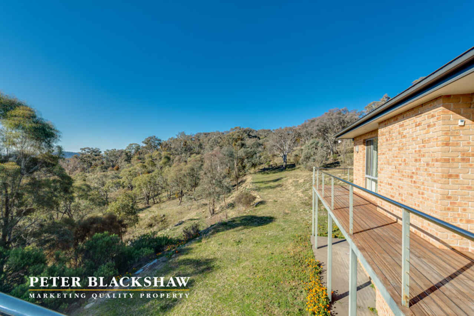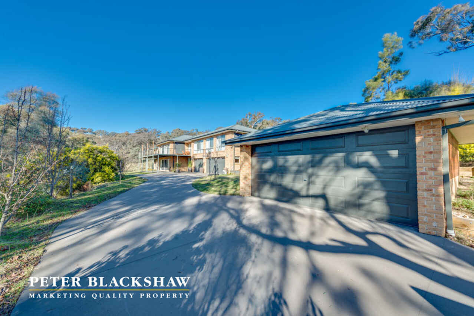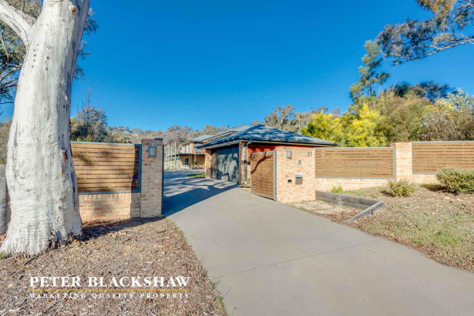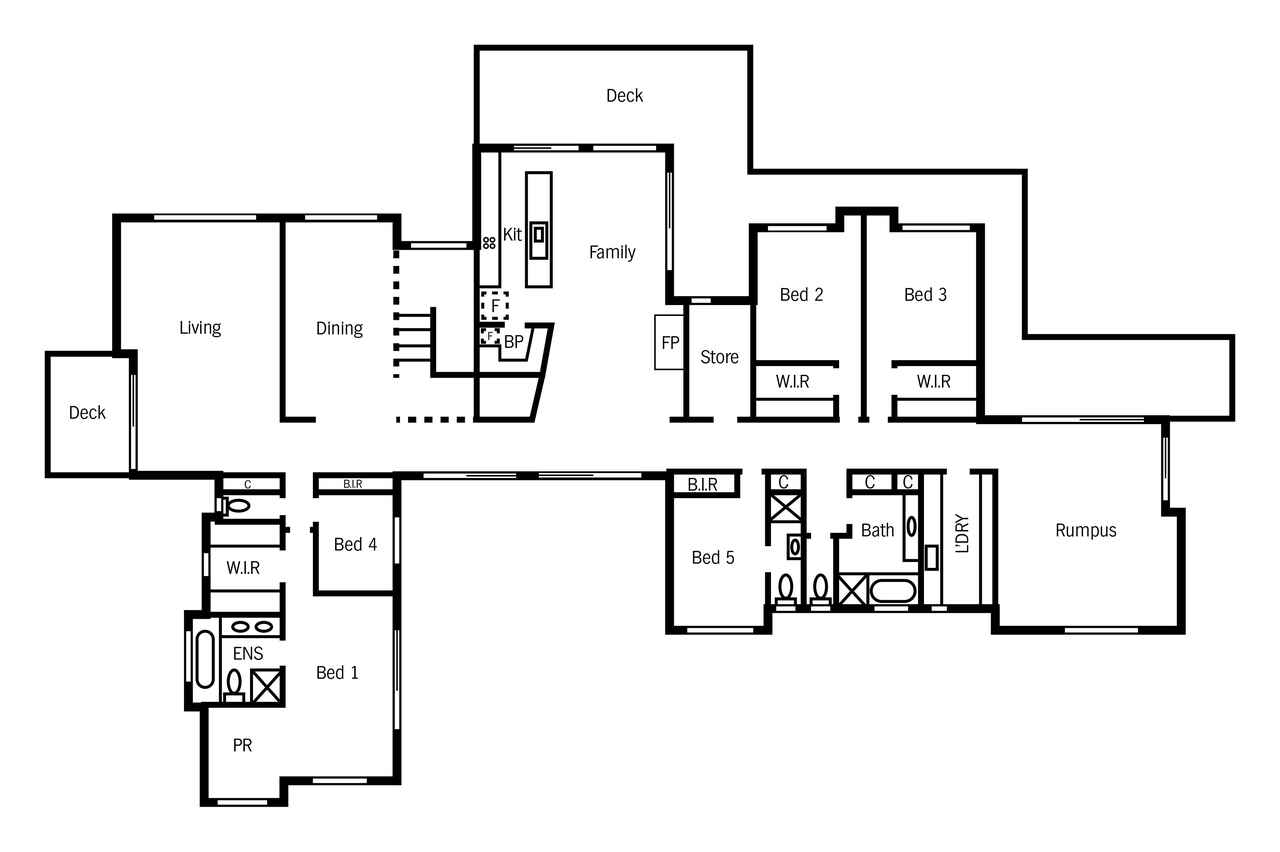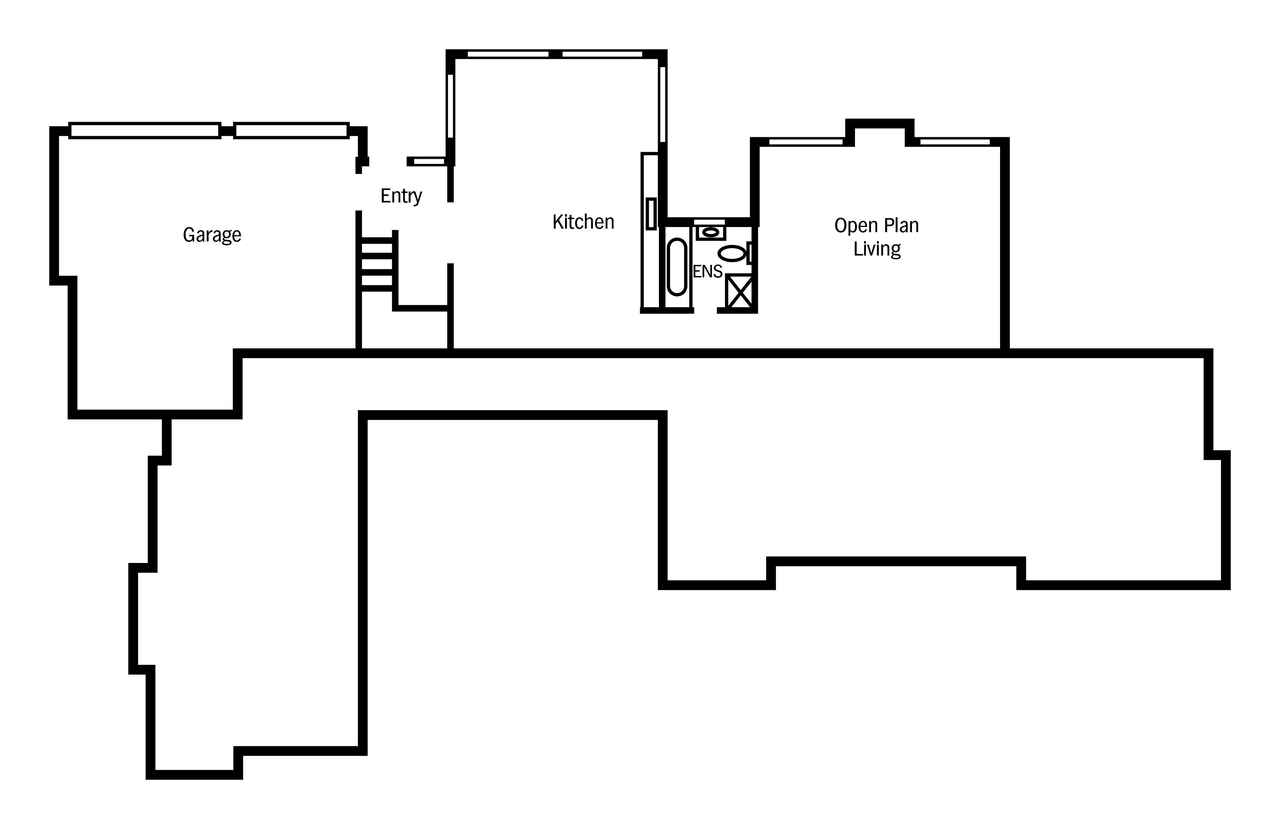Idyllic Retreat
Sold
Location
Lot 52/31 Aspen Rise
Jerrabomberra NSW 2619
Details
5
3
5
House
Sold
Rates: | $3,302.20 annually |
Land area: | 6541 sqm (approx) |
Presenting an idyllic lifestyle opportunity in an exclusive elevated address. This two storey home has been cleverly engineered to facilitate exceptional living and entertaining with plenty of space indoors and out. Featuring a unique open plan design with stunning northerly panoramic views to the Canberra region and surrounding farmland. This stunning property is backed by reserve land and provides unrivalled access to walking trails. This home is just a short walk from Lake Jerrabomberra, local shops and schools and main arterial roads providing fast access to Canberra and Queanbeyan. This sprawling residence offers five oversized bedrooms all with extensive storage. The striking master bedroom with generous proportions has a full sized ensuite with a large spa bath and a double vanity. Bedroom two also contains an ensuite with the main bathroom also housing quality fixtures. There is an open plan master chef kitchen with quality fixtures and stunning neutral benchtops and splash backs. Downstairs offers 200ms (approx.) of living space with an additional kitchen, living area and full sized bathroom. This space is ideal for guest accommodation, home office, teen retreat or additional rental income. This home is functional yet extravagant with magnificent mountain views from almost every angle of the home. The vast gardens suit the natural surroundings and provide privacy and many different areas for you to sit and enjoy the views. Otherwise you can always sit back and unwind on your sprawling entertainment deck and enjoy the panoramic vistas. If the best of everything is your way of life, you've just found your new home.
Property Features Include:
- Five full size bedrooms with extensive storage
- Two bedrooms serviced by palatial ensuites
- Slow combustion wood fire with air transfer system
- In slab heating plus two split systems upstairs
- Large open plan living areas with panoramic vistas
- Northerly facing aspect
- Backed by reserve land
- Well-appointed kitchen with quality stainless steel appliances
- Laundry with ample storage
- Neutral tones used throughout
- Triple car accommodation with auto doors and internal access plus additional double car garage
- Native gardens
- Massive wrap around deck with stunning vistas
- Oversized rumpus
- Set amongst other quality homes
- Solar passive design
- Total 650m2 (approx.)
- 6,541 m2 (approx.) block
- Rates $3,302.20 pa (approx)
- Plenty of room for the extended family and home business
Read MoreProperty Features Include:
- Five full size bedrooms with extensive storage
- Two bedrooms serviced by palatial ensuites
- Slow combustion wood fire with air transfer system
- In slab heating plus two split systems upstairs
- Large open plan living areas with panoramic vistas
- Northerly facing aspect
- Backed by reserve land
- Well-appointed kitchen with quality stainless steel appliances
- Laundry with ample storage
- Neutral tones used throughout
- Triple car accommodation with auto doors and internal access plus additional double car garage
- Native gardens
- Massive wrap around deck with stunning vistas
- Oversized rumpus
- Set amongst other quality homes
- Solar passive design
- Total 650m2 (approx.)
- 6,541 m2 (approx.) block
- Rates $3,302.20 pa (approx)
- Plenty of room for the extended family and home business
Inspect
Contact agent
Listing agent
Presenting an idyllic lifestyle opportunity in an exclusive elevated address. This two storey home has been cleverly engineered to facilitate exceptional living and entertaining with plenty of space indoors and out. Featuring a unique open plan design with stunning northerly panoramic views to the Canberra region and surrounding farmland. This stunning property is backed by reserve land and provides unrivalled access to walking trails. This home is just a short walk from Lake Jerrabomberra, local shops and schools and main arterial roads providing fast access to Canberra and Queanbeyan. This sprawling residence offers five oversized bedrooms all with extensive storage. The striking master bedroom with generous proportions has a full sized ensuite with a large spa bath and a double vanity. Bedroom two also contains an ensuite with the main bathroom also housing quality fixtures. There is an open plan master chef kitchen with quality fixtures and stunning neutral benchtops and splash backs. Downstairs offers 200ms (approx.) of living space with an additional kitchen, living area and full sized bathroom. This space is ideal for guest accommodation, home office, teen retreat or additional rental income. This home is functional yet extravagant with magnificent mountain views from almost every angle of the home. The vast gardens suit the natural surroundings and provide privacy and many different areas for you to sit and enjoy the views. Otherwise you can always sit back and unwind on your sprawling entertainment deck and enjoy the panoramic vistas. If the best of everything is your way of life, you've just found your new home.
Property Features Include:
- Five full size bedrooms with extensive storage
- Two bedrooms serviced by palatial ensuites
- Slow combustion wood fire with air transfer system
- In slab heating plus two split systems upstairs
- Large open plan living areas with panoramic vistas
- Northerly facing aspect
- Backed by reserve land
- Well-appointed kitchen with quality stainless steel appliances
- Laundry with ample storage
- Neutral tones used throughout
- Triple car accommodation with auto doors and internal access plus additional double car garage
- Native gardens
- Massive wrap around deck with stunning vistas
- Oversized rumpus
- Set amongst other quality homes
- Solar passive design
- Total 650m2 (approx.)
- 6,541 m2 (approx.) block
- Rates $3,302.20 pa (approx)
- Plenty of room for the extended family and home business
Read MoreProperty Features Include:
- Five full size bedrooms with extensive storage
- Two bedrooms serviced by palatial ensuites
- Slow combustion wood fire with air transfer system
- In slab heating plus two split systems upstairs
- Large open plan living areas with panoramic vistas
- Northerly facing aspect
- Backed by reserve land
- Well-appointed kitchen with quality stainless steel appliances
- Laundry with ample storage
- Neutral tones used throughout
- Triple car accommodation with auto doors and internal access plus additional double car garage
- Native gardens
- Massive wrap around deck with stunning vistas
- Oversized rumpus
- Set amongst other quality homes
- Solar passive design
- Total 650m2 (approx.)
- 6,541 m2 (approx.) block
- Rates $3,302.20 pa (approx)
- Plenty of room for the extended family and home business
Location
Lot 52/31 Aspen Rise
Jerrabomberra NSW 2619
Details
5
3
5
House
Sold
Rates: | $3,302.20 annually |
Land area: | 6541 sqm (approx) |
Presenting an idyllic lifestyle opportunity in an exclusive elevated address. This two storey home has been cleverly engineered to facilitate exceptional living and entertaining with plenty of space indoors and out. Featuring a unique open plan design with stunning northerly panoramic views to the Canberra region and surrounding farmland. This stunning property is backed by reserve land and provides unrivalled access to walking trails. This home is just a short walk from Lake Jerrabomberra, local shops and schools and main arterial roads providing fast access to Canberra and Queanbeyan. This sprawling residence offers five oversized bedrooms all with extensive storage. The striking master bedroom with generous proportions has a full sized ensuite with a large spa bath and a double vanity. Bedroom two also contains an ensuite with the main bathroom also housing quality fixtures. There is an open plan master chef kitchen with quality fixtures and stunning neutral benchtops and splash backs. Downstairs offers 200ms (approx.) of living space with an additional kitchen, living area and full sized bathroom. This space is ideal for guest accommodation, home office, teen retreat or additional rental income. This home is functional yet extravagant with magnificent mountain views from almost every angle of the home. The vast gardens suit the natural surroundings and provide privacy and many different areas for you to sit and enjoy the views. Otherwise you can always sit back and unwind on your sprawling entertainment deck and enjoy the panoramic vistas. If the best of everything is your way of life, you've just found your new home.
Property Features Include:
- Five full size bedrooms with extensive storage
- Two bedrooms serviced by palatial ensuites
- Slow combustion wood fire with air transfer system
- In slab heating plus two split systems upstairs
- Large open plan living areas with panoramic vistas
- Northerly facing aspect
- Backed by reserve land
- Well-appointed kitchen with quality stainless steel appliances
- Laundry with ample storage
- Neutral tones used throughout
- Triple car accommodation with auto doors and internal access plus additional double car garage
- Native gardens
- Massive wrap around deck with stunning vistas
- Oversized rumpus
- Set amongst other quality homes
- Solar passive design
- Total 650m2 (approx.)
- 6,541 m2 (approx.) block
- Rates $3,302.20 pa (approx)
- Plenty of room for the extended family and home business
Read MoreProperty Features Include:
- Five full size bedrooms with extensive storage
- Two bedrooms serviced by palatial ensuites
- Slow combustion wood fire with air transfer system
- In slab heating plus two split systems upstairs
- Large open plan living areas with panoramic vistas
- Northerly facing aspect
- Backed by reserve land
- Well-appointed kitchen with quality stainless steel appliances
- Laundry with ample storage
- Neutral tones used throughout
- Triple car accommodation with auto doors and internal access plus additional double car garage
- Native gardens
- Massive wrap around deck with stunning vistas
- Oversized rumpus
- Set amongst other quality homes
- Solar passive design
- Total 650m2 (approx.)
- 6,541 m2 (approx.) block
- Rates $3,302.20 pa (approx)
- Plenty of room for the extended family and home business
Inspect
Contact agent


