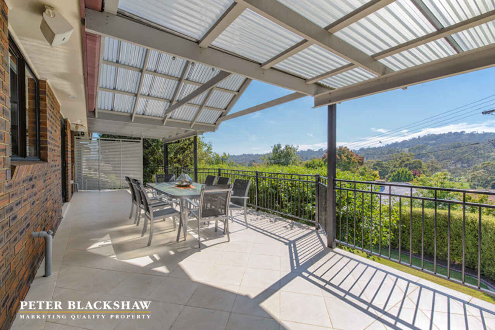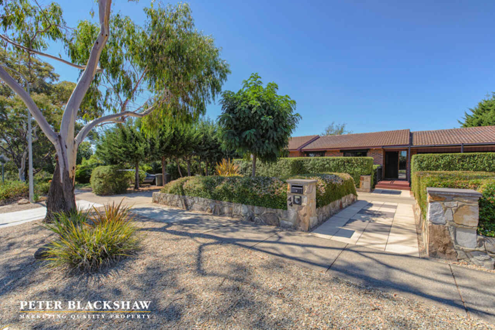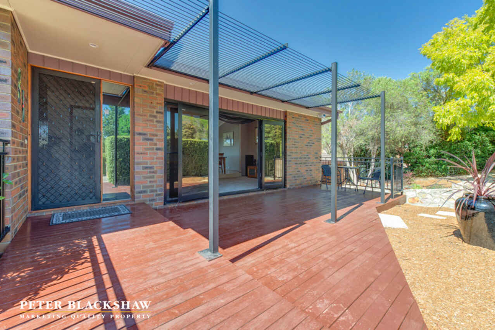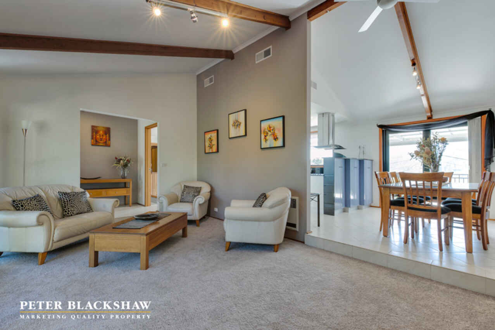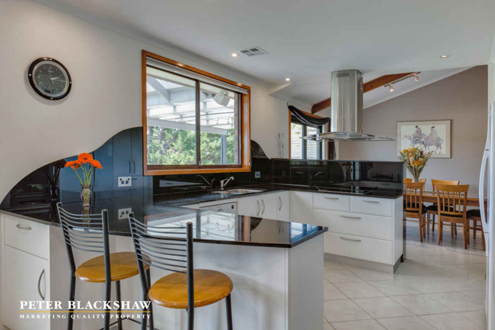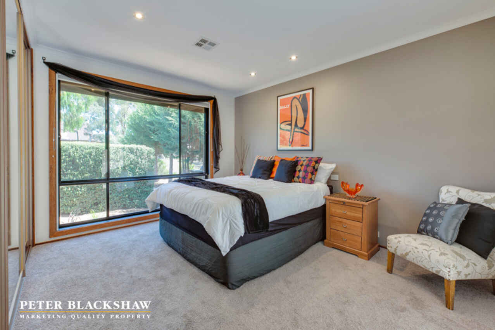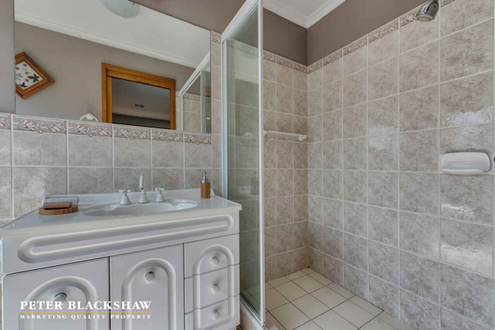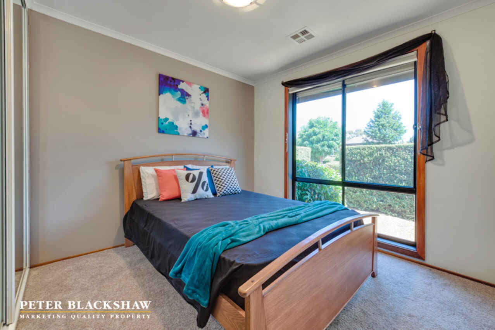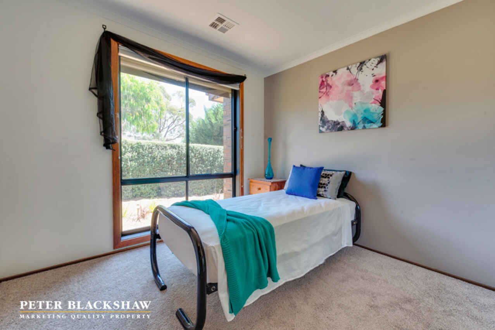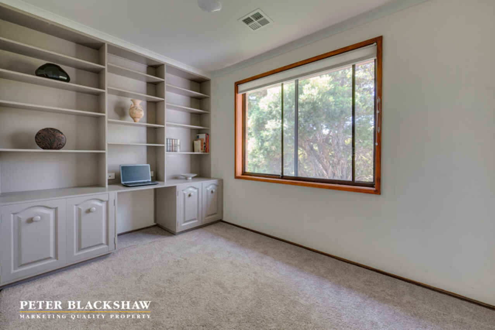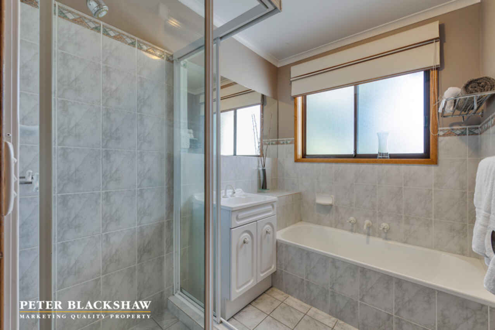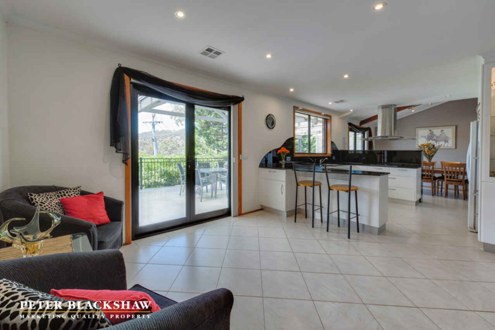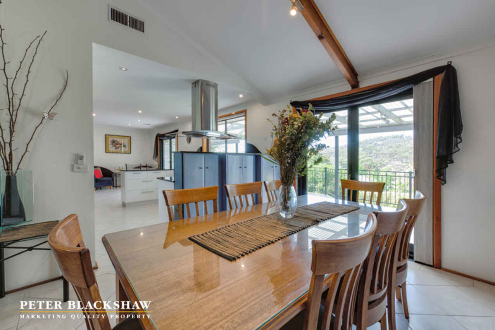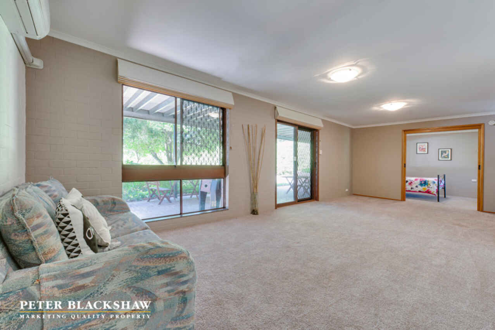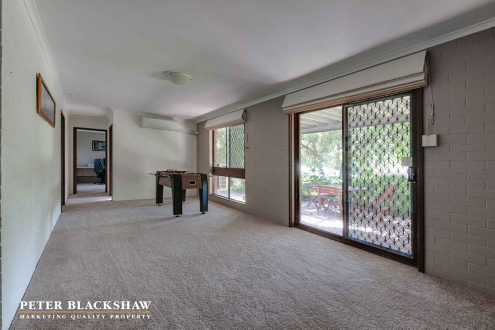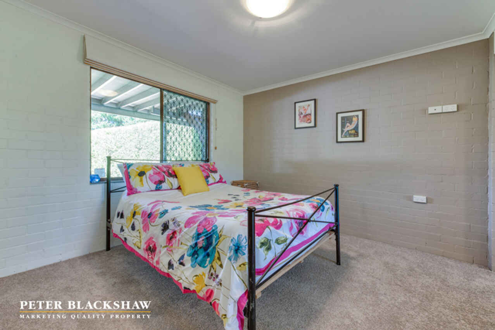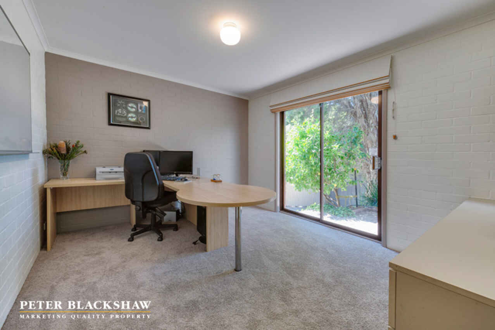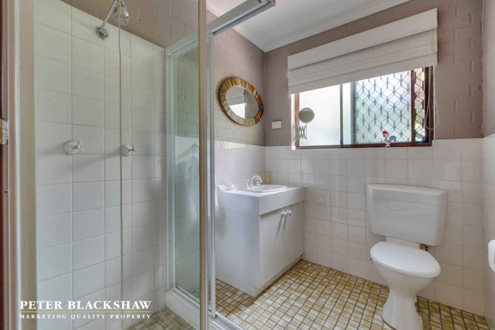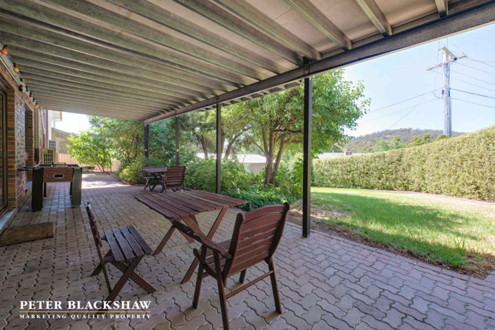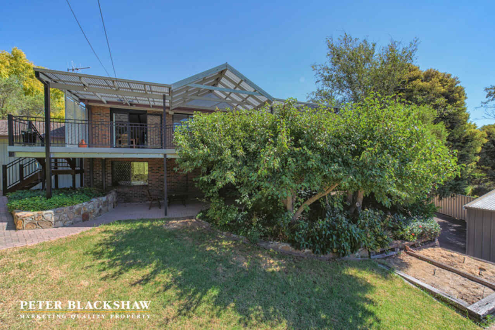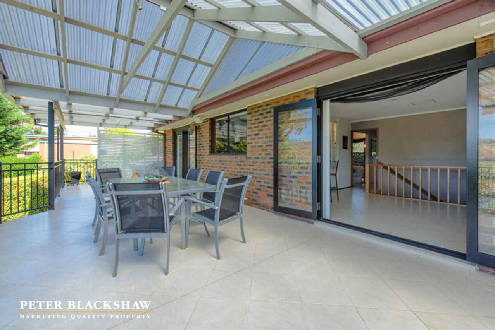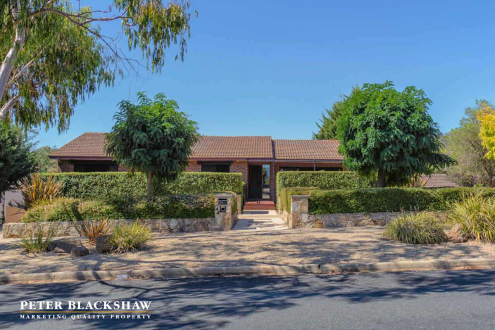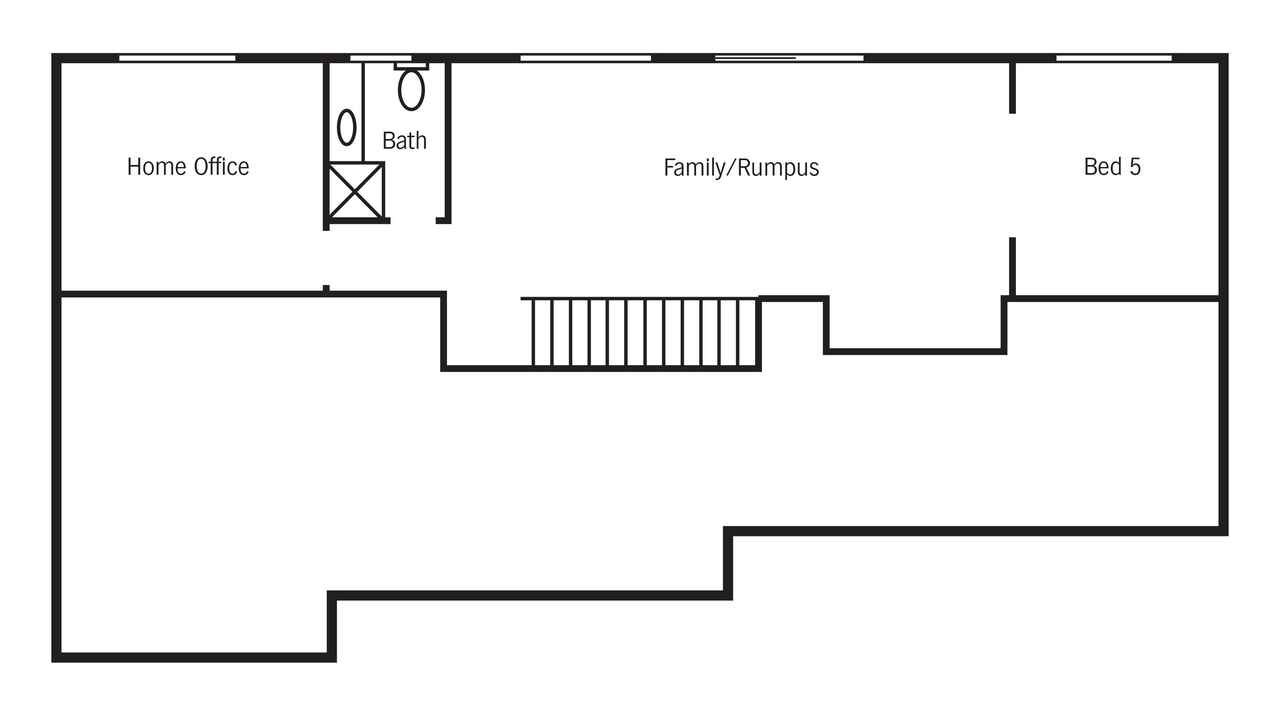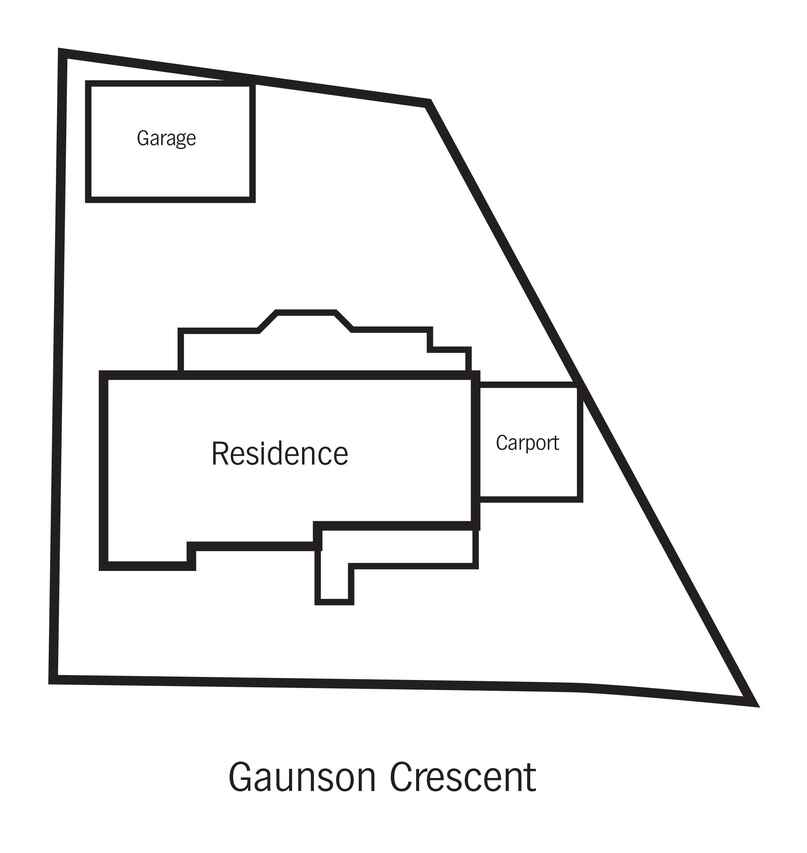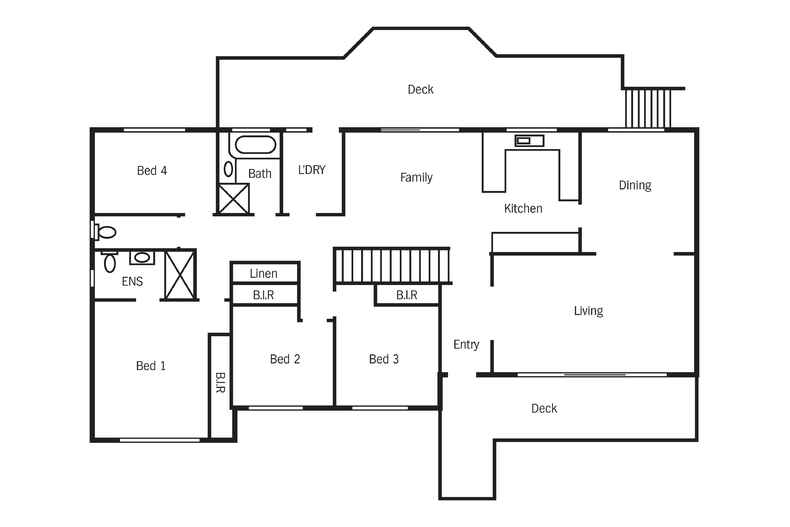Modern living in established suburb
Sold
Location
Lot 53/44 Gaunson Crescent
Wanniassa ACT 2903
Details
5
3
4
EER: 2.0
House
Auction Saturday, 16 Apr 01:00 PM On site
Rates: | $2,265.00 annually |
Land area: | 922 sqm (approx) |
Building size: | 229 sqm (approx) |
Perched high in Wanniassa Hills and overlooking Farrer Ridge is this hidden gem of a home! With modern street appeal and great views, you will be the envy of your family and friends.
44 Gaunson Crescent offers ideal family living with multiple living areas and large indoor/outdoor entertaining areas. Driving up to the home you will notice the residence is set back from the street, with ample off street parking and when approaching the entry you will be impressed with the private deck with double bi-folding glass doors.
Venturing into this home you will love the feeling of space as the lounge and dining rooms have high cathedral ceilings with exposed beams. On this level the home comprises three good sized bedrooms each with built-in cupboards, main with ensuite, study/4th bedroom, main bathroom and three separate living areas allowing all the space you need. The kitchen has been updated and will be the hub of the home for many years to come.
Outside, the living space continues, with a covered entertaining deck extending the living areas from inside to out. This impressive deck will surely please with views that overlook the surrounding hills.
Downstairs has a large rumpus room, an additional large bedroom with built-ins, a good sized office with built-in shelves and cupboards and an extensive outdoor entertaining area. The office has direct external access - ideal for a home business.
This home is perfect for the growing family - what more could you ask for?
Key features:
• Two storey residence with great views
• Modern kitchen with granite benchtops
• Stainless steel appliances
• Entertaining decks, front and back
• Three double bi-folding glass doors allowing al fresco living
• Ducted reverse cycle air conditioning/heating
• Quality duette and roman blinds throughout
• Awnings and tinted windows
• Double metal garage, double carport and ample off street parking
• Ample storage space and workshop
• Established landscaped gardens
• Great proximity to local shops & schools
This home is one to put on your to view list, so don't hesitate to call today for an inspection.
Read More44 Gaunson Crescent offers ideal family living with multiple living areas and large indoor/outdoor entertaining areas. Driving up to the home you will notice the residence is set back from the street, with ample off street parking and when approaching the entry you will be impressed with the private deck with double bi-folding glass doors.
Venturing into this home you will love the feeling of space as the lounge and dining rooms have high cathedral ceilings with exposed beams. On this level the home comprises three good sized bedrooms each with built-in cupboards, main with ensuite, study/4th bedroom, main bathroom and three separate living areas allowing all the space you need. The kitchen has been updated and will be the hub of the home for many years to come.
Outside, the living space continues, with a covered entertaining deck extending the living areas from inside to out. This impressive deck will surely please with views that overlook the surrounding hills.
Downstairs has a large rumpus room, an additional large bedroom with built-ins, a good sized office with built-in shelves and cupboards and an extensive outdoor entertaining area. The office has direct external access - ideal for a home business.
This home is perfect for the growing family - what more could you ask for?
Key features:
• Two storey residence with great views
• Modern kitchen with granite benchtops
• Stainless steel appliances
• Entertaining decks, front and back
• Three double bi-folding glass doors allowing al fresco living
• Ducted reverse cycle air conditioning/heating
• Quality duette and roman blinds throughout
• Awnings and tinted windows
• Double metal garage, double carport and ample off street parking
• Ample storage space and workshop
• Established landscaped gardens
• Great proximity to local shops & schools
This home is one to put on your to view list, so don't hesitate to call today for an inspection.
Inspect
Contact agent
Listing agent
Perched high in Wanniassa Hills and overlooking Farrer Ridge is this hidden gem of a home! With modern street appeal and great views, you will be the envy of your family and friends.
44 Gaunson Crescent offers ideal family living with multiple living areas and large indoor/outdoor entertaining areas. Driving up to the home you will notice the residence is set back from the street, with ample off street parking and when approaching the entry you will be impressed with the private deck with double bi-folding glass doors.
Venturing into this home you will love the feeling of space as the lounge and dining rooms have high cathedral ceilings with exposed beams. On this level the home comprises three good sized bedrooms each with built-in cupboards, main with ensuite, study/4th bedroom, main bathroom and three separate living areas allowing all the space you need. The kitchen has been updated and will be the hub of the home for many years to come.
Outside, the living space continues, with a covered entertaining deck extending the living areas from inside to out. This impressive deck will surely please with views that overlook the surrounding hills.
Downstairs has a large rumpus room, an additional large bedroom with built-ins, a good sized office with built-in shelves and cupboards and an extensive outdoor entertaining area. The office has direct external access - ideal for a home business.
This home is perfect for the growing family - what more could you ask for?
Key features:
• Two storey residence with great views
• Modern kitchen with granite benchtops
• Stainless steel appliances
• Entertaining decks, front and back
• Three double bi-folding glass doors allowing al fresco living
• Ducted reverse cycle air conditioning/heating
• Quality duette and roman blinds throughout
• Awnings and tinted windows
• Double metal garage, double carport and ample off street parking
• Ample storage space and workshop
• Established landscaped gardens
• Great proximity to local shops & schools
This home is one to put on your to view list, so don't hesitate to call today for an inspection.
Read More44 Gaunson Crescent offers ideal family living with multiple living areas and large indoor/outdoor entertaining areas. Driving up to the home you will notice the residence is set back from the street, with ample off street parking and when approaching the entry you will be impressed with the private deck with double bi-folding glass doors.
Venturing into this home you will love the feeling of space as the lounge and dining rooms have high cathedral ceilings with exposed beams. On this level the home comprises three good sized bedrooms each with built-in cupboards, main with ensuite, study/4th bedroom, main bathroom and three separate living areas allowing all the space you need. The kitchen has been updated and will be the hub of the home for many years to come.
Outside, the living space continues, with a covered entertaining deck extending the living areas from inside to out. This impressive deck will surely please with views that overlook the surrounding hills.
Downstairs has a large rumpus room, an additional large bedroom with built-ins, a good sized office with built-in shelves and cupboards and an extensive outdoor entertaining area. The office has direct external access - ideal for a home business.
This home is perfect for the growing family - what more could you ask for?
Key features:
• Two storey residence with great views
• Modern kitchen with granite benchtops
• Stainless steel appliances
• Entertaining decks, front and back
• Three double bi-folding glass doors allowing al fresco living
• Ducted reverse cycle air conditioning/heating
• Quality duette and roman blinds throughout
• Awnings and tinted windows
• Double metal garage, double carport and ample off street parking
• Ample storage space and workshop
• Established landscaped gardens
• Great proximity to local shops & schools
This home is one to put on your to view list, so don't hesitate to call today for an inspection.
Location
Lot 53/44 Gaunson Crescent
Wanniassa ACT 2903
Details
5
3
4
EER: 2.0
House
Auction Saturday, 16 Apr 01:00 PM On site
Rates: | $2,265.00 annually |
Land area: | 922 sqm (approx) |
Building size: | 229 sqm (approx) |
Perched high in Wanniassa Hills and overlooking Farrer Ridge is this hidden gem of a home! With modern street appeal and great views, you will be the envy of your family and friends.
44 Gaunson Crescent offers ideal family living with multiple living areas and large indoor/outdoor entertaining areas. Driving up to the home you will notice the residence is set back from the street, with ample off street parking and when approaching the entry you will be impressed with the private deck with double bi-folding glass doors.
Venturing into this home you will love the feeling of space as the lounge and dining rooms have high cathedral ceilings with exposed beams. On this level the home comprises three good sized bedrooms each with built-in cupboards, main with ensuite, study/4th bedroom, main bathroom and three separate living areas allowing all the space you need. The kitchen has been updated and will be the hub of the home for many years to come.
Outside, the living space continues, with a covered entertaining deck extending the living areas from inside to out. This impressive deck will surely please with views that overlook the surrounding hills.
Downstairs has a large rumpus room, an additional large bedroom with built-ins, a good sized office with built-in shelves and cupboards and an extensive outdoor entertaining area. The office has direct external access - ideal for a home business.
This home is perfect for the growing family - what more could you ask for?
Key features:
• Two storey residence with great views
• Modern kitchen with granite benchtops
• Stainless steel appliances
• Entertaining decks, front and back
• Three double bi-folding glass doors allowing al fresco living
• Ducted reverse cycle air conditioning/heating
• Quality duette and roman blinds throughout
• Awnings and tinted windows
• Double metal garage, double carport and ample off street parking
• Ample storage space and workshop
• Established landscaped gardens
• Great proximity to local shops & schools
This home is one to put on your to view list, so don't hesitate to call today for an inspection.
Read More44 Gaunson Crescent offers ideal family living with multiple living areas and large indoor/outdoor entertaining areas. Driving up to the home you will notice the residence is set back from the street, with ample off street parking and when approaching the entry you will be impressed with the private deck with double bi-folding glass doors.
Venturing into this home you will love the feeling of space as the lounge and dining rooms have high cathedral ceilings with exposed beams. On this level the home comprises three good sized bedrooms each with built-in cupboards, main with ensuite, study/4th bedroom, main bathroom and three separate living areas allowing all the space you need. The kitchen has been updated and will be the hub of the home for many years to come.
Outside, the living space continues, with a covered entertaining deck extending the living areas from inside to out. This impressive deck will surely please with views that overlook the surrounding hills.
Downstairs has a large rumpus room, an additional large bedroom with built-ins, a good sized office with built-in shelves and cupboards and an extensive outdoor entertaining area. The office has direct external access - ideal for a home business.
This home is perfect for the growing family - what more could you ask for?
Key features:
• Two storey residence with great views
• Modern kitchen with granite benchtops
• Stainless steel appliances
• Entertaining decks, front and back
• Three double bi-folding glass doors allowing al fresco living
• Ducted reverse cycle air conditioning/heating
• Quality duette and roman blinds throughout
• Awnings and tinted windows
• Double metal garage, double carport and ample off street parking
• Ample storage space and workshop
• Established landscaped gardens
• Great proximity to local shops & schools
This home is one to put on your to view list, so don't hesitate to call today for an inspection.
Inspect
Contact agent


