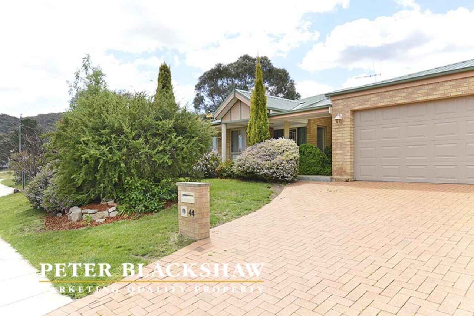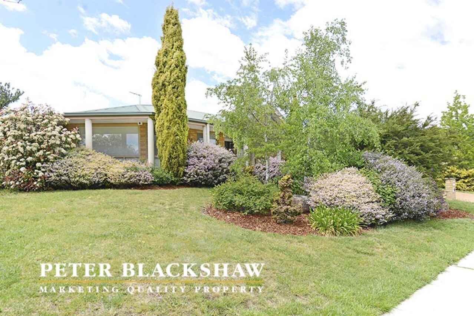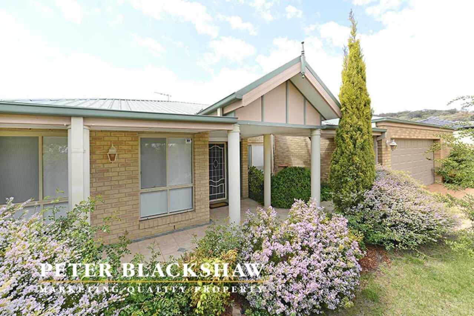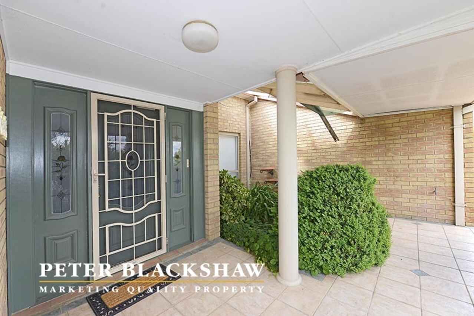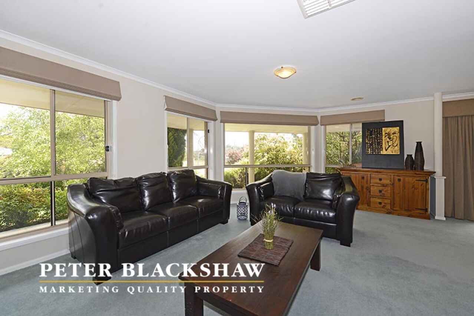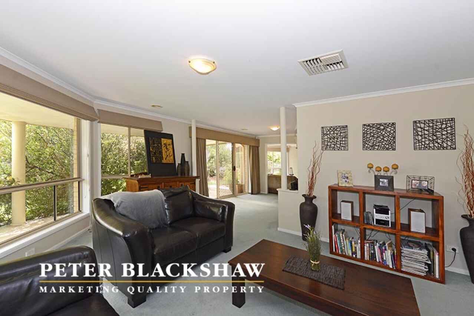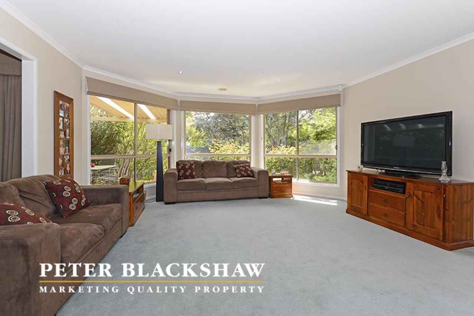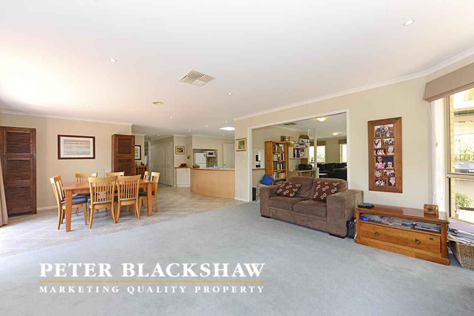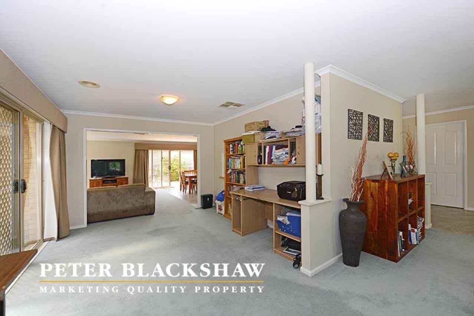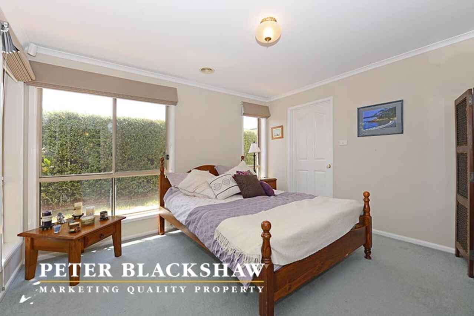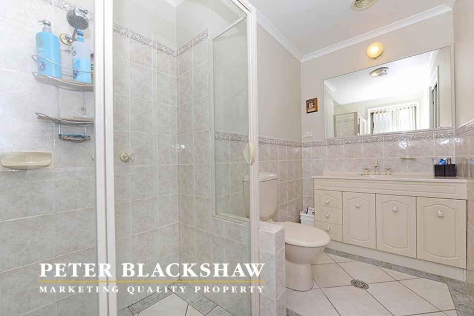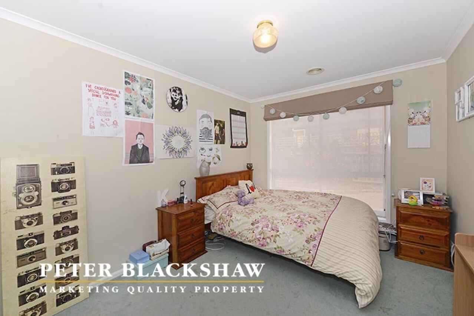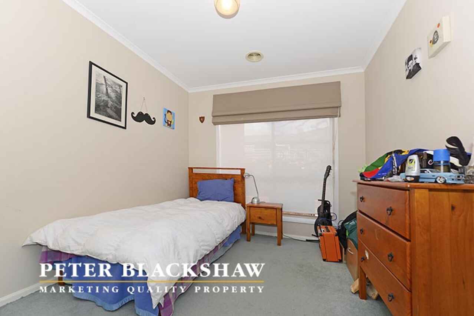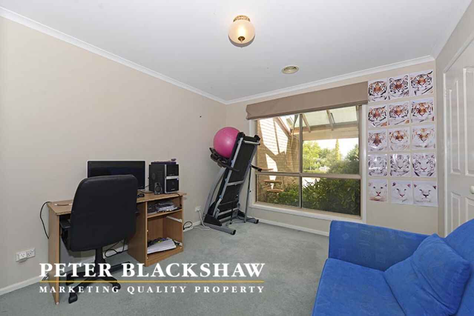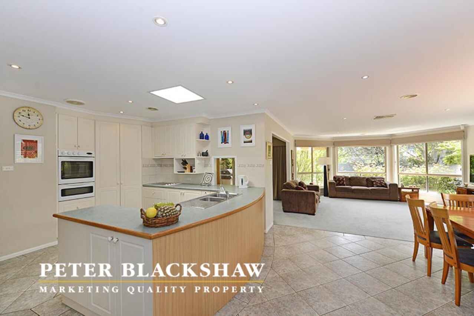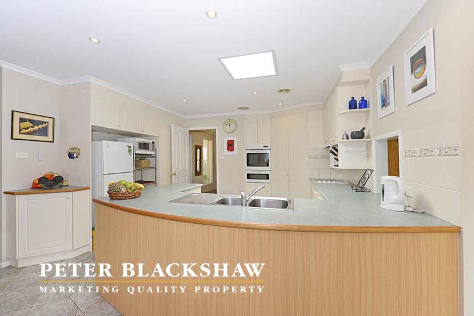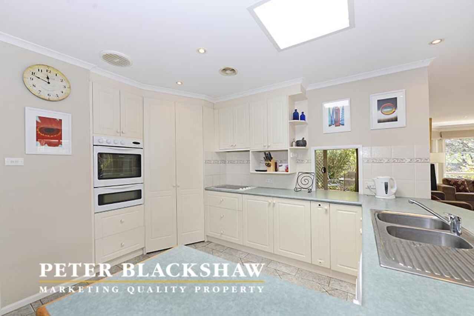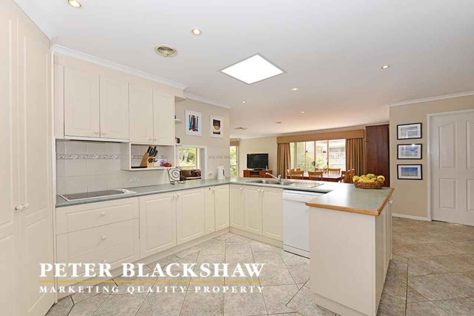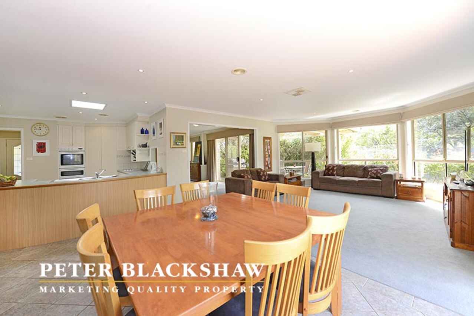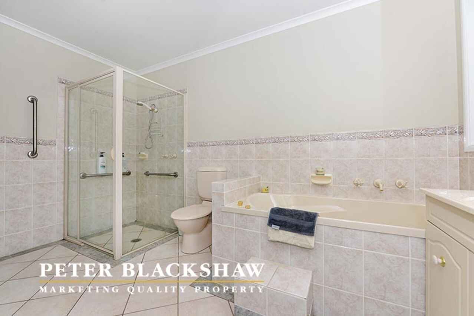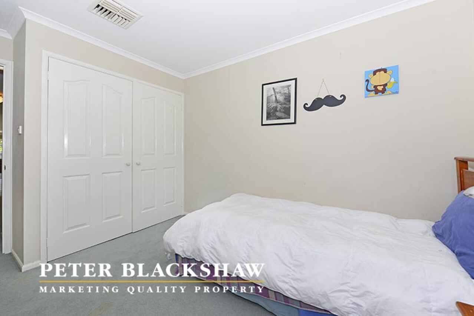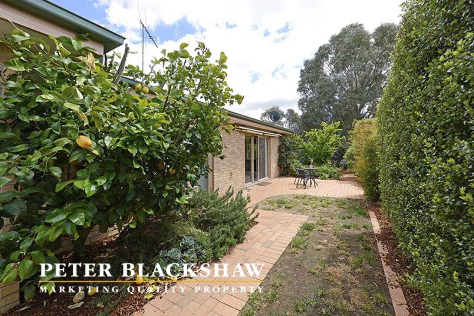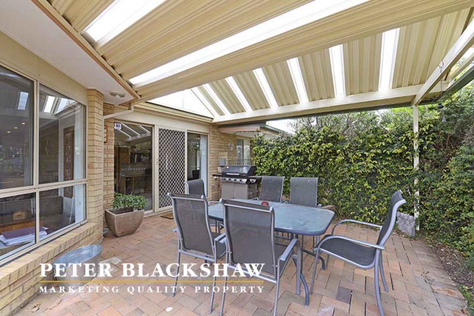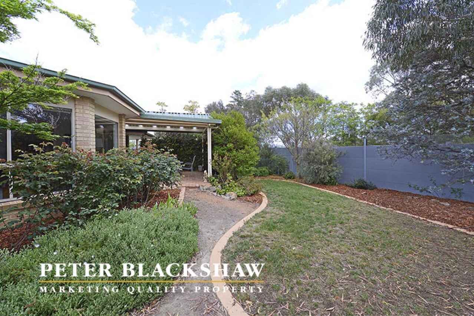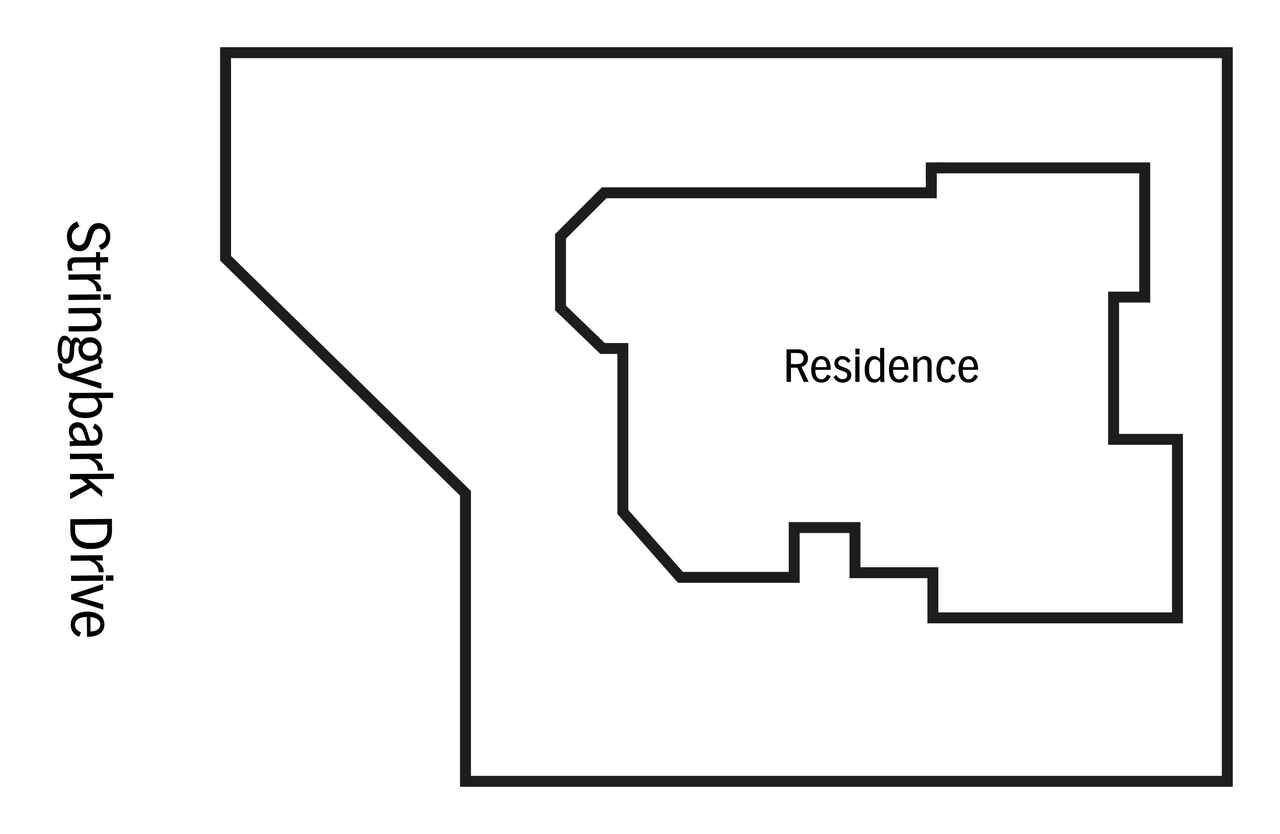Spacious Family Living
Sold
Location
Lot 54/44 Stringybark Drive
Jerrabomberra NSW 2619
Details
4
2
2
House
Offers over $625,000
Rates: | $2,479.98 annually |
Land area: | 808 sqm (approx) |
This four bedroom family home with ensuite has generous proportions and was designed to take advantage of a northerly aspect. The tiled entry flows into a spacious formal lounge, dining room and a large tiled/carpeted family room with a generous sized modern kitchen, meals area and laundry. Surrounded by large full length windows, the living areas enjoy an abundance of natural light. The rest of the home enjoying year round comfort with the advantage of ducted gas heating and evaporative cooling.The main bedroom fits a king size bed and features a walk in robe and the additional three well proportioned bedrooms all have built in robes. The ensuite and main bathroom with spa are stylish and modern. Enjoy alfresco dining on the paved entertaining pad with retractable electric awning or the separate covered and paved outdoor area. Both are surrounded by mature trees and shrubs for complete privacy. The backyard is also secure, flat and easy care.The property comes complete with a large double attached garage with workshop area, internal access and automatic panel lift door and is a short drive to the busy business precincts of the Canberra Airport, Kingston, Manuka and the City Centre.
FEATURES:
*Approximately 208m2 of living area (approx 22.5 squares)
*Generous sized lounge /dining areas and a big family room and meals area
*Sun filled north facing living areas
*Large modern kitchen with plenty of cupboard space and dishwasher
*Quality curtains and pelmets with block out blinds
*Tiles and carpets throughout
*Oversized bathroom with deep spa
*Ducted gas heating and evaporative cooling
*Large master bedroom with walk-in robe and modern ensuite
*Built in robes in bedrooms two and three
*Mirrored robes in Bedroom four
*Large linen cupboards
*Gas hot water
*Foxtel connection
*Two covered outdoor entertaining areas- ideal for summer living
*Double attached brick garage with internal access, automatic panel lift door and workshop area
*Private, flat and secure landscaped gardens
*Under roof line verandah at the front
Read MoreFEATURES:
*Approximately 208m2 of living area (approx 22.5 squares)
*Generous sized lounge /dining areas and a big family room and meals area
*Sun filled north facing living areas
*Large modern kitchen with plenty of cupboard space and dishwasher
*Quality curtains and pelmets with block out blinds
*Tiles and carpets throughout
*Oversized bathroom with deep spa
*Ducted gas heating and evaporative cooling
*Large master bedroom with walk-in robe and modern ensuite
*Built in robes in bedrooms two and three
*Mirrored robes in Bedroom four
*Large linen cupboards
*Gas hot water
*Foxtel connection
*Two covered outdoor entertaining areas- ideal for summer living
*Double attached brick garage with internal access, automatic panel lift door and workshop area
*Private, flat and secure landscaped gardens
*Under roof line verandah at the front
Inspect
Contact agent
Listing agent
This four bedroom family home with ensuite has generous proportions and was designed to take advantage of a northerly aspect. The tiled entry flows into a spacious formal lounge, dining room and a large tiled/carpeted family room with a generous sized modern kitchen, meals area and laundry. Surrounded by large full length windows, the living areas enjoy an abundance of natural light. The rest of the home enjoying year round comfort with the advantage of ducted gas heating and evaporative cooling.The main bedroom fits a king size bed and features a walk in robe and the additional three well proportioned bedrooms all have built in robes. The ensuite and main bathroom with spa are stylish and modern. Enjoy alfresco dining on the paved entertaining pad with retractable electric awning or the separate covered and paved outdoor area. Both are surrounded by mature trees and shrubs for complete privacy. The backyard is also secure, flat and easy care.The property comes complete with a large double attached garage with workshop area, internal access and automatic panel lift door and is a short drive to the busy business precincts of the Canberra Airport, Kingston, Manuka and the City Centre.
FEATURES:
*Approximately 208m2 of living area (approx 22.5 squares)
*Generous sized lounge /dining areas and a big family room and meals area
*Sun filled north facing living areas
*Large modern kitchen with plenty of cupboard space and dishwasher
*Quality curtains and pelmets with block out blinds
*Tiles and carpets throughout
*Oversized bathroom with deep spa
*Ducted gas heating and evaporative cooling
*Large master bedroom with walk-in robe and modern ensuite
*Built in robes in bedrooms two and three
*Mirrored robes in Bedroom four
*Large linen cupboards
*Gas hot water
*Foxtel connection
*Two covered outdoor entertaining areas- ideal for summer living
*Double attached brick garage with internal access, automatic panel lift door and workshop area
*Private, flat and secure landscaped gardens
*Under roof line verandah at the front
Read MoreFEATURES:
*Approximately 208m2 of living area (approx 22.5 squares)
*Generous sized lounge /dining areas and a big family room and meals area
*Sun filled north facing living areas
*Large modern kitchen with plenty of cupboard space and dishwasher
*Quality curtains and pelmets with block out blinds
*Tiles and carpets throughout
*Oversized bathroom with deep spa
*Ducted gas heating and evaporative cooling
*Large master bedroom with walk-in robe and modern ensuite
*Built in robes in bedrooms two and three
*Mirrored robes in Bedroom four
*Large linen cupboards
*Gas hot water
*Foxtel connection
*Two covered outdoor entertaining areas- ideal for summer living
*Double attached brick garage with internal access, automatic panel lift door and workshop area
*Private, flat and secure landscaped gardens
*Under roof line verandah at the front
Location
Lot 54/44 Stringybark Drive
Jerrabomberra NSW 2619
Details
4
2
2
House
Offers over $625,000
Rates: | $2,479.98 annually |
Land area: | 808 sqm (approx) |
This four bedroom family home with ensuite has generous proportions and was designed to take advantage of a northerly aspect. The tiled entry flows into a spacious formal lounge, dining room and a large tiled/carpeted family room with a generous sized modern kitchen, meals area and laundry. Surrounded by large full length windows, the living areas enjoy an abundance of natural light. The rest of the home enjoying year round comfort with the advantage of ducted gas heating and evaporative cooling.The main bedroom fits a king size bed and features a walk in robe and the additional three well proportioned bedrooms all have built in robes. The ensuite and main bathroom with spa are stylish and modern. Enjoy alfresco dining on the paved entertaining pad with retractable electric awning or the separate covered and paved outdoor area. Both are surrounded by mature trees and shrubs for complete privacy. The backyard is also secure, flat and easy care.The property comes complete with a large double attached garage with workshop area, internal access and automatic panel lift door and is a short drive to the busy business precincts of the Canberra Airport, Kingston, Manuka and the City Centre.
FEATURES:
*Approximately 208m2 of living area (approx 22.5 squares)
*Generous sized lounge /dining areas and a big family room and meals area
*Sun filled north facing living areas
*Large modern kitchen with plenty of cupboard space and dishwasher
*Quality curtains and pelmets with block out blinds
*Tiles and carpets throughout
*Oversized bathroom with deep spa
*Ducted gas heating and evaporative cooling
*Large master bedroom with walk-in robe and modern ensuite
*Built in robes in bedrooms two and three
*Mirrored robes in Bedroom four
*Large linen cupboards
*Gas hot water
*Foxtel connection
*Two covered outdoor entertaining areas- ideal for summer living
*Double attached brick garage with internal access, automatic panel lift door and workshop area
*Private, flat and secure landscaped gardens
*Under roof line verandah at the front
Read MoreFEATURES:
*Approximately 208m2 of living area (approx 22.5 squares)
*Generous sized lounge /dining areas and a big family room and meals area
*Sun filled north facing living areas
*Large modern kitchen with plenty of cupboard space and dishwasher
*Quality curtains and pelmets with block out blinds
*Tiles and carpets throughout
*Oversized bathroom with deep spa
*Ducted gas heating and evaporative cooling
*Large master bedroom with walk-in robe and modern ensuite
*Built in robes in bedrooms two and three
*Mirrored robes in Bedroom four
*Large linen cupboards
*Gas hot water
*Foxtel connection
*Two covered outdoor entertaining areas- ideal for summer living
*Double attached brick garage with internal access, automatic panel lift door and workshop area
*Private, flat and secure landscaped gardens
*Under roof line verandah at the front
Inspect
Contact agent


