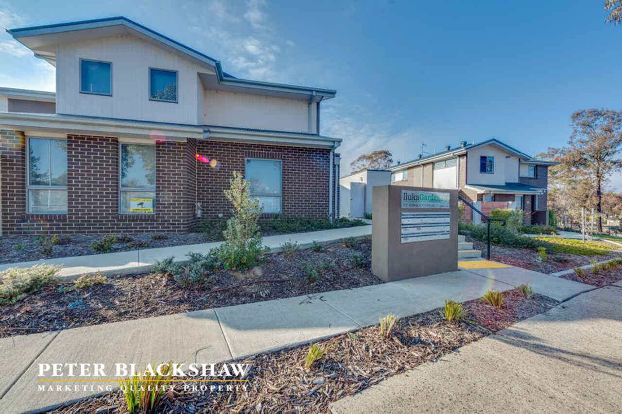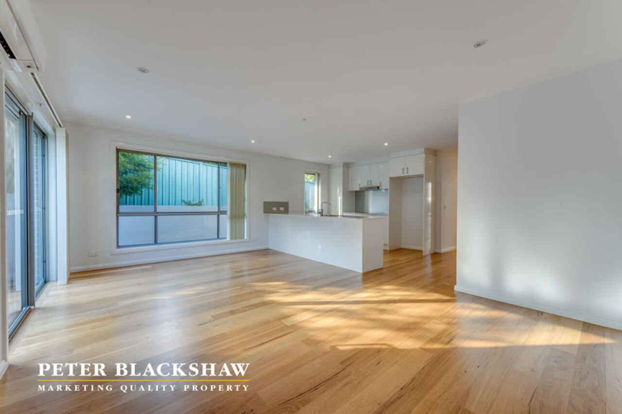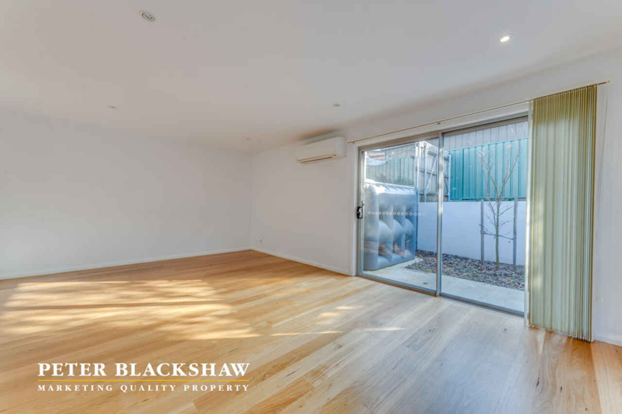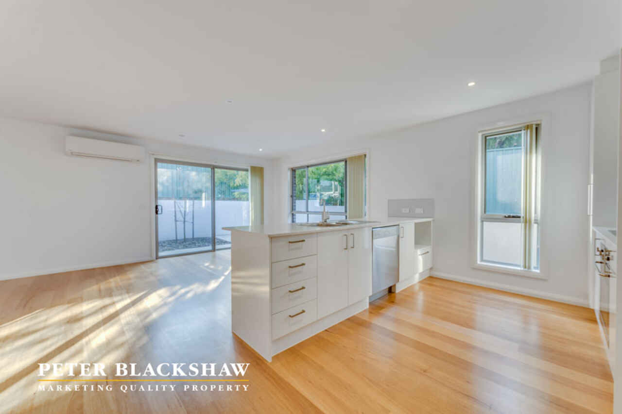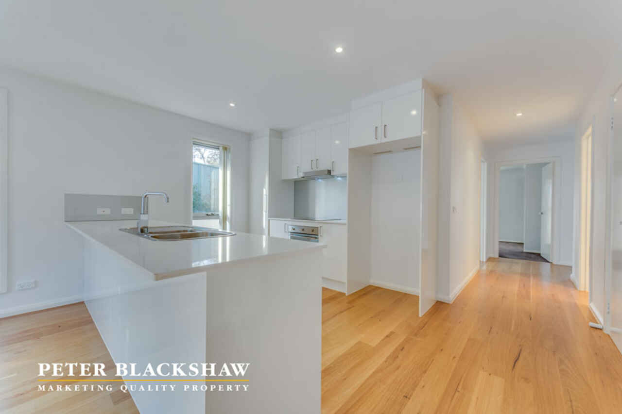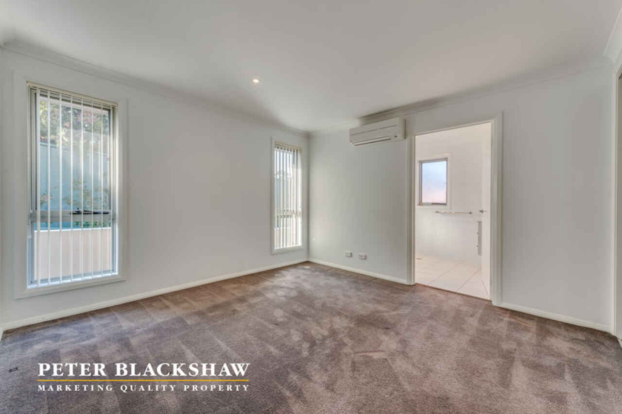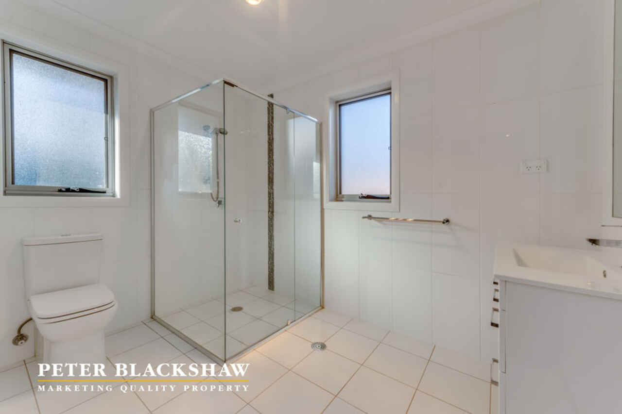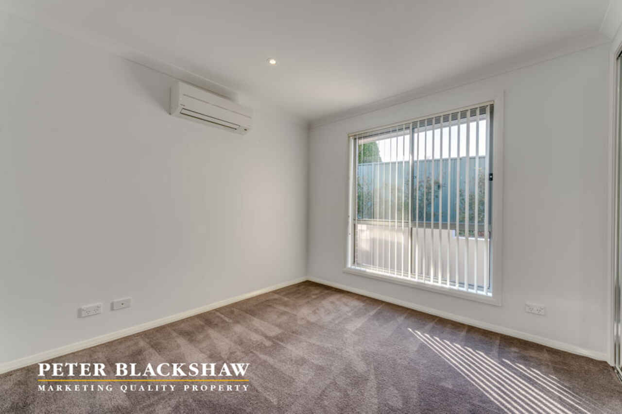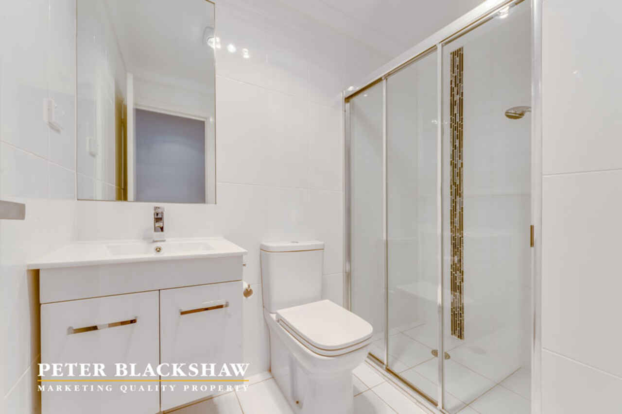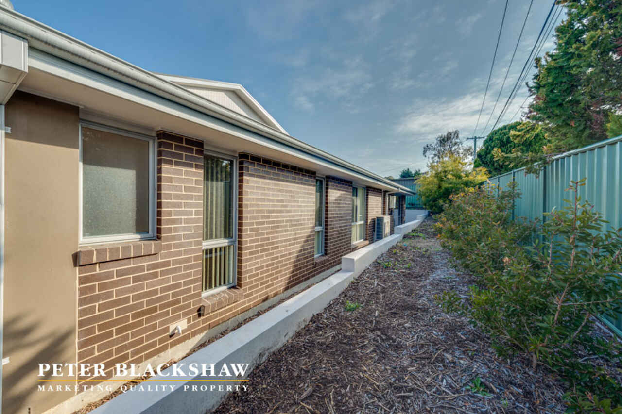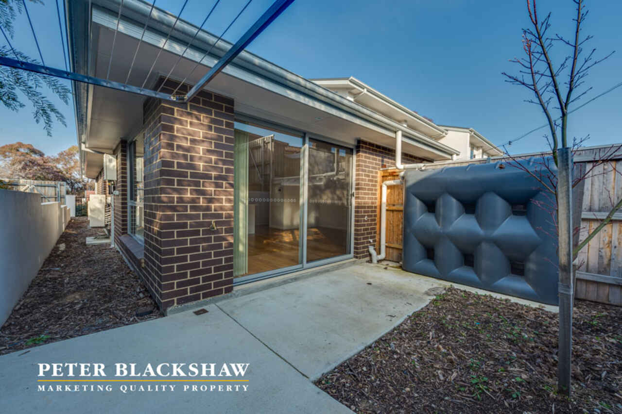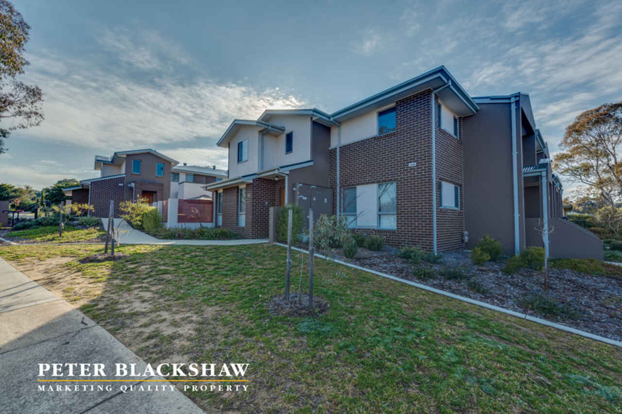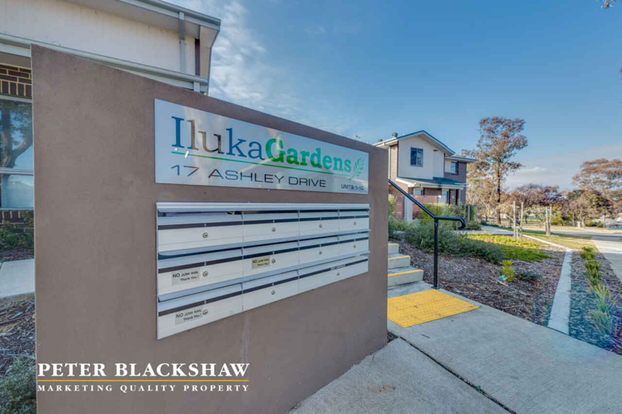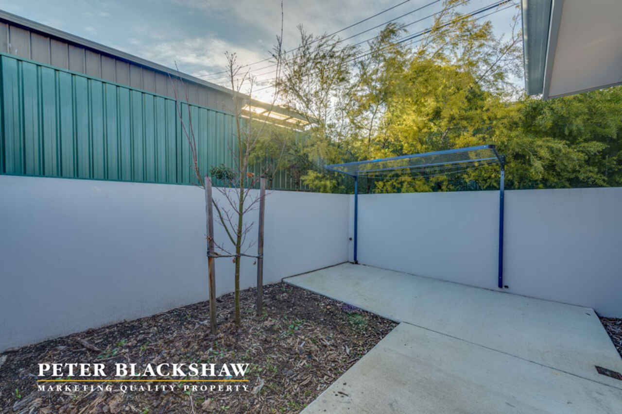Where Convenience, Quality and Practicality Meet
Sold
Location
Lot 57/1/17 Ashley Drive
Wanniassa ACT 2903
Details
2
2
2
EER: 6.0
Townhouse
Sold
Rates: | $1,365.43 annually |
Located within walking distance to an abundant variety of amenities, this spacious single level, two-bedroom ensuite residence is situated in the popular Iluka Gardens' development. The enviable inclusions of the residence include hardwood timber flooring to the living areas, split system heating and cooling, enclosed rear courtyard and much, much more. The standout feature is the modern kitchen with stone benches, full height pantry and SMEG stainless steel appliances including dishwasher, electric oven and cooktop. The centre bench space also doubles as a breakfast bar making it ideal for light entertaining. Extending from the kitchen, the large lounge and dining area are flooded with natural light from the north-easterly aspect. The spacious bedrooms both feature built in wardrobes with the master featuring an ensuite with stunning floor to ceiling tiles. The residence is situated within walking distance to Erindale Shopping Centre which offers Wooloworths, boutique shops, medical and dental clinics and a large variety of internationally themed restaurants. A fantastic investment opportunity or a great spot to downsize too; this residence is certainly worth having a look at!
* Double underground secure car space
* Modern kitchen with SMEG stainless steel appliances and stone benches
* Spacious living spaces flooded with natural light
* Split system heating and cooling
* Solid timber floorboards to the living spaces
* Single level design, ideal for downsizers
* Walking distance to public transport hub
* Walking distance to a variety of shops including Woolworths
* Walking distance to an abundance of restaurants
* Body Corporate: Civium Strata
* Unit Plan: 3950
* Body Corporate Fees: $841.95 pq (approx)
Read More* Double underground secure car space
* Modern kitchen with SMEG stainless steel appliances and stone benches
* Spacious living spaces flooded with natural light
* Split system heating and cooling
* Solid timber floorboards to the living spaces
* Single level design, ideal for downsizers
* Walking distance to public transport hub
* Walking distance to a variety of shops including Woolworths
* Walking distance to an abundance of restaurants
* Body Corporate: Civium Strata
* Unit Plan: 3950
* Body Corporate Fees: $841.95 pq (approx)
Inspect
Contact agent
Listing agent
Located within walking distance to an abundant variety of amenities, this spacious single level, two-bedroom ensuite residence is situated in the popular Iluka Gardens' development. The enviable inclusions of the residence include hardwood timber flooring to the living areas, split system heating and cooling, enclosed rear courtyard and much, much more. The standout feature is the modern kitchen with stone benches, full height pantry and SMEG stainless steel appliances including dishwasher, electric oven and cooktop. The centre bench space also doubles as a breakfast bar making it ideal for light entertaining. Extending from the kitchen, the large lounge and dining area are flooded with natural light from the north-easterly aspect. The spacious bedrooms both feature built in wardrobes with the master featuring an ensuite with stunning floor to ceiling tiles. The residence is situated within walking distance to Erindale Shopping Centre which offers Wooloworths, boutique shops, medical and dental clinics and a large variety of internationally themed restaurants. A fantastic investment opportunity or a great spot to downsize too; this residence is certainly worth having a look at!
* Double underground secure car space
* Modern kitchen with SMEG stainless steel appliances and stone benches
* Spacious living spaces flooded with natural light
* Split system heating and cooling
* Solid timber floorboards to the living spaces
* Single level design, ideal for downsizers
* Walking distance to public transport hub
* Walking distance to a variety of shops including Woolworths
* Walking distance to an abundance of restaurants
* Body Corporate: Civium Strata
* Unit Plan: 3950
* Body Corporate Fees: $841.95 pq (approx)
Read More* Double underground secure car space
* Modern kitchen with SMEG stainless steel appliances and stone benches
* Spacious living spaces flooded with natural light
* Split system heating and cooling
* Solid timber floorboards to the living spaces
* Single level design, ideal for downsizers
* Walking distance to public transport hub
* Walking distance to a variety of shops including Woolworths
* Walking distance to an abundance of restaurants
* Body Corporate: Civium Strata
* Unit Plan: 3950
* Body Corporate Fees: $841.95 pq (approx)
Location
Lot 57/1/17 Ashley Drive
Wanniassa ACT 2903
Details
2
2
2
EER: 6.0
Townhouse
Sold
Rates: | $1,365.43 annually |
Located within walking distance to an abundant variety of amenities, this spacious single level, two-bedroom ensuite residence is situated in the popular Iluka Gardens' development. The enviable inclusions of the residence include hardwood timber flooring to the living areas, split system heating and cooling, enclosed rear courtyard and much, much more. The standout feature is the modern kitchen with stone benches, full height pantry and SMEG stainless steel appliances including dishwasher, electric oven and cooktop. The centre bench space also doubles as a breakfast bar making it ideal for light entertaining. Extending from the kitchen, the large lounge and dining area are flooded with natural light from the north-easterly aspect. The spacious bedrooms both feature built in wardrobes with the master featuring an ensuite with stunning floor to ceiling tiles. The residence is situated within walking distance to Erindale Shopping Centre which offers Wooloworths, boutique shops, medical and dental clinics and a large variety of internationally themed restaurants. A fantastic investment opportunity or a great spot to downsize too; this residence is certainly worth having a look at!
* Double underground secure car space
* Modern kitchen with SMEG stainless steel appliances and stone benches
* Spacious living spaces flooded with natural light
* Split system heating and cooling
* Solid timber floorboards to the living spaces
* Single level design, ideal for downsizers
* Walking distance to public transport hub
* Walking distance to a variety of shops including Woolworths
* Walking distance to an abundance of restaurants
* Body Corporate: Civium Strata
* Unit Plan: 3950
* Body Corporate Fees: $841.95 pq (approx)
Read More* Double underground secure car space
* Modern kitchen with SMEG stainless steel appliances and stone benches
* Spacious living spaces flooded with natural light
* Split system heating and cooling
* Solid timber floorboards to the living spaces
* Single level design, ideal for downsizers
* Walking distance to public transport hub
* Walking distance to a variety of shops including Woolworths
* Walking distance to an abundance of restaurants
* Body Corporate: Civium Strata
* Unit Plan: 3950
* Body Corporate Fees: $841.95 pq (approx)
Inspect
Contact agent


