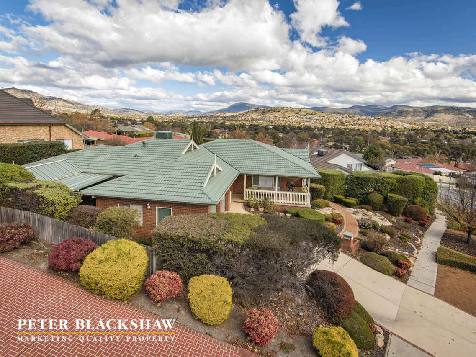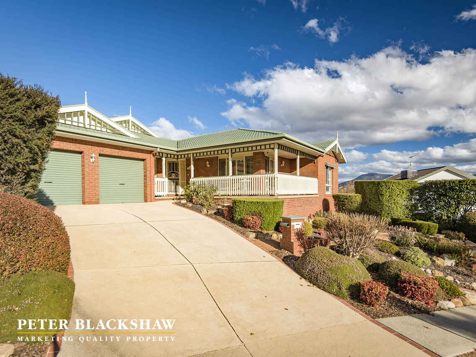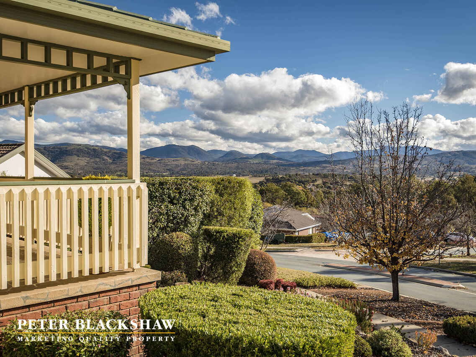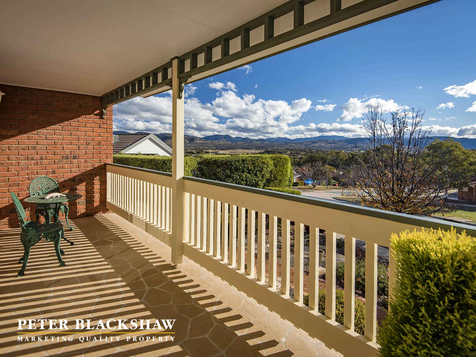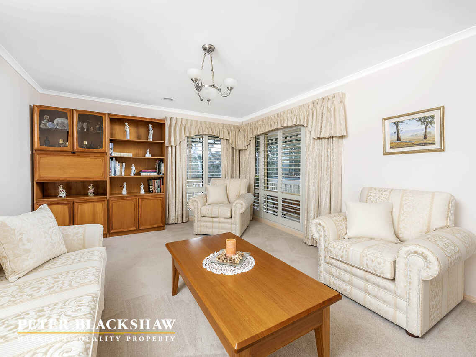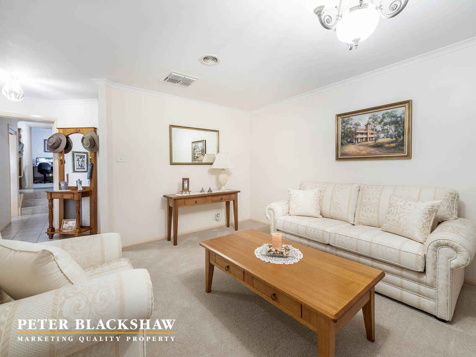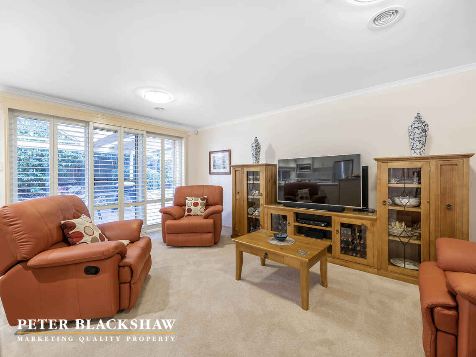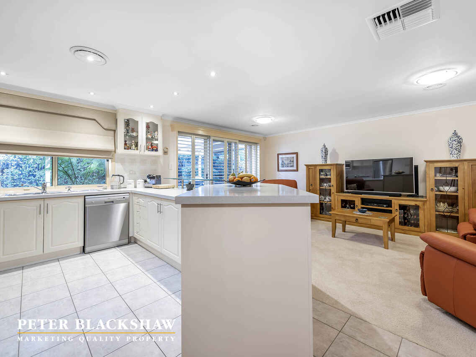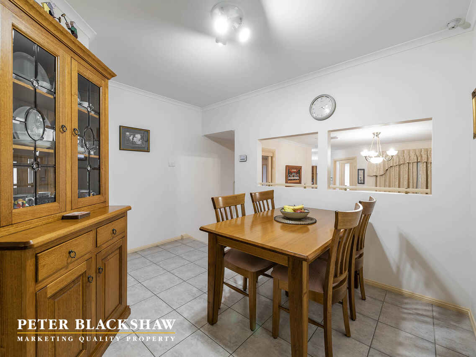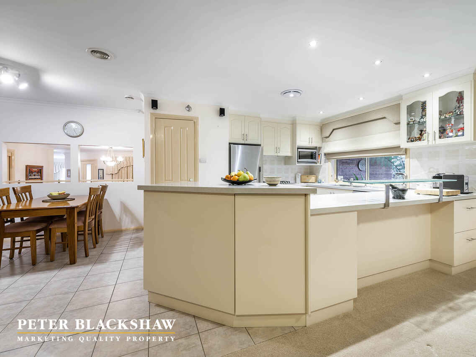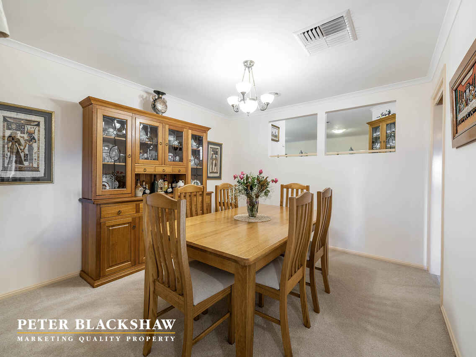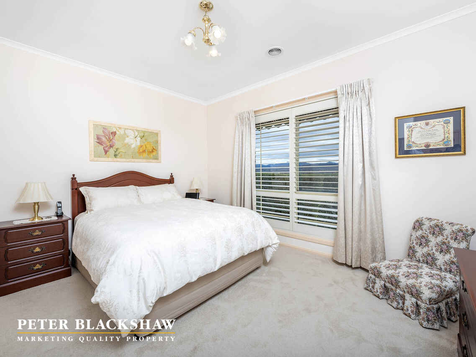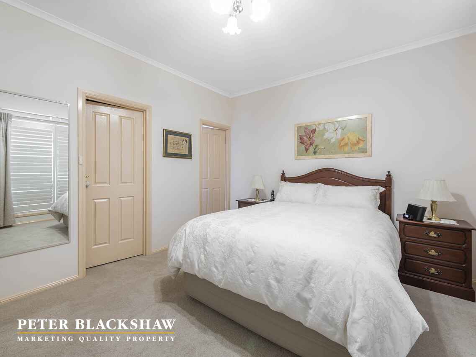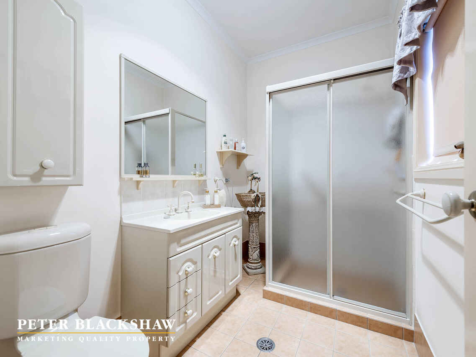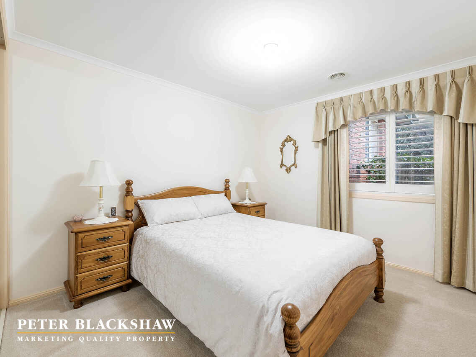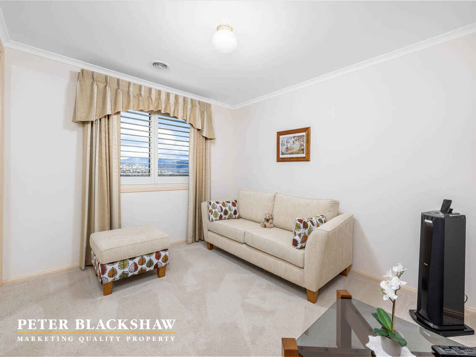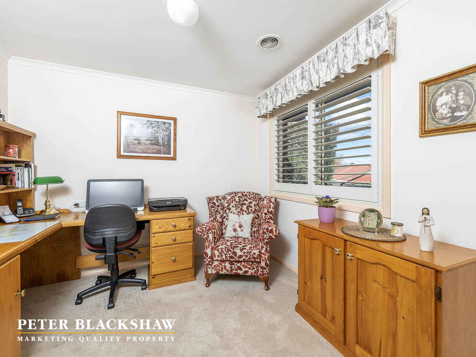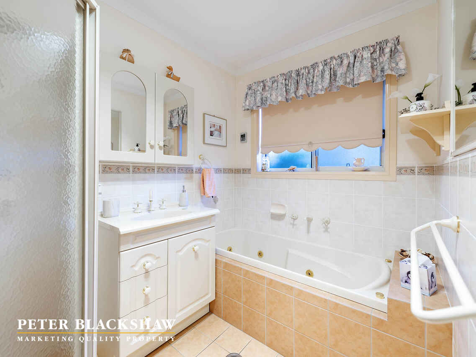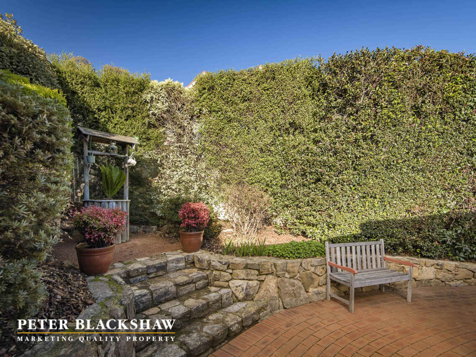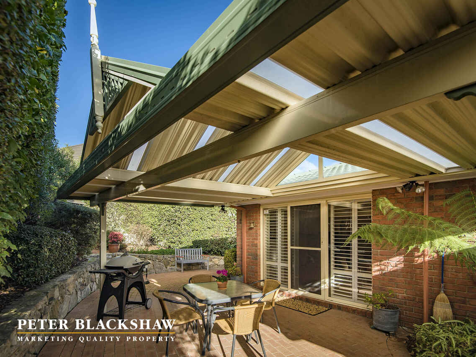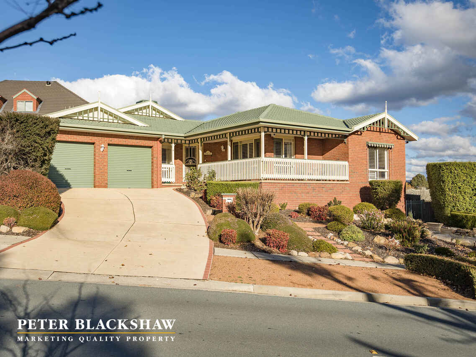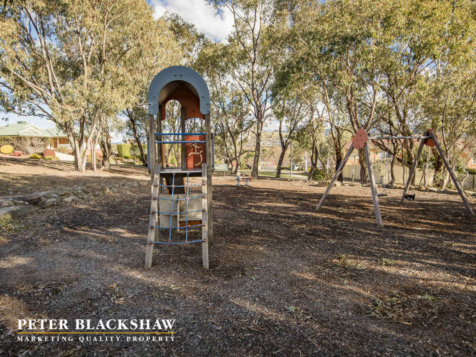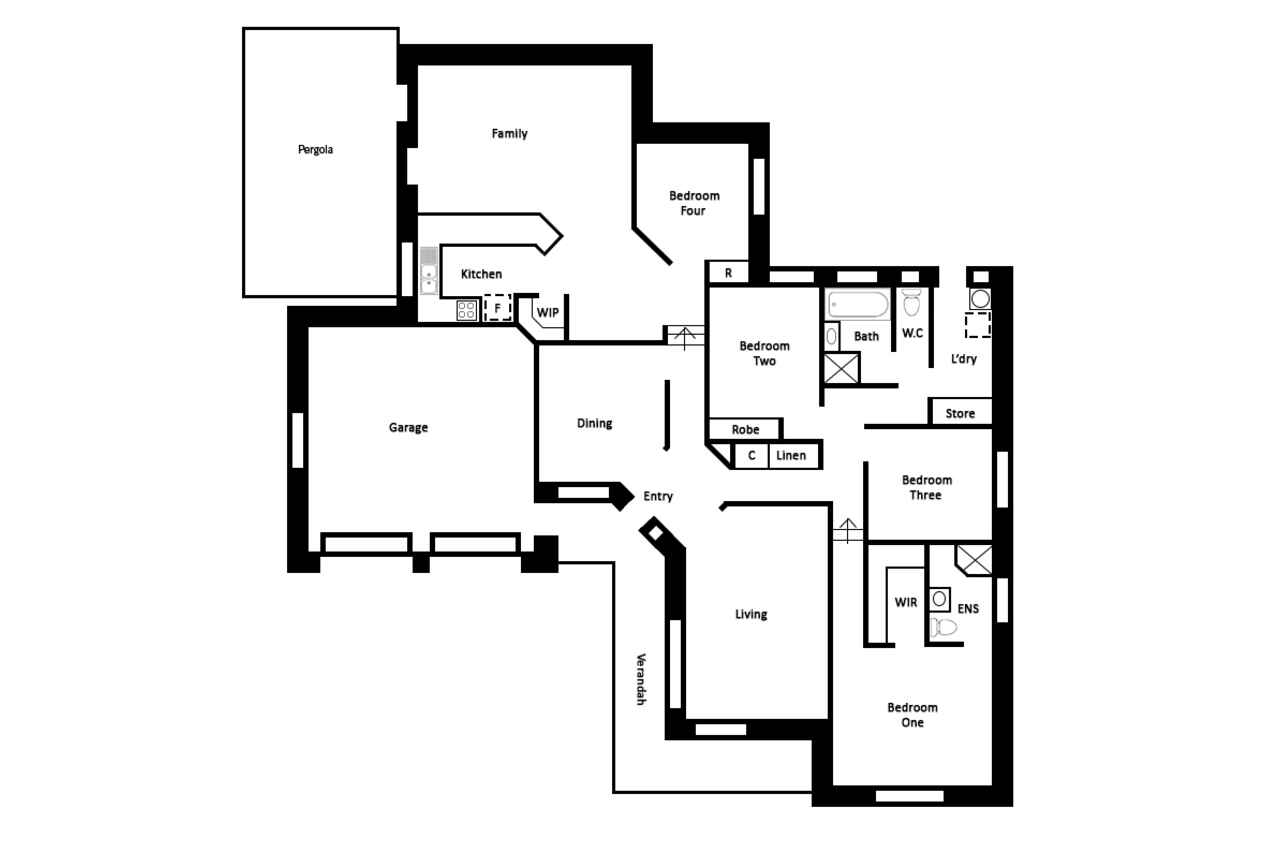Generous family home with stunning mountain views
Sold
Location
Lot 6/12 James Smith Circuit
Conder ACT 2906
Details
4
2
2
EER: 4.5
House
Sold
Rates: | $2,465.00 annually |
Land area: | 658 sqm (approx) |
Building size: | 224.24 sqm (approx) |
Offering exceptional mountain views and opposite reserve parkland in an elevated position is this spacious four bedroom ensuite family home with three living areas in immaculate condition.
Upon approaching the home you are greeted by lush landscaped gardens a fabulous front verandah with a picturesque outlook. Stepping inside you will be welcomed by the spacious and light-filled formal living & dining rooms that offer views over the lush gardens and surrounding mountains.
While the large open plan kitchen, family and meals area offer an abundance of natural light with glass doors leading out to a covered entertaining area. The kitchen has been updated with stone benchtops, stainless steel dishwasher, gas appliances and ample cupboard space.
The segregated main bedroom has a large walk-in robe and ensuite with a walk-in shower. The remaining bedrooms are all large in size and offer built-in robes. Feel comfortable all year round with ducted gas heating, ducted evaporative cooling and quality window furnishings.
The oversized double garage has workshop space and remote roller door along with undercover access to the home.
• Elevated family home showcasing commanding mountain and valley views
• Freshly painted verandah and immaculately presented throughout
• House size - 224.24m2 Land size: 658m2
• Separate lounge and dining rooms
• Sun filled family room, recessed lighting and meals area
• Spotless kitchen with stone benchtops
• Tastefully appointed Federation style bathrooms (main with spa bath)
• Master bedroom with ensuite and walk-in-robe and high ceilings
• Three additional bedrooms offer built-in-robes
• Cloak cupboard in entry
• Separate laundry with additional linen cupboard
• New ducted gas heating
• New ducted evaporative cooling
• New Carpets throughout
• Quality Curtains and plantation shutters
• Double attached garage with remote roller door
• Private covered outdoor entertaining area with access from the family room
• Large wrap around verandah with views
• Loads of under house storage
• Easy care established landscaped gardens
Showcasing the stunning views is the large covered entertaining verandah that also overlooks the lush private landscaped gardens with stone retaining walls and no lawn is truly a home to inspect.
Read MoreUpon approaching the home you are greeted by lush landscaped gardens a fabulous front verandah with a picturesque outlook. Stepping inside you will be welcomed by the spacious and light-filled formal living & dining rooms that offer views over the lush gardens and surrounding mountains.
While the large open plan kitchen, family and meals area offer an abundance of natural light with glass doors leading out to a covered entertaining area. The kitchen has been updated with stone benchtops, stainless steel dishwasher, gas appliances and ample cupboard space.
The segregated main bedroom has a large walk-in robe and ensuite with a walk-in shower. The remaining bedrooms are all large in size and offer built-in robes. Feel comfortable all year round with ducted gas heating, ducted evaporative cooling and quality window furnishings.
The oversized double garage has workshop space and remote roller door along with undercover access to the home.
• Elevated family home showcasing commanding mountain and valley views
• Freshly painted verandah and immaculately presented throughout
• House size - 224.24m2 Land size: 658m2
• Separate lounge and dining rooms
• Sun filled family room, recessed lighting and meals area
• Spotless kitchen with stone benchtops
• Tastefully appointed Federation style bathrooms (main with spa bath)
• Master bedroom with ensuite and walk-in-robe and high ceilings
• Three additional bedrooms offer built-in-robes
• Cloak cupboard in entry
• Separate laundry with additional linen cupboard
• New ducted gas heating
• New ducted evaporative cooling
• New Carpets throughout
• Quality Curtains and plantation shutters
• Double attached garage with remote roller door
• Private covered outdoor entertaining area with access from the family room
• Large wrap around verandah with views
• Loads of under house storage
• Easy care established landscaped gardens
Showcasing the stunning views is the large covered entertaining verandah that also overlooks the lush private landscaped gardens with stone retaining walls and no lawn is truly a home to inspect.
Inspect
Contact agent
Listing agent
Offering exceptional mountain views and opposite reserve parkland in an elevated position is this spacious four bedroom ensuite family home with three living areas in immaculate condition.
Upon approaching the home you are greeted by lush landscaped gardens a fabulous front verandah with a picturesque outlook. Stepping inside you will be welcomed by the spacious and light-filled formal living & dining rooms that offer views over the lush gardens and surrounding mountains.
While the large open plan kitchen, family and meals area offer an abundance of natural light with glass doors leading out to a covered entertaining area. The kitchen has been updated with stone benchtops, stainless steel dishwasher, gas appliances and ample cupboard space.
The segregated main bedroom has a large walk-in robe and ensuite with a walk-in shower. The remaining bedrooms are all large in size and offer built-in robes. Feel comfortable all year round with ducted gas heating, ducted evaporative cooling and quality window furnishings.
The oversized double garage has workshop space and remote roller door along with undercover access to the home.
• Elevated family home showcasing commanding mountain and valley views
• Freshly painted verandah and immaculately presented throughout
• House size - 224.24m2 Land size: 658m2
• Separate lounge and dining rooms
• Sun filled family room, recessed lighting and meals area
• Spotless kitchen with stone benchtops
• Tastefully appointed Federation style bathrooms (main with spa bath)
• Master bedroom with ensuite and walk-in-robe and high ceilings
• Three additional bedrooms offer built-in-robes
• Cloak cupboard in entry
• Separate laundry with additional linen cupboard
• New ducted gas heating
• New ducted evaporative cooling
• New Carpets throughout
• Quality Curtains and plantation shutters
• Double attached garage with remote roller door
• Private covered outdoor entertaining area with access from the family room
• Large wrap around verandah with views
• Loads of under house storage
• Easy care established landscaped gardens
Showcasing the stunning views is the large covered entertaining verandah that also overlooks the lush private landscaped gardens with stone retaining walls and no lawn is truly a home to inspect.
Read MoreUpon approaching the home you are greeted by lush landscaped gardens a fabulous front verandah with a picturesque outlook. Stepping inside you will be welcomed by the spacious and light-filled formal living & dining rooms that offer views over the lush gardens and surrounding mountains.
While the large open plan kitchen, family and meals area offer an abundance of natural light with glass doors leading out to a covered entertaining area. The kitchen has been updated with stone benchtops, stainless steel dishwasher, gas appliances and ample cupboard space.
The segregated main bedroom has a large walk-in robe and ensuite with a walk-in shower. The remaining bedrooms are all large in size and offer built-in robes. Feel comfortable all year round with ducted gas heating, ducted evaporative cooling and quality window furnishings.
The oversized double garage has workshop space and remote roller door along with undercover access to the home.
• Elevated family home showcasing commanding mountain and valley views
• Freshly painted verandah and immaculately presented throughout
• House size - 224.24m2 Land size: 658m2
• Separate lounge and dining rooms
• Sun filled family room, recessed lighting and meals area
• Spotless kitchen with stone benchtops
• Tastefully appointed Federation style bathrooms (main with spa bath)
• Master bedroom with ensuite and walk-in-robe and high ceilings
• Three additional bedrooms offer built-in-robes
• Cloak cupboard in entry
• Separate laundry with additional linen cupboard
• New ducted gas heating
• New ducted evaporative cooling
• New Carpets throughout
• Quality Curtains and plantation shutters
• Double attached garage with remote roller door
• Private covered outdoor entertaining area with access from the family room
• Large wrap around verandah with views
• Loads of under house storage
• Easy care established landscaped gardens
Showcasing the stunning views is the large covered entertaining verandah that also overlooks the lush private landscaped gardens with stone retaining walls and no lawn is truly a home to inspect.
Location
Lot 6/12 James Smith Circuit
Conder ACT 2906
Details
4
2
2
EER: 4.5
House
Sold
Rates: | $2,465.00 annually |
Land area: | 658 sqm (approx) |
Building size: | 224.24 sqm (approx) |
Offering exceptional mountain views and opposite reserve parkland in an elevated position is this spacious four bedroom ensuite family home with three living areas in immaculate condition.
Upon approaching the home you are greeted by lush landscaped gardens a fabulous front verandah with a picturesque outlook. Stepping inside you will be welcomed by the spacious and light-filled formal living & dining rooms that offer views over the lush gardens and surrounding mountains.
While the large open plan kitchen, family and meals area offer an abundance of natural light with glass doors leading out to a covered entertaining area. The kitchen has been updated with stone benchtops, stainless steel dishwasher, gas appliances and ample cupboard space.
The segregated main bedroom has a large walk-in robe and ensuite with a walk-in shower. The remaining bedrooms are all large in size and offer built-in robes. Feel comfortable all year round with ducted gas heating, ducted evaporative cooling and quality window furnishings.
The oversized double garage has workshop space and remote roller door along with undercover access to the home.
• Elevated family home showcasing commanding mountain and valley views
• Freshly painted verandah and immaculately presented throughout
• House size - 224.24m2 Land size: 658m2
• Separate lounge and dining rooms
• Sun filled family room, recessed lighting and meals area
• Spotless kitchen with stone benchtops
• Tastefully appointed Federation style bathrooms (main with spa bath)
• Master bedroom with ensuite and walk-in-robe and high ceilings
• Three additional bedrooms offer built-in-robes
• Cloak cupboard in entry
• Separate laundry with additional linen cupboard
• New ducted gas heating
• New ducted evaporative cooling
• New Carpets throughout
• Quality Curtains and plantation shutters
• Double attached garage with remote roller door
• Private covered outdoor entertaining area with access from the family room
• Large wrap around verandah with views
• Loads of under house storage
• Easy care established landscaped gardens
Showcasing the stunning views is the large covered entertaining verandah that also overlooks the lush private landscaped gardens with stone retaining walls and no lawn is truly a home to inspect.
Read MoreUpon approaching the home you are greeted by lush landscaped gardens a fabulous front verandah with a picturesque outlook. Stepping inside you will be welcomed by the spacious and light-filled formal living & dining rooms that offer views over the lush gardens and surrounding mountains.
While the large open plan kitchen, family and meals area offer an abundance of natural light with glass doors leading out to a covered entertaining area. The kitchen has been updated with stone benchtops, stainless steel dishwasher, gas appliances and ample cupboard space.
The segregated main bedroom has a large walk-in robe and ensuite with a walk-in shower. The remaining bedrooms are all large in size and offer built-in robes. Feel comfortable all year round with ducted gas heating, ducted evaporative cooling and quality window furnishings.
The oversized double garage has workshop space and remote roller door along with undercover access to the home.
• Elevated family home showcasing commanding mountain and valley views
• Freshly painted verandah and immaculately presented throughout
• House size - 224.24m2 Land size: 658m2
• Separate lounge and dining rooms
• Sun filled family room, recessed lighting and meals area
• Spotless kitchen with stone benchtops
• Tastefully appointed Federation style bathrooms (main with spa bath)
• Master bedroom with ensuite and walk-in-robe and high ceilings
• Three additional bedrooms offer built-in-robes
• Cloak cupboard in entry
• Separate laundry with additional linen cupboard
• New ducted gas heating
• New ducted evaporative cooling
• New Carpets throughout
• Quality Curtains and plantation shutters
• Double attached garage with remote roller door
• Private covered outdoor entertaining area with access from the family room
• Large wrap around verandah with views
• Loads of under house storage
• Easy care established landscaped gardens
Showcasing the stunning views is the large covered entertaining verandah that also overlooks the lush private landscaped gardens with stone retaining walls and no lawn is truly a home to inspect.
Inspect
Contact agent


