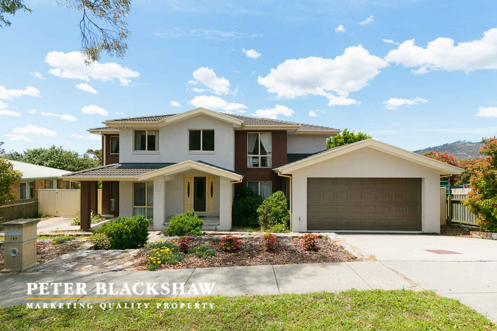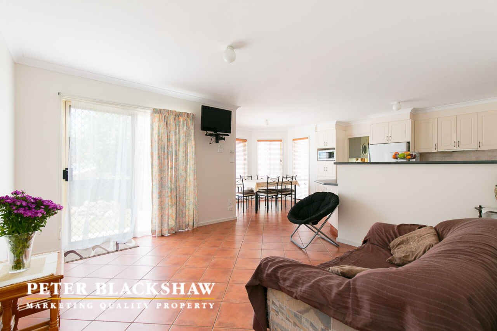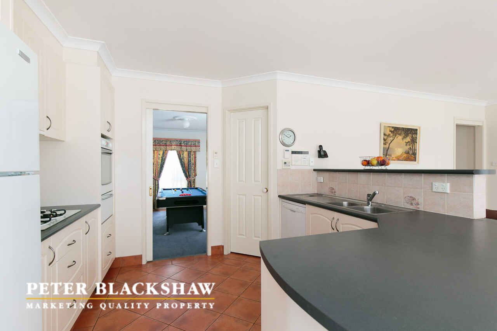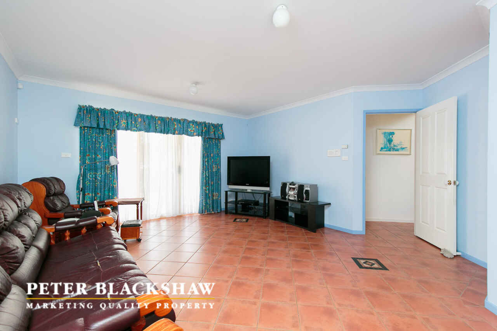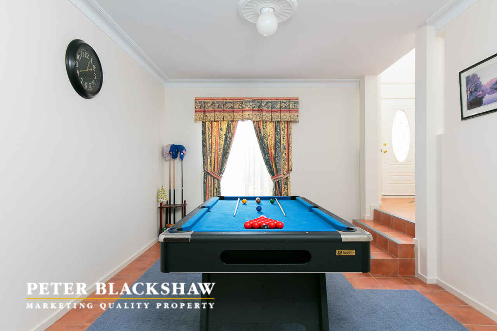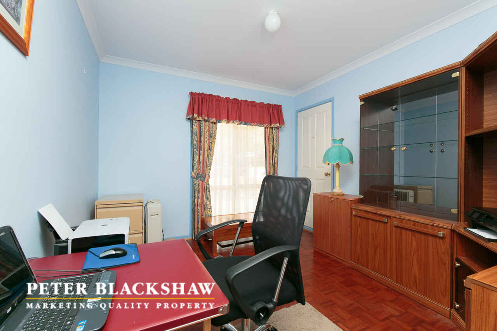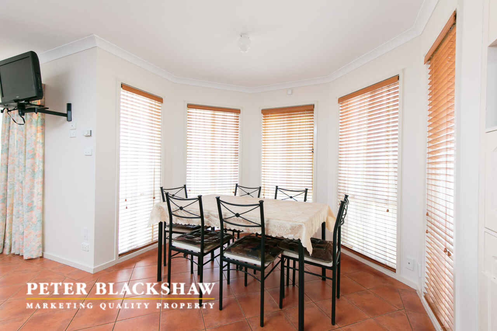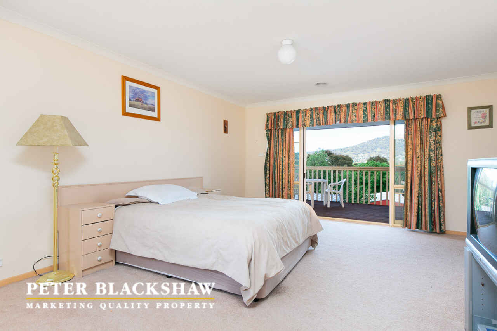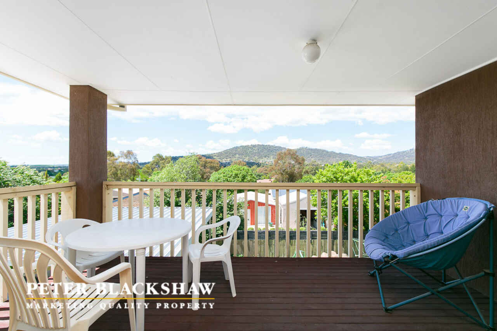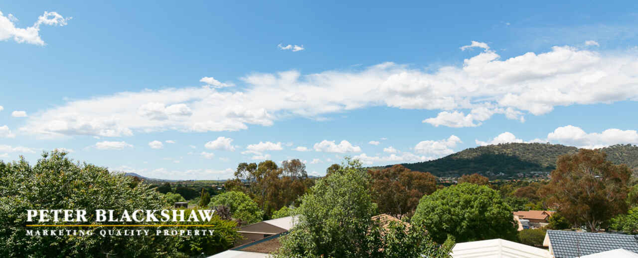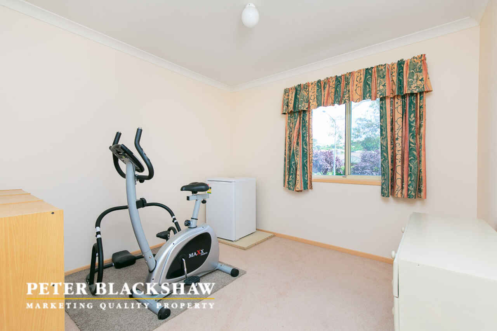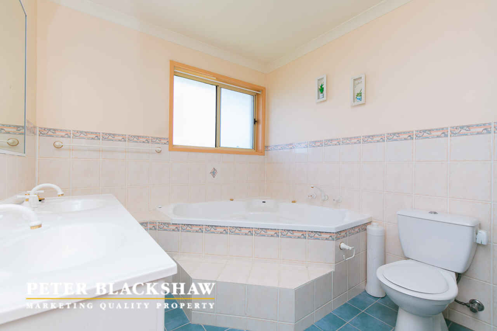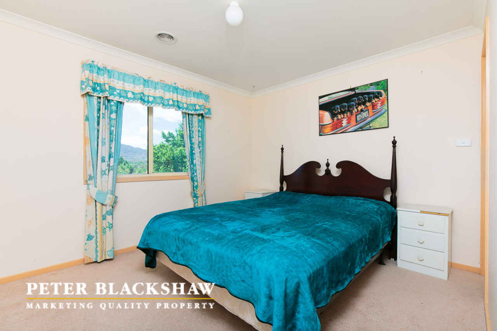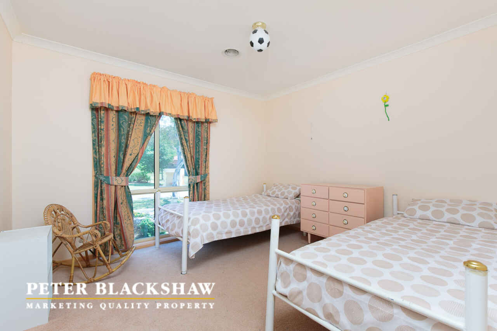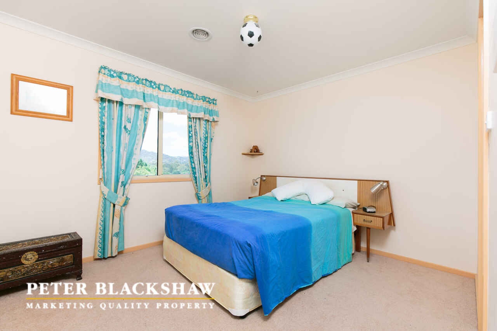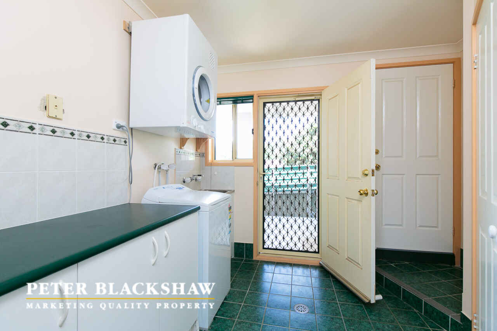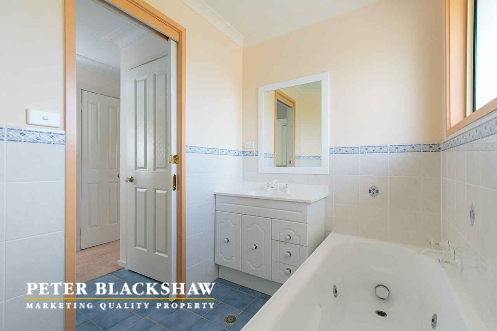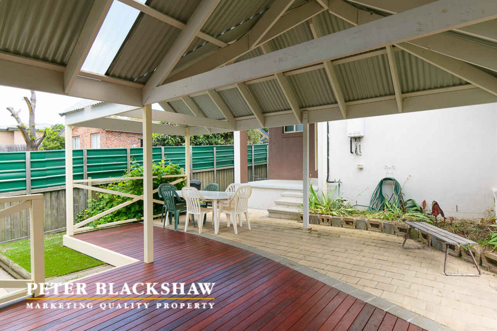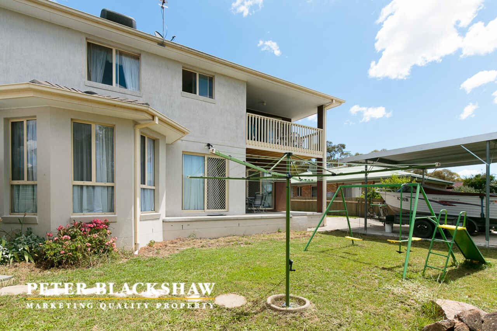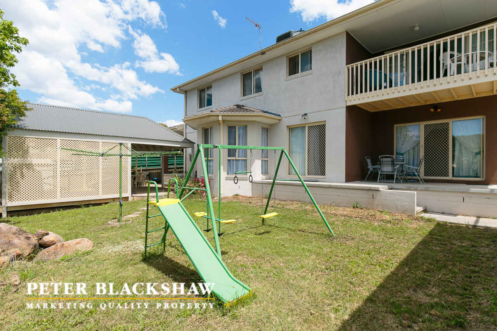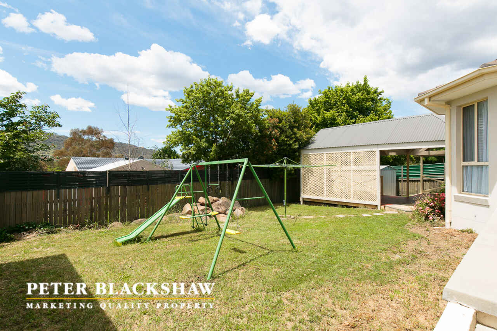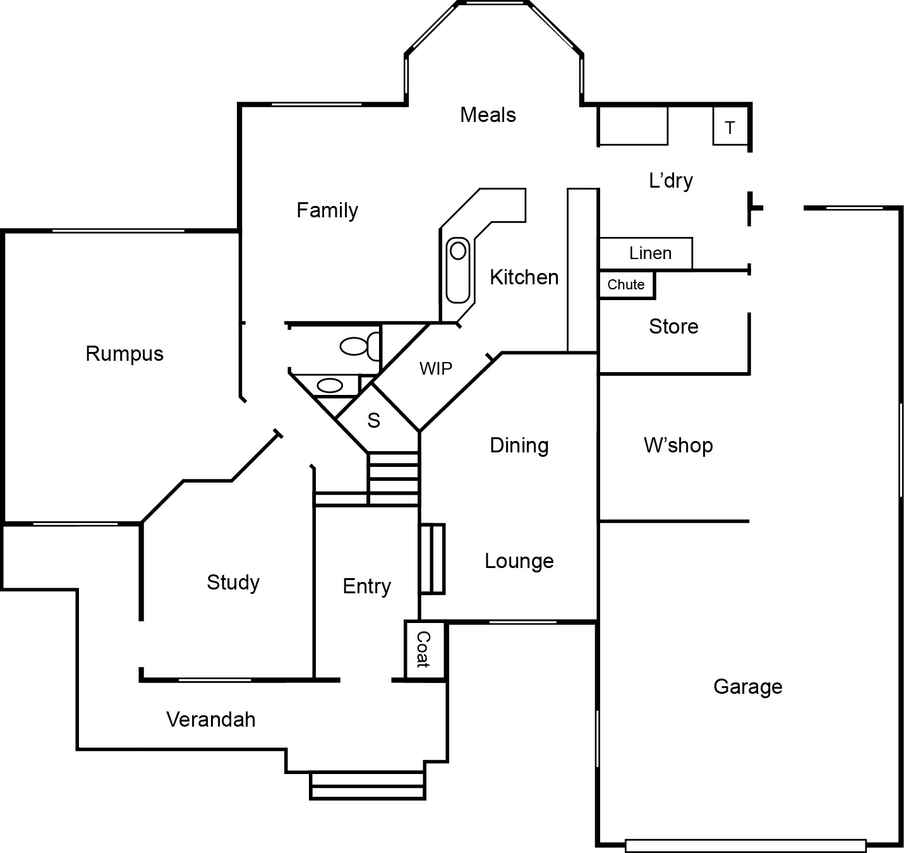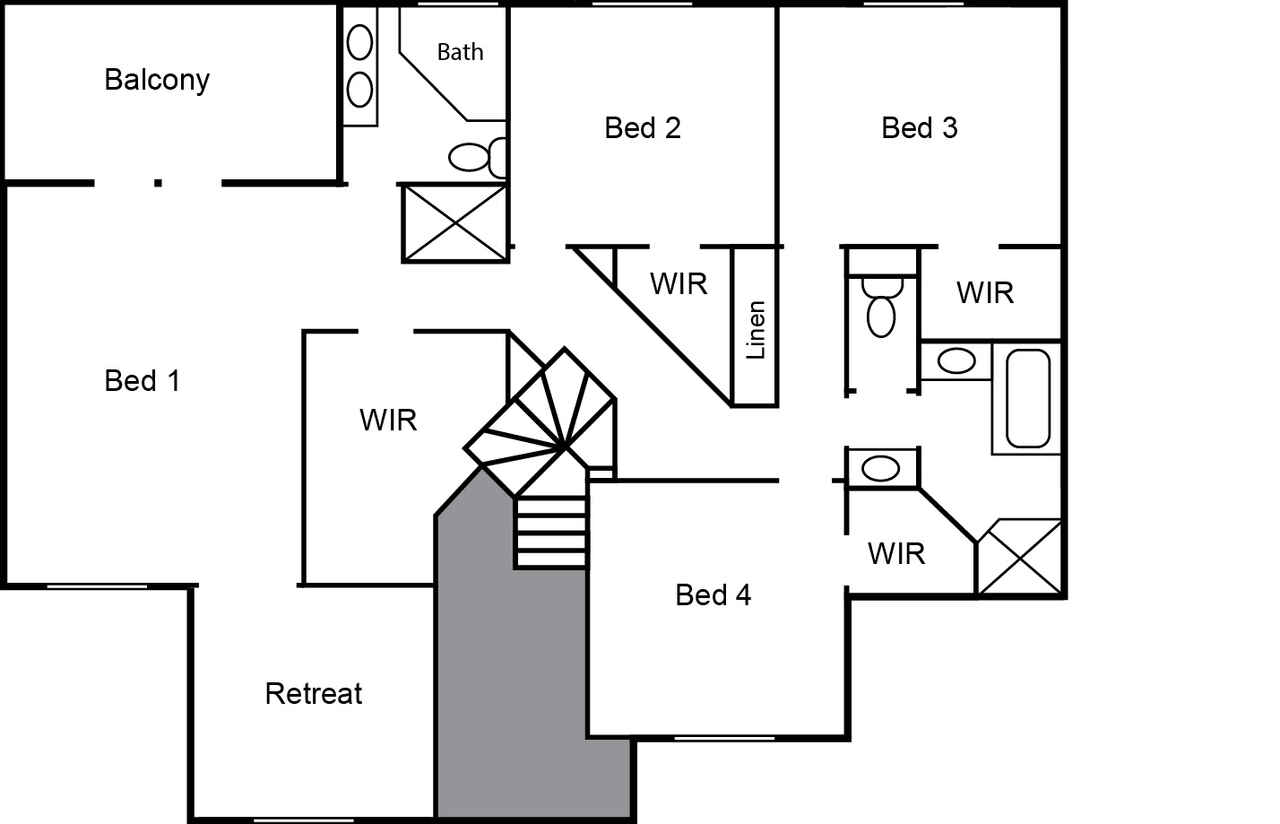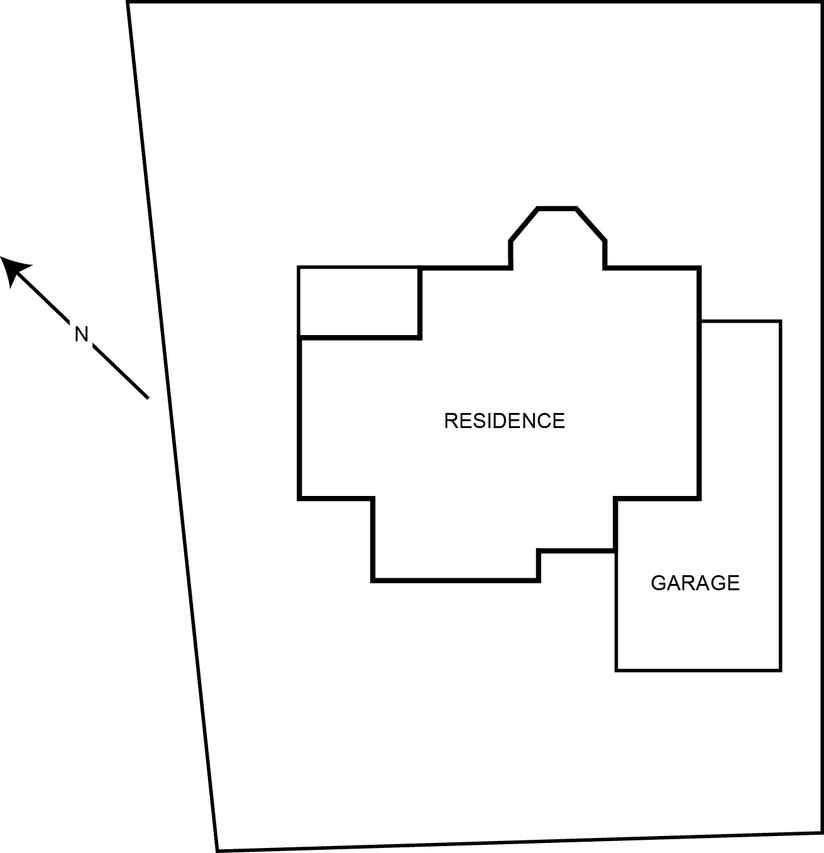Spacious Family Living
Sold
Location
Lot 6/149 Knoke Avenue
Gordon ACT 2906
Details
4
2
3
EER: 3.0
House
Sold
Rates: | $1,796.00 annually |
Land area: | 715 sqm (approx) |
Perfectly positioned in popular Gordon, 149 Knoke Avenue is the ideal family friendly home you have been searching for with over 248m2 of living. Framed by easy care grounds, the property's versatile floor plan has multiple living spaces plus excellent segregation between the master and other three bedrooms. The large sunlit kitchen with excellent bench space overlooks the low maintenance yard and flows through to the sunny family room. The spacious master suite boasts a huge walk in wardrobe and ensuite plus a huge covered verandah with French doors and additional parents retreat. All the large secondary bedrooms offer walk-in-robes with plenty of storage. Adding endless room for the kids to play, the rear yard is fenced and contains an impressive covered entertaining area plus a double carport for the boat and/or trailer. With a host of features including incredible storage options, inspections will confirm this fantastic opportunity.
* Located in a popular Street in Gordon
* Close to local shops and schools and public transport
* Low maintenance secure backyard with impressive covered entertaining area plus a double carport
* Segregated master suite including huge walk in robe, ensuite, parents retreat plus lovely verandah with French doors
* Three additional large bedrooms, all with walk-in-robes
* Sunny formal and informal living areas
* Dishwasher, gas stove, electric oven and large walk-in pantry to the kitchen
* In floor electric heating downstairs, ducted gas heating upstairs plus a large evaporative cooler to the whole home
* Separate study with own entry
* Flexible floor plan
* Triple garage with auto door and storage/work room plus internal access
* Back to base security system plus intercom through the whole home
Living 248.88m2
Garage/workshop 69.58m2
Total house size 318.46m2
Read More* Located in a popular Street in Gordon
* Close to local shops and schools and public transport
* Low maintenance secure backyard with impressive covered entertaining area plus a double carport
* Segregated master suite including huge walk in robe, ensuite, parents retreat plus lovely verandah with French doors
* Three additional large bedrooms, all with walk-in-robes
* Sunny formal and informal living areas
* Dishwasher, gas stove, electric oven and large walk-in pantry to the kitchen
* In floor electric heating downstairs, ducted gas heating upstairs plus a large evaporative cooler to the whole home
* Separate study with own entry
* Flexible floor plan
* Triple garage with auto door and storage/work room plus internal access
* Back to base security system plus intercom through the whole home
Living 248.88m2
Garage/workshop 69.58m2
Total house size 318.46m2
Inspect
Contact agent
Listing agents
Perfectly positioned in popular Gordon, 149 Knoke Avenue is the ideal family friendly home you have been searching for with over 248m2 of living. Framed by easy care grounds, the property's versatile floor plan has multiple living spaces plus excellent segregation between the master and other three bedrooms. The large sunlit kitchen with excellent bench space overlooks the low maintenance yard and flows through to the sunny family room. The spacious master suite boasts a huge walk in wardrobe and ensuite plus a huge covered verandah with French doors and additional parents retreat. All the large secondary bedrooms offer walk-in-robes with plenty of storage. Adding endless room for the kids to play, the rear yard is fenced and contains an impressive covered entertaining area plus a double carport for the boat and/or trailer. With a host of features including incredible storage options, inspections will confirm this fantastic opportunity.
* Located in a popular Street in Gordon
* Close to local shops and schools and public transport
* Low maintenance secure backyard with impressive covered entertaining area plus a double carport
* Segregated master suite including huge walk in robe, ensuite, parents retreat plus lovely verandah with French doors
* Three additional large bedrooms, all with walk-in-robes
* Sunny formal and informal living areas
* Dishwasher, gas stove, electric oven and large walk-in pantry to the kitchen
* In floor electric heating downstairs, ducted gas heating upstairs plus a large evaporative cooler to the whole home
* Separate study with own entry
* Flexible floor plan
* Triple garage with auto door and storage/work room plus internal access
* Back to base security system plus intercom through the whole home
Living 248.88m2
Garage/workshop 69.58m2
Total house size 318.46m2
Read More* Located in a popular Street in Gordon
* Close to local shops and schools and public transport
* Low maintenance secure backyard with impressive covered entertaining area plus a double carport
* Segregated master suite including huge walk in robe, ensuite, parents retreat plus lovely verandah with French doors
* Three additional large bedrooms, all with walk-in-robes
* Sunny formal and informal living areas
* Dishwasher, gas stove, electric oven and large walk-in pantry to the kitchen
* In floor electric heating downstairs, ducted gas heating upstairs plus a large evaporative cooler to the whole home
* Separate study with own entry
* Flexible floor plan
* Triple garage with auto door and storage/work room plus internal access
* Back to base security system plus intercom through the whole home
Living 248.88m2
Garage/workshop 69.58m2
Total house size 318.46m2
Location
Lot 6/149 Knoke Avenue
Gordon ACT 2906
Details
4
2
3
EER: 3.0
House
Sold
Rates: | $1,796.00 annually |
Land area: | 715 sqm (approx) |
Perfectly positioned in popular Gordon, 149 Knoke Avenue is the ideal family friendly home you have been searching for with over 248m2 of living. Framed by easy care grounds, the property's versatile floor plan has multiple living spaces plus excellent segregation between the master and other three bedrooms. The large sunlit kitchen with excellent bench space overlooks the low maintenance yard and flows through to the sunny family room. The spacious master suite boasts a huge walk in wardrobe and ensuite plus a huge covered verandah with French doors and additional parents retreat. All the large secondary bedrooms offer walk-in-robes with plenty of storage. Adding endless room for the kids to play, the rear yard is fenced and contains an impressive covered entertaining area plus a double carport for the boat and/or trailer. With a host of features including incredible storage options, inspections will confirm this fantastic opportunity.
* Located in a popular Street in Gordon
* Close to local shops and schools and public transport
* Low maintenance secure backyard with impressive covered entertaining area plus a double carport
* Segregated master suite including huge walk in robe, ensuite, parents retreat plus lovely verandah with French doors
* Three additional large bedrooms, all with walk-in-robes
* Sunny formal and informal living areas
* Dishwasher, gas stove, electric oven and large walk-in pantry to the kitchen
* In floor electric heating downstairs, ducted gas heating upstairs plus a large evaporative cooler to the whole home
* Separate study with own entry
* Flexible floor plan
* Triple garage with auto door and storage/work room plus internal access
* Back to base security system plus intercom through the whole home
Living 248.88m2
Garage/workshop 69.58m2
Total house size 318.46m2
Read More* Located in a popular Street in Gordon
* Close to local shops and schools and public transport
* Low maintenance secure backyard with impressive covered entertaining area plus a double carport
* Segregated master suite including huge walk in robe, ensuite, parents retreat plus lovely verandah with French doors
* Three additional large bedrooms, all with walk-in-robes
* Sunny formal and informal living areas
* Dishwasher, gas stove, electric oven and large walk-in pantry to the kitchen
* In floor electric heating downstairs, ducted gas heating upstairs plus a large evaporative cooler to the whole home
* Separate study with own entry
* Flexible floor plan
* Triple garage with auto door and storage/work room plus internal access
* Back to base security system plus intercom through the whole home
Living 248.88m2
Garage/workshop 69.58m2
Total house size 318.46m2
Inspect
Contact agent


