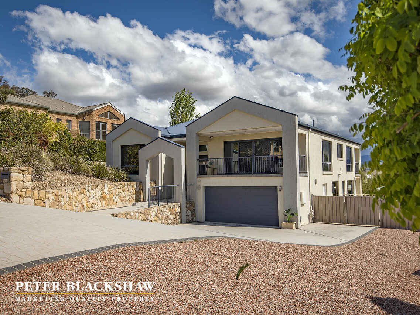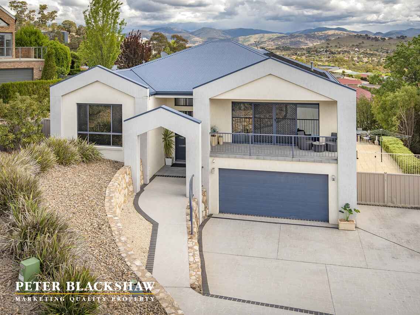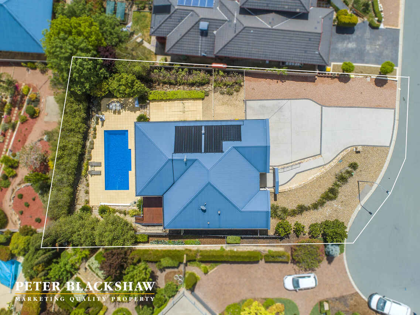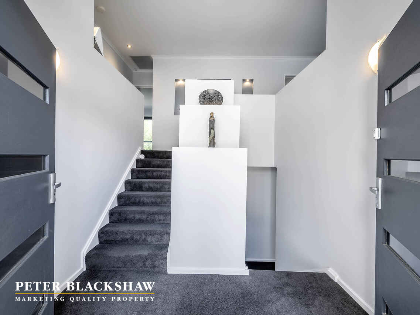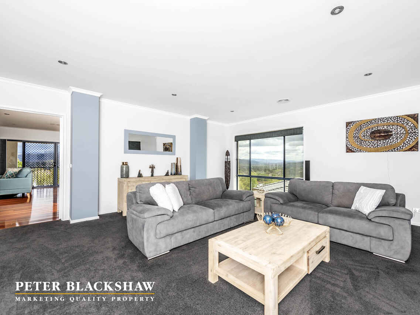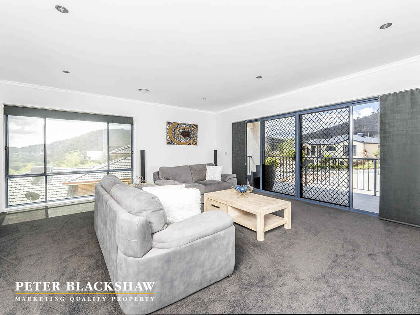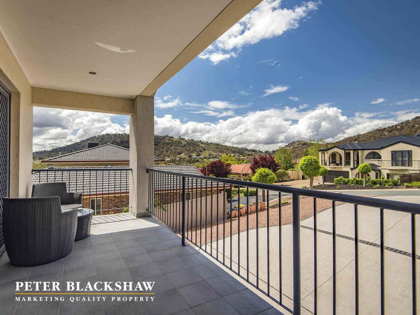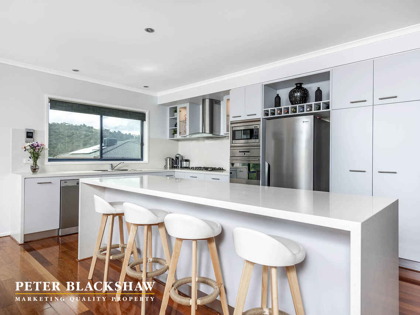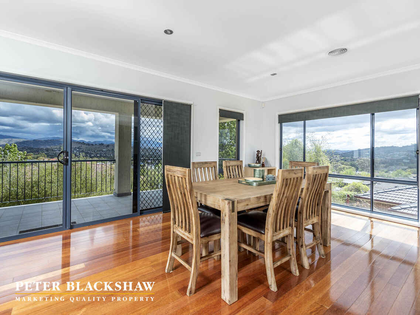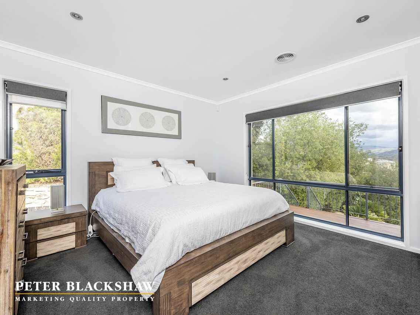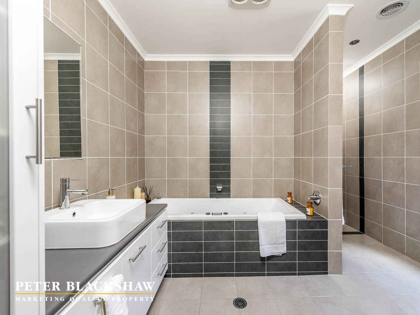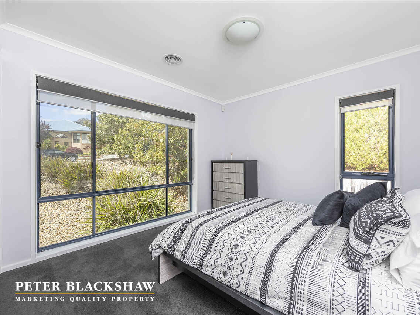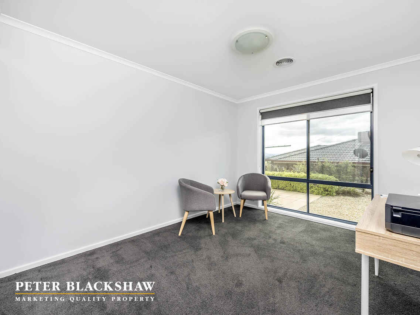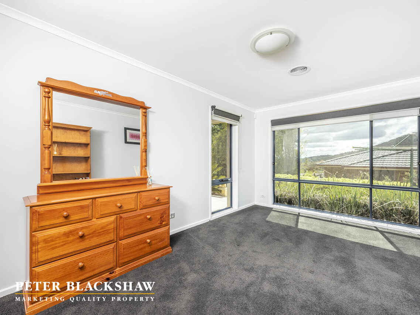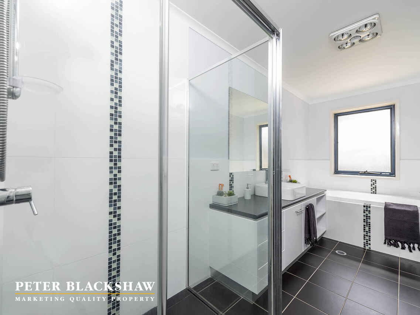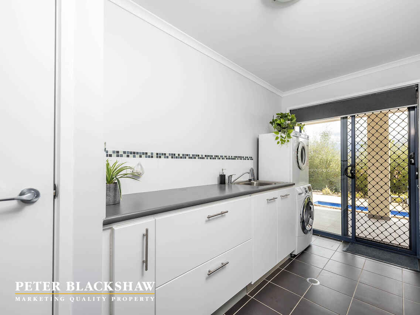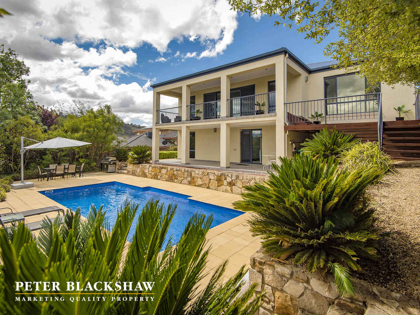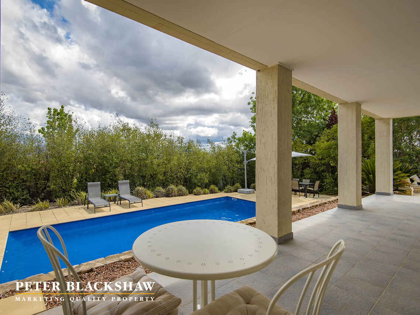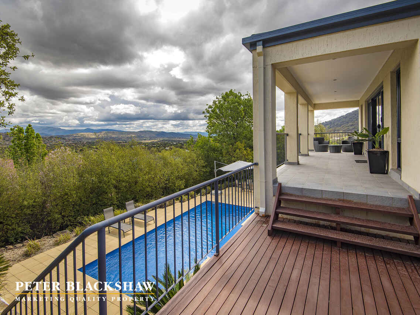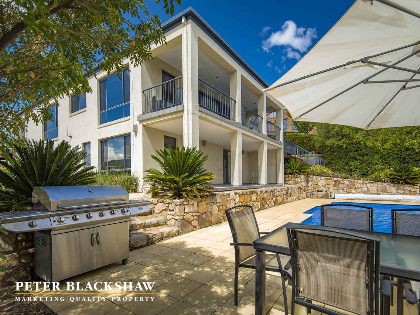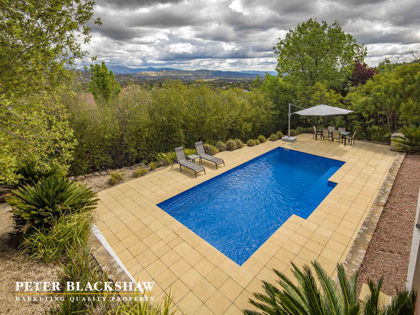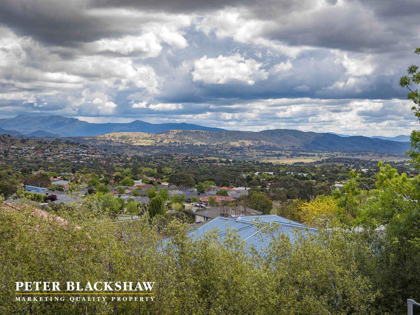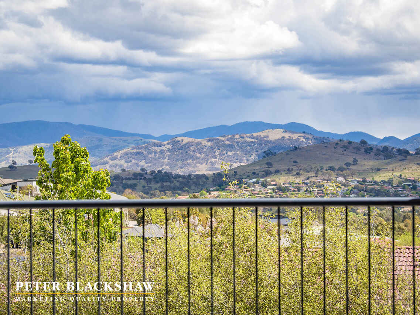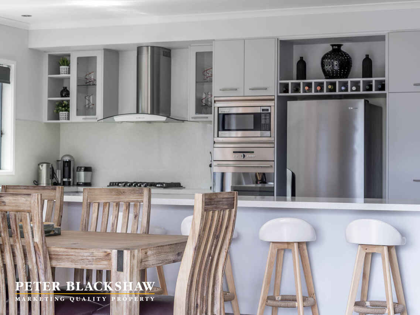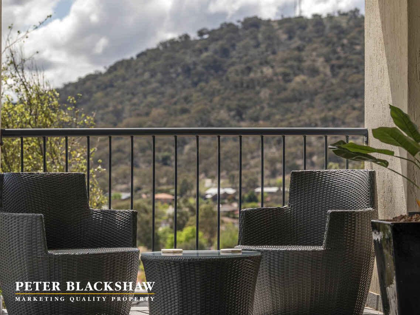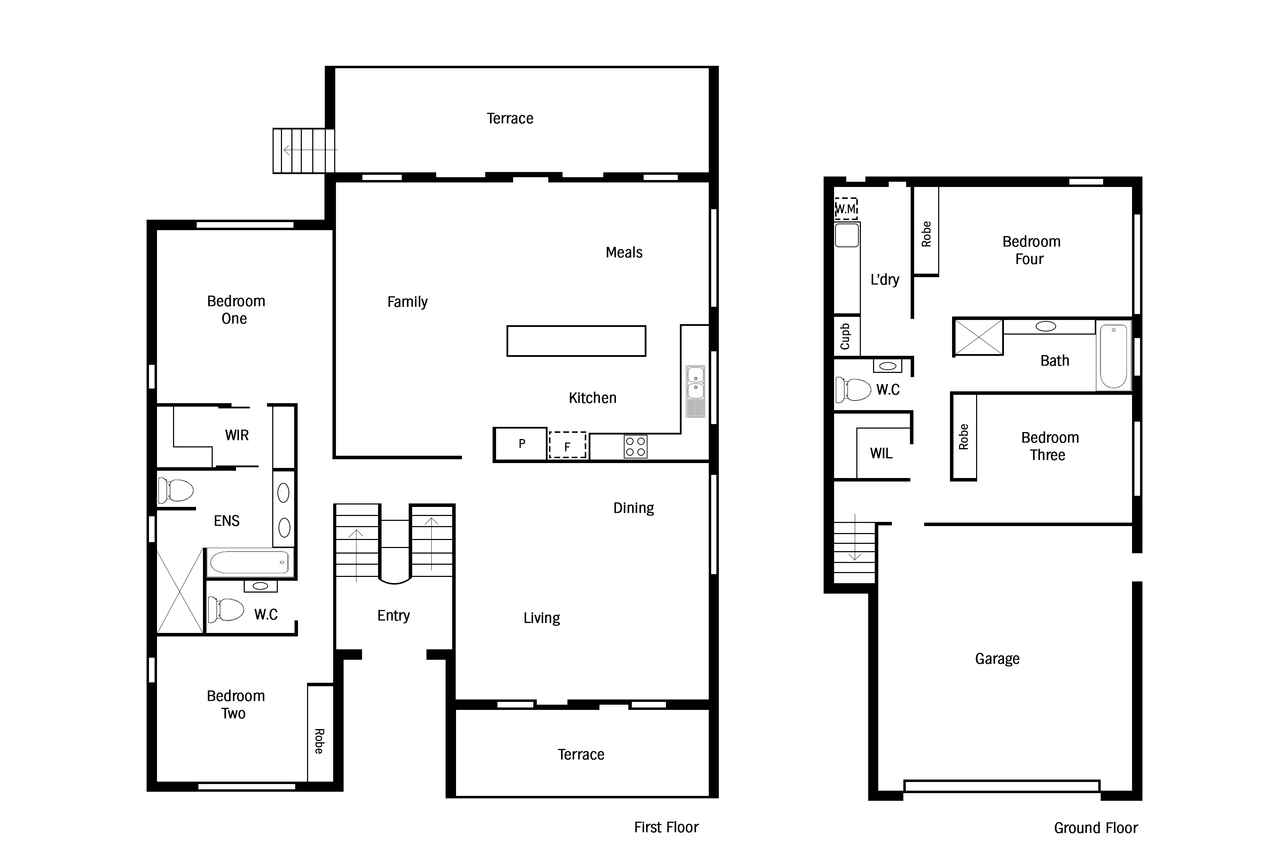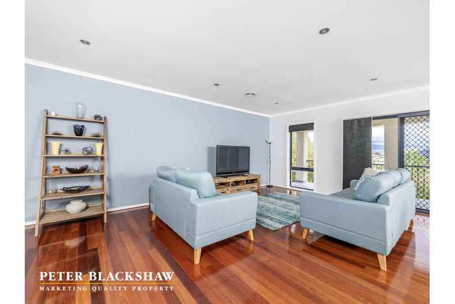Modern, expansive family home with sweeping views
Sold
Location
Lot 6/6 Olinda Place
Conder ACT 2906
Details
4
2
2
EER: 3.0
House
$890,000
Rates: | $2,722.00 annually |
Land area: | 938 sqm (approx) |
Building size: | 284.1 sqm (approx) |
Situated in an elevated Conder position with uninterrupted views over the Brindabella's, this magnificent family home offers a variety of living spaces to suit any family, with formal lounge, open plan family and dining room.
This house captures your attention from the onset. The large open-plan kitchen will be sure to please the family chef. With the inclusion of a breakfast bar, ample bench space, a pantry & stainless-steel appliances, cooking & entertaining will be a pleasure.
All bedrooms are enormous in size & feature spacious built-in robes, while the even larger main bedroom features a walk in robe & a spacious, modern ensuite. With seven zoned ducted reverse cycle heating and cooling throughout, this home will keep you comfortable throughout the year.
The expansive outdoor area is suited for intimate family gatherings or larger scale entertaining. Features include a marvellous covered alfresco entertaining space on the upper level with an in ground pool with paved poolside area lounge zone and a generous deck/terrace overlooking the solar heated salt water pool. The gardens are low maintenance with quality stone wall.
The over-sized remote garage & extra external parking for the caravan or trailer provides endless parking options for you & your guests.
Located only a short distance from local schools, public transport & the Lanyon Marketplace, this home is a must see. Be sure to book your inspection before it's too late.
Features:
• Large formal entry with high ceilings
• Formal lounge with balcony and views
• Large, family-sized kitchen with stone benchtops
• Quality stainless steel appliances and dishwasher
• Large main living & meals opening to outdoor area
• Timber polished floorboards
• Alfresco dining space with stunning views
• Spacious master bedroom with mountain views
• Massive ensuite with spa bath & walk in wardrobe
• Three additional bedrooms with built-in wardrobes
• As new Carpets and paint throughout
• Tinted window throughout the home for privacy
• Ducted reverse cycle heating and cooling
• In-ground Solar heated, salt water pool
• Full landscaped gardens front & rear
• Double garage with internal access
• Extra side parking for boat or caravan
• Ample storage
• 240.2m2 of living 42.9m2 garage
• 938m2 block
Read MoreThis house captures your attention from the onset. The large open-plan kitchen will be sure to please the family chef. With the inclusion of a breakfast bar, ample bench space, a pantry & stainless-steel appliances, cooking & entertaining will be a pleasure.
All bedrooms are enormous in size & feature spacious built-in robes, while the even larger main bedroom features a walk in robe & a spacious, modern ensuite. With seven zoned ducted reverse cycle heating and cooling throughout, this home will keep you comfortable throughout the year.
The expansive outdoor area is suited for intimate family gatherings or larger scale entertaining. Features include a marvellous covered alfresco entertaining space on the upper level with an in ground pool with paved poolside area lounge zone and a generous deck/terrace overlooking the solar heated salt water pool. The gardens are low maintenance with quality stone wall.
The over-sized remote garage & extra external parking for the caravan or trailer provides endless parking options for you & your guests.
Located only a short distance from local schools, public transport & the Lanyon Marketplace, this home is a must see. Be sure to book your inspection before it's too late.
Features:
• Large formal entry with high ceilings
• Formal lounge with balcony and views
• Large, family-sized kitchen with stone benchtops
• Quality stainless steel appliances and dishwasher
• Large main living & meals opening to outdoor area
• Timber polished floorboards
• Alfresco dining space with stunning views
• Spacious master bedroom with mountain views
• Massive ensuite with spa bath & walk in wardrobe
• Three additional bedrooms with built-in wardrobes
• As new Carpets and paint throughout
• Tinted window throughout the home for privacy
• Ducted reverse cycle heating and cooling
• In-ground Solar heated, salt water pool
• Full landscaped gardens front & rear
• Double garage with internal access
• Extra side parking for boat or caravan
• Ample storage
• 240.2m2 of living 42.9m2 garage
• 938m2 block
Inspect
Contact agent
Listing agent
Situated in an elevated Conder position with uninterrupted views over the Brindabella's, this magnificent family home offers a variety of living spaces to suit any family, with formal lounge, open plan family and dining room.
This house captures your attention from the onset. The large open-plan kitchen will be sure to please the family chef. With the inclusion of a breakfast bar, ample bench space, a pantry & stainless-steel appliances, cooking & entertaining will be a pleasure.
All bedrooms are enormous in size & feature spacious built-in robes, while the even larger main bedroom features a walk in robe & a spacious, modern ensuite. With seven zoned ducted reverse cycle heating and cooling throughout, this home will keep you comfortable throughout the year.
The expansive outdoor area is suited for intimate family gatherings or larger scale entertaining. Features include a marvellous covered alfresco entertaining space on the upper level with an in ground pool with paved poolside area lounge zone and a generous deck/terrace overlooking the solar heated salt water pool. The gardens are low maintenance with quality stone wall.
The over-sized remote garage & extra external parking for the caravan or trailer provides endless parking options for you & your guests.
Located only a short distance from local schools, public transport & the Lanyon Marketplace, this home is a must see. Be sure to book your inspection before it's too late.
Features:
• Large formal entry with high ceilings
• Formal lounge with balcony and views
• Large, family-sized kitchen with stone benchtops
• Quality stainless steel appliances and dishwasher
• Large main living & meals opening to outdoor area
• Timber polished floorboards
• Alfresco dining space with stunning views
• Spacious master bedroom with mountain views
• Massive ensuite with spa bath & walk in wardrobe
• Three additional bedrooms with built-in wardrobes
• As new Carpets and paint throughout
• Tinted window throughout the home for privacy
• Ducted reverse cycle heating and cooling
• In-ground Solar heated, salt water pool
• Full landscaped gardens front & rear
• Double garage with internal access
• Extra side parking for boat or caravan
• Ample storage
• 240.2m2 of living 42.9m2 garage
• 938m2 block
Read MoreThis house captures your attention from the onset. The large open-plan kitchen will be sure to please the family chef. With the inclusion of a breakfast bar, ample bench space, a pantry & stainless-steel appliances, cooking & entertaining will be a pleasure.
All bedrooms are enormous in size & feature spacious built-in robes, while the even larger main bedroom features a walk in robe & a spacious, modern ensuite. With seven zoned ducted reverse cycle heating and cooling throughout, this home will keep you comfortable throughout the year.
The expansive outdoor area is suited for intimate family gatherings or larger scale entertaining. Features include a marvellous covered alfresco entertaining space on the upper level with an in ground pool with paved poolside area lounge zone and a generous deck/terrace overlooking the solar heated salt water pool. The gardens are low maintenance with quality stone wall.
The over-sized remote garage & extra external parking for the caravan or trailer provides endless parking options for you & your guests.
Located only a short distance from local schools, public transport & the Lanyon Marketplace, this home is a must see. Be sure to book your inspection before it's too late.
Features:
• Large formal entry with high ceilings
• Formal lounge with balcony and views
• Large, family-sized kitchen with stone benchtops
• Quality stainless steel appliances and dishwasher
• Large main living & meals opening to outdoor area
• Timber polished floorboards
• Alfresco dining space with stunning views
• Spacious master bedroom with mountain views
• Massive ensuite with spa bath & walk in wardrobe
• Three additional bedrooms with built-in wardrobes
• As new Carpets and paint throughout
• Tinted window throughout the home for privacy
• Ducted reverse cycle heating and cooling
• In-ground Solar heated, salt water pool
• Full landscaped gardens front & rear
• Double garage with internal access
• Extra side parking for boat or caravan
• Ample storage
• 240.2m2 of living 42.9m2 garage
• 938m2 block
Location
Lot 6/6 Olinda Place
Conder ACT 2906
Details
4
2
2
EER: 3.0
House
$890,000
Rates: | $2,722.00 annually |
Land area: | 938 sqm (approx) |
Building size: | 284.1 sqm (approx) |
Situated in an elevated Conder position with uninterrupted views over the Brindabella's, this magnificent family home offers a variety of living spaces to suit any family, with formal lounge, open plan family and dining room.
This house captures your attention from the onset. The large open-plan kitchen will be sure to please the family chef. With the inclusion of a breakfast bar, ample bench space, a pantry & stainless-steel appliances, cooking & entertaining will be a pleasure.
All bedrooms are enormous in size & feature spacious built-in robes, while the even larger main bedroom features a walk in robe & a spacious, modern ensuite. With seven zoned ducted reverse cycle heating and cooling throughout, this home will keep you comfortable throughout the year.
The expansive outdoor area is suited for intimate family gatherings or larger scale entertaining. Features include a marvellous covered alfresco entertaining space on the upper level with an in ground pool with paved poolside area lounge zone and a generous deck/terrace overlooking the solar heated salt water pool. The gardens are low maintenance with quality stone wall.
The over-sized remote garage & extra external parking for the caravan or trailer provides endless parking options for you & your guests.
Located only a short distance from local schools, public transport & the Lanyon Marketplace, this home is a must see. Be sure to book your inspection before it's too late.
Features:
• Large formal entry with high ceilings
• Formal lounge with balcony and views
• Large, family-sized kitchen with stone benchtops
• Quality stainless steel appliances and dishwasher
• Large main living & meals opening to outdoor area
• Timber polished floorboards
• Alfresco dining space with stunning views
• Spacious master bedroom with mountain views
• Massive ensuite with spa bath & walk in wardrobe
• Three additional bedrooms with built-in wardrobes
• As new Carpets and paint throughout
• Tinted window throughout the home for privacy
• Ducted reverse cycle heating and cooling
• In-ground Solar heated, salt water pool
• Full landscaped gardens front & rear
• Double garage with internal access
• Extra side parking for boat or caravan
• Ample storage
• 240.2m2 of living 42.9m2 garage
• 938m2 block
Read MoreThis house captures your attention from the onset. The large open-plan kitchen will be sure to please the family chef. With the inclusion of a breakfast bar, ample bench space, a pantry & stainless-steel appliances, cooking & entertaining will be a pleasure.
All bedrooms are enormous in size & feature spacious built-in robes, while the even larger main bedroom features a walk in robe & a spacious, modern ensuite. With seven zoned ducted reverse cycle heating and cooling throughout, this home will keep you comfortable throughout the year.
The expansive outdoor area is suited for intimate family gatherings or larger scale entertaining. Features include a marvellous covered alfresco entertaining space on the upper level with an in ground pool with paved poolside area lounge zone and a generous deck/terrace overlooking the solar heated salt water pool. The gardens are low maintenance with quality stone wall.
The over-sized remote garage & extra external parking for the caravan or trailer provides endless parking options for you & your guests.
Located only a short distance from local schools, public transport & the Lanyon Marketplace, this home is a must see. Be sure to book your inspection before it's too late.
Features:
• Large formal entry with high ceilings
• Formal lounge with balcony and views
• Large, family-sized kitchen with stone benchtops
• Quality stainless steel appliances and dishwasher
• Large main living & meals opening to outdoor area
• Timber polished floorboards
• Alfresco dining space with stunning views
• Spacious master bedroom with mountain views
• Massive ensuite with spa bath & walk in wardrobe
• Three additional bedrooms with built-in wardrobes
• As new Carpets and paint throughout
• Tinted window throughout the home for privacy
• Ducted reverse cycle heating and cooling
• In-ground Solar heated, salt water pool
• Full landscaped gardens front & rear
• Double garage with internal access
• Extra side parking for boat or caravan
• Ample storage
• 240.2m2 of living 42.9m2 garage
• 938m2 block
Inspect
Contact agent


