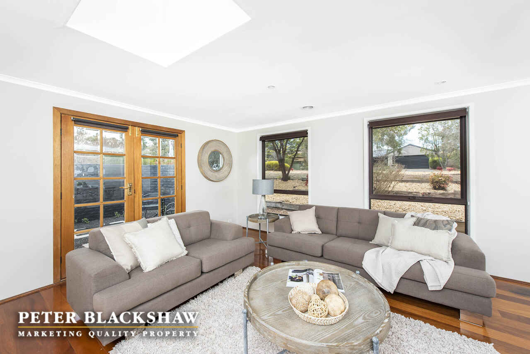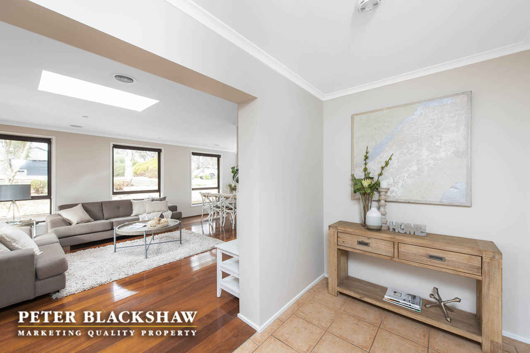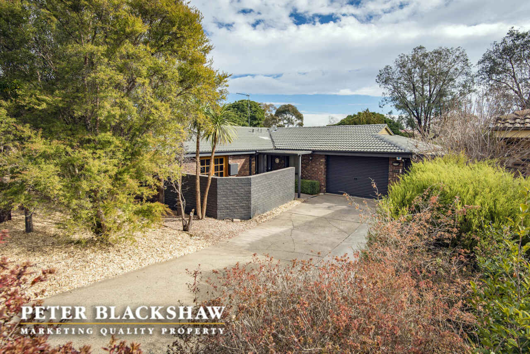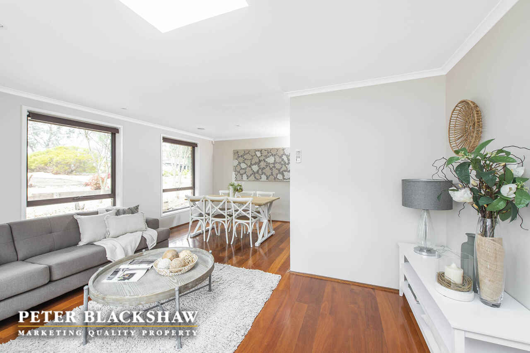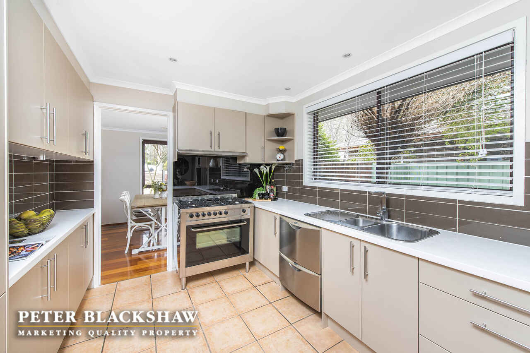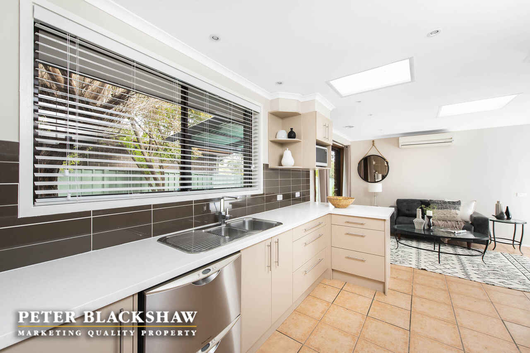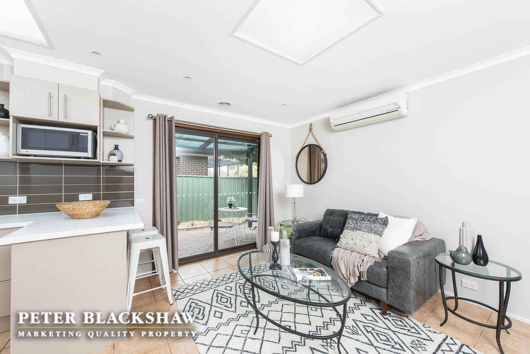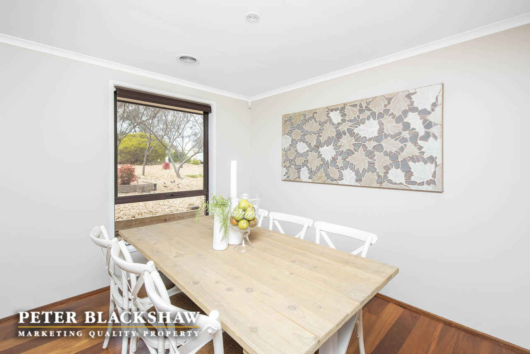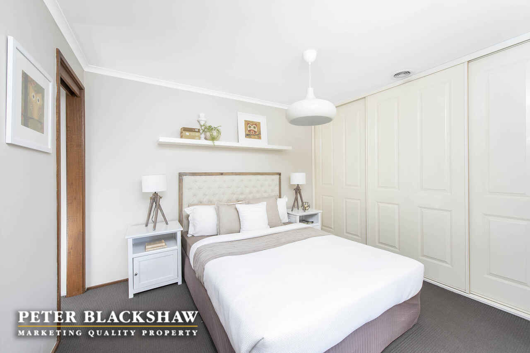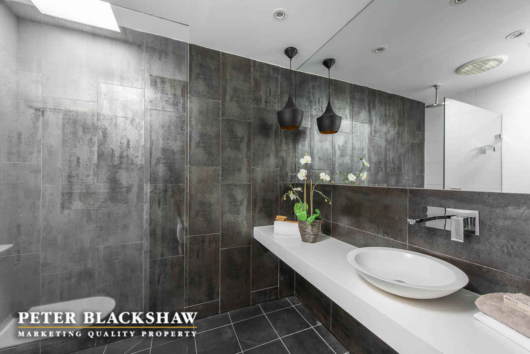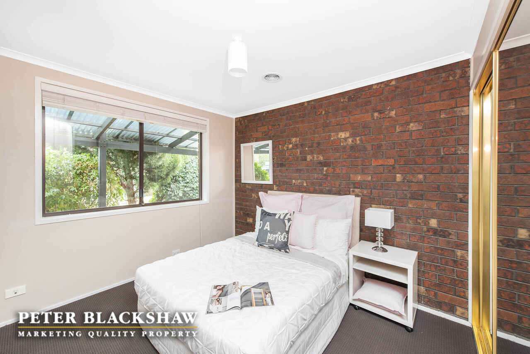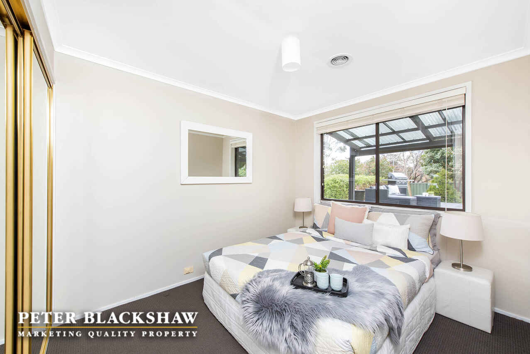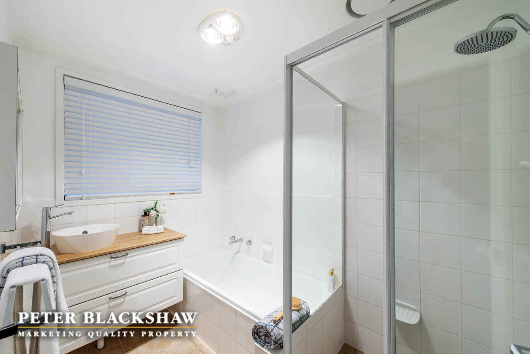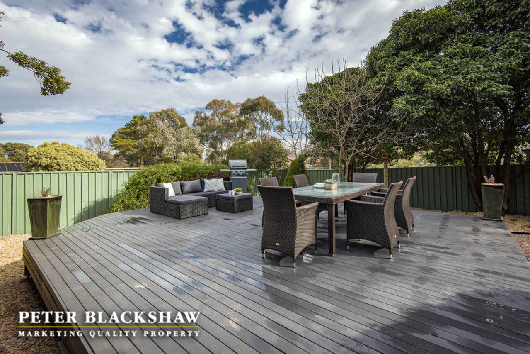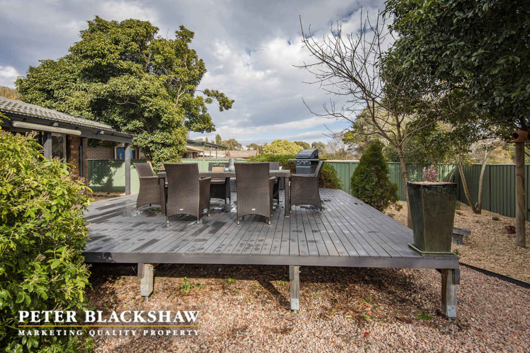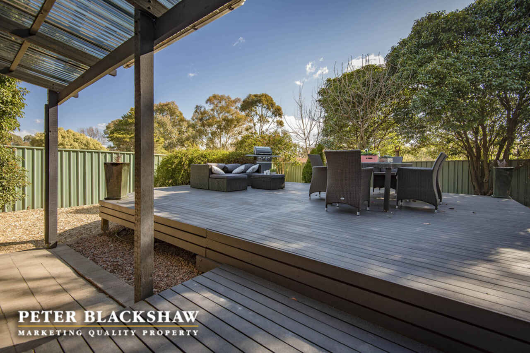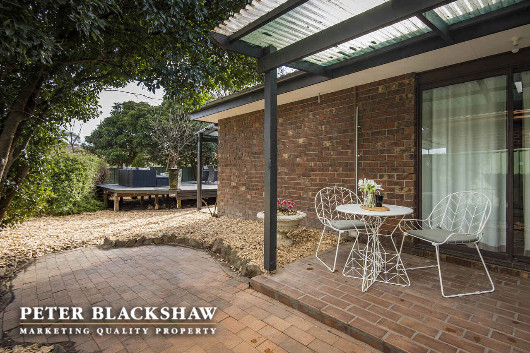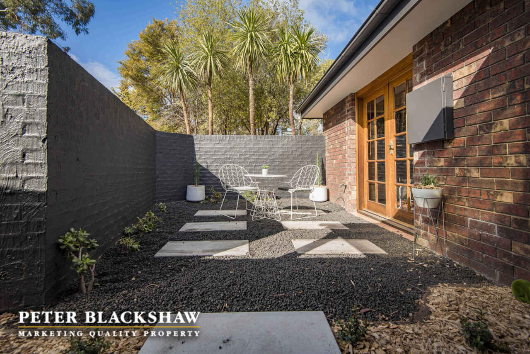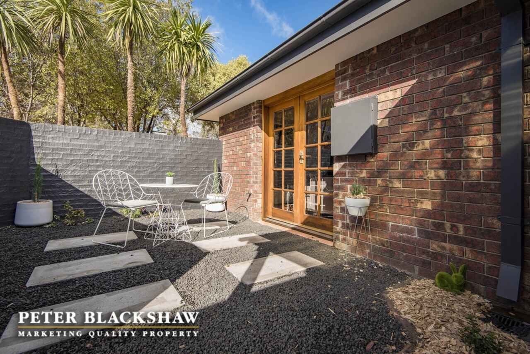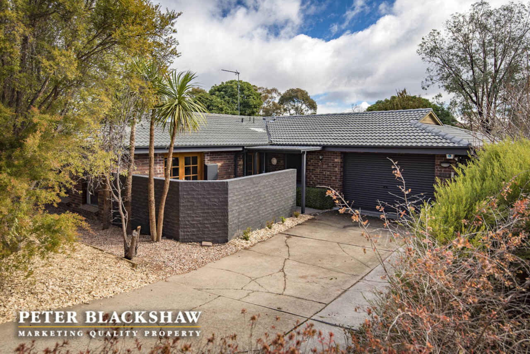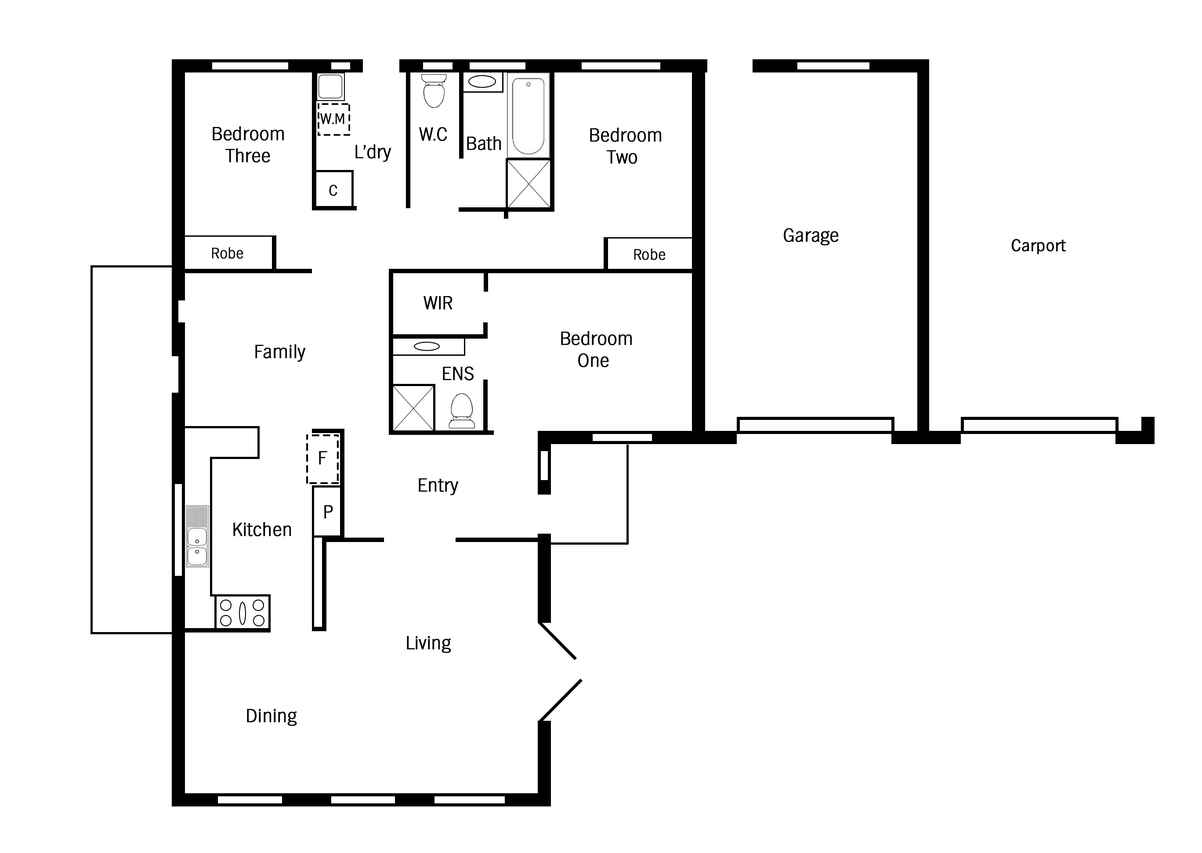Spacious Family Living
Sold
Location
Lot 7/109 Castleton Crescent
Gowrie ACT 2904
Details
3
2
2
EER: 1.5
House
Sold
Rates: | $2,120.00 annually |
Land area: | 741 sqm (approx) |
Situated in a convenient Gowrie location, this generously sized family residence features enviable inclusions throughout. The home is characterised by its neutral colour scheme, light filled living areas and easy proximity to local shops, schools and parks. The standout feature of the residence is the easy care backyard with a huge raised entertaining deck, which backs on to a local reserve. This home offers a free flowing, open plan design, while still remaining true to traditional formal and informal spaces. At the heart of the home, the family sized kitchen features stainless steel appliances and stunning glass splashback, huge gas cooktop and oven, double drawer dishwasher and ample cupboard space. All three bedrooms of the residence feature built in wardrobes, the master featuring a private and stunning renovated ensuite. The main bathroom features modern upgrades, including updated vanity, chrome tapware; and a separate toilet. The home has new ducted heating throughout and a split cycle air conditioning unit. It also includes a 'back to base' NRMA alarm system. The residence is set on a generous parcel of land (741m2 approx) with low maintenance, well established, landscaped grounds which also feature a spacious front courtyard which gets the morning sun and considerable storage area. Ample car accommodation is provided by a lock up garage and carport with a sizeable storage/workshop with power to the rear of the yard, which has great potential to be turned into a gym, business space, teenagers retreat etc. With a few minutes' walk you will find easy access to public transport, local schools, parks and a variety of shopping amenities. The address is in the catchment zone for the highly sought after Holy Family Primary school and is a five minute walk to Common Grounds, one of the best coffee shops in Canberra. This residence achieves living spaces ideal for formal and casual entertaining, while still maintaining its open-plan design. Ideal for growing families, this family home has much to offer.
* Generously sized living areas, both formal and informal
* Modern kitchen with stainless steel appliances, gas cooking and dishwasher
* Single lock up garage and single carport plus additional storage/workshop
* Three good sized bedrooms, all with built in wardrobes, the master featuring an ensuite
* Ducted heating and split system to family area
* Modernised bathroom with separate toilet
* Walking distance to public transport, shops and schools
* Catchment zone for Holy Family Primary school
* Easy access to the Erindale Restaurant and Shopping Precinct
Read More* Generously sized living areas, both formal and informal
* Modern kitchen with stainless steel appliances, gas cooking and dishwasher
* Single lock up garage and single carport plus additional storage/workshop
* Three good sized bedrooms, all with built in wardrobes, the master featuring an ensuite
* Ducted heating and split system to family area
* Modernised bathroom with separate toilet
* Walking distance to public transport, shops and schools
* Catchment zone for Holy Family Primary school
* Easy access to the Erindale Restaurant and Shopping Precinct
Inspect
Contact agent
Listing agents
Situated in a convenient Gowrie location, this generously sized family residence features enviable inclusions throughout. The home is characterised by its neutral colour scheme, light filled living areas and easy proximity to local shops, schools and parks. The standout feature of the residence is the easy care backyard with a huge raised entertaining deck, which backs on to a local reserve. This home offers a free flowing, open plan design, while still remaining true to traditional formal and informal spaces. At the heart of the home, the family sized kitchen features stainless steel appliances and stunning glass splashback, huge gas cooktop and oven, double drawer dishwasher and ample cupboard space. All three bedrooms of the residence feature built in wardrobes, the master featuring a private and stunning renovated ensuite. The main bathroom features modern upgrades, including updated vanity, chrome tapware; and a separate toilet. The home has new ducted heating throughout and a split cycle air conditioning unit. It also includes a 'back to base' NRMA alarm system. The residence is set on a generous parcel of land (741m2 approx) with low maintenance, well established, landscaped grounds which also feature a spacious front courtyard which gets the morning sun and considerable storage area. Ample car accommodation is provided by a lock up garage and carport with a sizeable storage/workshop with power to the rear of the yard, which has great potential to be turned into a gym, business space, teenagers retreat etc. With a few minutes' walk you will find easy access to public transport, local schools, parks and a variety of shopping amenities. The address is in the catchment zone for the highly sought after Holy Family Primary school and is a five minute walk to Common Grounds, one of the best coffee shops in Canberra. This residence achieves living spaces ideal for formal and casual entertaining, while still maintaining its open-plan design. Ideal for growing families, this family home has much to offer.
* Generously sized living areas, both formal and informal
* Modern kitchen with stainless steel appliances, gas cooking and dishwasher
* Single lock up garage and single carport plus additional storage/workshop
* Three good sized bedrooms, all with built in wardrobes, the master featuring an ensuite
* Ducted heating and split system to family area
* Modernised bathroom with separate toilet
* Walking distance to public transport, shops and schools
* Catchment zone for Holy Family Primary school
* Easy access to the Erindale Restaurant and Shopping Precinct
Read More* Generously sized living areas, both formal and informal
* Modern kitchen with stainless steel appliances, gas cooking and dishwasher
* Single lock up garage and single carport plus additional storage/workshop
* Three good sized bedrooms, all with built in wardrobes, the master featuring an ensuite
* Ducted heating and split system to family area
* Modernised bathroom with separate toilet
* Walking distance to public transport, shops and schools
* Catchment zone for Holy Family Primary school
* Easy access to the Erindale Restaurant and Shopping Precinct
Location
Lot 7/109 Castleton Crescent
Gowrie ACT 2904
Details
3
2
2
EER: 1.5
House
Sold
Rates: | $2,120.00 annually |
Land area: | 741 sqm (approx) |
Situated in a convenient Gowrie location, this generously sized family residence features enviable inclusions throughout. The home is characterised by its neutral colour scheme, light filled living areas and easy proximity to local shops, schools and parks. The standout feature of the residence is the easy care backyard with a huge raised entertaining deck, which backs on to a local reserve. This home offers a free flowing, open plan design, while still remaining true to traditional formal and informal spaces. At the heart of the home, the family sized kitchen features stainless steel appliances and stunning glass splashback, huge gas cooktop and oven, double drawer dishwasher and ample cupboard space. All three bedrooms of the residence feature built in wardrobes, the master featuring a private and stunning renovated ensuite. The main bathroom features modern upgrades, including updated vanity, chrome tapware; and a separate toilet. The home has new ducted heating throughout and a split cycle air conditioning unit. It also includes a 'back to base' NRMA alarm system. The residence is set on a generous parcel of land (741m2 approx) with low maintenance, well established, landscaped grounds which also feature a spacious front courtyard which gets the morning sun and considerable storage area. Ample car accommodation is provided by a lock up garage and carport with a sizeable storage/workshop with power to the rear of the yard, which has great potential to be turned into a gym, business space, teenagers retreat etc. With a few minutes' walk you will find easy access to public transport, local schools, parks and a variety of shopping amenities. The address is in the catchment zone for the highly sought after Holy Family Primary school and is a five minute walk to Common Grounds, one of the best coffee shops in Canberra. This residence achieves living spaces ideal for formal and casual entertaining, while still maintaining its open-plan design. Ideal for growing families, this family home has much to offer.
* Generously sized living areas, both formal and informal
* Modern kitchen with stainless steel appliances, gas cooking and dishwasher
* Single lock up garage and single carport plus additional storage/workshop
* Three good sized bedrooms, all with built in wardrobes, the master featuring an ensuite
* Ducted heating and split system to family area
* Modernised bathroom with separate toilet
* Walking distance to public transport, shops and schools
* Catchment zone for Holy Family Primary school
* Easy access to the Erindale Restaurant and Shopping Precinct
Read More* Generously sized living areas, both formal and informal
* Modern kitchen with stainless steel appliances, gas cooking and dishwasher
* Single lock up garage and single carport plus additional storage/workshop
* Three good sized bedrooms, all with built in wardrobes, the master featuring an ensuite
* Ducted heating and split system to family area
* Modernised bathroom with separate toilet
* Walking distance to public transport, shops and schools
* Catchment zone for Holy Family Primary school
* Easy access to the Erindale Restaurant and Shopping Precinct
Inspect
Contact agent


