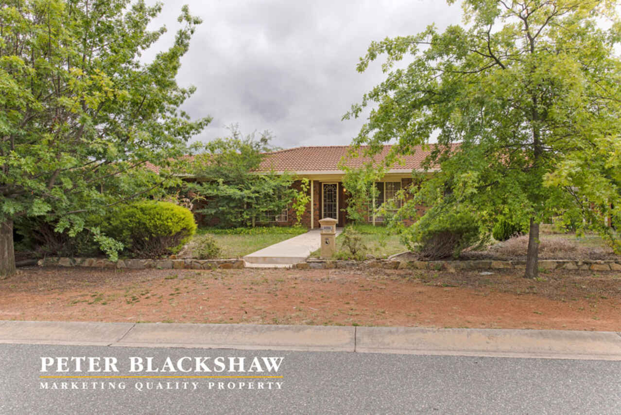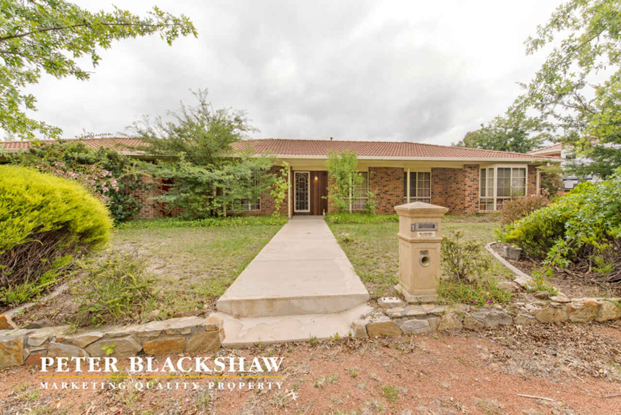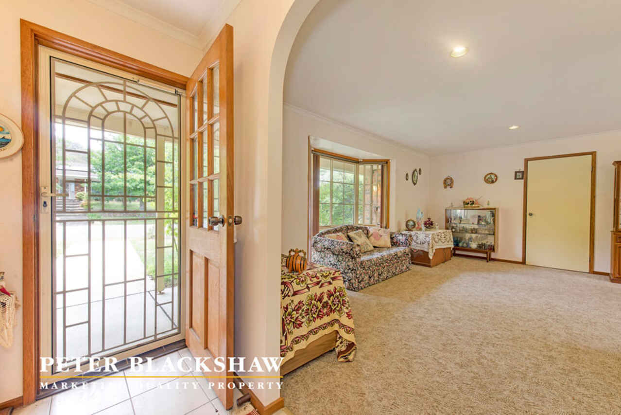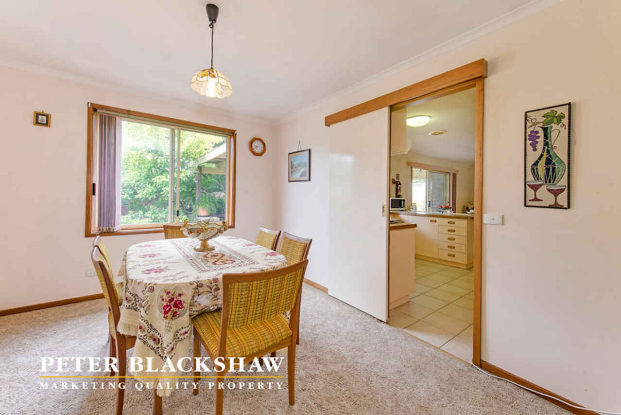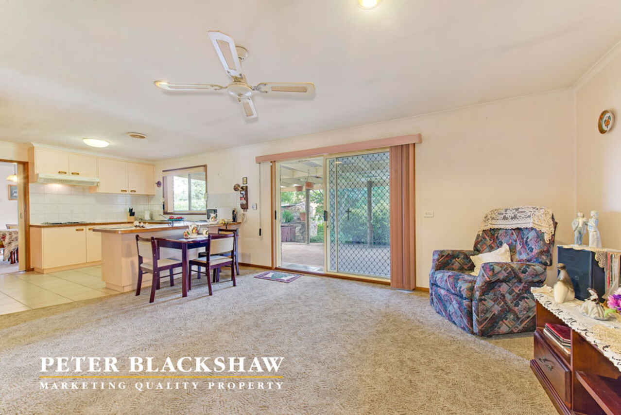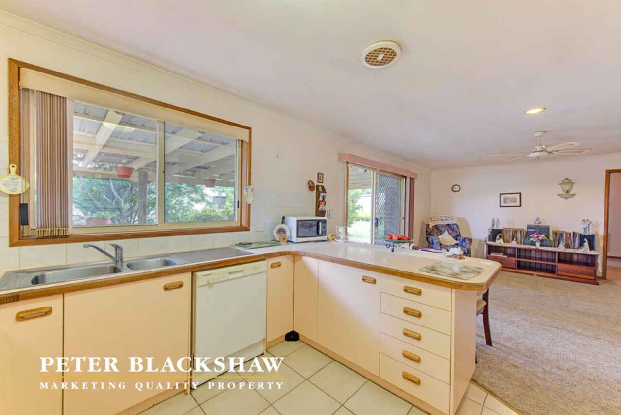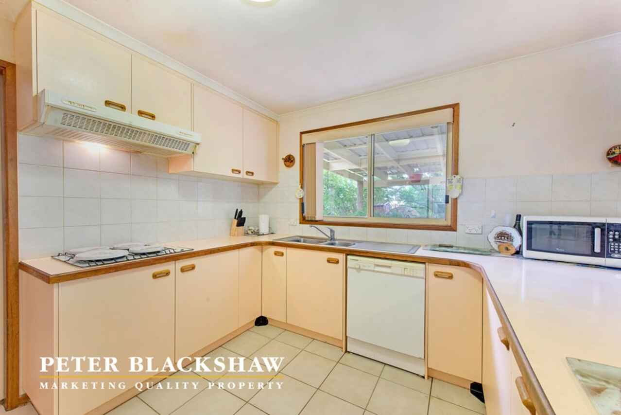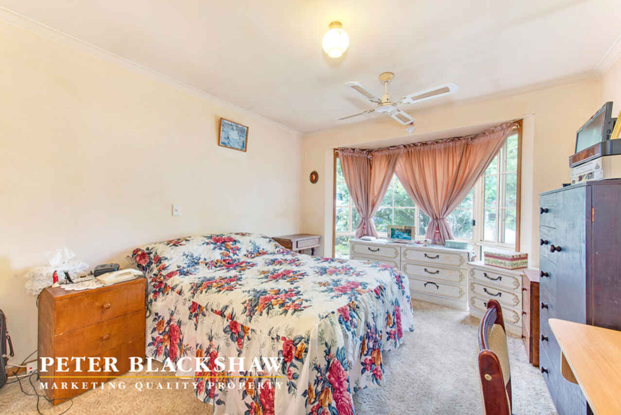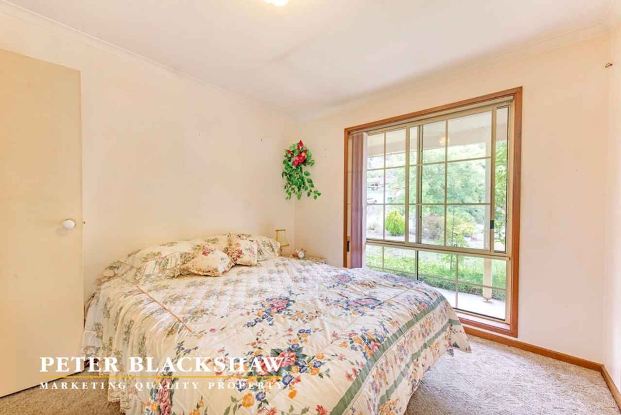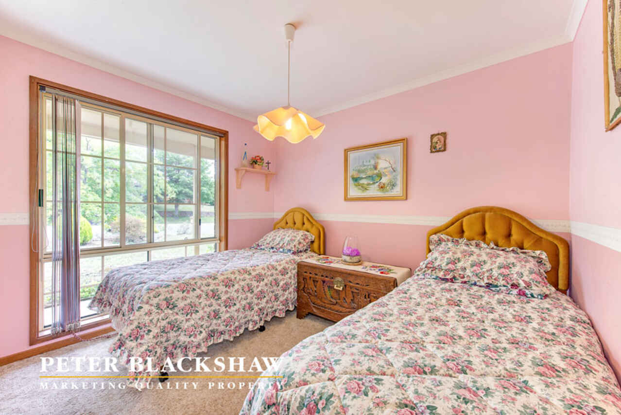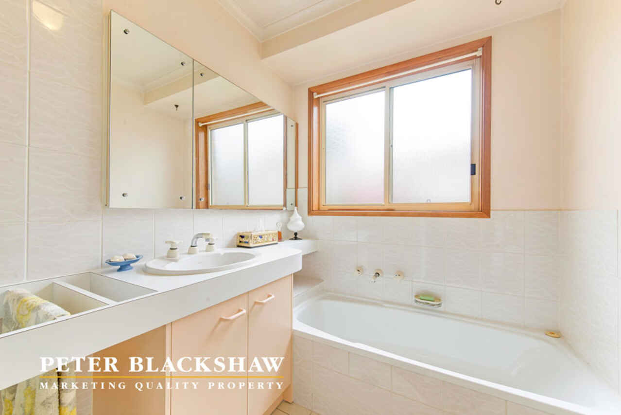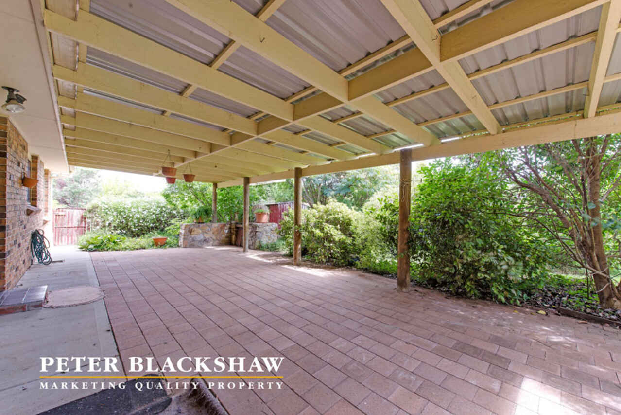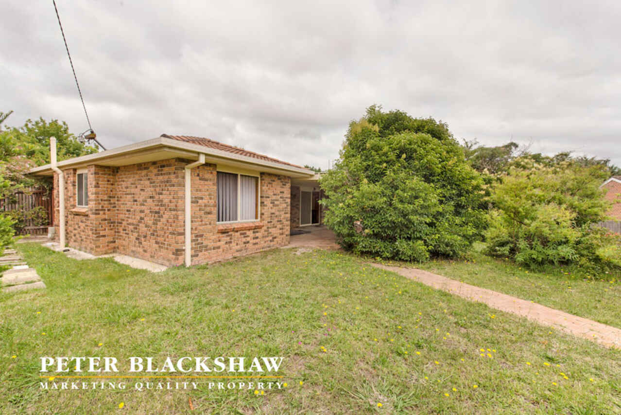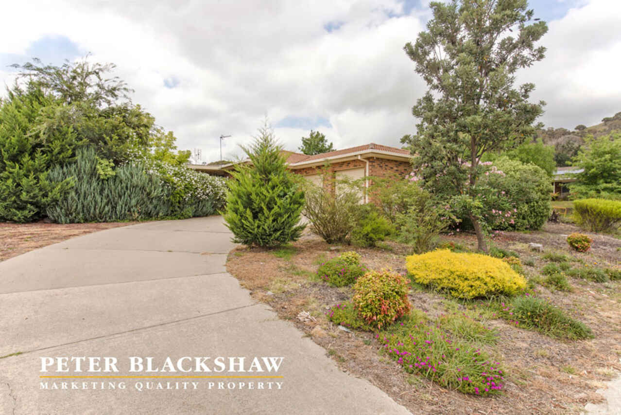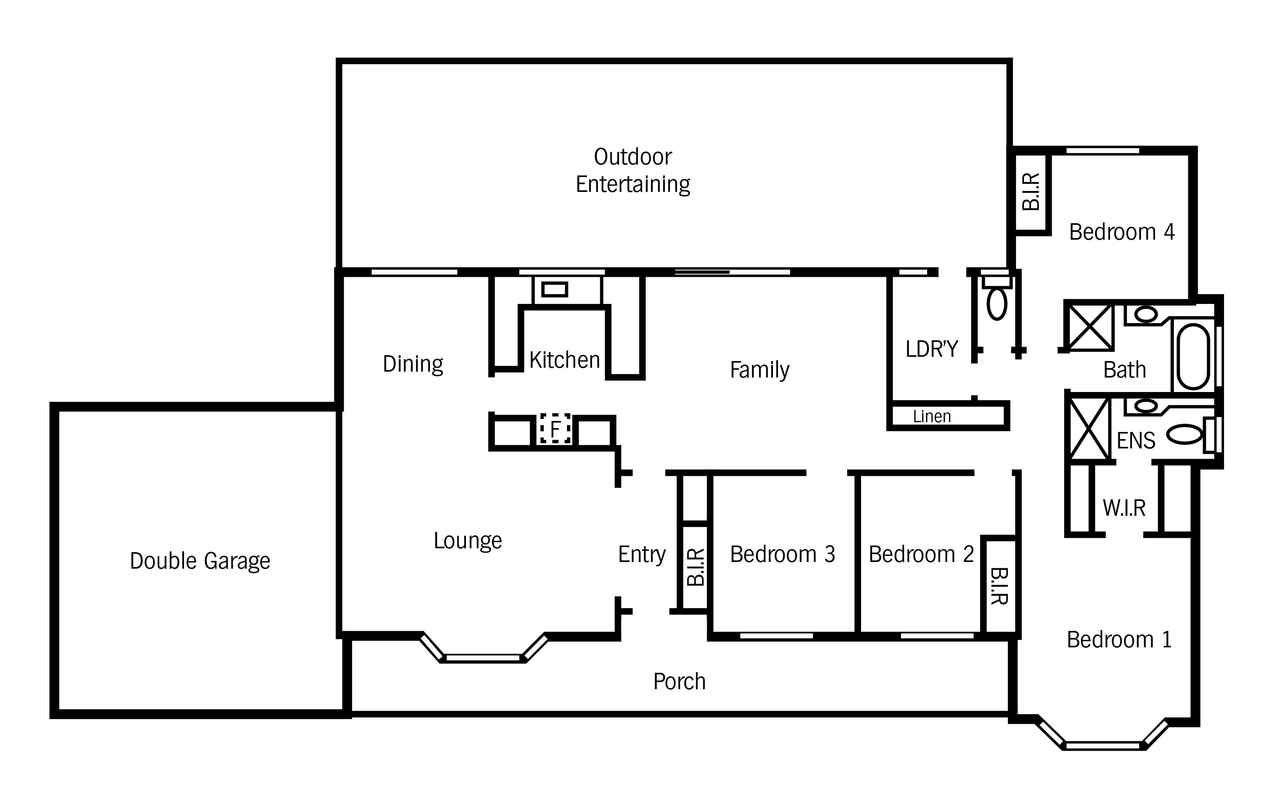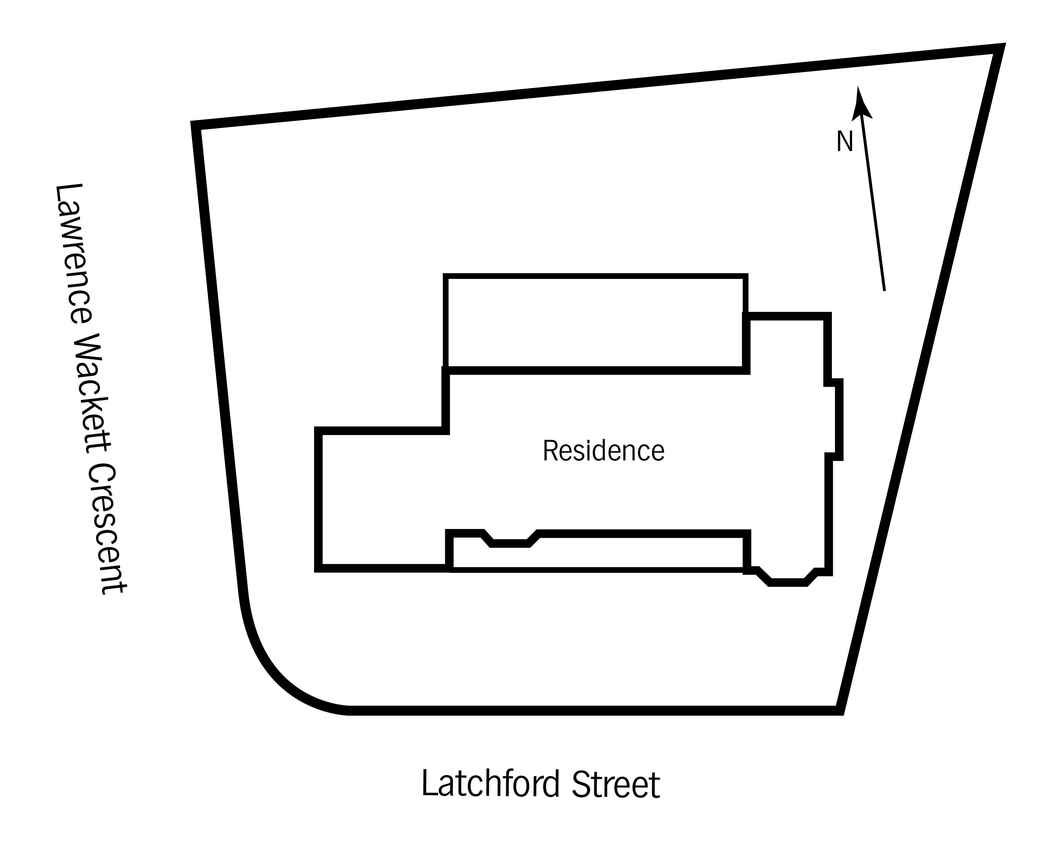Bursting With Potential!!!
Sold
Location
Lot 8/1 Latchford Street
Theodore ACT 2905
Details
4
2
2
House
$490,000+
Rates: | $1,613.00 annually |
Land area: | 1011 sqm (approx) |
This original four bedroom ensuite home has great bones and plenty of space with two very large separate living areas and a well maintained original kitchen with open plan dining. The functional layout works well and would be ideal for any family looking to make that next move in life and upsize. There are four good sized bedrooms all with built in robes. The large main bedroom has a wonderful bay window allowing ample sun to flow into the room plus his & hers walk through robes into the ensuite. There is a good sized bathroom servicing the other rooms which is centrally located. The functional laundry has good storage and external access. The home boasts a very large private undercover entertaining area with built in barbeque and provides seamless entry to the large open plan dining/kitchen area. It's a perfect layout for indoor/outdoor living. The home boasts established gardens which are very private and low care. There is also ample room to park a large trailer or camper van to the side of the property which has secure access. The home has a double lock up garage with extra high ceilings and internal access. The entry to the garage is off Lawrence Wackett Crescent and there is additional parking to the front of the home on tree lined Latchford Street providing direct access to the front of the home.
Property features include:
- Four large bedrooms all with built in robes
- Large master bedroom with walk through robes and ensuite
- Two very large separate living areas
- Original kitchen with open plan dining area
- Double lock up garage with internal access and extra high ceilings
- Bathroom with updated vanity and full sized bath
- Laundry with external access
- Ceiling fans throughout
- Two gas wall heating units and electric wall heaters
- Large undercover entertaining area with built in barbeque
- Private home including the backyard with many established trees and plantings
- Ideal location close to many quality schools, shops and community lifestyle centres and main arterial roads
- Surrounded by other quality homes
Read MoreProperty features include:
- Four large bedrooms all with built in robes
- Large master bedroom with walk through robes and ensuite
- Two very large separate living areas
- Original kitchen with open plan dining area
- Double lock up garage with internal access and extra high ceilings
- Bathroom with updated vanity and full sized bath
- Laundry with external access
- Ceiling fans throughout
- Two gas wall heating units and electric wall heaters
- Large undercover entertaining area with built in barbeque
- Private home including the backyard with many established trees and plantings
- Ideal location close to many quality schools, shops and community lifestyle centres and main arterial roads
- Surrounded by other quality homes
Inspect
Contact agent
Listing agents
This original four bedroom ensuite home has great bones and plenty of space with two very large separate living areas and a well maintained original kitchen with open plan dining. The functional layout works well and would be ideal for any family looking to make that next move in life and upsize. There are four good sized bedrooms all with built in robes. The large main bedroom has a wonderful bay window allowing ample sun to flow into the room plus his & hers walk through robes into the ensuite. There is a good sized bathroom servicing the other rooms which is centrally located. The functional laundry has good storage and external access. The home boasts a very large private undercover entertaining area with built in barbeque and provides seamless entry to the large open plan dining/kitchen area. It's a perfect layout for indoor/outdoor living. The home boasts established gardens which are very private and low care. There is also ample room to park a large trailer or camper van to the side of the property which has secure access. The home has a double lock up garage with extra high ceilings and internal access. The entry to the garage is off Lawrence Wackett Crescent and there is additional parking to the front of the home on tree lined Latchford Street providing direct access to the front of the home.
Property features include:
- Four large bedrooms all with built in robes
- Large master bedroom with walk through robes and ensuite
- Two very large separate living areas
- Original kitchen with open plan dining area
- Double lock up garage with internal access and extra high ceilings
- Bathroom with updated vanity and full sized bath
- Laundry with external access
- Ceiling fans throughout
- Two gas wall heating units and electric wall heaters
- Large undercover entertaining area with built in barbeque
- Private home including the backyard with many established trees and plantings
- Ideal location close to many quality schools, shops and community lifestyle centres and main arterial roads
- Surrounded by other quality homes
Read MoreProperty features include:
- Four large bedrooms all with built in robes
- Large master bedroom with walk through robes and ensuite
- Two very large separate living areas
- Original kitchen with open plan dining area
- Double lock up garage with internal access and extra high ceilings
- Bathroom with updated vanity and full sized bath
- Laundry with external access
- Ceiling fans throughout
- Two gas wall heating units and electric wall heaters
- Large undercover entertaining area with built in barbeque
- Private home including the backyard with many established trees and plantings
- Ideal location close to many quality schools, shops and community lifestyle centres and main arterial roads
- Surrounded by other quality homes
Location
Lot 8/1 Latchford Street
Theodore ACT 2905
Details
4
2
2
House
$490,000+
Rates: | $1,613.00 annually |
Land area: | 1011 sqm (approx) |
This original four bedroom ensuite home has great bones and plenty of space with two very large separate living areas and a well maintained original kitchen with open plan dining. The functional layout works well and would be ideal for any family looking to make that next move in life and upsize. There are four good sized bedrooms all with built in robes. The large main bedroom has a wonderful bay window allowing ample sun to flow into the room plus his & hers walk through robes into the ensuite. There is a good sized bathroom servicing the other rooms which is centrally located. The functional laundry has good storage and external access. The home boasts a very large private undercover entertaining area with built in barbeque and provides seamless entry to the large open plan dining/kitchen area. It's a perfect layout for indoor/outdoor living. The home boasts established gardens which are very private and low care. There is also ample room to park a large trailer or camper van to the side of the property which has secure access. The home has a double lock up garage with extra high ceilings and internal access. The entry to the garage is off Lawrence Wackett Crescent and there is additional parking to the front of the home on tree lined Latchford Street providing direct access to the front of the home.
Property features include:
- Four large bedrooms all with built in robes
- Large master bedroom with walk through robes and ensuite
- Two very large separate living areas
- Original kitchen with open plan dining area
- Double lock up garage with internal access and extra high ceilings
- Bathroom with updated vanity and full sized bath
- Laundry with external access
- Ceiling fans throughout
- Two gas wall heating units and electric wall heaters
- Large undercover entertaining area with built in barbeque
- Private home including the backyard with many established trees and plantings
- Ideal location close to many quality schools, shops and community lifestyle centres and main arterial roads
- Surrounded by other quality homes
Read MoreProperty features include:
- Four large bedrooms all with built in robes
- Large master bedroom with walk through robes and ensuite
- Two very large separate living areas
- Original kitchen with open plan dining area
- Double lock up garage with internal access and extra high ceilings
- Bathroom with updated vanity and full sized bath
- Laundry with external access
- Ceiling fans throughout
- Two gas wall heating units and electric wall heaters
- Large undercover entertaining area with built in barbeque
- Private home including the backyard with many established trees and plantings
- Ideal location close to many quality schools, shops and community lifestyle centres and main arterial roads
- Surrounded by other quality homes
Inspect
Contact agent


