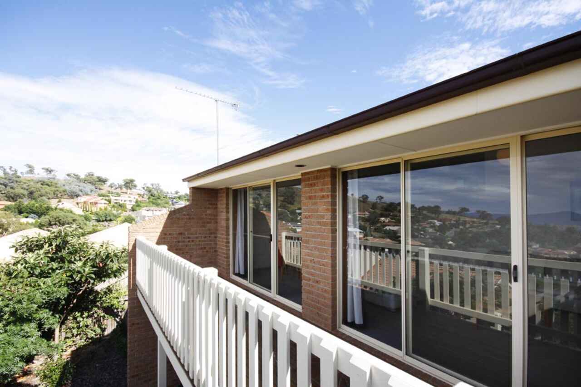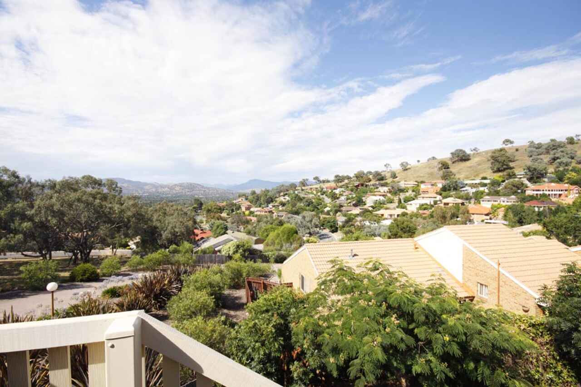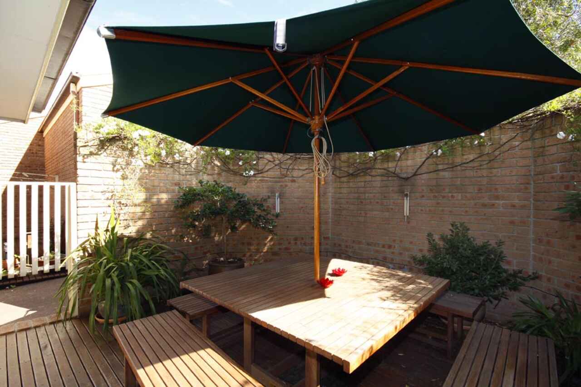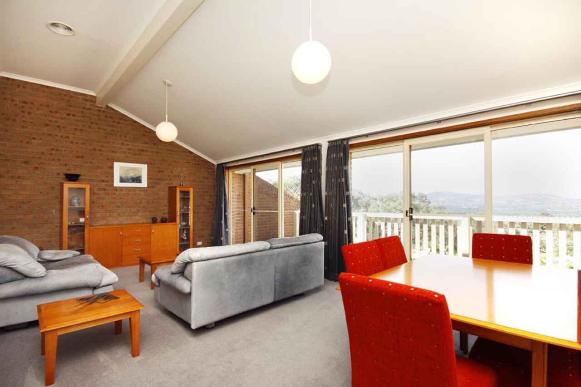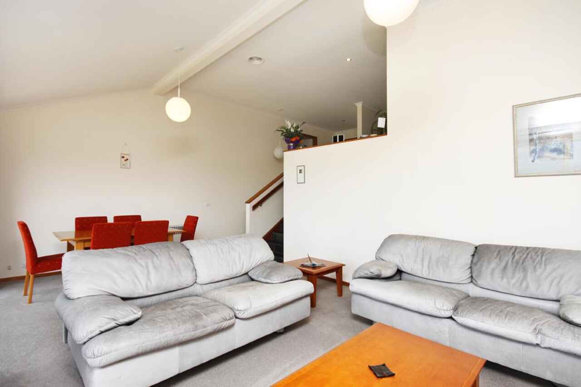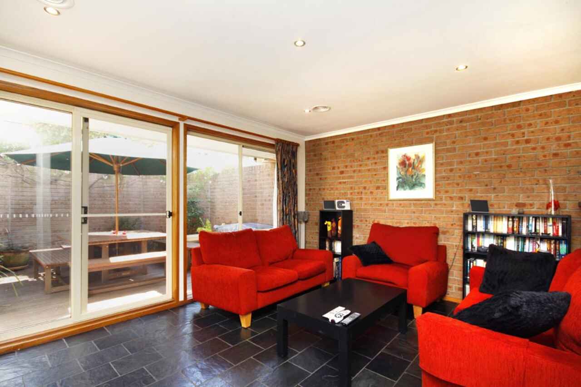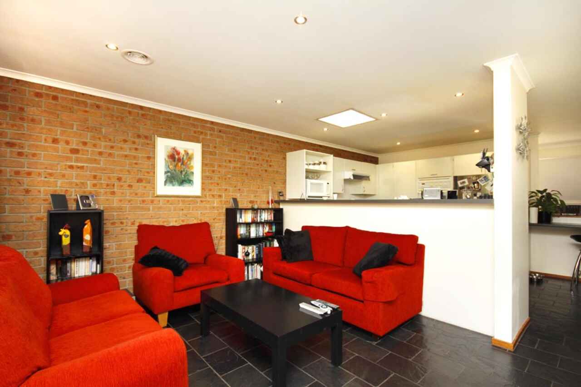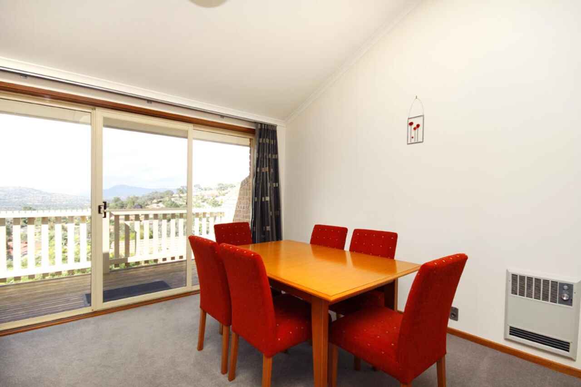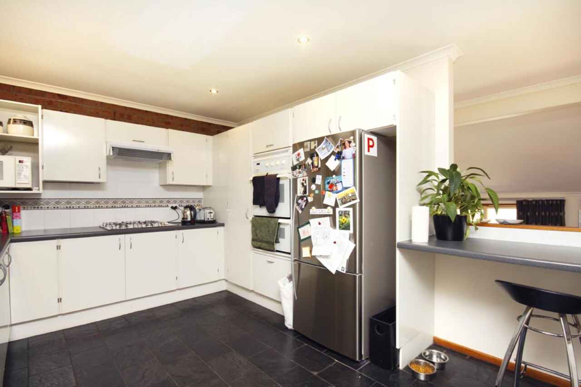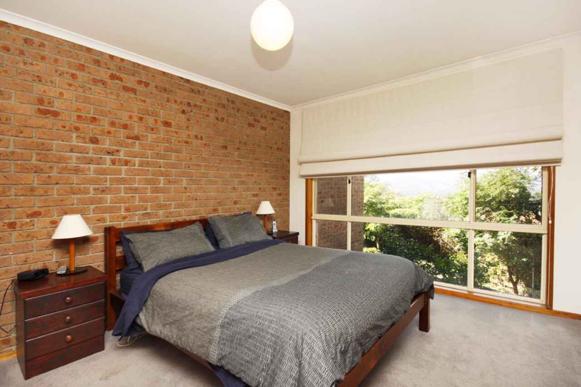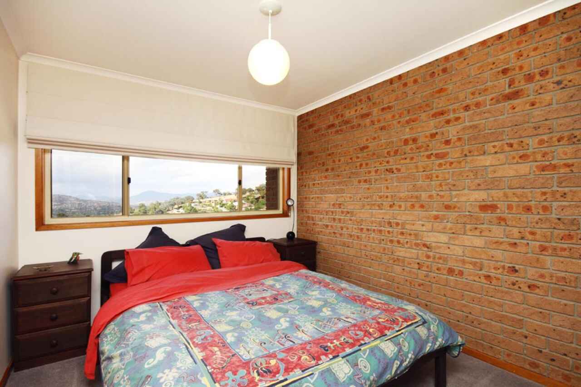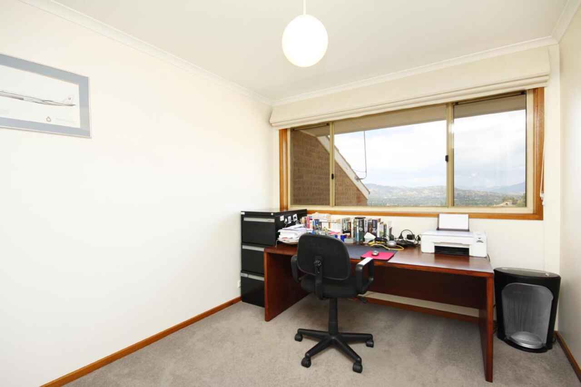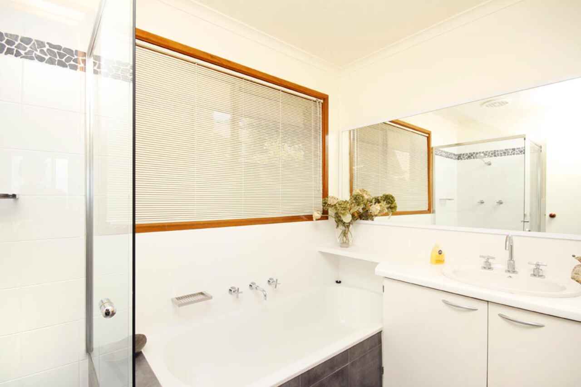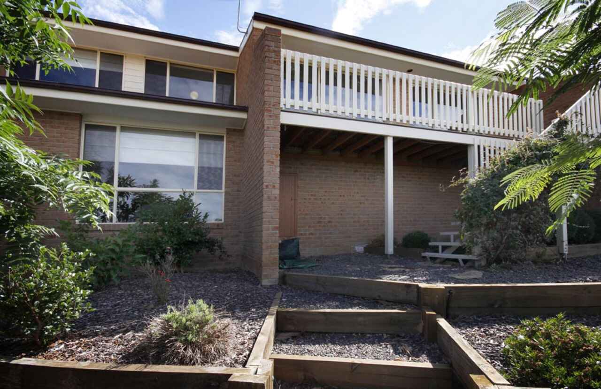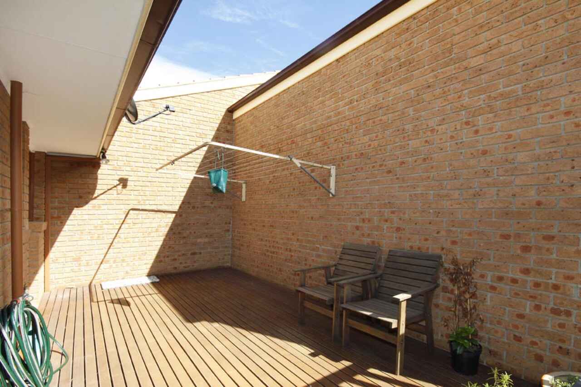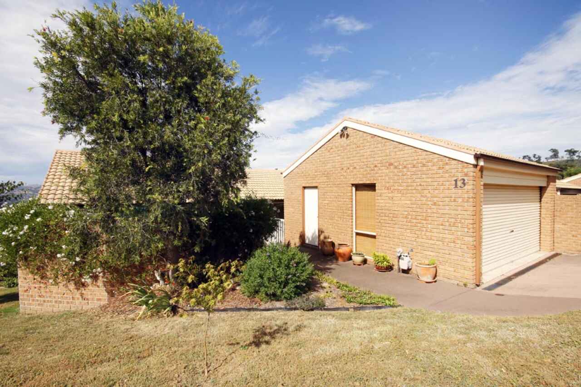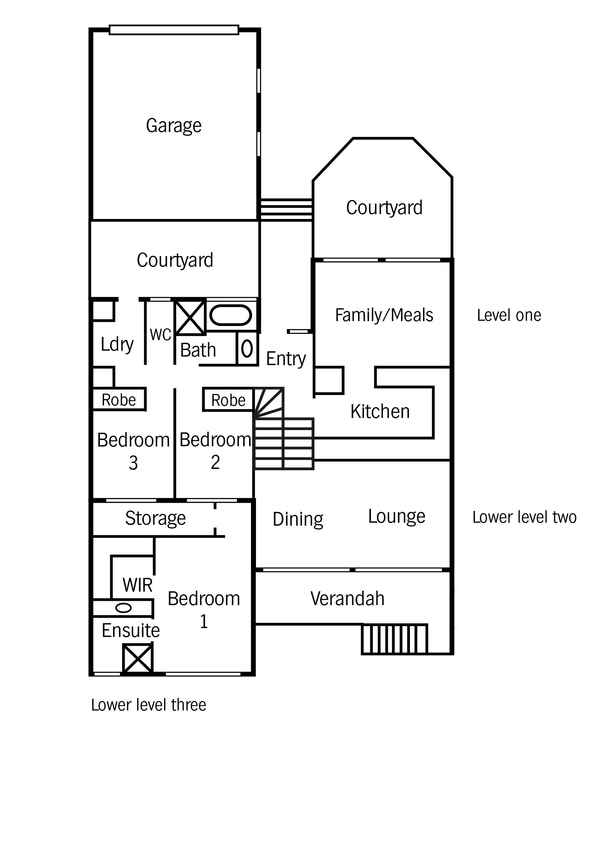Stunning Valley Views!
Sold
Location
Lot 8/13/45 Stopford Crescent
Fadden ACT 2904
Details
3
2
2
EER: 2.0
Townhouse
Sold
Rates: | $2,072.68 annually |
Set in one of Fadden's most elevated streets, this low maintenance, split level townhouse offers sweeping views across the Tuggeranong Valley and at night the view is particularly stunning. Light filled and airy, this open plan three bedroom ensuite townhouse has plenty to offer. Built over three levels, the formal living area is central to the home and has sliding door access to a balcony with majestic views across the backyard and beyond. The family room adjoins the kitchen with access to the front courtyard garden which has plenty of privacy. The functional kitchen has an abundance of cupboard space, dishwasher, gas cooktop and looks into the front courtyard. The master bedroom is light filled, spacious and includes a walk-in-robes and ensuite whilst the other bedrooms also include built-in-robes and are also of a good size. Within one of Tuggeranong's most sought after suburbs it's a stone's through from community tennis facilities, ponds, playgrounds, public transport, quality schools and conveniently located between Tuggeranong and Woden shopping centres.
* Three bedroom ensuite townhouse
* Walk-in-robe to main bedroom
* Built-in-robes to secondary bedrooms
* Double lock up garage
* Two large and private courtyards
* Rear deck overlooking backyard
* Elevated position with stunning views
* Tasteful design and modern design, built over three levels
* Stunning kitchen with quality features
* Large open plan living
* Ducted gas heating
* Body Corporate: Whittles Strata Partners
* Unit Plan: 720
* Body Corporate fees: $646.00 pq (approx)
Read More* Three bedroom ensuite townhouse
* Walk-in-robe to main bedroom
* Built-in-robes to secondary bedrooms
* Double lock up garage
* Two large and private courtyards
* Rear deck overlooking backyard
* Elevated position with stunning views
* Tasteful design and modern design, built over three levels
* Stunning kitchen with quality features
* Large open plan living
* Ducted gas heating
* Body Corporate: Whittles Strata Partners
* Unit Plan: 720
* Body Corporate fees: $646.00 pq (approx)
Inspect
Contact agent
Listing agent
Set in one of Fadden's most elevated streets, this low maintenance, split level townhouse offers sweeping views across the Tuggeranong Valley and at night the view is particularly stunning. Light filled and airy, this open plan three bedroom ensuite townhouse has plenty to offer. Built over three levels, the formal living area is central to the home and has sliding door access to a balcony with majestic views across the backyard and beyond. The family room adjoins the kitchen with access to the front courtyard garden which has plenty of privacy. The functional kitchen has an abundance of cupboard space, dishwasher, gas cooktop and looks into the front courtyard. The master bedroom is light filled, spacious and includes a walk-in-robes and ensuite whilst the other bedrooms also include built-in-robes and are also of a good size. Within one of Tuggeranong's most sought after suburbs it's a stone's through from community tennis facilities, ponds, playgrounds, public transport, quality schools and conveniently located between Tuggeranong and Woden shopping centres.
* Three bedroom ensuite townhouse
* Walk-in-robe to main bedroom
* Built-in-robes to secondary bedrooms
* Double lock up garage
* Two large and private courtyards
* Rear deck overlooking backyard
* Elevated position with stunning views
* Tasteful design and modern design, built over three levels
* Stunning kitchen with quality features
* Large open plan living
* Ducted gas heating
* Body Corporate: Whittles Strata Partners
* Unit Plan: 720
* Body Corporate fees: $646.00 pq (approx)
Read More* Three bedroom ensuite townhouse
* Walk-in-robe to main bedroom
* Built-in-robes to secondary bedrooms
* Double lock up garage
* Two large and private courtyards
* Rear deck overlooking backyard
* Elevated position with stunning views
* Tasteful design and modern design, built over three levels
* Stunning kitchen with quality features
* Large open plan living
* Ducted gas heating
* Body Corporate: Whittles Strata Partners
* Unit Plan: 720
* Body Corporate fees: $646.00 pq (approx)
Location
Lot 8/13/45 Stopford Crescent
Fadden ACT 2904
Details
3
2
2
EER: 2.0
Townhouse
Sold
Rates: | $2,072.68 annually |
Set in one of Fadden's most elevated streets, this low maintenance, split level townhouse offers sweeping views across the Tuggeranong Valley and at night the view is particularly stunning. Light filled and airy, this open plan three bedroom ensuite townhouse has plenty to offer. Built over three levels, the formal living area is central to the home and has sliding door access to a balcony with majestic views across the backyard and beyond. The family room adjoins the kitchen with access to the front courtyard garden which has plenty of privacy. The functional kitchen has an abundance of cupboard space, dishwasher, gas cooktop and looks into the front courtyard. The master bedroom is light filled, spacious and includes a walk-in-robes and ensuite whilst the other bedrooms also include built-in-robes and are also of a good size. Within one of Tuggeranong's most sought after suburbs it's a stone's through from community tennis facilities, ponds, playgrounds, public transport, quality schools and conveniently located between Tuggeranong and Woden shopping centres.
* Three bedroom ensuite townhouse
* Walk-in-robe to main bedroom
* Built-in-robes to secondary bedrooms
* Double lock up garage
* Two large and private courtyards
* Rear deck overlooking backyard
* Elevated position with stunning views
* Tasteful design and modern design, built over three levels
* Stunning kitchen with quality features
* Large open plan living
* Ducted gas heating
* Body Corporate: Whittles Strata Partners
* Unit Plan: 720
* Body Corporate fees: $646.00 pq (approx)
Read More* Three bedroom ensuite townhouse
* Walk-in-robe to main bedroom
* Built-in-robes to secondary bedrooms
* Double lock up garage
* Two large and private courtyards
* Rear deck overlooking backyard
* Elevated position with stunning views
* Tasteful design and modern design, built over three levels
* Stunning kitchen with quality features
* Large open plan living
* Ducted gas heating
* Body Corporate: Whittles Strata Partners
* Unit Plan: 720
* Body Corporate fees: $646.00 pq (approx)
Inspect
Contact agent


