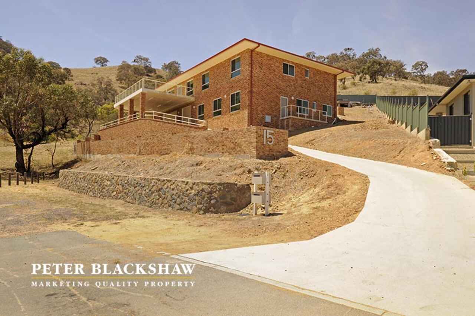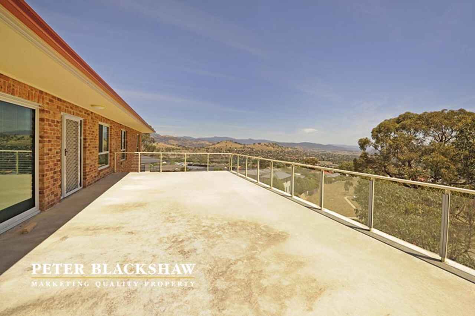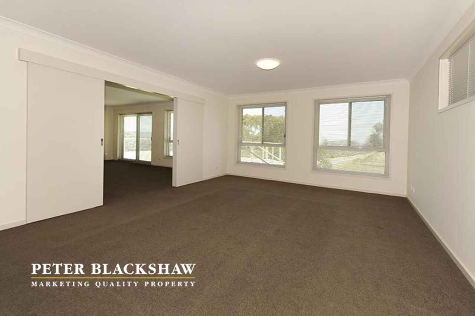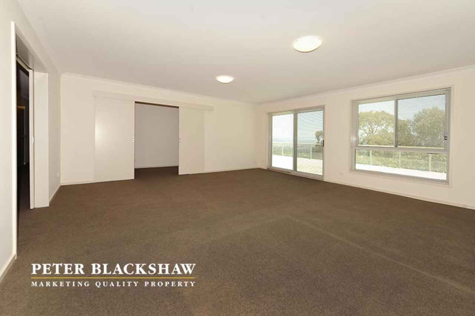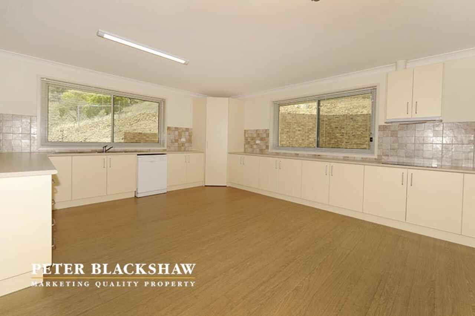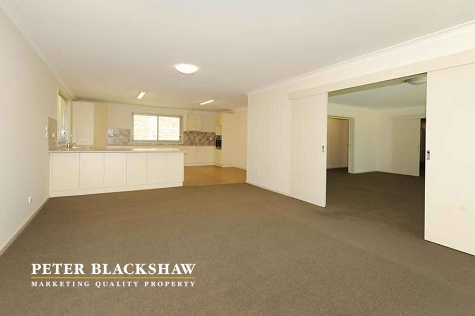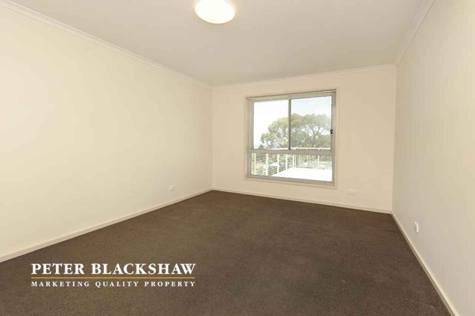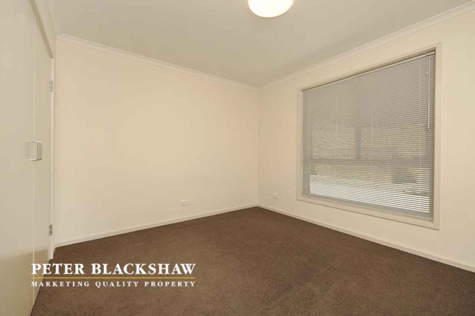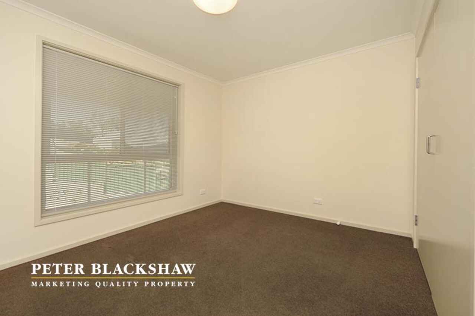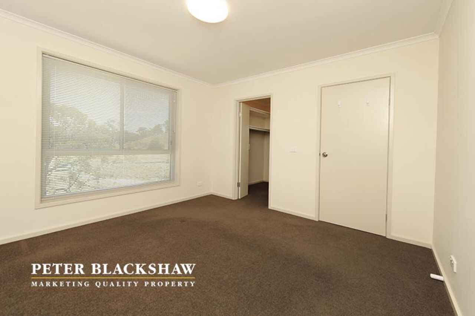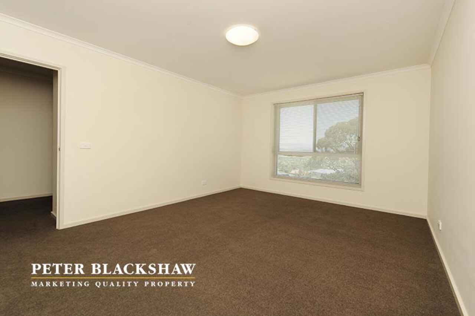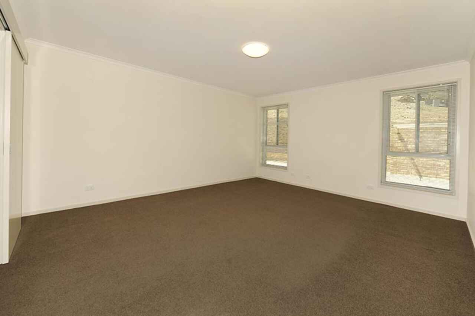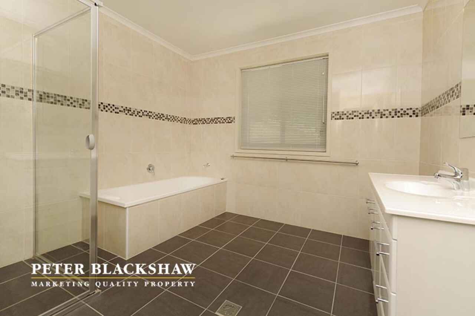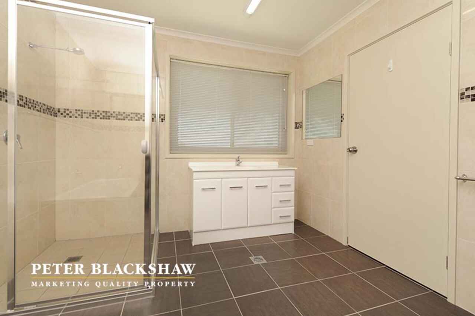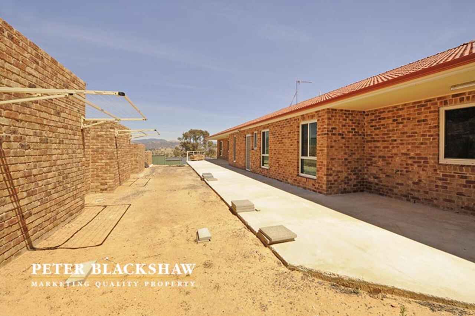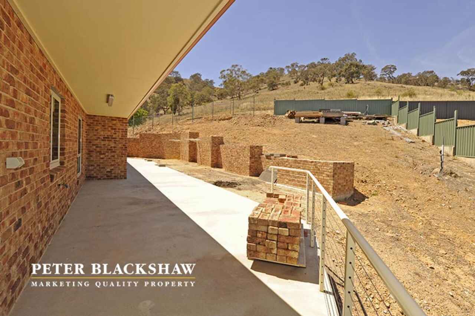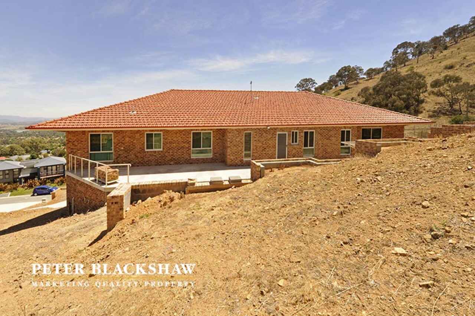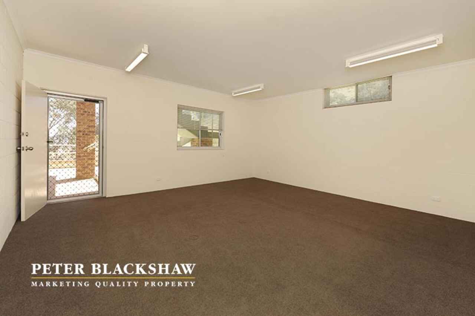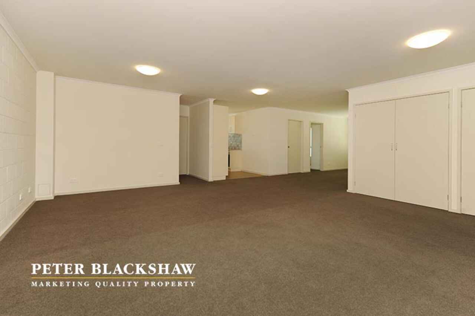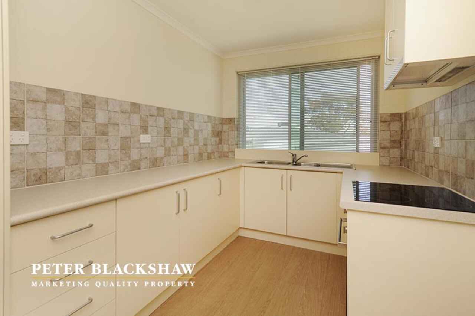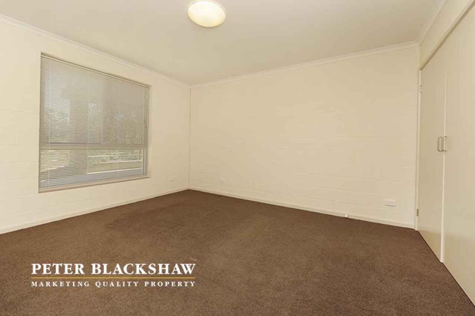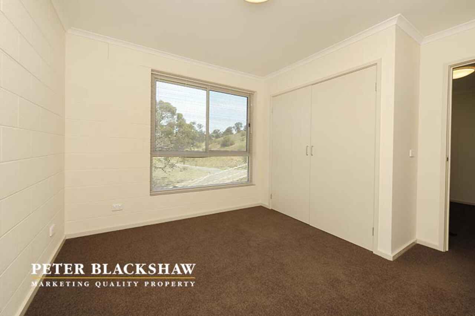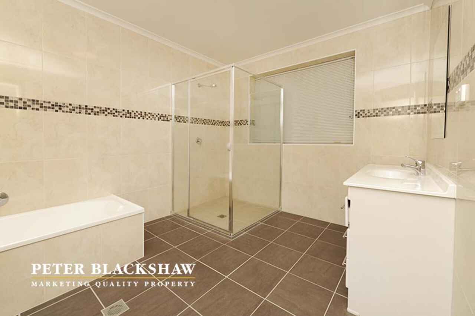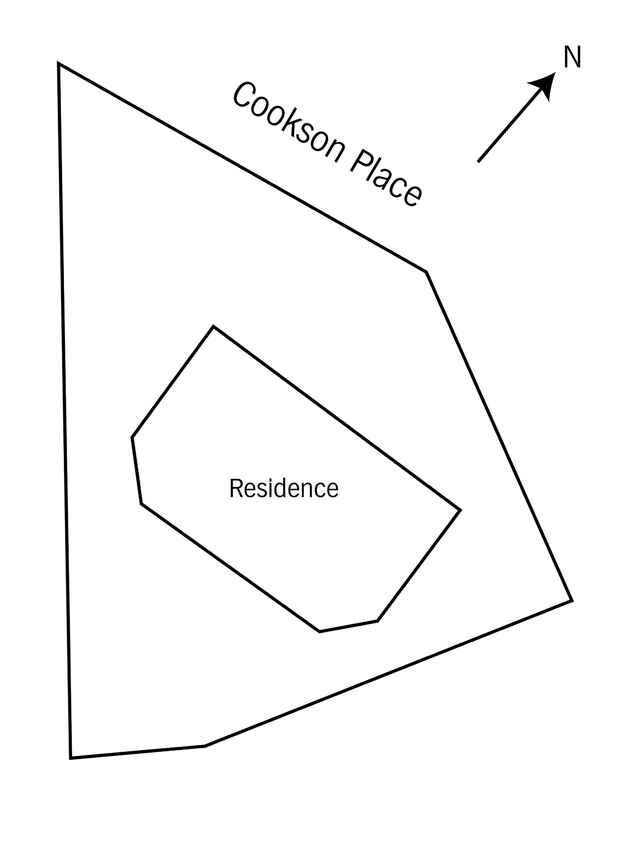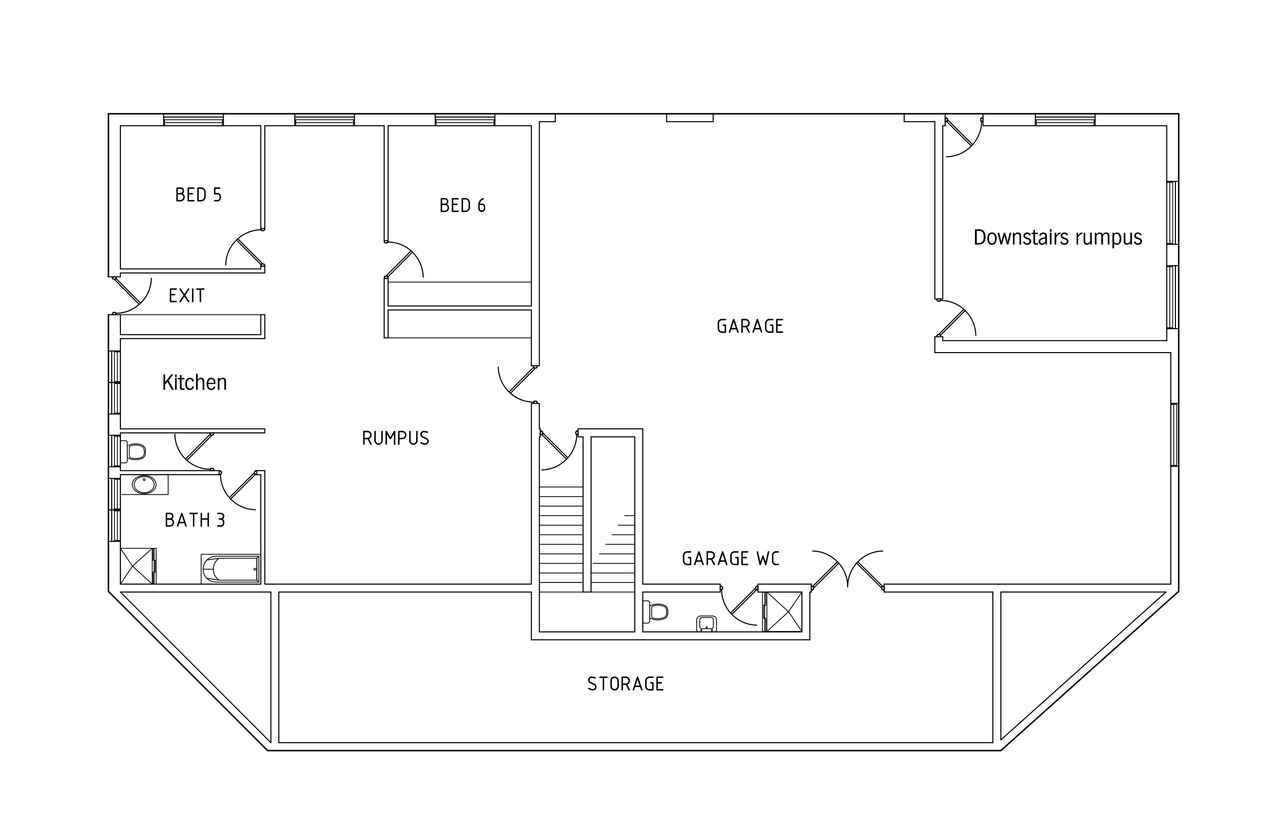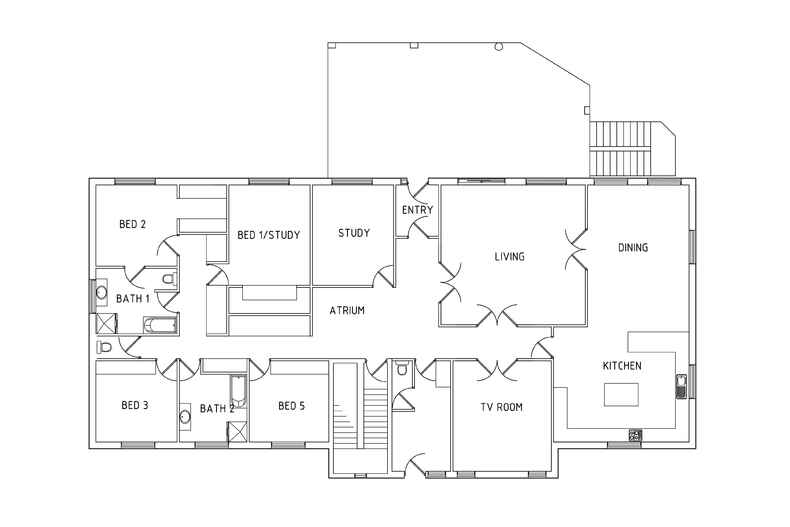Who said you cant have it all.....quality and quantity with...
Sold
Location
Lot 8/15 Cookson Place
Banks ACT 2906
Details
7
4
5
House
By negotiation
Rates: | $2,099.00 annually |
Land area: | 1721 sqm (approx) |
Perched in an elevated position surrounded by reserve and offering amazing views is this enormous family home spanning over 703m2 of living and garaging. This expansive light filled home has been built for comfort, space and position offering the extended family an unbelievable lifestyle opportunity, or an exceptional space for a home business or teenage retreat.
Arguably the best feature of this home is the uninterrupted views across the Lanyon Valley towards the Brindabella Mountains and nearby reserve. The brilliant outdoor entertaining area is ideally positioned to make the most of these views, making entertaining a delight. This engaging family home unfolds upstairs, offering an impressive family/dining/lounge area as a elegant place in which to entertain. Comprising of high ceilings, neutral tones and maximizing the natural light and aspect with the use of floor to ceiling windows throughout. The stylish gourmet kitchen features expansive bench space, great storage, dishwasher and pleasant reserve views. Upstairs is designed to accommodate the entire family including four double sized bedrooms, large study that could also double as a 5th bedroom, plus two full sized bathrooms. Downstairs is fully self contained and provides an extra two bedrooms, large main bathroom plus ensuite, separate living areas, laundry, fully functional kitchen with electric cooking and ample storage, large light filled bathroom and access to outdoors. The lower level can be utilized as you desire, as a rumpus/games room or additional space for guests. The storage options for this home are endless with an oversized five car garage, an extra two spaces at the east wing of the house for a trailer or boat, a massive storage room and a spacious workshop for all of your needs!
If location, size and functionality are everything, then this is the home for you!
Property Features include:
Elevated seven bedroom family home
Large sundrenched formal & informal living areas maximizing views and natural light
Vast entertaining area offering captivating uninterrupted mountain views
Enormous kitchen upstairs with dishwasher, ample bench space, storage options and nearby reserve views
Four considerable bathrooms throughout with quality finishes and floor-to-ceiling tiles
Option for extended family, home business or teenage retreat down stairs
Property has been designed to allow for a dual occupancy in the future with dual pipes to gas hydronic furnaces and individual switchboard to the flat downstairs. (Not yet separately metered)
Fully self contained living downstairs with two generous bedrooms, separate living options, functional kitchen, bathroom and laundry
Oversized five car garage with internal access and extra parking for two vehicles (7 spaces)
Ample storage throughout home plus workshop and storage area
Comfort is maintained by in-slab heating throughout
Maximum wall insulation with sono bats plus additional double sheeting to TV room and study for an extra noise barrier
Double glazing with super blue level energy rated (Highest level) glass to reduce incoming solar radiation, reduce glare and prevent heat loss
Solar hot water cylinder ready for a solar panel in the future
Roof tiles are Terra Cota clay with full heavy duty sarking
Fluorescent and energy saving lights are fitted throughout
Provision for a sink in the garage
Large 1721m2 (approx) block backing reserve
Walking distance to reserve, walking trails, parks and BBQ facilities
Close proximity to highly regarded schools, transport and the Banks and Lanyon shopping precincts
Currently rented for $750 pw until May 2016
Land tax payable if rented: $1,108.13 pq approx
Read MoreArguably the best feature of this home is the uninterrupted views across the Lanyon Valley towards the Brindabella Mountains and nearby reserve. The brilliant outdoor entertaining area is ideally positioned to make the most of these views, making entertaining a delight. This engaging family home unfolds upstairs, offering an impressive family/dining/lounge area as a elegant place in which to entertain. Comprising of high ceilings, neutral tones and maximizing the natural light and aspect with the use of floor to ceiling windows throughout. The stylish gourmet kitchen features expansive bench space, great storage, dishwasher and pleasant reserve views. Upstairs is designed to accommodate the entire family including four double sized bedrooms, large study that could also double as a 5th bedroom, plus two full sized bathrooms. Downstairs is fully self contained and provides an extra two bedrooms, large main bathroom plus ensuite, separate living areas, laundry, fully functional kitchen with electric cooking and ample storage, large light filled bathroom and access to outdoors. The lower level can be utilized as you desire, as a rumpus/games room or additional space for guests. The storage options for this home are endless with an oversized five car garage, an extra two spaces at the east wing of the house for a trailer or boat, a massive storage room and a spacious workshop for all of your needs!
If location, size and functionality are everything, then this is the home for you!
Property Features include:
Elevated seven bedroom family home
Large sundrenched formal & informal living areas maximizing views and natural light
Vast entertaining area offering captivating uninterrupted mountain views
Enormous kitchen upstairs with dishwasher, ample bench space, storage options and nearby reserve views
Four considerable bathrooms throughout with quality finishes and floor-to-ceiling tiles
Option for extended family, home business or teenage retreat down stairs
Property has been designed to allow for a dual occupancy in the future with dual pipes to gas hydronic furnaces and individual switchboard to the flat downstairs. (Not yet separately metered)
Fully self contained living downstairs with two generous bedrooms, separate living options, functional kitchen, bathroom and laundry
Oversized five car garage with internal access and extra parking for two vehicles (7 spaces)
Ample storage throughout home plus workshop and storage area
Comfort is maintained by in-slab heating throughout
Maximum wall insulation with sono bats plus additional double sheeting to TV room and study for an extra noise barrier
Double glazing with super blue level energy rated (Highest level) glass to reduce incoming solar radiation, reduce glare and prevent heat loss
Solar hot water cylinder ready for a solar panel in the future
Roof tiles are Terra Cota clay with full heavy duty sarking
Fluorescent and energy saving lights are fitted throughout
Provision for a sink in the garage
Large 1721m2 (approx) block backing reserve
Walking distance to reserve, walking trails, parks and BBQ facilities
Close proximity to highly regarded schools, transport and the Banks and Lanyon shopping precincts
Currently rented for $750 pw until May 2016
Land tax payable if rented: $1,108.13 pq approx
Inspect
Contact agent
Listing agents
Perched in an elevated position surrounded by reserve and offering amazing views is this enormous family home spanning over 703m2 of living and garaging. This expansive light filled home has been built for comfort, space and position offering the extended family an unbelievable lifestyle opportunity, or an exceptional space for a home business or teenage retreat.
Arguably the best feature of this home is the uninterrupted views across the Lanyon Valley towards the Brindabella Mountains and nearby reserve. The brilliant outdoor entertaining area is ideally positioned to make the most of these views, making entertaining a delight. This engaging family home unfolds upstairs, offering an impressive family/dining/lounge area as a elegant place in which to entertain. Comprising of high ceilings, neutral tones and maximizing the natural light and aspect with the use of floor to ceiling windows throughout. The stylish gourmet kitchen features expansive bench space, great storage, dishwasher and pleasant reserve views. Upstairs is designed to accommodate the entire family including four double sized bedrooms, large study that could also double as a 5th bedroom, plus two full sized bathrooms. Downstairs is fully self contained and provides an extra two bedrooms, large main bathroom plus ensuite, separate living areas, laundry, fully functional kitchen with electric cooking and ample storage, large light filled bathroom and access to outdoors. The lower level can be utilized as you desire, as a rumpus/games room or additional space for guests. The storage options for this home are endless with an oversized five car garage, an extra two spaces at the east wing of the house for a trailer or boat, a massive storage room and a spacious workshop for all of your needs!
If location, size and functionality are everything, then this is the home for you!
Property Features include:
Elevated seven bedroom family home
Large sundrenched formal & informal living areas maximizing views and natural light
Vast entertaining area offering captivating uninterrupted mountain views
Enormous kitchen upstairs with dishwasher, ample bench space, storage options and nearby reserve views
Four considerable bathrooms throughout with quality finishes and floor-to-ceiling tiles
Option for extended family, home business or teenage retreat down stairs
Property has been designed to allow for a dual occupancy in the future with dual pipes to gas hydronic furnaces and individual switchboard to the flat downstairs. (Not yet separately metered)
Fully self contained living downstairs with two generous bedrooms, separate living options, functional kitchen, bathroom and laundry
Oversized five car garage with internal access and extra parking for two vehicles (7 spaces)
Ample storage throughout home plus workshop and storage area
Comfort is maintained by in-slab heating throughout
Maximum wall insulation with sono bats plus additional double sheeting to TV room and study for an extra noise barrier
Double glazing with super blue level energy rated (Highest level) glass to reduce incoming solar radiation, reduce glare and prevent heat loss
Solar hot water cylinder ready for a solar panel in the future
Roof tiles are Terra Cota clay with full heavy duty sarking
Fluorescent and energy saving lights are fitted throughout
Provision for a sink in the garage
Large 1721m2 (approx) block backing reserve
Walking distance to reserve, walking trails, parks and BBQ facilities
Close proximity to highly regarded schools, transport and the Banks and Lanyon shopping precincts
Currently rented for $750 pw until May 2016
Land tax payable if rented: $1,108.13 pq approx
Read MoreArguably the best feature of this home is the uninterrupted views across the Lanyon Valley towards the Brindabella Mountains and nearby reserve. The brilliant outdoor entertaining area is ideally positioned to make the most of these views, making entertaining a delight. This engaging family home unfolds upstairs, offering an impressive family/dining/lounge area as a elegant place in which to entertain. Comprising of high ceilings, neutral tones and maximizing the natural light and aspect with the use of floor to ceiling windows throughout. The stylish gourmet kitchen features expansive bench space, great storage, dishwasher and pleasant reserve views. Upstairs is designed to accommodate the entire family including four double sized bedrooms, large study that could also double as a 5th bedroom, plus two full sized bathrooms. Downstairs is fully self contained and provides an extra two bedrooms, large main bathroom plus ensuite, separate living areas, laundry, fully functional kitchen with electric cooking and ample storage, large light filled bathroom and access to outdoors. The lower level can be utilized as you desire, as a rumpus/games room or additional space for guests. The storage options for this home are endless with an oversized five car garage, an extra two spaces at the east wing of the house for a trailer or boat, a massive storage room and a spacious workshop for all of your needs!
If location, size and functionality are everything, then this is the home for you!
Property Features include:
Elevated seven bedroom family home
Large sundrenched formal & informal living areas maximizing views and natural light
Vast entertaining area offering captivating uninterrupted mountain views
Enormous kitchen upstairs with dishwasher, ample bench space, storage options and nearby reserve views
Four considerable bathrooms throughout with quality finishes and floor-to-ceiling tiles
Option for extended family, home business or teenage retreat down stairs
Property has been designed to allow for a dual occupancy in the future with dual pipes to gas hydronic furnaces and individual switchboard to the flat downstairs. (Not yet separately metered)
Fully self contained living downstairs with two generous bedrooms, separate living options, functional kitchen, bathroom and laundry
Oversized five car garage with internal access and extra parking for two vehicles (7 spaces)
Ample storage throughout home plus workshop and storage area
Comfort is maintained by in-slab heating throughout
Maximum wall insulation with sono bats plus additional double sheeting to TV room and study for an extra noise barrier
Double glazing with super blue level energy rated (Highest level) glass to reduce incoming solar radiation, reduce glare and prevent heat loss
Solar hot water cylinder ready for a solar panel in the future
Roof tiles are Terra Cota clay with full heavy duty sarking
Fluorescent and energy saving lights are fitted throughout
Provision for a sink in the garage
Large 1721m2 (approx) block backing reserve
Walking distance to reserve, walking trails, parks and BBQ facilities
Close proximity to highly regarded schools, transport and the Banks and Lanyon shopping precincts
Currently rented for $750 pw until May 2016
Land tax payable if rented: $1,108.13 pq approx
Location
Lot 8/15 Cookson Place
Banks ACT 2906
Details
7
4
5
House
By negotiation
Rates: | $2,099.00 annually |
Land area: | 1721 sqm (approx) |
Perched in an elevated position surrounded by reserve and offering amazing views is this enormous family home spanning over 703m2 of living and garaging. This expansive light filled home has been built for comfort, space and position offering the extended family an unbelievable lifestyle opportunity, or an exceptional space for a home business or teenage retreat.
Arguably the best feature of this home is the uninterrupted views across the Lanyon Valley towards the Brindabella Mountains and nearby reserve. The brilliant outdoor entertaining area is ideally positioned to make the most of these views, making entertaining a delight. This engaging family home unfolds upstairs, offering an impressive family/dining/lounge area as a elegant place in which to entertain. Comprising of high ceilings, neutral tones and maximizing the natural light and aspect with the use of floor to ceiling windows throughout. The stylish gourmet kitchen features expansive bench space, great storage, dishwasher and pleasant reserve views. Upstairs is designed to accommodate the entire family including four double sized bedrooms, large study that could also double as a 5th bedroom, plus two full sized bathrooms. Downstairs is fully self contained and provides an extra two bedrooms, large main bathroom plus ensuite, separate living areas, laundry, fully functional kitchen with electric cooking and ample storage, large light filled bathroom and access to outdoors. The lower level can be utilized as you desire, as a rumpus/games room or additional space for guests. The storage options for this home are endless with an oversized five car garage, an extra two spaces at the east wing of the house for a trailer or boat, a massive storage room and a spacious workshop for all of your needs!
If location, size and functionality are everything, then this is the home for you!
Property Features include:
Elevated seven bedroom family home
Large sundrenched formal & informal living areas maximizing views and natural light
Vast entertaining area offering captivating uninterrupted mountain views
Enormous kitchen upstairs with dishwasher, ample bench space, storage options and nearby reserve views
Four considerable bathrooms throughout with quality finishes and floor-to-ceiling tiles
Option for extended family, home business or teenage retreat down stairs
Property has been designed to allow for a dual occupancy in the future with dual pipes to gas hydronic furnaces and individual switchboard to the flat downstairs. (Not yet separately metered)
Fully self contained living downstairs with two generous bedrooms, separate living options, functional kitchen, bathroom and laundry
Oversized five car garage with internal access and extra parking for two vehicles (7 spaces)
Ample storage throughout home plus workshop and storage area
Comfort is maintained by in-slab heating throughout
Maximum wall insulation with sono bats plus additional double sheeting to TV room and study for an extra noise barrier
Double glazing with super blue level energy rated (Highest level) glass to reduce incoming solar radiation, reduce glare and prevent heat loss
Solar hot water cylinder ready for a solar panel in the future
Roof tiles are Terra Cota clay with full heavy duty sarking
Fluorescent and energy saving lights are fitted throughout
Provision for a sink in the garage
Large 1721m2 (approx) block backing reserve
Walking distance to reserve, walking trails, parks and BBQ facilities
Close proximity to highly regarded schools, transport and the Banks and Lanyon shopping precincts
Currently rented for $750 pw until May 2016
Land tax payable if rented: $1,108.13 pq approx
Read MoreArguably the best feature of this home is the uninterrupted views across the Lanyon Valley towards the Brindabella Mountains and nearby reserve. The brilliant outdoor entertaining area is ideally positioned to make the most of these views, making entertaining a delight. This engaging family home unfolds upstairs, offering an impressive family/dining/lounge area as a elegant place in which to entertain. Comprising of high ceilings, neutral tones and maximizing the natural light and aspect with the use of floor to ceiling windows throughout. The stylish gourmet kitchen features expansive bench space, great storage, dishwasher and pleasant reserve views. Upstairs is designed to accommodate the entire family including four double sized bedrooms, large study that could also double as a 5th bedroom, plus two full sized bathrooms. Downstairs is fully self contained and provides an extra two bedrooms, large main bathroom plus ensuite, separate living areas, laundry, fully functional kitchen with electric cooking and ample storage, large light filled bathroom and access to outdoors. The lower level can be utilized as you desire, as a rumpus/games room or additional space for guests. The storage options for this home are endless with an oversized five car garage, an extra two spaces at the east wing of the house for a trailer or boat, a massive storage room and a spacious workshop for all of your needs!
If location, size and functionality are everything, then this is the home for you!
Property Features include:
Elevated seven bedroom family home
Large sundrenched formal & informal living areas maximizing views and natural light
Vast entertaining area offering captivating uninterrupted mountain views
Enormous kitchen upstairs with dishwasher, ample bench space, storage options and nearby reserve views
Four considerable bathrooms throughout with quality finishes and floor-to-ceiling tiles
Option for extended family, home business or teenage retreat down stairs
Property has been designed to allow for a dual occupancy in the future with dual pipes to gas hydronic furnaces and individual switchboard to the flat downstairs. (Not yet separately metered)
Fully self contained living downstairs with two generous bedrooms, separate living options, functional kitchen, bathroom and laundry
Oversized five car garage with internal access and extra parking for two vehicles (7 spaces)
Ample storage throughout home plus workshop and storage area
Comfort is maintained by in-slab heating throughout
Maximum wall insulation with sono bats plus additional double sheeting to TV room and study for an extra noise barrier
Double glazing with super blue level energy rated (Highest level) glass to reduce incoming solar radiation, reduce glare and prevent heat loss
Solar hot water cylinder ready for a solar panel in the future
Roof tiles are Terra Cota clay with full heavy duty sarking
Fluorescent and energy saving lights are fitted throughout
Provision for a sink in the garage
Large 1721m2 (approx) block backing reserve
Walking distance to reserve, walking trails, parks and BBQ facilities
Close proximity to highly regarded schools, transport and the Banks and Lanyon shopping precincts
Currently rented for $750 pw until May 2016
Land tax payable if rented: $1,108.13 pq approx
Inspect
Contact agent


