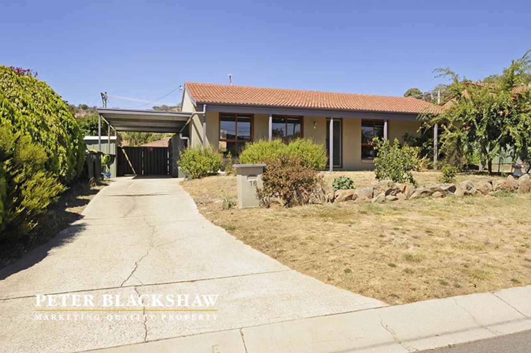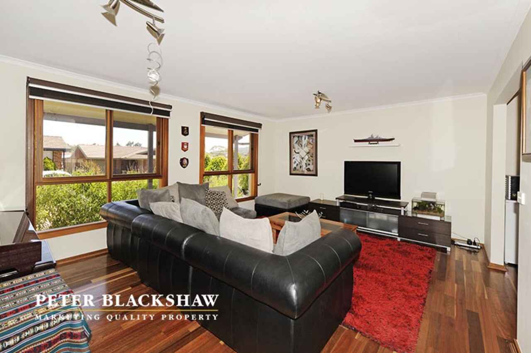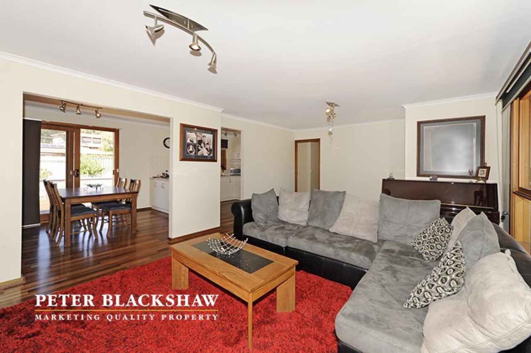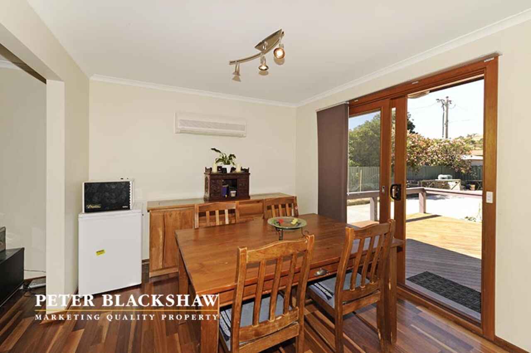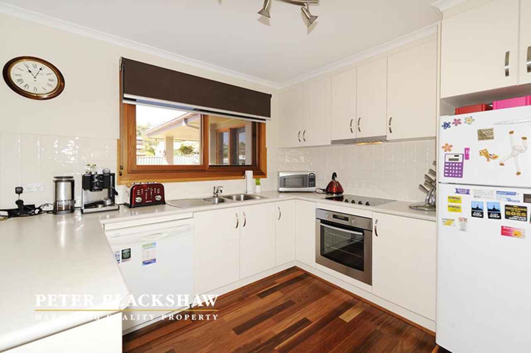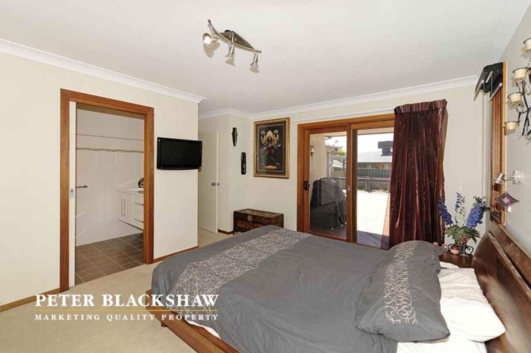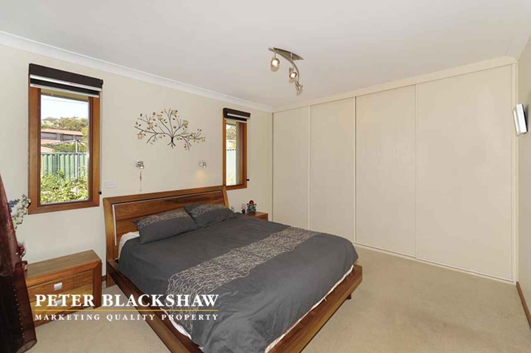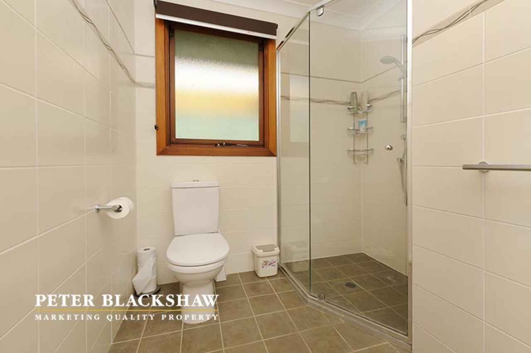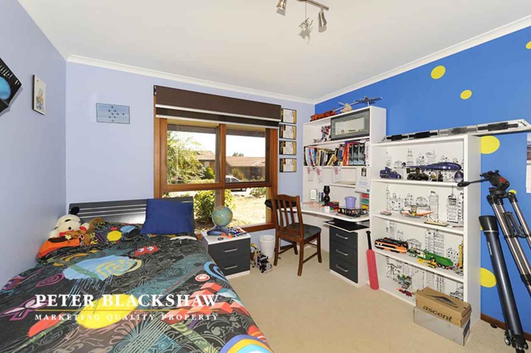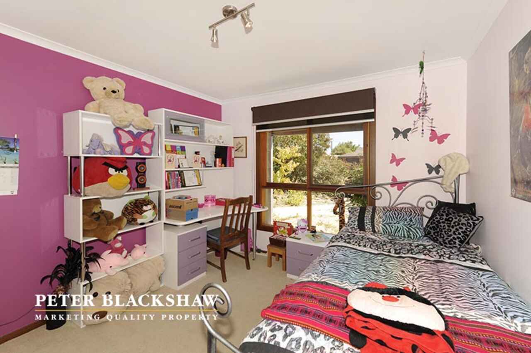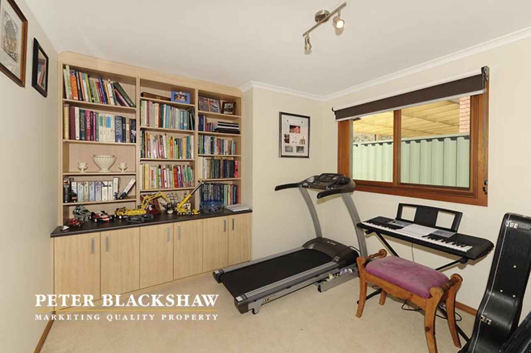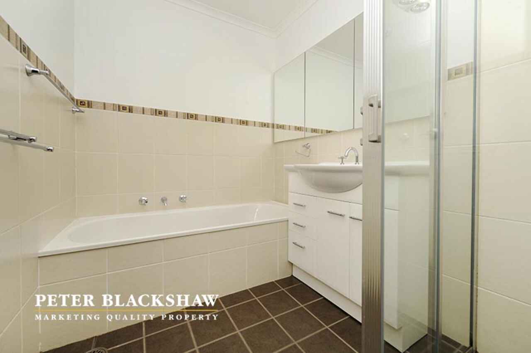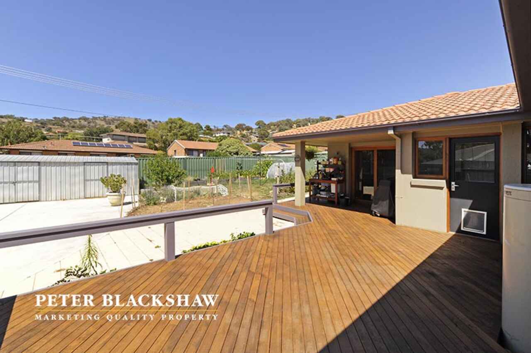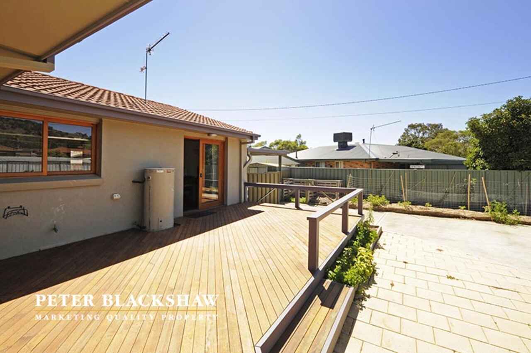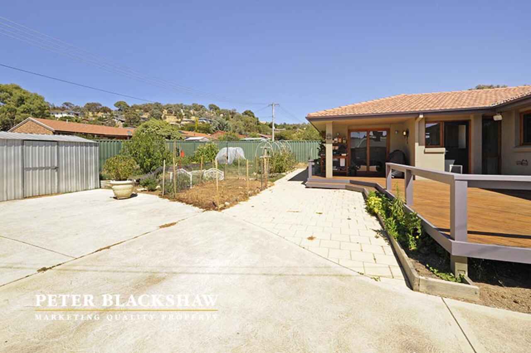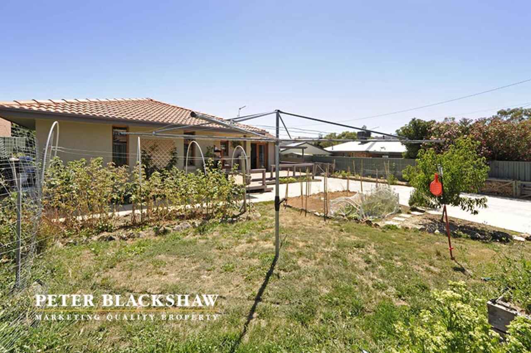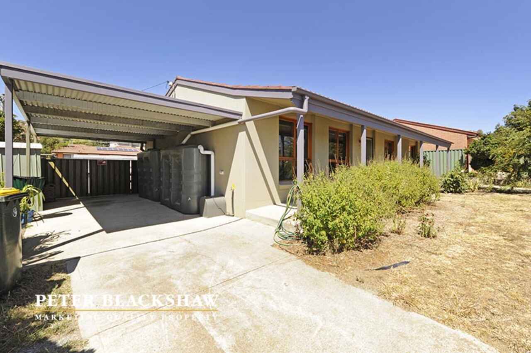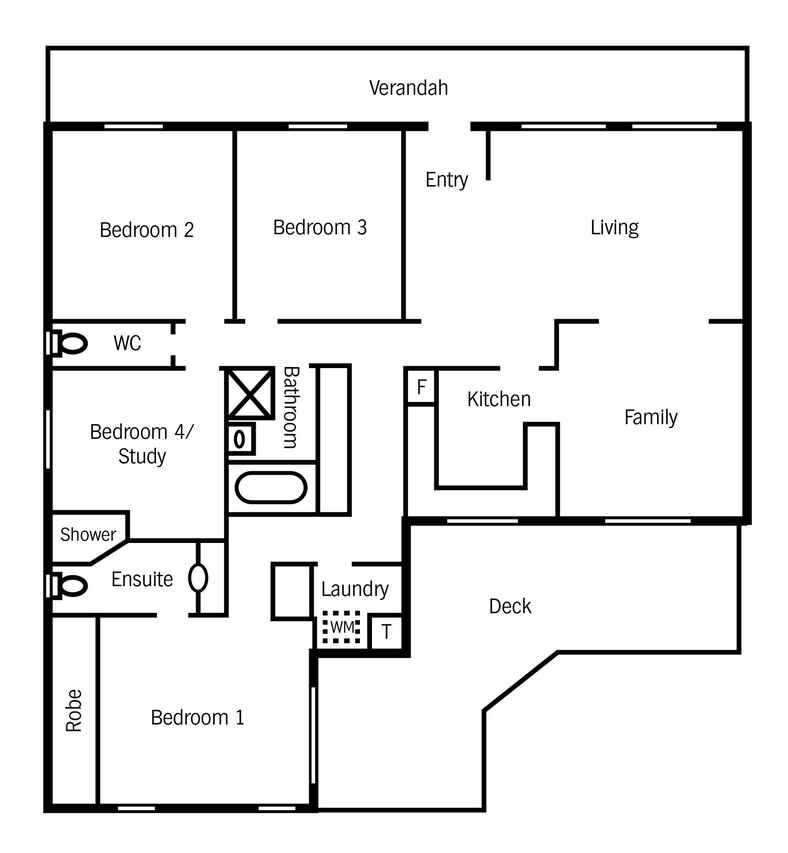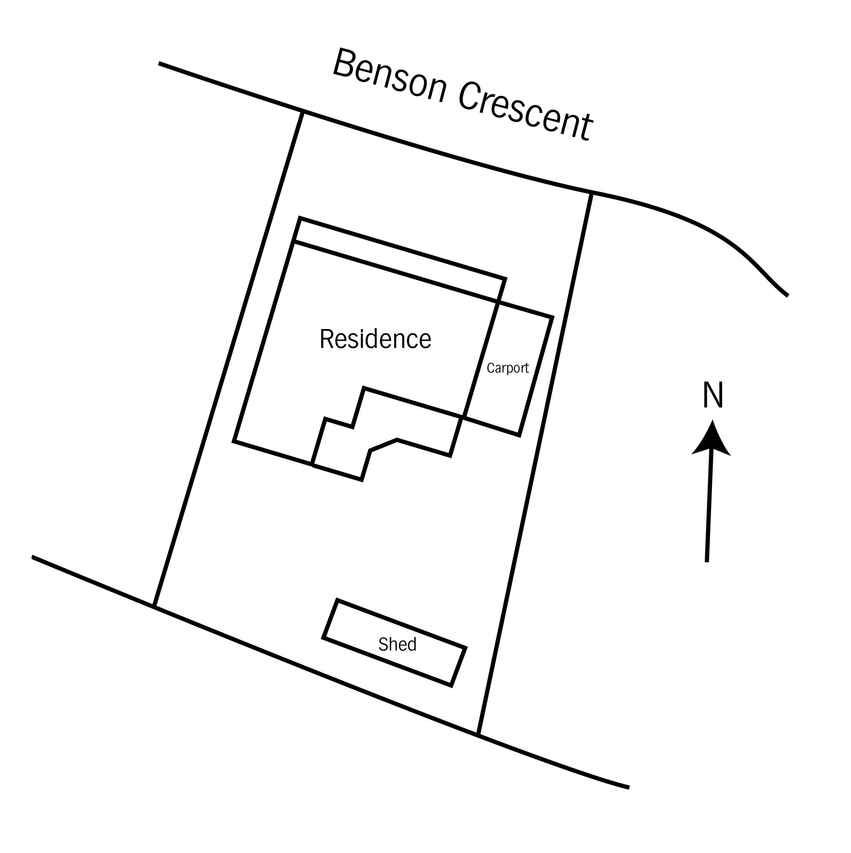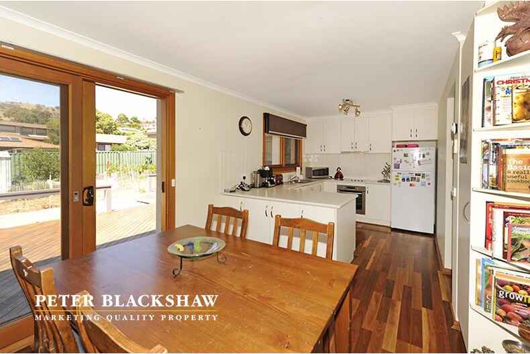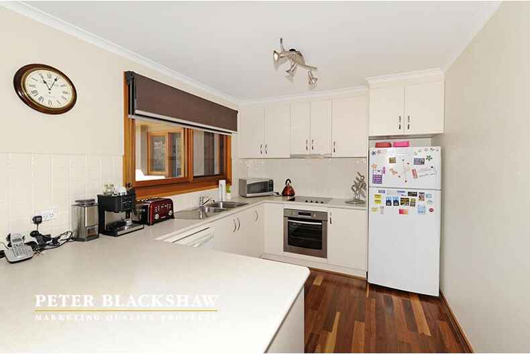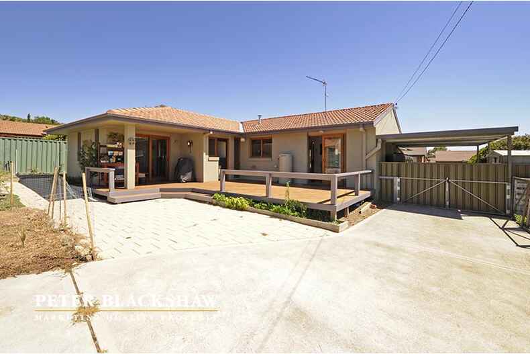Individually brilliant
Sold
Location
Lot 8/16 Benson Crescent
Calwell ACT 2905
Details
4
1
2
House
Offers over $475,000
Rates: | $1,465.00 annually |
Land area: | 724 sqm (approx) |
Barely recognisable from its original design, 16 Benson Crescent has been beautifully extended and updated to maximise comfort. Catering to those seeking a home for the whole family, accommodation will not be a problem. A secluded master suite is located towards the back of the home with access out onto the extensive rear deck, including ample storage and a well-proportioned near new ensuite. All the other bedrooms are of a generous size, and all have new window furnishings. The open plan living areas feature timber flooring, that then flow into the updated kitchen overlooking the rear deck and yard. The backyard is currently set up for a keen gardener to grow their own fruit and veggies, with raised garden beds. With too many features to list, arguably one of the best would have to be the new cedar windows throughout. Inspections are highly recommended.
-Beautifully extended and renovated throughout
-Timber floating floors to living areas and hallways
-4 generous bedrooms, main segregated with ensuite
-All new cedar windows, rendered facade
-Expansive timer deck at rear ideal for entertaining
-Large yard, currently used to grown own fruit and veggies
-RCAC to living area
-Oversized single carport
-Extended driveway with room and power to build double lock up garage
-Water tanks for garden
-Quiet street, located close to the popular Calwell shops and Schools
Read More-Beautifully extended and renovated throughout
-Timber floating floors to living areas and hallways
-4 generous bedrooms, main segregated with ensuite
-All new cedar windows, rendered facade
-Expansive timer deck at rear ideal for entertaining
-Large yard, currently used to grown own fruit and veggies
-RCAC to living area
-Oversized single carport
-Extended driveway with room and power to build double lock up garage
-Water tanks for garden
-Quiet street, located close to the popular Calwell shops and Schools
Inspect
Contact agent
Listing agents
Barely recognisable from its original design, 16 Benson Crescent has been beautifully extended and updated to maximise comfort. Catering to those seeking a home for the whole family, accommodation will not be a problem. A secluded master suite is located towards the back of the home with access out onto the extensive rear deck, including ample storage and a well-proportioned near new ensuite. All the other bedrooms are of a generous size, and all have new window furnishings. The open plan living areas feature timber flooring, that then flow into the updated kitchen overlooking the rear deck and yard. The backyard is currently set up for a keen gardener to grow their own fruit and veggies, with raised garden beds. With too many features to list, arguably one of the best would have to be the new cedar windows throughout. Inspections are highly recommended.
-Beautifully extended and renovated throughout
-Timber floating floors to living areas and hallways
-4 generous bedrooms, main segregated with ensuite
-All new cedar windows, rendered facade
-Expansive timer deck at rear ideal for entertaining
-Large yard, currently used to grown own fruit and veggies
-RCAC to living area
-Oversized single carport
-Extended driveway with room and power to build double lock up garage
-Water tanks for garden
-Quiet street, located close to the popular Calwell shops and Schools
Read More-Beautifully extended and renovated throughout
-Timber floating floors to living areas and hallways
-4 generous bedrooms, main segregated with ensuite
-All new cedar windows, rendered facade
-Expansive timer deck at rear ideal for entertaining
-Large yard, currently used to grown own fruit and veggies
-RCAC to living area
-Oversized single carport
-Extended driveway with room and power to build double lock up garage
-Water tanks for garden
-Quiet street, located close to the popular Calwell shops and Schools
Location
Lot 8/16 Benson Crescent
Calwell ACT 2905
Details
4
1
2
House
Offers over $475,000
Rates: | $1,465.00 annually |
Land area: | 724 sqm (approx) |
Barely recognisable from its original design, 16 Benson Crescent has been beautifully extended and updated to maximise comfort. Catering to those seeking a home for the whole family, accommodation will not be a problem. A secluded master suite is located towards the back of the home with access out onto the extensive rear deck, including ample storage and a well-proportioned near new ensuite. All the other bedrooms are of a generous size, and all have new window furnishings. The open plan living areas feature timber flooring, that then flow into the updated kitchen overlooking the rear deck and yard. The backyard is currently set up for a keen gardener to grow their own fruit and veggies, with raised garden beds. With too many features to list, arguably one of the best would have to be the new cedar windows throughout. Inspections are highly recommended.
-Beautifully extended and renovated throughout
-Timber floating floors to living areas and hallways
-4 generous bedrooms, main segregated with ensuite
-All new cedar windows, rendered facade
-Expansive timer deck at rear ideal for entertaining
-Large yard, currently used to grown own fruit and veggies
-RCAC to living area
-Oversized single carport
-Extended driveway with room and power to build double lock up garage
-Water tanks for garden
-Quiet street, located close to the popular Calwell shops and Schools
Read More-Beautifully extended and renovated throughout
-Timber floating floors to living areas and hallways
-4 generous bedrooms, main segregated with ensuite
-All new cedar windows, rendered facade
-Expansive timer deck at rear ideal for entertaining
-Large yard, currently used to grown own fruit and veggies
-RCAC to living area
-Oversized single carport
-Extended driveway with room and power to build double lock up garage
-Water tanks for garden
-Quiet street, located close to the popular Calwell shops and Schools
Inspect
Contact agent


