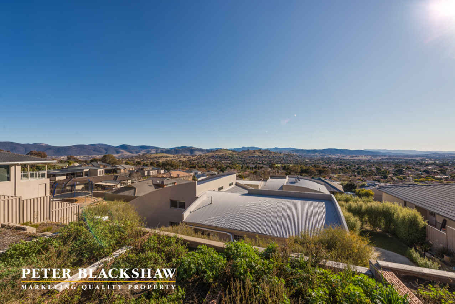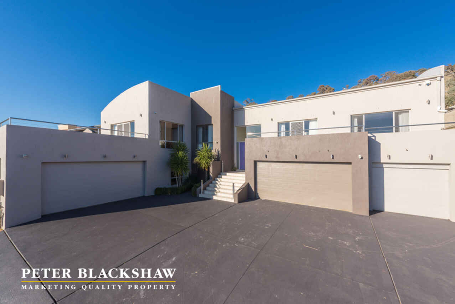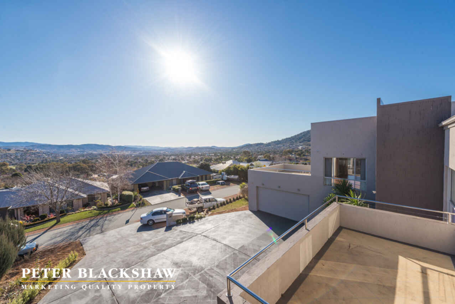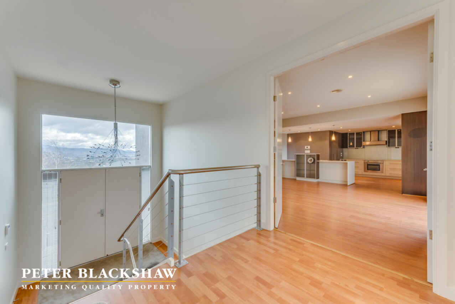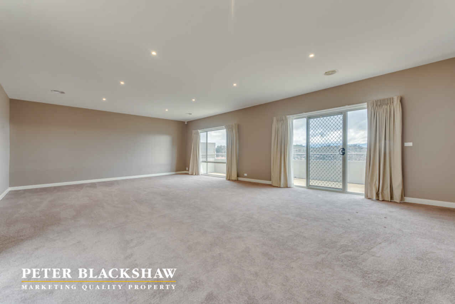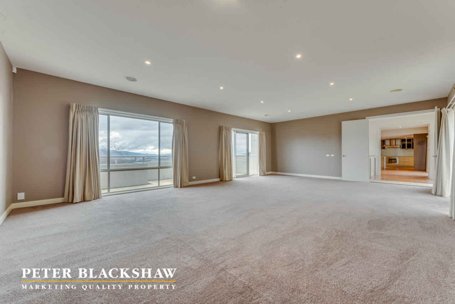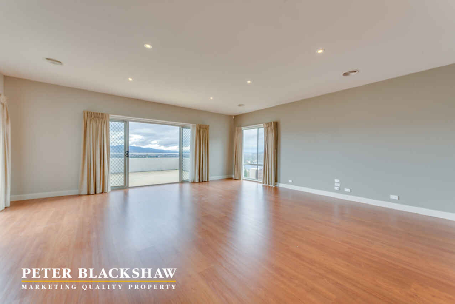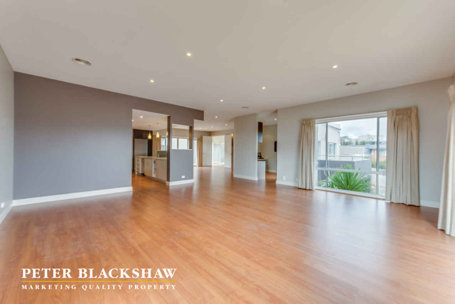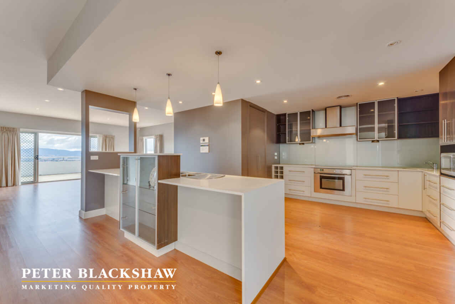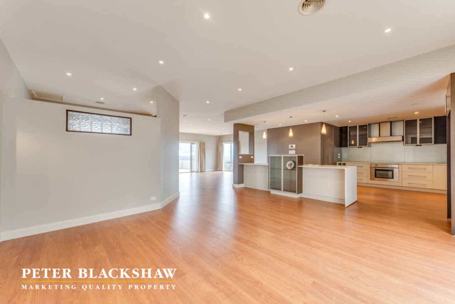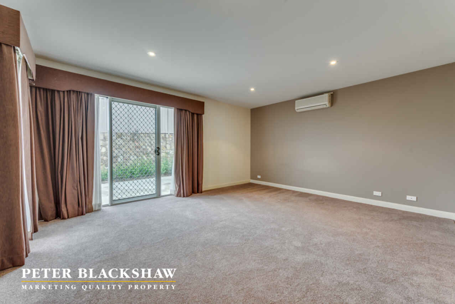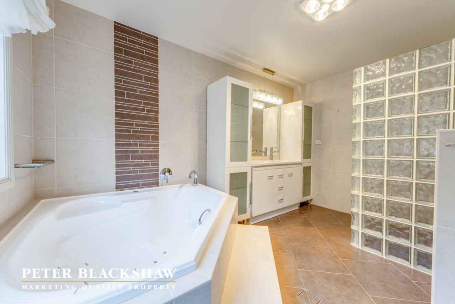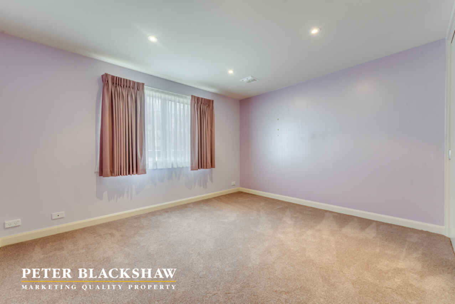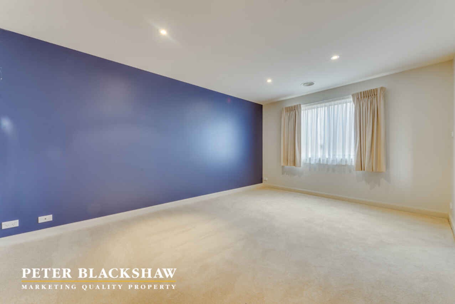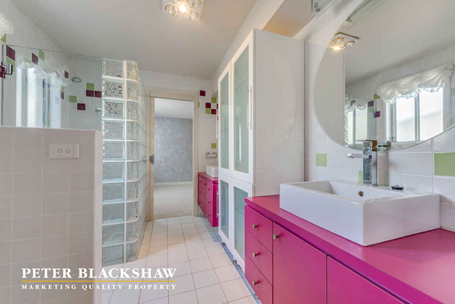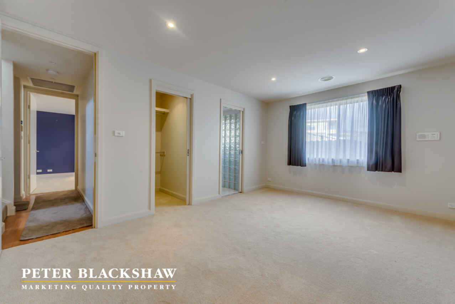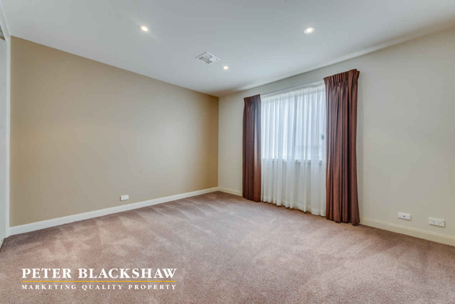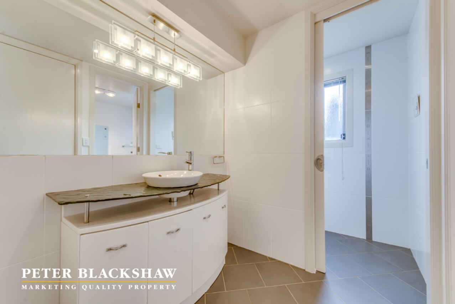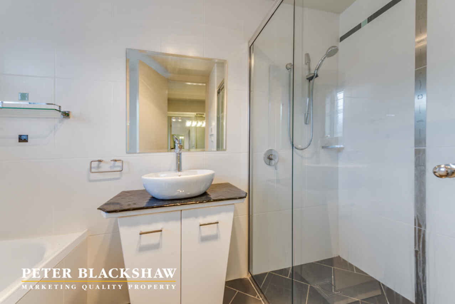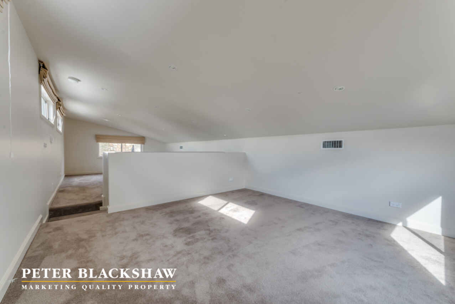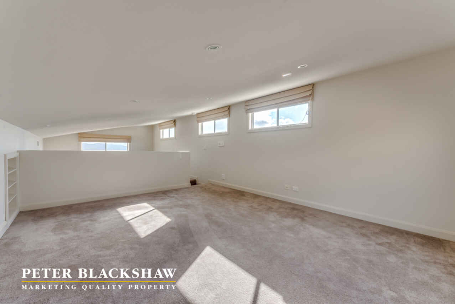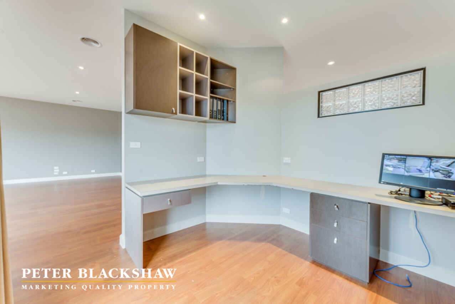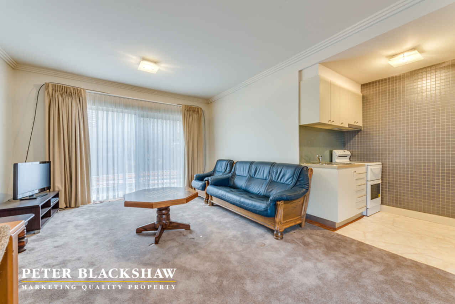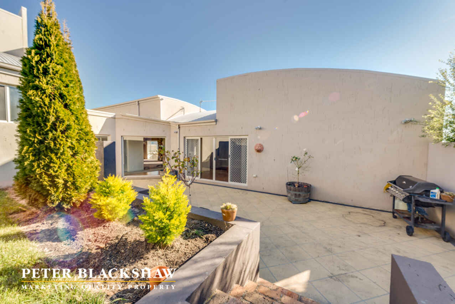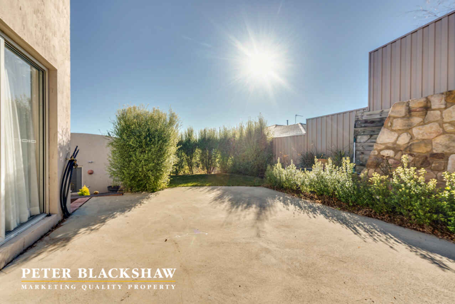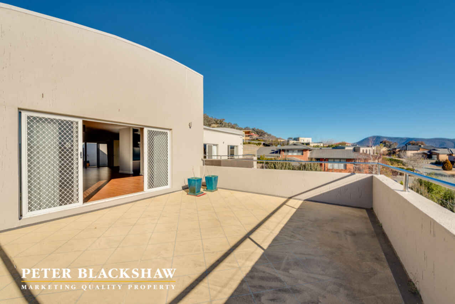Commanding elevated palatial home
Sold
Location
Lot 8/21 Galbraith Close
Banks ACT 2906
Details
6
4
5
House
By negotiation
Rates: | $2,069.00 annually |
Land area: | 1675 sqm (approx) |
This unique home is a statement of magnitude and perfection. It's situated in a tightly held pocket of Banks on a very large and elevated 1675m2 block which backs and has access to nature reserve. This wonderful home is a private escape whilst still being close to schools, shops and public transport making it a perfect lifestyle location. The exceptional floor plan boasts an elevated aspect for a superb outlook with uninterrupted views across the valley. The residence offers very large formal and informal living areas, spacious kitchen with quality inclusions, island bench, walk in pantry, generous sized bedrooms, vast living areas and multiple outdoor zones. The most conscientious buyer will be impressed by the design and practicality of this well-built home.
- Grand entrance foyer with intercom system
- Fully integrated intercom system throughout the home
- Alarm system with security cameras
- Master bedroom with large walk in robe plus spa bath, bidet and double bowl vanity ensuite
- Large open plan kitchen/ living area with high ceilings and large balcony with uninterrupted vistas across the Lanyon Valley
- Multiple and generous living spaces also providing stunning views from many different angles
- Well-appointed kitchen with quality appliances, extensive island bench and impressive walk in pantry
- Six tremendous sized bedrooms (three of which have WIR with the rest having BIR), the seventh bedroom/home office comes with its own external access
- Garaging for five cars (three car garage and a double car garage) with internal access and automatic doors
- Ample storage spaces including a large workshop space behind the three car garage
- Ducted vacuum
- Reverse cycle heating and cooling
- Three Rinnai instantaneous gas hot water systems
- Lavish laundry with ample bench and storage space
- Approx 740m2 of area under roof
- Set on a quiet street surrounded by other quality homes
Read More- Grand entrance foyer with intercom system
- Fully integrated intercom system throughout the home
- Alarm system with security cameras
- Master bedroom with large walk in robe plus spa bath, bidet and double bowl vanity ensuite
- Large open plan kitchen/ living area with high ceilings and large balcony with uninterrupted vistas across the Lanyon Valley
- Multiple and generous living spaces also providing stunning views from many different angles
- Well-appointed kitchen with quality appliances, extensive island bench and impressive walk in pantry
- Six tremendous sized bedrooms (three of which have WIR with the rest having BIR), the seventh bedroom/home office comes with its own external access
- Garaging for five cars (three car garage and a double car garage) with internal access and automatic doors
- Ample storage spaces including a large workshop space behind the three car garage
- Ducted vacuum
- Reverse cycle heating and cooling
- Three Rinnai instantaneous gas hot water systems
- Lavish laundry with ample bench and storage space
- Approx 740m2 of area under roof
- Set on a quiet street surrounded by other quality homes
Inspect
Contact agent
Listing agent
This unique home is a statement of magnitude and perfection. It's situated in a tightly held pocket of Banks on a very large and elevated 1675m2 block which backs and has access to nature reserve. This wonderful home is a private escape whilst still being close to schools, shops and public transport making it a perfect lifestyle location. The exceptional floor plan boasts an elevated aspect for a superb outlook with uninterrupted views across the valley. The residence offers very large formal and informal living areas, spacious kitchen with quality inclusions, island bench, walk in pantry, generous sized bedrooms, vast living areas and multiple outdoor zones. The most conscientious buyer will be impressed by the design and practicality of this well-built home.
- Grand entrance foyer with intercom system
- Fully integrated intercom system throughout the home
- Alarm system with security cameras
- Master bedroom with large walk in robe plus spa bath, bidet and double bowl vanity ensuite
- Large open plan kitchen/ living area with high ceilings and large balcony with uninterrupted vistas across the Lanyon Valley
- Multiple and generous living spaces also providing stunning views from many different angles
- Well-appointed kitchen with quality appliances, extensive island bench and impressive walk in pantry
- Six tremendous sized bedrooms (three of which have WIR with the rest having BIR), the seventh bedroom/home office comes with its own external access
- Garaging for five cars (three car garage and a double car garage) with internal access and automatic doors
- Ample storage spaces including a large workshop space behind the three car garage
- Ducted vacuum
- Reverse cycle heating and cooling
- Three Rinnai instantaneous gas hot water systems
- Lavish laundry with ample bench and storage space
- Approx 740m2 of area under roof
- Set on a quiet street surrounded by other quality homes
Read More- Grand entrance foyer with intercom system
- Fully integrated intercom system throughout the home
- Alarm system with security cameras
- Master bedroom with large walk in robe plus spa bath, bidet and double bowl vanity ensuite
- Large open plan kitchen/ living area with high ceilings and large balcony with uninterrupted vistas across the Lanyon Valley
- Multiple and generous living spaces also providing stunning views from many different angles
- Well-appointed kitchen with quality appliances, extensive island bench and impressive walk in pantry
- Six tremendous sized bedrooms (three of which have WIR with the rest having BIR), the seventh bedroom/home office comes with its own external access
- Garaging for five cars (three car garage and a double car garage) with internal access and automatic doors
- Ample storage spaces including a large workshop space behind the three car garage
- Ducted vacuum
- Reverse cycle heating and cooling
- Three Rinnai instantaneous gas hot water systems
- Lavish laundry with ample bench and storage space
- Approx 740m2 of area under roof
- Set on a quiet street surrounded by other quality homes
Location
Lot 8/21 Galbraith Close
Banks ACT 2906
Details
6
4
5
House
By negotiation
Rates: | $2,069.00 annually |
Land area: | 1675 sqm (approx) |
This unique home is a statement of magnitude and perfection. It's situated in a tightly held pocket of Banks on a very large and elevated 1675m2 block which backs and has access to nature reserve. This wonderful home is a private escape whilst still being close to schools, shops and public transport making it a perfect lifestyle location. The exceptional floor plan boasts an elevated aspect for a superb outlook with uninterrupted views across the valley. The residence offers very large formal and informal living areas, spacious kitchen with quality inclusions, island bench, walk in pantry, generous sized bedrooms, vast living areas and multiple outdoor zones. The most conscientious buyer will be impressed by the design and practicality of this well-built home.
- Grand entrance foyer with intercom system
- Fully integrated intercom system throughout the home
- Alarm system with security cameras
- Master bedroom with large walk in robe plus spa bath, bidet and double bowl vanity ensuite
- Large open plan kitchen/ living area with high ceilings and large balcony with uninterrupted vistas across the Lanyon Valley
- Multiple and generous living spaces also providing stunning views from many different angles
- Well-appointed kitchen with quality appliances, extensive island bench and impressive walk in pantry
- Six tremendous sized bedrooms (three of which have WIR with the rest having BIR), the seventh bedroom/home office comes with its own external access
- Garaging for five cars (three car garage and a double car garage) with internal access and automatic doors
- Ample storage spaces including a large workshop space behind the three car garage
- Ducted vacuum
- Reverse cycle heating and cooling
- Three Rinnai instantaneous gas hot water systems
- Lavish laundry with ample bench and storage space
- Approx 740m2 of area under roof
- Set on a quiet street surrounded by other quality homes
Read More- Grand entrance foyer with intercom system
- Fully integrated intercom system throughout the home
- Alarm system with security cameras
- Master bedroom with large walk in robe plus spa bath, bidet and double bowl vanity ensuite
- Large open plan kitchen/ living area with high ceilings and large balcony with uninterrupted vistas across the Lanyon Valley
- Multiple and generous living spaces also providing stunning views from many different angles
- Well-appointed kitchen with quality appliances, extensive island bench and impressive walk in pantry
- Six tremendous sized bedrooms (three of which have WIR with the rest having BIR), the seventh bedroom/home office comes with its own external access
- Garaging for five cars (three car garage and a double car garage) with internal access and automatic doors
- Ample storage spaces including a large workshop space behind the three car garage
- Ducted vacuum
- Reverse cycle heating and cooling
- Three Rinnai instantaneous gas hot water systems
- Lavish laundry with ample bench and storage space
- Approx 740m2 of area under roof
- Set on a quiet street surrounded by other quality homes
Inspect
Contact agent


