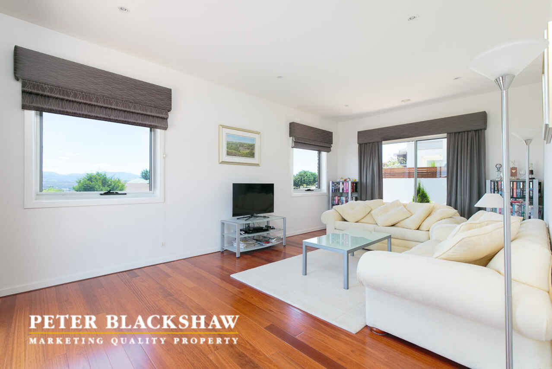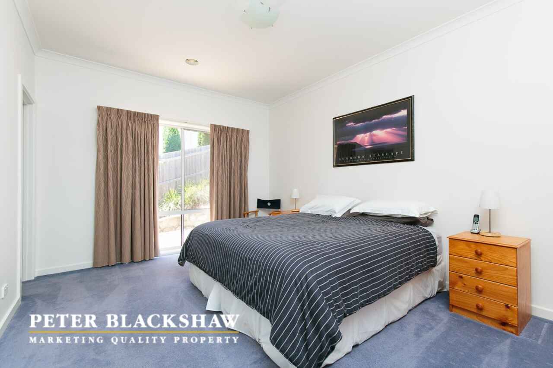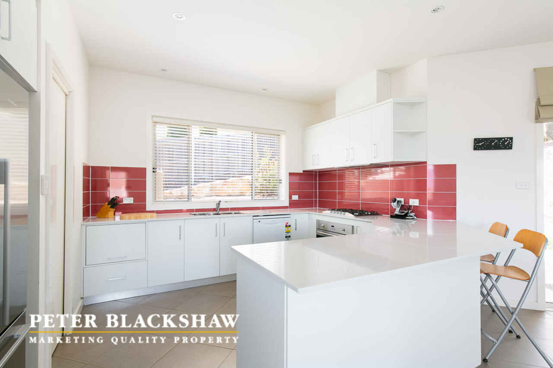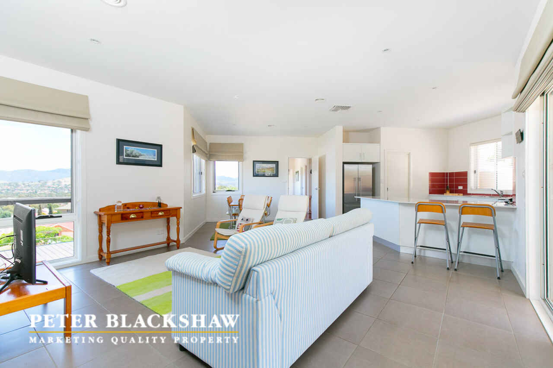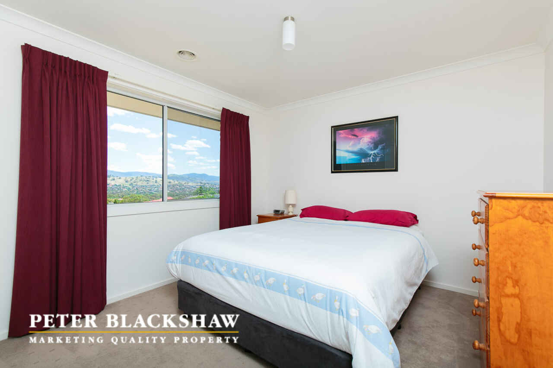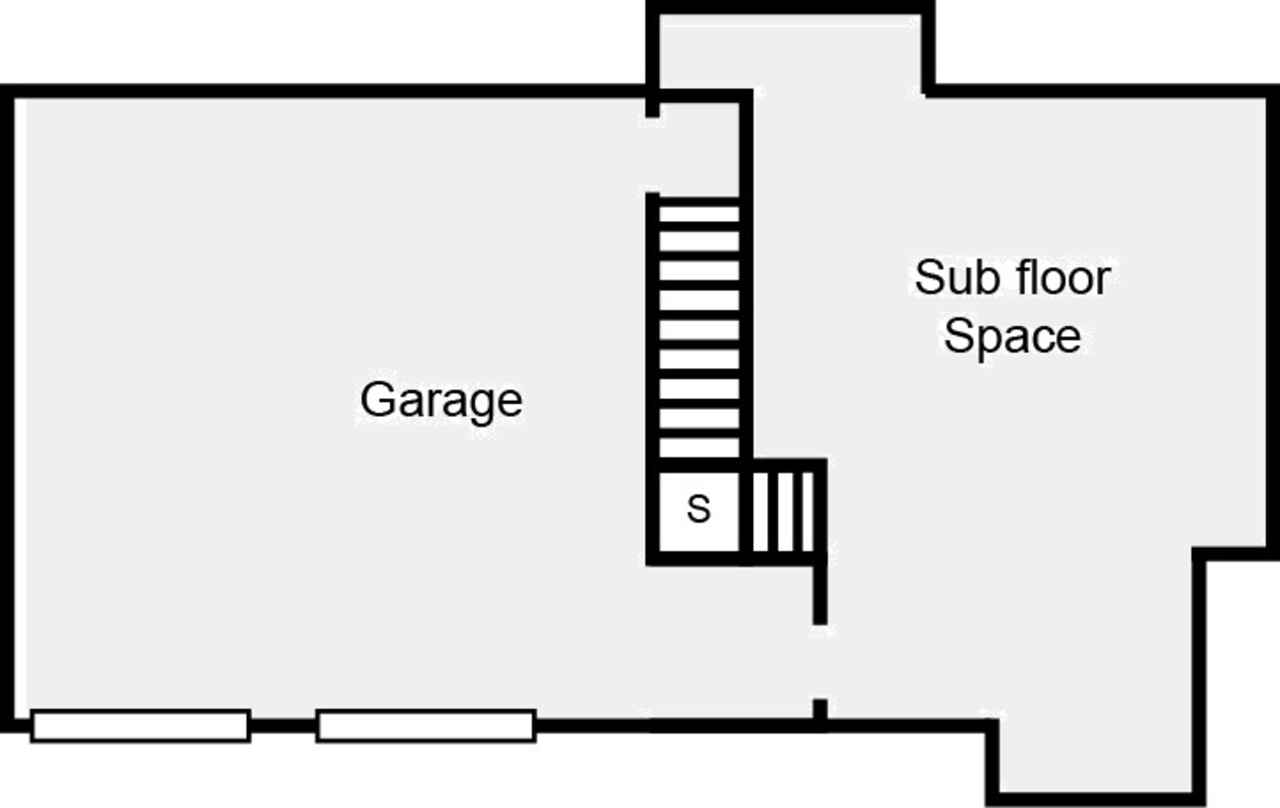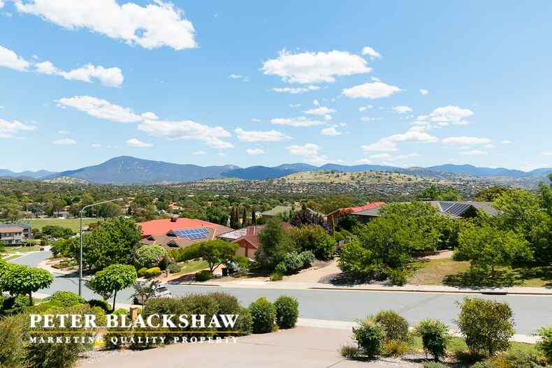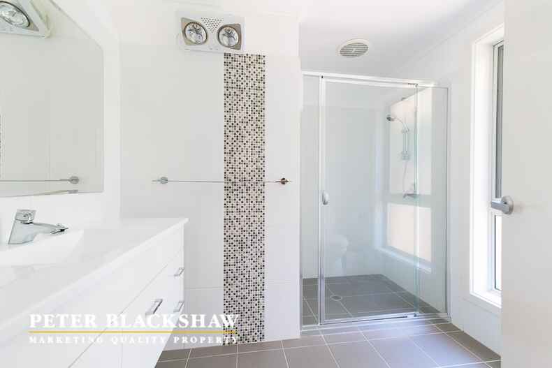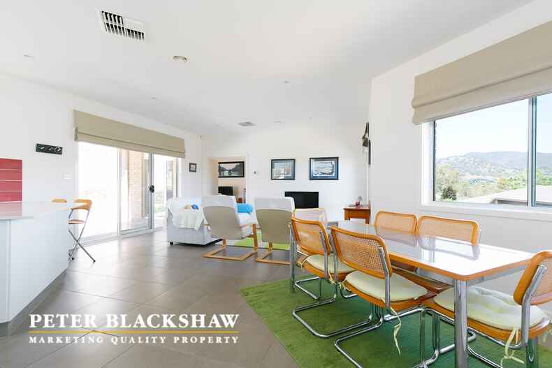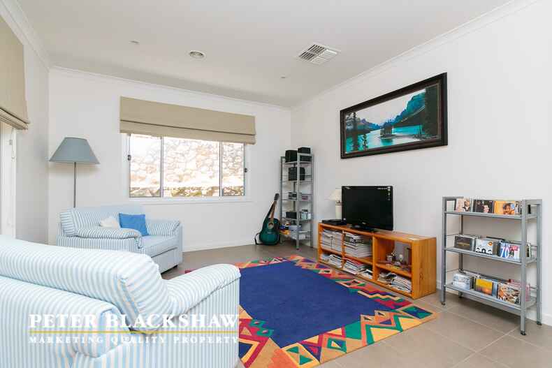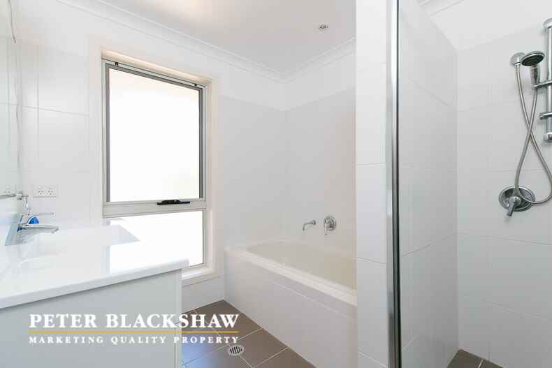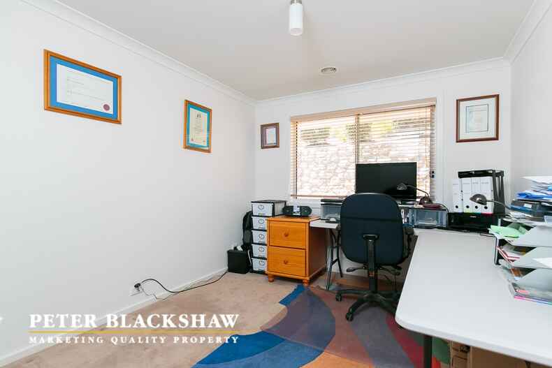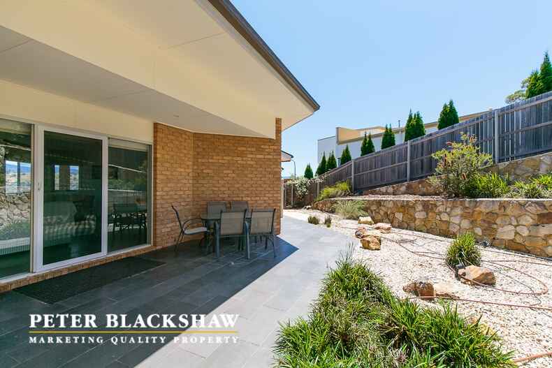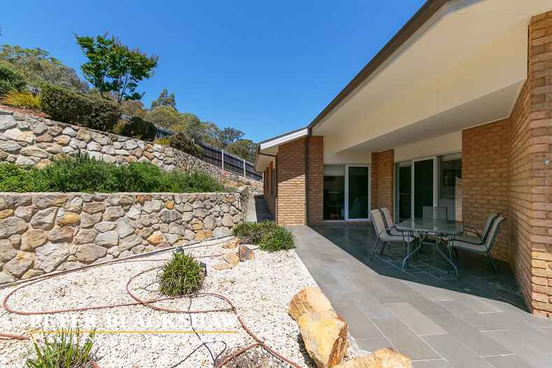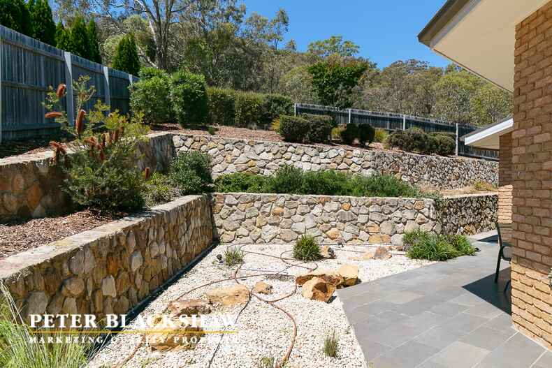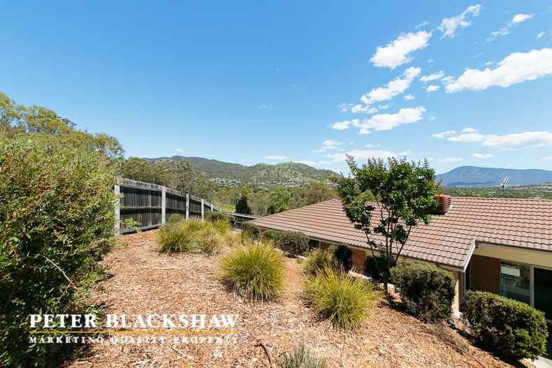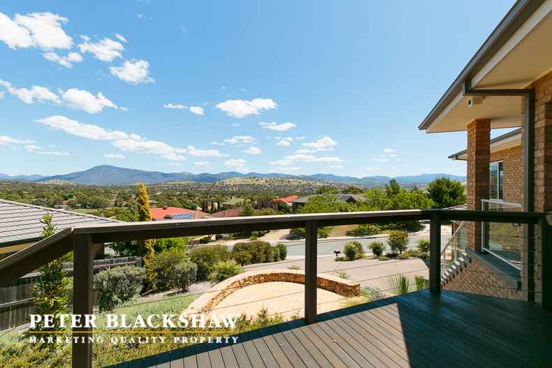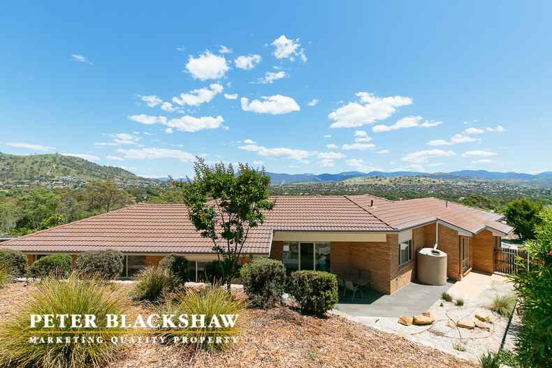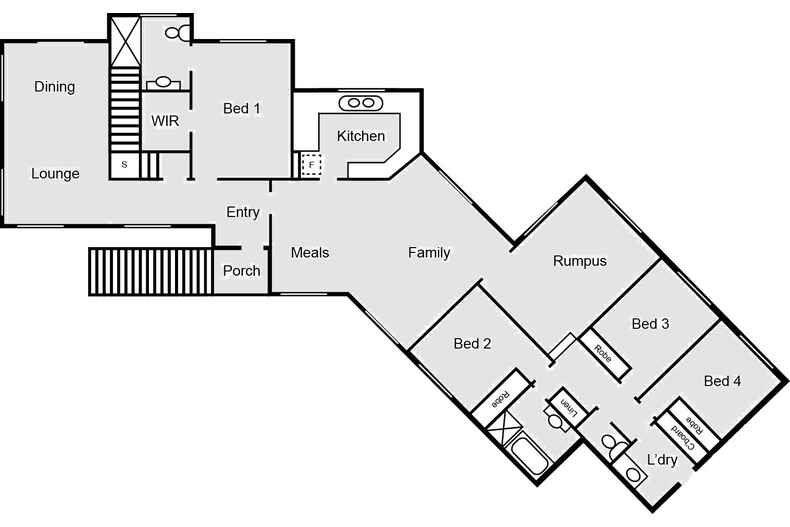Don't drive by - come and have a look you'll be surprised by the...
Sold
Location
Lot 8/81 Charterisville Avenue
Conder ACT 2906
Details
4
2
2
EER: 4.5
House
Sold
Land area: | 922 sqm (approx) |
Building size: | 278.15 sqm (approx) |
Situated high in this popular location and capturing breathtaking views of the Brindabella Rangers and Lanyon valley is this large contemporary family home which backs onto Canberra Nature Park Reserve. This home has been designed to provide comfortable open plan living for a modern family lifestyle and to capture the amazing views, this generously proportioned home is exceptional buying in today's market place.
The accommodation includes four oversized bedrooms, the main bedroom with walk-in-robe and ensuite the three other bedrooms with built-in-robes. The rumpus room is located off the family room allowing for flexibility of living and entertaining, as the formal lounge is segregated at the front of the home. With plenty of windows throughout, the home has been built to gain the most of the views and allows natural light to flood into the home.
Entertainment options include the front wooden deck and a Yorkshire drystone sitting wall and the rear patio.
The gardens have been designed as a low maintenance gardens with native trees and shrubs throughout.
Large double car garage with internal access, automatic door and ample amount of storage and work space.
Features include:
• Surrounded by quality homes
• Kitchen with granite benchtops, blanco gas cook top and oven, range hood and dishwasher and walk-in pantry
• Main bedroom with ensuite and walk-in-robe
• Rumpus room off the family room giving an extension to the living room
• Crimsafe screens to external doors
• Quality window fixtures
• Segregated living areas
• Back to base security system
• Two large water tank's
• Rinnai gas continues hot water
• Easy low care landscaped gardens
• Secure back garden with lockable side entrance gates
• Rear garden gate for direct entry to nature reserve
• Ducted heating and evaporative cooling
• Neutral colour scheme throughout this spacious floor plan
• High ceilings
• Close to local schools and shopping centre
• House Built 2007
• 20116/17 Land value $359,000
This wonderful family home will benefit the most astute buyers, call Rick today on 0419 208 353 for an inspection.
Read MoreThe accommodation includes four oversized bedrooms, the main bedroom with walk-in-robe and ensuite the three other bedrooms with built-in-robes. The rumpus room is located off the family room allowing for flexibility of living and entertaining, as the formal lounge is segregated at the front of the home. With plenty of windows throughout, the home has been built to gain the most of the views and allows natural light to flood into the home.
Entertainment options include the front wooden deck and a Yorkshire drystone sitting wall and the rear patio.
The gardens have been designed as a low maintenance gardens with native trees and shrubs throughout.
Large double car garage with internal access, automatic door and ample amount of storage and work space.
Features include:
• Surrounded by quality homes
• Kitchen with granite benchtops, blanco gas cook top and oven, range hood and dishwasher and walk-in pantry
• Main bedroom with ensuite and walk-in-robe
• Rumpus room off the family room giving an extension to the living room
• Crimsafe screens to external doors
• Quality window fixtures
• Segregated living areas
• Back to base security system
• Two large water tank's
• Rinnai gas continues hot water
• Easy low care landscaped gardens
• Secure back garden with lockable side entrance gates
• Rear garden gate for direct entry to nature reserve
• Ducted heating and evaporative cooling
• Neutral colour scheme throughout this spacious floor plan
• High ceilings
• Close to local schools and shopping centre
• House Built 2007
• 20116/17 Land value $359,000
This wonderful family home will benefit the most astute buyers, call Rick today on 0419 208 353 for an inspection.
Inspect
Contact agent
Listing agent
Situated high in this popular location and capturing breathtaking views of the Brindabella Rangers and Lanyon valley is this large contemporary family home which backs onto Canberra Nature Park Reserve. This home has been designed to provide comfortable open plan living for a modern family lifestyle and to capture the amazing views, this generously proportioned home is exceptional buying in today's market place.
The accommodation includes four oversized bedrooms, the main bedroom with walk-in-robe and ensuite the three other bedrooms with built-in-robes. The rumpus room is located off the family room allowing for flexibility of living and entertaining, as the formal lounge is segregated at the front of the home. With plenty of windows throughout, the home has been built to gain the most of the views and allows natural light to flood into the home.
Entertainment options include the front wooden deck and a Yorkshire drystone sitting wall and the rear patio.
The gardens have been designed as a low maintenance gardens with native trees and shrubs throughout.
Large double car garage with internal access, automatic door and ample amount of storage and work space.
Features include:
• Surrounded by quality homes
• Kitchen with granite benchtops, blanco gas cook top and oven, range hood and dishwasher and walk-in pantry
• Main bedroom with ensuite and walk-in-robe
• Rumpus room off the family room giving an extension to the living room
• Crimsafe screens to external doors
• Quality window fixtures
• Segregated living areas
• Back to base security system
• Two large water tank's
• Rinnai gas continues hot water
• Easy low care landscaped gardens
• Secure back garden with lockable side entrance gates
• Rear garden gate for direct entry to nature reserve
• Ducted heating and evaporative cooling
• Neutral colour scheme throughout this spacious floor plan
• High ceilings
• Close to local schools and shopping centre
• House Built 2007
• 20116/17 Land value $359,000
This wonderful family home will benefit the most astute buyers, call Rick today on 0419 208 353 for an inspection.
Read MoreThe accommodation includes four oversized bedrooms, the main bedroom with walk-in-robe and ensuite the three other bedrooms with built-in-robes. The rumpus room is located off the family room allowing for flexibility of living and entertaining, as the formal lounge is segregated at the front of the home. With plenty of windows throughout, the home has been built to gain the most of the views and allows natural light to flood into the home.
Entertainment options include the front wooden deck and a Yorkshire drystone sitting wall and the rear patio.
The gardens have been designed as a low maintenance gardens with native trees and shrubs throughout.
Large double car garage with internal access, automatic door and ample amount of storage and work space.
Features include:
• Surrounded by quality homes
• Kitchen with granite benchtops, blanco gas cook top and oven, range hood and dishwasher and walk-in pantry
• Main bedroom with ensuite and walk-in-robe
• Rumpus room off the family room giving an extension to the living room
• Crimsafe screens to external doors
• Quality window fixtures
• Segregated living areas
• Back to base security system
• Two large water tank's
• Rinnai gas continues hot water
• Easy low care landscaped gardens
• Secure back garden with lockable side entrance gates
• Rear garden gate for direct entry to nature reserve
• Ducted heating and evaporative cooling
• Neutral colour scheme throughout this spacious floor plan
• High ceilings
• Close to local schools and shopping centre
• House Built 2007
• 20116/17 Land value $359,000
This wonderful family home will benefit the most astute buyers, call Rick today on 0419 208 353 for an inspection.
Location
Lot 8/81 Charterisville Avenue
Conder ACT 2906
Details
4
2
2
EER: 4.5
House
Sold
Land area: | 922 sqm (approx) |
Building size: | 278.15 sqm (approx) |
Situated high in this popular location and capturing breathtaking views of the Brindabella Rangers and Lanyon valley is this large contemporary family home which backs onto Canberra Nature Park Reserve. This home has been designed to provide comfortable open plan living for a modern family lifestyle and to capture the amazing views, this generously proportioned home is exceptional buying in today's market place.
The accommodation includes four oversized bedrooms, the main bedroom with walk-in-robe and ensuite the three other bedrooms with built-in-robes. The rumpus room is located off the family room allowing for flexibility of living and entertaining, as the formal lounge is segregated at the front of the home. With plenty of windows throughout, the home has been built to gain the most of the views and allows natural light to flood into the home.
Entertainment options include the front wooden deck and a Yorkshire drystone sitting wall and the rear patio.
The gardens have been designed as a low maintenance gardens with native trees and shrubs throughout.
Large double car garage with internal access, automatic door and ample amount of storage and work space.
Features include:
• Surrounded by quality homes
• Kitchen with granite benchtops, blanco gas cook top and oven, range hood and dishwasher and walk-in pantry
• Main bedroom with ensuite and walk-in-robe
• Rumpus room off the family room giving an extension to the living room
• Crimsafe screens to external doors
• Quality window fixtures
• Segregated living areas
• Back to base security system
• Two large water tank's
• Rinnai gas continues hot water
• Easy low care landscaped gardens
• Secure back garden with lockable side entrance gates
• Rear garden gate for direct entry to nature reserve
• Ducted heating and evaporative cooling
• Neutral colour scheme throughout this spacious floor plan
• High ceilings
• Close to local schools and shopping centre
• House Built 2007
• 20116/17 Land value $359,000
This wonderful family home will benefit the most astute buyers, call Rick today on 0419 208 353 for an inspection.
Read MoreThe accommodation includes four oversized bedrooms, the main bedroom with walk-in-robe and ensuite the three other bedrooms with built-in-robes. The rumpus room is located off the family room allowing for flexibility of living and entertaining, as the formal lounge is segregated at the front of the home. With plenty of windows throughout, the home has been built to gain the most of the views and allows natural light to flood into the home.
Entertainment options include the front wooden deck and a Yorkshire drystone sitting wall and the rear patio.
The gardens have been designed as a low maintenance gardens with native trees and shrubs throughout.
Large double car garage with internal access, automatic door and ample amount of storage and work space.
Features include:
• Surrounded by quality homes
• Kitchen with granite benchtops, blanco gas cook top and oven, range hood and dishwasher and walk-in pantry
• Main bedroom with ensuite and walk-in-robe
• Rumpus room off the family room giving an extension to the living room
• Crimsafe screens to external doors
• Quality window fixtures
• Segregated living areas
• Back to base security system
• Two large water tank's
• Rinnai gas continues hot water
• Easy low care landscaped gardens
• Secure back garden with lockable side entrance gates
• Rear garden gate for direct entry to nature reserve
• Ducted heating and evaporative cooling
• Neutral colour scheme throughout this spacious floor plan
• High ceilings
• Close to local schools and shopping centre
• House Built 2007
• 20116/17 Land value $359,000
This wonderful family home will benefit the most astute buyers, call Rick today on 0419 208 353 for an inspection.
Inspect
Contact agent




