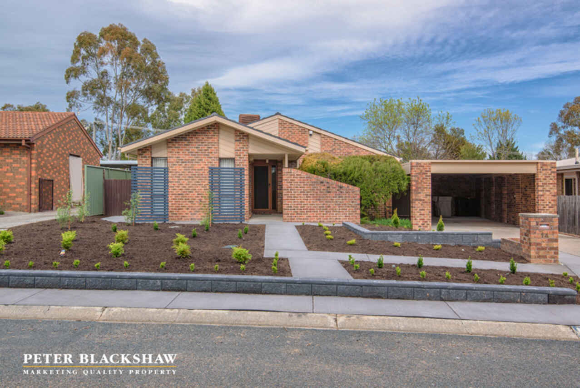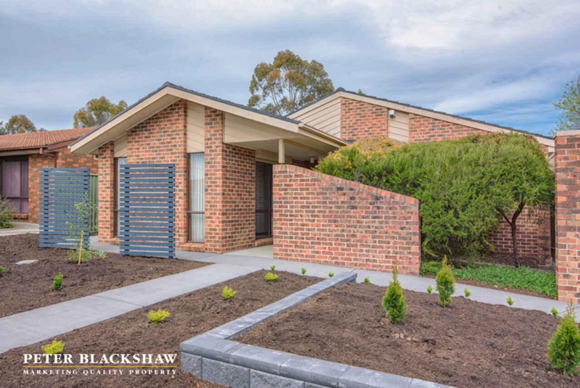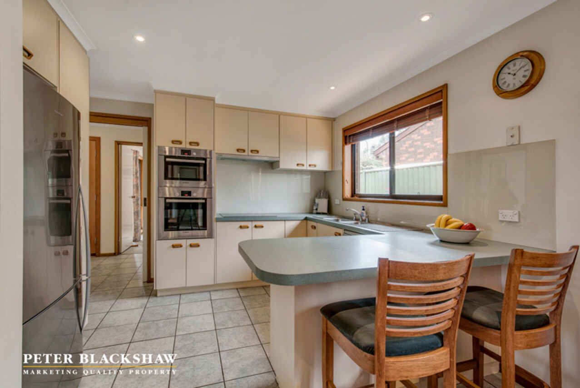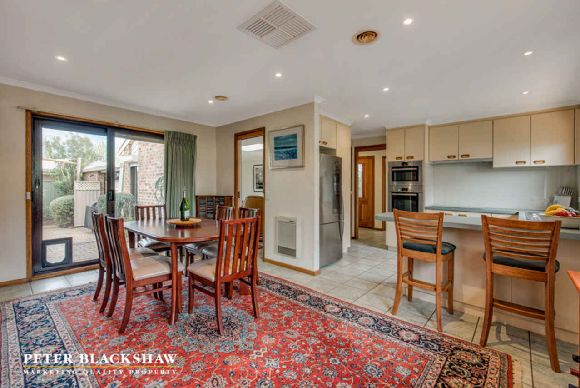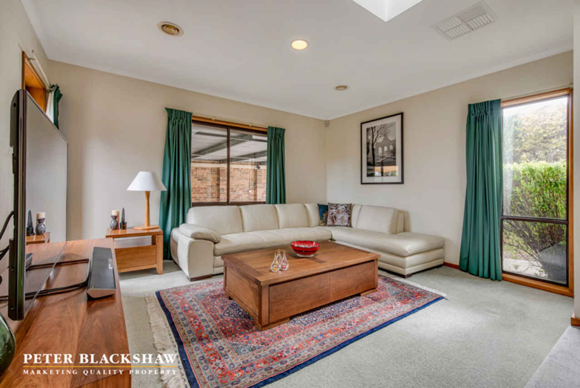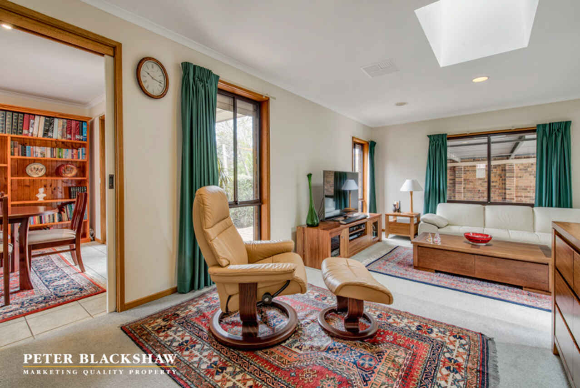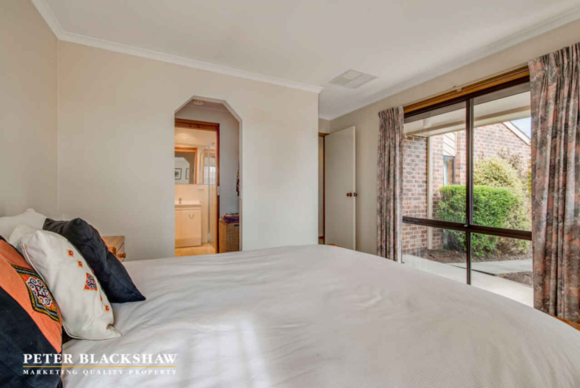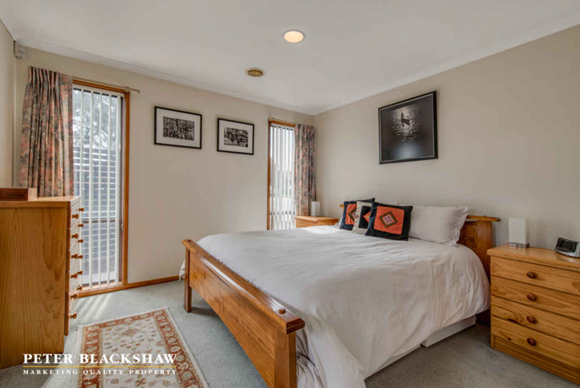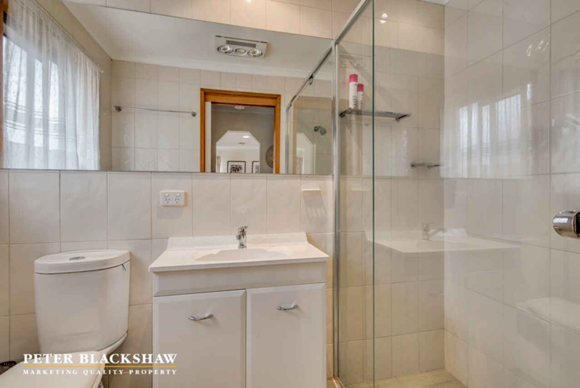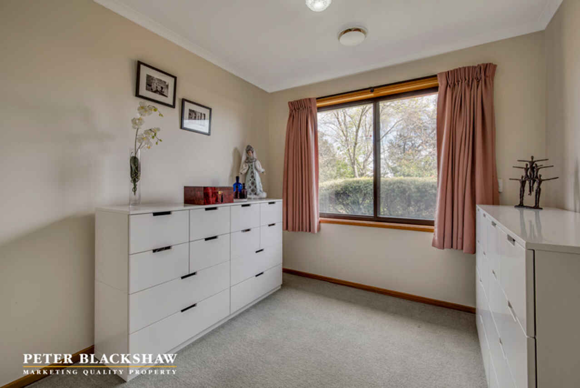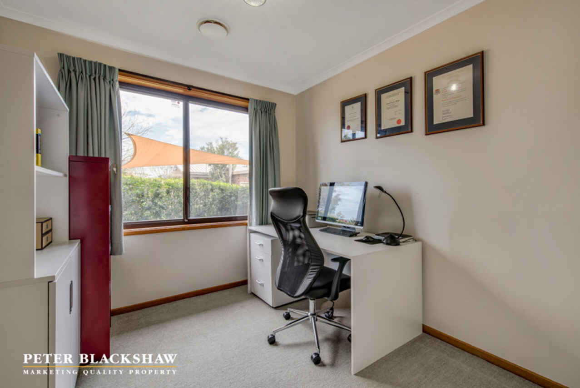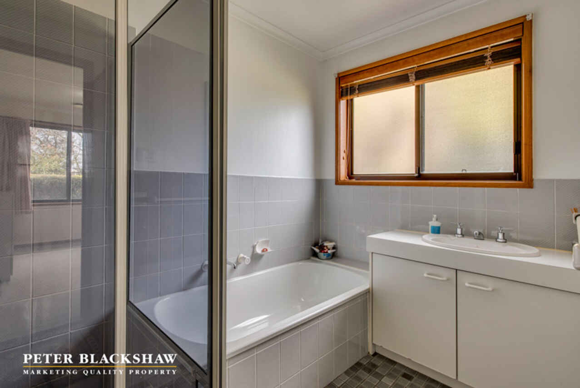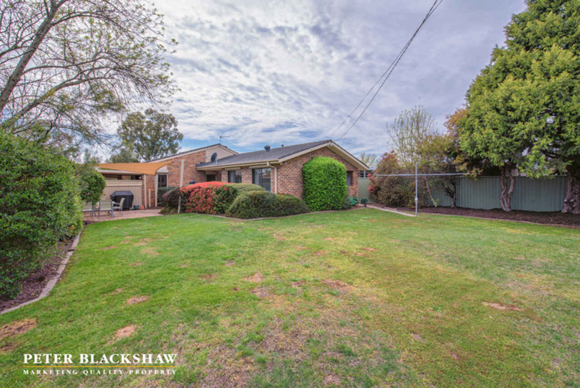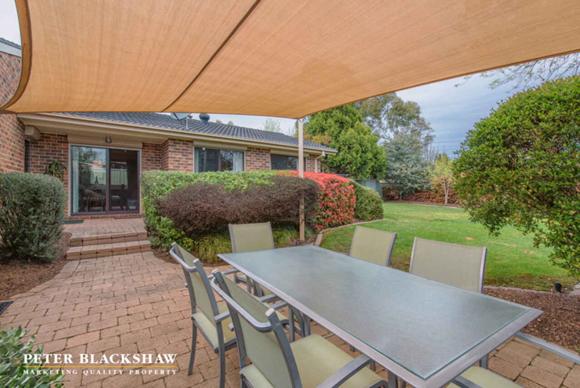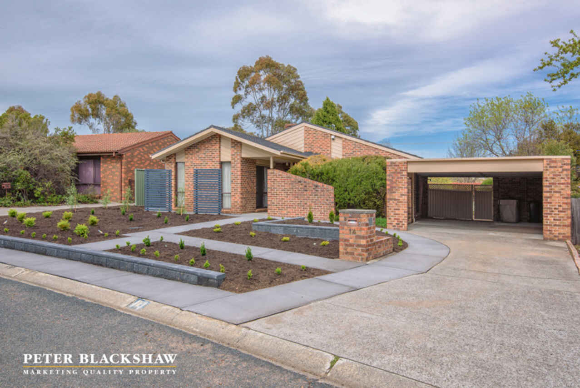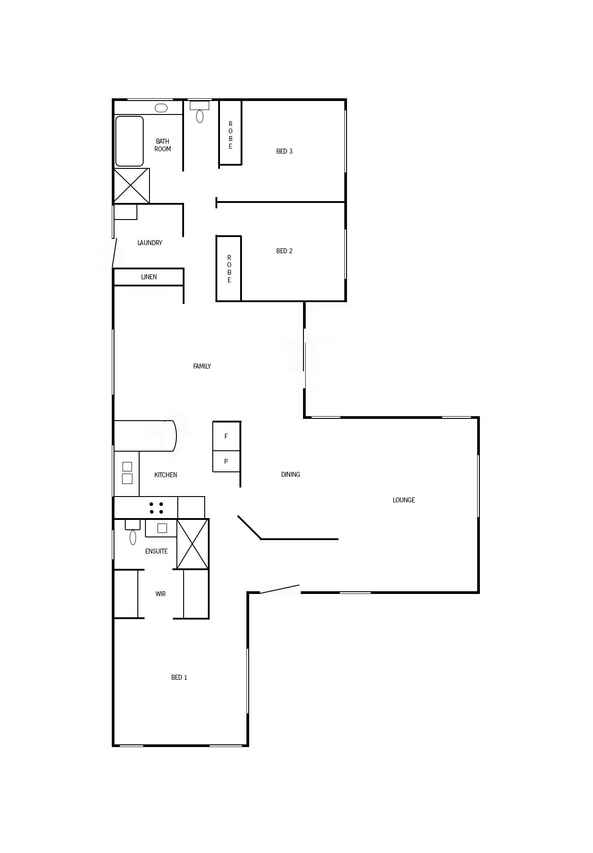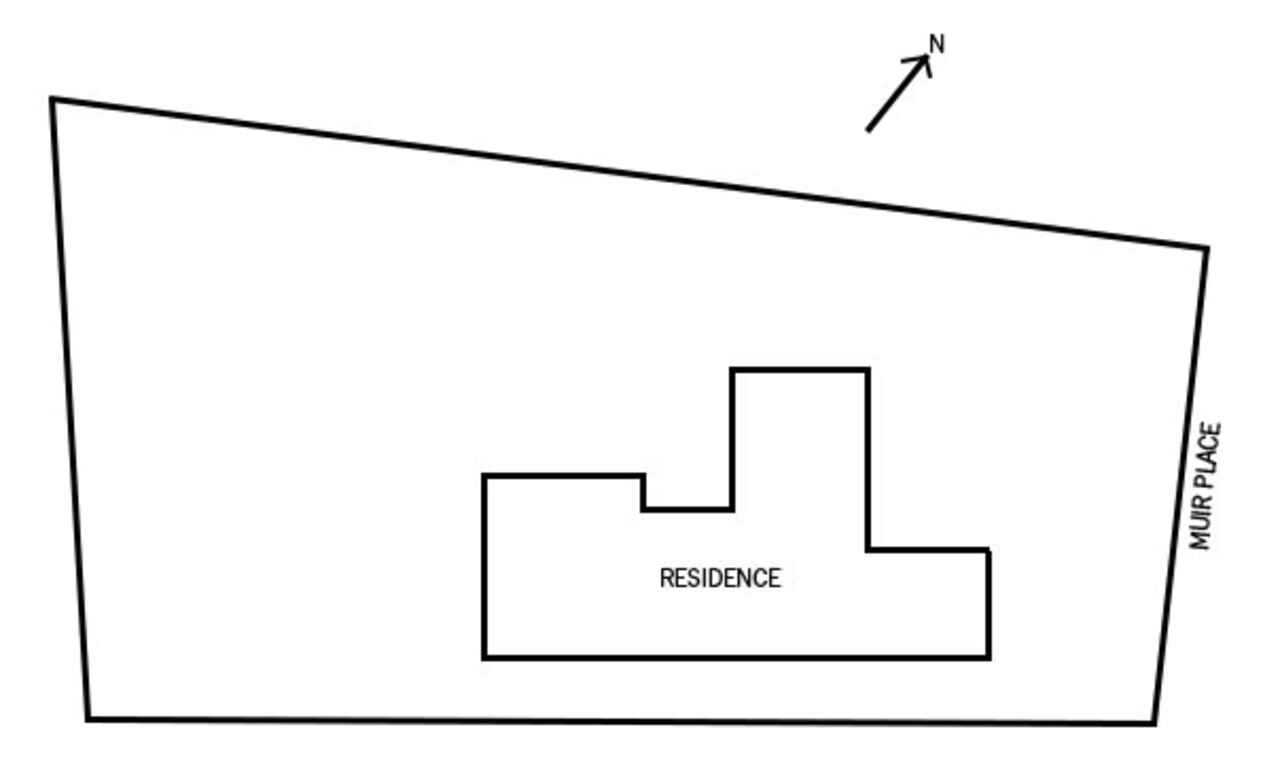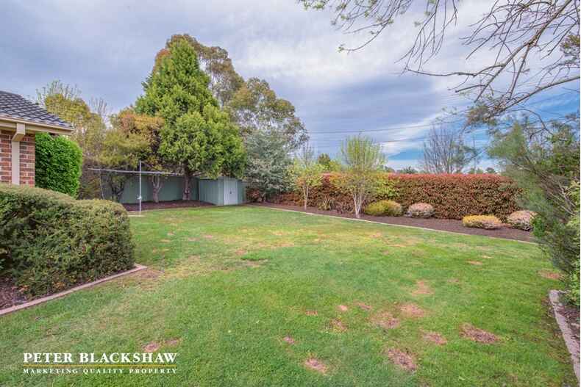When opportunity knocks!!!
Sold
Location
Lot 81/14 Muir Close
Isabella Plains ACT 2905
Details
3
2
2
EER: 3.5
House
Sold
Rates: | $1,772.00 annually |
Land area: | 789 sqm (approx) |
Building size: | 126.9 sqm (approx) |
This home needs to be seen to truly appreciate what's on offer.
Positioned in a private location with easy access to local shopping center and only a few minutes' drive to the Hyperdome shopping precinct, this single level exceptional home awaits new owners!
As you drive up to this home you will be amazed with presentation and when entering the home you will notice the sunken lounge with large skylight and dining room. A large kitchen with exceptional storage space, updated appliances, dishwasher and glass splash-back will allow you to cook up a storm. The family room overlooks the landscaped backyard and shade sail while the segregated master bedroom has a large walk through robe, ensuite and the two remaining bedrooms have built-in-robes. Additional features include ducted gas heating and evaporative cooling. Large parcel of land 789m2 approx with plenty of scope to extend in the future or maybe install a pool.
I highly recommend an inspection! You will need to come inside this home to truly enjoy the outstanding offering.
* New front yard landscaping
* Three bedrooms with ensuite
* Large low maintenance flat block
* Colourbond fencing
* Ducted heating & evaporative cooling
* Security door and window shutters
* Back to base alarm system
* Large double carport
* Outdoor entertaining area
* Close to schools, shops, and public transport
Rates: $1,801 per annum (approx.)
Block Size: 789m2
Living Area: 126.09m2 (approx.) Carport 36m2 (approx.)
Read MorePositioned in a private location with easy access to local shopping center and only a few minutes' drive to the Hyperdome shopping precinct, this single level exceptional home awaits new owners!
As you drive up to this home you will be amazed with presentation and when entering the home you will notice the sunken lounge with large skylight and dining room. A large kitchen with exceptional storage space, updated appliances, dishwasher and glass splash-back will allow you to cook up a storm. The family room overlooks the landscaped backyard and shade sail while the segregated master bedroom has a large walk through robe, ensuite and the two remaining bedrooms have built-in-robes. Additional features include ducted gas heating and evaporative cooling. Large parcel of land 789m2 approx with plenty of scope to extend in the future or maybe install a pool.
I highly recommend an inspection! You will need to come inside this home to truly enjoy the outstanding offering.
* New front yard landscaping
* Three bedrooms with ensuite
* Large low maintenance flat block
* Colourbond fencing
* Ducted heating & evaporative cooling
* Security door and window shutters
* Back to base alarm system
* Large double carport
* Outdoor entertaining area
* Close to schools, shops, and public transport
Rates: $1,801 per annum (approx.)
Block Size: 789m2
Living Area: 126.09m2 (approx.) Carport 36m2 (approx.)
Inspect
Contact agent
Listing agent
This home needs to be seen to truly appreciate what's on offer.
Positioned in a private location with easy access to local shopping center and only a few minutes' drive to the Hyperdome shopping precinct, this single level exceptional home awaits new owners!
As you drive up to this home you will be amazed with presentation and when entering the home you will notice the sunken lounge with large skylight and dining room. A large kitchen with exceptional storage space, updated appliances, dishwasher and glass splash-back will allow you to cook up a storm. The family room overlooks the landscaped backyard and shade sail while the segregated master bedroom has a large walk through robe, ensuite and the two remaining bedrooms have built-in-robes. Additional features include ducted gas heating and evaporative cooling. Large parcel of land 789m2 approx with plenty of scope to extend in the future or maybe install a pool.
I highly recommend an inspection! You will need to come inside this home to truly enjoy the outstanding offering.
* New front yard landscaping
* Three bedrooms with ensuite
* Large low maintenance flat block
* Colourbond fencing
* Ducted heating & evaporative cooling
* Security door and window shutters
* Back to base alarm system
* Large double carport
* Outdoor entertaining area
* Close to schools, shops, and public transport
Rates: $1,801 per annum (approx.)
Block Size: 789m2
Living Area: 126.09m2 (approx.) Carport 36m2 (approx.)
Read MorePositioned in a private location with easy access to local shopping center and only a few minutes' drive to the Hyperdome shopping precinct, this single level exceptional home awaits new owners!
As you drive up to this home you will be amazed with presentation and when entering the home you will notice the sunken lounge with large skylight and dining room. A large kitchen with exceptional storage space, updated appliances, dishwasher and glass splash-back will allow you to cook up a storm. The family room overlooks the landscaped backyard and shade sail while the segregated master bedroom has a large walk through robe, ensuite and the two remaining bedrooms have built-in-robes. Additional features include ducted gas heating and evaporative cooling. Large parcel of land 789m2 approx with plenty of scope to extend in the future or maybe install a pool.
I highly recommend an inspection! You will need to come inside this home to truly enjoy the outstanding offering.
* New front yard landscaping
* Three bedrooms with ensuite
* Large low maintenance flat block
* Colourbond fencing
* Ducted heating & evaporative cooling
* Security door and window shutters
* Back to base alarm system
* Large double carport
* Outdoor entertaining area
* Close to schools, shops, and public transport
Rates: $1,801 per annum (approx.)
Block Size: 789m2
Living Area: 126.09m2 (approx.) Carport 36m2 (approx.)
Location
Lot 81/14 Muir Close
Isabella Plains ACT 2905
Details
3
2
2
EER: 3.5
House
Sold
Rates: | $1,772.00 annually |
Land area: | 789 sqm (approx) |
Building size: | 126.9 sqm (approx) |
This home needs to be seen to truly appreciate what's on offer.
Positioned in a private location with easy access to local shopping center and only a few minutes' drive to the Hyperdome shopping precinct, this single level exceptional home awaits new owners!
As you drive up to this home you will be amazed with presentation and when entering the home you will notice the sunken lounge with large skylight and dining room. A large kitchen with exceptional storage space, updated appliances, dishwasher and glass splash-back will allow you to cook up a storm. The family room overlooks the landscaped backyard and shade sail while the segregated master bedroom has a large walk through robe, ensuite and the two remaining bedrooms have built-in-robes. Additional features include ducted gas heating and evaporative cooling. Large parcel of land 789m2 approx with plenty of scope to extend in the future or maybe install a pool.
I highly recommend an inspection! You will need to come inside this home to truly enjoy the outstanding offering.
* New front yard landscaping
* Three bedrooms with ensuite
* Large low maintenance flat block
* Colourbond fencing
* Ducted heating & evaporative cooling
* Security door and window shutters
* Back to base alarm system
* Large double carport
* Outdoor entertaining area
* Close to schools, shops, and public transport
Rates: $1,801 per annum (approx.)
Block Size: 789m2
Living Area: 126.09m2 (approx.) Carport 36m2 (approx.)
Read MorePositioned in a private location with easy access to local shopping center and only a few minutes' drive to the Hyperdome shopping precinct, this single level exceptional home awaits new owners!
As you drive up to this home you will be amazed with presentation and when entering the home you will notice the sunken lounge with large skylight and dining room. A large kitchen with exceptional storage space, updated appliances, dishwasher and glass splash-back will allow you to cook up a storm. The family room overlooks the landscaped backyard and shade sail while the segregated master bedroom has a large walk through robe, ensuite and the two remaining bedrooms have built-in-robes. Additional features include ducted gas heating and evaporative cooling. Large parcel of land 789m2 approx with plenty of scope to extend in the future or maybe install a pool.
I highly recommend an inspection! You will need to come inside this home to truly enjoy the outstanding offering.
* New front yard landscaping
* Three bedrooms with ensuite
* Large low maintenance flat block
* Colourbond fencing
* Ducted heating & evaporative cooling
* Security door and window shutters
* Back to base alarm system
* Large double carport
* Outdoor entertaining area
* Close to schools, shops, and public transport
Rates: $1,801 per annum (approx.)
Block Size: 789m2
Living Area: 126.09m2 (approx.) Carport 36m2 (approx.)
Inspect
Contact agent


