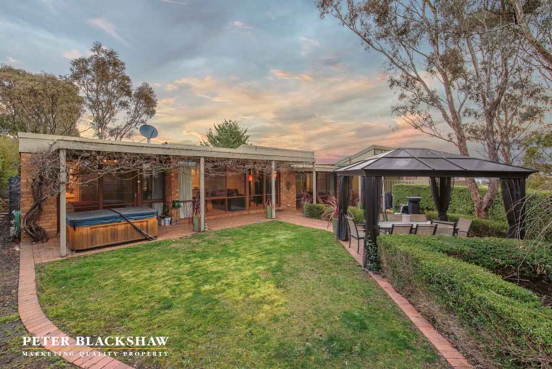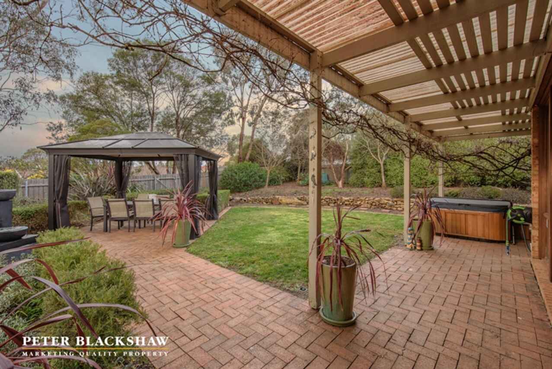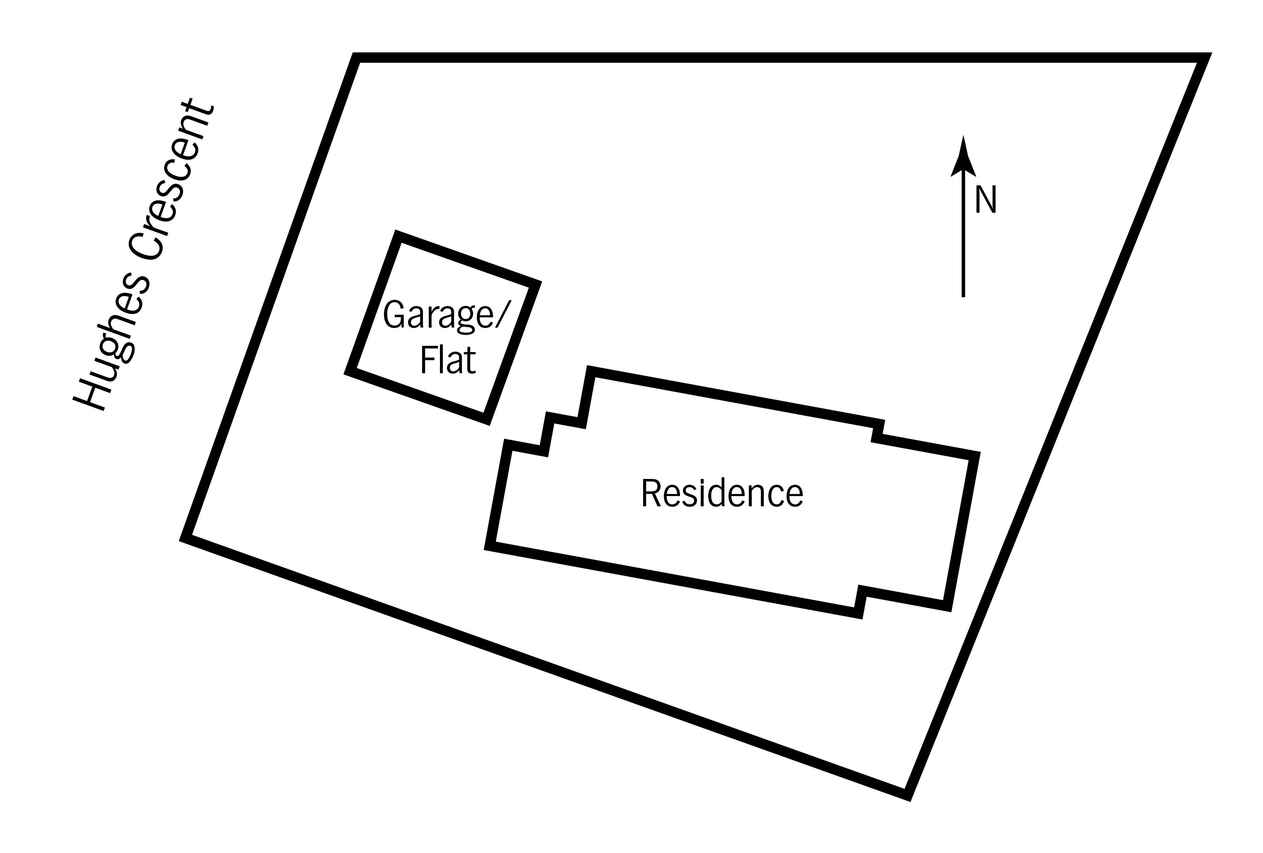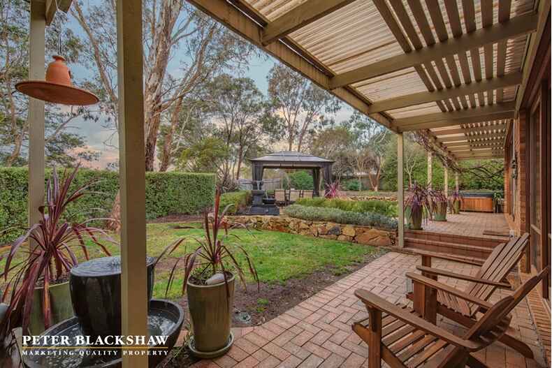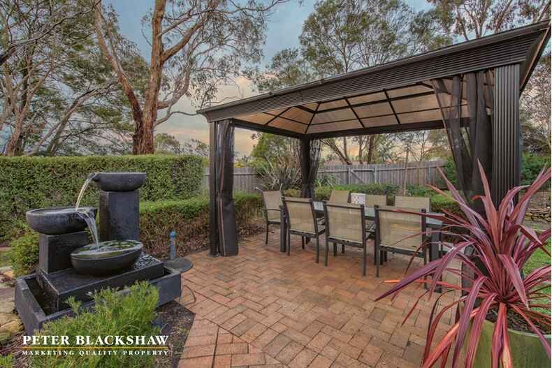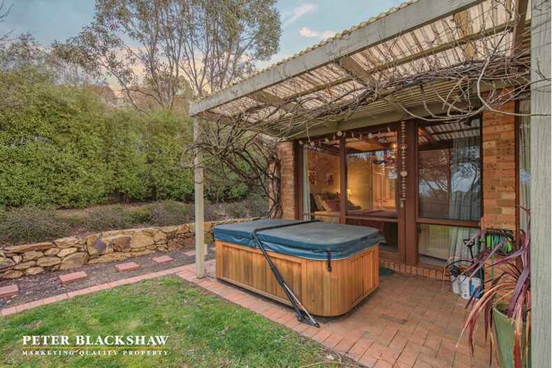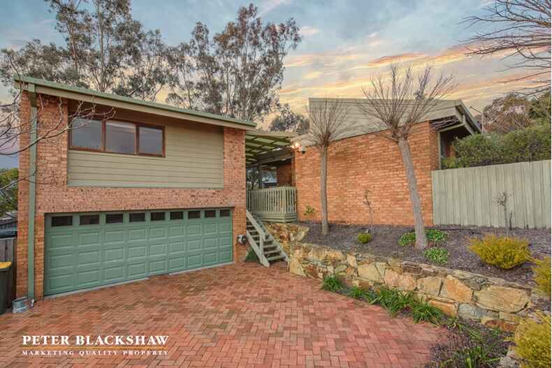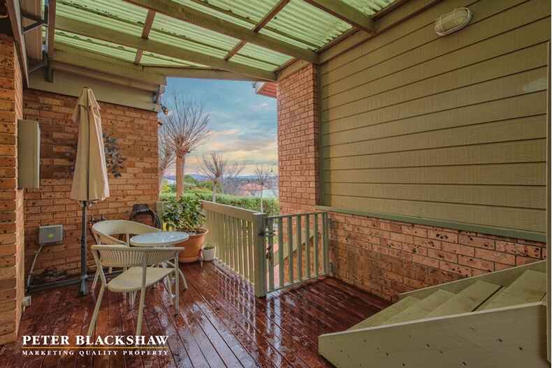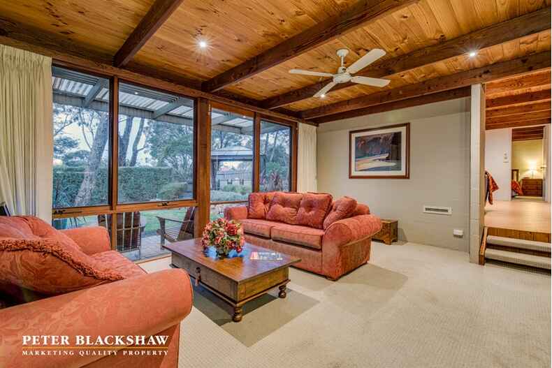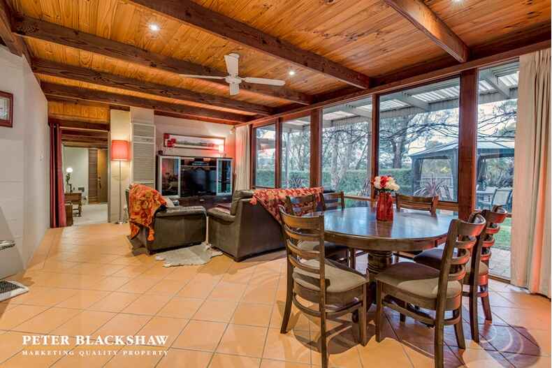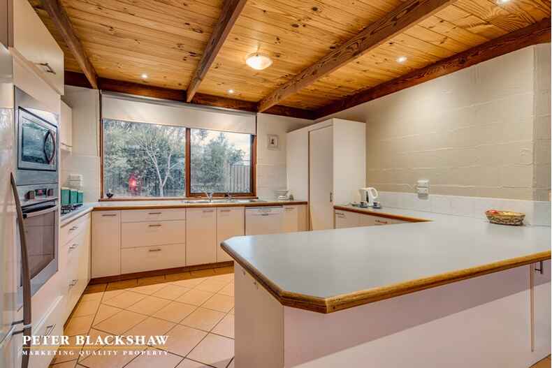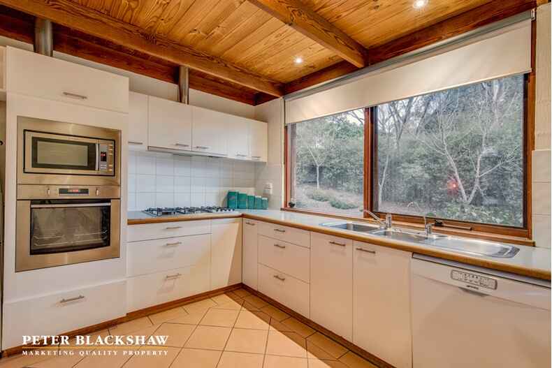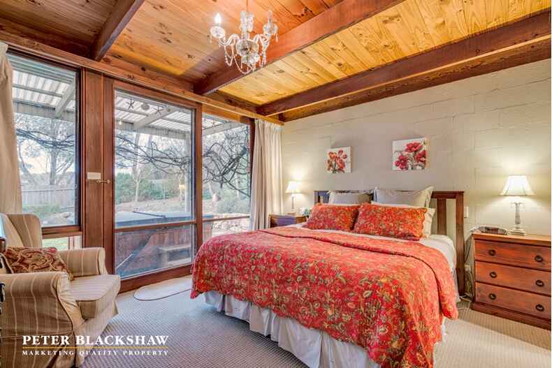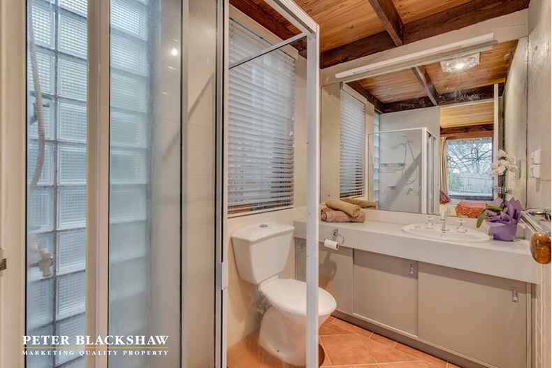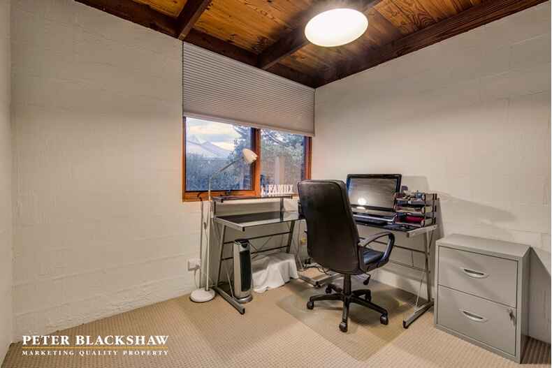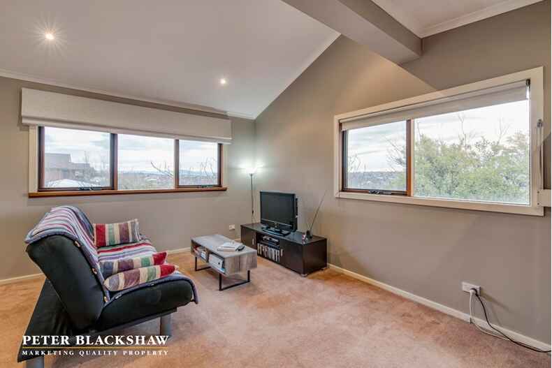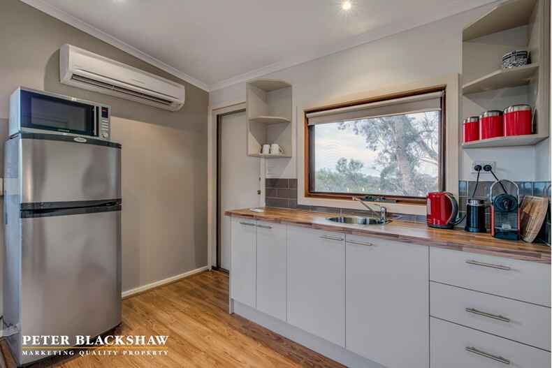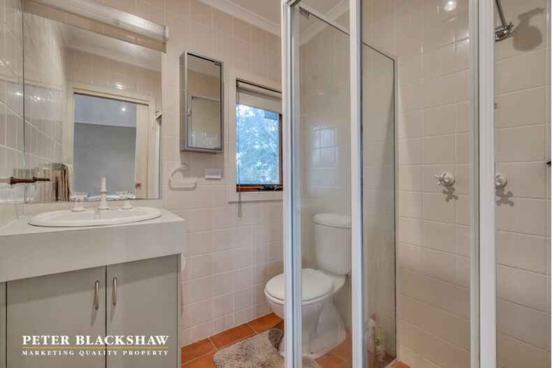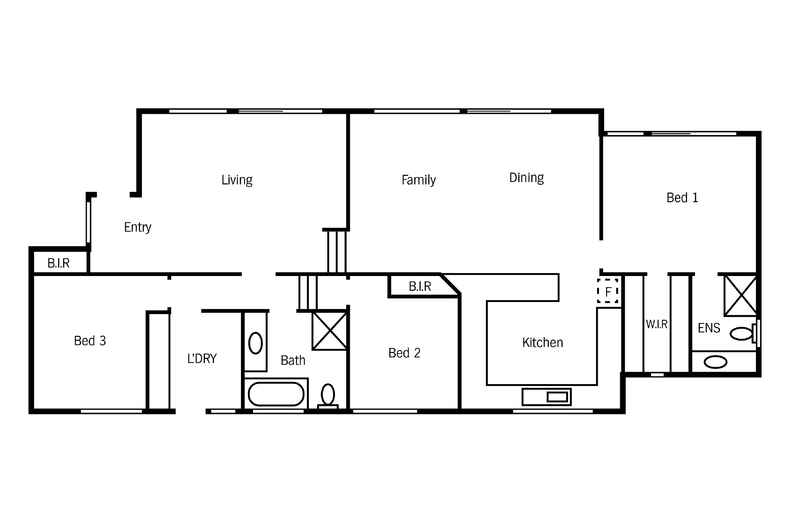Surprisingly Different!
Sold
Location
Lot 9/48 Hughes Crescent
Ngunnawal ACT 2913
Details
4
3
2
EER: 2.0
House
Auction Saturday, 3 Sep 10:30 AM On site
Rates: | $2,068.00 annually |
Land area: | 994 sqm (approx) |
HOME + STUDIO/APARTMENT - Rare find, perfect for extended family, teenagers, or work from home opportunity
This amazing 'FASHAM Design' property has so much to offer! Delightful solar passive design, cedar windows throughout, Clerestory windows to the southern side for maximizing heating efficiency in winter and coolness during warmer months which reduce your heating and cooling costs substantially. The property is set high in a lovely peaceful area backing reserve. Bathed in natural light, the main residence has been designed north facing solar passive, where all living areas and main bedroom overlooking picturesque and colourful private gardens with an inviting gazebo perfect to relax and entertain. There is wonderful connectivity between living areas and the enchanted garden via the sliding door onto a large verandah which is also accessible via the main bedroom. The functional kitchen plus other two bedrooms all provide lush garden views. Above the double garage is a studio/apartment with its own access, offering massive living plus bedroom area, kitchenette, bathroom and terrific deck with spectacular views. Backing reserve, the property is beautifully secluded and feels like the country side with all the city convenience. Close proximity to local shops, schools, public transport, near-by lake, golf course, restaurants and Marketplace.
* Elevated, well screened from the street
* Rare find large 994m2 (approx.) block
* Main residence + studio/apartment
* Energy efficiency solar passive split level design
* Cedar windows throughout with high ceilings and down lights to most areas
* Gas heating
* Quality carpets, curtains and blinds
* Elegant living areas including lounge, dining and family room with ceiling fans
* Superb kitchen with pantry, gas stove, new gas oven, dishwasher, ample bench and cupboard space
* Large walk-in robe to main bedroom, others with built-in-robes
* Main bedroom with ensuite and sliding door to the garden
* Main bathroom overlooking courtyard
* Double automatic garage
* Magic private gardens with mature trees and shrubs
* Fabulous entertaining gazebo
* Rain water tank connected to kitchen
* Solar hot water system with gas booster
* Alarm system with CCTV
* Spa
* NBN connected
STUDIO/apartment:
* Separate entry
* Large living with high raked ceilings and extra up-windows for plenty of light
* Down lights throughout
* Semi segregated bedroom with walk-in robe
* Access to covered deck with panoramic views
* Great bathroom & kitchenette
* Reverse Cycle air con
Read MoreThis amazing 'FASHAM Design' property has so much to offer! Delightful solar passive design, cedar windows throughout, Clerestory windows to the southern side for maximizing heating efficiency in winter and coolness during warmer months which reduce your heating and cooling costs substantially. The property is set high in a lovely peaceful area backing reserve. Bathed in natural light, the main residence has been designed north facing solar passive, where all living areas and main bedroom overlooking picturesque and colourful private gardens with an inviting gazebo perfect to relax and entertain. There is wonderful connectivity between living areas and the enchanted garden via the sliding door onto a large verandah which is also accessible via the main bedroom. The functional kitchen plus other two bedrooms all provide lush garden views. Above the double garage is a studio/apartment with its own access, offering massive living plus bedroom area, kitchenette, bathroom and terrific deck with spectacular views. Backing reserve, the property is beautifully secluded and feels like the country side with all the city convenience. Close proximity to local shops, schools, public transport, near-by lake, golf course, restaurants and Marketplace.
* Elevated, well screened from the street
* Rare find large 994m2 (approx.) block
* Main residence + studio/apartment
* Energy efficiency solar passive split level design
* Cedar windows throughout with high ceilings and down lights to most areas
* Gas heating
* Quality carpets, curtains and blinds
* Elegant living areas including lounge, dining and family room with ceiling fans
* Superb kitchen with pantry, gas stove, new gas oven, dishwasher, ample bench and cupboard space
* Large walk-in robe to main bedroom, others with built-in-robes
* Main bedroom with ensuite and sliding door to the garden
* Main bathroom overlooking courtyard
* Double automatic garage
* Magic private gardens with mature trees and shrubs
* Fabulous entertaining gazebo
* Rain water tank connected to kitchen
* Solar hot water system with gas booster
* Alarm system with CCTV
* Spa
* NBN connected
STUDIO/apartment:
* Separate entry
* Large living with high raked ceilings and extra up-windows for plenty of light
* Down lights throughout
* Semi segregated bedroom with walk-in robe
* Access to covered deck with panoramic views
* Great bathroom & kitchenette
* Reverse Cycle air con
Inspect
Contact agent
Listing agent
HOME + STUDIO/APARTMENT - Rare find, perfect for extended family, teenagers, or work from home opportunity
This amazing 'FASHAM Design' property has so much to offer! Delightful solar passive design, cedar windows throughout, Clerestory windows to the southern side for maximizing heating efficiency in winter and coolness during warmer months which reduce your heating and cooling costs substantially. The property is set high in a lovely peaceful area backing reserve. Bathed in natural light, the main residence has been designed north facing solar passive, where all living areas and main bedroom overlooking picturesque and colourful private gardens with an inviting gazebo perfect to relax and entertain. There is wonderful connectivity between living areas and the enchanted garden via the sliding door onto a large verandah which is also accessible via the main bedroom. The functional kitchen plus other two bedrooms all provide lush garden views. Above the double garage is a studio/apartment with its own access, offering massive living plus bedroom area, kitchenette, bathroom and terrific deck with spectacular views. Backing reserve, the property is beautifully secluded and feels like the country side with all the city convenience. Close proximity to local shops, schools, public transport, near-by lake, golf course, restaurants and Marketplace.
* Elevated, well screened from the street
* Rare find large 994m2 (approx.) block
* Main residence + studio/apartment
* Energy efficiency solar passive split level design
* Cedar windows throughout with high ceilings and down lights to most areas
* Gas heating
* Quality carpets, curtains and blinds
* Elegant living areas including lounge, dining and family room with ceiling fans
* Superb kitchen with pantry, gas stove, new gas oven, dishwasher, ample bench and cupboard space
* Large walk-in robe to main bedroom, others with built-in-robes
* Main bedroom with ensuite and sliding door to the garden
* Main bathroom overlooking courtyard
* Double automatic garage
* Magic private gardens with mature trees and shrubs
* Fabulous entertaining gazebo
* Rain water tank connected to kitchen
* Solar hot water system with gas booster
* Alarm system with CCTV
* Spa
* NBN connected
STUDIO/apartment:
* Separate entry
* Large living with high raked ceilings and extra up-windows for plenty of light
* Down lights throughout
* Semi segregated bedroom with walk-in robe
* Access to covered deck with panoramic views
* Great bathroom & kitchenette
* Reverse Cycle air con
Read MoreThis amazing 'FASHAM Design' property has so much to offer! Delightful solar passive design, cedar windows throughout, Clerestory windows to the southern side for maximizing heating efficiency in winter and coolness during warmer months which reduce your heating and cooling costs substantially. The property is set high in a lovely peaceful area backing reserve. Bathed in natural light, the main residence has been designed north facing solar passive, where all living areas and main bedroom overlooking picturesque and colourful private gardens with an inviting gazebo perfect to relax and entertain. There is wonderful connectivity between living areas and the enchanted garden via the sliding door onto a large verandah which is also accessible via the main bedroom. The functional kitchen plus other two bedrooms all provide lush garden views. Above the double garage is a studio/apartment with its own access, offering massive living plus bedroom area, kitchenette, bathroom and terrific deck with spectacular views. Backing reserve, the property is beautifully secluded and feels like the country side with all the city convenience. Close proximity to local shops, schools, public transport, near-by lake, golf course, restaurants and Marketplace.
* Elevated, well screened from the street
* Rare find large 994m2 (approx.) block
* Main residence + studio/apartment
* Energy efficiency solar passive split level design
* Cedar windows throughout with high ceilings and down lights to most areas
* Gas heating
* Quality carpets, curtains and blinds
* Elegant living areas including lounge, dining and family room with ceiling fans
* Superb kitchen with pantry, gas stove, new gas oven, dishwasher, ample bench and cupboard space
* Large walk-in robe to main bedroom, others with built-in-robes
* Main bedroom with ensuite and sliding door to the garden
* Main bathroom overlooking courtyard
* Double automatic garage
* Magic private gardens with mature trees and shrubs
* Fabulous entertaining gazebo
* Rain water tank connected to kitchen
* Solar hot water system with gas booster
* Alarm system with CCTV
* Spa
* NBN connected
STUDIO/apartment:
* Separate entry
* Large living with high raked ceilings and extra up-windows for plenty of light
* Down lights throughout
* Semi segregated bedroom with walk-in robe
* Access to covered deck with panoramic views
* Great bathroom & kitchenette
* Reverse Cycle air con
Location
Lot 9/48 Hughes Crescent
Ngunnawal ACT 2913
Details
4
3
2
EER: 2.0
House
Auction Saturday, 3 Sep 10:30 AM On site
Rates: | $2,068.00 annually |
Land area: | 994 sqm (approx) |
HOME + STUDIO/APARTMENT - Rare find, perfect for extended family, teenagers, or work from home opportunity
This amazing 'FASHAM Design' property has so much to offer! Delightful solar passive design, cedar windows throughout, Clerestory windows to the southern side for maximizing heating efficiency in winter and coolness during warmer months which reduce your heating and cooling costs substantially. The property is set high in a lovely peaceful area backing reserve. Bathed in natural light, the main residence has been designed north facing solar passive, where all living areas and main bedroom overlooking picturesque and colourful private gardens with an inviting gazebo perfect to relax and entertain. There is wonderful connectivity between living areas and the enchanted garden via the sliding door onto a large verandah which is also accessible via the main bedroom. The functional kitchen plus other two bedrooms all provide lush garden views. Above the double garage is a studio/apartment with its own access, offering massive living plus bedroom area, kitchenette, bathroom and terrific deck with spectacular views. Backing reserve, the property is beautifully secluded and feels like the country side with all the city convenience. Close proximity to local shops, schools, public transport, near-by lake, golf course, restaurants and Marketplace.
* Elevated, well screened from the street
* Rare find large 994m2 (approx.) block
* Main residence + studio/apartment
* Energy efficiency solar passive split level design
* Cedar windows throughout with high ceilings and down lights to most areas
* Gas heating
* Quality carpets, curtains and blinds
* Elegant living areas including lounge, dining and family room with ceiling fans
* Superb kitchen with pantry, gas stove, new gas oven, dishwasher, ample bench and cupboard space
* Large walk-in robe to main bedroom, others with built-in-robes
* Main bedroom with ensuite and sliding door to the garden
* Main bathroom overlooking courtyard
* Double automatic garage
* Magic private gardens with mature trees and shrubs
* Fabulous entertaining gazebo
* Rain water tank connected to kitchen
* Solar hot water system with gas booster
* Alarm system with CCTV
* Spa
* NBN connected
STUDIO/apartment:
* Separate entry
* Large living with high raked ceilings and extra up-windows for plenty of light
* Down lights throughout
* Semi segregated bedroom with walk-in robe
* Access to covered deck with panoramic views
* Great bathroom & kitchenette
* Reverse Cycle air con
Read MoreThis amazing 'FASHAM Design' property has so much to offer! Delightful solar passive design, cedar windows throughout, Clerestory windows to the southern side for maximizing heating efficiency in winter and coolness during warmer months which reduce your heating and cooling costs substantially. The property is set high in a lovely peaceful area backing reserve. Bathed in natural light, the main residence has been designed north facing solar passive, where all living areas and main bedroom overlooking picturesque and colourful private gardens with an inviting gazebo perfect to relax and entertain. There is wonderful connectivity between living areas and the enchanted garden via the sliding door onto a large verandah which is also accessible via the main bedroom. The functional kitchen plus other two bedrooms all provide lush garden views. Above the double garage is a studio/apartment with its own access, offering massive living plus bedroom area, kitchenette, bathroom and terrific deck with spectacular views. Backing reserve, the property is beautifully secluded and feels like the country side with all the city convenience. Close proximity to local shops, schools, public transport, near-by lake, golf course, restaurants and Marketplace.
* Elevated, well screened from the street
* Rare find large 994m2 (approx.) block
* Main residence + studio/apartment
* Energy efficiency solar passive split level design
* Cedar windows throughout with high ceilings and down lights to most areas
* Gas heating
* Quality carpets, curtains and blinds
* Elegant living areas including lounge, dining and family room with ceiling fans
* Superb kitchen with pantry, gas stove, new gas oven, dishwasher, ample bench and cupboard space
* Large walk-in robe to main bedroom, others with built-in-robes
* Main bedroom with ensuite and sliding door to the garden
* Main bathroom overlooking courtyard
* Double automatic garage
* Magic private gardens with mature trees and shrubs
* Fabulous entertaining gazebo
* Rain water tank connected to kitchen
* Solar hot water system with gas booster
* Alarm system with CCTV
* Spa
* NBN connected
STUDIO/apartment:
* Separate entry
* Large living with high raked ceilings and extra up-windows for plenty of light
* Down lights throughout
* Semi segregated bedroom with walk-in robe
* Access to covered deck with panoramic views
* Great bathroom & kitchenette
* Reverse Cycle air con
Inspect
Contact agent


