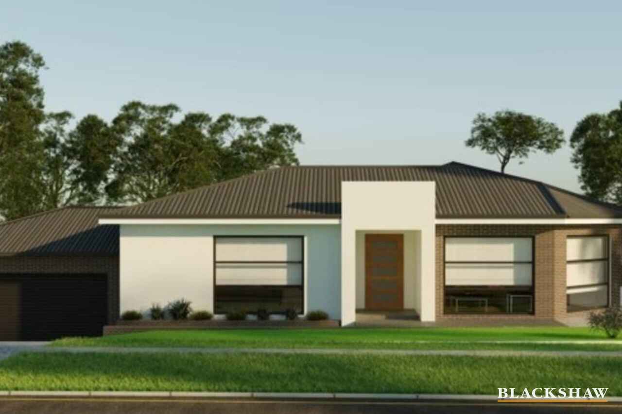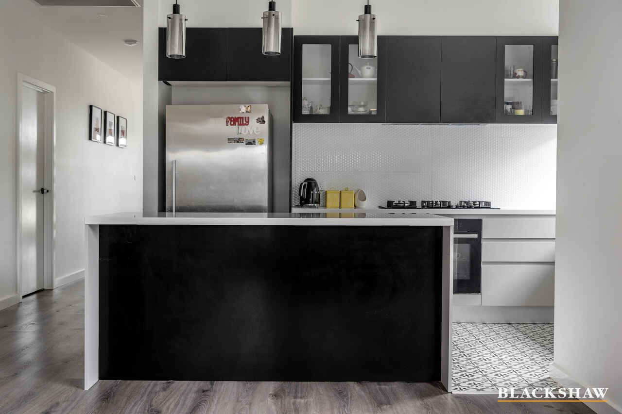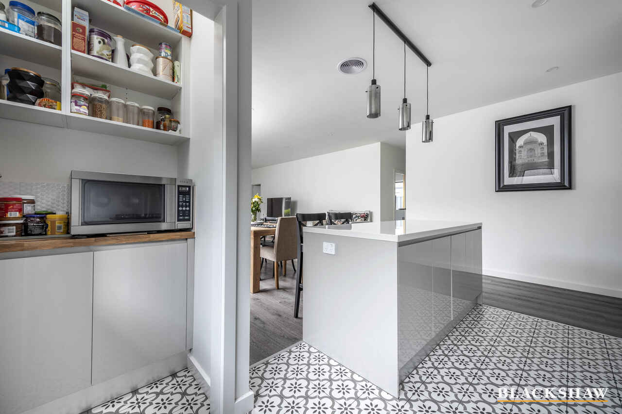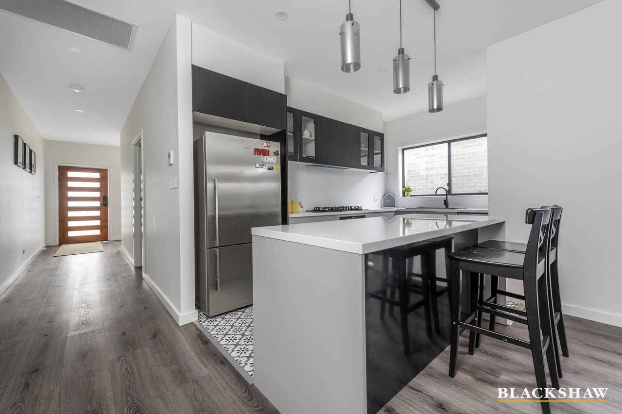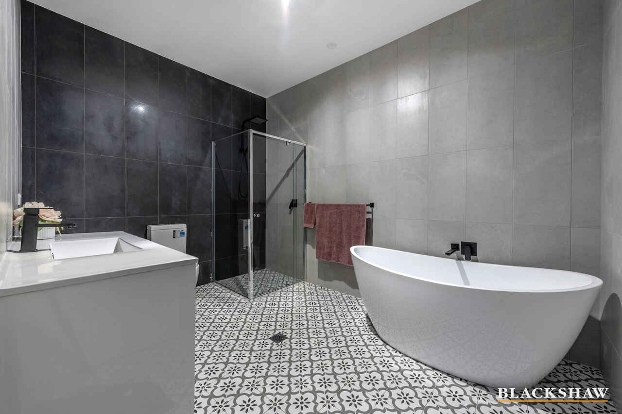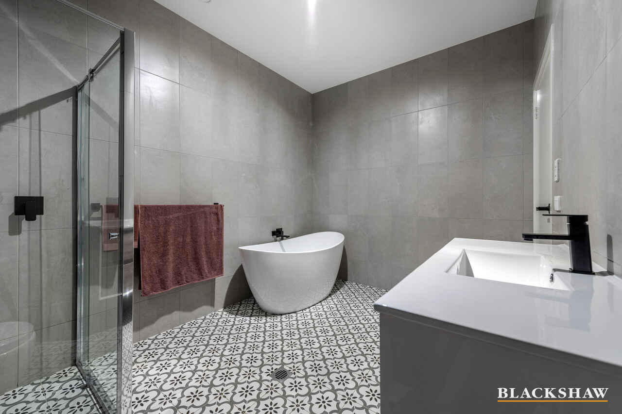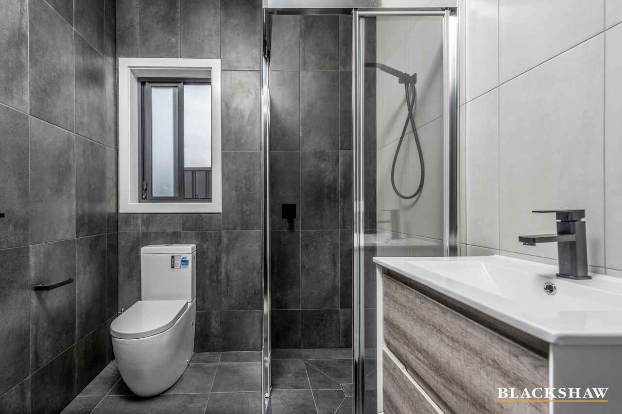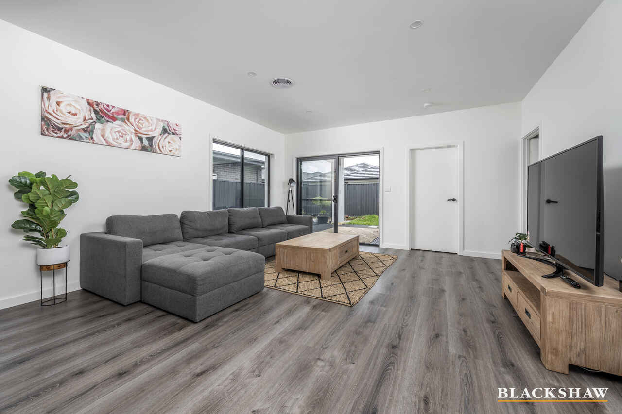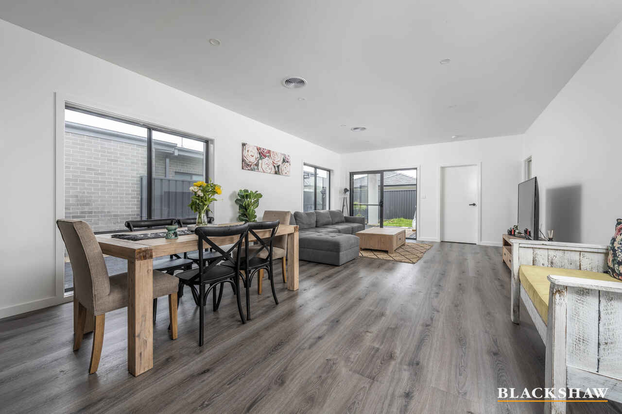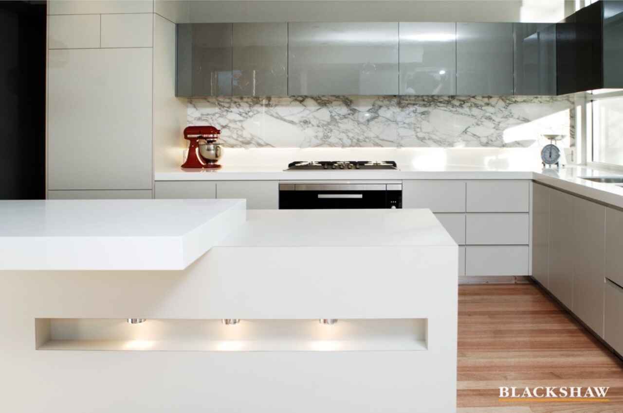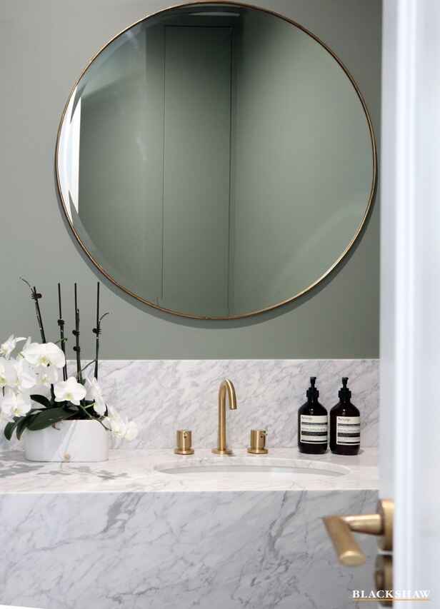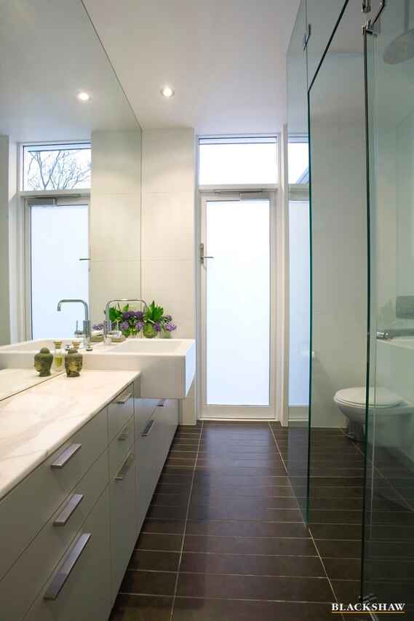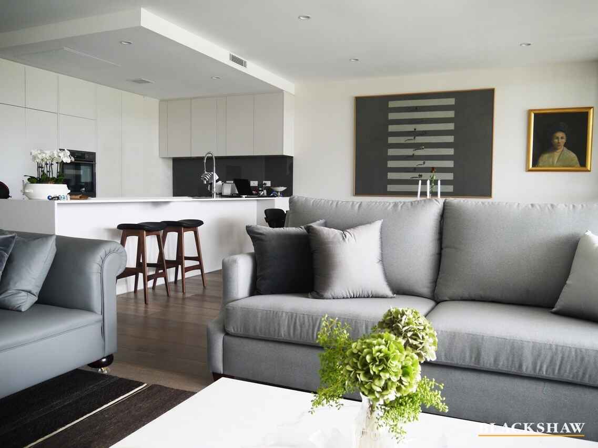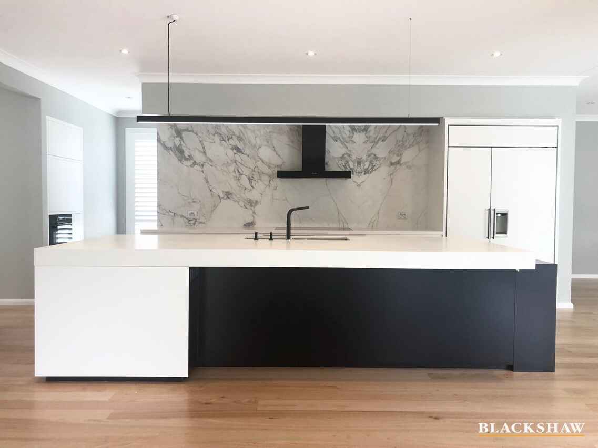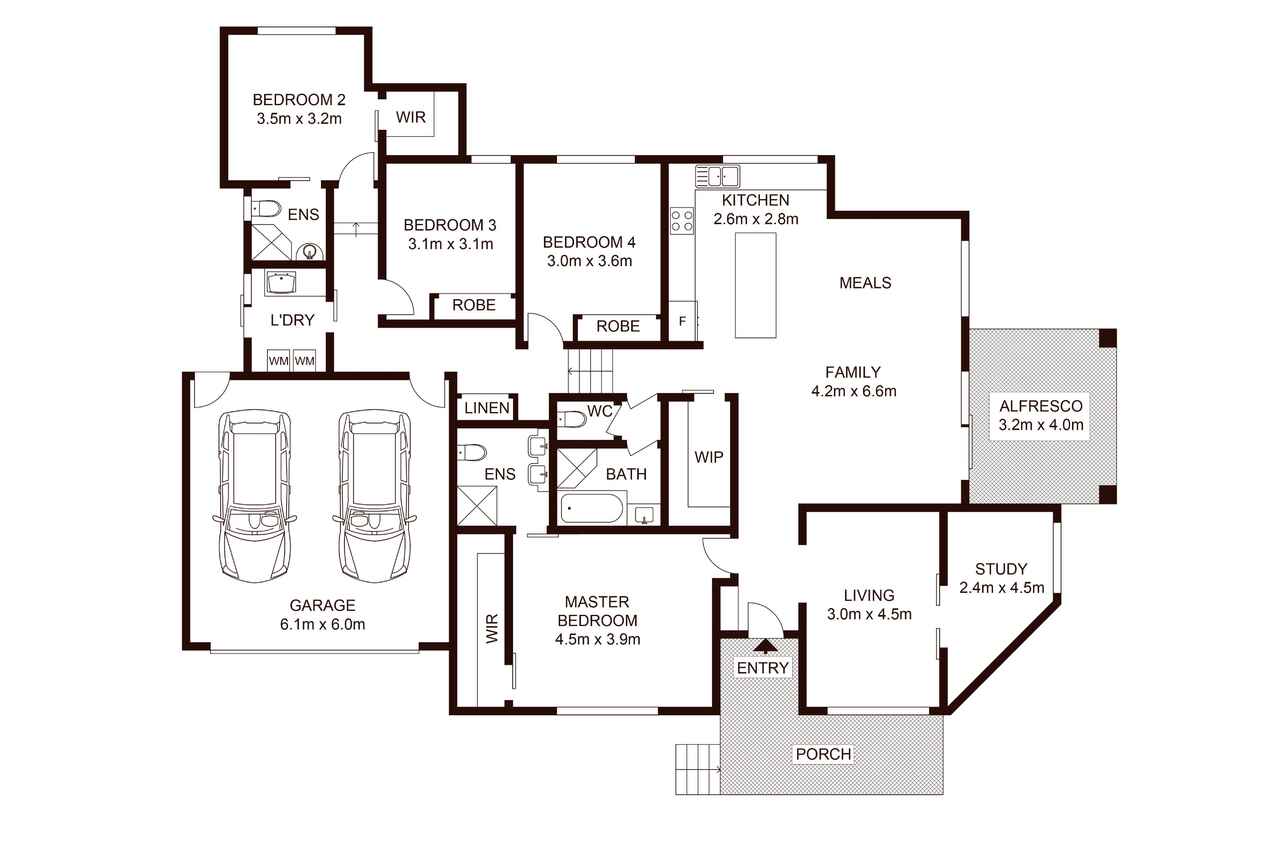Designer homes that suit all budgets
Sold
Location
Taylor ACT 2913
Details
4
3
2
EER: 6.0
House
$935,000
Advertised price is based on whether or not you are looking to purchase house
and land or just the cost to build a home on your own block of land.
Blackshaw is proud to present this superb architecturally designed house and land package. The experienced builder with a proven track record has teamed up with the award winning Concepts Interior designers to create a unique designer home for you. You will be having a home with an appealing and unique fasçade, functional floor plan with spacious light filled interiors, dual ensuits and oversized rooms.
We have architecturally designed floor plans that ticks every single box, and a stunning four-bedroom home will be built with the intention to suit the needs of modern living. Spacious in design with high ceilings, the premium home has great functionality and segregation of living spaces and is ideal for any family.
Featuring a beautiful open-plan design centred on family living, this stylish home maximises comfort with top-end inclusions. With an impressive list of fixtures and fittings throughout, the designer home will showcase gorgeous free flowing interiors complete with an open plan kitchen and family area that flows out through sliding doors onto the outdoor entertaining area.
The only one of its kind, entertainers will fall in love with the spacious sunny kitchen and flow-through family and dining areas that open onto an alfresco entertaining area. The open plan kitchen features as a centrepiece, with breakfast bar, pendant lighting, tiled splashbacks and an oversized walk-in pantry. The kitchen is equipped with high-end appliances including gas cooktops, 900mm oven, stone benchtops and ample bench and cupboard space.
The generous oversized master bedroom features a large walk-in robe with custom joinery and offers ample privacy. The ensuites have designer touches, with floor to ceiling tiles and custom floating double vanities. A further three bedrooms are all generous in size, with built-in wardrobes.
The premium home itself is well designed and practical, with additional features including a large study nook, allowing for home office option, an abundance of storage space and large internal laundry.
Looking for the perfect home that ticks all the boxes? Look no further than this designer house and land package.
To further discuss this superb house package, please contact Sean Rogers on 0414 538 348 or email srogers@blackshaw.com.au.
We are also available to meet face to face at the Brand new Blackshaw Weston Creek Molonglo office, located at 11 Brierly St, Weston (in the Weston Arcade opposite Cooleman Court):
We can offer a number of package options, some of which are below and are architecturally designed by the award winning Concepts interior designers.
Package 1 – Essential Package
Package 2 – Standard Package
Package 3 – Premium Package
Just some of the designer features:
• 90 Day maintenance period after settlement
• 6 Star energy rating
• R2.5 wall insulation or as per EER
• R5.0 ceiling insulation or as per EER
• External wall to be constructed of face brick
• 2.55 m high ceilings and raked ceilings from 2.7 to 3.5 m
• Master Bedroom with walk in wardrobe
• Designer Ensuites with double vanity
• Bedroom 2 with Ensuite and walk in wardrobe
• Bedroom 3 & 4 with build in wardrobes
• Large open plan designer kitchen with walk in pantry
• Tiled or glass splashback to kitchen and pantry
• BOSCH/SMEG Appliances
• At least two segregated living areas
• Extra wide double garage colorbond look with automatic panel lift door
• Full height premium tiling to bathroom and ensuites
• Semi framed/frameless shower screens
• Square set finish throughout
• Colourbond roofing
• DAIKIN ducted reverse cycle heating & air conditioning with customised
zoning.
• Hybrid vinyl flooring throughout, with options for engineered timber floors
and premium tiles
• Options for home automation included
Read Moreand land or just the cost to build a home on your own block of land.
Blackshaw is proud to present this superb architecturally designed house and land package. The experienced builder with a proven track record has teamed up with the award winning Concepts Interior designers to create a unique designer home for you. You will be having a home with an appealing and unique fasçade, functional floor plan with spacious light filled interiors, dual ensuits and oversized rooms.
We have architecturally designed floor plans that ticks every single box, and a stunning four-bedroom home will be built with the intention to suit the needs of modern living. Spacious in design with high ceilings, the premium home has great functionality and segregation of living spaces and is ideal for any family.
Featuring a beautiful open-plan design centred on family living, this stylish home maximises comfort with top-end inclusions. With an impressive list of fixtures and fittings throughout, the designer home will showcase gorgeous free flowing interiors complete with an open plan kitchen and family area that flows out through sliding doors onto the outdoor entertaining area.
The only one of its kind, entertainers will fall in love with the spacious sunny kitchen and flow-through family and dining areas that open onto an alfresco entertaining area. The open plan kitchen features as a centrepiece, with breakfast bar, pendant lighting, tiled splashbacks and an oversized walk-in pantry. The kitchen is equipped with high-end appliances including gas cooktops, 900mm oven, stone benchtops and ample bench and cupboard space.
The generous oversized master bedroom features a large walk-in robe with custom joinery and offers ample privacy. The ensuites have designer touches, with floor to ceiling tiles and custom floating double vanities. A further three bedrooms are all generous in size, with built-in wardrobes.
The premium home itself is well designed and practical, with additional features including a large study nook, allowing for home office option, an abundance of storage space and large internal laundry.
Looking for the perfect home that ticks all the boxes? Look no further than this designer house and land package.
To further discuss this superb house package, please contact Sean Rogers on 0414 538 348 or email srogers@blackshaw.com.au.
We are also available to meet face to face at the Brand new Blackshaw Weston Creek Molonglo office, located at 11 Brierly St, Weston (in the Weston Arcade opposite Cooleman Court):
We can offer a number of package options, some of which are below and are architecturally designed by the award winning Concepts interior designers.
Package 1 – Essential Package
Package 2 – Standard Package
Package 3 – Premium Package
Just some of the designer features:
• 90 Day maintenance period after settlement
• 6 Star energy rating
• R2.5 wall insulation or as per EER
• R5.0 ceiling insulation or as per EER
• External wall to be constructed of face brick
• 2.55 m high ceilings and raked ceilings from 2.7 to 3.5 m
• Master Bedroom with walk in wardrobe
• Designer Ensuites with double vanity
• Bedroom 2 with Ensuite and walk in wardrobe
• Bedroom 3 & 4 with build in wardrobes
• Large open plan designer kitchen with walk in pantry
• Tiled or glass splashback to kitchen and pantry
• BOSCH/SMEG Appliances
• At least two segregated living areas
• Extra wide double garage colorbond look with automatic panel lift door
• Full height premium tiling to bathroom and ensuites
• Semi framed/frameless shower screens
• Square set finish throughout
• Colourbond roofing
• DAIKIN ducted reverse cycle heating & air conditioning with customised
zoning.
• Hybrid vinyl flooring throughout, with options for engineered timber floors
and premium tiles
• Options for home automation included
Inspect
Contact agent
Listing agent
Advertised price is based on whether or not you are looking to purchase house
and land or just the cost to build a home on your own block of land.
Blackshaw is proud to present this superb architecturally designed house and land package. The experienced builder with a proven track record has teamed up with the award winning Concepts Interior designers to create a unique designer home for you. You will be having a home with an appealing and unique fasçade, functional floor plan with spacious light filled interiors, dual ensuits and oversized rooms.
We have architecturally designed floor plans that ticks every single box, and a stunning four-bedroom home will be built with the intention to suit the needs of modern living. Spacious in design with high ceilings, the premium home has great functionality and segregation of living spaces and is ideal for any family.
Featuring a beautiful open-plan design centred on family living, this stylish home maximises comfort with top-end inclusions. With an impressive list of fixtures and fittings throughout, the designer home will showcase gorgeous free flowing interiors complete with an open plan kitchen and family area that flows out through sliding doors onto the outdoor entertaining area.
The only one of its kind, entertainers will fall in love with the spacious sunny kitchen and flow-through family and dining areas that open onto an alfresco entertaining area. The open plan kitchen features as a centrepiece, with breakfast bar, pendant lighting, tiled splashbacks and an oversized walk-in pantry. The kitchen is equipped with high-end appliances including gas cooktops, 900mm oven, stone benchtops and ample bench and cupboard space.
The generous oversized master bedroom features a large walk-in robe with custom joinery and offers ample privacy. The ensuites have designer touches, with floor to ceiling tiles and custom floating double vanities. A further three bedrooms are all generous in size, with built-in wardrobes.
The premium home itself is well designed and practical, with additional features including a large study nook, allowing for home office option, an abundance of storage space and large internal laundry.
Looking for the perfect home that ticks all the boxes? Look no further than this designer house and land package.
To further discuss this superb house package, please contact Sean Rogers on 0414 538 348 or email srogers@blackshaw.com.au.
We are also available to meet face to face at the Brand new Blackshaw Weston Creek Molonglo office, located at 11 Brierly St, Weston (in the Weston Arcade opposite Cooleman Court):
We can offer a number of package options, some of which are below and are architecturally designed by the award winning Concepts interior designers.
Package 1 – Essential Package
Package 2 – Standard Package
Package 3 – Premium Package
Just some of the designer features:
• 90 Day maintenance period after settlement
• 6 Star energy rating
• R2.5 wall insulation or as per EER
• R5.0 ceiling insulation or as per EER
• External wall to be constructed of face brick
• 2.55 m high ceilings and raked ceilings from 2.7 to 3.5 m
• Master Bedroom with walk in wardrobe
• Designer Ensuites with double vanity
• Bedroom 2 with Ensuite and walk in wardrobe
• Bedroom 3 & 4 with build in wardrobes
• Large open plan designer kitchen with walk in pantry
• Tiled or glass splashback to kitchen and pantry
• BOSCH/SMEG Appliances
• At least two segregated living areas
• Extra wide double garage colorbond look with automatic panel lift door
• Full height premium tiling to bathroom and ensuites
• Semi framed/frameless shower screens
• Square set finish throughout
• Colourbond roofing
• DAIKIN ducted reverse cycle heating & air conditioning with customised
zoning.
• Hybrid vinyl flooring throughout, with options for engineered timber floors
and premium tiles
• Options for home automation included
Read Moreand land or just the cost to build a home on your own block of land.
Blackshaw is proud to present this superb architecturally designed house and land package. The experienced builder with a proven track record has teamed up with the award winning Concepts Interior designers to create a unique designer home for you. You will be having a home with an appealing and unique fasçade, functional floor plan with spacious light filled interiors, dual ensuits and oversized rooms.
We have architecturally designed floor plans that ticks every single box, and a stunning four-bedroom home will be built with the intention to suit the needs of modern living. Spacious in design with high ceilings, the premium home has great functionality and segregation of living spaces and is ideal for any family.
Featuring a beautiful open-plan design centred on family living, this stylish home maximises comfort with top-end inclusions. With an impressive list of fixtures and fittings throughout, the designer home will showcase gorgeous free flowing interiors complete with an open plan kitchen and family area that flows out through sliding doors onto the outdoor entertaining area.
The only one of its kind, entertainers will fall in love with the spacious sunny kitchen and flow-through family and dining areas that open onto an alfresco entertaining area. The open plan kitchen features as a centrepiece, with breakfast bar, pendant lighting, tiled splashbacks and an oversized walk-in pantry. The kitchen is equipped with high-end appliances including gas cooktops, 900mm oven, stone benchtops and ample bench and cupboard space.
The generous oversized master bedroom features a large walk-in robe with custom joinery and offers ample privacy. The ensuites have designer touches, with floor to ceiling tiles and custom floating double vanities. A further three bedrooms are all generous in size, with built-in wardrobes.
The premium home itself is well designed and practical, with additional features including a large study nook, allowing for home office option, an abundance of storage space and large internal laundry.
Looking for the perfect home that ticks all the boxes? Look no further than this designer house and land package.
To further discuss this superb house package, please contact Sean Rogers on 0414 538 348 or email srogers@blackshaw.com.au.
We are also available to meet face to face at the Brand new Blackshaw Weston Creek Molonglo office, located at 11 Brierly St, Weston (in the Weston Arcade opposite Cooleman Court):
We can offer a number of package options, some of which are below and are architecturally designed by the award winning Concepts interior designers.
Package 1 – Essential Package
Package 2 – Standard Package
Package 3 – Premium Package
Just some of the designer features:
• 90 Day maintenance period after settlement
• 6 Star energy rating
• R2.5 wall insulation or as per EER
• R5.0 ceiling insulation or as per EER
• External wall to be constructed of face brick
• 2.55 m high ceilings and raked ceilings from 2.7 to 3.5 m
• Master Bedroom with walk in wardrobe
• Designer Ensuites with double vanity
• Bedroom 2 with Ensuite and walk in wardrobe
• Bedroom 3 & 4 with build in wardrobes
• Large open plan designer kitchen with walk in pantry
• Tiled or glass splashback to kitchen and pantry
• BOSCH/SMEG Appliances
• At least two segregated living areas
• Extra wide double garage colorbond look with automatic panel lift door
• Full height premium tiling to bathroom and ensuites
• Semi framed/frameless shower screens
• Square set finish throughout
• Colourbond roofing
• DAIKIN ducted reverse cycle heating & air conditioning with customised
zoning.
• Hybrid vinyl flooring throughout, with options for engineered timber floors
and premium tiles
• Options for home automation included
Location
Taylor ACT 2913
Details
4
3
2
EER: 6.0
House
$935,000
Advertised price is based on whether or not you are looking to purchase house
and land or just the cost to build a home on your own block of land.
Blackshaw is proud to present this superb architecturally designed house and land package. The experienced builder with a proven track record has teamed up with the award winning Concepts Interior designers to create a unique designer home for you. You will be having a home with an appealing and unique fasçade, functional floor plan with spacious light filled interiors, dual ensuits and oversized rooms.
We have architecturally designed floor plans that ticks every single box, and a stunning four-bedroom home will be built with the intention to suit the needs of modern living. Spacious in design with high ceilings, the premium home has great functionality and segregation of living spaces and is ideal for any family.
Featuring a beautiful open-plan design centred on family living, this stylish home maximises comfort with top-end inclusions. With an impressive list of fixtures and fittings throughout, the designer home will showcase gorgeous free flowing interiors complete with an open plan kitchen and family area that flows out through sliding doors onto the outdoor entertaining area.
The only one of its kind, entertainers will fall in love with the spacious sunny kitchen and flow-through family and dining areas that open onto an alfresco entertaining area. The open plan kitchen features as a centrepiece, with breakfast bar, pendant lighting, tiled splashbacks and an oversized walk-in pantry. The kitchen is equipped with high-end appliances including gas cooktops, 900mm oven, stone benchtops and ample bench and cupboard space.
The generous oversized master bedroom features a large walk-in robe with custom joinery and offers ample privacy. The ensuites have designer touches, with floor to ceiling tiles and custom floating double vanities. A further three bedrooms are all generous in size, with built-in wardrobes.
The premium home itself is well designed and practical, with additional features including a large study nook, allowing for home office option, an abundance of storage space and large internal laundry.
Looking for the perfect home that ticks all the boxes? Look no further than this designer house and land package.
To further discuss this superb house package, please contact Sean Rogers on 0414 538 348 or email srogers@blackshaw.com.au.
We are also available to meet face to face at the Brand new Blackshaw Weston Creek Molonglo office, located at 11 Brierly St, Weston (in the Weston Arcade opposite Cooleman Court):
We can offer a number of package options, some of which are below and are architecturally designed by the award winning Concepts interior designers.
Package 1 – Essential Package
Package 2 – Standard Package
Package 3 – Premium Package
Just some of the designer features:
• 90 Day maintenance period after settlement
• 6 Star energy rating
• R2.5 wall insulation or as per EER
• R5.0 ceiling insulation or as per EER
• External wall to be constructed of face brick
• 2.55 m high ceilings and raked ceilings from 2.7 to 3.5 m
• Master Bedroom with walk in wardrobe
• Designer Ensuites with double vanity
• Bedroom 2 with Ensuite and walk in wardrobe
• Bedroom 3 & 4 with build in wardrobes
• Large open plan designer kitchen with walk in pantry
• Tiled or glass splashback to kitchen and pantry
• BOSCH/SMEG Appliances
• At least two segregated living areas
• Extra wide double garage colorbond look with automatic panel lift door
• Full height premium tiling to bathroom and ensuites
• Semi framed/frameless shower screens
• Square set finish throughout
• Colourbond roofing
• DAIKIN ducted reverse cycle heating & air conditioning with customised
zoning.
• Hybrid vinyl flooring throughout, with options for engineered timber floors
and premium tiles
• Options for home automation included
Read Moreand land or just the cost to build a home on your own block of land.
Blackshaw is proud to present this superb architecturally designed house and land package. The experienced builder with a proven track record has teamed up with the award winning Concepts Interior designers to create a unique designer home for you. You will be having a home with an appealing and unique fasçade, functional floor plan with spacious light filled interiors, dual ensuits and oversized rooms.
We have architecturally designed floor plans that ticks every single box, and a stunning four-bedroom home will be built with the intention to suit the needs of modern living. Spacious in design with high ceilings, the premium home has great functionality and segregation of living spaces and is ideal for any family.
Featuring a beautiful open-plan design centred on family living, this stylish home maximises comfort with top-end inclusions. With an impressive list of fixtures and fittings throughout, the designer home will showcase gorgeous free flowing interiors complete with an open plan kitchen and family area that flows out through sliding doors onto the outdoor entertaining area.
The only one of its kind, entertainers will fall in love with the spacious sunny kitchen and flow-through family and dining areas that open onto an alfresco entertaining area. The open plan kitchen features as a centrepiece, with breakfast bar, pendant lighting, tiled splashbacks and an oversized walk-in pantry. The kitchen is equipped with high-end appliances including gas cooktops, 900mm oven, stone benchtops and ample bench and cupboard space.
The generous oversized master bedroom features a large walk-in robe with custom joinery and offers ample privacy. The ensuites have designer touches, with floor to ceiling tiles and custom floating double vanities. A further three bedrooms are all generous in size, with built-in wardrobes.
The premium home itself is well designed and practical, with additional features including a large study nook, allowing for home office option, an abundance of storage space and large internal laundry.
Looking for the perfect home that ticks all the boxes? Look no further than this designer house and land package.
To further discuss this superb house package, please contact Sean Rogers on 0414 538 348 or email srogers@blackshaw.com.au.
We are also available to meet face to face at the Brand new Blackshaw Weston Creek Molonglo office, located at 11 Brierly St, Weston (in the Weston Arcade opposite Cooleman Court):
We can offer a number of package options, some of which are below and are architecturally designed by the award winning Concepts interior designers.
Package 1 – Essential Package
Package 2 – Standard Package
Package 3 – Premium Package
Just some of the designer features:
• 90 Day maintenance period after settlement
• 6 Star energy rating
• R2.5 wall insulation or as per EER
• R5.0 ceiling insulation or as per EER
• External wall to be constructed of face brick
• 2.55 m high ceilings and raked ceilings from 2.7 to 3.5 m
• Master Bedroom with walk in wardrobe
• Designer Ensuites with double vanity
• Bedroom 2 with Ensuite and walk in wardrobe
• Bedroom 3 & 4 with build in wardrobes
• Large open plan designer kitchen with walk in pantry
• Tiled or glass splashback to kitchen and pantry
• BOSCH/SMEG Appliances
• At least two segregated living areas
• Extra wide double garage colorbond look with automatic panel lift door
• Full height premium tiling to bathroom and ensuites
• Semi framed/frameless shower screens
• Square set finish throughout
• Colourbond roofing
• DAIKIN ducted reverse cycle heating & air conditioning with customised
zoning.
• Hybrid vinyl flooring throughout, with options for engineered timber floors
and premium tiles
• Options for home automation included
Inspect
Contact agent


