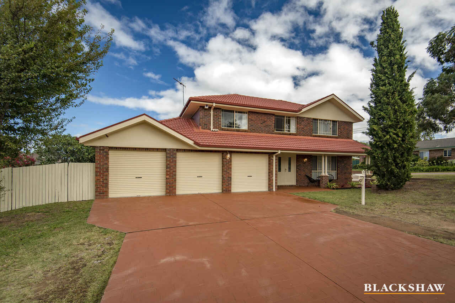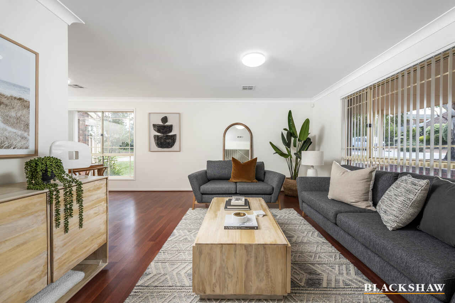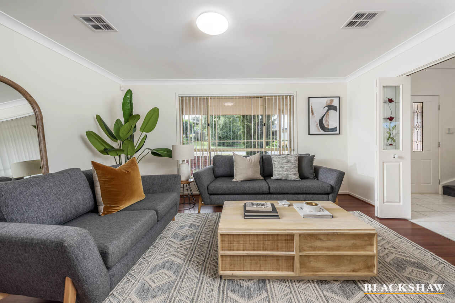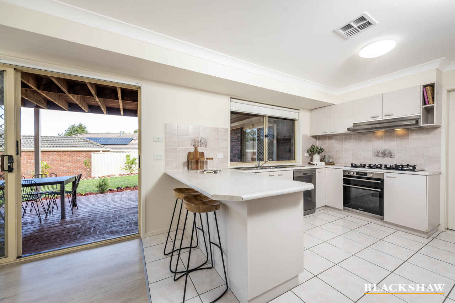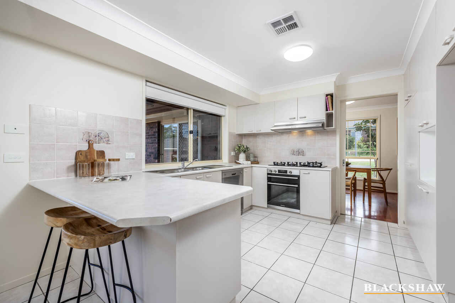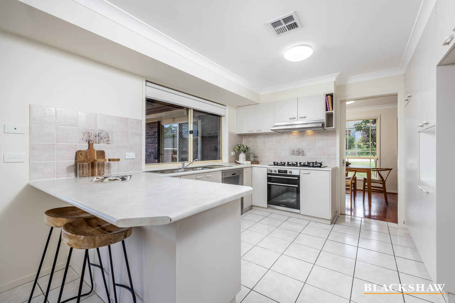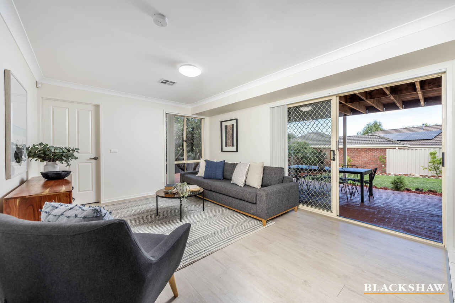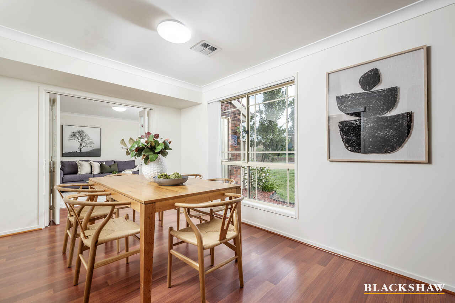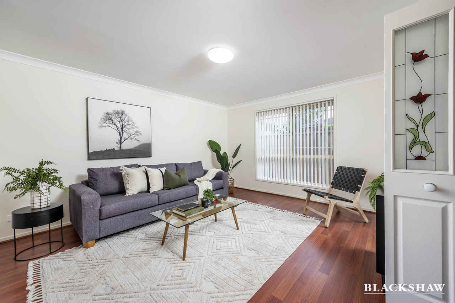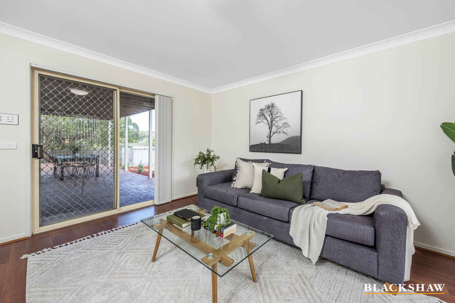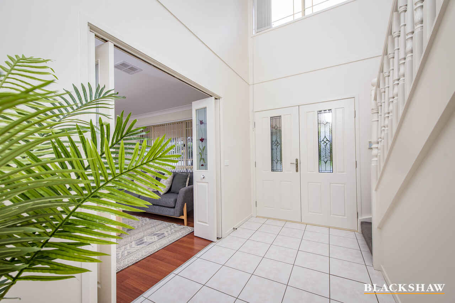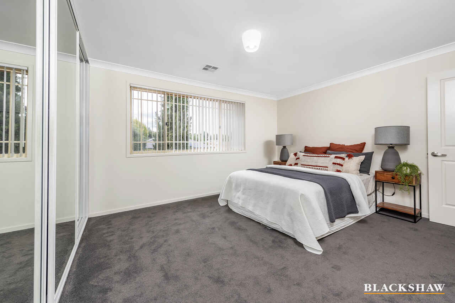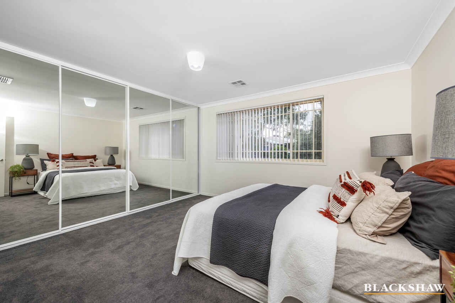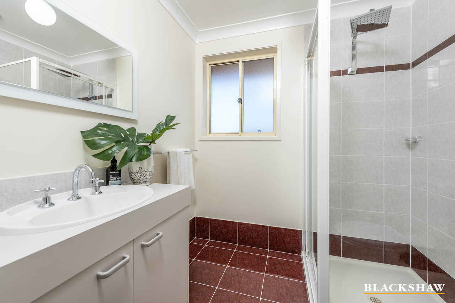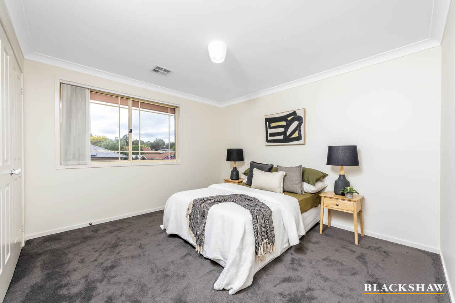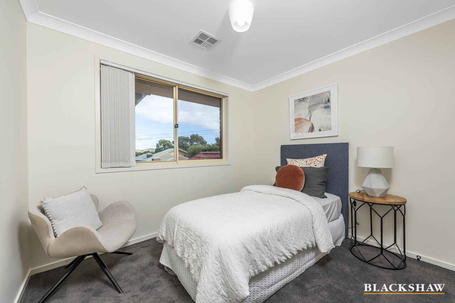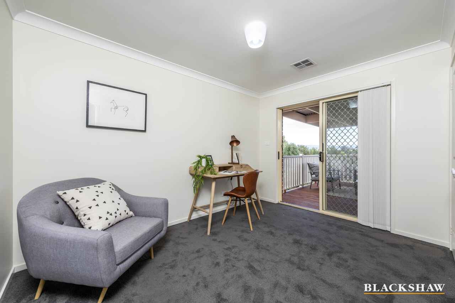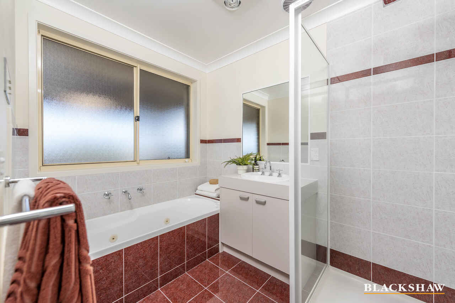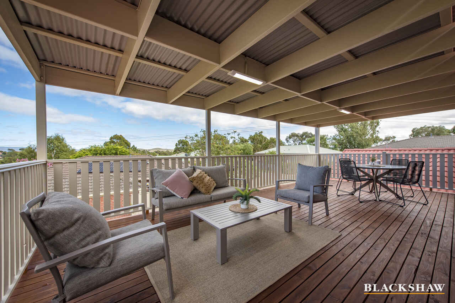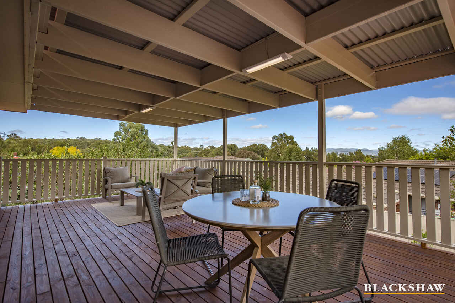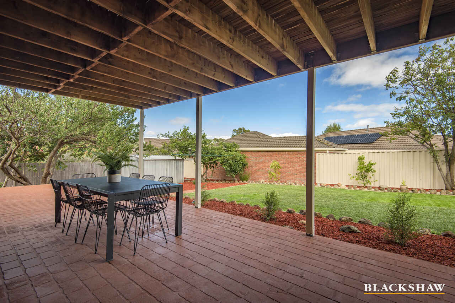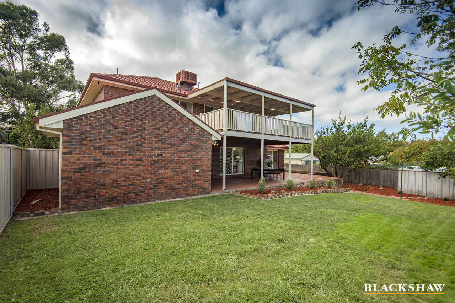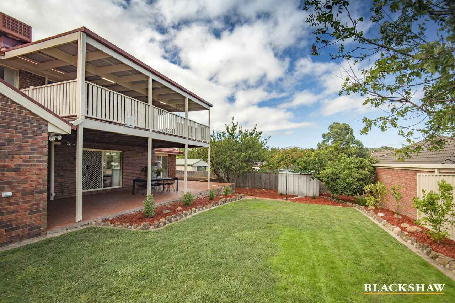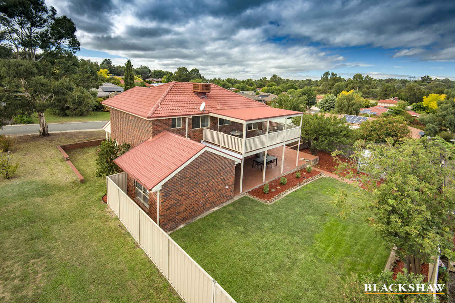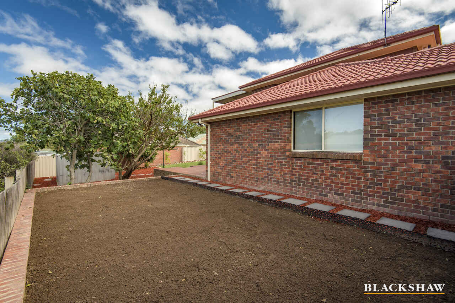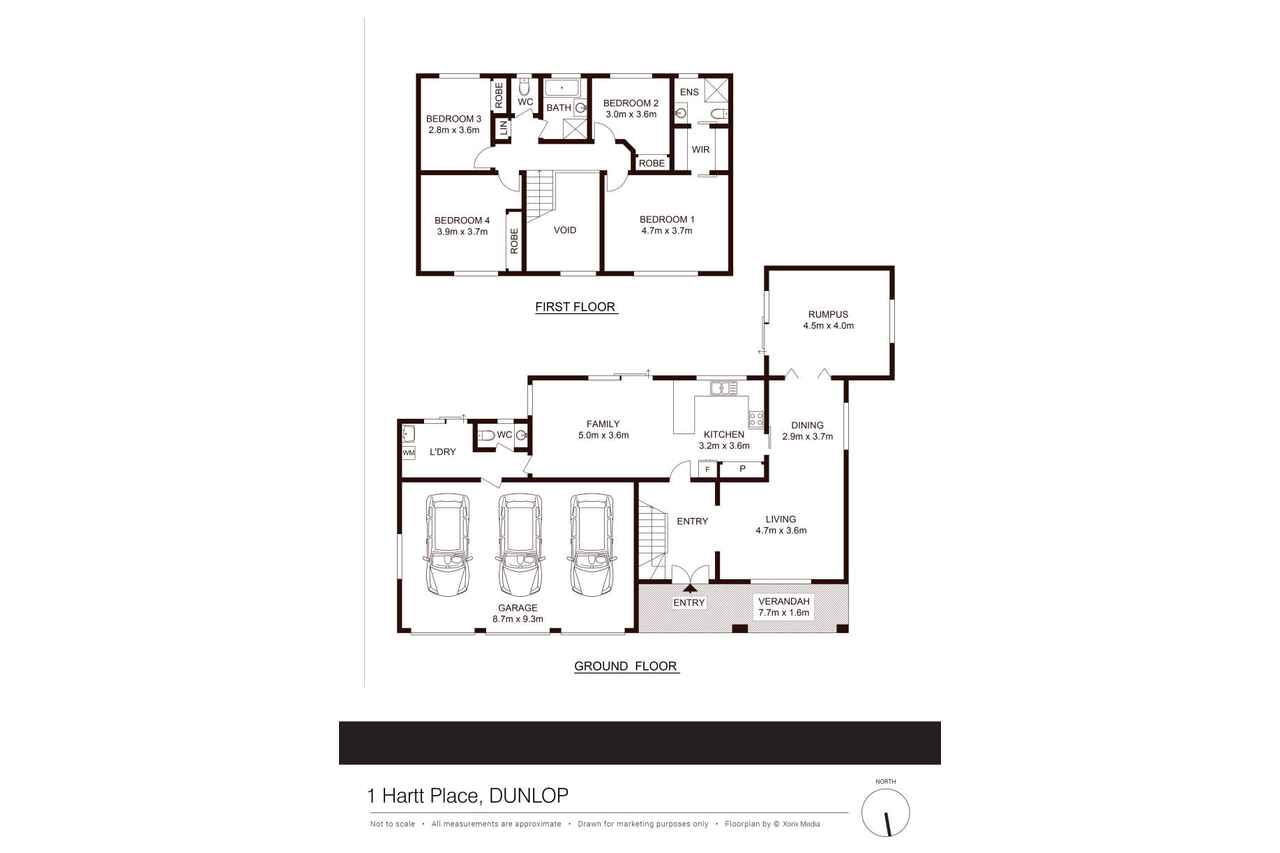Large spacious family home
Sold
Location
1 Hartt Place
Dunlop ACT 2615
Details
4
2
3
EER: 2.0
House
Auction Saturday, 2 Apr 10:00 AM On Site
Land area: | 800 sqm (approx) |
Building size: | 255 sqm (approx) |
What an opportunity this large spacious family home presents to one lucky buyer, offering approx.. 800m2 of land, 206m2 of internal living and comprising of four bedrooms, 2 bathrooms and multiple living spaces throughout to suite a variety of family dynamics.
As you approach this impressive family home, you are immediately presented with a large corner block, three garages with internal access and double entry doors.
Once inside this immaculately presented home, you are greeted with a grand entry way and the space and natural light this property offers is impossible to ignore, with multiple, large living area's throughout also providing a very functional and well thought out floorplan.
The kitchen is the heart of the home, providing easy flow to the living area's and overlooking the large backyard and alfresco area. A brand new 900mm gas cooktop, range hood, excellent cupboard and bench space as well as a brand new dishwasher provides the icing on the cake.
Upstairs comprises of the master suite with an abundance of storage space, with both built in wardrobes and a walk in wardrobe, which also flows through to the ensuite. There are also three additional bedrooms, all with built in wardrobes and a main bathroom with separate toilet.
The fourth bedroom / study also opens onto a very large covered deck, providing yet another outdoor area and space to entertain.
Other features include ducted gas heating, ducted evaporative cooling, rear access to backyard, alarm system, security cameras and intercom just to name a few.
Freshly painted throughout, with new window treatments, new lights, new power points and light switches as well as freshly mulched garden beds, this property is move in ready for the next owner to call home.
Features:
• Master bedroom with walk in & built in wardrobes
• Ensuite
• Three additional bedrooms with built in wardrobes
• Main bathroom with separate toilet
• Downstairs toilet
• Spacious kitchen
• NEW 900mm gas cooktop
• NEW range hood
• NEW dishwasher
• Formal Lounge & Dining
• Family Room
• Rumpus Room
• Large Alfresco
• Large upstairs covered deck
• Three car garage with remote doors
• Ducted gas heating
• Ducted evaporative cooling
• Alarm system
• Intercom
• NEW Blinds throughout
• NEW paint throughout
• NEW light switches and powerpoints
• NEW lights
• Large backyard with rear access
• Large vegie garden
• Garden shed
EER: 2.0
Living: 206m2 (approx..)
Garage: 49m2 (approx..)
Land: 800m2 (approx..)
Read MoreAs you approach this impressive family home, you are immediately presented with a large corner block, three garages with internal access and double entry doors.
Once inside this immaculately presented home, you are greeted with a grand entry way and the space and natural light this property offers is impossible to ignore, with multiple, large living area's throughout also providing a very functional and well thought out floorplan.
The kitchen is the heart of the home, providing easy flow to the living area's and overlooking the large backyard and alfresco area. A brand new 900mm gas cooktop, range hood, excellent cupboard and bench space as well as a brand new dishwasher provides the icing on the cake.
Upstairs comprises of the master suite with an abundance of storage space, with both built in wardrobes and a walk in wardrobe, which also flows through to the ensuite. There are also three additional bedrooms, all with built in wardrobes and a main bathroom with separate toilet.
The fourth bedroom / study also opens onto a very large covered deck, providing yet another outdoor area and space to entertain.
Other features include ducted gas heating, ducted evaporative cooling, rear access to backyard, alarm system, security cameras and intercom just to name a few.
Freshly painted throughout, with new window treatments, new lights, new power points and light switches as well as freshly mulched garden beds, this property is move in ready for the next owner to call home.
Features:
• Master bedroom with walk in & built in wardrobes
• Ensuite
• Three additional bedrooms with built in wardrobes
• Main bathroom with separate toilet
• Downstairs toilet
• Spacious kitchen
• NEW 900mm gas cooktop
• NEW range hood
• NEW dishwasher
• Formal Lounge & Dining
• Family Room
• Rumpus Room
• Large Alfresco
• Large upstairs covered deck
• Three car garage with remote doors
• Ducted gas heating
• Ducted evaporative cooling
• Alarm system
• Intercom
• NEW Blinds throughout
• NEW paint throughout
• NEW light switches and powerpoints
• NEW lights
• Large backyard with rear access
• Large vegie garden
• Garden shed
EER: 2.0
Living: 206m2 (approx..)
Garage: 49m2 (approx..)
Land: 800m2 (approx..)
Inspect
Contact agent
Listing agent
What an opportunity this large spacious family home presents to one lucky buyer, offering approx.. 800m2 of land, 206m2 of internal living and comprising of four bedrooms, 2 bathrooms and multiple living spaces throughout to suite a variety of family dynamics.
As you approach this impressive family home, you are immediately presented with a large corner block, three garages with internal access and double entry doors.
Once inside this immaculately presented home, you are greeted with a grand entry way and the space and natural light this property offers is impossible to ignore, with multiple, large living area's throughout also providing a very functional and well thought out floorplan.
The kitchen is the heart of the home, providing easy flow to the living area's and overlooking the large backyard and alfresco area. A brand new 900mm gas cooktop, range hood, excellent cupboard and bench space as well as a brand new dishwasher provides the icing on the cake.
Upstairs comprises of the master suite with an abundance of storage space, with both built in wardrobes and a walk in wardrobe, which also flows through to the ensuite. There are also three additional bedrooms, all with built in wardrobes and a main bathroom with separate toilet.
The fourth bedroom / study also opens onto a very large covered deck, providing yet another outdoor area and space to entertain.
Other features include ducted gas heating, ducted evaporative cooling, rear access to backyard, alarm system, security cameras and intercom just to name a few.
Freshly painted throughout, with new window treatments, new lights, new power points and light switches as well as freshly mulched garden beds, this property is move in ready for the next owner to call home.
Features:
• Master bedroom with walk in & built in wardrobes
• Ensuite
• Three additional bedrooms with built in wardrobes
• Main bathroom with separate toilet
• Downstairs toilet
• Spacious kitchen
• NEW 900mm gas cooktop
• NEW range hood
• NEW dishwasher
• Formal Lounge & Dining
• Family Room
• Rumpus Room
• Large Alfresco
• Large upstairs covered deck
• Three car garage with remote doors
• Ducted gas heating
• Ducted evaporative cooling
• Alarm system
• Intercom
• NEW Blinds throughout
• NEW paint throughout
• NEW light switches and powerpoints
• NEW lights
• Large backyard with rear access
• Large vegie garden
• Garden shed
EER: 2.0
Living: 206m2 (approx..)
Garage: 49m2 (approx..)
Land: 800m2 (approx..)
Read MoreAs you approach this impressive family home, you are immediately presented with a large corner block, three garages with internal access and double entry doors.
Once inside this immaculately presented home, you are greeted with a grand entry way and the space and natural light this property offers is impossible to ignore, with multiple, large living area's throughout also providing a very functional and well thought out floorplan.
The kitchen is the heart of the home, providing easy flow to the living area's and overlooking the large backyard and alfresco area. A brand new 900mm gas cooktop, range hood, excellent cupboard and bench space as well as a brand new dishwasher provides the icing on the cake.
Upstairs comprises of the master suite with an abundance of storage space, with both built in wardrobes and a walk in wardrobe, which also flows through to the ensuite. There are also three additional bedrooms, all with built in wardrobes and a main bathroom with separate toilet.
The fourth bedroom / study also opens onto a very large covered deck, providing yet another outdoor area and space to entertain.
Other features include ducted gas heating, ducted evaporative cooling, rear access to backyard, alarm system, security cameras and intercom just to name a few.
Freshly painted throughout, with new window treatments, new lights, new power points and light switches as well as freshly mulched garden beds, this property is move in ready for the next owner to call home.
Features:
• Master bedroom with walk in & built in wardrobes
• Ensuite
• Three additional bedrooms with built in wardrobes
• Main bathroom with separate toilet
• Downstairs toilet
• Spacious kitchen
• NEW 900mm gas cooktop
• NEW range hood
• NEW dishwasher
• Formal Lounge & Dining
• Family Room
• Rumpus Room
• Large Alfresco
• Large upstairs covered deck
• Three car garage with remote doors
• Ducted gas heating
• Ducted evaporative cooling
• Alarm system
• Intercom
• NEW Blinds throughout
• NEW paint throughout
• NEW light switches and powerpoints
• NEW lights
• Large backyard with rear access
• Large vegie garden
• Garden shed
EER: 2.0
Living: 206m2 (approx..)
Garage: 49m2 (approx..)
Land: 800m2 (approx..)
Location
1 Hartt Place
Dunlop ACT 2615
Details
4
2
3
EER: 2.0
House
Auction Saturday, 2 Apr 10:00 AM On Site
Land area: | 800 sqm (approx) |
Building size: | 255 sqm (approx) |
What an opportunity this large spacious family home presents to one lucky buyer, offering approx.. 800m2 of land, 206m2 of internal living and comprising of four bedrooms, 2 bathrooms and multiple living spaces throughout to suite a variety of family dynamics.
As you approach this impressive family home, you are immediately presented with a large corner block, three garages with internal access and double entry doors.
Once inside this immaculately presented home, you are greeted with a grand entry way and the space and natural light this property offers is impossible to ignore, with multiple, large living area's throughout also providing a very functional and well thought out floorplan.
The kitchen is the heart of the home, providing easy flow to the living area's and overlooking the large backyard and alfresco area. A brand new 900mm gas cooktop, range hood, excellent cupboard and bench space as well as a brand new dishwasher provides the icing on the cake.
Upstairs comprises of the master suite with an abundance of storage space, with both built in wardrobes and a walk in wardrobe, which also flows through to the ensuite. There are also three additional bedrooms, all with built in wardrobes and a main bathroom with separate toilet.
The fourth bedroom / study also opens onto a very large covered deck, providing yet another outdoor area and space to entertain.
Other features include ducted gas heating, ducted evaporative cooling, rear access to backyard, alarm system, security cameras and intercom just to name a few.
Freshly painted throughout, with new window treatments, new lights, new power points and light switches as well as freshly mulched garden beds, this property is move in ready for the next owner to call home.
Features:
• Master bedroom with walk in & built in wardrobes
• Ensuite
• Three additional bedrooms with built in wardrobes
• Main bathroom with separate toilet
• Downstairs toilet
• Spacious kitchen
• NEW 900mm gas cooktop
• NEW range hood
• NEW dishwasher
• Formal Lounge & Dining
• Family Room
• Rumpus Room
• Large Alfresco
• Large upstairs covered deck
• Three car garage with remote doors
• Ducted gas heating
• Ducted evaporative cooling
• Alarm system
• Intercom
• NEW Blinds throughout
• NEW paint throughout
• NEW light switches and powerpoints
• NEW lights
• Large backyard with rear access
• Large vegie garden
• Garden shed
EER: 2.0
Living: 206m2 (approx..)
Garage: 49m2 (approx..)
Land: 800m2 (approx..)
Read MoreAs you approach this impressive family home, you are immediately presented with a large corner block, three garages with internal access and double entry doors.
Once inside this immaculately presented home, you are greeted with a grand entry way and the space and natural light this property offers is impossible to ignore, with multiple, large living area's throughout also providing a very functional and well thought out floorplan.
The kitchen is the heart of the home, providing easy flow to the living area's and overlooking the large backyard and alfresco area. A brand new 900mm gas cooktop, range hood, excellent cupboard and bench space as well as a brand new dishwasher provides the icing on the cake.
Upstairs comprises of the master suite with an abundance of storage space, with both built in wardrobes and a walk in wardrobe, which also flows through to the ensuite. There are also three additional bedrooms, all with built in wardrobes and a main bathroom with separate toilet.
The fourth bedroom / study also opens onto a very large covered deck, providing yet another outdoor area and space to entertain.
Other features include ducted gas heating, ducted evaporative cooling, rear access to backyard, alarm system, security cameras and intercom just to name a few.
Freshly painted throughout, with new window treatments, new lights, new power points and light switches as well as freshly mulched garden beds, this property is move in ready for the next owner to call home.
Features:
• Master bedroom with walk in & built in wardrobes
• Ensuite
• Three additional bedrooms with built in wardrobes
• Main bathroom with separate toilet
• Downstairs toilet
• Spacious kitchen
• NEW 900mm gas cooktop
• NEW range hood
• NEW dishwasher
• Formal Lounge & Dining
• Family Room
• Rumpus Room
• Large Alfresco
• Large upstairs covered deck
• Three car garage with remote doors
• Ducted gas heating
• Ducted evaporative cooling
• Alarm system
• Intercom
• NEW Blinds throughout
• NEW paint throughout
• NEW light switches and powerpoints
• NEW lights
• Large backyard with rear access
• Large vegie garden
• Garden shed
EER: 2.0
Living: 206m2 (approx..)
Garage: 49m2 (approx..)
Land: 800m2 (approx..)
Inspect
Contact agent


