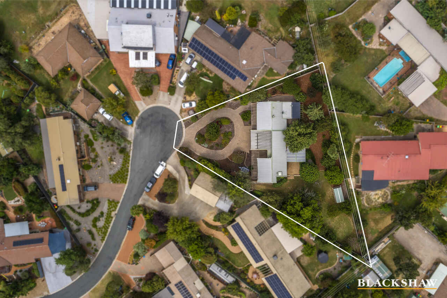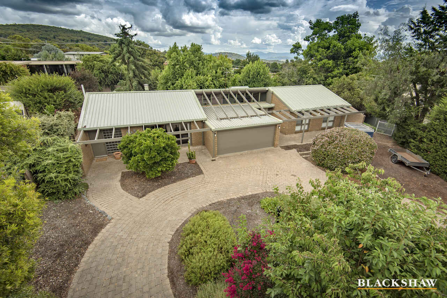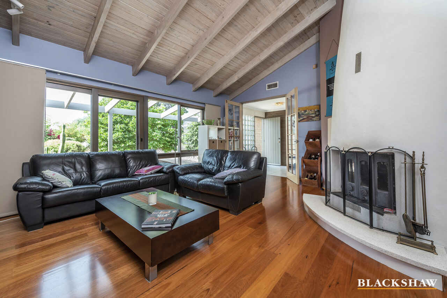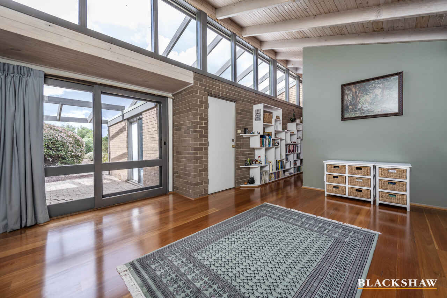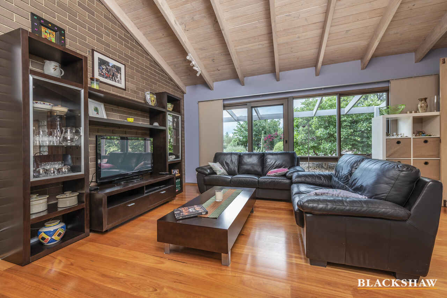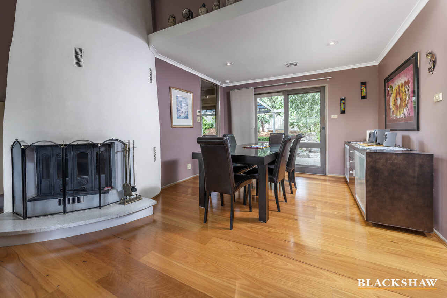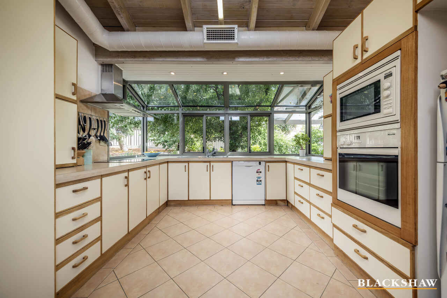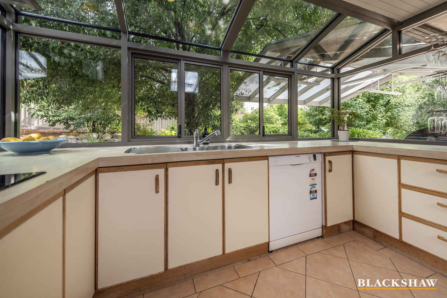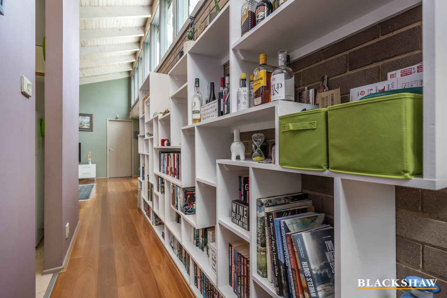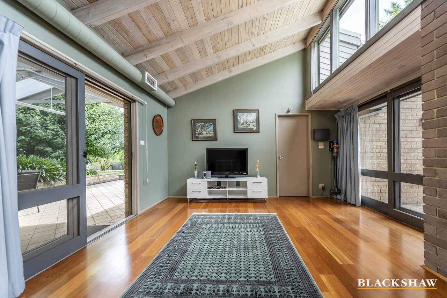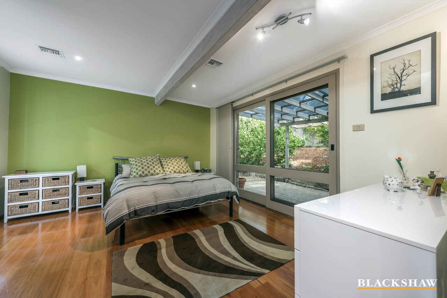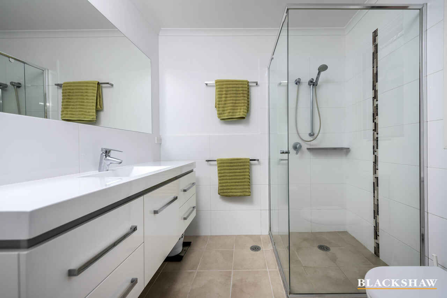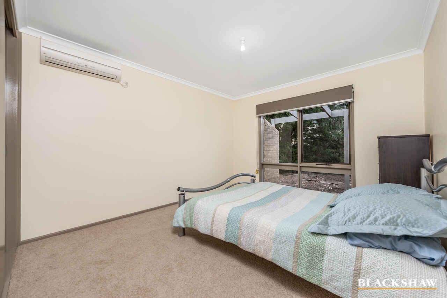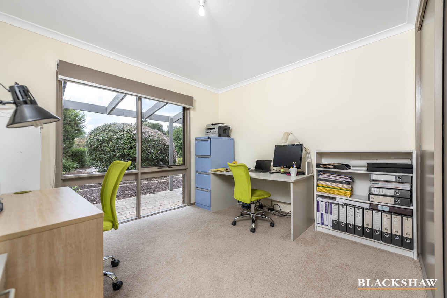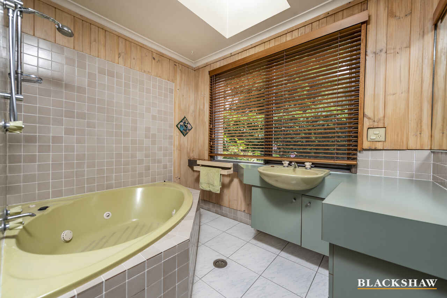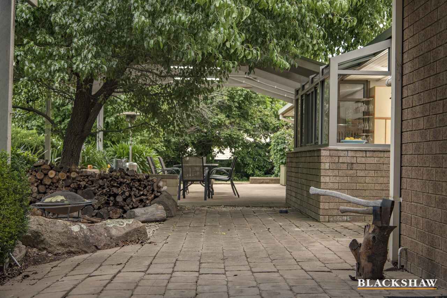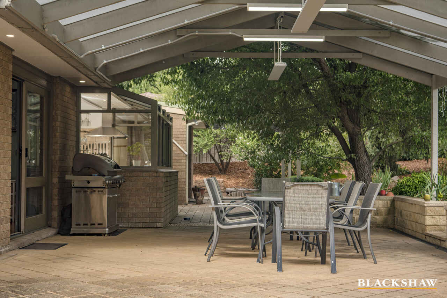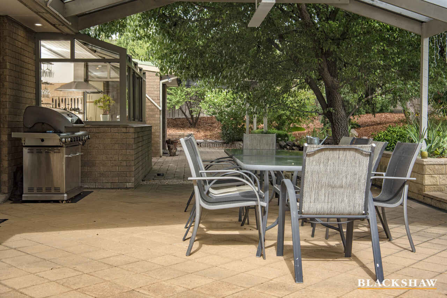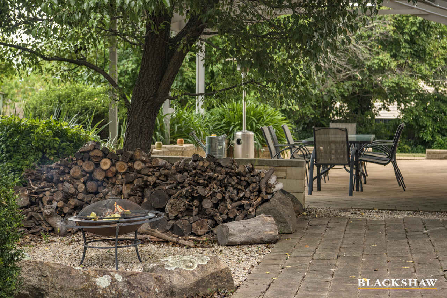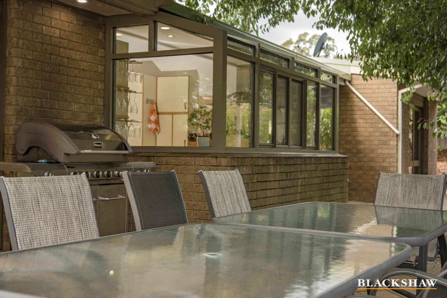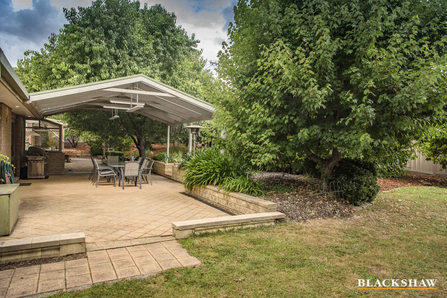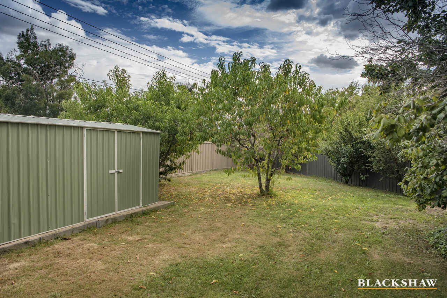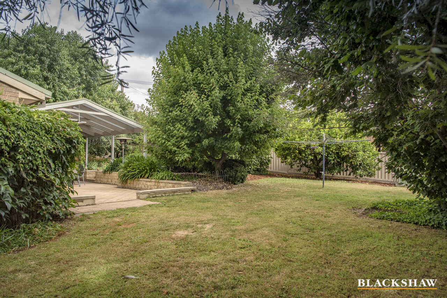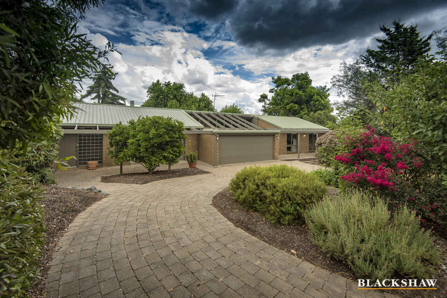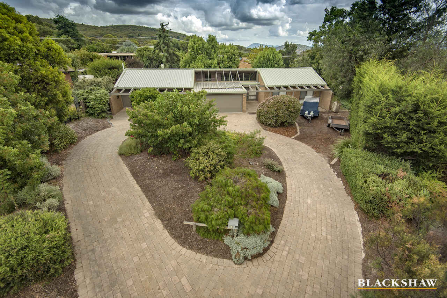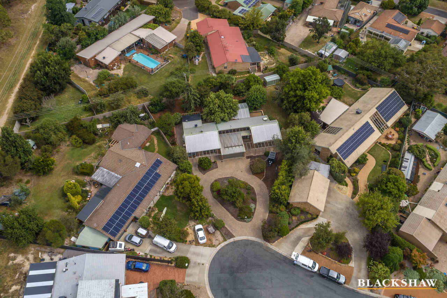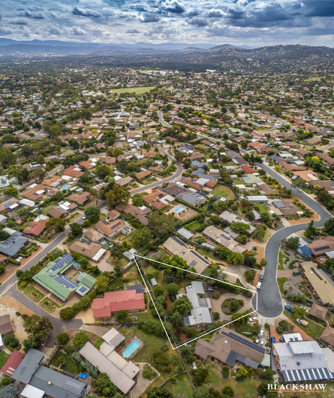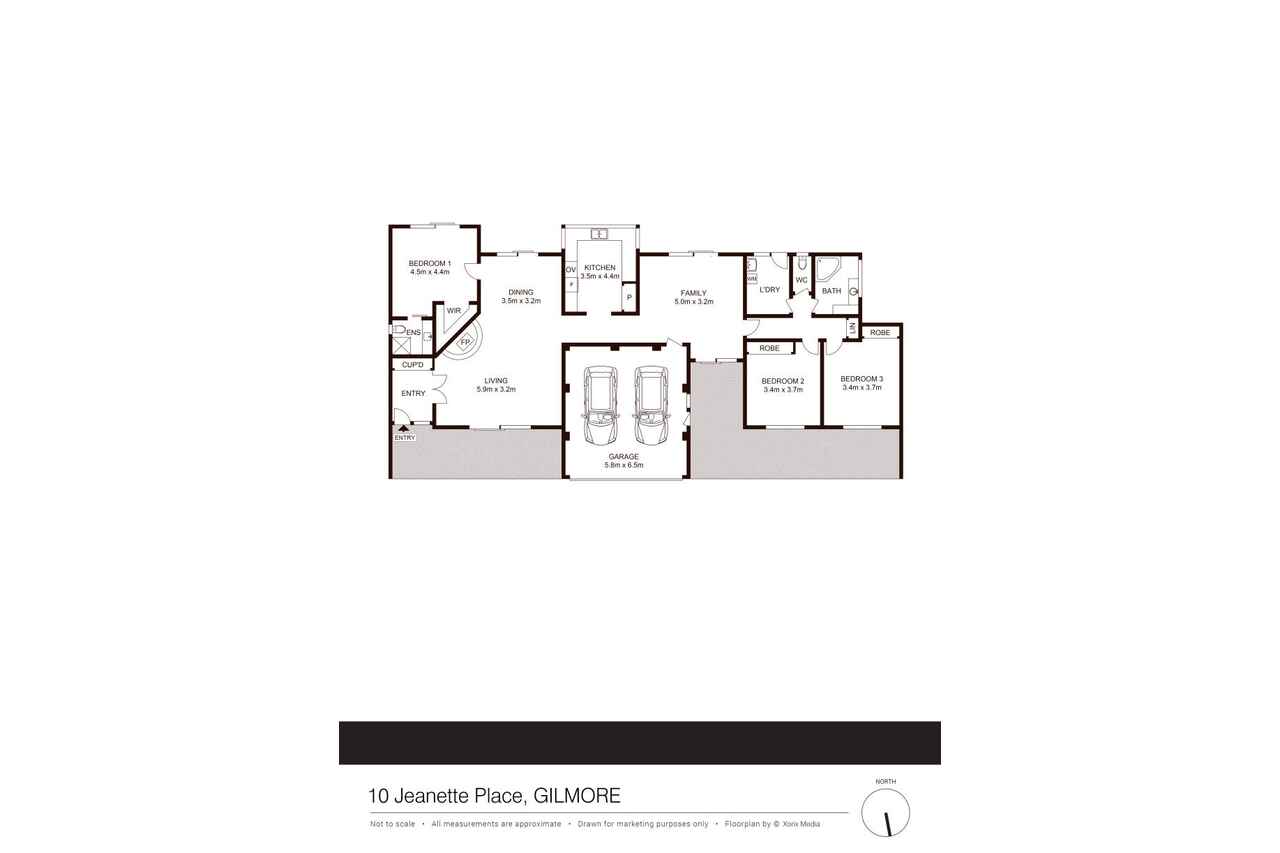Unique family home on 1584m2 of Land
Sold
Location
10 Jeanette Place
Gilmore ACT 2905
Details
3
2
2
EER: 0.5
House
$1,020,000
Land area: | 1584 sqm (approx) |
Building size: | 208 sqm (approx) |
PRICE GUIDE: $1,050,000 to $1,100,000
No…your eyes are not deceiving you…….
This very unique opportunity in the Tuggeranong Valley offers a 1584m2 block as well as an amazingly designed, three bedroom, two bathroom, spacious floorplan with an abundance of character and flair.
Located in a quiet Cul de sac, you are Immediately greeted with a large, paved, circular driveway providing ample off street parking and access.
On entering the home, the lime washed, exposed timber beams along with the high quality timber flooring is the first to catch your eye, with the abundance of natural light a very close second.
The large master bedroom with updated ensuite and walk in wardrobe is positioned at one end of the house, which also opens up to the backyard via a large timber sliding door. The remaining two bedrooms with built in wardrobes are also oversized and are located at the opposite end of the home.
There is plenty of space for family and friends to spread their wings, with the formal lounge and dining space at one end and another separate family room at the other, flowing nicely from the two additional bedrooms.
The formal lounge room also includes the most amazing wood fire place, which is a very unique feature in this property and sure to create hours of enjoyment for the next lucky owners.
The kitchen is positioned in the middle of the home, overlooking the very large backyard and alfresco area via brand new double glazed windows. Any avid cooks out there will be sure to enjoy the most amazing outlook for hours on end.
Last but not least there is this amazing parcel of land, offering low maintenance, landscaped gardens, covered alfresco area with heat lamps, lights and just a great space to entertain.
There is also a variety of well established and well looked after fruit trees, one of the largest lemon trees known to man, a large garden shed and still plenty of room to add your own touches to or for the kids to run all day long.
Other features include reverse cycle ducted heating and cooling, split system and double garage with remote door and internal access just to name a few.
Features:
• Master bedroom with walk in wardrobe
• Renovated ensuite
• Two bedrooms with built in wardrobes
• Main bathroom with separate toilet
• Kitchen overlooking backyard with double glazed windows
• Dishwasher
• Formal lounge
• Formal dining
• Family room
• Timber flooring
• Exposed lime washed timber beams
• Amazing natural light throughout home
• Reverse cycle electric ducted heating & cooling
• Electric roller shutters on high north facing windows
• Fire place
• Split system
• Large covered alfresco area
• 2 x 3200W remote heat strip heaters in alfresco
• Massive backyard with outdoor entertaining
• Well established fruit trees
• Rear access to backyard
• Double garage with remote door and internal access
• Circular paved driveway
• Abundant amount of off street parking
• Fuse box updated in 2021
• Cat 5 Cabling from NBN
EER: .5
Living: 172m2 (approx..)
Garage: 36m2 (approx..)
Land: 1584m2 (approx..)
Read MoreNo…your eyes are not deceiving you…….
This very unique opportunity in the Tuggeranong Valley offers a 1584m2 block as well as an amazingly designed, three bedroom, two bathroom, spacious floorplan with an abundance of character and flair.
Located in a quiet Cul de sac, you are Immediately greeted with a large, paved, circular driveway providing ample off street parking and access.
On entering the home, the lime washed, exposed timber beams along with the high quality timber flooring is the first to catch your eye, with the abundance of natural light a very close second.
The large master bedroom with updated ensuite and walk in wardrobe is positioned at one end of the house, which also opens up to the backyard via a large timber sliding door. The remaining two bedrooms with built in wardrobes are also oversized and are located at the opposite end of the home.
There is plenty of space for family and friends to spread their wings, with the formal lounge and dining space at one end and another separate family room at the other, flowing nicely from the two additional bedrooms.
The formal lounge room also includes the most amazing wood fire place, which is a very unique feature in this property and sure to create hours of enjoyment for the next lucky owners.
The kitchen is positioned in the middle of the home, overlooking the very large backyard and alfresco area via brand new double glazed windows. Any avid cooks out there will be sure to enjoy the most amazing outlook for hours on end.
Last but not least there is this amazing parcel of land, offering low maintenance, landscaped gardens, covered alfresco area with heat lamps, lights and just a great space to entertain.
There is also a variety of well established and well looked after fruit trees, one of the largest lemon trees known to man, a large garden shed and still plenty of room to add your own touches to or for the kids to run all day long.
Other features include reverse cycle ducted heating and cooling, split system and double garage with remote door and internal access just to name a few.
Features:
• Master bedroom with walk in wardrobe
• Renovated ensuite
• Two bedrooms with built in wardrobes
• Main bathroom with separate toilet
• Kitchen overlooking backyard with double glazed windows
• Dishwasher
• Formal lounge
• Formal dining
• Family room
• Timber flooring
• Exposed lime washed timber beams
• Amazing natural light throughout home
• Reverse cycle electric ducted heating & cooling
• Electric roller shutters on high north facing windows
• Fire place
• Split system
• Large covered alfresco area
• 2 x 3200W remote heat strip heaters in alfresco
• Massive backyard with outdoor entertaining
• Well established fruit trees
• Rear access to backyard
• Double garage with remote door and internal access
• Circular paved driveway
• Abundant amount of off street parking
• Fuse box updated in 2021
• Cat 5 Cabling from NBN
EER: .5
Living: 172m2 (approx..)
Garage: 36m2 (approx..)
Land: 1584m2 (approx..)
Inspect
Contact agent
Listing agent
PRICE GUIDE: $1,050,000 to $1,100,000
No…your eyes are not deceiving you…….
This very unique opportunity in the Tuggeranong Valley offers a 1584m2 block as well as an amazingly designed, three bedroom, two bathroom, spacious floorplan with an abundance of character and flair.
Located in a quiet Cul de sac, you are Immediately greeted with a large, paved, circular driveway providing ample off street parking and access.
On entering the home, the lime washed, exposed timber beams along with the high quality timber flooring is the first to catch your eye, with the abundance of natural light a very close second.
The large master bedroom with updated ensuite and walk in wardrobe is positioned at one end of the house, which also opens up to the backyard via a large timber sliding door. The remaining two bedrooms with built in wardrobes are also oversized and are located at the opposite end of the home.
There is plenty of space for family and friends to spread their wings, with the formal lounge and dining space at one end and another separate family room at the other, flowing nicely from the two additional bedrooms.
The formal lounge room also includes the most amazing wood fire place, which is a very unique feature in this property and sure to create hours of enjoyment for the next lucky owners.
The kitchen is positioned in the middle of the home, overlooking the very large backyard and alfresco area via brand new double glazed windows. Any avid cooks out there will be sure to enjoy the most amazing outlook for hours on end.
Last but not least there is this amazing parcel of land, offering low maintenance, landscaped gardens, covered alfresco area with heat lamps, lights and just a great space to entertain.
There is also a variety of well established and well looked after fruit trees, one of the largest lemon trees known to man, a large garden shed and still plenty of room to add your own touches to or for the kids to run all day long.
Other features include reverse cycle ducted heating and cooling, split system and double garage with remote door and internal access just to name a few.
Features:
• Master bedroom with walk in wardrobe
• Renovated ensuite
• Two bedrooms with built in wardrobes
• Main bathroom with separate toilet
• Kitchen overlooking backyard with double glazed windows
• Dishwasher
• Formal lounge
• Formal dining
• Family room
• Timber flooring
• Exposed lime washed timber beams
• Amazing natural light throughout home
• Reverse cycle electric ducted heating & cooling
• Electric roller shutters on high north facing windows
• Fire place
• Split system
• Large covered alfresco area
• 2 x 3200W remote heat strip heaters in alfresco
• Massive backyard with outdoor entertaining
• Well established fruit trees
• Rear access to backyard
• Double garage with remote door and internal access
• Circular paved driveway
• Abundant amount of off street parking
• Fuse box updated in 2021
• Cat 5 Cabling from NBN
EER: .5
Living: 172m2 (approx..)
Garage: 36m2 (approx..)
Land: 1584m2 (approx..)
Read MoreNo…your eyes are not deceiving you…….
This very unique opportunity in the Tuggeranong Valley offers a 1584m2 block as well as an amazingly designed, three bedroom, two bathroom, spacious floorplan with an abundance of character and flair.
Located in a quiet Cul de sac, you are Immediately greeted with a large, paved, circular driveway providing ample off street parking and access.
On entering the home, the lime washed, exposed timber beams along with the high quality timber flooring is the first to catch your eye, with the abundance of natural light a very close second.
The large master bedroom with updated ensuite and walk in wardrobe is positioned at one end of the house, which also opens up to the backyard via a large timber sliding door. The remaining two bedrooms with built in wardrobes are also oversized and are located at the opposite end of the home.
There is plenty of space for family and friends to spread their wings, with the formal lounge and dining space at one end and another separate family room at the other, flowing nicely from the two additional bedrooms.
The formal lounge room also includes the most amazing wood fire place, which is a very unique feature in this property and sure to create hours of enjoyment for the next lucky owners.
The kitchen is positioned in the middle of the home, overlooking the very large backyard and alfresco area via brand new double glazed windows. Any avid cooks out there will be sure to enjoy the most amazing outlook for hours on end.
Last but not least there is this amazing parcel of land, offering low maintenance, landscaped gardens, covered alfresco area with heat lamps, lights and just a great space to entertain.
There is also a variety of well established and well looked after fruit trees, one of the largest lemon trees known to man, a large garden shed and still plenty of room to add your own touches to or for the kids to run all day long.
Other features include reverse cycle ducted heating and cooling, split system and double garage with remote door and internal access just to name a few.
Features:
• Master bedroom with walk in wardrobe
• Renovated ensuite
• Two bedrooms with built in wardrobes
• Main bathroom with separate toilet
• Kitchen overlooking backyard with double glazed windows
• Dishwasher
• Formal lounge
• Formal dining
• Family room
• Timber flooring
• Exposed lime washed timber beams
• Amazing natural light throughout home
• Reverse cycle electric ducted heating & cooling
• Electric roller shutters on high north facing windows
• Fire place
• Split system
• Large covered alfresco area
• 2 x 3200W remote heat strip heaters in alfresco
• Massive backyard with outdoor entertaining
• Well established fruit trees
• Rear access to backyard
• Double garage with remote door and internal access
• Circular paved driveway
• Abundant amount of off street parking
• Fuse box updated in 2021
• Cat 5 Cabling from NBN
EER: .5
Living: 172m2 (approx..)
Garage: 36m2 (approx..)
Land: 1584m2 (approx..)
Location
10 Jeanette Place
Gilmore ACT 2905
Details
3
2
2
EER: 0.5
House
$1,020,000
Land area: | 1584 sqm (approx) |
Building size: | 208 sqm (approx) |
PRICE GUIDE: $1,050,000 to $1,100,000
No…your eyes are not deceiving you…….
This very unique opportunity in the Tuggeranong Valley offers a 1584m2 block as well as an amazingly designed, three bedroom, two bathroom, spacious floorplan with an abundance of character and flair.
Located in a quiet Cul de sac, you are Immediately greeted with a large, paved, circular driveway providing ample off street parking and access.
On entering the home, the lime washed, exposed timber beams along with the high quality timber flooring is the first to catch your eye, with the abundance of natural light a very close second.
The large master bedroom with updated ensuite and walk in wardrobe is positioned at one end of the house, which also opens up to the backyard via a large timber sliding door. The remaining two bedrooms with built in wardrobes are also oversized and are located at the opposite end of the home.
There is plenty of space for family and friends to spread their wings, with the formal lounge and dining space at one end and another separate family room at the other, flowing nicely from the two additional bedrooms.
The formal lounge room also includes the most amazing wood fire place, which is a very unique feature in this property and sure to create hours of enjoyment for the next lucky owners.
The kitchen is positioned in the middle of the home, overlooking the very large backyard and alfresco area via brand new double glazed windows. Any avid cooks out there will be sure to enjoy the most amazing outlook for hours on end.
Last but not least there is this amazing parcel of land, offering low maintenance, landscaped gardens, covered alfresco area with heat lamps, lights and just a great space to entertain.
There is also a variety of well established and well looked after fruit trees, one of the largest lemon trees known to man, a large garden shed and still plenty of room to add your own touches to or for the kids to run all day long.
Other features include reverse cycle ducted heating and cooling, split system and double garage with remote door and internal access just to name a few.
Features:
• Master bedroom with walk in wardrobe
• Renovated ensuite
• Two bedrooms with built in wardrobes
• Main bathroom with separate toilet
• Kitchen overlooking backyard with double glazed windows
• Dishwasher
• Formal lounge
• Formal dining
• Family room
• Timber flooring
• Exposed lime washed timber beams
• Amazing natural light throughout home
• Reverse cycle electric ducted heating & cooling
• Electric roller shutters on high north facing windows
• Fire place
• Split system
• Large covered alfresco area
• 2 x 3200W remote heat strip heaters in alfresco
• Massive backyard with outdoor entertaining
• Well established fruit trees
• Rear access to backyard
• Double garage with remote door and internal access
• Circular paved driveway
• Abundant amount of off street parking
• Fuse box updated in 2021
• Cat 5 Cabling from NBN
EER: .5
Living: 172m2 (approx..)
Garage: 36m2 (approx..)
Land: 1584m2 (approx..)
Read MoreNo…your eyes are not deceiving you…….
This very unique opportunity in the Tuggeranong Valley offers a 1584m2 block as well as an amazingly designed, three bedroom, two bathroom, spacious floorplan with an abundance of character and flair.
Located in a quiet Cul de sac, you are Immediately greeted with a large, paved, circular driveway providing ample off street parking and access.
On entering the home, the lime washed, exposed timber beams along with the high quality timber flooring is the first to catch your eye, with the abundance of natural light a very close second.
The large master bedroom with updated ensuite and walk in wardrobe is positioned at one end of the house, which also opens up to the backyard via a large timber sliding door. The remaining two bedrooms with built in wardrobes are also oversized and are located at the opposite end of the home.
There is plenty of space for family and friends to spread their wings, with the formal lounge and dining space at one end and another separate family room at the other, flowing nicely from the two additional bedrooms.
The formal lounge room also includes the most amazing wood fire place, which is a very unique feature in this property and sure to create hours of enjoyment for the next lucky owners.
The kitchen is positioned in the middle of the home, overlooking the very large backyard and alfresco area via brand new double glazed windows. Any avid cooks out there will be sure to enjoy the most amazing outlook for hours on end.
Last but not least there is this amazing parcel of land, offering low maintenance, landscaped gardens, covered alfresco area with heat lamps, lights and just a great space to entertain.
There is also a variety of well established and well looked after fruit trees, one of the largest lemon trees known to man, a large garden shed and still plenty of room to add your own touches to or for the kids to run all day long.
Other features include reverse cycle ducted heating and cooling, split system and double garage with remote door and internal access just to name a few.
Features:
• Master bedroom with walk in wardrobe
• Renovated ensuite
• Two bedrooms with built in wardrobes
• Main bathroom with separate toilet
• Kitchen overlooking backyard with double glazed windows
• Dishwasher
• Formal lounge
• Formal dining
• Family room
• Timber flooring
• Exposed lime washed timber beams
• Amazing natural light throughout home
• Reverse cycle electric ducted heating & cooling
• Electric roller shutters on high north facing windows
• Fire place
• Split system
• Large covered alfresco area
• 2 x 3200W remote heat strip heaters in alfresco
• Massive backyard with outdoor entertaining
• Well established fruit trees
• Rear access to backyard
• Double garage with remote door and internal access
• Circular paved driveway
• Abundant amount of off street parking
• Fuse box updated in 2021
• Cat 5 Cabling from NBN
EER: .5
Living: 172m2 (approx..)
Garage: 36m2 (approx..)
Land: 1584m2 (approx..)
Inspect
Contact agent


