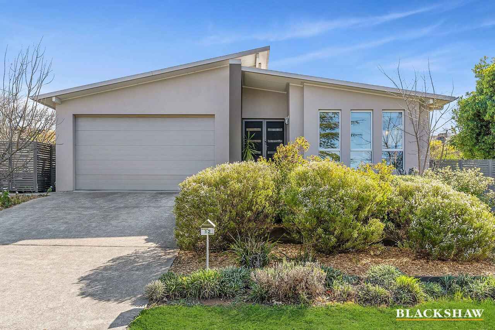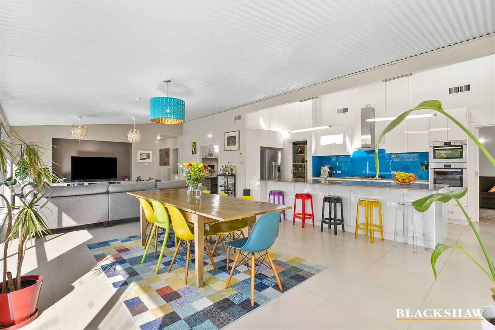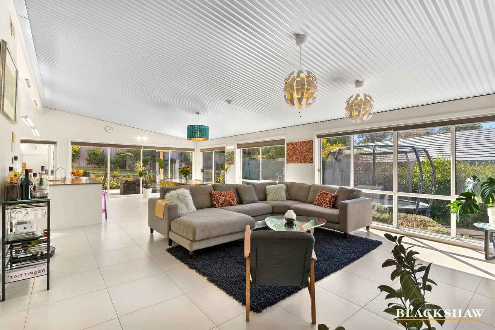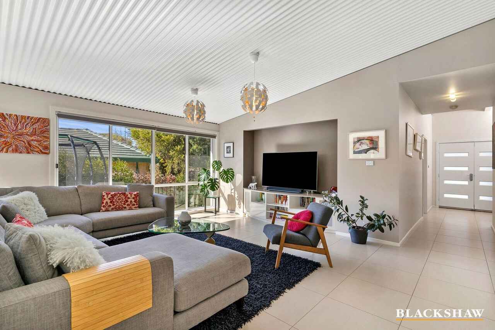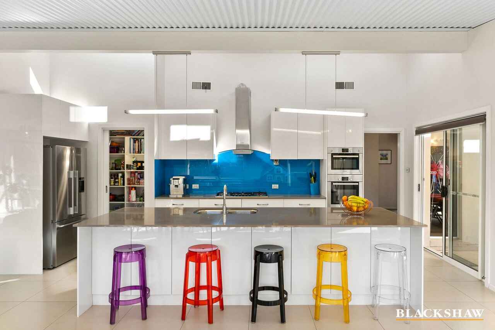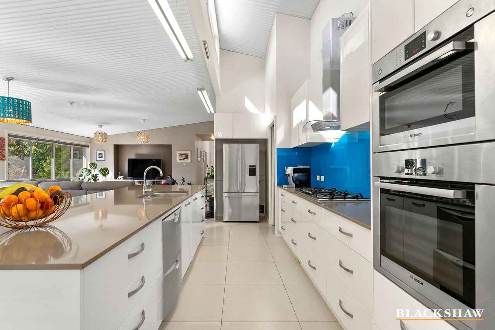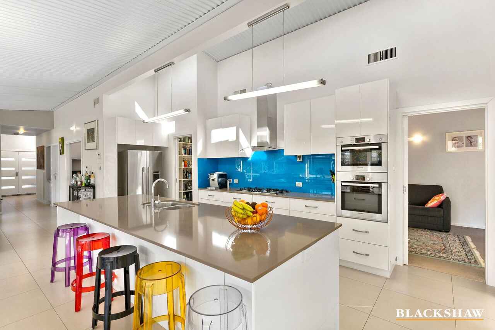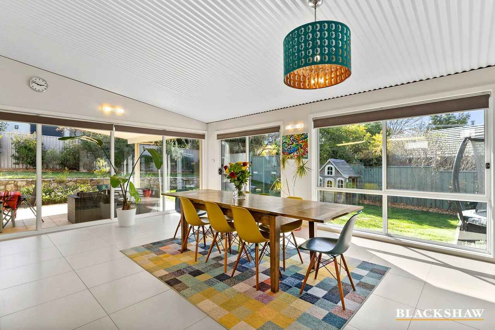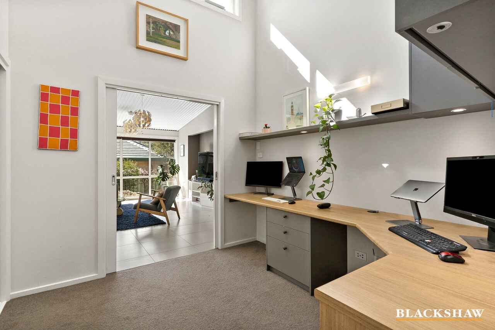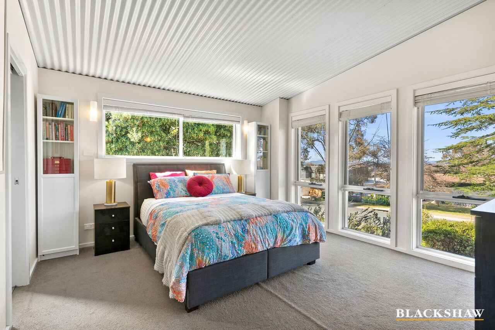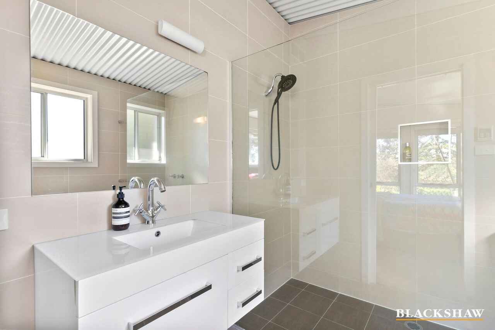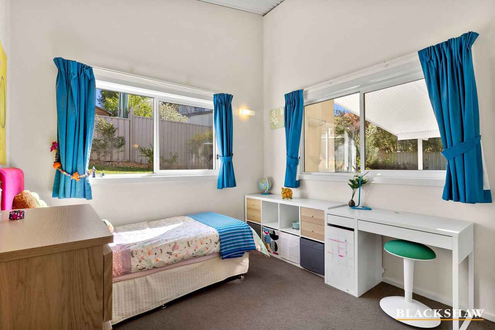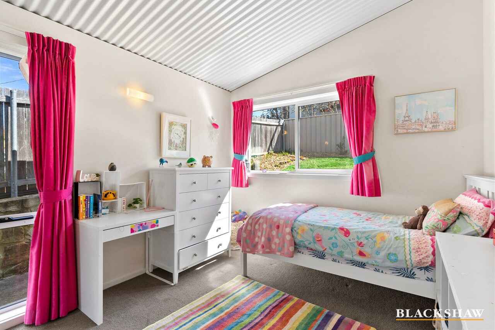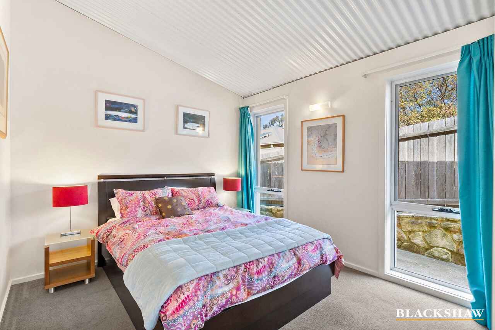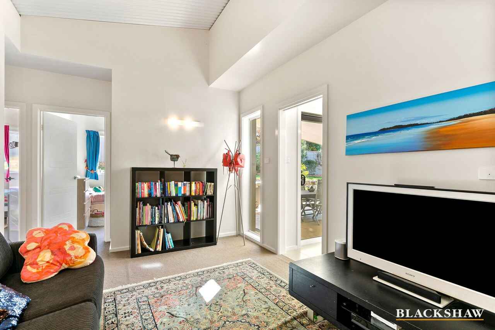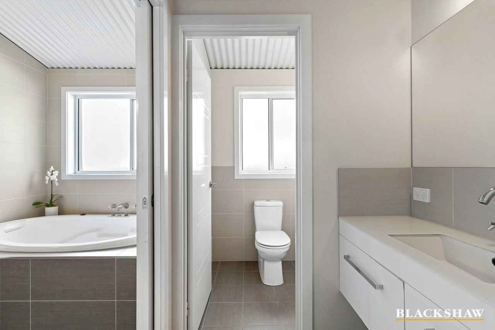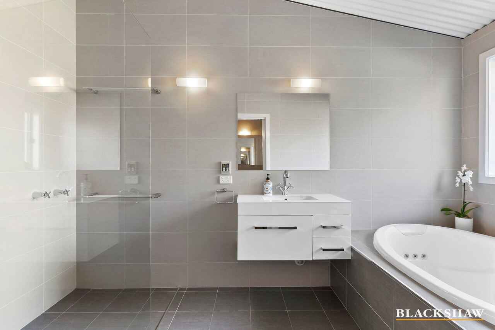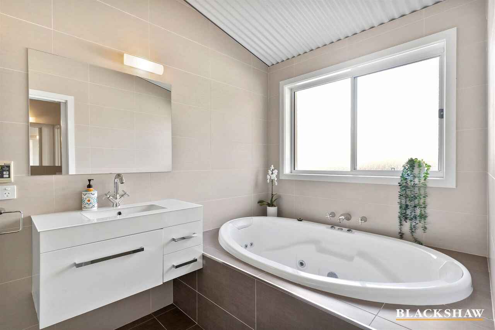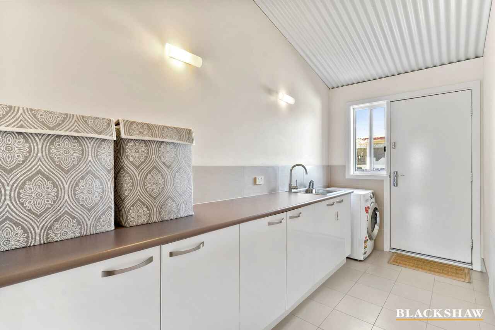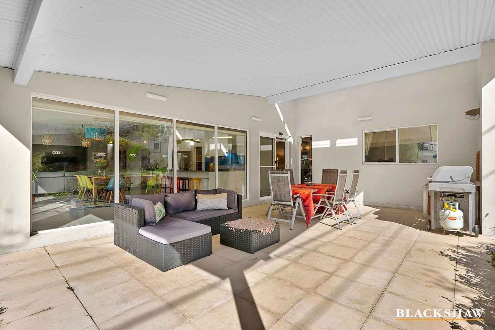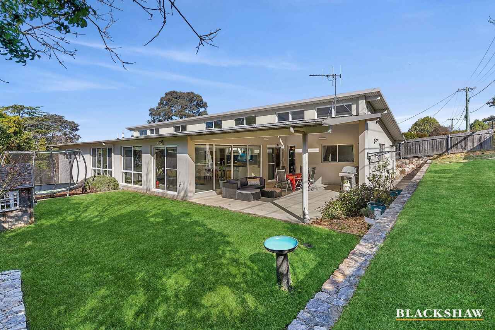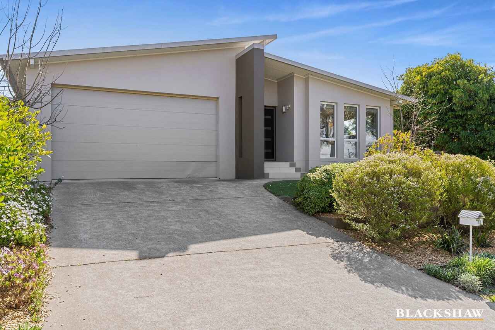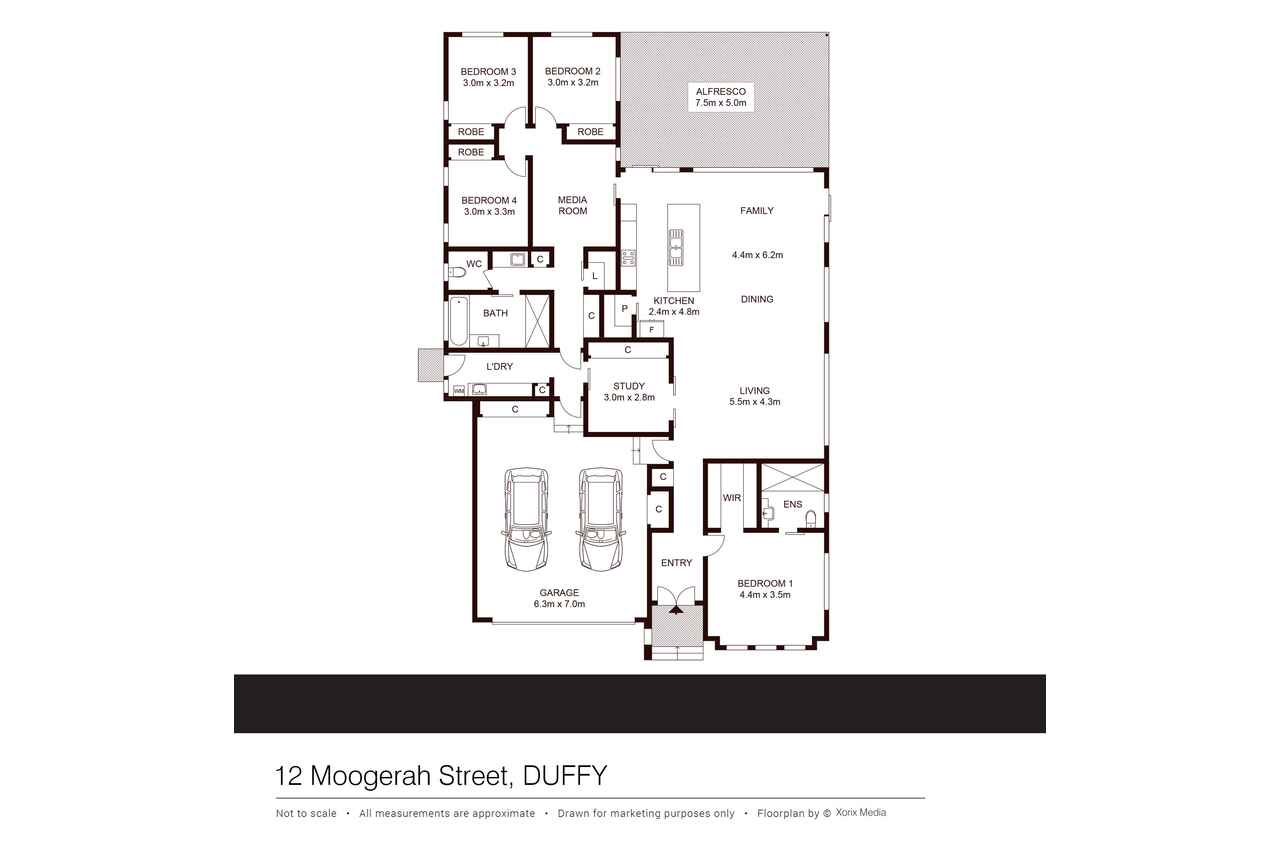Solar Passive Designed Home
Sold
Location
12 Moogerah Street
Duffy ACT 2611
Details
4
2
2
EER: 4.5
House
Auction Saturday, 14 Oct 10:00 AM On Site
Land area: | 738 sqm (approx) |
Building size: | 271 sqm (approx) |
Presenting this spacious designer home so comfortable you'll never want to leave.
Facing due north with a solar passive design, this home is comfortable all year round. The main living space is framed by floor to ceiling double-glazed windows, with high, sloped ceilings offering ample sunlight in the winter months while providing shade throughout summer.
If the kitchen is a priority for you, this one will not disappoint! Stone benches make meal preparation a breeze and extensive cupboard space will cover all your storage needs. The large walk-in pantry is ideal while the gas cooktop, stainless steel appliances and open flow design will ensure you enjoy every meal.
The heart of the home encompasses the open plan kitchen, a large family, dining and living space, all opening to a low maintenance, fully fenced private yard. A covered alfresco area is also on offer providing outdoor space to just relax and unwind.
A dedicated office space with built in cabinetry and enough space for two is ideal for working from home or running a small business.
The bedrooms are conveniently separated with the main bedroom located at the front of the home. This bedroom is complemented by a walk-in-wardrobe, a large well-appointed ensuite and easterly views.
The remaining three bedrooms are situated at the back of the home beyond the kitchen area. All include built in wardrobes, with an adjoining rumpus room providing a fabulous layout for children or teenager's retreat.
All the rooms are spacious including the main bathroom, which encompasses a large spa bath, separate oversized shower, and vanity. The toilet is separate for convenience and there is an adjacent second vanity outside of this space.
Washing is made easy in the huge laundry with multiple cupboards, a nearby walk-in linen cupboard, and direct access to outside.
If you require height in your garage for a boat or caravan, this home offers that as well. The large double garage has high ceilings, a mezzanine storage area, natural light, and two internal access points plus built in cupboards.
The home is located in a leafy, tranquil street within easy walking distance to local shops and the primary school, as well as an abundance of nature trails.
Designed to impress, this property is a home worth inspecting!
Features:
• Main bedroom with views, walk in wardrobe and ensuite
• Three bedrooms all with built in wardrobes
• Gas cooking
• Stone benches
• Stainless steel appliances
• Dual drawer Dishwasher
• Built in microwave
• Rumpus Room
• Dedicated office space for 2 people
• Main bathroom with spa bath, oversized shower, and vanity
• Separate vanity outside of the bathroom for convenience
• Zoned ducted reverse cycle air conditioning
• Ducted vacuum system
• Double garage with mezzanine storage and 2 internal access points
• Double glazed windows
• Custom built cabinetry throughout
• Huge laundry with multiple cupboards
• Abundant storage space throughout
• Low maintenance gardens with built-in irrigation, and mature lemon and lime trees
• Raised vegetable garden beds
• Outdoor gas valve
• Water tank
• Fully fenced, irrigated yard
EER: 4.5
Living: 220m2 (approx.)
Land: 738m2 (approx.)
Garage: 51m2 (approx.)
Read MoreFacing due north with a solar passive design, this home is comfortable all year round. The main living space is framed by floor to ceiling double-glazed windows, with high, sloped ceilings offering ample sunlight in the winter months while providing shade throughout summer.
If the kitchen is a priority for you, this one will not disappoint! Stone benches make meal preparation a breeze and extensive cupboard space will cover all your storage needs. The large walk-in pantry is ideal while the gas cooktop, stainless steel appliances and open flow design will ensure you enjoy every meal.
The heart of the home encompasses the open plan kitchen, a large family, dining and living space, all opening to a low maintenance, fully fenced private yard. A covered alfresco area is also on offer providing outdoor space to just relax and unwind.
A dedicated office space with built in cabinetry and enough space for two is ideal for working from home or running a small business.
The bedrooms are conveniently separated with the main bedroom located at the front of the home. This bedroom is complemented by a walk-in-wardrobe, a large well-appointed ensuite and easterly views.
The remaining three bedrooms are situated at the back of the home beyond the kitchen area. All include built in wardrobes, with an adjoining rumpus room providing a fabulous layout for children or teenager's retreat.
All the rooms are spacious including the main bathroom, which encompasses a large spa bath, separate oversized shower, and vanity. The toilet is separate for convenience and there is an adjacent second vanity outside of this space.
Washing is made easy in the huge laundry with multiple cupboards, a nearby walk-in linen cupboard, and direct access to outside.
If you require height in your garage for a boat or caravan, this home offers that as well. The large double garage has high ceilings, a mezzanine storage area, natural light, and two internal access points plus built in cupboards.
The home is located in a leafy, tranquil street within easy walking distance to local shops and the primary school, as well as an abundance of nature trails.
Designed to impress, this property is a home worth inspecting!
Features:
• Main bedroom with views, walk in wardrobe and ensuite
• Three bedrooms all with built in wardrobes
• Gas cooking
• Stone benches
• Stainless steel appliances
• Dual drawer Dishwasher
• Built in microwave
• Rumpus Room
• Dedicated office space for 2 people
• Main bathroom with spa bath, oversized shower, and vanity
• Separate vanity outside of the bathroom for convenience
• Zoned ducted reverse cycle air conditioning
• Ducted vacuum system
• Double garage with mezzanine storage and 2 internal access points
• Double glazed windows
• Custom built cabinetry throughout
• Huge laundry with multiple cupboards
• Abundant storage space throughout
• Low maintenance gardens with built-in irrigation, and mature lemon and lime trees
• Raised vegetable garden beds
• Outdoor gas valve
• Water tank
• Fully fenced, irrigated yard
EER: 4.5
Living: 220m2 (approx.)
Land: 738m2 (approx.)
Garage: 51m2 (approx.)
Inspect
Contact agent
Listing agent
Presenting this spacious designer home so comfortable you'll never want to leave.
Facing due north with a solar passive design, this home is comfortable all year round. The main living space is framed by floor to ceiling double-glazed windows, with high, sloped ceilings offering ample sunlight in the winter months while providing shade throughout summer.
If the kitchen is a priority for you, this one will not disappoint! Stone benches make meal preparation a breeze and extensive cupboard space will cover all your storage needs. The large walk-in pantry is ideal while the gas cooktop, stainless steel appliances and open flow design will ensure you enjoy every meal.
The heart of the home encompasses the open plan kitchen, a large family, dining and living space, all opening to a low maintenance, fully fenced private yard. A covered alfresco area is also on offer providing outdoor space to just relax and unwind.
A dedicated office space with built in cabinetry and enough space for two is ideal for working from home or running a small business.
The bedrooms are conveniently separated with the main bedroom located at the front of the home. This bedroom is complemented by a walk-in-wardrobe, a large well-appointed ensuite and easterly views.
The remaining three bedrooms are situated at the back of the home beyond the kitchen area. All include built in wardrobes, with an adjoining rumpus room providing a fabulous layout for children or teenager's retreat.
All the rooms are spacious including the main bathroom, which encompasses a large spa bath, separate oversized shower, and vanity. The toilet is separate for convenience and there is an adjacent second vanity outside of this space.
Washing is made easy in the huge laundry with multiple cupboards, a nearby walk-in linen cupboard, and direct access to outside.
If you require height in your garage for a boat or caravan, this home offers that as well. The large double garage has high ceilings, a mezzanine storage area, natural light, and two internal access points plus built in cupboards.
The home is located in a leafy, tranquil street within easy walking distance to local shops and the primary school, as well as an abundance of nature trails.
Designed to impress, this property is a home worth inspecting!
Features:
• Main bedroom with views, walk in wardrobe and ensuite
• Three bedrooms all with built in wardrobes
• Gas cooking
• Stone benches
• Stainless steel appliances
• Dual drawer Dishwasher
• Built in microwave
• Rumpus Room
• Dedicated office space for 2 people
• Main bathroom with spa bath, oversized shower, and vanity
• Separate vanity outside of the bathroom for convenience
• Zoned ducted reverse cycle air conditioning
• Ducted vacuum system
• Double garage with mezzanine storage and 2 internal access points
• Double glazed windows
• Custom built cabinetry throughout
• Huge laundry with multiple cupboards
• Abundant storage space throughout
• Low maintenance gardens with built-in irrigation, and mature lemon and lime trees
• Raised vegetable garden beds
• Outdoor gas valve
• Water tank
• Fully fenced, irrigated yard
EER: 4.5
Living: 220m2 (approx.)
Land: 738m2 (approx.)
Garage: 51m2 (approx.)
Read MoreFacing due north with a solar passive design, this home is comfortable all year round. The main living space is framed by floor to ceiling double-glazed windows, with high, sloped ceilings offering ample sunlight in the winter months while providing shade throughout summer.
If the kitchen is a priority for you, this one will not disappoint! Stone benches make meal preparation a breeze and extensive cupboard space will cover all your storage needs. The large walk-in pantry is ideal while the gas cooktop, stainless steel appliances and open flow design will ensure you enjoy every meal.
The heart of the home encompasses the open plan kitchen, a large family, dining and living space, all opening to a low maintenance, fully fenced private yard. A covered alfresco area is also on offer providing outdoor space to just relax and unwind.
A dedicated office space with built in cabinetry and enough space for two is ideal for working from home or running a small business.
The bedrooms are conveniently separated with the main bedroom located at the front of the home. This bedroom is complemented by a walk-in-wardrobe, a large well-appointed ensuite and easterly views.
The remaining three bedrooms are situated at the back of the home beyond the kitchen area. All include built in wardrobes, with an adjoining rumpus room providing a fabulous layout for children or teenager's retreat.
All the rooms are spacious including the main bathroom, which encompasses a large spa bath, separate oversized shower, and vanity. The toilet is separate for convenience and there is an adjacent second vanity outside of this space.
Washing is made easy in the huge laundry with multiple cupboards, a nearby walk-in linen cupboard, and direct access to outside.
If you require height in your garage for a boat or caravan, this home offers that as well. The large double garage has high ceilings, a mezzanine storage area, natural light, and two internal access points plus built in cupboards.
The home is located in a leafy, tranquil street within easy walking distance to local shops and the primary school, as well as an abundance of nature trails.
Designed to impress, this property is a home worth inspecting!
Features:
• Main bedroom with views, walk in wardrobe and ensuite
• Three bedrooms all with built in wardrobes
• Gas cooking
• Stone benches
• Stainless steel appliances
• Dual drawer Dishwasher
• Built in microwave
• Rumpus Room
• Dedicated office space for 2 people
• Main bathroom with spa bath, oversized shower, and vanity
• Separate vanity outside of the bathroom for convenience
• Zoned ducted reverse cycle air conditioning
• Ducted vacuum system
• Double garage with mezzanine storage and 2 internal access points
• Double glazed windows
• Custom built cabinetry throughout
• Huge laundry with multiple cupboards
• Abundant storage space throughout
• Low maintenance gardens with built-in irrigation, and mature lemon and lime trees
• Raised vegetable garden beds
• Outdoor gas valve
• Water tank
• Fully fenced, irrigated yard
EER: 4.5
Living: 220m2 (approx.)
Land: 738m2 (approx.)
Garage: 51m2 (approx.)
Location
12 Moogerah Street
Duffy ACT 2611
Details
4
2
2
EER: 4.5
House
Auction Saturday, 14 Oct 10:00 AM On Site
Land area: | 738 sqm (approx) |
Building size: | 271 sqm (approx) |
Presenting this spacious designer home so comfortable you'll never want to leave.
Facing due north with a solar passive design, this home is comfortable all year round. The main living space is framed by floor to ceiling double-glazed windows, with high, sloped ceilings offering ample sunlight in the winter months while providing shade throughout summer.
If the kitchen is a priority for you, this one will not disappoint! Stone benches make meal preparation a breeze and extensive cupboard space will cover all your storage needs. The large walk-in pantry is ideal while the gas cooktop, stainless steel appliances and open flow design will ensure you enjoy every meal.
The heart of the home encompasses the open plan kitchen, a large family, dining and living space, all opening to a low maintenance, fully fenced private yard. A covered alfresco area is also on offer providing outdoor space to just relax and unwind.
A dedicated office space with built in cabinetry and enough space for two is ideal for working from home or running a small business.
The bedrooms are conveniently separated with the main bedroom located at the front of the home. This bedroom is complemented by a walk-in-wardrobe, a large well-appointed ensuite and easterly views.
The remaining three bedrooms are situated at the back of the home beyond the kitchen area. All include built in wardrobes, with an adjoining rumpus room providing a fabulous layout for children or teenager's retreat.
All the rooms are spacious including the main bathroom, which encompasses a large spa bath, separate oversized shower, and vanity. The toilet is separate for convenience and there is an adjacent second vanity outside of this space.
Washing is made easy in the huge laundry with multiple cupboards, a nearby walk-in linen cupboard, and direct access to outside.
If you require height in your garage for a boat or caravan, this home offers that as well. The large double garage has high ceilings, a mezzanine storage area, natural light, and two internal access points plus built in cupboards.
The home is located in a leafy, tranquil street within easy walking distance to local shops and the primary school, as well as an abundance of nature trails.
Designed to impress, this property is a home worth inspecting!
Features:
• Main bedroom with views, walk in wardrobe and ensuite
• Three bedrooms all with built in wardrobes
• Gas cooking
• Stone benches
• Stainless steel appliances
• Dual drawer Dishwasher
• Built in microwave
• Rumpus Room
• Dedicated office space for 2 people
• Main bathroom with spa bath, oversized shower, and vanity
• Separate vanity outside of the bathroom for convenience
• Zoned ducted reverse cycle air conditioning
• Ducted vacuum system
• Double garage with mezzanine storage and 2 internal access points
• Double glazed windows
• Custom built cabinetry throughout
• Huge laundry with multiple cupboards
• Abundant storage space throughout
• Low maintenance gardens with built-in irrigation, and mature lemon and lime trees
• Raised vegetable garden beds
• Outdoor gas valve
• Water tank
• Fully fenced, irrigated yard
EER: 4.5
Living: 220m2 (approx.)
Land: 738m2 (approx.)
Garage: 51m2 (approx.)
Read MoreFacing due north with a solar passive design, this home is comfortable all year round. The main living space is framed by floor to ceiling double-glazed windows, with high, sloped ceilings offering ample sunlight in the winter months while providing shade throughout summer.
If the kitchen is a priority for you, this one will not disappoint! Stone benches make meal preparation a breeze and extensive cupboard space will cover all your storage needs. The large walk-in pantry is ideal while the gas cooktop, stainless steel appliances and open flow design will ensure you enjoy every meal.
The heart of the home encompasses the open plan kitchen, a large family, dining and living space, all opening to a low maintenance, fully fenced private yard. A covered alfresco area is also on offer providing outdoor space to just relax and unwind.
A dedicated office space with built in cabinetry and enough space for two is ideal for working from home or running a small business.
The bedrooms are conveniently separated with the main bedroom located at the front of the home. This bedroom is complemented by a walk-in-wardrobe, a large well-appointed ensuite and easterly views.
The remaining three bedrooms are situated at the back of the home beyond the kitchen area. All include built in wardrobes, with an adjoining rumpus room providing a fabulous layout for children or teenager's retreat.
All the rooms are spacious including the main bathroom, which encompasses a large spa bath, separate oversized shower, and vanity. The toilet is separate for convenience and there is an adjacent second vanity outside of this space.
Washing is made easy in the huge laundry with multiple cupboards, a nearby walk-in linen cupboard, and direct access to outside.
If you require height in your garage for a boat or caravan, this home offers that as well. The large double garage has high ceilings, a mezzanine storage area, natural light, and two internal access points plus built in cupboards.
The home is located in a leafy, tranquil street within easy walking distance to local shops and the primary school, as well as an abundance of nature trails.
Designed to impress, this property is a home worth inspecting!
Features:
• Main bedroom with views, walk in wardrobe and ensuite
• Three bedrooms all with built in wardrobes
• Gas cooking
• Stone benches
• Stainless steel appliances
• Dual drawer Dishwasher
• Built in microwave
• Rumpus Room
• Dedicated office space for 2 people
• Main bathroom with spa bath, oversized shower, and vanity
• Separate vanity outside of the bathroom for convenience
• Zoned ducted reverse cycle air conditioning
• Ducted vacuum system
• Double garage with mezzanine storage and 2 internal access points
• Double glazed windows
• Custom built cabinetry throughout
• Huge laundry with multiple cupboards
• Abundant storage space throughout
• Low maintenance gardens with built-in irrigation, and mature lemon and lime trees
• Raised vegetable garden beds
• Outdoor gas valve
• Water tank
• Fully fenced, irrigated yard
EER: 4.5
Living: 220m2 (approx.)
Land: 738m2 (approx.)
Garage: 51m2 (approx.)
Inspect
Contact agent


