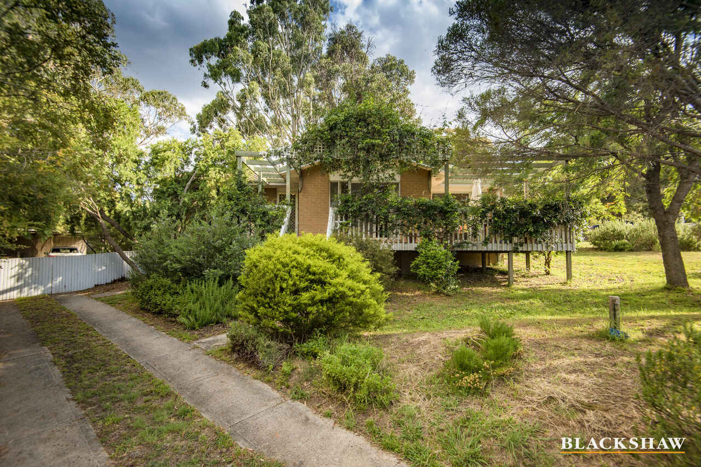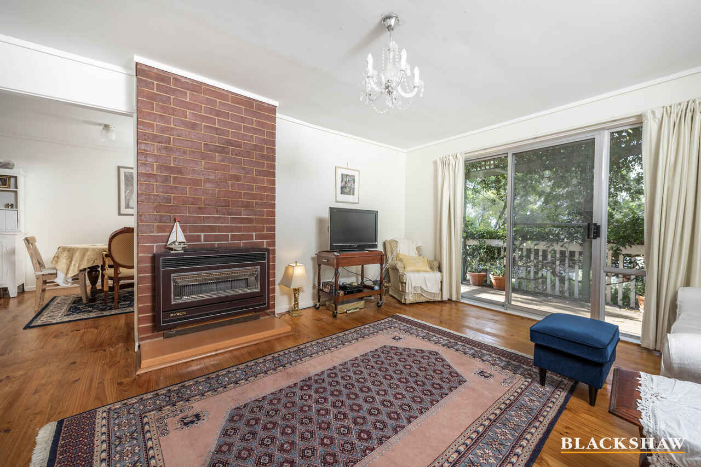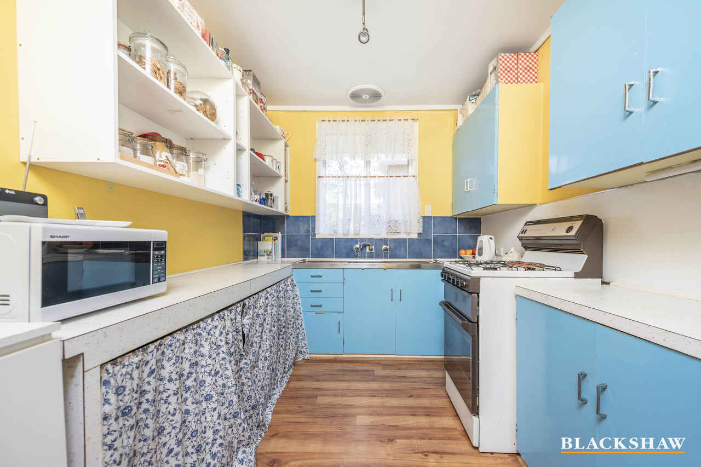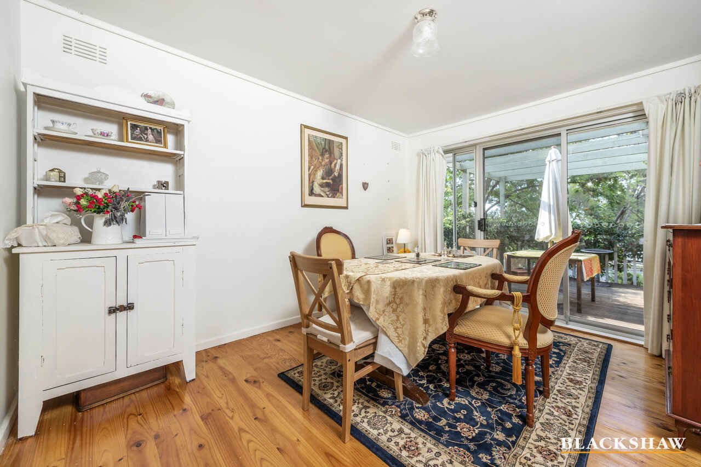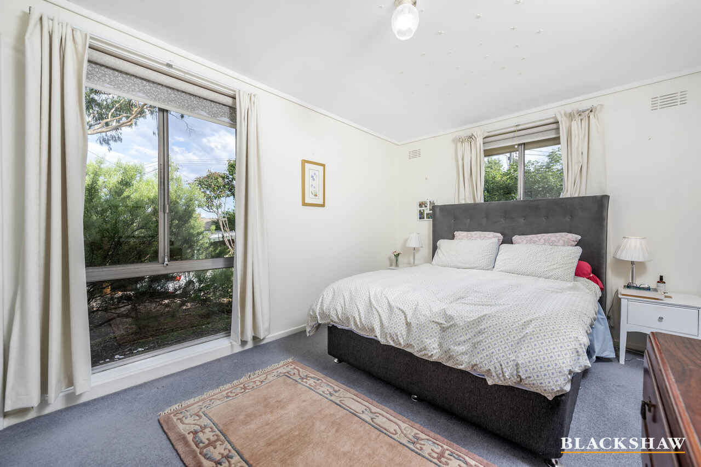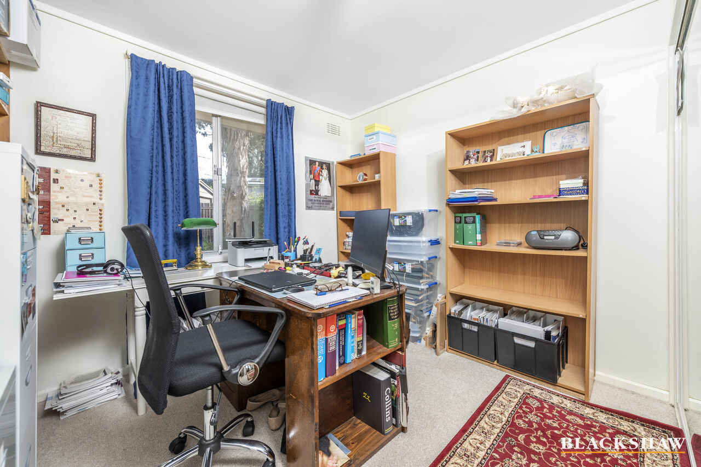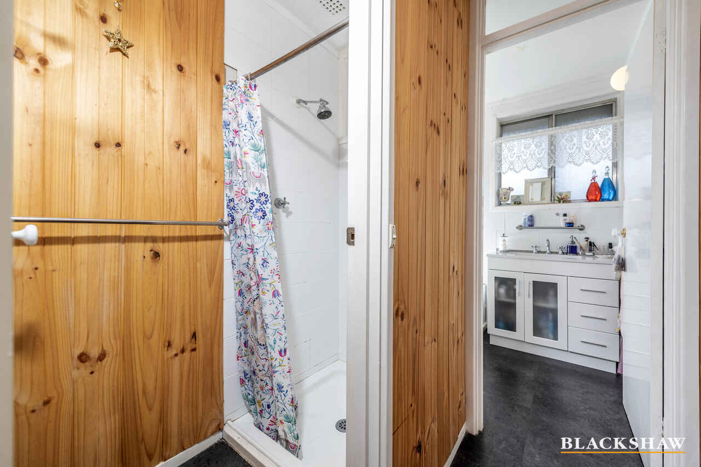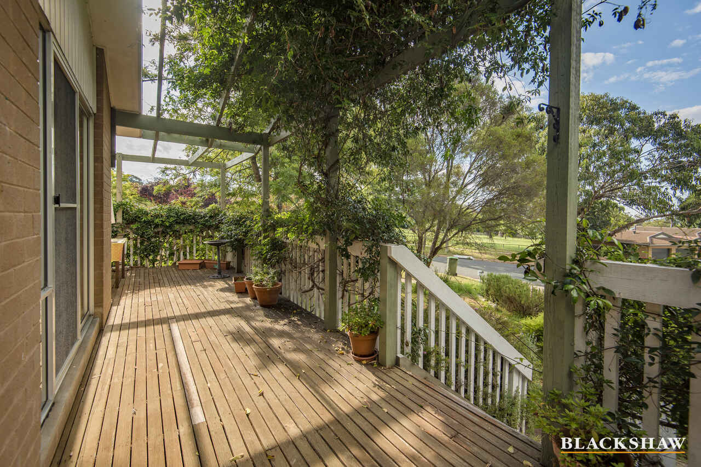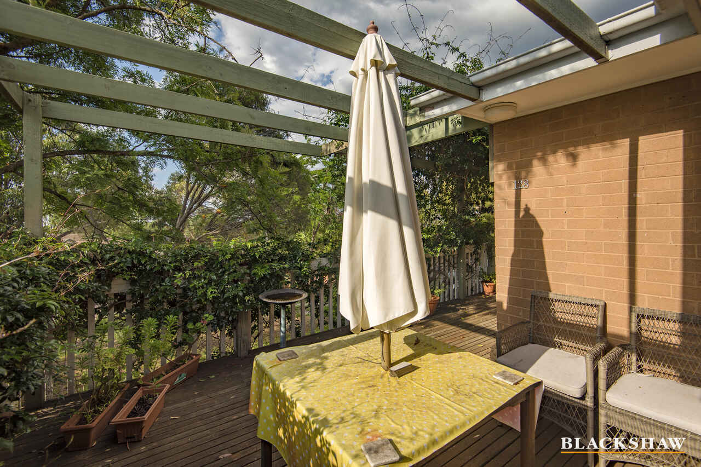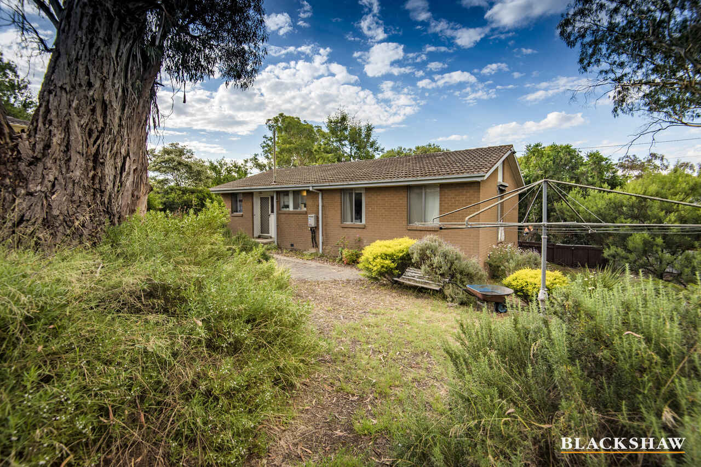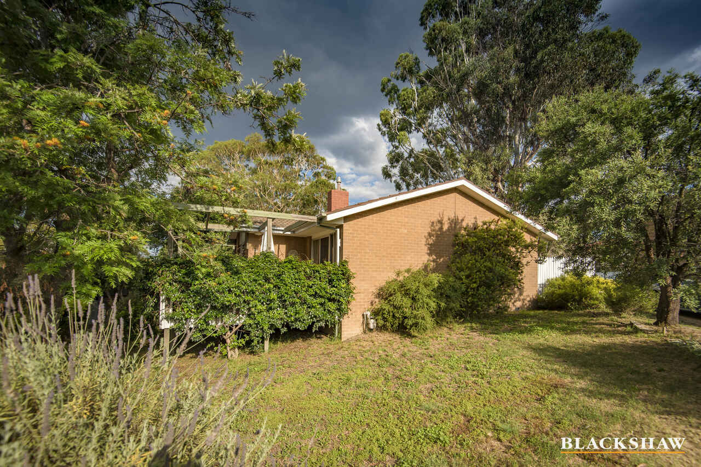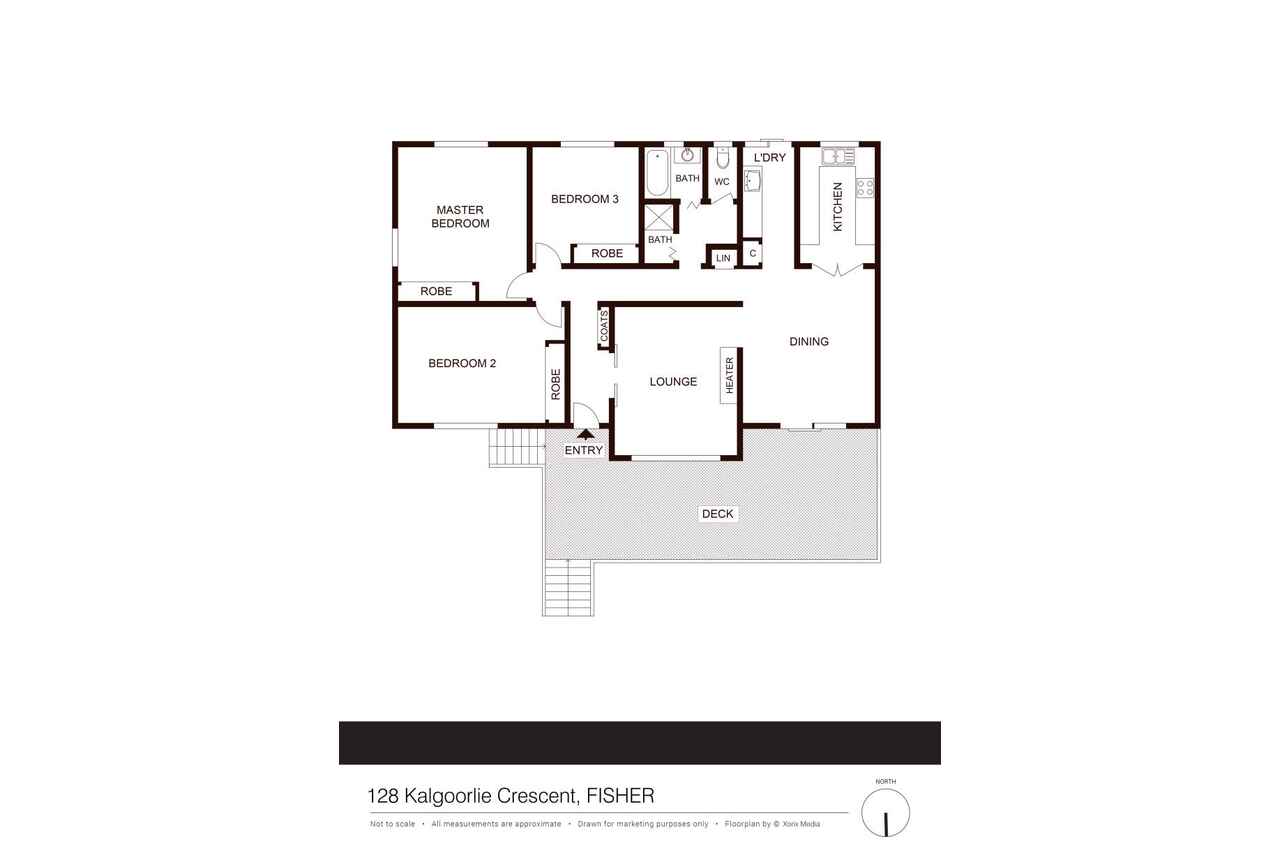Retro Style – What a Ripper
Sold
Location
128 Kalgoorlie Crescent
Fisher ACT 2611
Details
3
1
2
EER: 1.0
House
Auction Saturday, 5 Feb 11:00 AM On Site
Land area: | 849 sqm (approx) |
Building size: | 115 sqm (approx) |
Located in the very sought after suburb of Fisher in Weston Creek, this three bedroom, one bathroom property offers approx.. 115m2 of internal living on 849m2 block and is just waiting for its next chapter to be written.
The retro style kitchen and bathroom have unique character but also provides the opportunity for one lucky buyer to make them their own.
The floorplan just works, with a separate lounge room, separate dining room adjacent to the kitchen as well as a large front deck to enjoy that early morning coffee.
The retro bathroom is partially modernised and offers a separate toilet, shower and bath with vanity.
The original timber floorboards in the kitchen and living spaces have been well looked after with all three bedrooms including built in wardrobes and carpet.
Other features include instantaneous gas hot water, external blinds and secure car accommodation in the backyard just to name a few.
The property features a large rear garden with potential for a future building extension.
Features:
• 3 Bedrooms all with built in wardrobes
• Separate lounge room
• Separate dining
• Retro kitchen
• Gas stove & Oven
• Bathroom
• Separate toilet
• Pine timber flooring
• Carpet in bedrooms
• Spacious utility room
• Gas wall heater
• Instantaneous INFINITY gas hot water
• Double secure carport with shed
• Entertaining deck
EER:1
Living: 115m2 (approx..)
Carport: 28m2 (approx..)
Land: 849m2 (approx..)
Read MoreThe retro style kitchen and bathroom have unique character but also provides the opportunity for one lucky buyer to make them their own.
The floorplan just works, with a separate lounge room, separate dining room adjacent to the kitchen as well as a large front deck to enjoy that early morning coffee.
The retro bathroom is partially modernised and offers a separate toilet, shower and bath with vanity.
The original timber floorboards in the kitchen and living spaces have been well looked after with all three bedrooms including built in wardrobes and carpet.
Other features include instantaneous gas hot water, external blinds and secure car accommodation in the backyard just to name a few.
The property features a large rear garden with potential for a future building extension.
Features:
• 3 Bedrooms all with built in wardrobes
• Separate lounge room
• Separate dining
• Retro kitchen
• Gas stove & Oven
• Bathroom
• Separate toilet
• Pine timber flooring
• Carpet in bedrooms
• Spacious utility room
• Gas wall heater
• Instantaneous INFINITY gas hot water
• Double secure carport with shed
• Entertaining deck
EER:1
Living: 115m2 (approx..)
Carport: 28m2 (approx..)
Land: 849m2 (approx..)
Inspect
Contact agent
Listing agent
Located in the very sought after suburb of Fisher in Weston Creek, this three bedroom, one bathroom property offers approx.. 115m2 of internal living on 849m2 block and is just waiting for its next chapter to be written.
The retro style kitchen and bathroom have unique character but also provides the opportunity for one lucky buyer to make them their own.
The floorplan just works, with a separate lounge room, separate dining room adjacent to the kitchen as well as a large front deck to enjoy that early morning coffee.
The retro bathroom is partially modernised and offers a separate toilet, shower and bath with vanity.
The original timber floorboards in the kitchen and living spaces have been well looked after with all three bedrooms including built in wardrobes and carpet.
Other features include instantaneous gas hot water, external blinds and secure car accommodation in the backyard just to name a few.
The property features a large rear garden with potential for a future building extension.
Features:
• 3 Bedrooms all with built in wardrobes
• Separate lounge room
• Separate dining
• Retro kitchen
• Gas stove & Oven
• Bathroom
• Separate toilet
• Pine timber flooring
• Carpet in bedrooms
• Spacious utility room
• Gas wall heater
• Instantaneous INFINITY gas hot water
• Double secure carport with shed
• Entertaining deck
EER:1
Living: 115m2 (approx..)
Carport: 28m2 (approx..)
Land: 849m2 (approx..)
Read MoreThe retro style kitchen and bathroom have unique character but also provides the opportunity for one lucky buyer to make them their own.
The floorplan just works, with a separate lounge room, separate dining room adjacent to the kitchen as well as a large front deck to enjoy that early morning coffee.
The retro bathroom is partially modernised and offers a separate toilet, shower and bath with vanity.
The original timber floorboards in the kitchen and living spaces have been well looked after with all three bedrooms including built in wardrobes and carpet.
Other features include instantaneous gas hot water, external blinds and secure car accommodation in the backyard just to name a few.
The property features a large rear garden with potential for a future building extension.
Features:
• 3 Bedrooms all with built in wardrobes
• Separate lounge room
• Separate dining
• Retro kitchen
• Gas stove & Oven
• Bathroom
• Separate toilet
• Pine timber flooring
• Carpet in bedrooms
• Spacious utility room
• Gas wall heater
• Instantaneous INFINITY gas hot water
• Double secure carport with shed
• Entertaining deck
EER:1
Living: 115m2 (approx..)
Carport: 28m2 (approx..)
Land: 849m2 (approx..)
Location
128 Kalgoorlie Crescent
Fisher ACT 2611
Details
3
1
2
EER: 1.0
House
Auction Saturday, 5 Feb 11:00 AM On Site
Land area: | 849 sqm (approx) |
Building size: | 115 sqm (approx) |
Located in the very sought after suburb of Fisher in Weston Creek, this three bedroom, one bathroom property offers approx.. 115m2 of internal living on 849m2 block and is just waiting for its next chapter to be written.
The retro style kitchen and bathroom have unique character but also provides the opportunity for one lucky buyer to make them their own.
The floorplan just works, with a separate lounge room, separate dining room adjacent to the kitchen as well as a large front deck to enjoy that early morning coffee.
The retro bathroom is partially modernised and offers a separate toilet, shower and bath with vanity.
The original timber floorboards in the kitchen and living spaces have been well looked after with all three bedrooms including built in wardrobes and carpet.
Other features include instantaneous gas hot water, external blinds and secure car accommodation in the backyard just to name a few.
The property features a large rear garden with potential for a future building extension.
Features:
• 3 Bedrooms all with built in wardrobes
• Separate lounge room
• Separate dining
• Retro kitchen
• Gas stove & Oven
• Bathroom
• Separate toilet
• Pine timber flooring
• Carpet in bedrooms
• Spacious utility room
• Gas wall heater
• Instantaneous INFINITY gas hot water
• Double secure carport with shed
• Entertaining deck
EER:1
Living: 115m2 (approx..)
Carport: 28m2 (approx..)
Land: 849m2 (approx..)
Read MoreThe retro style kitchen and bathroom have unique character but also provides the opportunity for one lucky buyer to make them their own.
The floorplan just works, with a separate lounge room, separate dining room adjacent to the kitchen as well as a large front deck to enjoy that early morning coffee.
The retro bathroom is partially modernised and offers a separate toilet, shower and bath with vanity.
The original timber floorboards in the kitchen and living spaces have been well looked after with all three bedrooms including built in wardrobes and carpet.
Other features include instantaneous gas hot water, external blinds and secure car accommodation in the backyard just to name a few.
The property features a large rear garden with potential for a future building extension.
Features:
• 3 Bedrooms all with built in wardrobes
• Separate lounge room
• Separate dining
• Retro kitchen
• Gas stove & Oven
• Bathroom
• Separate toilet
• Pine timber flooring
• Carpet in bedrooms
• Spacious utility room
• Gas wall heater
• Instantaneous INFINITY gas hot water
• Double secure carport with shed
• Entertaining deck
EER:1
Living: 115m2 (approx..)
Carport: 28m2 (approx..)
Land: 849m2 (approx..)
Inspect
Contact agent


