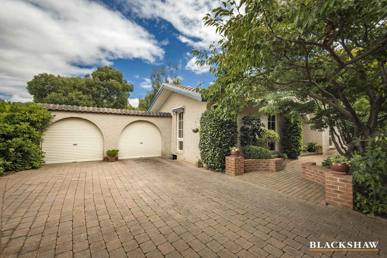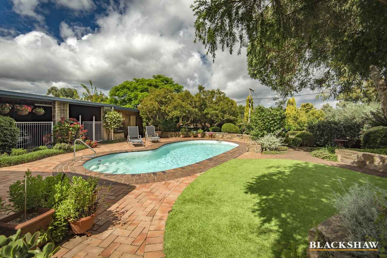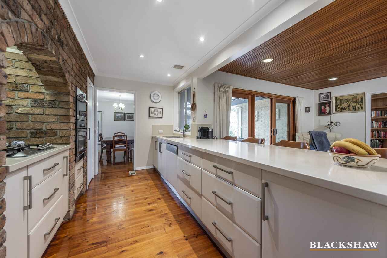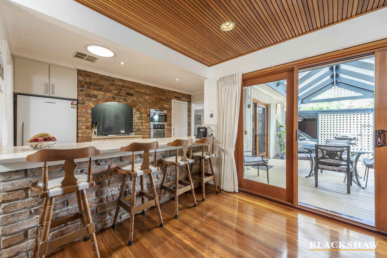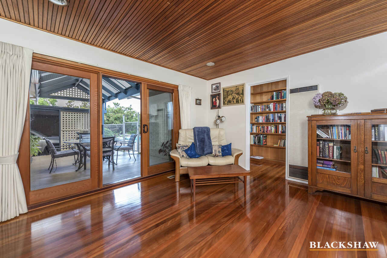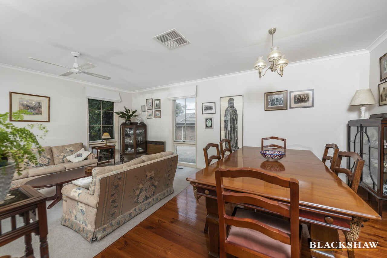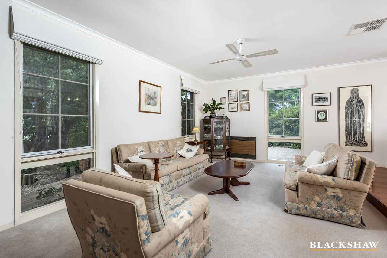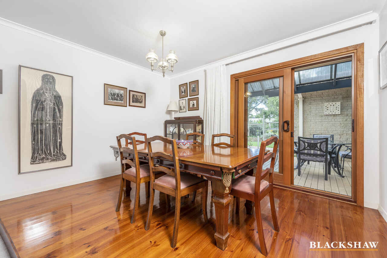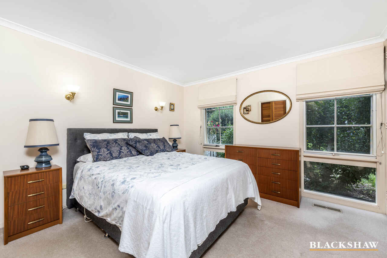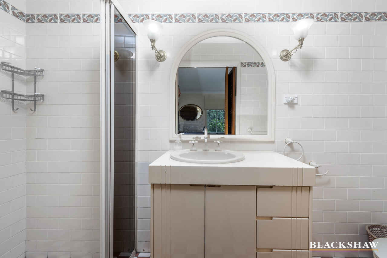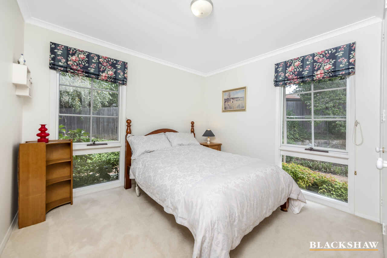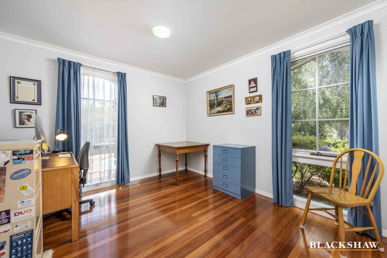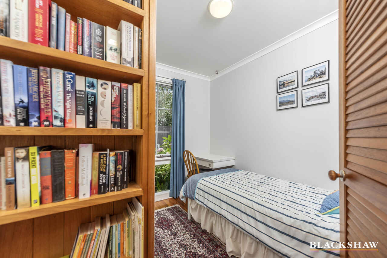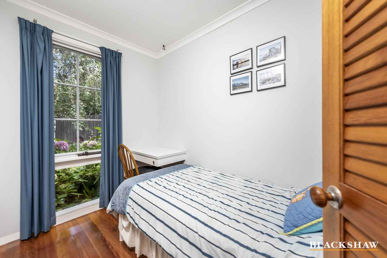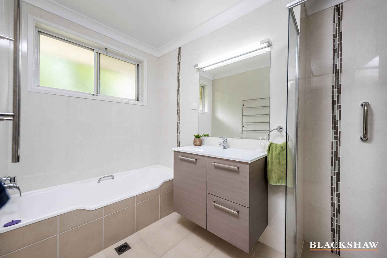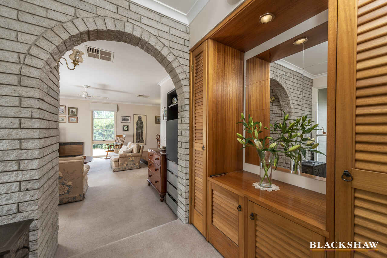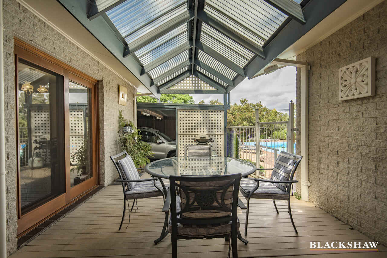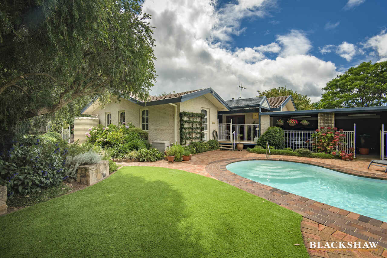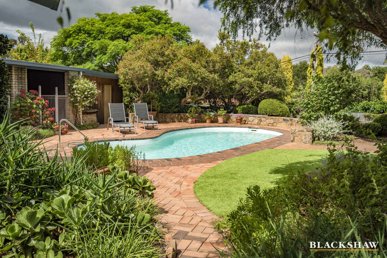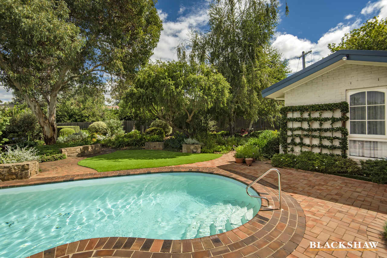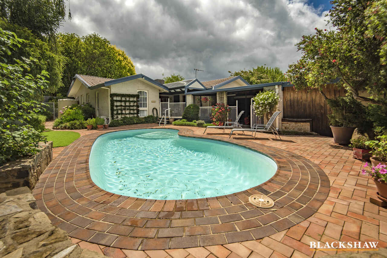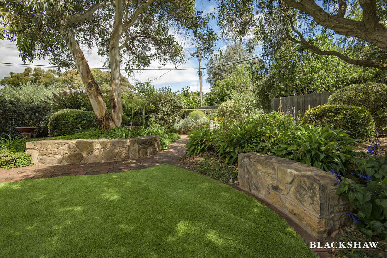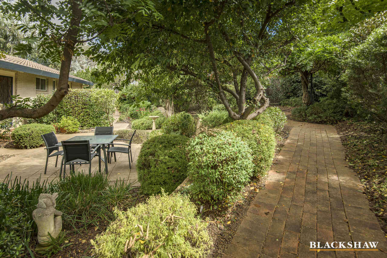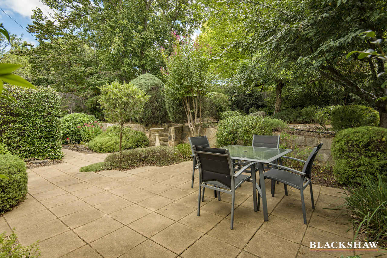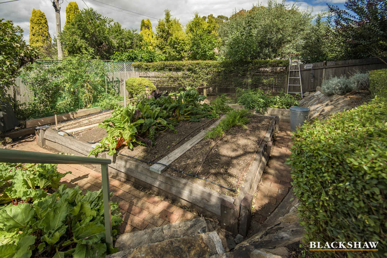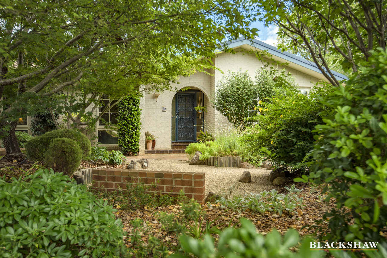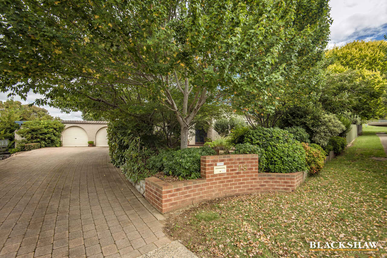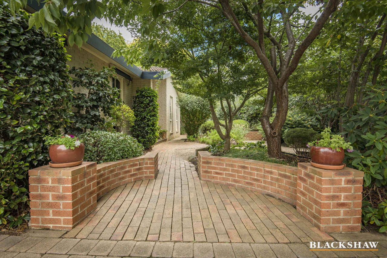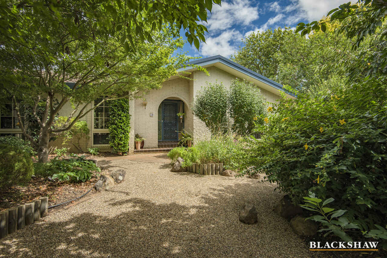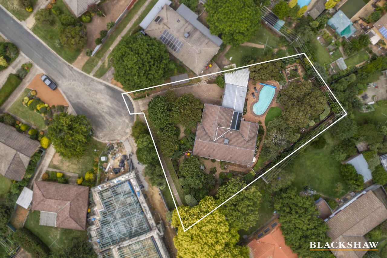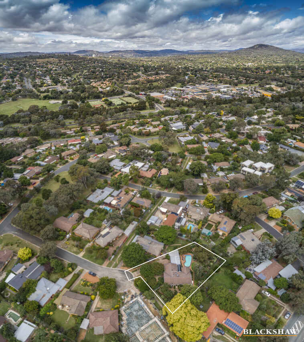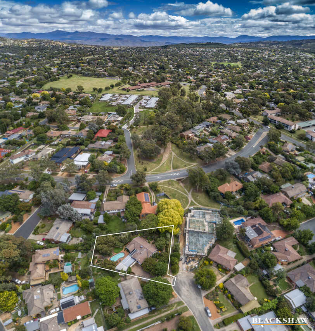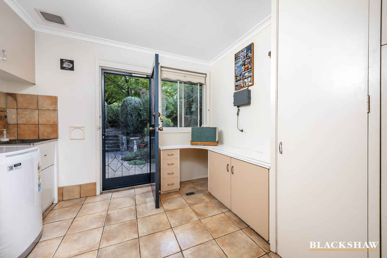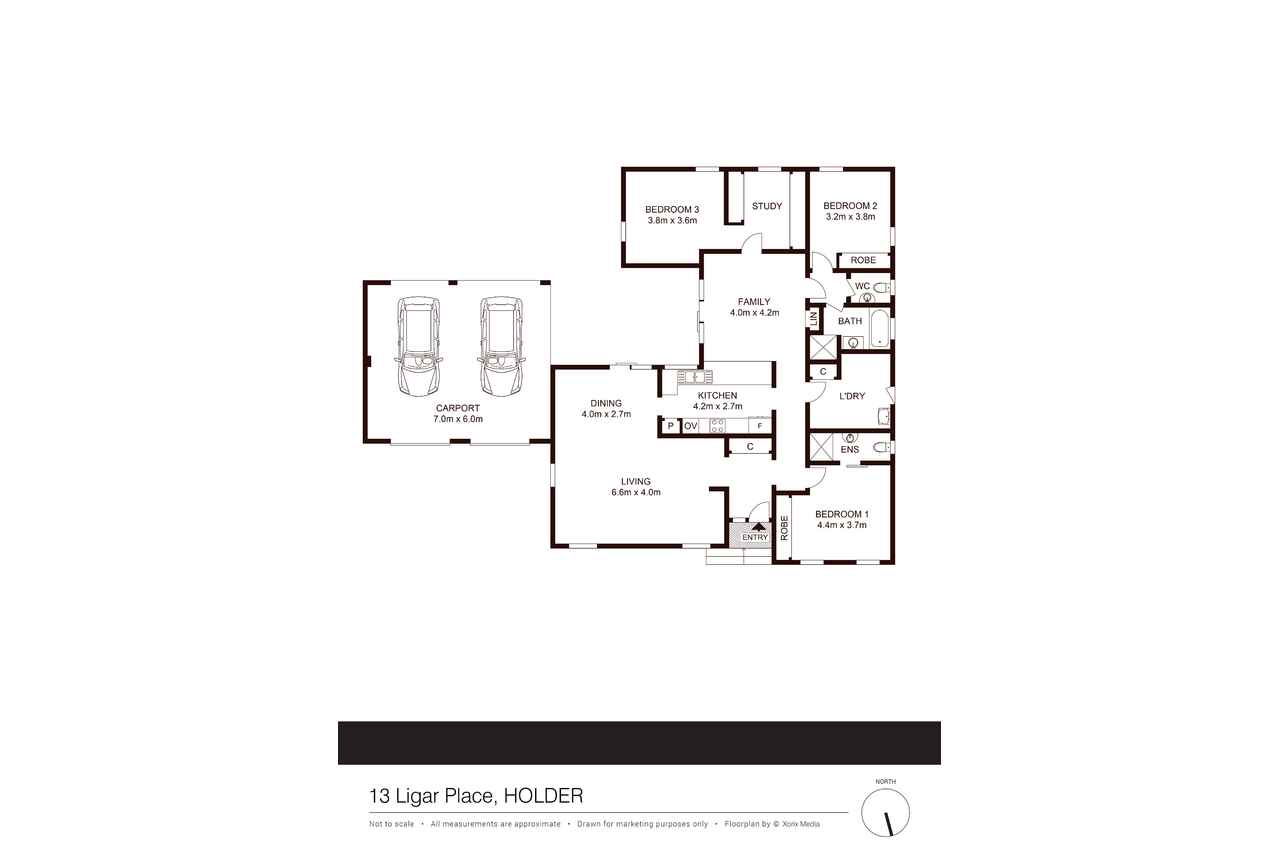Family Gem on a large 1308m2 RZ2 block
Sold
Location
13 Ligar Place
Holder ACT 2611
Details
3
2
2
EER: 1.0
House
$1,350,000
Land area: | 1309 sqm (approx) |
Building size: | 208 sqm (approx) |
Nestled amongst amazing established, landscaped gardens and positioned on a 1300m2 block, offering three bedrooms and study, two bathrooms, multiple living areas and of course the beautiful inground salt water pool, this property is truly a gem not to be missed.
This very much loved, family home, comes to the market for the first time and is an absolute credit to the owners the way the property has been developed and improved over many years.
The heart of the home is the updated kitchen, which includes stone bench tops, double oven, gas cooktop and ample cupboard space. Flowing nicely onto the family room, formal dining space and overlooking the covered deck and pool, this floorplan will lend itself nicely for everyday family living as well as entertaining on those special occasions.
The formal lounge room is a good size and flows effortlessly onto the formal dining area. The family room and dining space include updated timber sliding doors which also compliment the beautiful Tasmanian timber flooring.
The master bedroom with built in wardrobes and ensuite is positioned at the front of the home with the remaining two bedrooms and study located at the rear of the property. The main bathroom has also been updated and includes a separate toilet.
Last but not least, family and friends will spend hours enjoying the large inground, salt water pool, surrounded by landscaped and established gardens, providing privacy all year round. There is also a second segregated, fully landscaped yard at the side of the home, providing even more outdoor space to enjoy.
Other features include ducted gas heating, ducted evaporative cooling, workshop, purpose built vegie garden, oversized laundry and double enclose carport with remote doors just to name a few.
Features:
• Master bedroom with built in wardrobes
• Ensuite
• Two additional bedrooms with built in wardrobes
• Fourth additional bedroom or study with built in wardrobe
• Renovated main bathroom
• Separate toilet
• Renovated kitchen with stone bench tops
• Double ovens
• Gas cook top
• Dishwasher
• Family room
• Formal lounge and dining
• Tasmanian timber flooring
• Ducted gas heating
• Ducted evaporative cooling
• Salt water pool
• Workshop
• Double enclosed carport
EER: 1
Living: 160m2 (approx..)
Garage: 48m2 (approx..)
Land: 1308m@ (approx..)
Read MoreThis very much loved, family home, comes to the market for the first time and is an absolute credit to the owners the way the property has been developed and improved over many years.
The heart of the home is the updated kitchen, which includes stone bench tops, double oven, gas cooktop and ample cupboard space. Flowing nicely onto the family room, formal dining space and overlooking the covered deck and pool, this floorplan will lend itself nicely for everyday family living as well as entertaining on those special occasions.
The formal lounge room is a good size and flows effortlessly onto the formal dining area. The family room and dining space include updated timber sliding doors which also compliment the beautiful Tasmanian timber flooring.
The master bedroom with built in wardrobes and ensuite is positioned at the front of the home with the remaining two bedrooms and study located at the rear of the property. The main bathroom has also been updated and includes a separate toilet.
Last but not least, family and friends will spend hours enjoying the large inground, salt water pool, surrounded by landscaped and established gardens, providing privacy all year round. There is also a second segregated, fully landscaped yard at the side of the home, providing even more outdoor space to enjoy.
Other features include ducted gas heating, ducted evaporative cooling, workshop, purpose built vegie garden, oversized laundry and double enclose carport with remote doors just to name a few.
Features:
• Master bedroom with built in wardrobes
• Ensuite
• Two additional bedrooms with built in wardrobes
• Fourth additional bedroom or study with built in wardrobe
• Renovated main bathroom
• Separate toilet
• Renovated kitchen with stone bench tops
• Double ovens
• Gas cook top
• Dishwasher
• Family room
• Formal lounge and dining
• Tasmanian timber flooring
• Ducted gas heating
• Ducted evaporative cooling
• Salt water pool
• Workshop
• Double enclosed carport
EER: 1
Living: 160m2 (approx..)
Garage: 48m2 (approx..)
Land: 1308m@ (approx..)
Inspect
Contact agent
Listing agent
Nestled amongst amazing established, landscaped gardens and positioned on a 1300m2 block, offering three bedrooms and study, two bathrooms, multiple living areas and of course the beautiful inground salt water pool, this property is truly a gem not to be missed.
This very much loved, family home, comes to the market for the first time and is an absolute credit to the owners the way the property has been developed and improved over many years.
The heart of the home is the updated kitchen, which includes stone bench tops, double oven, gas cooktop and ample cupboard space. Flowing nicely onto the family room, formal dining space and overlooking the covered deck and pool, this floorplan will lend itself nicely for everyday family living as well as entertaining on those special occasions.
The formal lounge room is a good size and flows effortlessly onto the formal dining area. The family room and dining space include updated timber sliding doors which also compliment the beautiful Tasmanian timber flooring.
The master bedroom with built in wardrobes and ensuite is positioned at the front of the home with the remaining two bedrooms and study located at the rear of the property. The main bathroom has also been updated and includes a separate toilet.
Last but not least, family and friends will spend hours enjoying the large inground, salt water pool, surrounded by landscaped and established gardens, providing privacy all year round. There is also a second segregated, fully landscaped yard at the side of the home, providing even more outdoor space to enjoy.
Other features include ducted gas heating, ducted evaporative cooling, workshop, purpose built vegie garden, oversized laundry and double enclose carport with remote doors just to name a few.
Features:
• Master bedroom with built in wardrobes
• Ensuite
• Two additional bedrooms with built in wardrobes
• Fourth additional bedroom or study with built in wardrobe
• Renovated main bathroom
• Separate toilet
• Renovated kitchen with stone bench tops
• Double ovens
• Gas cook top
• Dishwasher
• Family room
• Formal lounge and dining
• Tasmanian timber flooring
• Ducted gas heating
• Ducted evaporative cooling
• Salt water pool
• Workshop
• Double enclosed carport
EER: 1
Living: 160m2 (approx..)
Garage: 48m2 (approx..)
Land: 1308m@ (approx..)
Read MoreThis very much loved, family home, comes to the market for the first time and is an absolute credit to the owners the way the property has been developed and improved over many years.
The heart of the home is the updated kitchen, which includes stone bench tops, double oven, gas cooktop and ample cupboard space. Flowing nicely onto the family room, formal dining space and overlooking the covered deck and pool, this floorplan will lend itself nicely for everyday family living as well as entertaining on those special occasions.
The formal lounge room is a good size and flows effortlessly onto the formal dining area. The family room and dining space include updated timber sliding doors which also compliment the beautiful Tasmanian timber flooring.
The master bedroom with built in wardrobes and ensuite is positioned at the front of the home with the remaining two bedrooms and study located at the rear of the property. The main bathroom has also been updated and includes a separate toilet.
Last but not least, family and friends will spend hours enjoying the large inground, salt water pool, surrounded by landscaped and established gardens, providing privacy all year round. There is also a second segregated, fully landscaped yard at the side of the home, providing even more outdoor space to enjoy.
Other features include ducted gas heating, ducted evaporative cooling, workshop, purpose built vegie garden, oversized laundry and double enclose carport with remote doors just to name a few.
Features:
• Master bedroom with built in wardrobes
• Ensuite
• Two additional bedrooms with built in wardrobes
• Fourth additional bedroom or study with built in wardrobe
• Renovated main bathroom
• Separate toilet
• Renovated kitchen with stone bench tops
• Double ovens
• Gas cook top
• Dishwasher
• Family room
• Formal lounge and dining
• Tasmanian timber flooring
• Ducted gas heating
• Ducted evaporative cooling
• Salt water pool
• Workshop
• Double enclosed carport
EER: 1
Living: 160m2 (approx..)
Garage: 48m2 (approx..)
Land: 1308m@ (approx..)
Location
13 Ligar Place
Holder ACT 2611
Details
3
2
2
EER: 1.0
House
$1,350,000
Land area: | 1309 sqm (approx) |
Building size: | 208 sqm (approx) |
Nestled amongst amazing established, landscaped gardens and positioned on a 1300m2 block, offering three bedrooms and study, two bathrooms, multiple living areas and of course the beautiful inground salt water pool, this property is truly a gem not to be missed.
This very much loved, family home, comes to the market for the first time and is an absolute credit to the owners the way the property has been developed and improved over many years.
The heart of the home is the updated kitchen, which includes stone bench tops, double oven, gas cooktop and ample cupboard space. Flowing nicely onto the family room, formal dining space and overlooking the covered deck and pool, this floorplan will lend itself nicely for everyday family living as well as entertaining on those special occasions.
The formal lounge room is a good size and flows effortlessly onto the formal dining area. The family room and dining space include updated timber sliding doors which also compliment the beautiful Tasmanian timber flooring.
The master bedroom with built in wardrobes and ensuite is positioned at the front of the home with the remaining two bedrooms and study located at the rear of the property. The main bathroom has also been updated and includes a separate toilet.
Last but not least, family and friends will spend hours enjoying the large inground, salt water pool, surrounded by landscaped and established gardens, providing privacy all year round. There is also a second segregated, fully landscaped yard at the side of the home, providing even more outdoor space to enjoy.
Other features include ducted gas heating, ducted evaporative cooling, workshop, purpose built vegie garden, oversized laundry and double enclose carport with remote doors just to name a few.
Features:
• Master bedroom with built in wardrobes
• Ensuite
• Two additional bedrooms with built in wardrobes
• Fourth additional bedroom or study with built in wardrobe
• Renovated main bathroom
• Separate toilet
• Renovated kitchen with stone bench tops
• Double ovens
• Gas cook top
• Dishwasher
• Family room
• Formal lounge and dining
• Tasmanian timber flooring
• Ducted gas heating
• Ducted evaporative cooling
• Salt water pool
• Workshop
• Double enclosed carport
EER: 1
Living: 160m2 (approx..)
Garage: 48m2 (approx..)
Land: 1308m@ (approx..)
Read MoreThis very much loved, family home, comes to the market for the first time and is an absolute credit to the owners the way the property has been developed and improved over many years.
The heart of the home is the updated kitchen, which includes stone bench tops, double oven, gas cooktop and ample cupboard space. Flowing nicely onto the family room, formal dining space and overlooking the covered deck and pool, this floorplan will lend itself nicely for everyday family living as well as entertaining on those special occasions.
The formal lounge room is a good size and flows effortlessly onto the formal dining area. The family room and dining space include updated timber sliding doors which also compliment the beautiful Tasmanian timber flooring.
The master bedroom with built in wardrobes and ensuite is positioned at the front of the home with the remaining two bedrooms and study located at the rear of the property. The main bathroom has also been updated and includes a separate toilet.
Last but not least, family and friends will spend hours enjoying the large inground, salt water pool, surrounded by landscaped and established gardens, providing privacy all year round. There is also a second segregated, fully landscaped yard at the side of the home, providing even more outdoor space to enjoy.
Other features include ducted gas heating, ducted evaporative cooling, workshop, purpose built vegie garden, oversized laundry and double enclose carport with remote doors just to name a few.
Features:
• Master bedroom with built in wardrobes
• Ensuite
• Two additional bedrooms with built in wardrobes
• Fourth additional bedroom or study with built in wardrobe
• Renovated main bathroom
• Separate toilet
• Renovated kitchen with stone bench tops
• Double ovens
• Gas cook top
• Dishwasher
• Family room
• Formal lounge and dining
• Tasmanian timber flooring
• Ducted gas heating
• Ducted evaporative cooling
• Salt water pool
• Workshop
• Double enclosed carport
EER: 1
Living: 160m2 (approx..)
Garage: 48m2 (approx..)
Land: 1308m@ (approx..)
Inspect
Contact agent


