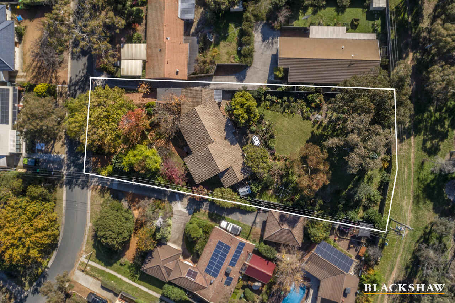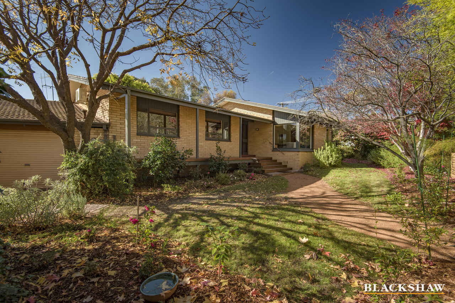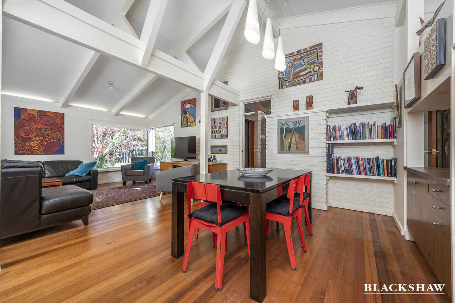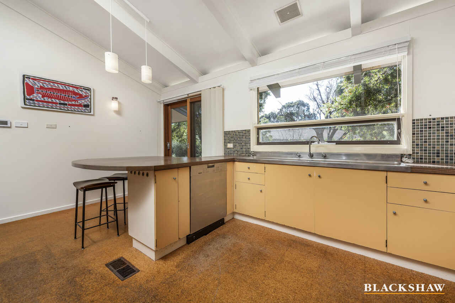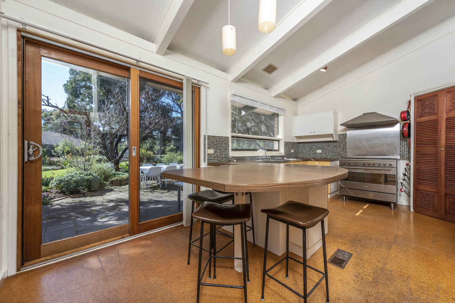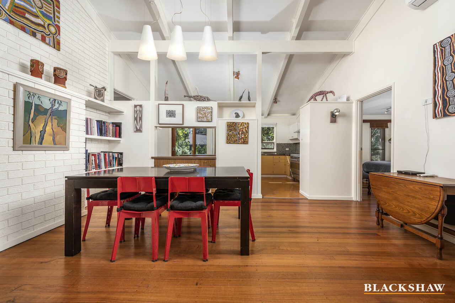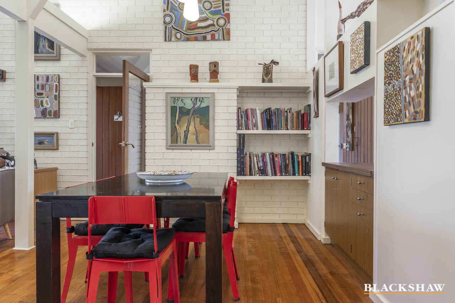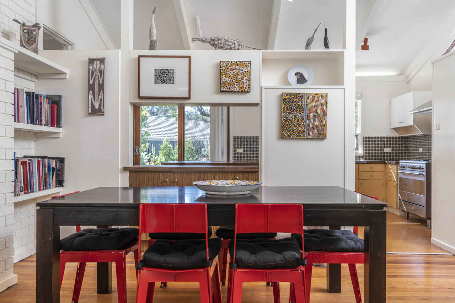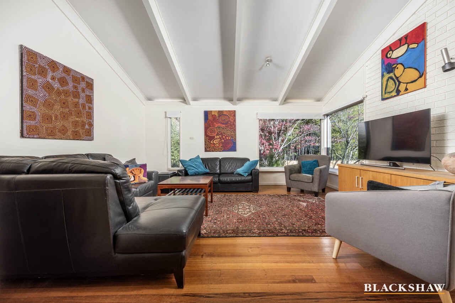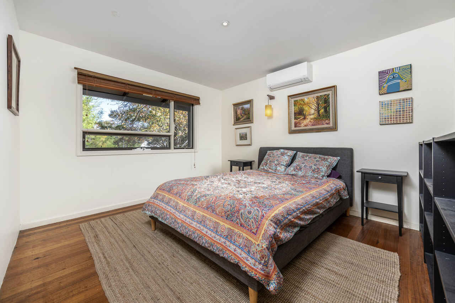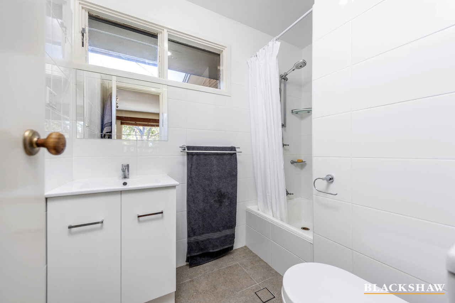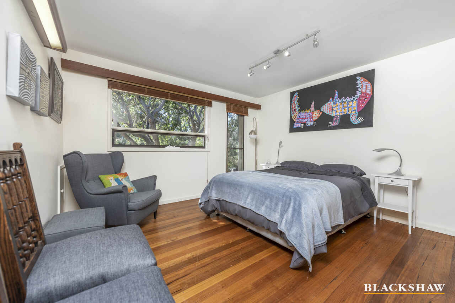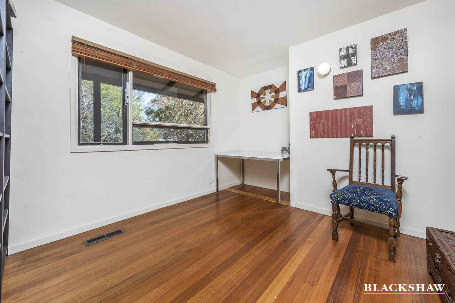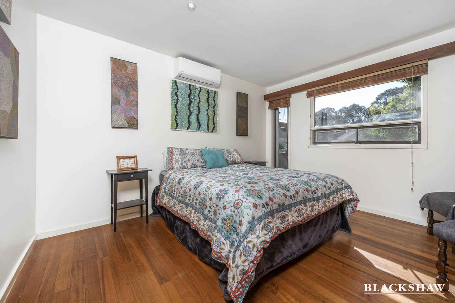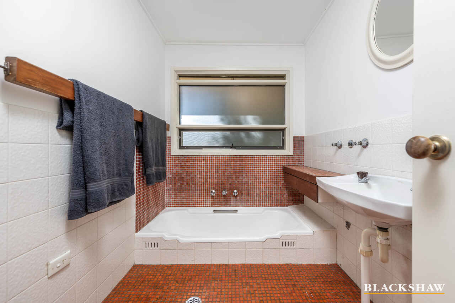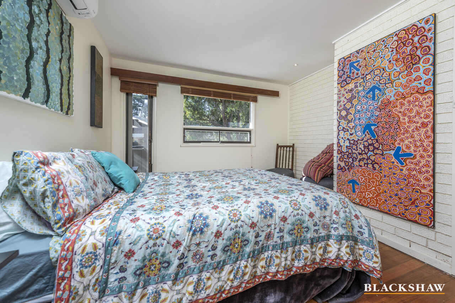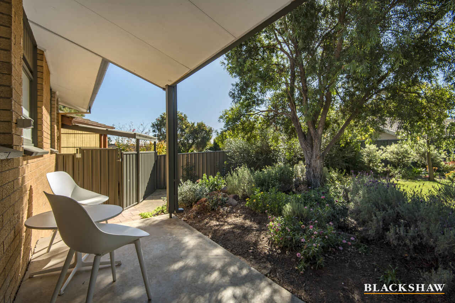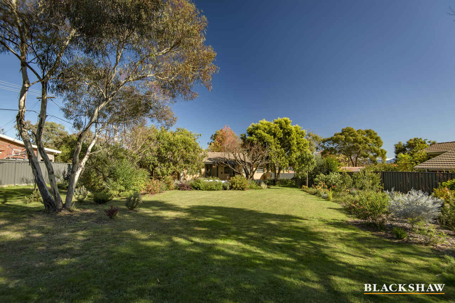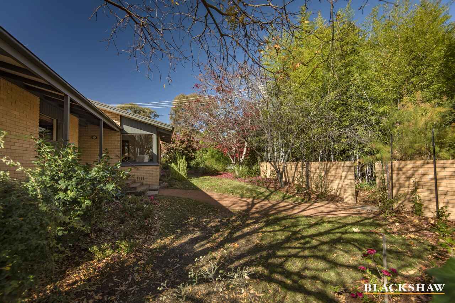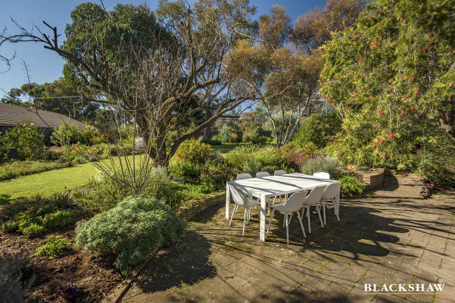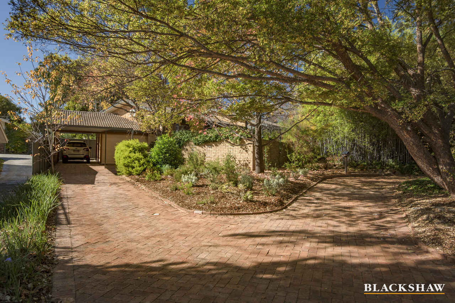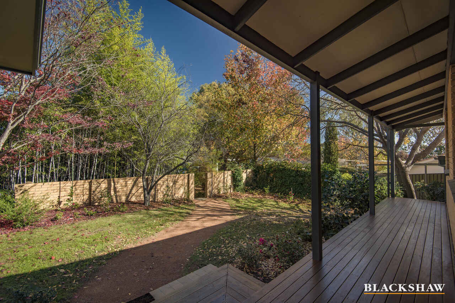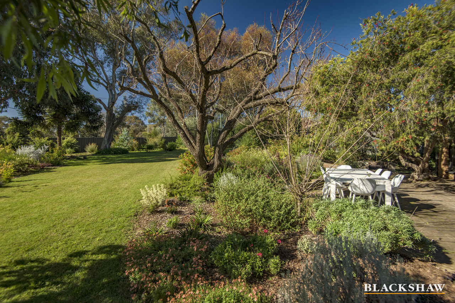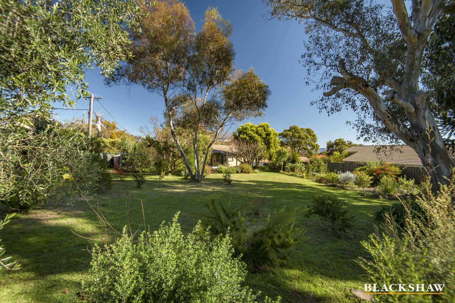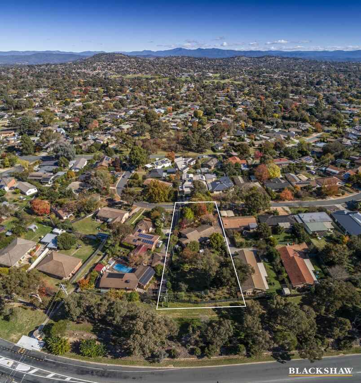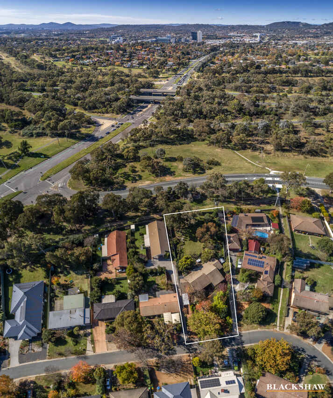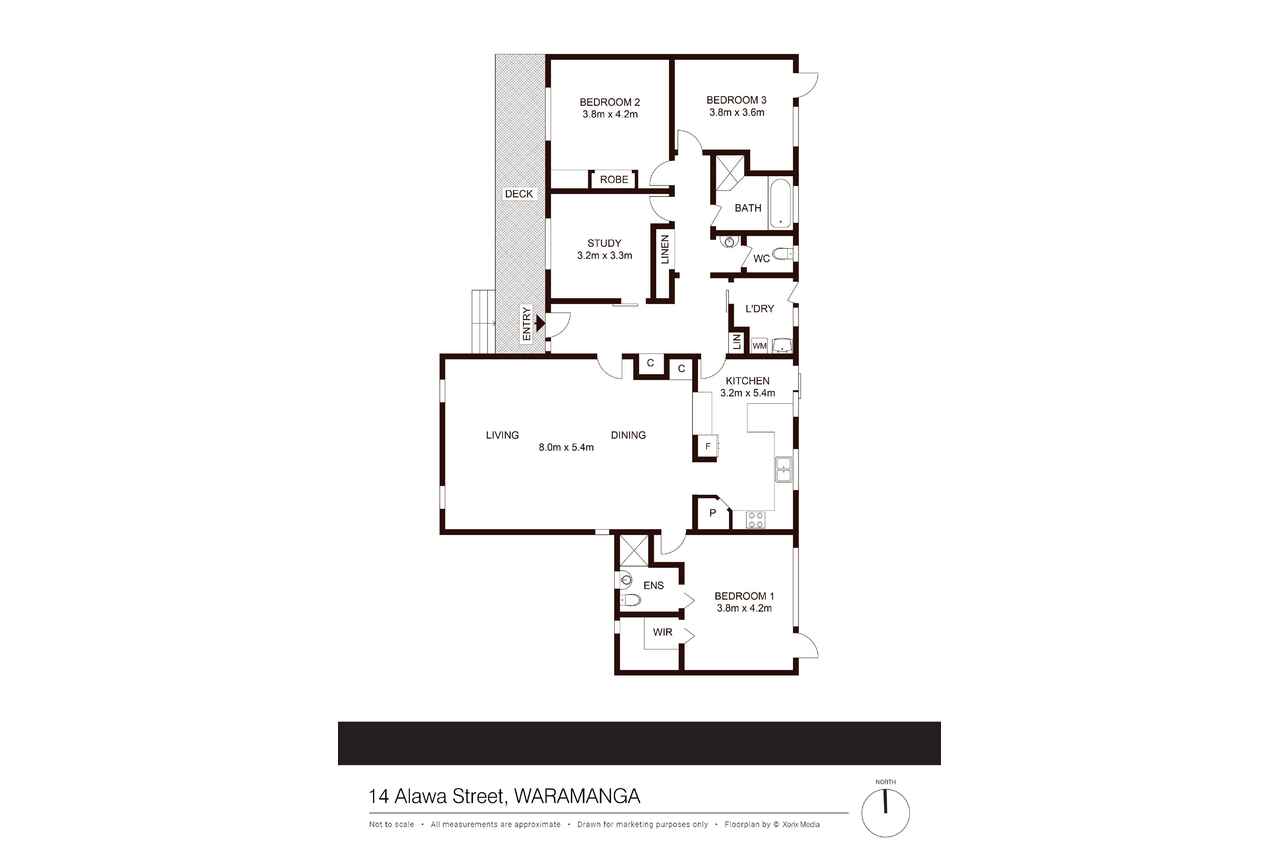Your Own Piece of Paradise!
Sold
Location
14 Alawa Street
Waramanga ACT 2611
Details
4
2
2
EER: 1.0
House
$1,300,000
Land area: | 1657 sqm (approx) |
Building size: | 161 sqm (approx) |
Upon entering this home, "wow" is the first thing that comes to mind.......
Character and charm flow aplenty throughout. From the raked ceilings, retro kitchen, the sunken bathtub to the beautiful established grounds, this is an opportunity not to be overlooked.
The layout of this home offers functionality and form. The living area sits to the front of the house with gorgeous corner windows, open flow to the dining area and a retro style hutch to the kitchen.
A 6 burner stainless steel Smeg stove makes cooking a breeze, and the large bench space provides ample room to spread out in the kitchen. This is a very functional space and overlooks the paved outdoor terrace to the very well established, sprawling rear yard beyond.
The main bedroom is located off the living area and is a large room with walk in robe, renovated ensuite and views to the backyard. The other bedrooms are situated at the opposite end of the house, are all a great size with two of them also having built in wardrobes.
A sunken bath is the key focus in the main bathroom with a timber bench and independent shower recess.
Tasmanian Oak flooring throughout adds to the charm creating a lovely feel to this family home.
The large block provides enormous potential, from adding another dwelling as the surrounding neighbours have done or to extend, add a pool or tennis court, the options are just endless.
Located within walking distance to great schools and local shopping options and only a short drive the the Woden town centre, this property is sure to tick the boxes for buyers in the market looking for something unique.
Features:
• 1657m2 of land
• Established native gardens
• Main bedroom with walk-in wardrobe
• Renovated ensuite
• Three additional bedrooms, two with built in wardrobes
• Large open plan living off kitchen
• Gas cooking
• Tasmanian Oak flooring
• Separate bathroom & Toilet
EER: 1.0
Living: 161m2 (approx.)
Garage: 34m2 (approx.)
Land: 1657m2 (approx.)
Read MoreCharacter and charm flow aplenty throughout. From the raked ceilings, retro kitchen, the sunken bathtub to the beautiful established grounds, this is an opportunity not to be overlooked.
The layout of this home offers functionality and form. The living area sits to the front of the house with gorgeous corner windows, open flow to the dining area and a retro style hutch to the kitchen.
A 6 burner stainless steel Smeg stove makes cooking a breeze, and the large bench space provides ample room to spread out in the kitchen. This is a very functional space and overlooks the paved outdoor terrace to the very well established, sprawling rear yard beyond.
The main bedroom is located off the living area and is a large room with walk in robe, renovated ensuite and views to the backyard. The other bedrooms are situated at the opposite end of the house, are all a great size with two of them also having built in wardrobes.
A sunken bath is the key focus in the main bathroom with a timber bench and independent shower recess.
Tasmanian Oak flooring throughout adds to the charm creating a lovely feel to this family home.
The large block provides enormous potential, from adding another dwelling as the surrounding neighbours have done or to extend, add a pool or tennis court, the options are just endless.
Located within walking distance to great schools and local shopping options and only a short drive the the Woden town centre, this property is sure to tick the boxes for buyers in the market looking for something unique.
Features:
• 1657m2 of land
• Established native gardens
• Main bedroom with walk-in wardrobe
• Renovated ensuite
• Three additional bedrooms, two with built in wardrobes
• Large open plan living off kitchen
• Gas cooking
• Tasmanian Oak flooring
• Separate bathroom & Toilet
EER: 1.0
Living: 161m2 (approx.)
Garage: 34m2 (approx.)
Land: 1657m2 (approx.)
Inspect
Contact agent
Listing agent
Upon entering this home, "wow" is the first thing that comes to mind.......
Character and charm flow aplenty throughout. From the raked ceilings, retro kitchen, the sunken bathtub to the beautiful established grounds, this is an opportunity not to be overlooked.
The layout of this home offers functionality and form. The living area sits to the front of the house with gorgeous corner windows, open flow to the dining area and a retro style hutch to the kitchen.
A 6 burner stainless steel Smeg stove makes cooking a breeze, and the large bench space provides ample room to spread out in the kitchen. This is a very functional space and overlooks the paved outdoor terrace to the very well established, sprawling rear yard beyond.
The main bedroom is located off the living area and is a large room with walk in robe, renovated ensuite and views to the backyard. The other bedrooms are situated at the opposite end of the house, are all a great size with two of them also having built in wardrobes.
A sunken bath is the key focus in the main bathroom with a timber bench and independent shower recess.
Tasmanian Oak flooring throughout adds to the charm creating a lovely feel to this family home.
The large block provides enormous potential, from adding another dwelling as the surrounding neighbours have done or to extend, add a pool or tennis court, the options are just endless.
Located within walking distance to great schools and local shopping options and only a short drive the the Woden town centre, this property is sure to tick the boxes for buyers in the market looking for something unique.
Features:
• 1657m2 of land
• Established native gardens
• Main bedroom with walk-in wardrobe
• Renovated ensuite
• Three additional bedrooms, two with built in wardrobes
• Large open plan living off kitchen
• Gas cooking
• Tasmanian Oak flooring
• Separate bathroom & Toilet
EER: 1.0
Living: 161m2 (approx.)
Garage: 34m2 (approx.)
Land: 1657m2 (approx.)
Read MoreCharacter and charm flow aplenty throughout. From the raked ceilings, retro kitchen, the sunken bathtub to the beautiful established grounds, this is an opportunity not to be overlooked.
The layout of this home offers functionality and form. The living area sits to the front of the house with gorgeous corner windows, open flow to the dining area and a retro style hutch to the kitchen.
A 6 burner stainless steel Smeg stove makes cooking a breeze, and the large bench space provides ample room to spread out in the kitchen. This is a very functional space and overlooks the paved outdoor terrace to the very well established, sprawling rear yard beyond.
The main bedroom is located off the living area and is a large room with walk in robe, renovated ensuite and views to the backyard. The other bedrooms are situated at the opposite end of the house, are all a great size with two of them also having built in wardrobes.
A sunken bath is the key focus in the main bathroom with a timber bench and independent shower recess.
Tasmanian Oak flooring throughout adds to the charm creating a lovely feel to this family home.
The large block provides enormous potential, from adding another dwelling as the surrounding neighbours have done or to extend, add a pool or tennis court, the options are just endless.
Located within walking distance to great schools and local shopping options and only a short drive the the Woden town centre, this property is sure to tick the boxes for buyers in the market looking for something unique.
Features:
• 1657m2 of land
• Established native gardens
• Main bedroom with walk-in wardrobe
• Renovated ensuite
• Three additional bedrooms, two with built in wardrobes
• Large open plan living off kitchen
• Gas cooking
• Tasmanian Oak flooring
• Separate bathroom & Toilet
EER: 1.0
Living: 161m2 (approx.)
Garage: 34m2 (approx.)
Land: 1657m2 (approx.)
Location
14 Alawa Street
Waramanga ACT 2611
Details
4
2
2
EER: 1.0
House
$1,300,000
Land area: | 1657 sqm (approx) |
Building size: | 161 sqm (approx) |
Upon entering this home, "wow" is the first thing that comes to mind.......
Character and charm flow aplenty throughout. From the raked ceilings, retro kitchen, the sunken bathtub to the beautiful established grounds, this is an opportunity not to be overlooked.
The layout of this home offers functionality and form. The living area sits to the front of the house with gorgeous corner windows, open flow to the dining area and a retro style hutch to the kitchen.
A 6 burner stainless steel Smeg stove makes cooking a breeze, and the large bench space provides ample room to spread out in the kitchen. This is a very functional space and overlooks the paved outdoor terrace to the very well established, sprawling rear yard beyond.
The main bedroom is located off the living area and is a large room with walk in robe, renovated ensuite and views to the backyard. The other bedrooms are situated at the opposite end of the house, are all a great size with two of them also having built in wardrobes.
A sunken bath is the key focus in the main bathroom with a timber bench and independent shower recess.
Tasmanian Oak flooring throughout adds to the charm creating a lovely feel to this family home.
The large block provides enormous potential, from adding another dwelling as the surrounding neighbours have done or to extend, add a pool or tennis court, the options are just endless.
Located within walking distance to great schools and local shopping options and only a short drive the the Woden town centre, this property is sure to tick the boxes for buyers in the market looking for something unique.
Features:
• 1657m2 of land
• Established native gardens
• Main bedroom with walk-in wardrobe
• Renovated ensuite
• Three additional bedrooms, two with built in wardrobes
• Large open plan living off kitchen
• Gas cooking
• Tasmanian Oak flooring
• Separate bathroom & Toilet
EER: 1.0
Living: 161m2 (approx.)
Garage: 34m2 (approx.)
Land: 1657m2 (approx.)
Read MoreCharacter and charm flow aplenty throughout. From the raked ceilings, retro kitchen, the sunken bathtub to the beautiful established grounds, this is an opportunity not to be overlooked.
The layout of this home offers functionality and form. The living area sits to the front of the house with gorgeous corner windows, open flow to the dining area and a retro style hutch to the kitchen.
A 6 burner stainless steel Smeg stove makes cooking a breeze, and the large bench space provides ample room to spread out in the kitchen. This is a very functional space and overlooks the paved outdoor terrace to the very well established, sprawling rear yard beyond.
The main bedroom is located off the living area and is a large room with walk in robe, renovated ensuite and views to the backyard. The other bedrooms are situated at the opposite end of the house, are all a great size with two of them also having built in wardrobes.
A sunken bath is the key focus in the main bathroom with a timber bench and independent shower recess.
Tasmanian Oak flooring throughout adds to the charm creating a lovely feel to this family home.
The large block provides enormous potential, from adding another dwelling as the surrounding neighbours have done or to extend, add a pool or tennis court, the options are just endless.
Located within walking distance to great schools and local shopping options and only a short drive the the Woden town centre, this property is sure to tick the boxes for buyers in the market looking for something unique.
Features:
• 1657m2 of land
• Established native gardens
• Main bedroom with walk-in wardrobe
• Renovated ensuite
• Three additional bedrooms, two with built in wardrobes
• Large open plan living off kitchen
• Gas cooking
• Tasmanian Oak flooring
• Separate bathroom & Toilet
EER: 1.0
Living: 161m2 (approx.)
Garage: 34m2 (approx.)
Land: 1657m2 (approx.)
Inspect
Contact agent


