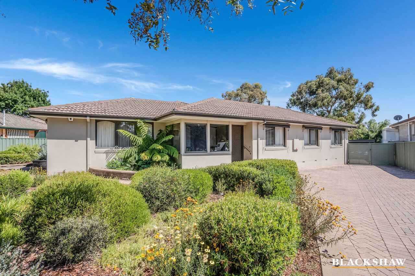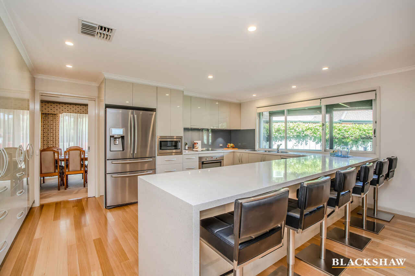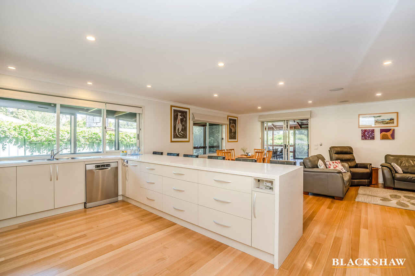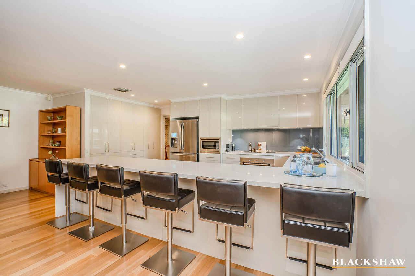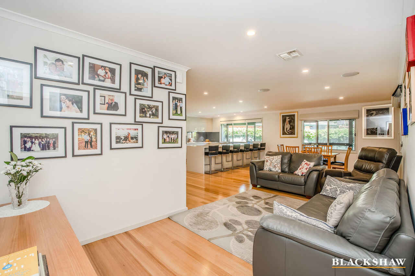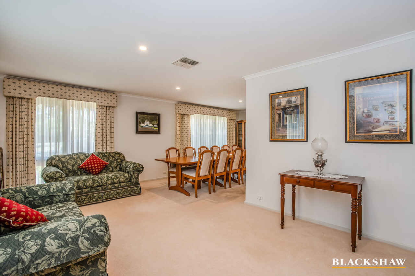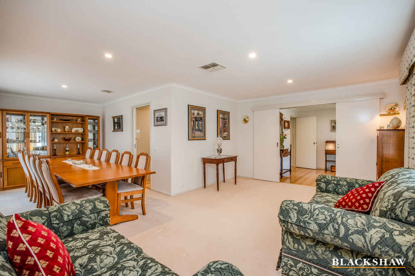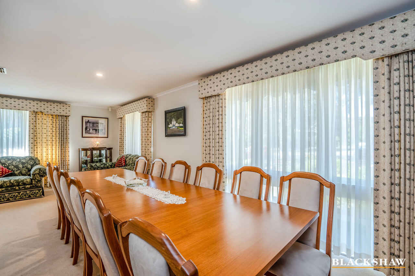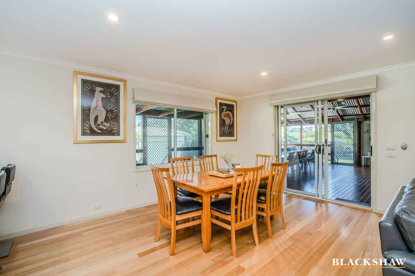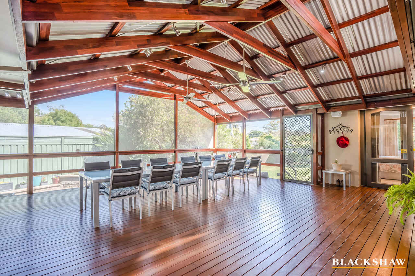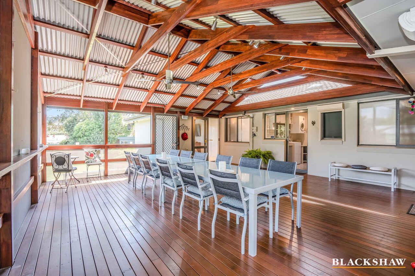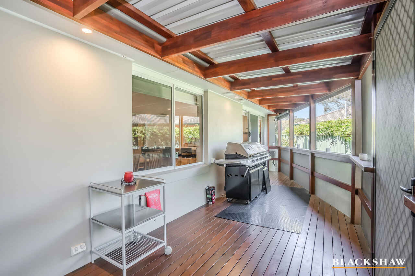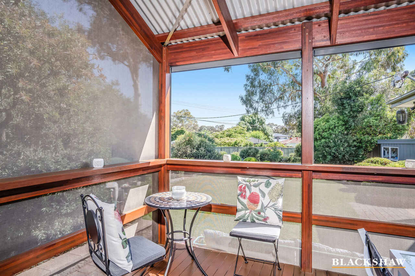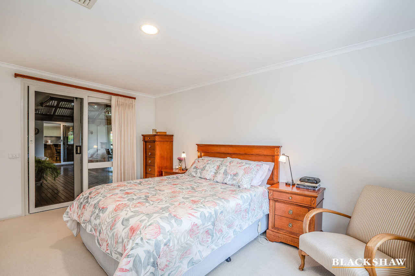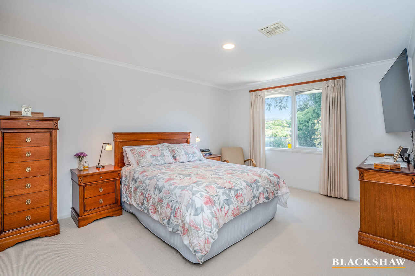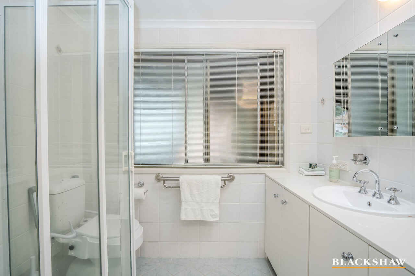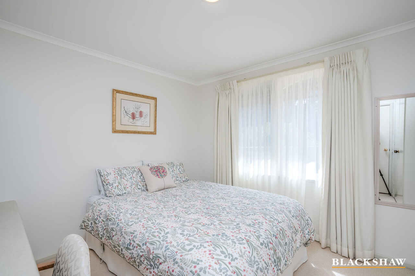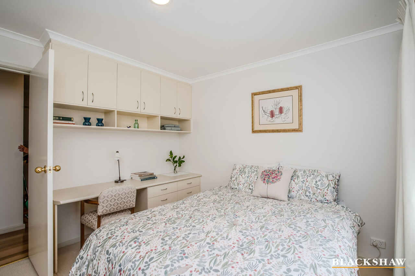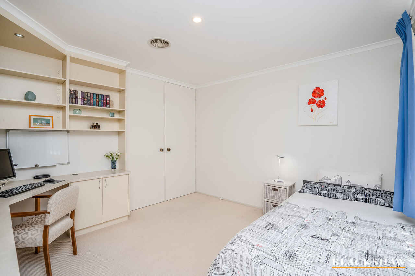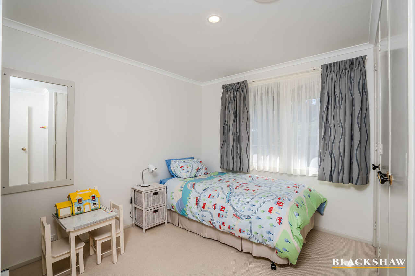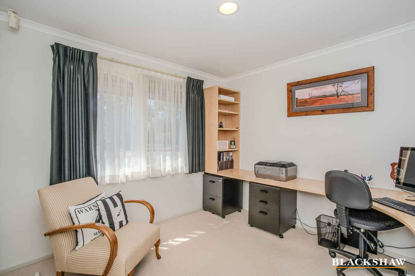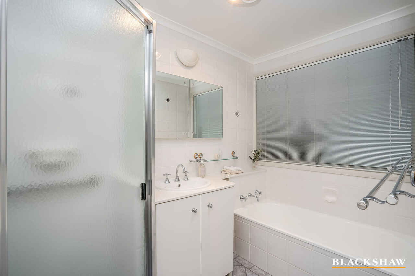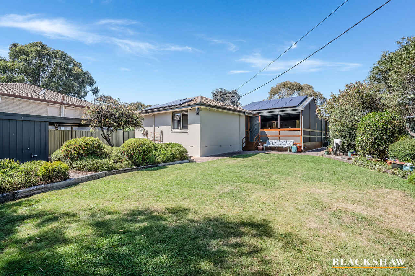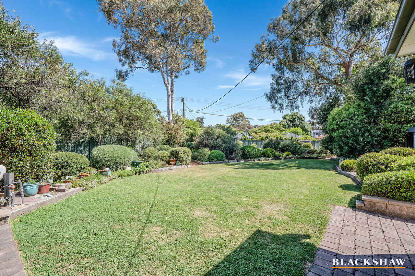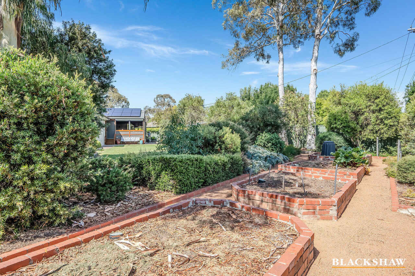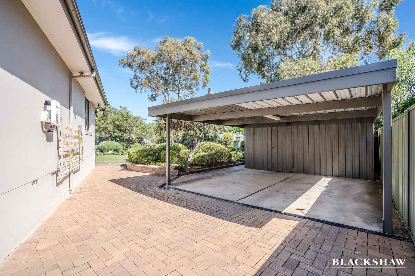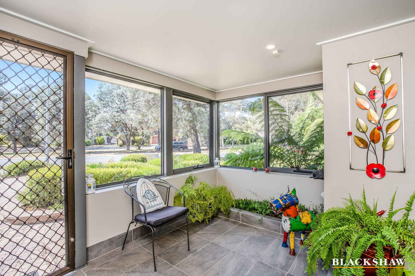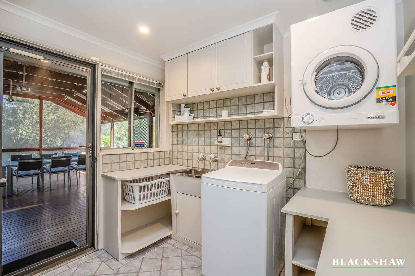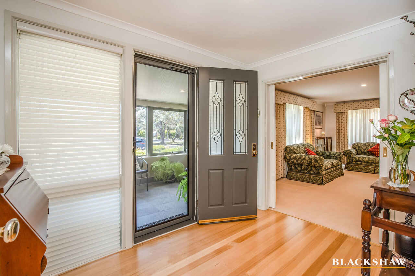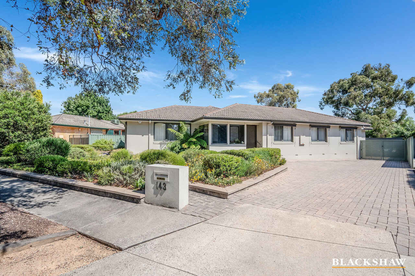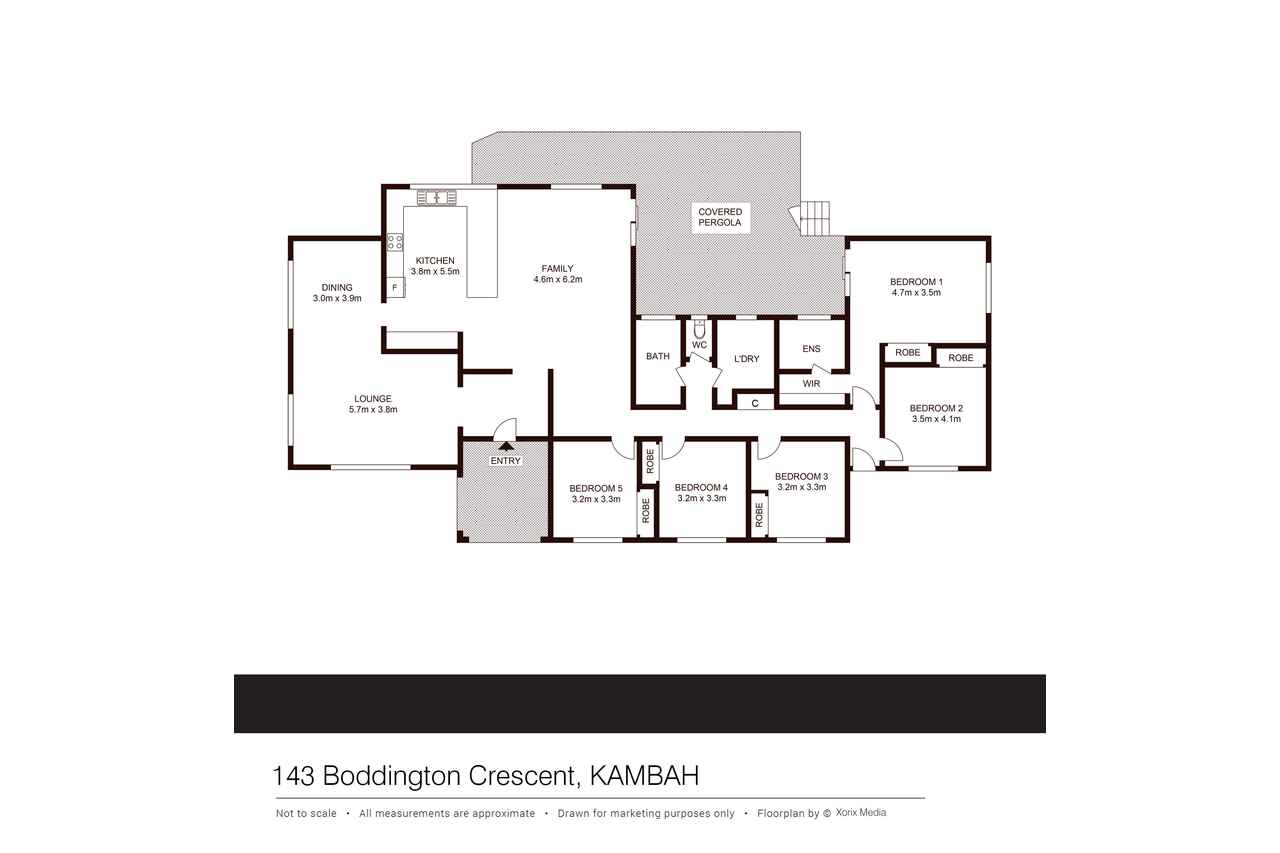Much loved, spacious family home
Sold
Location
143 Boddington Crescent
Kambah ACT 2902
Details
5
2
2
EER: 2.0
House
Auction Saturday, 11 Feb 01:30 PM On Site
Land area: | 1291 sqm (approx) |
Building size: | 221 sqm (approx) |
Offered for sale for the very first time, this very much loved, spacious family home has an abundance of history and memories attached to it over the past 48 years and will be sorely missed.
However, the time has come to pass the baton to the next family to enjoy and continue its legacy.
This meticulously maintained, family home has multiple living areas including a large formal lounge and dining room, an impressive open-plan modern kitchen, five bedrooms, an expansive undercover timber deck, and a beautiful native garden including vegetable patches and a generous workshop.
Designed specifically for that budding home cook and baker, complete with soft close cabinetry, plenty of cupboard space, 40mm stone waterfall benchtops, electric cooking, and a plumbed fridge, the kitchen is truly the heart of this amazing home and will be the focal point for the next lucky family to enjoy for years to come.
The large open-plan kitchen flows effortlessly onto a large meals area and family space and is easily accessed by the more formal dining and lounge room. The exceptionally large outdoor, covered entertaining deck ensures seamless access from the kitchen and family space.
All five bedrooms include built-in wardrobes while some also have built-in study desks. The main bedroom includes both built-in wardrobes, and a walk-in wardrobe through to the ensuite.
The main bathroom is generous in size and includes a separate shower and bath with vanity while the toilet is separately located.
The outdoor entertaining area has an immense, fully enclosed timber deck, complete with ceiling fans, lighting, and professionally installed custom-made zip screens. The BBQ area is plumbed to the mains gas and includes a servery window through to the kitchen.
The large, immaculately presented, and the well-maintained rear garden is fully established with thoughtfully chosen native plants providing a great haven for birdlife and a lovely spot to play or relax. Vegetable gardens are ready for planting and the irrigation makes maintaining the yard a breeze.
Other inclusions include a 4.6kW solar with 16 panels, zoned ducted heating and cooling throughout, and Ash timber flooring to name just a few.
This is a rare opportunity to accommodate a large family in a single-level 5-bedroom home in an ultra-convenient location. It’s time for a new owner of this supremely functional and meticulously maintained home to enjoy entertaining a crowd, as well as make the most of the sense of space and calm the indoor and outdoor features bring to their family.
Features:
• Large master bedroom with built in plus a walk-in wardrobe
• Ensuite
• Four additional bedrooms all with built in wardrobes
• Formal lounge and dining
• Large open plan family room
• Expansive kitchen with 40mm waterfall stone benchtops
• Soft close cabinetry
• Electric cooking
• Irrigated large established native garden
• Powered work shed
• Double Carport behind gates
• Ample off-street parking
• Covered timber deck with screens, fans, and lighting
• Plumbed gas BBQ area with service window to the kitchen
• Victorian ash solid timber floorboards
• Zoned ducted electric ducted reverse cycle heating and cooling
• 4.62kW solar with 16 solar panels
• Rinnai gas instant hot water
• Security linked to ADT
• Established native garden with vegetable patches & views to Mt Taylor
• Samsung French door fridge 801 litres
• Cordon Bleu BBQ
• ‘Billy’ (IKEA) bookshelves in bedroom 3
• Entertainment unit in family room
• Yamaha Amplifier connected to 7 speakers
• Close to public transport and local shops and schools
EER: 2.0
Living: 221m2 (approx..)
(Covered deck is not included in the living m2)
Land: 1291m2 (approx..)
Read MoreHowever, the time has come to pass the baton to the next family to enjoy and continue its legacy.
This meticulously maintained, family home has multiple living areas including a large formal lounge and dining room, an impressive open-plan modern kitchen, five bedrooms, an expansive undercover timber deck, and a beautiful native garden including vegetable patches and a generous workshop.
Designed specifically for that budding home cook and baker, complete with soft close cabinetry, plenty of cupboard space, 40mm stone waterfall benchtops, electric cooking, and a plumbed fridge, the kitchen is truly the heart of this amazing home and will be the focal point for the next lucky family to enjoy for years to come.
The large open-plan kitchen flows effortlessly onto a large meals area and family space and is easily accessed by the more formal dining and lounge room. The exceptionally large outdoor, covered entertaining deck ensures seamless access from the kitchen and family space.
All five bedrooms include built-in wardrobes while some also have built-in study desks. The main bedroom includes both built-in wardrobes, and a walk-in wardrobe through to the ensuite.
The main bathroom is generous in size and includes a separate shower and bath with vanity while the toilet is separately located.
The outdoor entertaining area has an immense, fully enclosed timber deck, complete with ceiling fans, lighting, and professionally installed custom-made zip screens. The BBQ area is plumbed to the mains gas and includes a servery window through to the kitchen.
The large, immaculately presented, and the well-maintained rear garden is fully established with thoughtfully chosen native plants providing a great haven for birdlife and a lovely spot to play or relax. Vegetable gardens are ready for planting and the irrigation makes maintaining the yard a breeze.
Other inclusions include a 4.6kW solar with 16 panels, zoned ducted heating and cooling throughout, and Ash timber flooring to name just a few.
This is a rare opportunity to accommodate a large family in a single-level 5-bedroom home in an ultra-convenient location. It’s time for a new owner of this supremely functional and meticulously maintained home to enjoy entertaining a crowd, as well as make the most of the sense of space and calm the indoor and outdoor features bring to their family.
Features:
• Large master bedroom with built in plus a walk-in wardrobe
• Ensuite
• Four additional bedrooms all with built in wardrobes
• Formal lounge and dining
• Large open plan family room
• Expansive kitchen with 40mm waterfall stone benchtops
• Soft close cabinetry
• Electric cooking
• Irrigated large established native garden
• Powered work shed
• Double Carport behind gates
• Ample off-street parking
• Covered timber deck with screens, fans, and lighting
• Plumbed gas BBQ area with service window to the kitchen
• Victorian ash solid timber floorboards
• Zoned ducted electric ducted reverse cycle heating and cooling
• 4.62kW solar with 16 solar panels
• Rinnai gas instant hot water
• Security linked to ADT
• Established native garden with vegetable patches & views to Mt Taylor
• Samsung French door fridge 801 litres
• Cordon Bleu BBQ
• ‘Billy’ (IKEA) bookshelves in bedroom 3
• Entertainment unit in family room
• Yamaha Amplifier connected to 7 speakers
• Close to public transport and local shops and schools
EER: 2.0
Living: 221m2 (approx..)
(Covered deck is not included in the living m2)
Land: 1291m2 (approx..)
Inspect
Contact agent
Listing agent
Offered for sale for the very first time, this very much loved, spacious family home has an abundance of history and memories attached to it over the past 48 years and will be sorely missed.
However, the time has come to pass the baton to the next family to enjoy and continue its legacy.
This meticulously maintained, family home has multiple living areas including a large formal lounge and dining room, an impressive open-plan modern kitchen, five bedrooms, an expansive undercover timber deck, and a beautiful native garden including vegetable patches and a generous workshop.
Designed specifically for that budding home cook and baker, complete with soft close cabinetry, plenty of cupboard space, 40mm stone waterfall benchtops, electric cooking, and a plumbed fridge, the kitchen is truly the heart of this amazing home and will be the focal point for the next lucky family to enjoy for years to come.
The large open-plan kitchen flows effortlessly onto a large meals area and family space and is easily accessed by the more formal dining and lounge room. The exceptionally large outdoor, covered entertaining deck ensures seamless access from the kitchen and family space.
All five bedrooms include built-in wardrobes while some also have built-in study desks. The main bedroom includes both built-in wardrobes, and a walk-in wardrobe through to the ensuite.
The main bathroom is generous in size and includes a separate shower and bath with vanity while the toilet is separately located.
The outdoor entertaining area has an immense, fully enclosed timber deck, complete with ceiling fans, lighting, and professionally installed custom-made zip screens. The BBQ area is plumbed to the mains gas and includes a servery window through to the kitchen.
The large, immaculately presented, and the well-maintained rear garden is fully established with thoughtfully chosen native plants providing a great haven for birdlife and a lovely spot to play or relax. Vegetable gardens are ready for planting and the irrigation makes maintaining the yard a breeze.
Other inclusions include a 4.6kW solar with 16 panels, zoned ducted heating and cooling throughout, and Ash timber flooring to name just a few.
This is a rare opportunity to accommodate a large family in a single-level 5-bedroom home in an ultra-convenient location. It’s time for a new owner of this supremely functional and meticulously maintained home to enjoy entertaining a crowd, as well as make the most of the sense of space and calm the indoor and outdoor features bring to their family.
Features:
• Large master bedroom with built in plus a walk-in wardrobe
• Ensuite
• Four additional bedrooms all with built in wardrobes
• Formal lounge and dining
• Large open plan family room
• Expansive kitchen with 40mm waterfall stone benchtops
• Soft close cabinetry
• Electric cooking
• Irrigated large established native garden
• Powered work shed
• Double Carport behind gates
• Ample off-street parking
• Covered timber deck with screens, fans, and lighting
• Plumbed gas BBQ area with service window to the kitchen
• Victorian ash solid timber floorboards
• Zoned ducted electric ducted reverse cycle heating and cooling
• 4.62kW solar with 16 solar panels
• Rinnai gas instant hot water
• Security linked to ADT
• Established native garden with vegetable patches & views to Mt Taylor
• Samsung French door fridge 801 litres
• Cordon Bleu BBQ
• ‘Billy’ (IKEA) bookshelves in bedroom 3
• Entertainment unit in family room
• Yamaha Amplifier connected to 7 speakers
• Close to public transport and local shops and schools
EER: 2.0
Living: 221m2 (approx..)
(Covered deck is not included in the living m2)
Land: 1291m2 (approx..)
Read MoreHowever, the time has come to pass the baton to the next family to enjoy and continue its legacy.
This meticulously maintained, family home has multiple living areas including a large formal lounge and dining room, an impressive open-plan modern kitchen, five bedrooms, an expansive undercover timber deck, and a beautiful native garden including vegetable patches and a generous workshop.
Designed specifically for that budding home cook and baker, complete with soft close cabinetry, plenty of cupboard space, 40mm stone waterfall benchtops, electric cooking, and a plumbed fridge, the kitchen is truly the heart of this amazing home and will be the focal point for the next lucky family to enjoy for years to come.
The large open-plan kitchen flows effortlessly onto a large meals area and family space and is easily accessed by the more formal dining and lounge room. The exceptionally large outdoor, covered entertaining deck ensures seamless access from the kitchen and family space.
All five bedrooms include built-in wardrobes while some also have built-in study desks. The main bedroom includes both built-in wardrobes, and a walk-in wardrobe through to the ensuite.
The main bathroom is generous in size and includes a separate shower and bath with vanity while the toilet is separately located.
The outdoor entertaining area has an immense, fully enclosed timber deck, complete with ceiling fans, lighting, and professionally installed custom-made zip screens. The BBQ area is plumbed to the mains gas and includes a servery window through to the kitchen.
The large, immaculately presented, and the well-maintained rear garden is fully established with thoughtfully chosen native plants providing a great haven for birdlife and a lovely spot to play or relax. Vegetable gardens are ready for planting and the irrigation makes maintaining the yard a breeze.
Other inclusions include a 4.6kW solar with 16 panels, zoned ducted heating and cooling throughout, and Ash timber flooring to name just a few.
This is a rare opportunity to accommodate a large family in a single-level 5-bedroom home in an ultra-convenient location. It’s time for a new owner of this supremely functional and meticulously maintained home to enjoy entertaining a crowd, as well as make the most of the sense of space and calm the indoor and outdoor features bring to their family.
Features:
• Large master bedroom with built in plus a walk-in wardrobe
• Ensuite
• Four additional bedrooms all with built in wardrobes
• Formal lounge and dining
• Large open plan family room
• Expansive kitchen with 40mm waterfall stone benchtops
• Soft close cabinetry
• Electric cooking
• Irrigated large established native garden
• Powered work shed
• Double Carport behind gates
• Ample off-street parking
• Covered timber deck with screens, fans, and lighting
• Plumbed gas BBQ area with service window to the kitchen
• Victorian ash solid timber floorboards
• Zoned ducted electric ducted reverse cycle heating and cooling
• 4.62kW solar with 16 solar panels
• Rinnai gas instant hot water
• Security linked to ADT
• Established native garden with vegetable patches & views to Mt Taylor
• Samsung French door fridge 801 litres
• Cordon Bleu BBQ
• ‘Billy’ (IKEA) bookshelves in bedroom 3
• Entertainment unit in family room
• Yamaha Amplifier connected to 7 speakers
• Close to public transport and local shops and schools
EER: 2.0
Living: 221m2 (approx..)
(Covered deck is not included in the living m2)
Land: 1291m2 (approx..)
Location
143 Boddington Crescent
Kambah ACT 2902
Details
5
2
2
EER: 2.0
House
Auction Saturday, 11 Feb 01:30 PM On Site
Land area: | 1291 sqm (approx) |
Building size: | 221 sqm (approx) |
Offered for sale for the very first time, this very much loved, spacious family home has an abundance of history and memories attached to it over the past 48 years and will be sorely missed.
However, the time has come to pass the baton to the next family to enjoy and continue its legacy.
This meticulously maintained, family home has multiple living areas including a large formal lounge and dining room, an impressive open-plan modern kitchen, five bedrooms, an expansive undercover timber deck, and a beautiful native garden including vegetable patches and a generous workshop.
Designed specifically for that budding home cook and baker, complete with soft close cabinetry, plenty of cupboard space, 40mm stone waterfall benchtops, electric cooking, and a plumbed fridge, the kitchen is truly the heart of this amazing home and will be the focal point for the next lucky family to enjoy for years to come.
The large open-plan kitchen flows effortlessly onto a large meals area and family space and is easily accessed by the more formal dining and lounge room. The exceptionally large outdoor, covered entertaining deck ensures seamless access from the kitchen and family space.
All five bedrooms include built-in wardrobes while some also have built-in study desks. The main bedroom includes both built-in wardrobes, and a walk-in wardrobe through to the ensuite.
The main bathroom is generous in size and includes a separate shower and bath with vanity while the toilet is separately located.
The outdoor entertaining area has an immense, fully enclosed timber deck, complete with ceiling fans, lighting, and professionally installed custom-made zip screens. The BBQ area is plumbed to the mains gas and includes a servery window through to the kitchen.
The large, immaculately presented, and the well-maintained rear garden is fully established with thoughtfully chosen native plants providing a great haven for birdlife and a lovely spot to play or relax. Vegetable gardens are ready for planting and the irrigation makes maintaining the yard a breeze.
Other inclusions include a 4.6kW solar with 16 panels, zoned ducted heating and cooling throughout, and Ash timber flooring to name just a few.
This is a rare opportunity to accommodate a large family in a single-level 5-bedroom home in an ultra-convenient location. It’s time for a new owner of this supremely functional and meticulously maintained home to enjoy entertaining a crowd, as well as make the most of the sense of space and calm the indoor and outdoor features bring to their family.
Features:
• Large master bedroom with built in plus a walk-in wardrobe
• Ensuite
• Four additional bedrooms all with built in wardrobes
• Formal lounge and dining
• Large open plan family room
• Expansive kitchen with 40mm waterfall stone benchtops
• Soft close cabinetry
• Electric cooking
• Irrigated large established native garden
• Powered work shed
• Double Carport behind gates
• Ample off-street parking
• Covered timber deck with screens, fans, and lighting
• Plumbed gas BBQ area with service window to the kitchen
• Victorian ash solid timber floorboards
• Zoned ducted electric ducted reverse cycle heating and cooling
• 4.62kW solar with 16 solar panels
• Rinnai gas instant hot water
• Security linked to ADT
• Established native garden with vegetable patches & views to Mt Taylor
• Samsung French door fridge 801 litres
• Cordon Bleu BBQ
• ‘Billy’ (IKEA) bookshelves in bedroom 3
• Entertainment unit in family room
• Yamaha Amplifier connected to 7 speakers
• Close to public transport and local shops and schools
EER: 2.0
Living: 221m2 (approx..)
(Covered deck is not included in the living m2)
Land: 1291m2 (approx..)
Read MoreHowever, the time has come to pass the baton to the next family to enjoy and continue its legacy.
This meticulously maintained, family home has multiple living areas including a large formal lounge and dining room, an impressive open-plan modern kitchen, five bedrooms, an expansive undercover timber deck, and a beautiful native garden including vegetable patches and a generous workshop.
Designed specifically for that budding home cook and baker, complete with soft close cabinetry, plenty of cupboard space, 40mm stone waterfall benchtops, electric cooking, and a plumbed fridge, the kitchen is truly the heart of this amazing home and will be the focal point for the next lucky family to enjoy for years to come.
The large open-plan kitchen flows effortlessly onto a large meals area and family space and is easily accessed by the more formal dining and lounge room. The exceptionally large outdoor, covered entertaining deck ensures seamless access from the kitchen and family space.
All five bedrooms include built-in wardrobes while some also have built-in study desks. The main bedroom includes both built-in wardrobes, and a walk-in wardrobe through to the ensuite.
The main bathroom is generous in size and includes a separate shower and bath with vanity while the toilet is separately located.
The outdoor entertaining area has an immense, fully enclosed timber deck, complete with ceiling fans, lighting, and professionally installed custom-made zip screens. The BBQ area is plumbed to the mains gas and includes a servery window through to the kitchen.
The large, immaculately presented, and the well-maintained rear garden is fully established with thoughtfully chosen native plants providing a great haven for birdlife and a lovely spot to play or relax. Vegetable gardens are ready for planting and the irrigation makes maintaining the yard a breeze.
Other inclusions include a 4.6kW solar with 16 panels, zoned ducted heating and cooling throughout, and Ash timber flooring to name just a few.
This is a rare opportunity to accommodate a large family in a single-level 5-bedroom home in an ultra-convenient location. It’s time for a new owner of this supremely functional and meticulously maintained home to enjoy entertaining a crowd, as well as make the most of the sense of space and calm the indoor and outdoor features bring to their family.
Features:
• Large master bedroom with built in plus a walk-in wardrobe
• Ensuite
• Four additional bedrooms all with built in wardrobes
• Formal lounge and dining
• Large open plan family room
• Expansive kitchen with 40mm waterfall stone benchtops
• Soft close cabinetry
• Electric cooking
• Irrigated large established native garden
• Powered work shed
• Double Carport behind gates
• Ample off-street parking
• Covered timber deck with screens, fans, and lighting
• Plumbed gas BBQ area with service window to the kitchen
• Victorian ash solid timber floorboards
• Zoned ducted electric ducted reverse cycle heating and cooling
• 4.62kW solar with 16 solar panels
• Rinnai gas instant hot water
• Security linked to ADT
• Established native garden with vegetable patches & views to Mt Taylor
• Samsung French door fridge 801 litres
• Cordon Bleu BBQ
• ‘Billy’ (IKEA) bookshelves in bedroom 3
• Entertainment unit in family room
• Yamaha Amplifier connected to 7 speakers
• Close to public transport and local shops and schools
EER: 2.0
Living: 221m2 (approx..)
(Covered deck is not included in the living m2)
Land: 1291m2 (approx..)
Inspect
Contact agent


