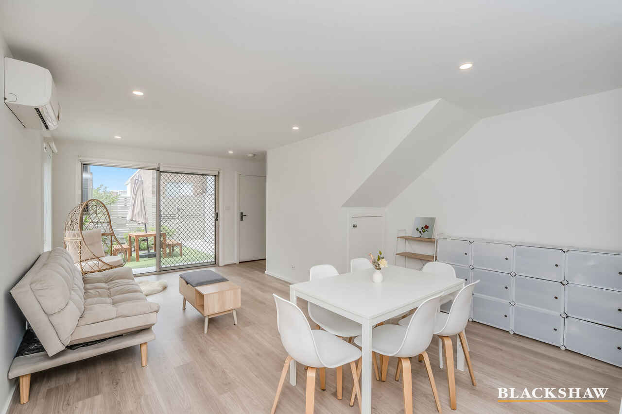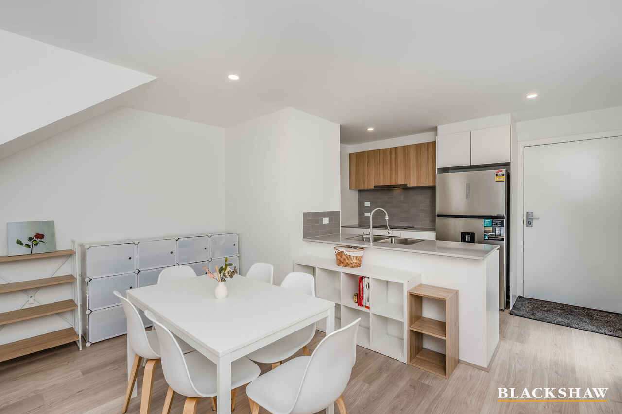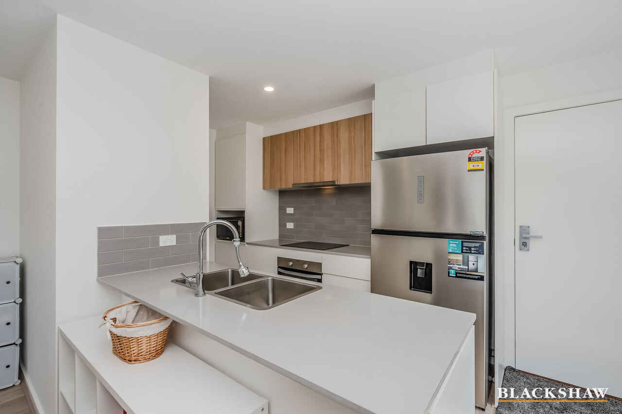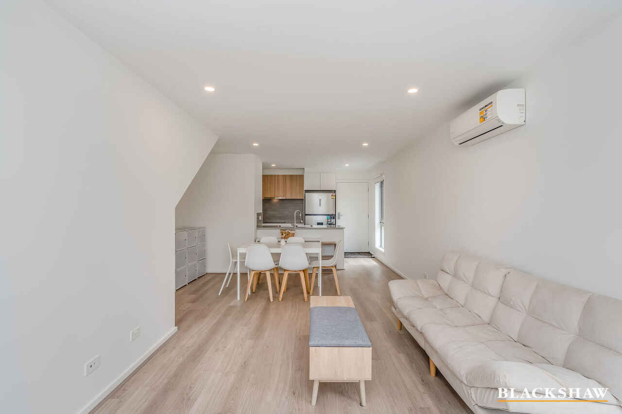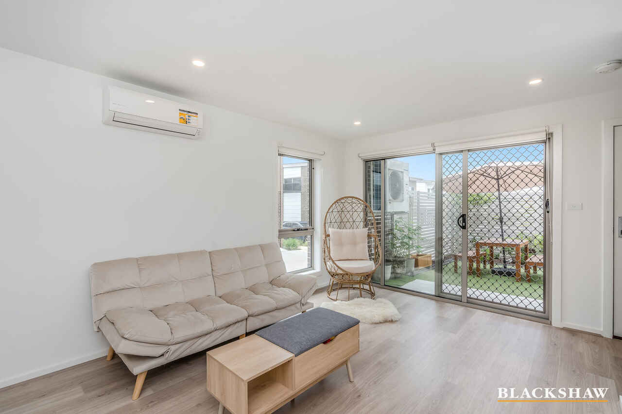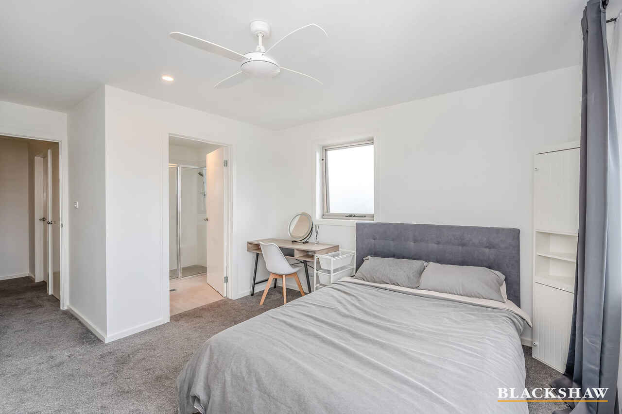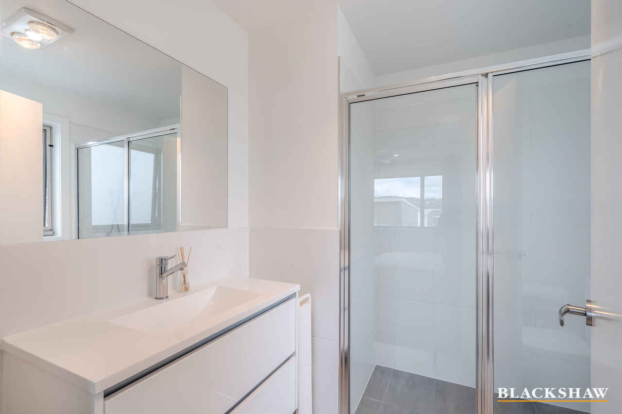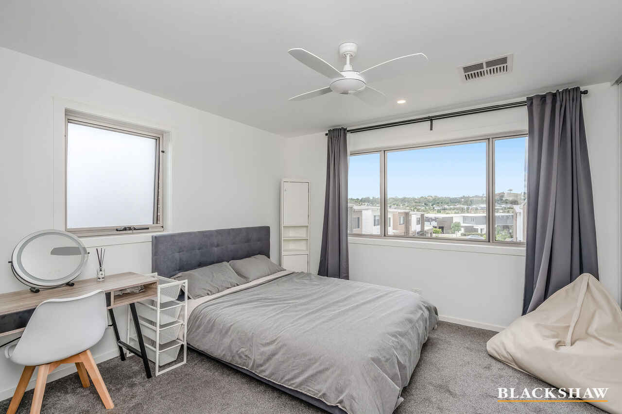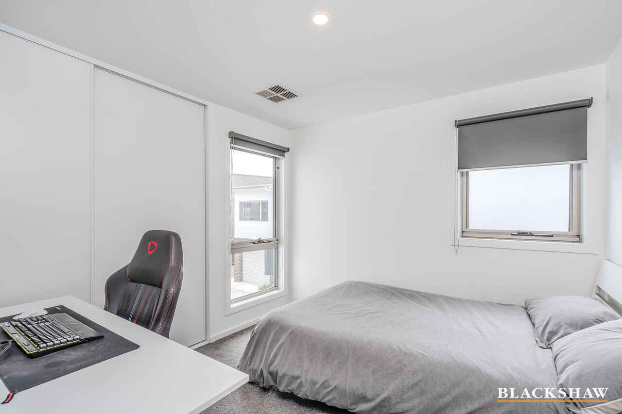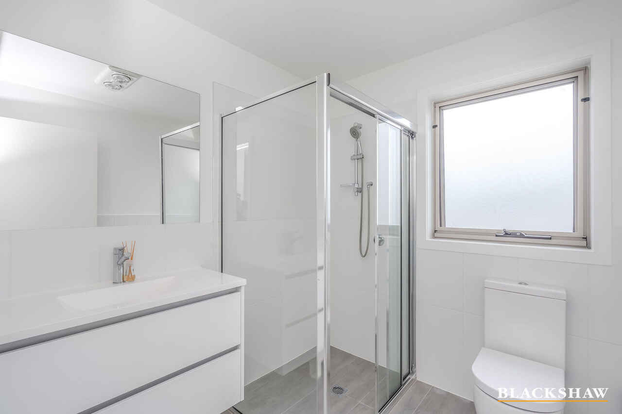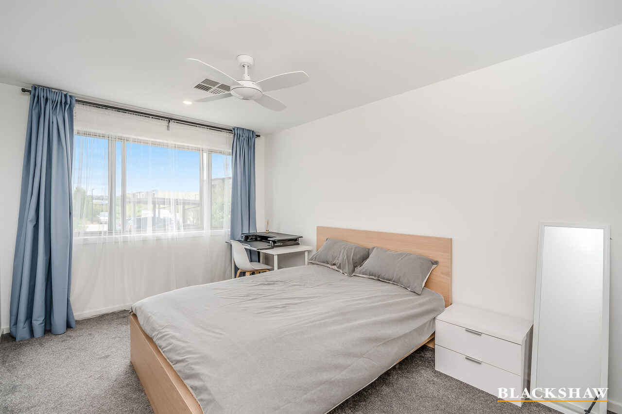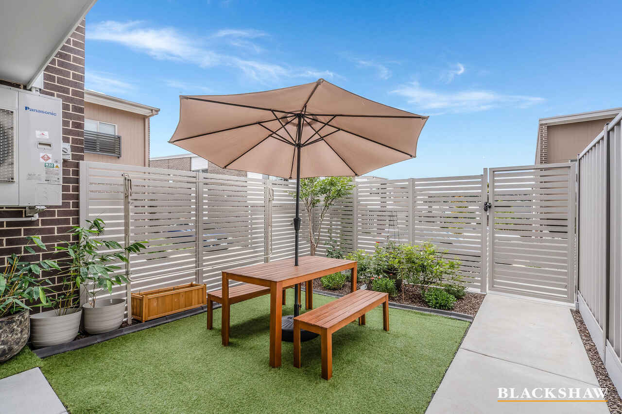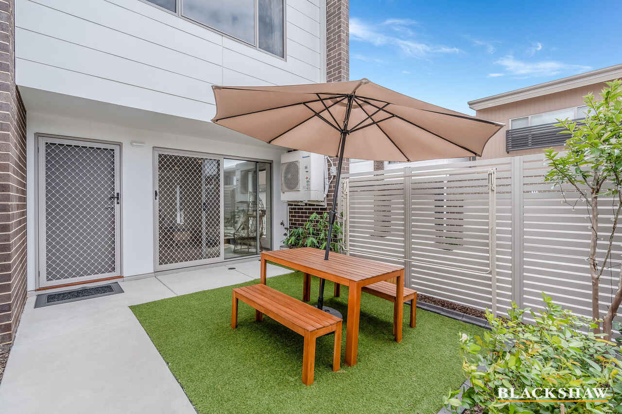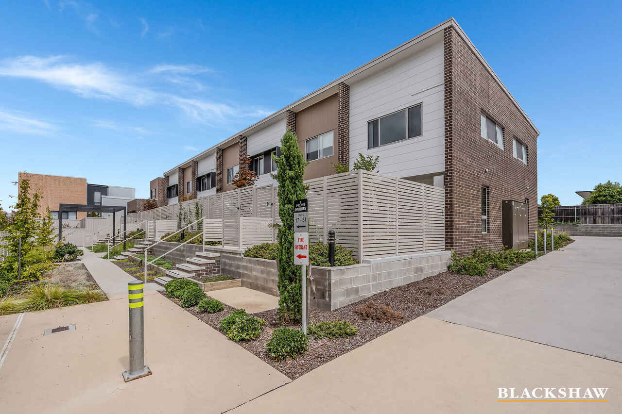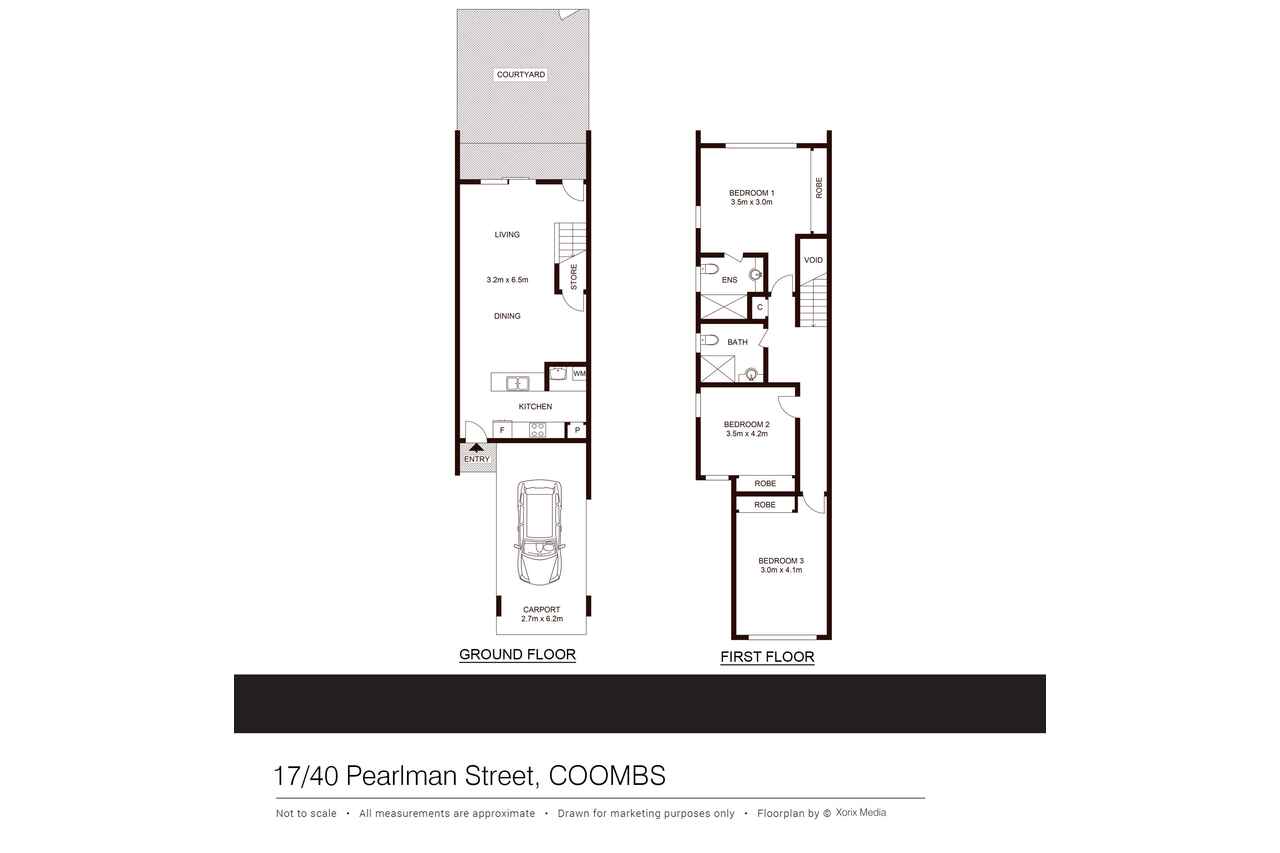Near New, Bright & Spacious Townhouse
Sold
Location
17/40 Pearlman Street
Coombs ACT 2611
Details
3
2
1
EER: 6.0
Townhouse
$725,000
Building size: | 131 sqm (approx) |
Set over two levels, this immaculate three bedroom, two bathroom townhouse is filled with natural light and offers a practical floorplan.
On the ground floor is a well laid out, open plan kitchen, dining and living area which opens out to a secured courtyard. Split system air- conditioning is installed to keep you covered all year round.
The kitchen is complemented by stainless steel appliances, an electric cooktop, double sink and modern fixtures, while the laundry is also discreetly located here behind folding doors. The floating timber floorboards provide low maintenance living as well as an appealing décor.
Upstairs are three generous bedrooms all with built in wardrobes and the main bedroom includes a good sized ensuite. The main bathroom is also located on this level which includes a generous shower, toilet, and vanity.
Other features include ducted heating and cooling upstairs which is zoned for the bedrooms and may be controlled via your mobile phone if desired.
Features:
• 3 spacious bedrooms all with built in wardrobes
• Master Bedroom with ensuite
• Generous main bathroom
• Open plan kitchen
• Downstairs living, dining, and courtyard
• Floating timber floorboards downstairs
• Carpeted upstairs
• European style laundry
• Under stair storage
• Zoned ducted heating and cooling upstairs
• Lockable storage shed
• Carport with visitor parking close by
EER: 6.0
Living: 107m2 (approx.)
Courtyard: 24m2 (approx.)
Carport: 18m2 (approx.)
Rates: $2,100 pa (approx.)
Strata: $1,700 pa (approx.)
Read MoreOn the ground floor is a well laid out, open plan kitchen, dining and living area which opens out to a secured courtyard. Split system air- conditioning is installed to keep you covered all year round.
The kitchen is complemented by stainless steel appliances, an electric cooktop, double sink and modern fixtures, while the laundry is also discreetly located here behind folding doors. The floating timber floorboards provide low maintenance living as well as an appealing décor.
Upstairs are three generous bedrooms all with built in wardrobes and the main bedroom includes a good sized ensuite. The main bathroom is also located on this level which includes a generous shower, toilet, and vanity.
Other features include ducted heating and cooling upstairs which is zoned for the bedrooms and may be controlled via your mobile phone if desired.
Features:
• 3 spacious bedrooms all with built in wardrobes
• Master Bedroom with ensuite
• Generous main bathroom
• Open plan kitchen
• Downstairs living, dining, and courtyard
• Floating timber floorboards downstairs
• Carpeted upstairs
• European style laundry
• Under stair storage
• Zoned ducted heating and cooling upstairs
• Lockable storage shed
• Carport with visitor parking close by
EER: 6.0
Living: 107m2 (approx.)
Courtyard: 24m2 (approx.)
Carport: 18m2 (approx.)
Rates: $2,100 pa (approx.)
Strata: $1,700 pa (approx.)
Inspect
Contact agent
Listing agents
Set over two levels, this immaculate three bedroom, two bathroom townhouse is filled with natural light and offers a practical floorplan.
On the ground floor is a well laid out, open plan kitchen, dining and living area which opens out to a secured courtyard. Split system air- conditioning is installed to keep you covered all year round.
The kitchen is complemented by stainless steel appliances, an electric cooktop, double sink and modern fixtures, while the laundry is also discreetly located here behind folding doors. The floating timber floorboards provide low maintenance living as well as an appealing décor.
Upstairs are three generous bedrooms all with built in wardrobes and the main bedroom includes a good sized ensuite. The main bathroom is also located on this level which includes a generous shower, toilet, and vanity.
Other features include ducted heating and cooling upstairs which is zoned for the bedrooms and may be controlled via your mobile phone if desired.
Features:
• 3 spacious bedrooms all with built in wardrobes
• Master Bedroom with ensuite
• Generous main bathroom
• Open plan kitchen
• Downstairs living, dining, and courtyard
• Floating timber floorboards downstairs
• Carpeted upstairs
• European style laundry
• Under stair storage
• Zoned ducted heating and cooling upstairs
• Lockable storage shed
• Carport with visitor parking close by
EER: 6.0
Living: 107m2 (approx.)
Courtyard: 24m2 (approx.)
Carport: 18m2 (approx.)
Rates: $2,100 pa (approx.)
Strata: $1,700 pa (approx.)
Read MoreOn the ground floor is a well laid out, open plan kitchen, dining and living area which opens out to a secured courtyard. Split system air- conditioning is installed to keep you covered all year round.
The kitchen is complemented by stainless steel appliances, an electric cooktop, double sink and modern fixtures, while the laundry is also discreetly located here behind folding doors. The floating timber floorboards provide low maintenance living as well as an appealing décor.
Upstairs are three generous bedrooms all with built in wardrobes and the main bedroom includes a good sized ensuite. The main bathroom is also located on this level which includes a generous shower, toilet, and vanity.
Other features include ducted heating and cooling upstairs which is zoned for the bedrooms and may be controlled via your mobile phone if desired.
Features:
• 3 spacious bedrooms all with built in wardrobes
• Master Bedroom with ensuite
• Generous main bathroom
• Open plan kitchen
• Downstairs living, dining, and courtyard
• Floating timber floorboards downstairs
• Carpeted upstairs
• European style laundry
• Under stair storage
• Zoned ducted heating and cooling upstairs
• Lockable storage shed
• Carport with visitor parking close by
EER: 6.0
Living: 107m2 (approx.)
Courtyard: 24m2 (approx.)
Carport: 18m2 (approx.)
Rates: $2,100 pa (approx.)
Strata: $1,700 pa (approx.)
Location
17/40 Pearlman Street
Coombs ACT 2611
Details
3
2
1
EER: 6.0
Townhouse
$725,000
Building size: | 131 sqm (approx) |
Set over two levels, this immaculate three bedroom, two bathroom townhouse is filled with natural light and offers a practical floorplan.
On the ground floor is a well laid out, open plan kitchen, dining and living area which opens out to a secured courtyard. Split system air- conditioning is installed to keep you covered all year round.
The kitchen is complemented by stainless steel appliances, an electric cooktop, double sink and modern fixtures, while the laundry is also discreetly located here behind folding doors. The floating timber floorboards provide low maintenance living as well as an appealing décor.
Upstairs are three generous bedrooms all with built in wardrobes and the main bedroom includes a good sized ensuite. The main bathroom is also located on this level which includes a generous shower, toilet, and vanity.
Other features include ducted heating and cooling upstairs which is zoned for the bedrooms and may be controlled via your mobile phone if desired.
Features:
• 3 spacious bedrooms all with built in wardrobes
• Master Bedroom with ensuite
• Generous main bathroom
• Open plan kitchen
• Downstairs living, dining, and courtyard
• Floating timber floorboards downstairs
• Carpeted upstairs
• European style laundry
• Under stair storage
• Zoned ducted heating and cooling upstairs
• Lockable storage shed
• Carport with visitor parking close by
EER: 6.0
Living: 107m2 (approx.)
Courtyard: 24m2 (approx.)
Carport: 18m2 (approx.)
Rates: $2,100 pa (approx.)
Strata: $1,700 pa (approx.)
Read MoreOn the ground floor is a well laid out, open plan kitchen, dining and living area which opens out to a secured courtyard. Split system air- conditioning is installed to keep you covered all year round.
The kitchen is complemented by stainless steel appliances, an electric cooktop, double sink and modern fixtures, while the laundry is also discreetly located here behind folding doors. The floating timber floorboards provide low maintenance living as well as an appealing décor.
Upstairs are three generous bedrooms all with built in wardrobes and the main bedroom includes a good sized ensuite. The main bathroom is also located on this level which includes a generous shower, toilet, and vanity.
Other features include ducted heating and cooling upstairs which is zoned for the bedrooms and may be controlled via your mobile phone if desired.
Features:
• 3 spacious bedrooms all with built in wardrobes
• Master Bedroom with ensuite
• Generous main bathroom
• Open plan kitchen
• Downstairs living, dining, and courtyard
• Floating timber floorboards downstairs
• Carpeted upstairs
• European style laundry
• Under stair storage
• Zoned ducted heating and cooling upstairs
• Lockable storage shed
• Carport with visitor parking close by
EER: 6.0
Living: 107m2 (approx.)
Courtyard: 24m2 (approx.)
Carport: 18m2 (approx.)
Rates: $2,100 pa (approx.)
Strata: $1,700 pa (approx.)
Inspect
Contact agent


