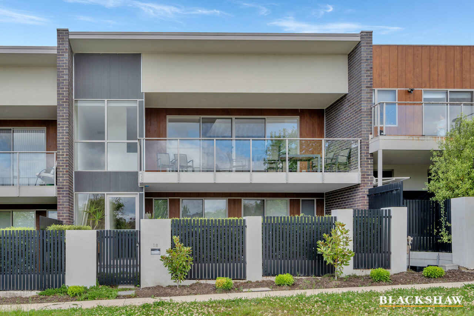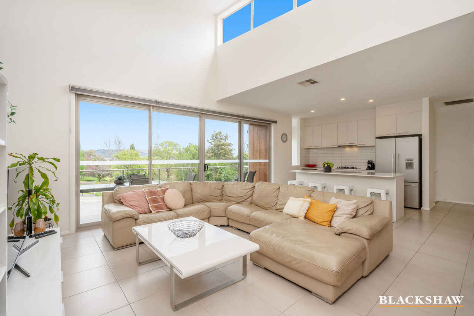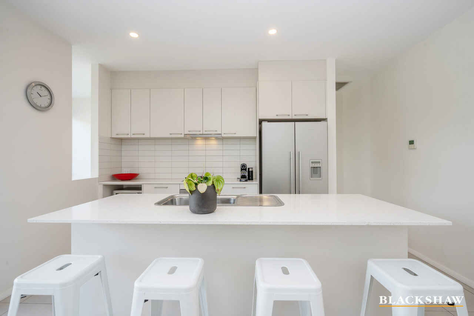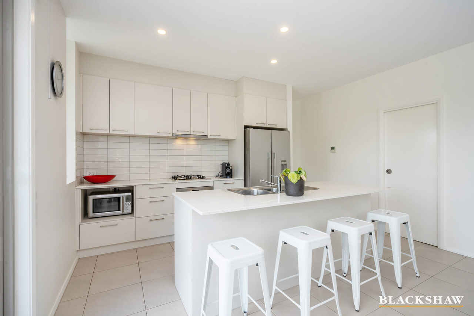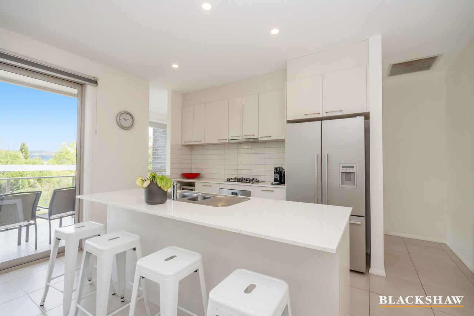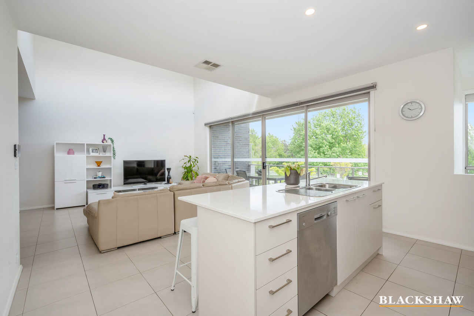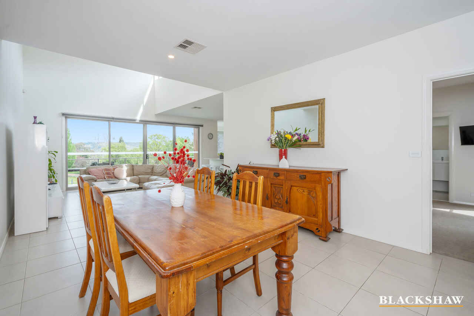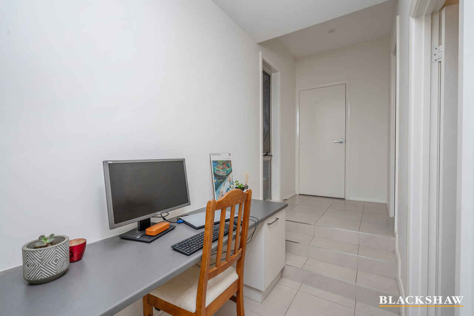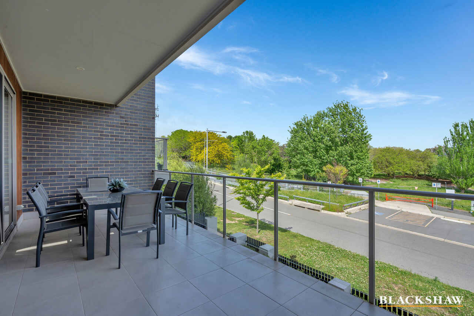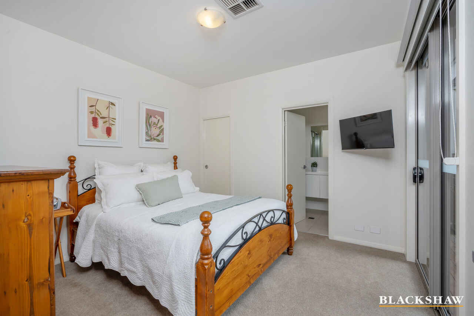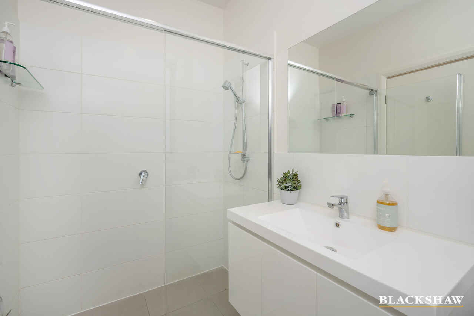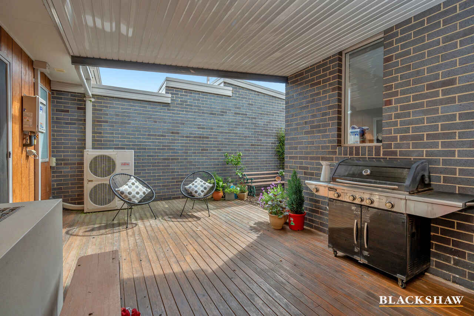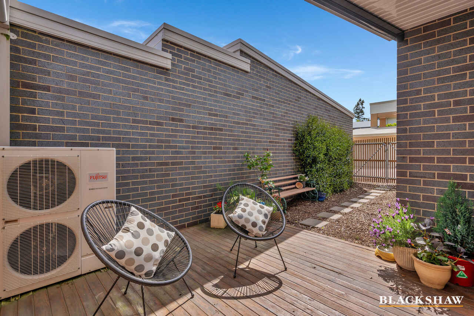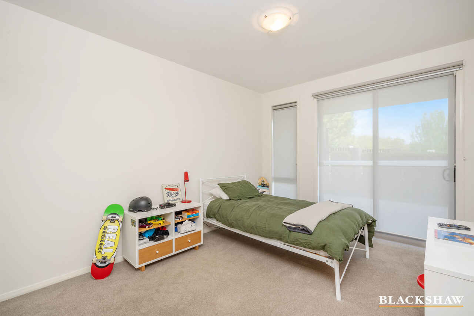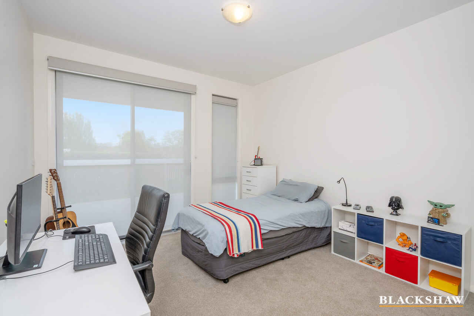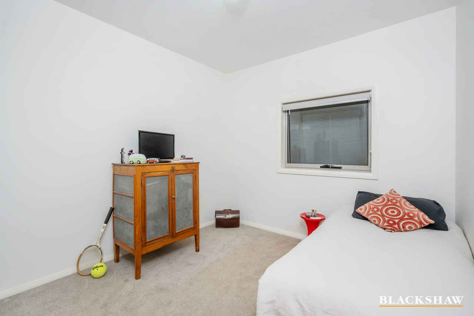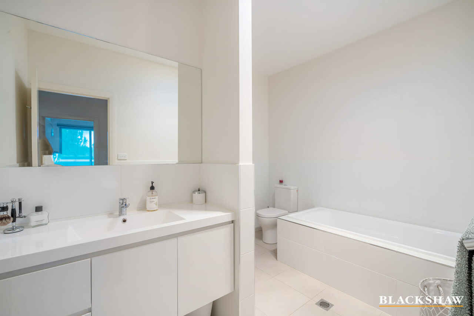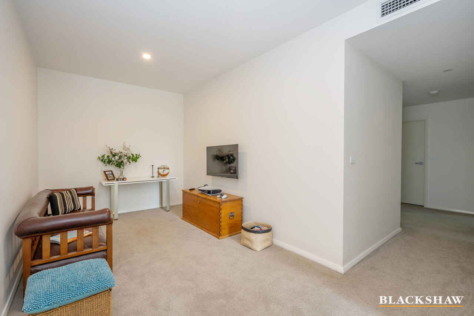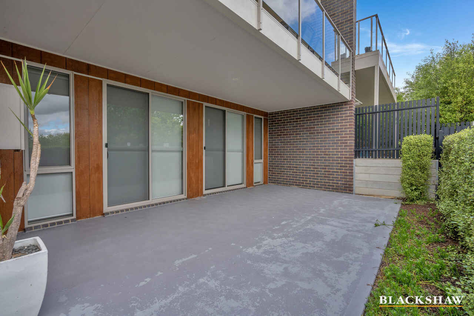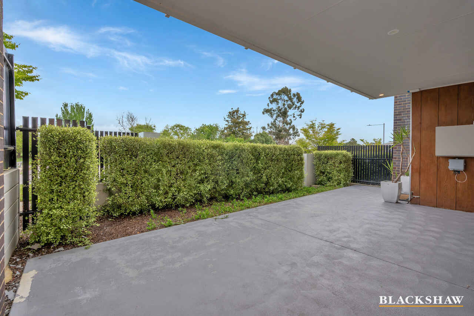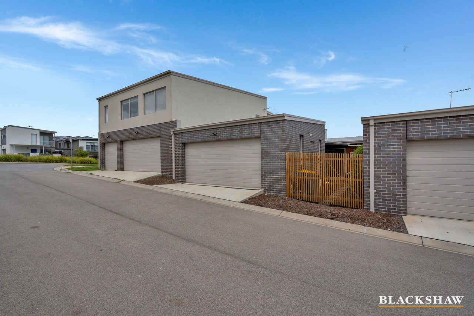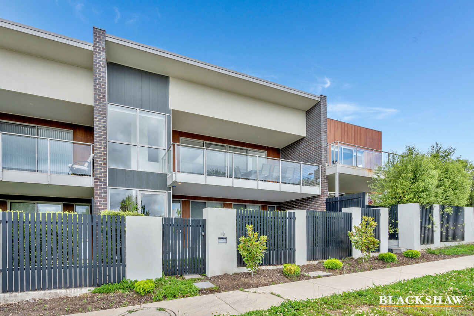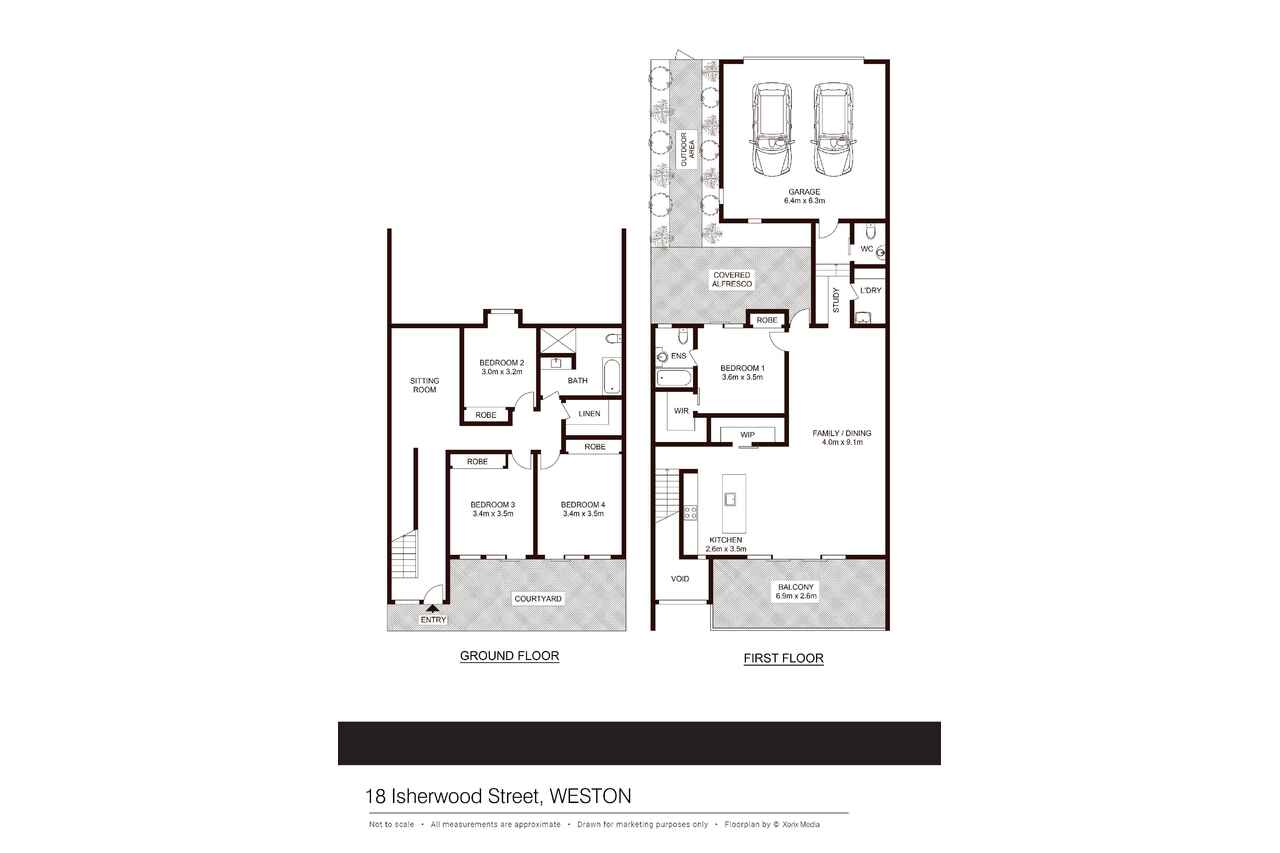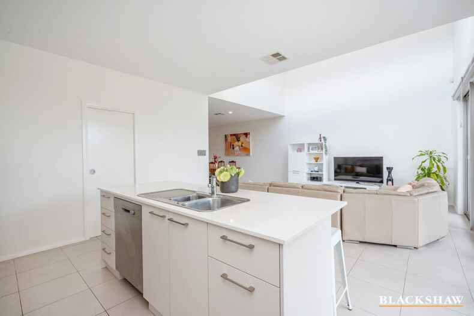Terrace living at it's finest
Sold
Location
18 Isherwood Street
Weston ACT 2611
Details
4
2
2
EER: 5.0
Terrace
$1,045,000
Building size: | 245 sqm (approx) |
Situated in the sought after location of Weston, this quiet, gorgeous, spacious terrace home, offers an abundance of natural light. Also positioned opposite Fetherston Gardens, the well thought out, functional floorplan is ideal for both growing families and downsizes alike.
The ground floor entry is via a large, fenced courtyard through to a sitting room which could also be used as a second lounge room or gaming room.
There are 3 bedrooms on this floor, 2 of which are double sized with built in wardrobes and access to the courtyard through large glass sliding doors. The 3rd bedroom is more modest with built-ins and perfect for a spare room or home gym.
There is a large bathroom with separate bathtub and separate large shower, toilet, and vanity.
Upstairs is a very spacious, open plan kitchen, dining and living area. As well, the laundry, separate powder room, study nook, and the main bedroom are also on this level.
Internal access to the double lock up garage is on this floor.
The kitchen is complimented by an island bench with sink plus bar seating, stone benchtops, walk in pantry, stainless steel appliances and gas cooking. There is plenty of storage and the open layout provides inclusion to the main living area.
Elevated ceilings with large windows and sliding doors to the balcony accentuate the space of this area. The tiled flooring allows for easy maintenance, and the powder room provides amenities on this level for convenience.
The living and dining area is extremely generous offering many options to arrange your belongings.
The main bedroom is spacious, includes a walk-in wardrobe, an ensuite with double sized shower and vanity and there is access to the covered alfresco area through glass sliding doors.
This property offers a fabulous, low maintenance home with plenty of room to move.
Features:
• Spacious with natural light throughout
• Carpeted bedrooms with tiled living
• Luxaflex high quality blinds
• Elevated and private
• A Hills Reliant Alarm System
• Video Monitor Intercom with single screen
• Views over Fetherston Gardens, Mt Stromlo, and the Brindabellas
• Great air flow
• Ducted heating and cooling
• Double lock up garage with internal access
• Separately titled
EER: 5.0
Living: 200m2 (approx)
Garage: 45m2 (approx)
Read MoreThe ground floor entry is via a large, fenced courtyard through to a sitting room which could also be used as a second lounge room or gaming room.
There are 3 bedrooms on this floor, 2 of which are double sized with built in wardrobes and access to the courtyard through large glass sliding doors. The 3rd bedroom is more modest with built-ins and perfect for a spare room or home gym.
There is a large bathroom with separate bathtub and separate large shower, toilet, and vanity.
Upstairs is a very spacious, open plan kitchen, dining and living area. As well, the laundry, separate powder room, study nook, and the main bedroom are also on this level.
Internal access to the double lock up garage is on this floor.
The kitchen is complimented by an island bench with sink plus bar seating, stone benchtops, walk in pantry, stainless steel appliances and gas cooking. There is plenty of storage and the open layout provides inclusion to the main living area.
Elevated ceilings with large windows and sliding doors to the balcony accentuate the space of this area. The tiled flooring allows for easy maintenance, and the powder room provides amenities on this level for convenience.
The living and dining area is extremely generous offering many options to arrange your belongings.
The main bedroom is spacious, includes a walk-in wardrobe, an ensuite with double sized shower and vanity and there is access to the covered alfresco area through glass sliding doors.
This property offers a fabulous, low maintenance home with plenty of room to move.
Features:
• Spacious with natural light throughout
• Carpeted bedrooms with tiled living
• Luxaflex high quality blinds
• Elevated and private
• A Hills Reliant Alarm System
• Video Monitor Intercom with single screen
• Views over Fetherston Gardens, Mt Stromlo, and the Brindabellas
• Great air flow
• Ducted heating and cooling
• Double lock up garage with internal access
• Separately titled
EER: 5.0
Living: 200m2 (approx)
Garage: 45m2 (approx)
Inspect
Contact agent
Listing agent
Situated in the sought after location of Weston, this quiet, gorgeous, spacious terrace home, offers an abundance of natural light. Also positioned opposite Fetherston Gardens, the well thought out, functional floorplan is ideal for both growing families and downsizes alike.
The ground floor entry is via a large, fenced courtyard through to a sitting room which could also be used as a second lounge room or gaming room.
There are 3 bedrooms on this floor, 2 of which are double sized with built in wardrobes and access to the courtyard through large glass sliding doors. The 3rd bedroom is more modest with built-ins and perfect for a spare room or home gym.
There is a large bathroom with separate bathtub and separate large shower, toilet, and vanity.
Upstairs is a very spacious, open plan kitchen, dining and living area. As well, the laundry, separate powder room, study nook, and the main bedroom are also on this level.
Internal access to the double lock up garage is on this floor.
The kitchen is complimented by an island bench with sink plus bar seating, stone benchtops, walk in pantry, stainless steel appliances and gas cooking. There is plenty of storage and the open layout provides inclusion to the main living area.
Elevated ceilings with large windows and sliding doors to the balcony accentuate the space of this area. The tiled flooring allows for easy maintenance, and the powder room provides amenities on this level for convenience.
The living and dining area is extremely generous offering many options to arrange your belongings.
The main bedroom is spacious, includes a walk-in wardrobe, an ensuite with double sized shower and vanity and there is access to the covered alfresco area through glass sliding doors.
This property offers a fabulous, low maintenance home with plenty of room to move.
Features:
• Spacious with natural light throughout
• Carpeted bedrooms with tiled living
• Luxaflex high quality blinds
• Elevated and private
• A Hills Reliant Alarm System
• Video Monitor Intercom with single screen
• Views over Fetherston Gardens, Mt Stromlo, and the Brindabellas
• Great air flow
• Ducted heating and cooling
• Double lock up garage with internal access
• Separately titled
EER: 5.0
Living: 200m2 (approx)
Garage: 45m2 (approx)
Read MoreThe ground floor entry is via a large, fenced courtyard through to a sitting room which could also be used as a second lounge room or gaming room.
There are 3 bedrooms on this floor, 2 of which are double sized with built in wardrobes and access to the courtyard through large glass sliding doors. The 3rd bedroom is more modest with built-ins and perfect for a spare room or home gym.
There is a large bathroom with separate bathtub and separate large shower, toilet, and vanity.
Upstairs is a very spacious, open plan kitchen, dining and living area. As well, the laundry, separate powder room, study nook, and the main bedroom are also on this level.
Internal access to the double lock up garage is on this floor.
The kitchen is complimented by an island bench with sink plus bar seating, stone benchtops, walk in pantry, stainless steel appliances and gas cooking. There is plenty of storage and the open layout provides inclusion to the main living area.
Elevated ceilings with large windows and sliding doors to the balcony accentuate the space of this area. The tiled flooring allows for easy maintenance, and the powder room provides amenities on this level for convenience.
The living and dining area is extremely generous offering many options to arrange your belongings.
The main bedroom is spacious, includes a walk-in wardrobe, an ensuite with double sized shower and vanity and there is access to the covered alfresco area through glass sliding doors.
This property offers a fabulous, low maintenance home with plenty of room to move.
Features:
• Spacious with natural light throughout
• Carpeted bedrooms with tiled living
• Luxaflex high quality blinds
• Elevated and private
• A Hills Reliant Alarm System
• Video Monitor Intercom with single screen
• Views over Fetherston Gardens, Mt Stromlo, and the Brindabellas
• Great air flow
• Ducted heating and cooling
• Double lock up garage with internal access
• Separately titled
EER: 5.0
Living: 200m2 (approx)
Garage: 45m2 (approx)
Location
18 Isherwood Street
Weston ACT 2611
Details
4
2
2
EER: 5.0
Terrace
$1,045,000
Building size: | 245 sqm (approx) |
Situated in the sought after location of Weston, this quiet, gorgeous, spacious terrace home, offers an abundance of natural light. Also positioned opposite Fetherston Gardens, the well thought out, functional floorplan is ideal for both growing families and downsizes alike.
The ground floor entry is via a large, fenced courtyard through to a sitting room which could also be used as a second lounge room or gaming room.
There are 3 bedrooms on this floor, 2 of which are double sized with built in wardrobes and access to the courtyard through large glass sliding doors. The 3rd bedroom is more modest with built-ins and perfect for a spare room or home gym.
There is a large bathroom with separate bathtub and separate large shower, toilet, and vanity.
Upstairs is a very spacious, open plan kitchen, dining and living area. As well, the laundry, separate powder room, study nook, and the main bedroom are also on this level.
Internal access to the double lock up garage is on this floor.
The kitchen is complimented by an island bench with sink plus bar seating, stone benchtops, walk in pantry, stainless steel appliances and gas cooking. There is plenty of storage and the open layout provides inclusion to the main living area.
Elevated ceilings with large windows and sliding doors to the balcony accentuate the space of this area. The tiled flooring allows for easy maintenance, and the powder room provides amenities on this level for convenience.
The living and dining area is extremely generous offering many options to arrange your belongings.
The main bedroom is spacious, includes a walk-in wardrobe, an ensuite with double sized shower and vanity and there is access to the covered alfresco area through glass sliding doors.
This property offers a fabulous, low maintenance home with plenty of room to move.
Features:
• Spacious with natural light throughout
• Carpeted bedrooms with tiled living
• Luxaflex high quality blinds
• Elevated and private
• A Hills Reliant Alarm System
• Video Monitor Intercom with single screen
• Views over Fetherston Gardens, Mt Stromlo, and the Brindabellas
• Great air flow
• Ducted heating and cooling
• Double lock up garage with internal access
• Separately titled
EER: 5.0
Living: 200m2 (approx)
Garage: 45m2 (approx)
Read MoreThe ground floor entry is via a large, fenced courtyard through to a sitting room which could also be used as a second lounge room or gaming room.
There are 3 bedrooms on this floor, 2 of which are double sized with built in wardrobes and access to the courtyard through large glass sliding doors. The 3rd bedroom is more modest with built-ins and perfect for a spare room or home gym.
There is a large bathroom with separate bathtub and separate large shower, toilet, and vanity.
Upstairs is a very spacious, open plan kitchen, dining and living area. As well, the laundry, separate powder room, study nook, and the main bedroom are also on this level.
Internal access to the double lock up garage is on this floor.
The kitchen is complimented by an island bench with sink plus bar seating, stone benchtops, walk in pantry, stainless steel appliances and gas cooking. There is plenty of storage and the open layout provides inclusion to the main living area.
Elevated ceilings with large windows and sliding doors to the balcony accentuate the space of this area. The tiled flooring allows for easy maintenance, and the powder room provides amenities on this level for convenience.
The living and dining area is extremely generous offering many options to arrange your belongings.
The main bedroom is spacious, includes a walk-in wardrobe, an ensuite with double sized shower and vanity and there is access to the covered alfresco area through glass sliding doors.
This property offers a fabulous, low maintenance home with plenty of room to move.
Features:
• Spacious with natural light throughout
• Carpeted bedrooms with tiled living
• Luxaflex high quality blinds
• Elevated and private
• A Hills Reliant Alarm System
• Video Monitor Intercom with single screen
• Views over Fetherston Gardens, Mt Stromlo, and the Brindabellas
• Great air flow
• Ducted heating and cooling
• Double lock up garage with internal access
• Separately titled
EER: 5.0
Living: 200m2 (approx)
Garage: 45m2 (approx)
Inspect
Contact agent


