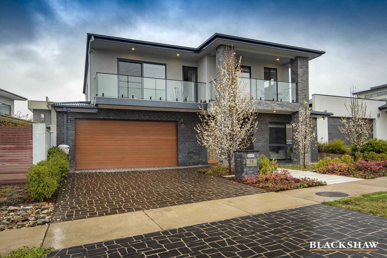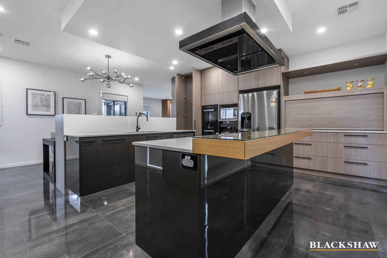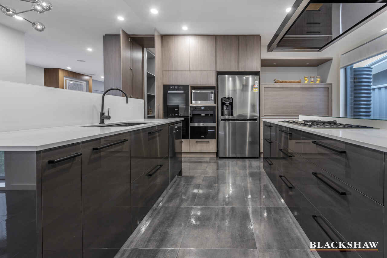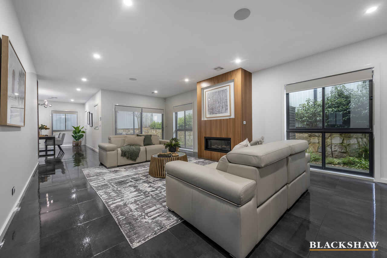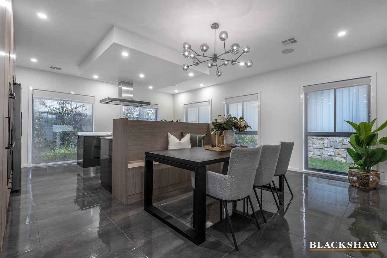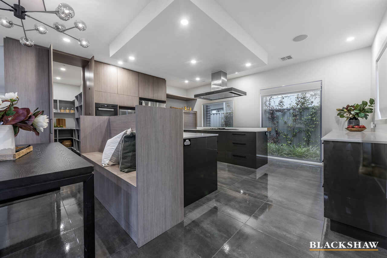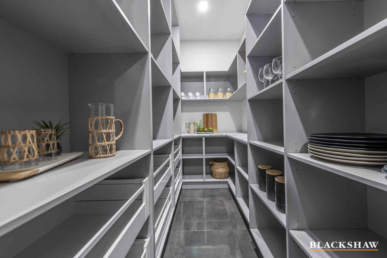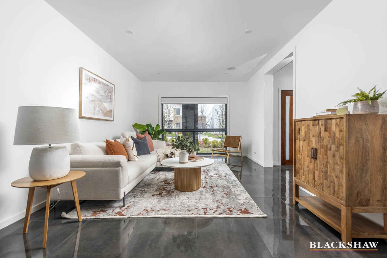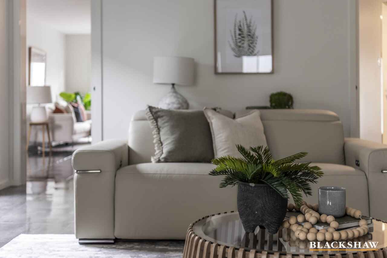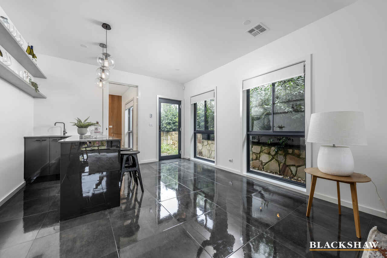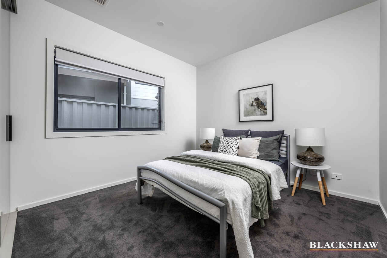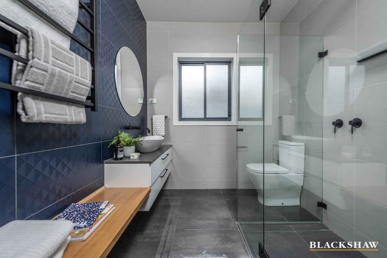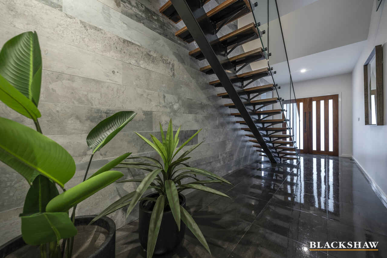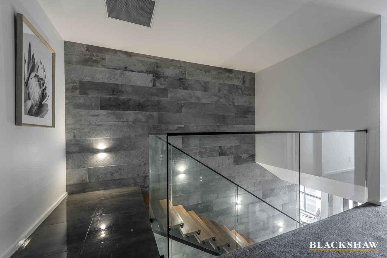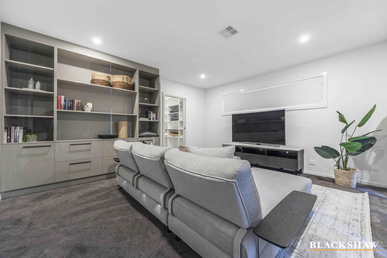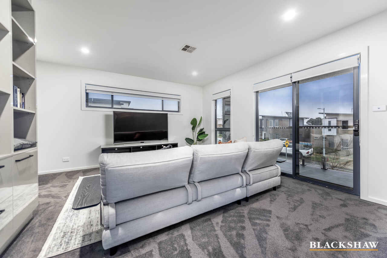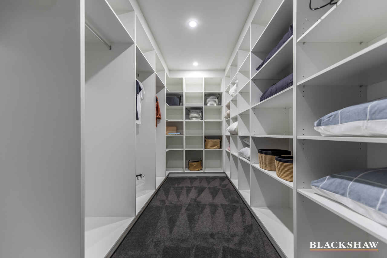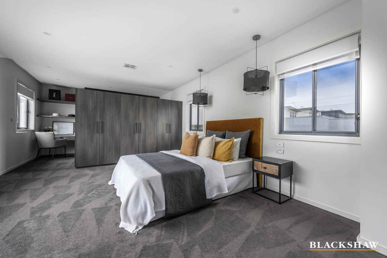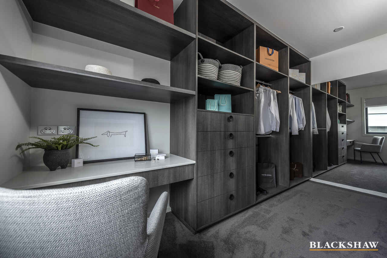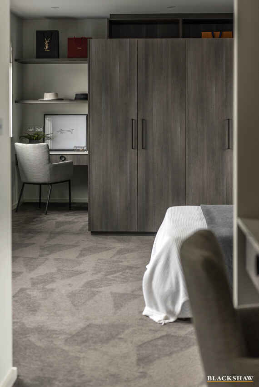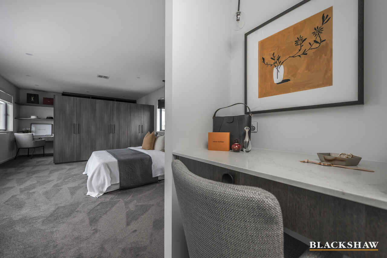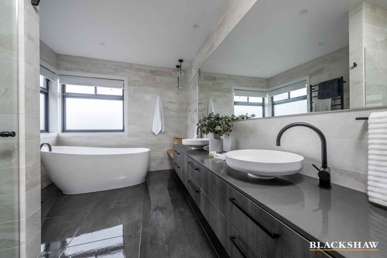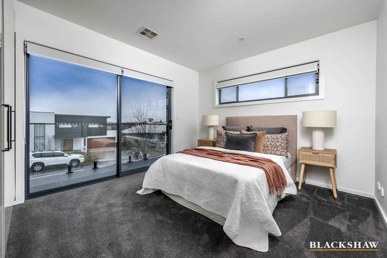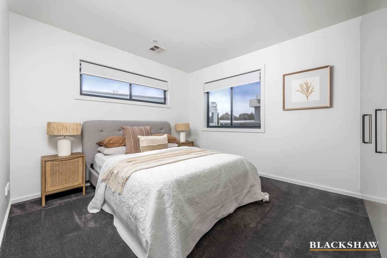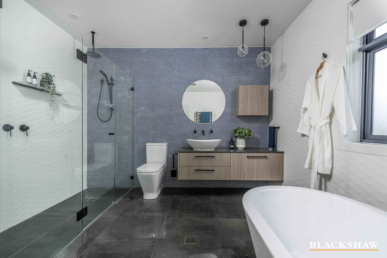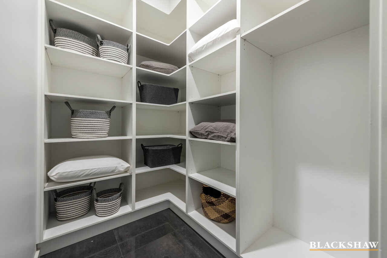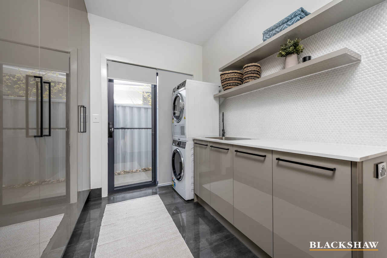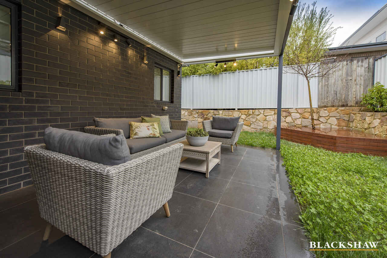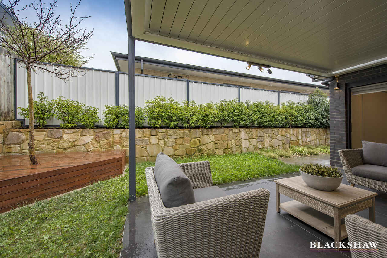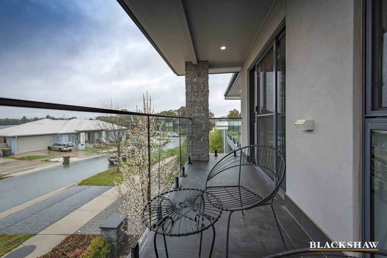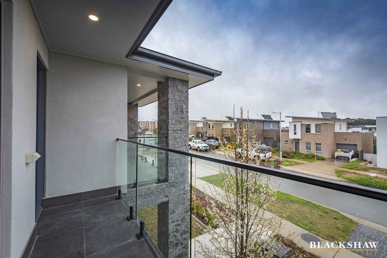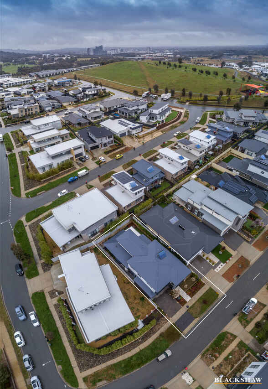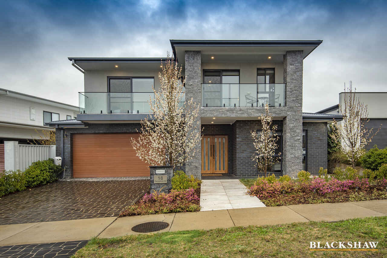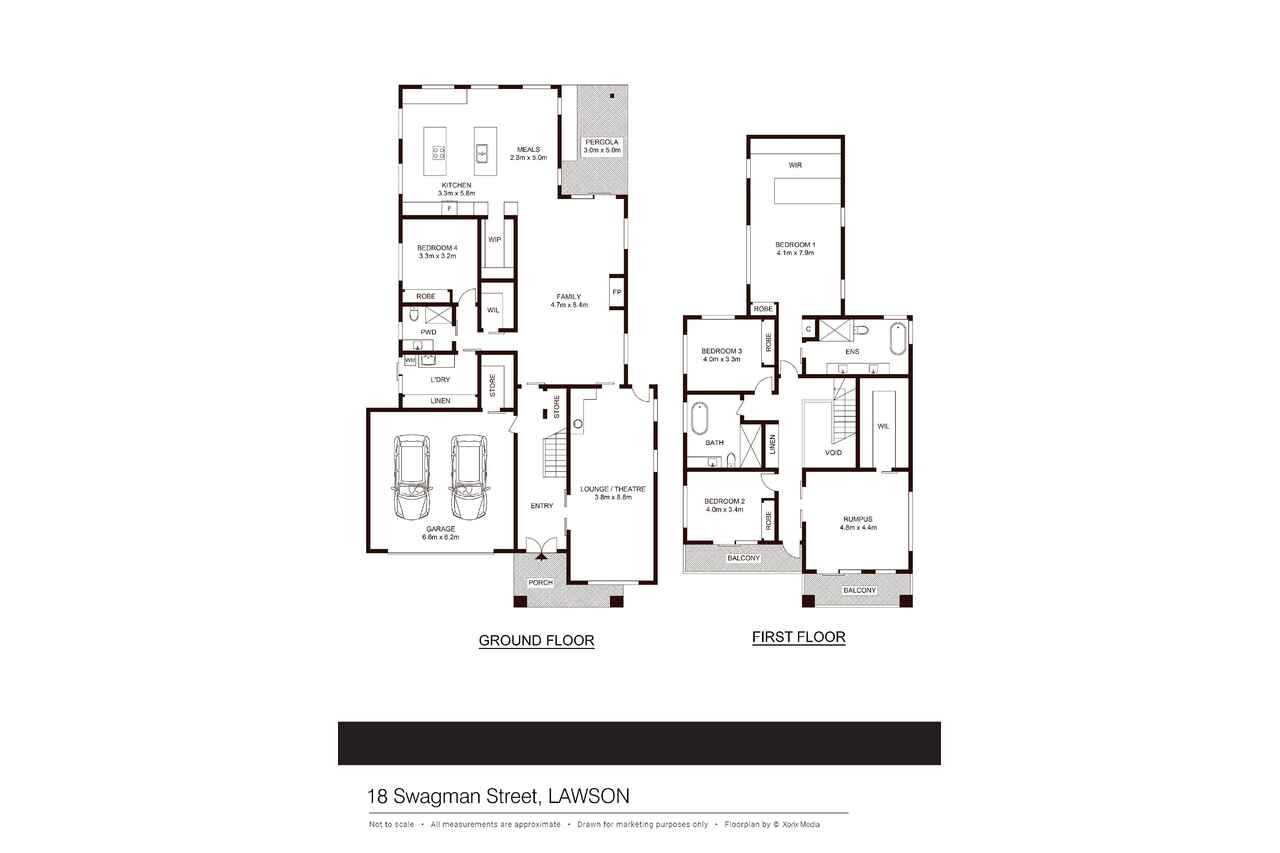EXQUISITE FAMILY HOME IN PREMIER LOCATION
Sold
Location
18 Swagman Street
Lawson ACT 2617
Details
5
3
2
EER: 5.0
House
$1,800,000
Land area: | 450 sqm (approx) |
Building size: | 376 sqm (approx) |
*** PLEASE CONTACT BY PHONE OR EMAIL TO ARRANGE AN INSPECTION IF REQUIRED ***
From the moment you enter this custom designed, executive style property, modern glamour and attention to detail is apparent, with the interior design and detail finished to perfection.
Downstairs offers two large living areas complete with a fully plumbed bar, sink and bar fridge cavity. Picture a pool table, grand piano or whatever your choice of fun is, it can definitely be had in here, a true entertainer's delight.
The second living area, complete with gas fireplace flows nicely from the kitchen and dining room. The Chef style kitchen with double ovens and warming drawer is extraordinary and includes an extremely large walk-in pantry, island gas cooktop bench complete with glass covered Tasmanian Oak bar to sit at and chat while the cooking is done. Think Japanese Teppanyaki! Even the extraction fan is something to behold. There is extensive bench space throughout the kitchen.
A guest bedroom with built in wardrobes and sound proofing is located on the ground floor as well as a beautifully designed bathroom with high end black accent finishes and fittings.
The Tasmanian Oak staircase with glass balustrade is an amazing feature within this home and leads you to three more bedrooms and rumpus area.
The main bedroom is simply exquisite! A large space, with entry console, dresser, a huge walk-in wardrobe and a stunning ensuite complete with free standing bath and separate shower with combination rain and hand held shower heads, also finished with black accent fittings.
There are 2 more bedrooms on this level, all with built ins, one with a balcony, as well as another bathroom with freestanding bath, separate shower, and tiles which pop.
A large rumpus room can also be found on this floor. Cavity sliding doors open to a large room with built-in cabinetry, access to its own balcony, and an extremely large storage cupboard. A teenager's retreat, gaming room or whatever you choose. This is a great third living space.
We could truly go on for days in relation to the inclusions and finishes this home has to offer, however it truly needs to be seen to believe and to obtain a full appreciation of the interior design, feel and size of the residence.
Please call or email to arrange your inspection!
Features:
• 2.7m high ceilings on lower floor
• Miele appliances
• Double pyrolytic ovens
• Warming drawer
• Built-in coffee machine
• Dishwasher
• Caesarstone benchtops
• Heated towel rails in all bathrooms
• Fully landscaped gardens with full irrigation system
• Tasmanian oak timber stairs, breakfast bar and bathroom features
• Double insulation throughout
• Soundproofing in walls of guest bedroom
• CAT-6 ethernet ports throughout
• Hills security system
• Swann intercom doorbell system
• Wired security cameras covering perimeter
• NBN fibre to the premises
• Zoned ducted heating & cooling system throughout
• Inslab electric heating throughout except carpeted areas
• Double glazed windows and doors throughout
• Sensor-triggered lighting feature at front of the house
• Ducted vacuum
• Wired speakers in ceiling of downstairs living spaces
• Custom timber front doors
• Alfresco covered with automatic pergola with rain sensor
• Gas fireplace
• Solar hot water
EER: 5.5
Living: 327m2 (approx..)
Garage: 49m2 (approx..)
Built: 2018
Read MoreFrom the moment you enter this custom designed, executive style property, modern glamour and attention to detail is apparent, with the interior design and detail finished to perfection.
Downstairs offers two large living areas complete with a fully plumbed bar, sink and bar fridge cavity. Picture a pool table, grand piano or whatever your choice of fun is, it can definitely be had in here, a true entertainer's delight.
The second living area, complete with gas fireplace flows nicely from the kitchen and dining room. The Chef style kitchen with double ovens and warming drawer is extraordinary and includes an extremely large walk-in pantry, island gas cooktop bench complete with glass covered Tasmanian Oak bar to sit at and chat while the cooking is done. Think Japanese Teppanyaki! Even the extraction fan is something to behold. There is extensive bench space throughout the kitchen.
A guest bedroom with built in wardrobes and sound proofing is located on the ground floor as well as a beautifully designed bathroom with high end black accent finishes and fittings.
The Tasmanian Oak staircase with glass balustrade is an amazing feature within this home and leads you to three more bedrooms and rumpus area.
The main bedroom is simply exquisite! A large space, with entry console, dresser, a huge walk-in wardrobe and a stunning ensuite complete with free standing bath and separate shower with combination rain and hand held shower heads, also finished with black accent fittings.
There are 2 more bedrooms on this level, all with built ins, one with a balcony, as well as another bathroom with freestanding bath, separate shower, and tiles which pop.
A large rumpus room can also be found on this floor. Cavity sliding doors open to a large room with built-in cabinetry, access to its own balcony, and an extremely large storage cupboard. A teenager's retreat, gaming room or whatever you choose. This is a great third living space.
We could truly go on for days in relation to the inclusions and finishes this home has to offer, however it truly needs to be seen to believe and to obtain a full appreciation of the interior design, feel and size of the residence.
Please call or email to arrange your inspection!
Features:
• 2.7m high ceilings on lower floor
• Miele appliances
• Double pyrolytic ovens
• Warming drawer
• Built-in coffee machine
• Dishwasher
• Caesarstone benchtops
• Heated towel rails in all bathrooms
• Fully landscaped gardens with full irrigation system
• Tasmanian oak timber stairs, breakfast bar and bathroom features
• Double insulation throughout
• Soundproofing in walls of guest bedroom
• CAT-6 ethernet ports throughout
• Hills security system
• Swann intercom doorbell system
• Wired security cameras covering perimeter
• NBN fibre to the premises
• Zoned ducted heating & cooling system throughout
• Inslab electric heating throughout except carpeted areas
• Double glazed windows and doors throughout
• Sensor-triggered lighting feature at front of the house
• Ducted vacuum
• Wired speakers in ceiling of downstairs living spaces
• Custom timber front doors
• Alfresco covered with automatic pergola with rain sensor
• Gas fireplace
• Solar hot water
EER: 5.5
Living: 327m2 (approx..)
Garage: 49m2 (approx..)
Built: 2018
Inspect
Contact agent
Listing agents
*** PLEASE CONTACT BY PHONE OR EMAIL TO ARRANGE AN INSPECTION IF REQUIRED ***
From the moment you enter this custom designed, executive style property, modern glamour and attention to detail is apparent, with the interior design and detail finished to perfection.
Downstairs offers two large living areas complete with a fully plumbed bar, sink and bar fridge cavity. Picture a pool table, grand piano or whatever your choice of fun is, it can definitely be had in here, a true entertainer's delight.
The second living area, complete with gas fireplace flows nicely from the kitchen and dining room. The Chef style kitchen with double ovens and warming drawer is extraordinary and includes an extremely large walk-in pantry, island gas cooktop bench complete with glass covered Tasmanian Oak bar to sit at and chat while the cooking is done. Think Japanese Teppanyaki! Even the extraction fan is something to behold. There is extensive bench space throughout the kitchen.
A guest bedroom with built in wardrobes and sound proofing is located on the ground floor as well as a beautifully designed bathroom with high end black accent finishes and fittings.
The Tasmanian Oak staircase with glass balustrade is an amazing feature within this home and leads you to three more bedrooms and rumpus area.
The main bedroom is simply exquisite! A large space, with entry console, dresser, a huge walk-in wardrobe and a stunning ensuite complete with free standing bath and separate shower with combination rain and hand held shower heads, also finished with black accent fittings.
There are 2 more bedrooms on this level, all with built ins, one with a balcony, as well as another bathroom with freestanding bath, separate shower, and tiles which pop.
A large rumpus room can also be found on this floor. Cavity sliding doors open to a large room with built-in cabinetry, access to its own balcony, and an extremely large storage cupboard. A teenager's retreat, gaming room or whatever you choose. This is a great third living space.
We could truly go on for days in relation to the inclusions and finishes this home has to offer, however it truly needs to be seen to believe and to obtain a full appreciation of the interior design, feel and size of the residence.
Please call or email to arrange your inspection!
Features:
• 2.7m high ceilings on lower floor
• Miele appliances
• Double pyrolytic ovens
• Warming drawer
• Built-in coffee machine
• Dishwasher
• Caesarstone benchtops
• Heated towel rails in all bathrooms
• Fully landscaped gardens with full irrigation system
• Tasmanian oak timber stairs, breakfast bar and bathroom features
• Double insulation throughout
• Soundproofing in walls of guest bedroom
• CAT-6 ethernet ports throughout
• Hills security system
• Swann intercom doorbell system
• Wired security cameras covering perimeter
• NBN fibre to the premises
• Zoned ducted heating & cooling system throughout
• Inslab electric heating throughout except carpeted areas
• Double glazed windows and doors throughout
• Sensor-triggered lighting feature at front of the house
• Ducted vacuum
• Wired speakers in ceiling of downstairs living spaces
• Custom timber front doors
• Alfresco covered with automatic pergola with rain sensor
• Gas fireplace
• Solar hot water
EER: 5.5
Living: 327m2 (approx..)
Garage: 49m2 (approx..)
Built: 2018
Read MoreFrom the moment you enter this custom designed, executive style property, modern glamour and attention to detail is apparent, with the interior design and detail finished to perfection.
Downstairs offers two large living areas complete with a fully plumbed bar, sink and bar fridge cavity. Picture a pool table, grand piano or whatever your choice of fun is, it can definitely be had in here, a true entertainer's delight.
The second living area, complete with gas fireplace flows nicely from the kitchen and dining room. The Chef style kitchen with double ovens and warming drawer is extraordinary and includes an extremely large walk-in pantry, island gas cooktop bench complete with glass covered Tasmanian Oak bar to sit at and chat while the cooking is done. Think Japanese Teppanyaki! Even the extraction fan is something to behold. There is extensive bench space throughout the kitchen.
A guest bedroom with built in wardrobes and sound proofing is located on the ground floor as well as a beautifully designed bathroom with high end black accent finishes and fittings.
The Tasmanian Oak staircase with glass balustrade is an amazing feature within this home and leads you to three more bedrooms and rumpus area.
The main bedroom is simply exquisite! A large space, with entry console, dresser, a huge walk-in wardrobe and a stunning ensuite complete with free standing bath and separate shower with combination rain and hand held shower heads, also finished with black accent fittings.
There are 2 more bedrooms on this level, all with built ins, one with a balcony, as well as another bathroom with freestanding bath, separate shower, and tiles which pop.
A large rumpus room can also be found on this floor. Cavity sliding doors open to a large room with built-in cabinetry, access to its own balcony, and an extremely large storage cupboard. A teenager's retreat, gaming room or whatever you choose. This is a great third living space.
We could truly go on for days in relation to the inclusions and finishes this home has to offer, however it truly needs to be seen to believe and to obtain a full appreciation of the interior design, feel and size of the residence.
Please call or email to arrange your inspection!
Features:
• 2.7m high ceilings on lower floor
• Miele appliances
• Double pyrolytic ovens
• Warming drawer
• Built-in coffee machine
• Dishwasher
• Caesarstone benchtops
• Heated towel rails in all bathrooms
• Fully landscaped gardens with full irrigation system
• Tasmanian oak timber stairs, breakfast bar and bathroom features
• Double insulation throughout
• Soundproofing in walls of guest bedroom
• CAT-6 ethernet ports throughout
• Hills security system
• Swann intercom doorbell system
• Wired security cameras covering perimeter
• NBN fibre to the premises
• Zoned ducted heating & cooling system throughout
• Inslab electric heating throughout except carpeted areas
• Double glazed windows and doors throughout
• Sensor-triggered lighting feature at front of the house
• Ducted vacuum
• Wired speakers in ceiling of downstairs living spaces
• Custom timber front doors
• Alfresco covered with automatic pergola with rain sensor
• Gas fireplace
• Solar hot water
EER: 5.5
Living: 327m2 (approx..)
Garage: 49m2 (approx..)
Built: 2018
Location
18 Swagman Street
Lawson ACT 2617
Details
5
3
2
EER: 5.0
House
$1,800,000
Land area: | 450 sqm (approx) |
Building size: | 376 sqm (approx) |
*** PLEASE CONTACT BY PHONE OR EMAIL TO ARRANGE AN INSPECTION IF REQUIRED ***
From the moment you enter this custom designed, executive style property, modern glamour and attention to detail is apparent, with the interior design and detail finished to perfection.
Downstairs offers two large living areas complete with a fully plumbed bar, sink and bar fridge cavity. Picture a pool table, grand piano or whatever your choice of fun is, it can definitely be had in here, a true entertainer's delight.
The second living area, complete with gas fireplace flows nicely from the kitchen and dining room. The Chef style kitchen with double ovens and warming drawer is extraordinary and includes an extremely large walk-in pantry, island gas cooktop bench complete with glass covered Tasmanian Oak bar to sit at and chat while the cooking is done. Think Japanese Teppanyaki! Even the extraction fan is something to behold. There is extensive bench space throughout the kitchen.
A guest bedroom with built in wardrobes and sound proofing is located on the ground floor as well as a beautifully designed bathroom with high end black accent finishes and fittings.
The Tasmanian Oak staircase with glass balustrade is an amazing feature within this home and leads you to three more bedrooms and rumpus area.
The main bedroom is simply exquisite! A large space, with entry console, dresser, a huge walk-in wardrobe and a stunning ensuite complete with free standing bath and separate shower with combination rain and hand held shower heads, also finished with black accent fittings.
There are 2 more bedrooms on this level, all with built ins, one with a balcony, as well as another bathroom with freestanding bath, separate shower, and tiles which pop.
A large rumpus room can also be found on this floor. Cavity sliding doors open to a large room with built-in cabinetry, access to its own balcony, and an extremely large storage cupboard. A teenager's retreat, gaming room or whatever you choose. This is a great third living space.
We could truly go on for days in relation to the inclusions and finishes this home has to offer, however it truly needs to be seen to believe and to obtain a full appreciation of the interior design, feel and size of the residence.
Please call or email to arrange your inspection!
Features:
• 2.7m high ceilings on lower floor
• Miele appliances
• Double pyrolytic ovens
• Warming drawer
• Built-in coffee machine
• Dishwasher
• Caesarstone benchtops
• Heated towel rails in all bathrooms
• Fully landscaped gardens with full irrigation system
• Tasmanian oak timber stairs, breakfast bar and bathroom features
• Double insulation throughout
• Soundproofing in walls of guest bedroom
• CAT-6 ethernet ports throughout
• Hills security system
• Swann intercom doorbell system
• Wired security cameras covering perimeter
• NBN fibre to the premises
• Zoned ducted heating & cooling system throughout
• Inslab electric heating throughout except carpeted areas
• Double glazed windows and doors throughout
• Sensor-triggered lighting feature at front of the house
• Ducted vacuum
• Wired speakers in ceiling of downstairs living spaces
• Custom timber front doors
• Alfresco covered with automatic pergola with rain sensor
• Gas fireplace
• Solar hot water
EER: 5.5
Living: 327m2 (approx..)
Garage: 49m2 (approx..)
Built: 2018
Read MoreFrom the moment you enter this custom designed, executive style property, modern glamour and attention to detail is apparent, with the interior design and detail finished to perfection.
Downstairs offers two large living areas complete with a fully plumbed bar, sink and bar fridge cavity. Picture a pool table, grand piano or whatever your choice of fun is, it can definitely be had in here, a true entertainer's delight.
The second living area, complete with gas fireplace flows nicely from the kitchen and dining room. The Chef style kitchen with double ovens and warming drawer is extraordinary and includes an extremely large walk-in pantry, island gas cooktop bench complete with glass covered Tasmanian Oak bar to sit at and chat while the cooking is done. Think Japanese Teppanyaki! Even the extraction fan is something to behold. There is extensive bench space throughout the kitchen.
A guest bedroom with built in wardrobes and sound proofing is located on the ground floor as well as a beautifully designed bathroom with high end black accent finishes and fittings.
The Tasmanian Oak staircase with glass balustrade is an amazing feature within this home and leads you to three more bedrooms and rumpus area.
The main bedroom is simply exquisite! A large space, with entry console, dresser, a huge walk-in wardrobe and a stunning ensuite complete with free standing bath and separate shower with combination rain and hand held shower heads, also finished with black accent fittings.
There are 2 more bedrooms on this level, all with built ins, one with a balcony, as well as another bathroom with freestanding bath, separate shower, and tiles which pop.
A large rumpus room can also be found on this floor. Cavity sliding doors open to a large room with built-in cabinetry, access to its own balcony, and an extremely large storage cupboard. A teenager's retreat, gaming room or whatever you choose. This is a great third living space.
We could truly go on for days in relation to the inclusions and finishes this home has to offer, however it truly needs to be seen to believe and to obtain a full appreciation of the interior design, feel and size of the residence.
Please call or email to arrange your inspection!
Features:
• 2.7m high ceilings on lower floor
• Miele appliances
• Double pyrolytic ovens
• Warming drawer
• Built-in coffee machine
• Dishwasher
• Caesarstone benchtops
• Heated towel rails in all bathrooms
• Fully landscaped gardens with full irrigation system
• Tasmanian oak timber stairs, breakfast bar and bathroom features
• Double insulation throughout
• Soundproofing in walls of guest bedroom
• CAT-6 ethernet ports throughout
• Hills security system
• Swann intercom doorbell system
• Wired security cameras covering perimeter
• NBN fibre to the premises
• Zoned ducted heating & cooling system throughout
• Inslab electric heating throughout except carpeted areas
• Double glazed windows and doors throughout
• Sensor-triggered lighting feature at front of the house
• Ducted vacuum
• Wired speakers in ceiling of downstairs living spaces
• Custom timber front doors
• Alfresco covered with automatic pergola with rain sensor
• Gas fireplace
• Solar hot water
EER: 5.5
Living: 327m2 (approx..)
Garage: 49m2 (approx..)
Built: 2018
Inspect
Contact agent


