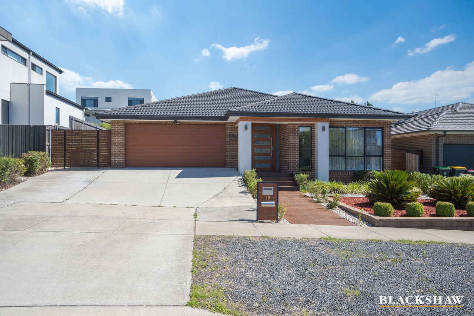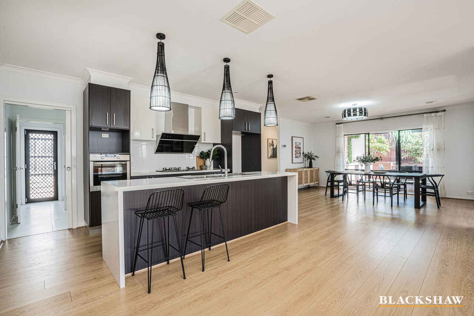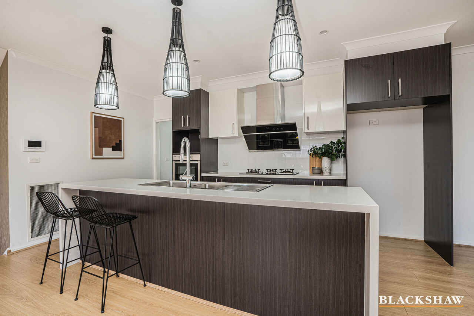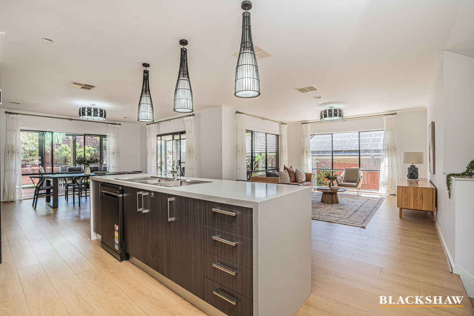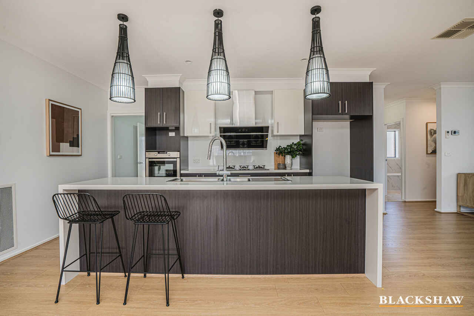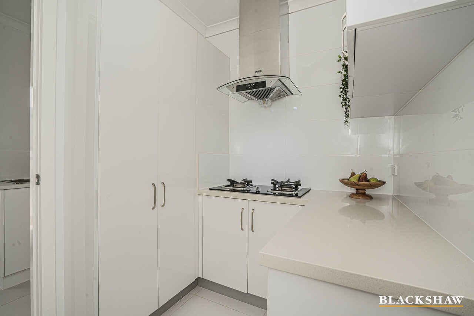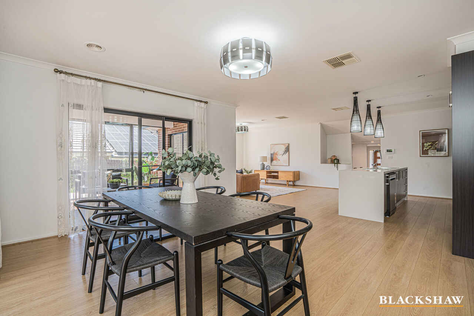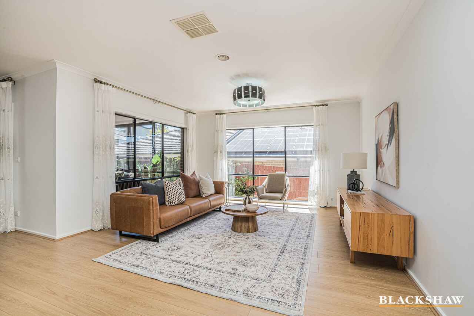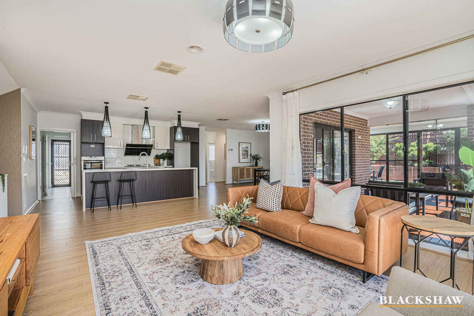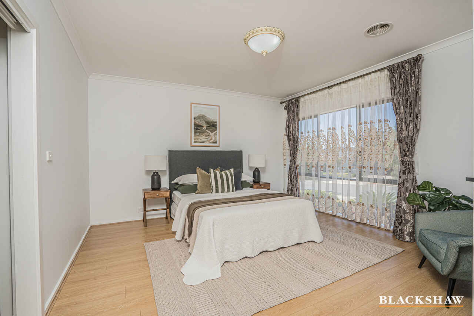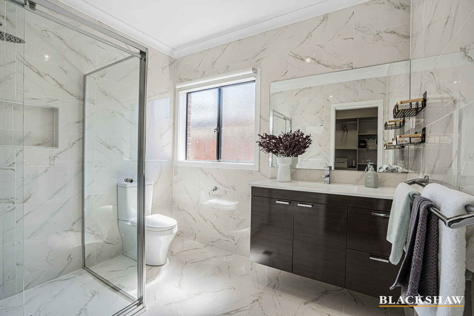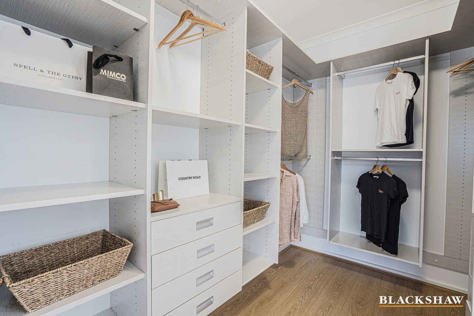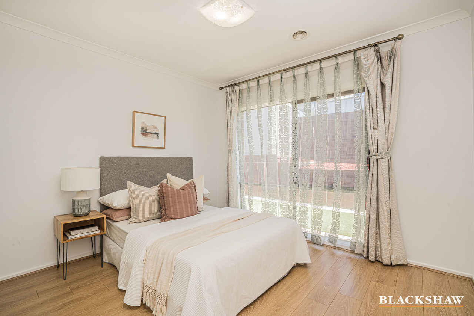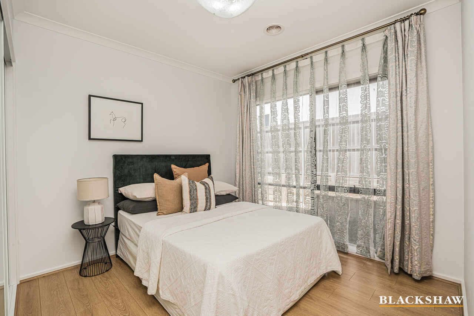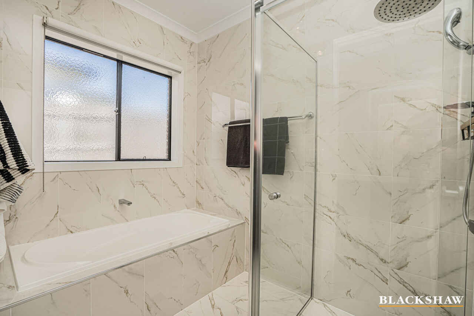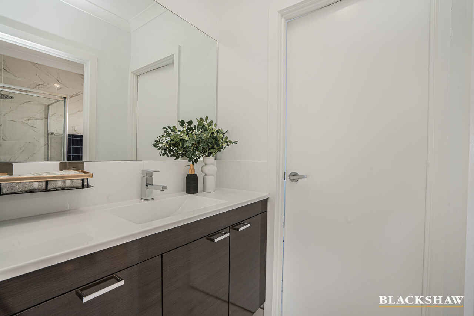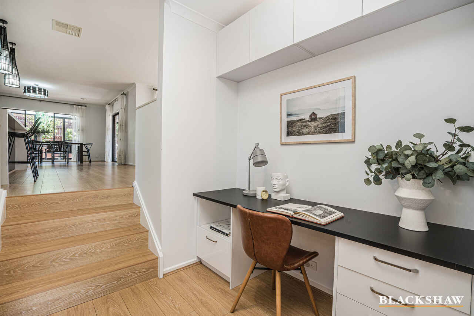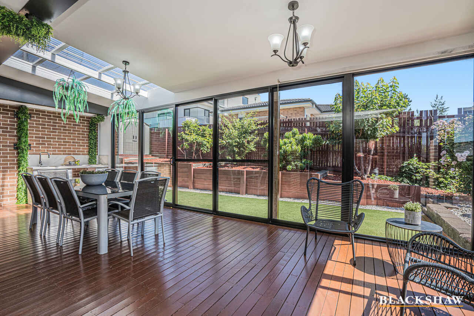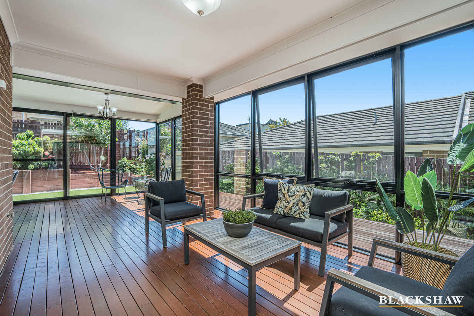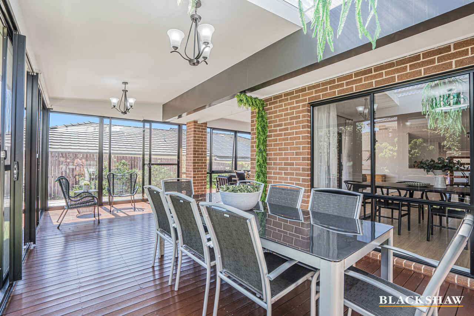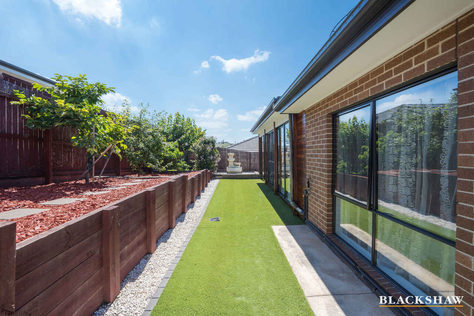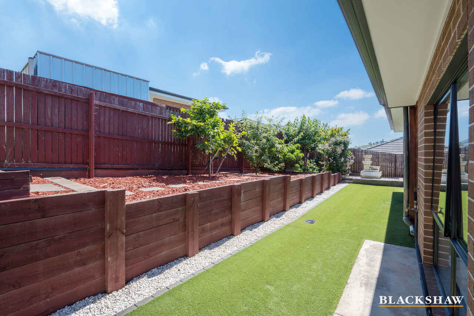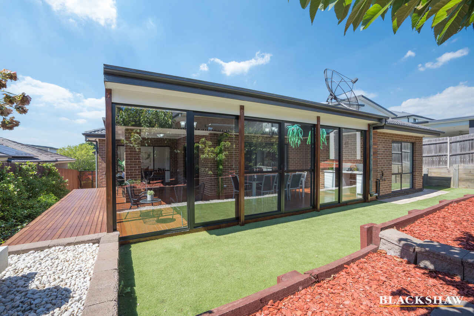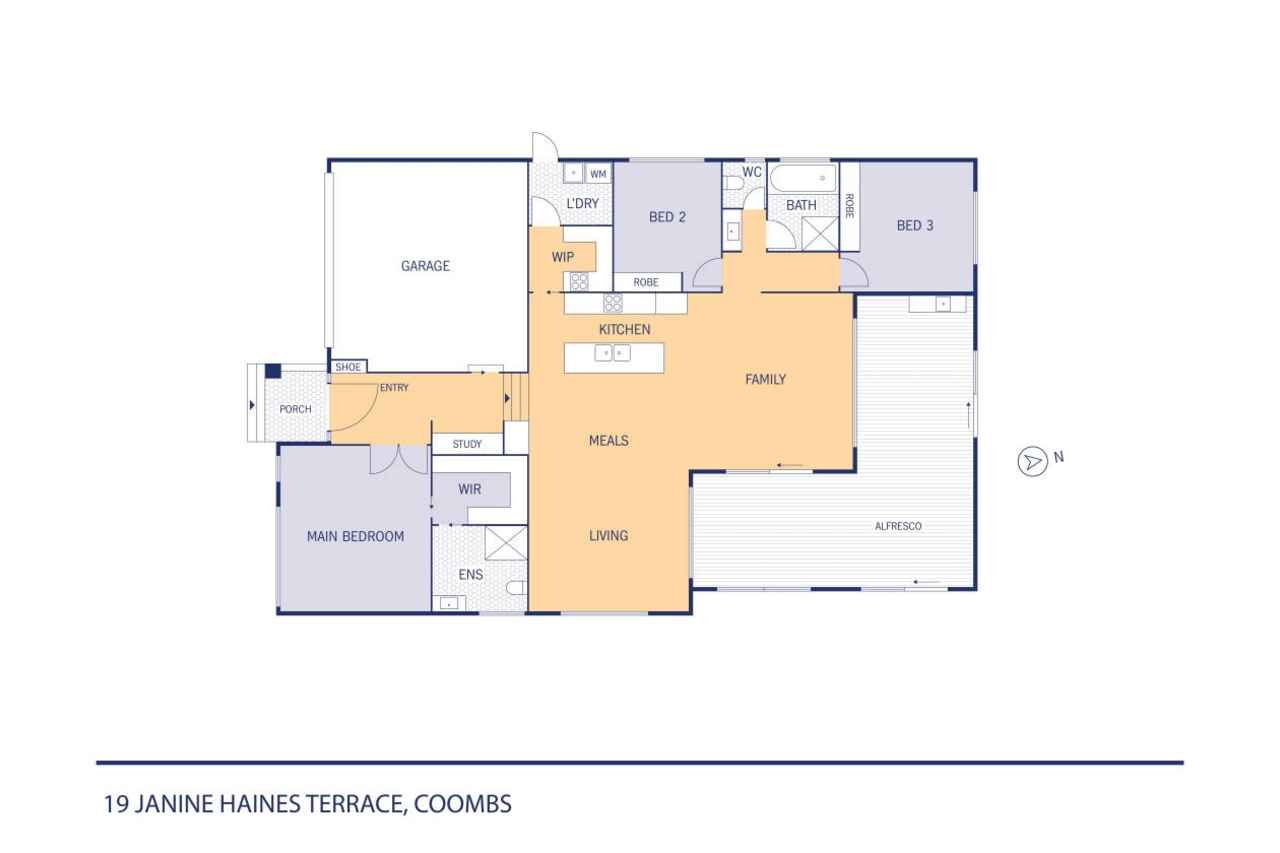Form and Function in Coombs
Sold
Location
19 Janine Haines Terrace
Coombs ACT 2611
Details
3
2
2
EER: 3.0
House
$1,135,000
Land area: | 540 sqm (approx) |
Building size: | 219 sqm (approx) |
Presenting to the market this spacious, immaculate property you will want to call your home.
Be impressed by the functional layout and living options as well as the exceptional quality of fittings on offer.
The large front door opens to the entrance hall where you will find a study nook with built in desk and cabinetry, as well the main bedroom inclusive of a large walk-in-wardrobe and spacious ensuite. Large windows provide ample natural light to the room and offer a vista to the street front.
Ascending a short set of stairs from the entrance hall takes you to the open plan kitchen, living and dining space. A generously proportioned area there is plenty of space to utilise how you wish.
Well equipped, the kitchen is fitted with Fotile appliances offering a tri-burner gas cooktop, oven, stone bench tops and a waterfall edged island bench. There is ample storage and as a bonus there is a separate pantry/utility space with a secondary gas cooktop. Ideal for entertaining large gatherings.
Also on this level are the two other bedrooms, both with built in wardrobes, the main bathroom with separate toilet and separate vanity for convenience. Floor to ceiling tiles make cleaning a breeze, and the waterfall rain head in the shower provides a sense of luxury.
The open plan living and dining areas open to an oversized enclosed alfresco area with timber deck flooring, a gas outlet for the barbeque as well as a bench and basin designed for an outdoor kitchen. There are large windows and sliding doors opening to the low maintenance, fully fenced rear yard and garden shed.
If you are looking for a spacious home which is low maintenance, this property is worth inspecting. We welcome you to come along to one of our open homes and take a look.
Features:
• Large main bedroom with ensuite and walk-in-wardrobe
• Bedrooms 2 and 3 both with built-in wardrobes
• Modern kitchen with stone bench tops
• Fotile appliances
• Gas cooking
• Second pantry/utility space with additional cooktop
• Open plan living and dining
• Study nook with built-in desk and cabinetry
• Floating timber flooring throughout
• Oversized covered alfresco area with outdoor kitchen
• Large laundry with direct access to the rear yard
• Low maintenance grounds
• Large rainwater tank
• Double garage with internal access
• Evaporative cooling
• Ducted heating
What's nearby:
• Walking and cycling tracks
• Wetlands
• Playgrounds
• Close to shops and public transport
• Close to childcare and primary schools
• Medical practitioners
• Cafés and restaurants
EER: 3.0
Living: 163.24m2 (Does not include the enclosed alfresco/sunroom)
Alfresco/Sunroom: 20m2 (approx.)
Garage: 36.72m2 (approx.)
Land: 539m2
Read MoreBe impressed by the functional layout and living options as well as the exceptional quality of fittings on offer.
The large front door opens to the entrance hall where you will find a study nook with built in desk and cabinetry, as well the main bedroom inclusive of a large walk-in-wardrobe and spacious ensuite. Large windows provide ample natural light to the room and offer a vista to the street front.
Ascending a short set of stairs from the entrance hall takes you to the open plan kitchen, living and dining space. A generously proportioned area there is plenty of space to utilise how you wish.
Well equipped, the kitchen is fitted with Fotile appliances offering a tri-burner gas cooktop, oven, stone bench tops and a waterfall edged island bench. There is ample storage and as a bonus there is a separate pantry/utility space with a secondary gas cooktop. Ideal for entertaining large gatherings.
Also on this level are the two other bedrooms, both with built in wardrobes, the main bathroom with separate toilet and separate vanity for convenience. Floor to ceiling tiles make cleaning a breeze, and the waterfall rain head in the shower provides a sense of luxury.
The open plan living and dining areas open to an oversized enclosed alfresco area with timber deck flooring, a gas outlet for the barbeque as well as a bench and basin designed for an outdoor kitchen. There are large windows and sliding doors opening to the low maintenance, fully fenced rear yard and garden shed.
If you are looking for a spacious home which is low maintenance, this property is worth inspecting. We welcome you to come along to one of our open homes and take a look.
Features:
• Large main bedroom with ensuite and walk-in-wardrobe
• Bedrooms 2 and 3 both with built-in wardrobes
• Modern kitchen with stone bench tops
• Fotile appliances
• Gas cooking
• Second pantry/utility space with additional cooktop
• Open plan living and dining
• Study nook with built-in desk and cabinetry
• Floating timber flooring throughout
• Oversized covered alfresco area with outdoor kitchen
• Large laundry with direct access to the rear yard
• Low maintenance grounds
• Large rainwater tank
• Double garage with internal access
• Evaporative cooling
• Ducted heating
What's nearby:
• Walking and cycling tracks
• Wetlands
• Playgrounds
• Close to shops and public transport
• Close to childcare and primary schools
• Medical practitioners
• Cafés and restaurants
EER: 3.0
Living: 163.24m2 (Does not include the enclosed alfresco/sunroom)
Alfresco/Sunroom: 20m2 (approx.)
Garage: 36.72m2 (approx.)
Land: 539m2
Inspect
Contact agent
Listing agent
Presenting to the market this spacious, immaculate property you will want to call your home.
Be impressed by the functional layout and living options as well as the exceptional quality of fittings on offer.
The large front door opens to the entrance hall where you will find a study nook with built in desk and cabinetry, as well the main bedroom inclusive of a large walk-in-wardrobe and spacious ensuite. Large windows provide ample natural light to the room and offer a vista to the street front.
Ascending a short set of stairs from the entrance hall takes you to the open plan kitchen, living and dining space. A generously proportioned area there is plenty of space to utilise how you wish.
Well equipped, the kitchen is fitted with Fotile appliances offering a tri-burner gas cooktop, oven, stone bench tops and a waterfall edged island bench. There is ample storage and as a bonus there is a separate pantry/utility space with a secondary gas cooktop. Ideal for entertaining large gatherings.
Also on this level are the two other bedrooms, both with built in wardrobes, the main bathroom with separate toilet and separate vanity for convenience. Floor to ceiling tiles make cleaning a breeze, and the waterfall rain head in the shower provides a sense of luxury.
The open plan living and dining areas open to an oversized enclosed alfresco area with timber deck flooring, a gas outlet for the barbeque as well as a bench and basin designed for an outdoor kitchen. There are large windows and sliding doors opening to the low maintenance, fully fenced rear yard and garden shed.
If you are looking for a spacious home which is low maintenance, this property is worth inspecting. We welcome you to come along to one of our open homes and take a look.
Features:
• Large main bedroom with ensuite and walk-in-wardrobe
• Bedrooms 2 and 3 both with built-in wardrobes
• Modern kitchen with stone bench tops
• Fotile appliances
• Gas cooking
• Second pantry/utility space with additional cooktop
• Open plan living and dining
• Study nook with built-in desk and cabinetry
• Floating timber flooring throughout
• Oversized covered alfresco area with outdoor kitchen
• Large laundry with direct access to the rear yard
• Low maintenance grounds
• Large rainwater tank
• Double garage with internal access
• Evaporative cooling
• Ducted heating
What's nearby:
• Walking and cycling tracks
• Wetlands
• Playgrounds
• Close to shops and public transport
• Close to childcare and primary schools
• Medical practitioners
• Cafés and restaurants
EER: 3.0
Living: 163.24m2 (Does not include the enclosed alfresco/sunroom)
Alfresco/Sunroom: 20m2 (approx.)
Garage: 36.72m2 (approx.)
Land: 539m2
Read MoreBe impressed by the functional layout and living options as well as the exceptional quality of fittings on offer.
The large front door opens to the entrance hall where you will find a study nook with built in desk and cabinetry, as well the main bedroom inclusive of a large walk-in-wardrobe and spacious ensuite. Large windows provide ample natural light to the room and offer a vista to the street front.
Ascending a short set of stairs from the entrance hall takes you to the open plan kitchen, living and dining space. A generously proportioned area there is plenty of space to utilise how you wish.
Well equipped, the kitchen is fitted with Fotile appliances offering a tri-burner gas cooktop, oven, stone bench tops and a waterfall edged island bench. There is ample storage and as a bonus there is a separate pantry/utility space with a secondary gas cooktop. Ideal for entertaining large gatherings.
Also on this level are the two other bedrooms, both with built in wardrobes, the main bathroom with separate toilet and separate vanity for convenience. Floor to ceiling tiles make cleaning a breeze, and the waterfall rain head in the shower provides a sense of luxury.
The open plan living and dining areas open to an oversized enclosed alfresco area with timber deck flooring, a gas outlet for the barbeque as well as a bench and basin designed for an outdoor kitchen. There are large windows and sliding doors opening to the low maintenance, fully fenced rear yard and garden shed.
If you are looking for a spacious home which is low maintenance, this property is worth inspecting. We welcome you to come along to one of our open homes and take a look.
Features:
• Large main bedroom with ensuite and walk-in-wardrobe
• Bedrooms 2 and 3 both with built-in wardrobes
• Modern kitchen with stone bench tops
• Fotile appliances
• Gas cooking
• Second pantry/utility space with additional cooktop
• Open plan living and dining
• Study nook with built-in desk and cabinetry
• Floating timber flooring throughout
• Oversized covered alfresco area with outdoor kitchen
• Large laundry with direct access to the rear yard
• Low maintenance grounds
• Large rainwater tank
• Double garage with internal access
• Evaporative cooling
• Ducted heating
What's nearby:
• Walking and cycling tracks
• Wetlands
• Playgrounds
• Close to shops and public transport
• Close to childcare and primary schools
• Medical practitioners
• Cafés and restaurants
EER: 3.0
Living: 163.24m2 (Does not include the enclosed alfresco/sunroom)
Alfresco/Sunroom: 20m2 (approx.)
Garage: 36.72m2 (approx.)
Land: 539m2
Location
19 Janine Haines Terrace
Coombs ACT 2611
Details
3
2
2
EER: 3.0
House
$1,135,000
Land area: | 540 sqm (approx) |
Building size: | 219 sqm (approx) |
Presenting to the market this spacious, immaculate property you will want to call your home.
Be impressed by the functional layout and living options as well as the exceptional quality of fittings on offer.
The large front door opens to the entrance hall where you will find a study nook with built in desk and cabinetry, as well the main bedroom inclusive of a large walk-in-wardrobe and spacious ensuite. Large windows provide ample natural light to the room and offer a vista to the street front.
Ascending a short set of stairs from the entrance hall takes you to the open plan kitchen, living and dining space. A generously proportioned area there is plenty of space to utilise how you wish.
Well equipped, the kitchen is fitted with Fotile appliances offering a tri-burner gas cooktop, oven, stone bench tops and a waterfall edged island bench. There is ample storage and as a bonus there is a separate pantry/utility space with a secondary gas cooktop. Ideal for entertaining large gatherings.
Also on this level are the two other bedrooms, both with built in wardrobes, the main bathroom with separate toilet and separate vanity for convenience. Floor to ceiling tiles make cleaning a breeze, and the waterfall rain head in the shower provides a sense of luxury.
The open plan living and dining areas open to an oversized enclosed alfresco area with timber deck flooring, a gas outlet for the barbeque as well as a bench and basin designed for an outdoor kitchen. There are large windows and sliding doors opening to the low maintenance, fully fenced rear yard and garden shed.
If you are looking for a spacious home which is low maintenance, this property is worth inspecting. We welcome you to come along to one of our open homes and take a look.
Features:
• Large main bedroom with ensuite and walk-in-wardrobe
• Bedrooms 2 and 3 both with built-in wardrobes
• Modern kitchen with stone bench tops
• Fotile appliances
• Gas cooking
• Second pantry/utility space with additional cooktop
• Open plan living and dining
• Study nook with built-in desk and cabinetry
• Floating timber flooring throughout
• Oversized covered alfresco area with outdoor kitchen
• Large laundry with direct access to the rear yard
• Low maintenance grounds
• Large rainwater tank
• Double garage with internal access
• Evaporative cooling
• Ducted heating
What's nearby:
• Walking and cycling tracks
• Wetlands
• Playgrounds
• Close to shops and public transport
• Close to childcare and primary schools
• Medical practitioners
• Cafés and restaurants
EER: 3.0
Living: 163.24m2 (Does not include the enclosed alfresco/sunroom)
Alfresco/Sunroom: 20m2 (approx.)
Garage: 36.72m2 (approx.)
Land: 539m2
Read MoreBe impressed by the functional layout and living options as well as the exceptional quality of fittings on offer.
The large front door opens to the entrance hall where you will find a study nook with built in desk and cabinetry, as well the main bedroom inclusive of a large walk-in-wardrobe and spacious ensuite. Large windows provide ample natural light to the room and offer a vista to the street front.
Ascending a short set of stairs from the entrance hall takes you to the open plan kitchen, living and dining space. A generously proportioned area there is plenty of space to utilise how you wish.
Well equipped, the kitchen is fitted with Fotile appliances offering a tri-burner gas cooktop, oven, stone bench tops and a waterfall edged island bench. There is ample storage and as a bonus there is a separate pantry/utility space with a secondary gas cooktop. Ideal for entertaining large gatherings.
Also on this level are the two other bedrooms, both with built in wardrobes, the main bathroom with separate toilet and separate vanity for convenience. Floor to ceiling tiles make cleaning a breeze, and the waterfall rain head in the shower provides a sense of luxury.
The open plan living and dining areas open to an oversized enclosed alfresco area with timber deck flooring, a gas outlet for the barbeque as well as a bench and basin designed for an outdoor kitchen. There are large windows and sliding doors opening to the low maintenance, fully fenced rear yard and garden shed.
If you are looking for a spacious home which is low maintenance, this property is worth inspecting. We welcome you to come along to one of our open homes and take a look.
Features:
• Large main bedroom with ensuite and walk-in-wardrobe
• Bedrooms 2 and 3 both with built-in wardrobes
• Modern kitchen with stone bench tops
• Fotile appliances
• Gas cooking
• Second pantry/utility space with additional cooktop
• Open plan living and dining
• Study nook with built-in desk and cabinetry
• Floating timber flooring throughout
• Oversized covered alfresco area with outdoor kitchen
• Large laundry with direct access to the rear yard
• Low maintenance grounds
• Large rainwater tank
• Double garage with internal access
• Evaporative cooling
• Ducted heating
What's nearby:
• Walking and cycling tracks
• Wetlands
• Playgrounds
• Close to shops and public transport
• Close to childcare and primary schools
• Medical practitioners
• Cafés and restaurants
EER: 3.0
Living: 163.24m2 (Does not include the enclosed alfresco/sunroom)
Alfresco/Sunroom: 20m2 (approx.)
Garage: 36.72m2 (approx.)
Land: 539m2
Inspect
Contact agent


