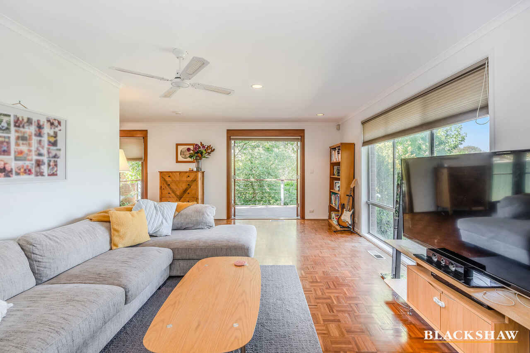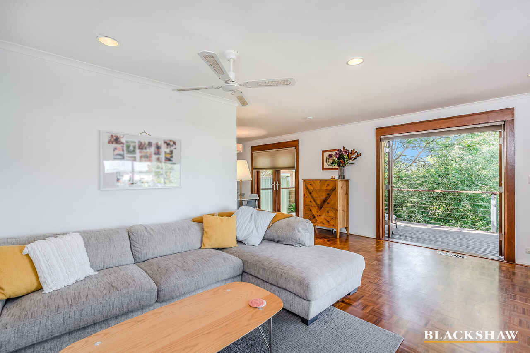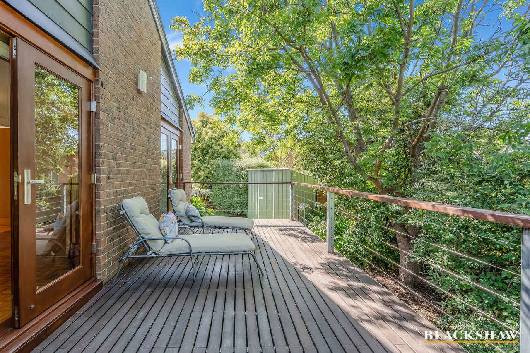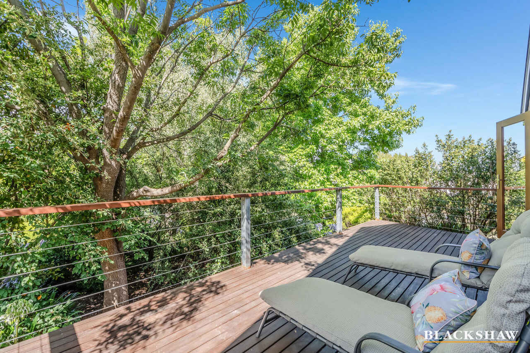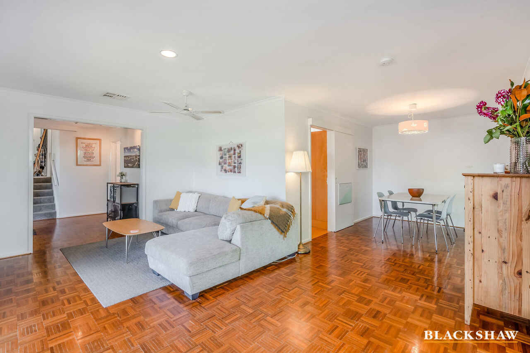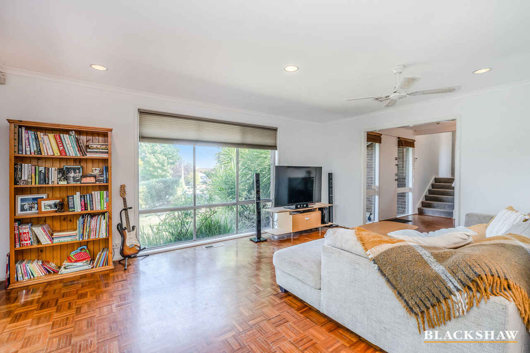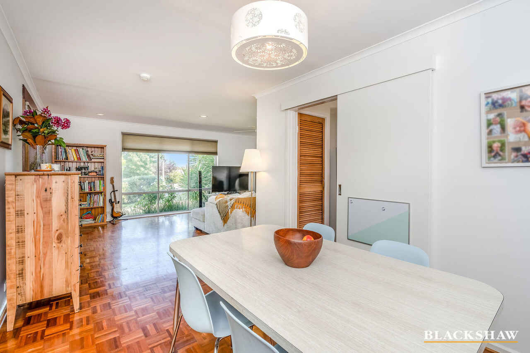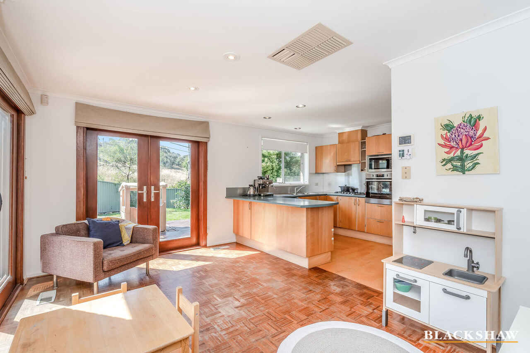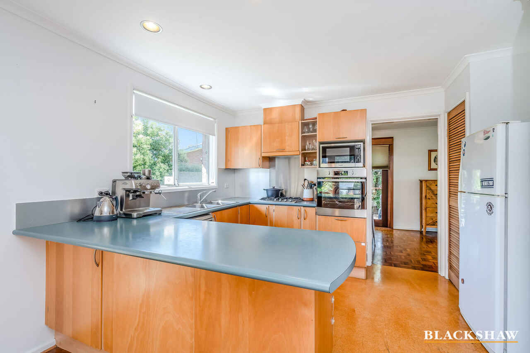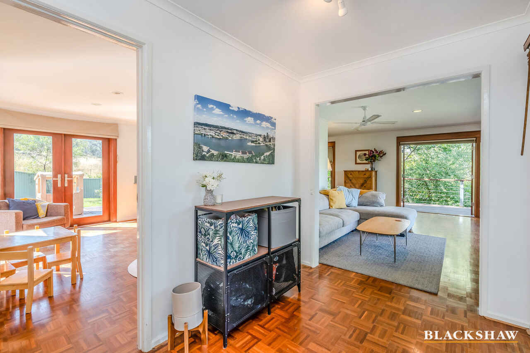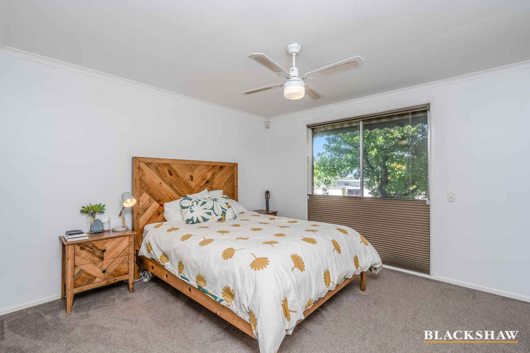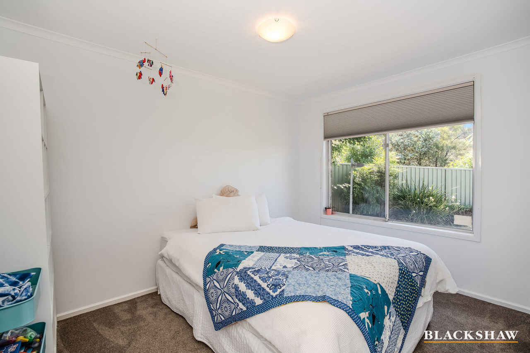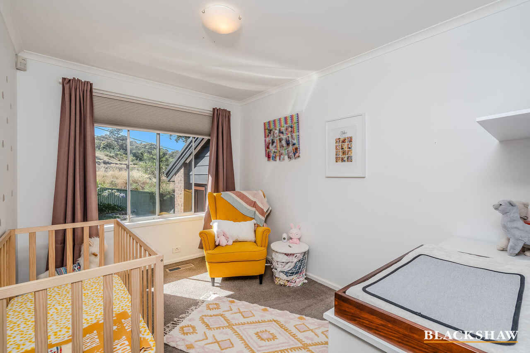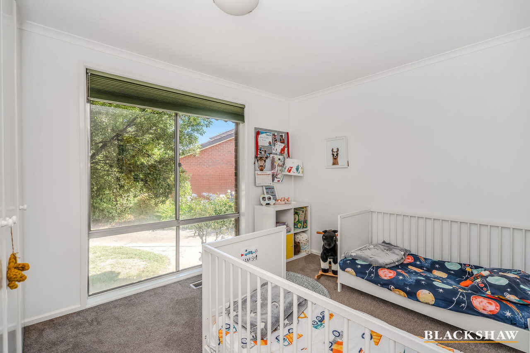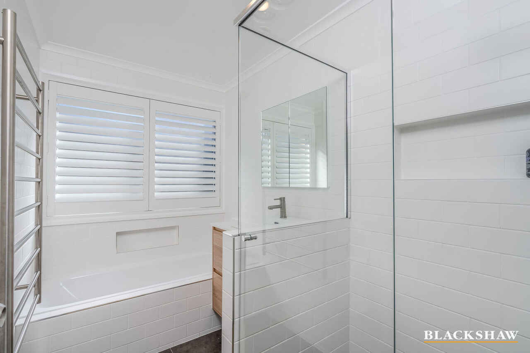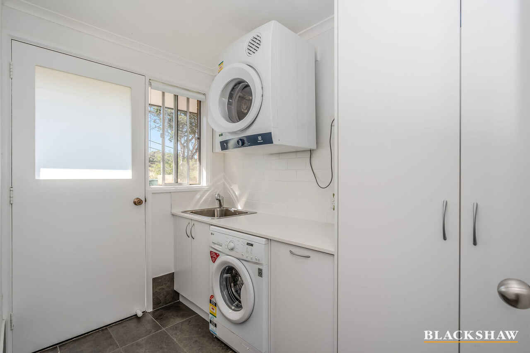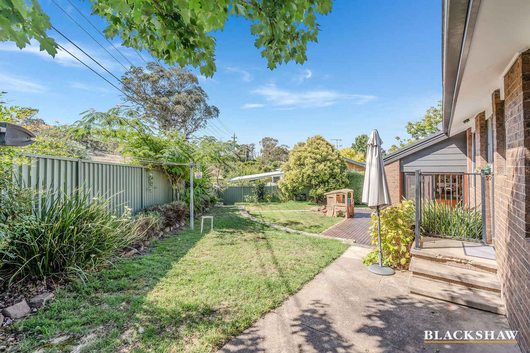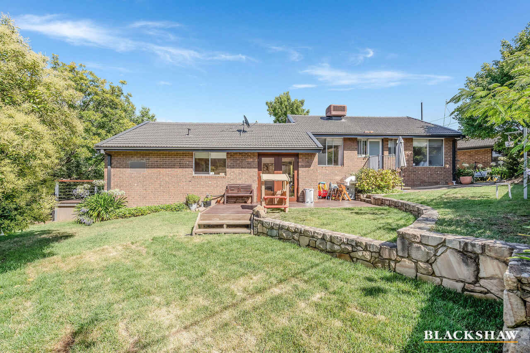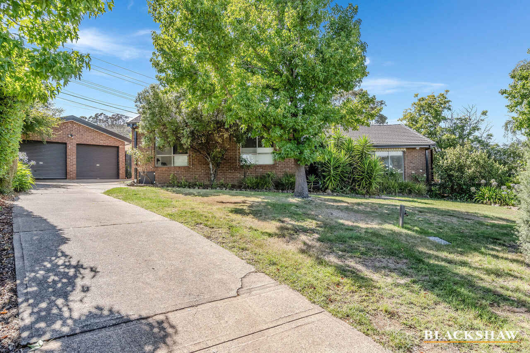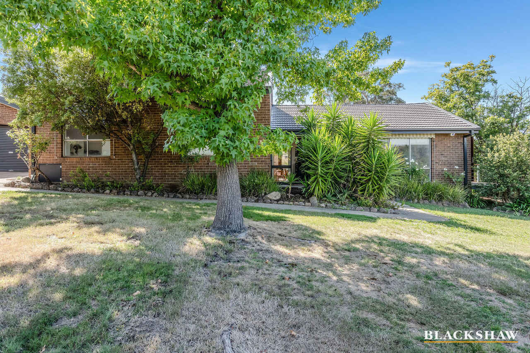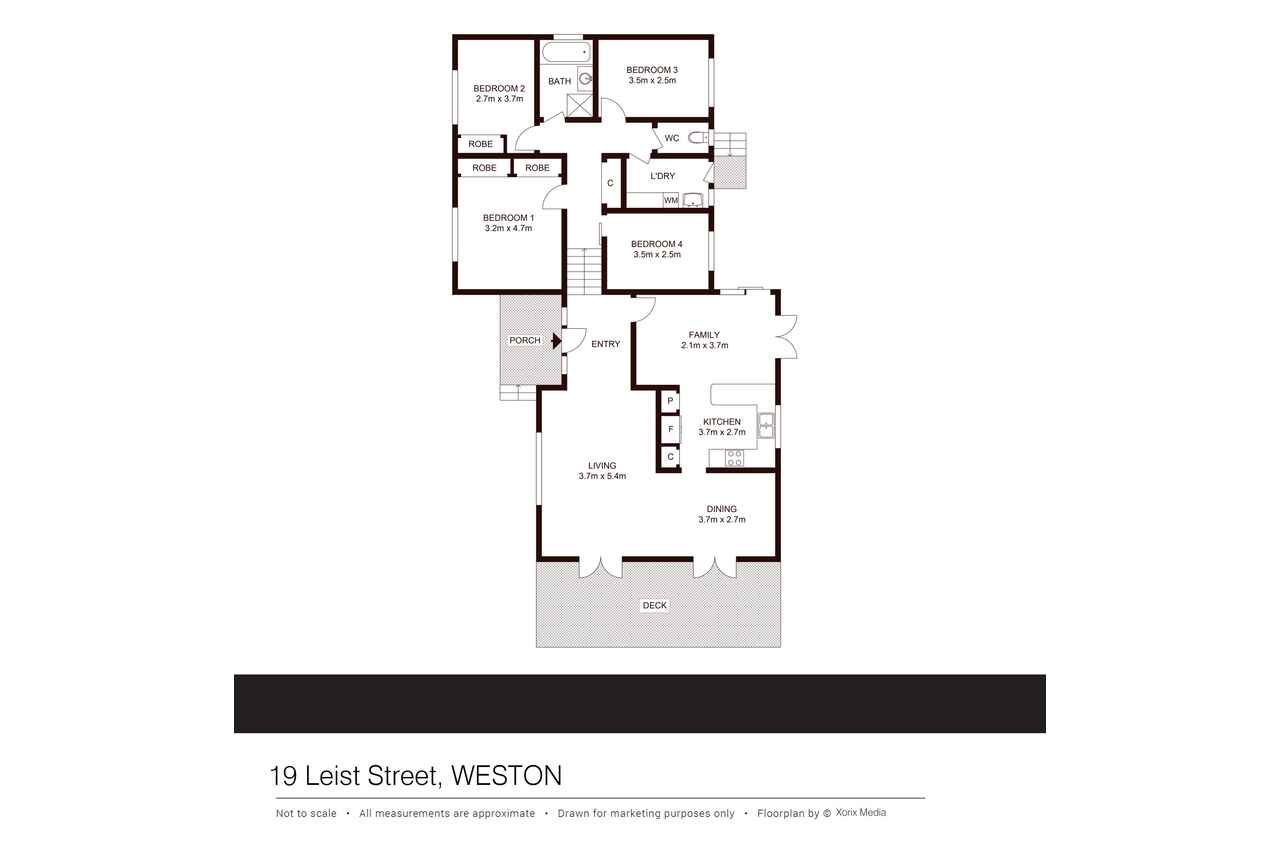Great Elevated Location, spacious living
Sold
Location
19 Leist Street
Weston ACT 2611
Details
4
1
2
EER: 3.0
House
Auction Saturday, 18 Mar 04:30 PM On Site
Land area: | 772 sqm (approx) |
Building size: | 143 sqm (approx) |
Positioned on a 772m2 block, this four bedroom, one bathroom, immaculately presented home offers a generous, split level floorplan in a the very popular and quiet neighbourhood of Weston.
The open plan lounge and dining offers a generous space, vistas to the front of the home out towards the Brindabellas and access through two double timber French doors on to the large timber deck with a leafy outlook. This is a great outdoor entertainment area or place to relax.
A spacious kitchen complete with ample cupboard space, gas cooking and stainless steel appliances is situated to the rear of the property overlooking the garden and beyond to the nature reserve behind. A family room is incorporated in this space providing a second living area and opens out to a timber patio and the terraced, fully fenced, low maintenance yard via timber French doors.
A short set of stairs to the left of the home, take you to the four bedrooms and the newly renovated bathroom and separate toilet. Two of the bedrooms include built in wardrobes and all offer plenty of light and a lovely outlook over the gardens.
The parquetry flooring adds character and texture to the neutral décor throughout the home, while the carpet in the bedrooms offer a sense of comfort.
Other features include ducted gas heating, evaporative cooling and double brick garage with remote doors just to name a few.
Features:
• Four bedrooms
• Honeycomb blinds
• Recently renovated bathroom
• Heated towel rail and tastic lighting
• Recently renovated laundry
• Updated electric oven and gas cooktop
• Stainless steel appliances
• Evaporative cooling
• Ducted gas heating
• Quiet location
• Double garage with automatic doors
EER: 3.0
Living: 143m2 (approx)
Garage: 37m2 (approx)
Land: 772m2 (approx)
Read MoreThe open plan lounge and dining offers a generous space, vistas to the front of the home out towards the Brindabellas and access through two double timber French doors on to the large timber deck with a leafy outlook. This is a great outdoor entertainment area or place to relax.
A spacious kitchen complete with ample cupboard space, gas cooking and stainless steel appliances is situated to the rear of the property overlooking the garden and beyond to the nature reserve behind. A family room is incorporated in this space providing a second living area and opens out to a timber patio and the terraced, fully fenced, low maintenance yard via timber French doors.
A short set of stairs to the left of the home, take you to the four bedrooms and the newly renovated bathroom and separate toilet. Two of the bedrooms include built in wardrobes and all offer plenty of light and a lovely outlook over the gardens.
The parquetry flooring adds character and texture to the neutral décor throughout the home, while the carpet in the bedrooms offer a sense of comfort.
Other features include ducted gas heating, evaporative cooling and double brick garage with remote doors just to name a few.
Features:
• Four bedrooms
• Honeycomb blinds
• Recently renovated bathroom
• Heated towel rail and tastic lighting
• Recently renovated laundry
• Updated electric oven and gas cooktop
• Stainless steel appliances
• Evaporative cooling
• Ducted gas heating
• Quiet location
• Double garage with automatic doors
EER: 3.0
Living: 143m2 (approx)
Garage: 37m2 (approx)
Land: 772m2 (approx)
Inspect
Contact agent
Listing agents
Positioned on a 772m2 block, this four bedroom, one bathroom, immaculately presented home offers a generous, split level floorplan in a the very popular and quiet neighbourhood of Weston.
The open plan lounge and dining offers a generous space, vistas to the front of the home out towards the Brindabellas and access through two double timber French doors on to the large timber deck with a leafy outlook. This is a great outdoor entertainment area or place to relax.
A spacious kitchen complete with ample cupboard space, gas cooking and stainless steel appliances is situated to the rear of the property overlooking the garden and beyond to the nature reserve behind. A family room is incorporated in this space providing a second living area and opens out to a timber patio and the terraced, fully fenced, low maintenance yard via timber French doors.
A short set of stairs to the left of the home, take you to the four bedrooms and the newly renovated bathroom and separate toilet. Two of the bedrooms include built in wardrobes and all offer plenty of light and a lovely outlook over the gardens.
The parquetry flooring adds character and texture to the neutral décor throughout the home, while the carpet in the bedrooms offer a sense of comfort.
Other features include ducted gas heating, evaporative cooling and double brick garage with remote doors just to name a few.
Features:
• Four bedrooms
• Honeycomb blinds
• Recently renovated bathroom
• Heated towel rail and tastic lighting
• Recently renovated laundry
• Updated electric oven and gas cooktop
• Stainless steel appliances
• Evaporative cooling
• Ducted gas heating
• Quiet location
• Double garage with automatic doors
EER: 3.0
Living: 143m2 (approx)
Garage: 37m2 (approx)
Land: 772m2 (approx)
Read MoreThe open plan lounge and dining offers a generous space, vistas to the front of the home out towards the Brindabellas and access through two double timber French doors on to the large timber deck with a leafy outlook. This is a great outdoor entertainment area or place to relax.
A spacious kitchen complete with ample cupboard space, gas cooking and stainless steel appliances is situated to the rear of the property overlooking the garden and beyond to the nature reserve behind. A family room is incorporated in this space providing a second living area and opens out to a timber patio and the terraced, fully fenced, low maintenance yard via timber French doors.
A short set of stairs to the left of the home, take you to the four bedrooms and the newly renovated bathroom and separate toilet. Two of the bedrooms include built in wardrobes and all offer plenty of light and a lovely outlook over the gardens.
The parquetry flooring adds character and texture to the neutral décor throughout the home, while the carpet in the bedrooms offer a sense of comfort.
Other features include ducted gas heating, evaporative cooling and double brick garage with remote doors just to name a few.
Features:
• Four bedrooms
• Honeycomb blinds
• Recently renovated bathroom
• Heated towel rail and tastic lighting
• Recently renovated laundry
• Updated electric oven and gas cooktop
• Stainless steel appliances
• Evaporative cooling
• Ducted gas heating
• Quiet location
• Double garage with automatic doors
EER: 3.0
Living: 143m2 (approx)
Garage: 37m2 (approx)
Land: 772m2 (approx)
Location
19 Leist Street
Weston ACT 2611
Details
4
1
2
EER: 3.0
House
Auction Saturday, 18 Mar 04:30 PM On Site
Land area: | 772 sqm (approx) |
Building size: | 143 sqm (approx) |
Positioned on a 772m2 block, this four bedroom, one bathroom, immaculately presented home offers a generous, split level floorplan in a the very popular and quiet neighbourhood of Weston.
The open plan lounge and dining offers a generous space, vistas to the front of the home out towards the Brindabellas and access through two double timber French doors on to the large timber deck with a leafy outlook. This is a great outdoor entertainment area or place to relax.
A spacious kitchen complete with ample cupboard space, gas cooking and stainless steel appliances is situated to the rear of the property overlooking the garden and beyond to the nature reserve behind. A family room is incorporated in this space providing a second living area and opens out to a timber patio and the terraced, fully fenced, low maintenance yard via timber French doors.
A short set of stairs to the left of the home, take you to the four bedrooms and the newly renovated bathroom and separate toilet. Two of the bedrooms include built in wardrobes and all offer plenty of light and a lovely outlook over the gardens.
The parquetry flooring adds character and texture to the neutral décor throughout the home, while the carpet in the bedrooms offer a sense of comfort.
Other features include ducted gas heating, evaporative cooling and double brick garage with remote doors just to name a few.
Features:
• Four bedrooms
• Honeycomb blinds
• Recently renovated bathroom
• Heated towel rail and tastic lighting
• Recently renovated laundry
• Updated electric oven and gas cooktop
• Stainless steel appliances
• Evaporative cooling
• Ducted gas heating
• Quiet location
• Double garage with automatic doors
EER: 3.0
Living: 143m2 (approx)
Garage: 37m2 (approx)
Land: 772m2 (approx)
Read MoreThe open plan lounge and dining offers a generous space, vistas to the front of the home out towards the Brindabellas and access through two double timber French doors on to the large timber deck with a leafy outlook. This is a great outdoor entertainment area or place to relax.
A spacious kitchen complete with ample cupboard space, gas cooking and stainless steel appliances is situated to the rear of the property overlooking the garden and beyond to the nature reserve behind. A family room is incorporated in this space providing a second living area and opens out to a timber patio and the terraced, fully fenced, low maintenance yard via timber French doors.
A short set of stairs to the left of the home, take you to the four bedrooms and the newly renovated bathroom and separate toilet. Two of the bedrooms include built in wardrobes and all offer plenty of light and a lovely outlook over the gardens.
The parquetry flooring adds character and texture to the neutral décor throughout the home, while the carpet in the bedrooms offer a sense of comfort.
Other features include ducted gas heating, evaporative cooling and double brick garage with remote doors just to name a few.
Features:
• Four bedrooms
• Honeycomb blinds
• Recently renovated bathroom
• Heated towel rail and tastic lighting
• Recently renovated laundry
• Updated electric oven and gas cooktop
• Stainless steel appliances
• Evaporative cooling
• Ducted gas heating
• Quiet location
• Double garage with automatic doors
EER: 3.0
Living: 143m2 (approx)
Garage: 37m2 (approx)
Land: 772m2 (approx)
Inspect
Contact agent


